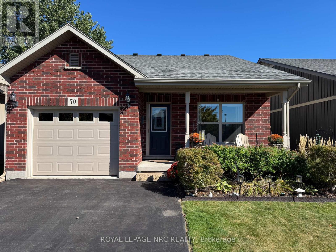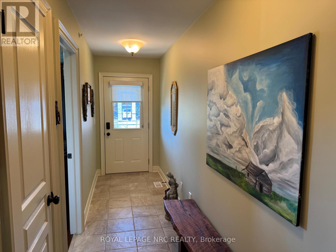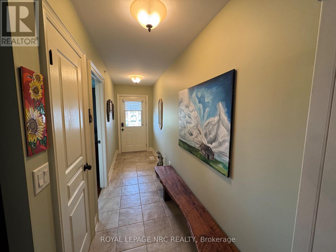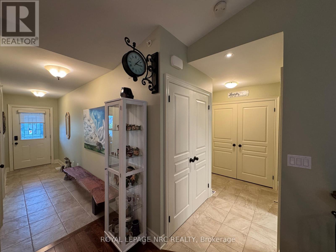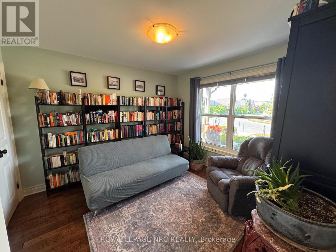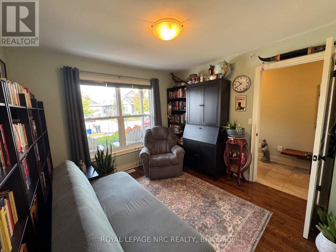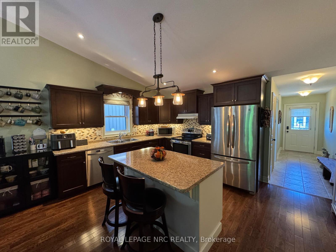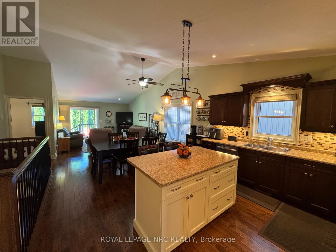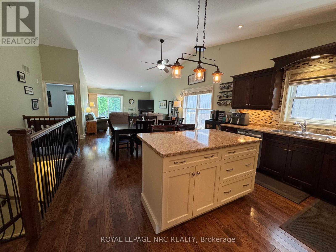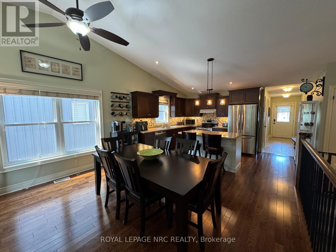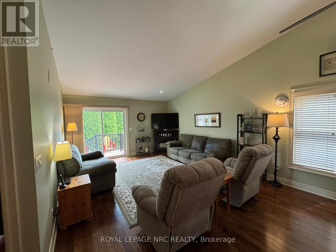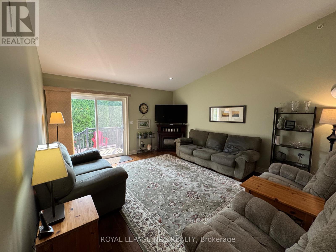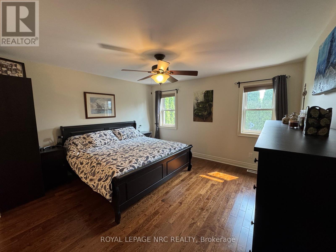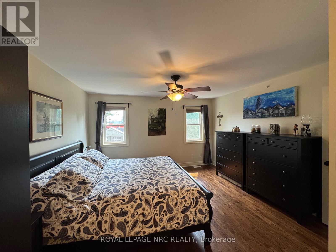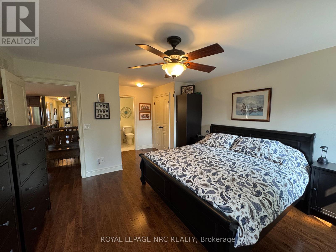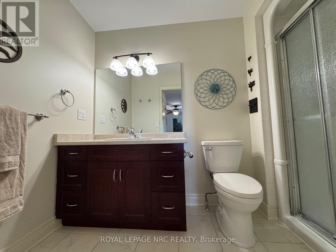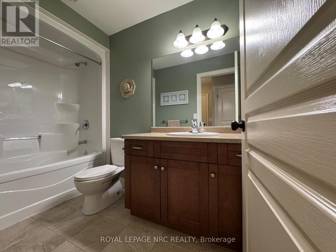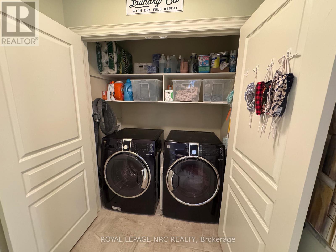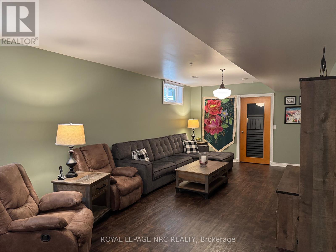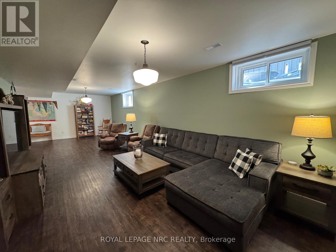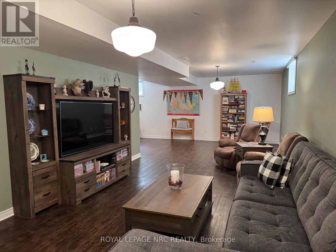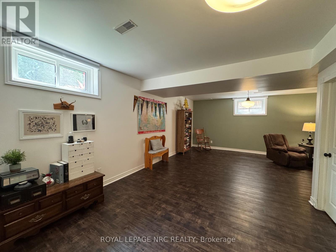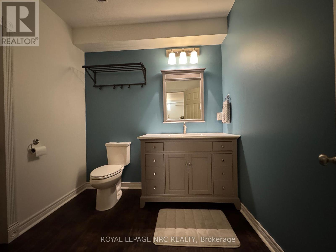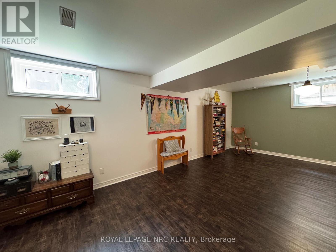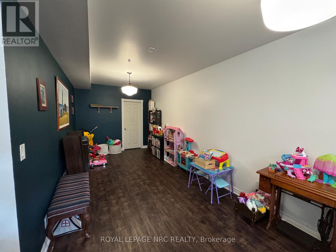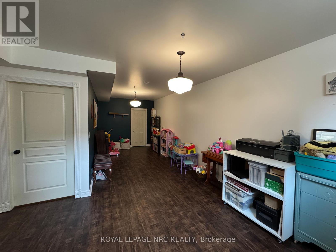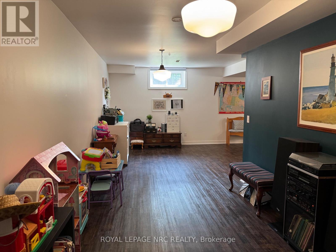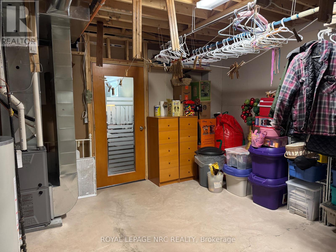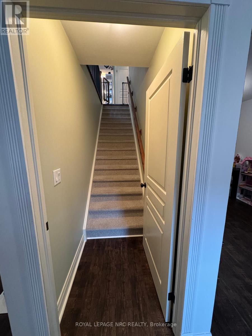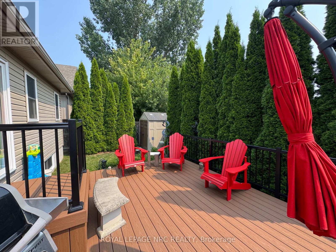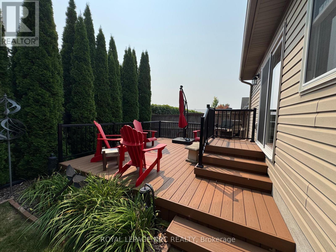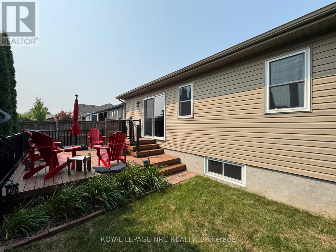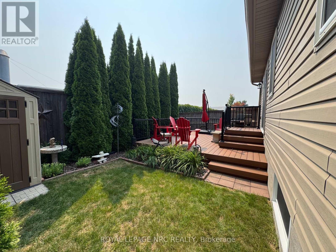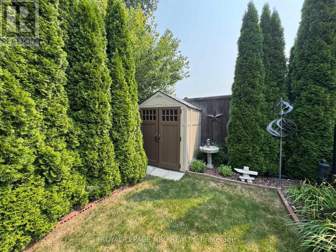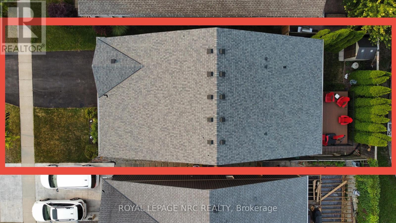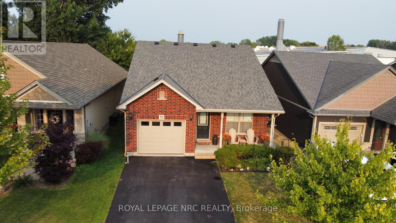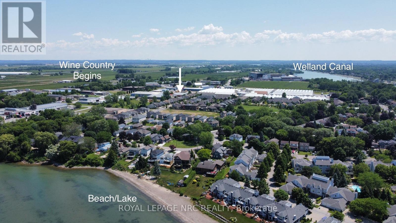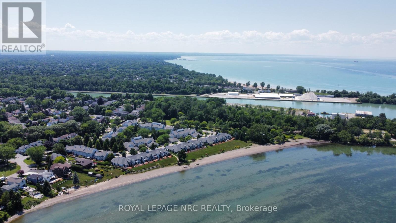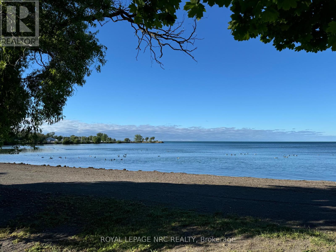70 Parkside Drive St. Catharines, Ontario L2M 0B2
$739,900
Welcome to 70 Parkside Dr. located in a quiet newer subdivision known as Port Weller East. If you're looking for a fantastic opportunity to live in one of the best kept secrets of the North End, this superb location is loved by its residents due to its close proximity to the Lake, Welland Canal, Happy Rolph's, Sunset Beach, Niagara's Finest Wineries, minutes from the proposed location to the New Hoverlink and so much more. This immaculate one owner Bungalow has so much to offer. Be prepared to be most pleasantly surprised because it's much bigger than it looks and offers a very warm and inviting atmosphere from the moment you walk through the door! Pride of ownership is evident throughout. Built by Boldt Construction in 2013, this former model home features hardwood and ceramic through out the main floor, vaulted ceiling in the kitchen, dining, living area, two nice sized bedrooms w/double closets in each, master w/3pce ensuite, 4pce second main bath, main floor laundry, beautiful kitchen w/island, backsplash & stainless steel appliances. Spacious dining area w/large pane window, living room w/electric fireplace, patio door leading to private fenced yard with composite deck, shed & cedars that give an abundance of privacy and NO REAR neighbours. Finished lower level offers large open space, perfect for hosting large family gatherings, nice size family room, plenty of room to finish off another bedroom or two with very little work to do, 2pce bath w/rough in for shower/tub, nice size windows, high ceilings, large storage room & cantina complete the lower level. Most recent updates include: freshly painted, composite decking, retractable front screen door, all new windows (2024), roof (2018). Enjoy your morning coffee, happy hour cocktails and beautiful sunsets from the comfort of your own front porch! If you're looking for a turn key low maintenance property with so much to offer then don't miss this chance! (id:60490)
Open House
This property has open houses!
2:00 pm
Ends at:4:00 pm
Property Details
| MLS® Number | X12415164 |
| Property Type | Single Family |
| Community Name | 436 - Port Weller |
| AmenitiesNearBy | Beach, Marina, Park, Schools |
| EquipmentType | Water Heater |
| ParkingSpaceTotal | 3 |
| RentalEquipmentType | Water Heater |
| Structure | Porch, Deck, Shed |
Building
| BathroomTotal | 3 |
| BedroomsAboveGround | 2 |
| BedroomsTotal | 2 |
| Age | 6 To 15 Years |
| Amenities | Fireplace(s) |
| Appliances | Central Vacuum, Water Meter, Dishwasher, Dryer, Freezer, Stove, Washer, Window Coverings, Refrigerator |
| ArchitecturalStyle | Bungalow |
| BasementDevelopment | Finished |
| BasementType | Full (finished) |
| ConstructionStyleAttachment | Detached |
| CoolingType | Central Air Conditioning |
| ExteriorFinish | Brick Facing, Vinyl Siding |
| FireProtection | Smoke Detectors |
| FireplacePresent | Yes |
| FireplaceTotal | 1 |
| FlooringType | Hardwood, Laminate |
| FoundationType | Poured Concrete |
| HalfBathTotal | 1 |
| HeatingFuel | Natural Gas |
| HeatingType | Forced Air |
| StoriesTotal | 1 |
| SizeInterior | 1100 - 1500 Sqft |
| Type | House |
| UtilityWater | Municipal Water |
Parking
| Attached Garage | |
| Garage |
Land
| Acreage | No |
| FenceType | Fully Fenced, Fenced Yard |
| LandAmenities | Beach, Marina, Park, Schools |
| LandscapeFeatures | Landscaped |
| Sewer | Sanitary Sewer |
| SizeDepth | 96 Ft ,7 In |
| SizeFrontage | 37 Ft |
| SizeIrregular | 37 X 96.6 Ft |
| SizeTotalText | 37 X 96.6 Ft |
| SurfaceWater | Lake/pond |
| ZoningDescription | R2 |
Rooms
| Level | Type | Length | Width | Dimensions |
|---|---|---|---|---|
| Basement | Bathroom | 2.19 m | 2.34 m | 2.19 m x 2.34 m |
| Basement | Family Room | 10.05 m | 3.93 m | 10.05 m x 3.93 m |
| Basement | Playroom | 8.13 m | 4.85 m | 8.13 m x 4.85 m |
| Basement | Utility Room | 4.33 m | 4.85 m | 4.33 m x 4.85 m |
| Main Level | Great Room | 3.99 m | 4.51 m | 3.99 m x 4.51 m |
| Main Level | Dining Room | 3.99 m | 3.23 m | 3.99 m x 3.23 m |
| Main Level | Kitchen | 3.41 m | 3.41 m | 3.41 m x 3.41 m |
| Main Level | Bedroom | 4.17 m | 3.96 m | 4.17 m x 3.96 m |
| Main Level | Bedroom 2 | 3.54 m | 3.08 m | 3.54 m x 3.08 m |
| Main Level | Bathroom | 1.52 m | 3.07 m | 1.52 m x 3.07 m |
| Main Level | Bathroom | 1.52 m | 3.07 m | 1.52 m x 3.07 m |
Utilities
| Cable | Installed |
| Electricity | Installed |
| Sewer | Installed |
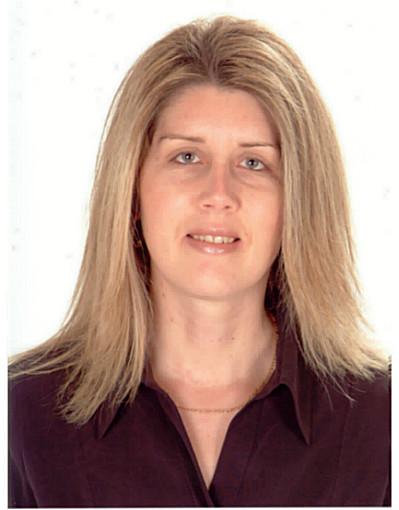
Salesperson
(905) 641-8689

33 Maywood Ave
St. Catharines, Ontario L2R 1C5
(905) 688-4561
www.nrcrealty.ca/


