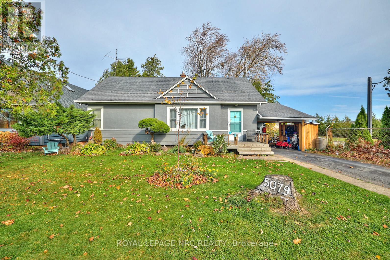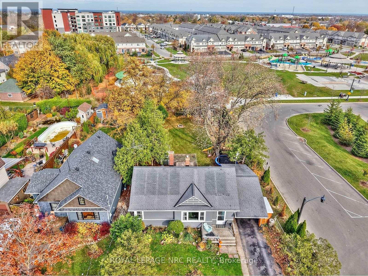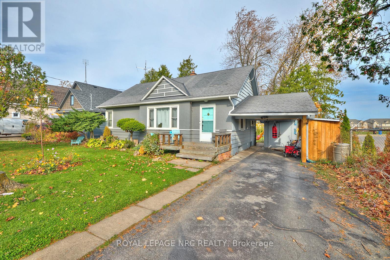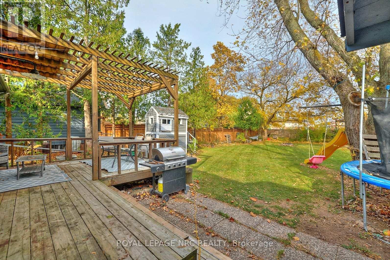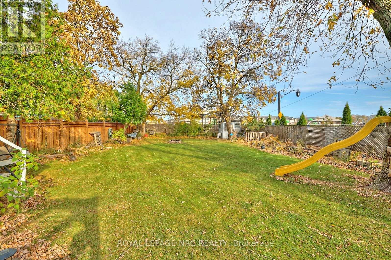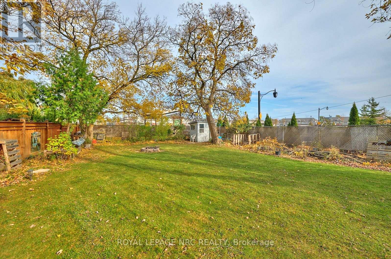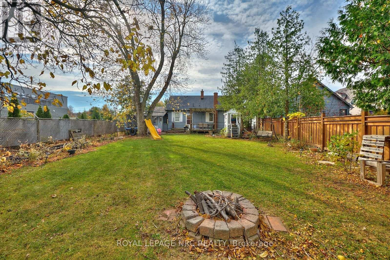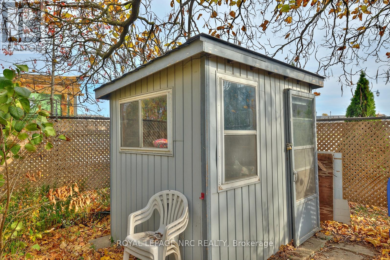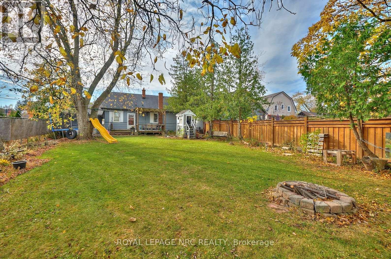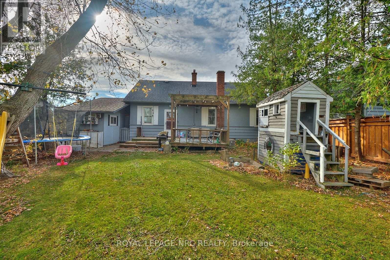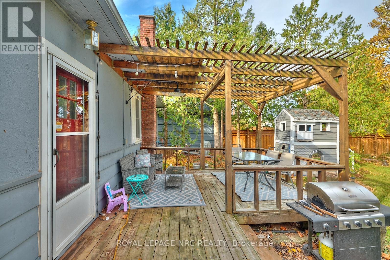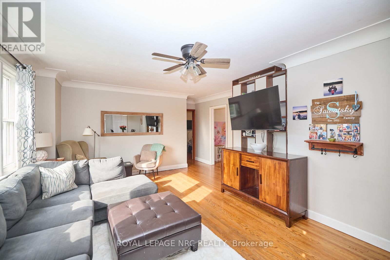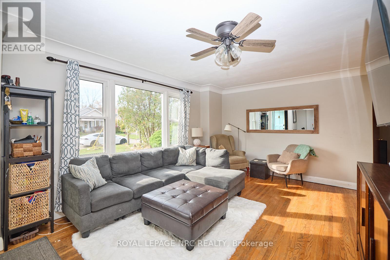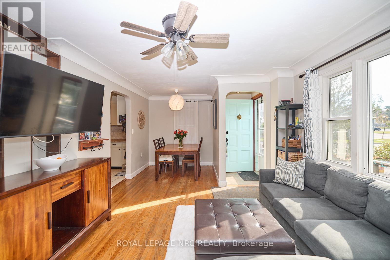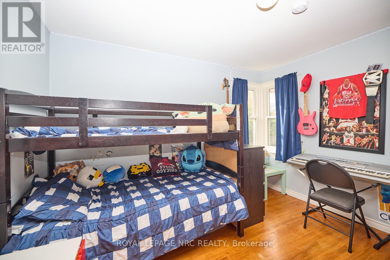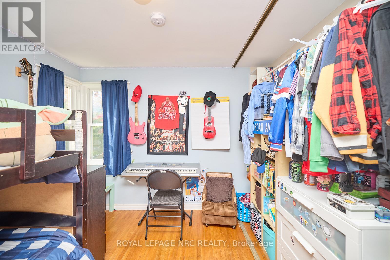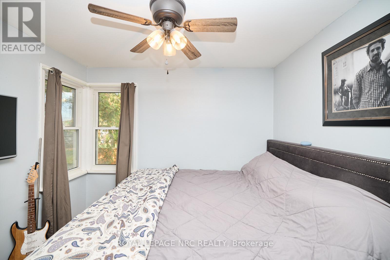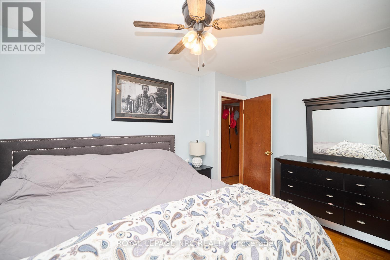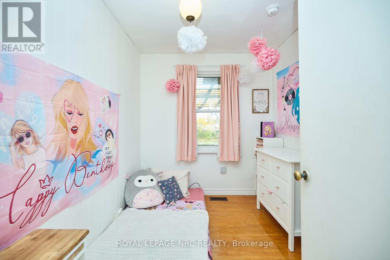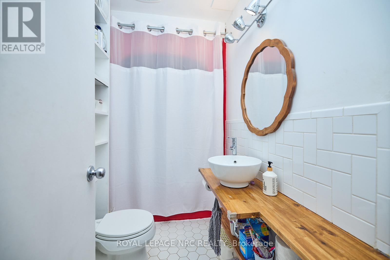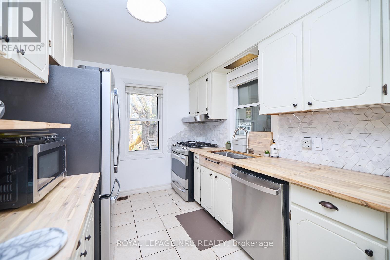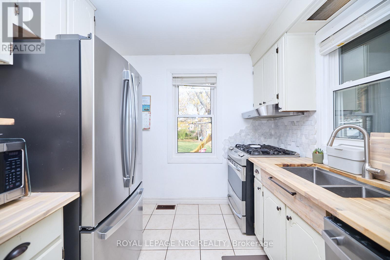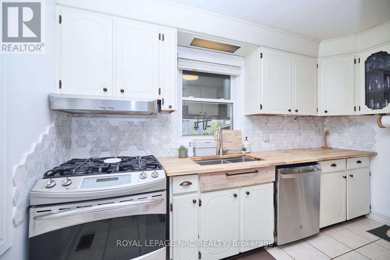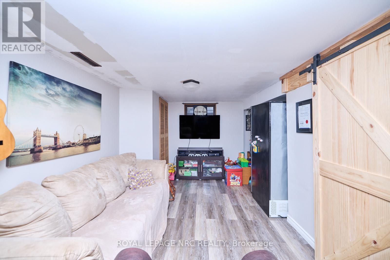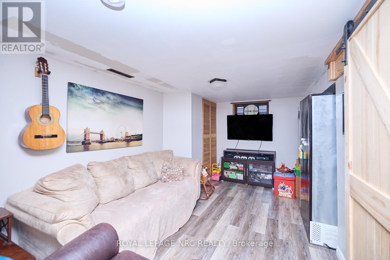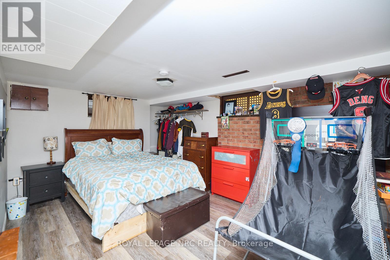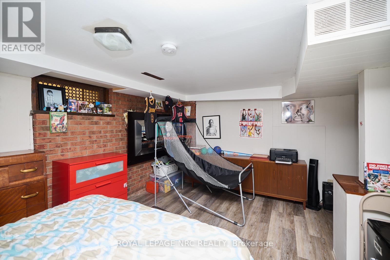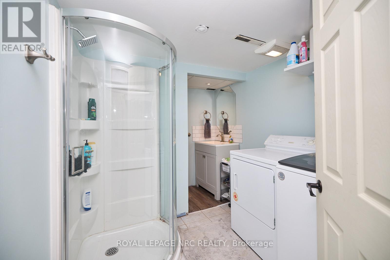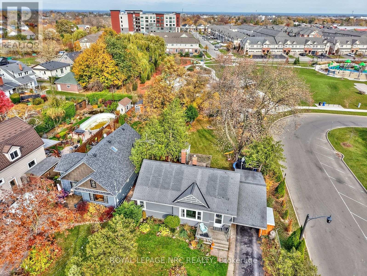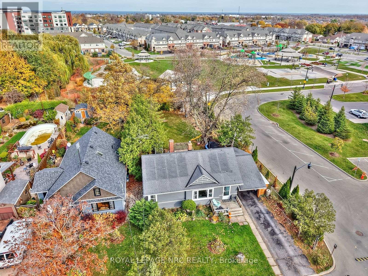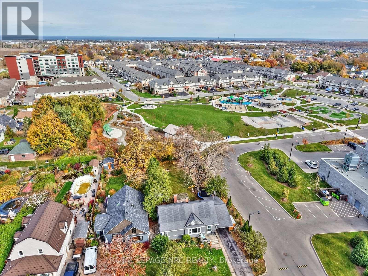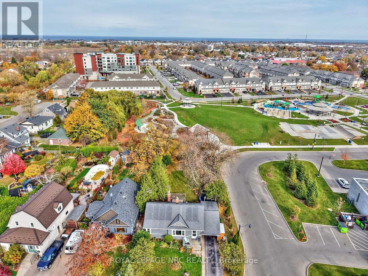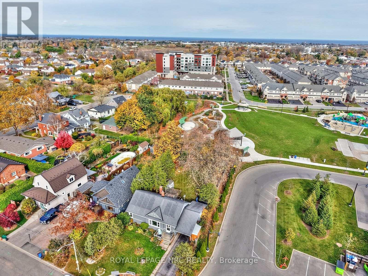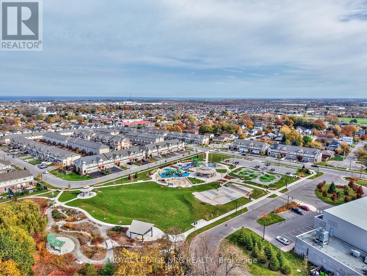5079 Park Avenue Lincoln, Ontario L3J 0H9
$549,900
Excellent opportunity to make this solid bungalow sit situated on a huge lot in an excellent neighbourhood your dream home with your custom upgrades and finishes! Welcome to 5079 Park Avenue, a 3+1 bedroom, 2 bath bungalow situated on a huge 57x150 lot with mature trees and privacy. This property is located on a quiet dead end street with no rear neighbors BACKING ONTO A PARK in a desirable, family-friendly neighborhood of Beamsville, walkable to parks, schools, shopping and amenities!! The Fleming Centre located next door conveniently offers a library, walking track, hockey arena, and community rooms and the Bowling club is just up the street. The small street of seven homes is close-knit, warm and welcoming; perfect for your new chapter! This well built bungalow has excellent *IN-LAW POTENTIAL* with a separate entrance to the full height basement. The main level has original hardwood flooring, a large living room/dining area, 3 bedrooms, a 4pc bath and kitchen. The lower level offers a 4th bedroom, 2nd full bathroom w/standup shower, laundry/utility room and large rec room space. Enjoy the tranquility of the park-like, fully-fenced backyard as you sit on the deck on a warm summer evening, relishing in the beauty of the statuesque maple tree and sprawling yard. The large shed and carport offers plenty of storage. Basement bathroom 2018, kitchen and main bath updates 2019, most appliances updated. This property is large enough to acquire a fire permit for bonfires! (id:60490)
Property Details
| MLS® Number | X12412272 |
| Property Type | Single Family |
| Community Name | 982 - Beamsville |
| AmenitiesNearBy | Park, Schools |
| CommunityFeatures | Community Centre, School Bus |
| EquipmentType | Water Heater |
| Features | Cul-de-sac, Sump Pump |
| ParkingSpaceTotal | 3 |
| RentalEquipmentType | Water Heater |
| Structure | Deck, Shed |
Building
| BathroomTotal | 2 |
| BedroomsAboveGround | 3 |
| BedroomsBelowGround | 1 |
| BedroomsTotal | 4 |
| Age | 51 To 99 Years |
| Appliances | Dishwasher, Dryer, Stove, Refrigerator |
| ArchitecturalStyle | Bungalow |
| BasementDevelopment | Partially Finished |
| BasementType | Full (partially Finished) |
| ConstructionStyleAttachment | Detached |
| CoolingType | Central Air Conditioning |
| ExteriorFinish | Stucco, Wood |
| FoundationType | Block |
| HeatingFuel | Natural Gas |
| HeatingType | Forced Air |
| StoriesTotal | 1 |
| SizeInterior | 700 - 1100 Sqft |
| Type | House |
| UtilityWater | Municipal Water |
Parking
| Carport | |
| No Garage |
Land
| Acreage | No |
| FenceType | Fenced Yard |
| LandAmenities | Park, Schools |
| Sewer | Sanitary Sewer |
| SizeDepth | 150 Ft ,3 In |
| SizeFrontage | 57 Ft |
| SizeIrregular | 57 X 150.3 Ft |
| SizeTotalText | 57 X 150.3 Ft |
| ZoningDescription | R3 |
Rooms
| Level | Type | Length | Width | Dimensions |
|---|---|---|---|---|
| Basement | Recreational, Games Room | 6.4 m | 6.71 m | 6.4 m x 6.71 m |
| Basement | Bedroom 4 | 4.88 m | 3.05 m | 4.88 m x 3.05 m |
| Main Level | Primary Bedroom | 3.76 m | 3.23 m | 3.76 m x 3.23 m |
| Main Level | Bedroom 2 | 3.56 m | 2.54 m | 3.56 m x 2.54 m |
| Main Level | Bedroom 3 | 2.67 m | 3.05 m | 2.67 m x 3.05 m |
| Main Level | Dining Room | 2.21 m | 3.05 m | 2.21 m x 3.05 m |
| Main Level | Kitchen | 2.77 m | 2.49 m | 2.77 m x 2.49 m |
| Main Level | Living Room | 3.58 m | 5 m | 3.58 m x 5 m |
https://www.realtor.ca/real-estate/28881430/5079-park-avenue-lincoln-beamsville-982-beamsville

Salesperson
(905) 394-0902

125 Queen St. P.o.box 1645
Niagara-On-The-Lake, Ontario L0S 1J0
(905) 468-4214
www.nrcrealty.ca/

