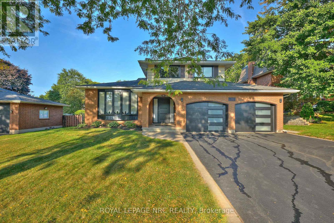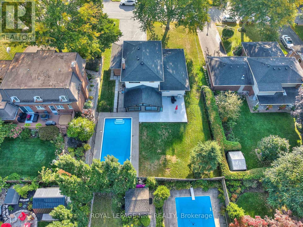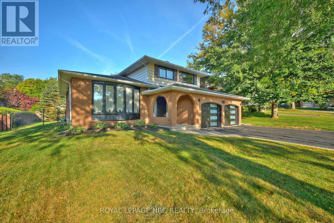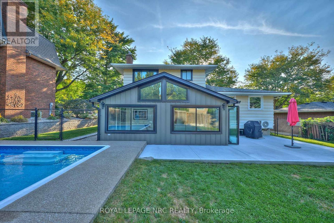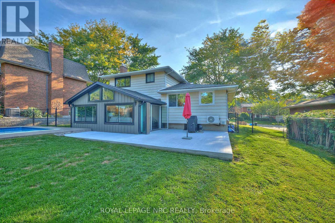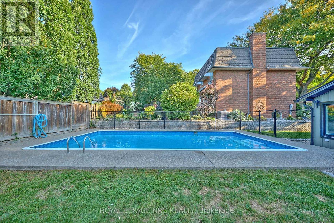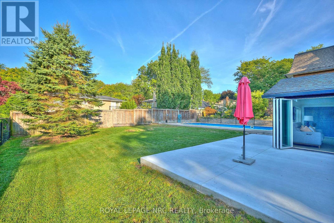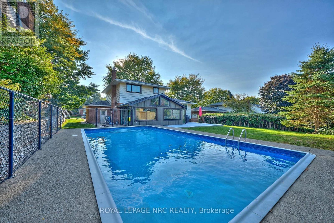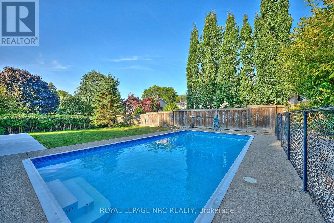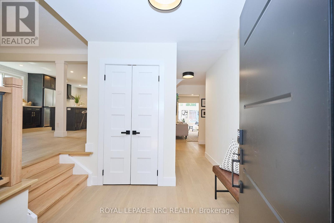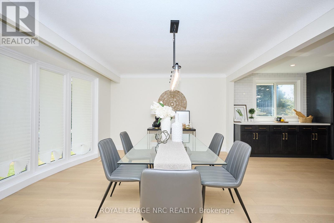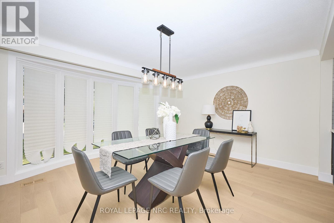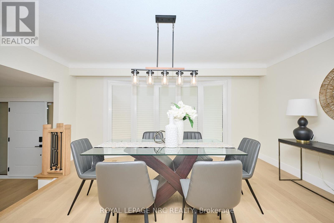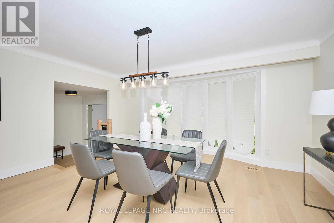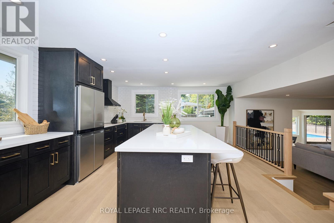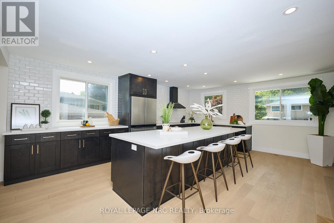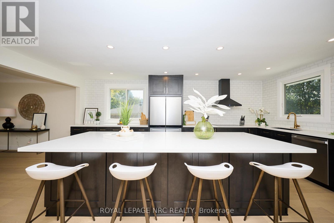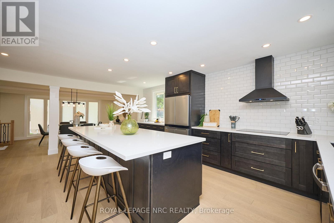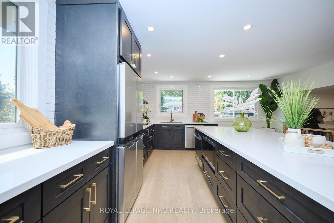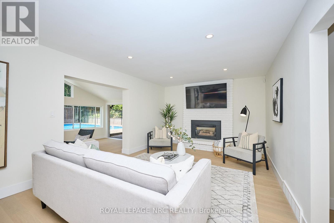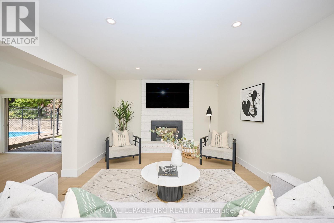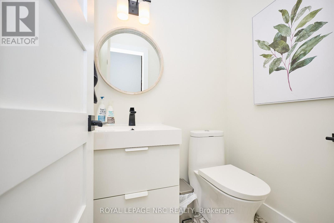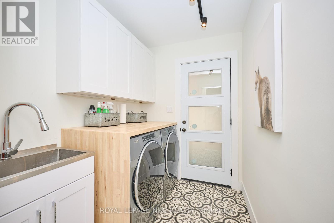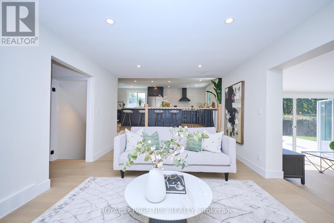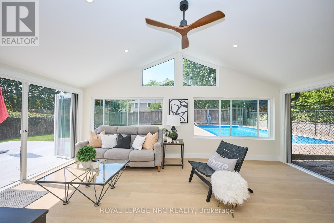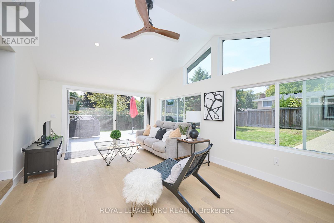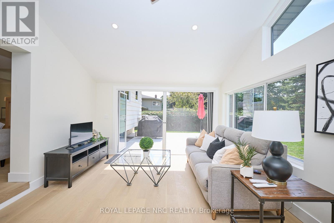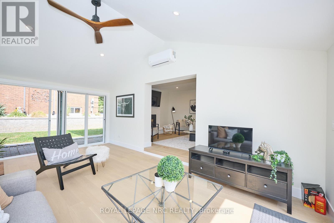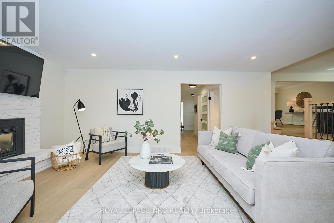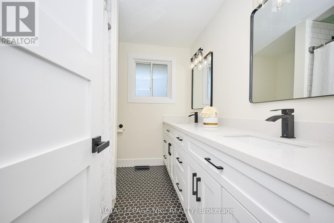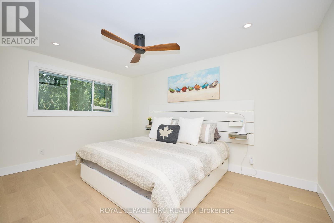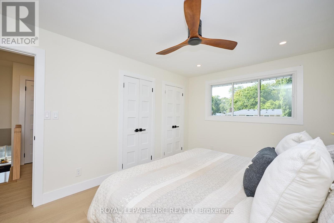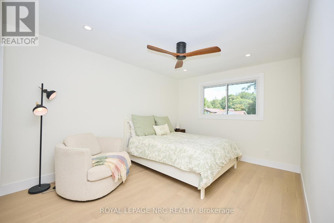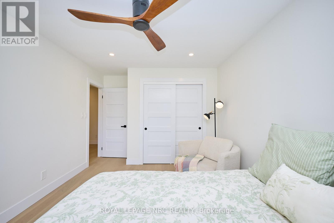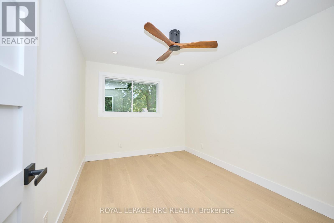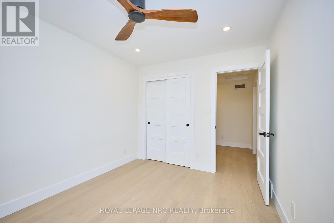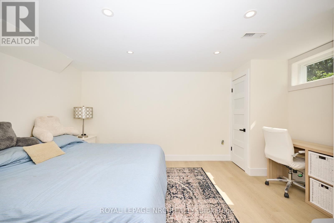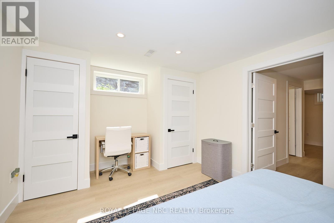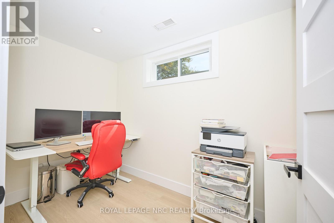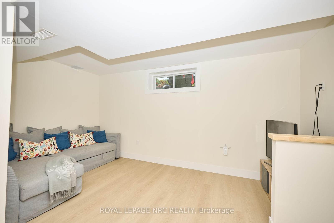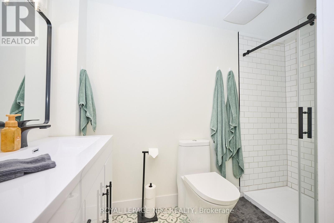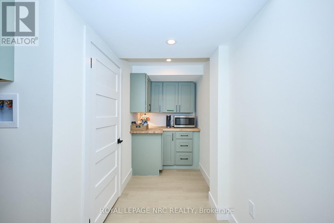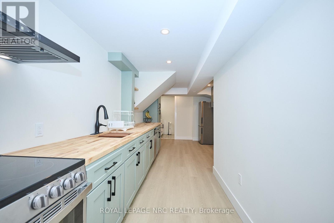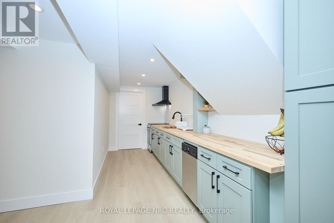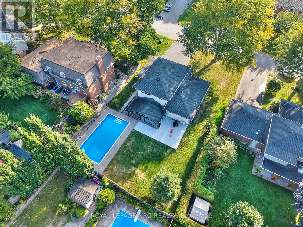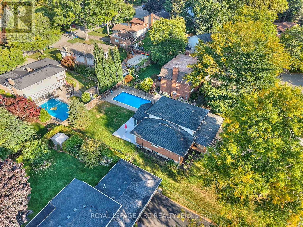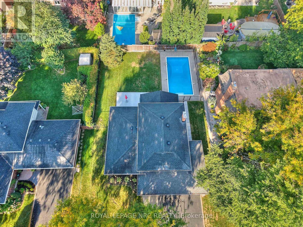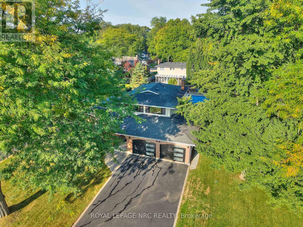10 Willowdale Court Pelham, Ontario L0S 1E2
$1,199,000
Welcome to this stunning, fully renovated multilevel detached home situated in a prestigious neighborhood on a quiet cul-de-sac w/In-Law Suite- perfect for multigenerational living! Sitting on an expansive 70-ft lot, this property is a true showpiece inside and out that has been completely renovated within the previous year! Step into the heart of the home and be captivated by the custom designer kitchen, featuring a 10-foot island, quartz countertops, a striking tiled backsplash, and high-end appliances. The open-concept design flows seamlessly into the elegant dining area and living room, where a gas fireplace creates a warm, inviting atmosphere. Throughout the main level, you'll find engineered wide-plank white oak hardwood flooring. From the living space, step into the newly built sunroom, a true highlight, w/vaulted ceilings and floor-to-ceiling Magic Windows that fold open on both sides to create an airy indoor-outdoor experience. This level also offers a stylish powder room, a convenient main-floor laundry, + inside entry to the double car garage and EV Car Charger (+newer 200 amp panel). Upstairs, discover 3 generously sized bedrooms, including a primary retreat w/dbl closets, all served by a stunning 5 pc bath w/double sinks, quartz counters & modern finishes. The lower level offers a 4th bedroom w/ above-grade windows, matching vinyl plank flooring & dbl closets + office & recroom. The basement is beautifully finished with a brand-new second kitchen w/a cozy coffee nook, 3pc bath, cold cellar, utility room & rough-in for a second laundry. Outside, the backyard is a private oasis with a 16 x 32 chlorine pool (liner replaced in 2019), ideal for summer entertaining. This is a stunning home that combines luxury and style in one of the areas most desirable locations. Eaves will be painted black. Magic windows all have B/I blackout blinds! (id:60490)
Property Details
| MLS® Number | X12412429 |
| Property Type | Single Family |
| Community Name | 662 - Fonthill |
| AmenitiesNearBy | Golf Nearby, Park |
| EquipmentType | Water Heater, Air Conditioner, Furnace, Heat Pump |
| Features | Cul-de-sac, Rolling, Conservation/green Belt, Level, Carpet Free, In-law Suite |
| ParkingSpaceTotal | 5 |
| PoolType | Inground Pool |
| RentalEquipmentType | Water Heater, Air Conditioner, Furnace, Heat Pump |
Building
| BathroomTotal | 3 |
| BedroomsAboveGround | 3 |
| BedroomsBelowGround | 1 |
| BedroomsTotal | 4 |
| Age | 31 To 50 Years |
| Amenities | Fireplace(s) |
| Appliances | Garage Door Opener Remote(s), Dishwasher, Dryer, Freezer, Oven, Stove, Washer, Refrigerator |
| BasementDevelopment | Finished |
| BasementFeatures | Apartment In Basement |
| BasementType | N/a (finished) |
| ConstructionStyleAttachment | Detached |
| ConstructionStyleSplitLevel | Sidesplit |
| CoolingType | Central Air Conditioning |
| ExteriorFinish | Aluminum Siding, Brick |
| FireplacePresent | Yes |
| FireplaceTotal | 1 |
| FlooringType | Hardwood, Vinyl |
| FoundationType | Poured Concrete |
| HalfBathTotal | 1 |
| HeatingFuel | Natural Gas |
| HeatingType | Forced Air |
| SizeInterior | 1500 - 2000 Sqft |
| Type | House |
| UtilityWater | Municipal Water |
Parking
| Attached Garage | |
| Garage | |
| Inside Entry |
Land
| Acreage | No |
| FenceType | Fenced Yard |
| LandAmenities | Golf Nearby, Park |
| Sewer | Sanitary Sewer |
| SizeDepth | 125 Ft ,3 In |
| SizeFrontage | 70 Ft ,2 In |
| SizeIrregular | 70.2 X 125.3 Ft |
| SizeTotalText | 70.2 X 125.3 Ft |
| ZoningDescription | R1 |
Rooms
| Level | Type | Length | Width | Dimensions |
|---|---|---|---|---|
| Second Level | Bedroom | 3.78 m | 2.79 m | 3.78 m x 2.79 m |
| Second Level | Bathroom | 2.67 m | 2.11 m | 2.67 m x 2.11 m |
| Second Level | Primary Bedroom | 3.17 m | 4.47 m | 3.17 m x 4.47 m |
| Second Level | Bedroom | 3.15 m | 4.83 m | 3.15 m x 4.83 m |
| Basement | Bathroom | 1.3 m | 2.9 m | 1.3 m x 2.9 m |
| Basement | Kitchen | 6.5 m | 5.64 m | 6.5 m x 5.64 m |
| Basement | Cold Room | 2.79 m | 2.36 m | 2.79 m x 2.36 m |
| Basement | Utility Room | 3.68 m | 2.9 m | 3.68 m x 2.9 m |
| Lower Level | Bedroom | 3.28 m | 4.57 m | 3.28 m x 4.57 m |
| Lower Level | Office | 1.8 m | 2.97 m | 1.8 m x 2.97 m |
| Lower Level | Recreational, Games Room | 2.49 m | 4.57 m | 2.49 m x 4.57 m |
| Main Level | Foyer | 2.11 m | 2.36 m | 2.11 m x 2.36 m |
| Main Level | Dining Room | 3.63 m | 4.85 m | 3.63 m x 4.85 m |
| Main Level | Kitchen | 6.27 m | 4.85 m | 6.27 m x 4.85 m |
| Main Level | Living Room | 3.63 m | 6.1 m | 3.63 m x 6.1 m |
| Main Level | Sunroom | 3.84 m | 5.89 m | 3.84 m x 5.89 m |
| Main Level | Bathroom | 1.24 m | 1.55 m | 1.24 m x 1.55 m |
| Main Level | Laundry Room | 1.78 m | 2.21 m | 1.78 m x 2.21 m |
https://www.realtor.ca/real-estate/28881687/10-willowdale-court-pelham-fonthill-662-fonthill
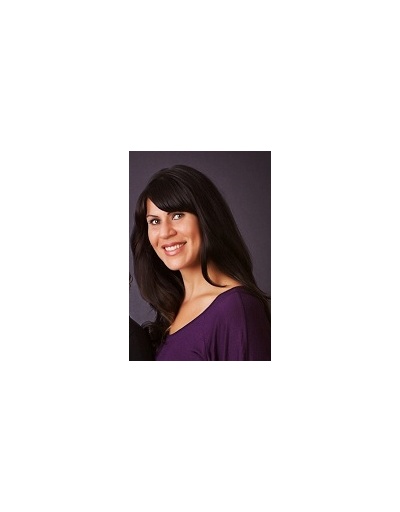
Salesperson
(905) 394-0902

125 Queen St. P.o.box 1645
Niagara-On-The-Lake, Ontario L0S 1J0
(905) 468-4214
www.nrcrealty.ca/

