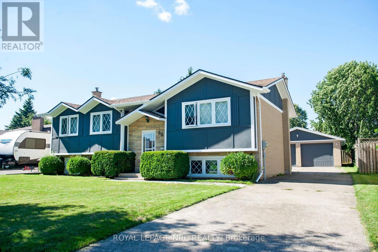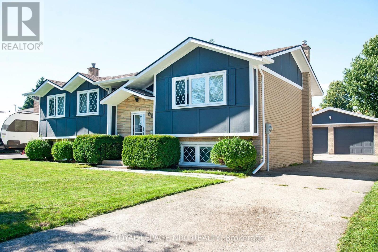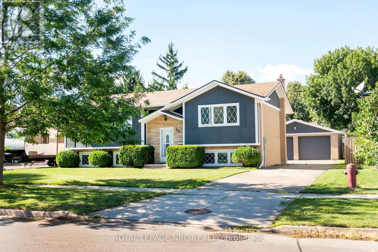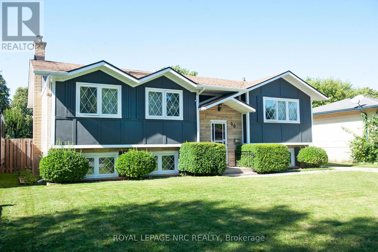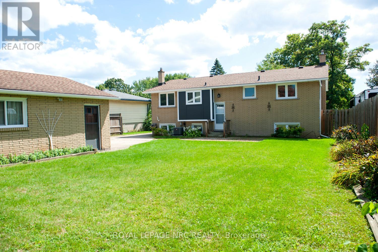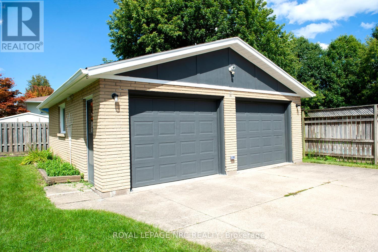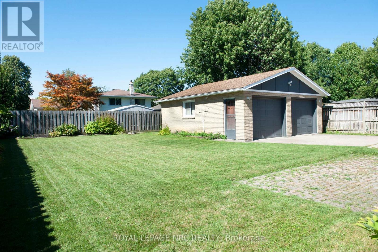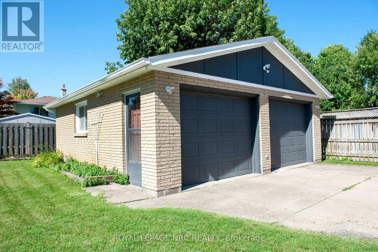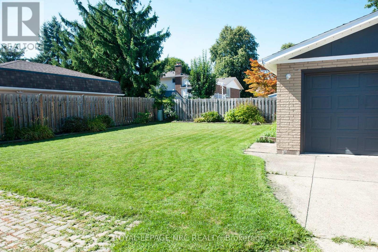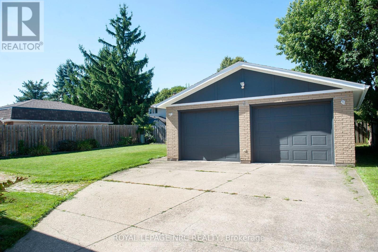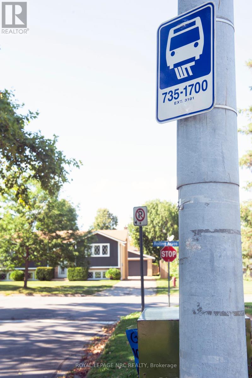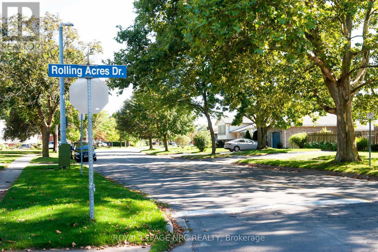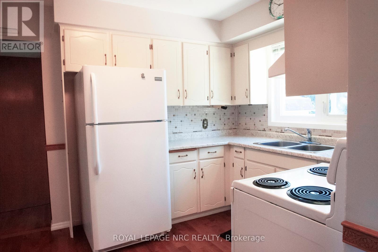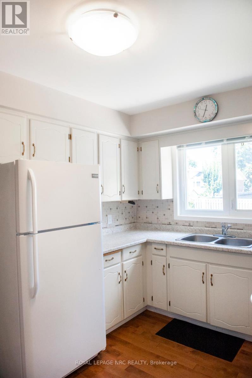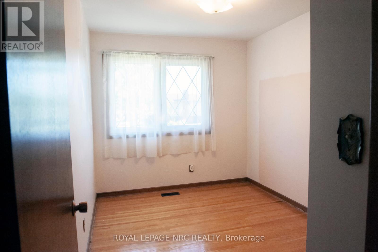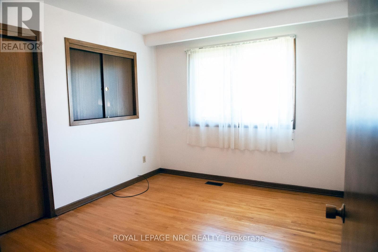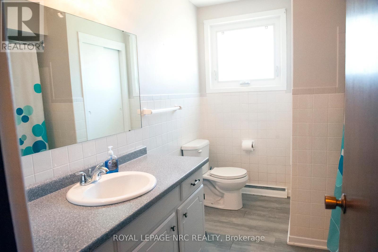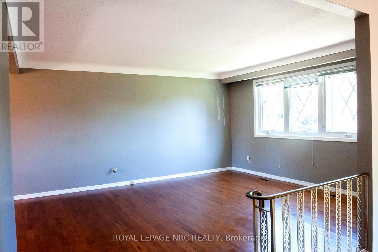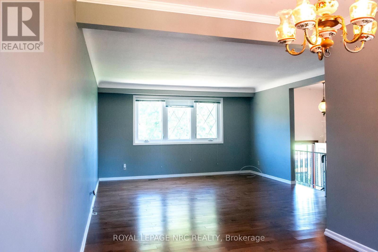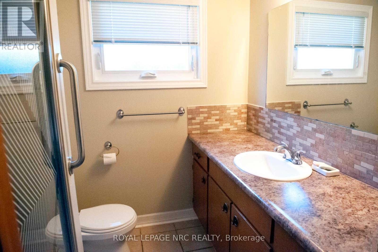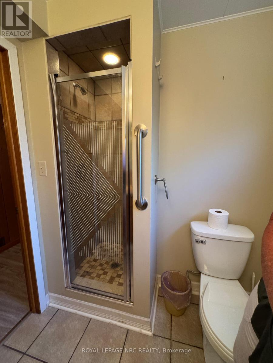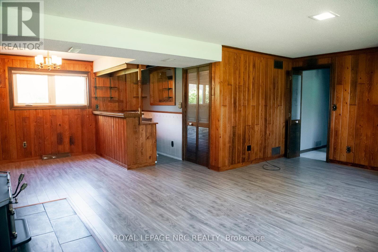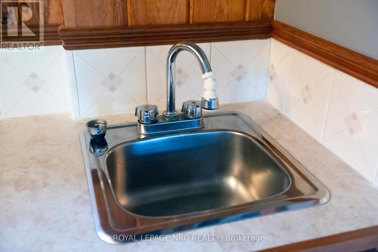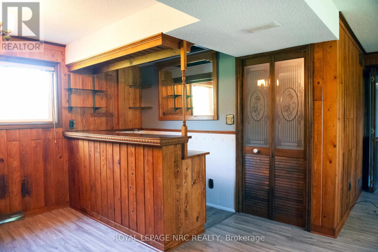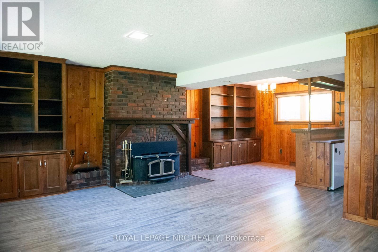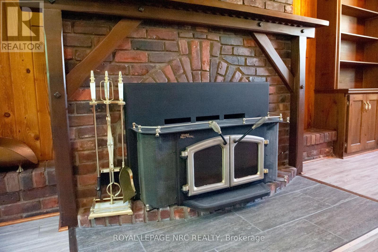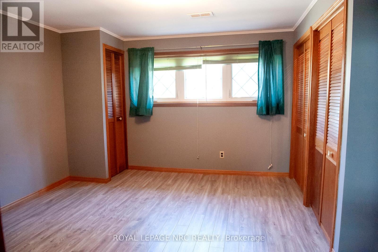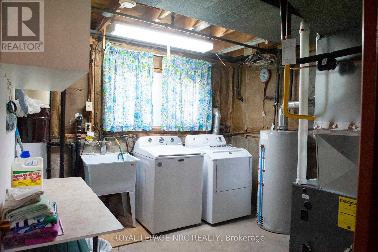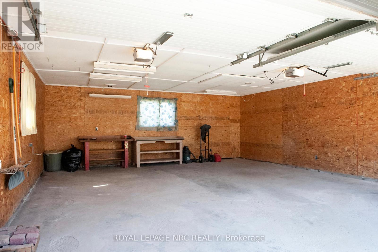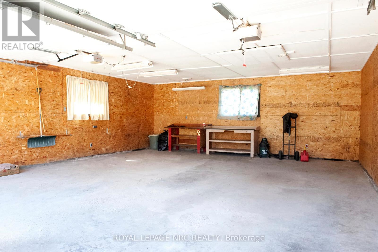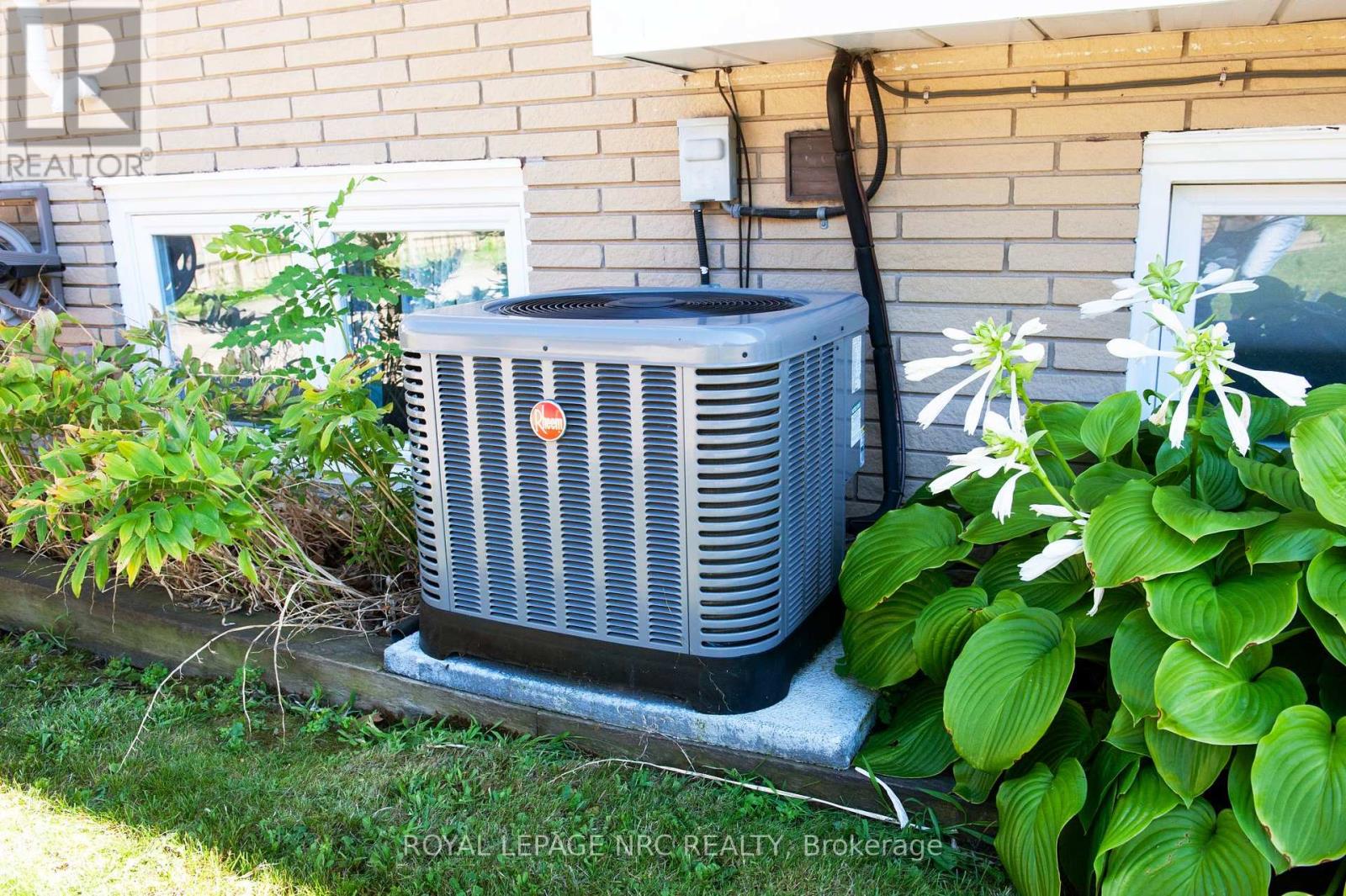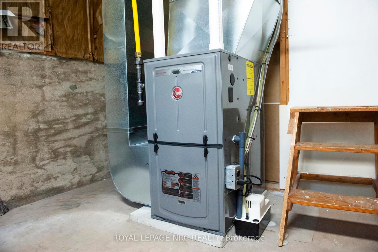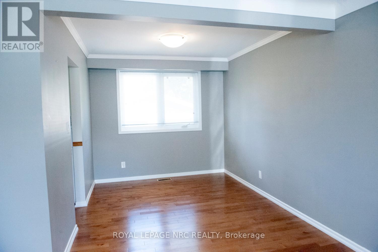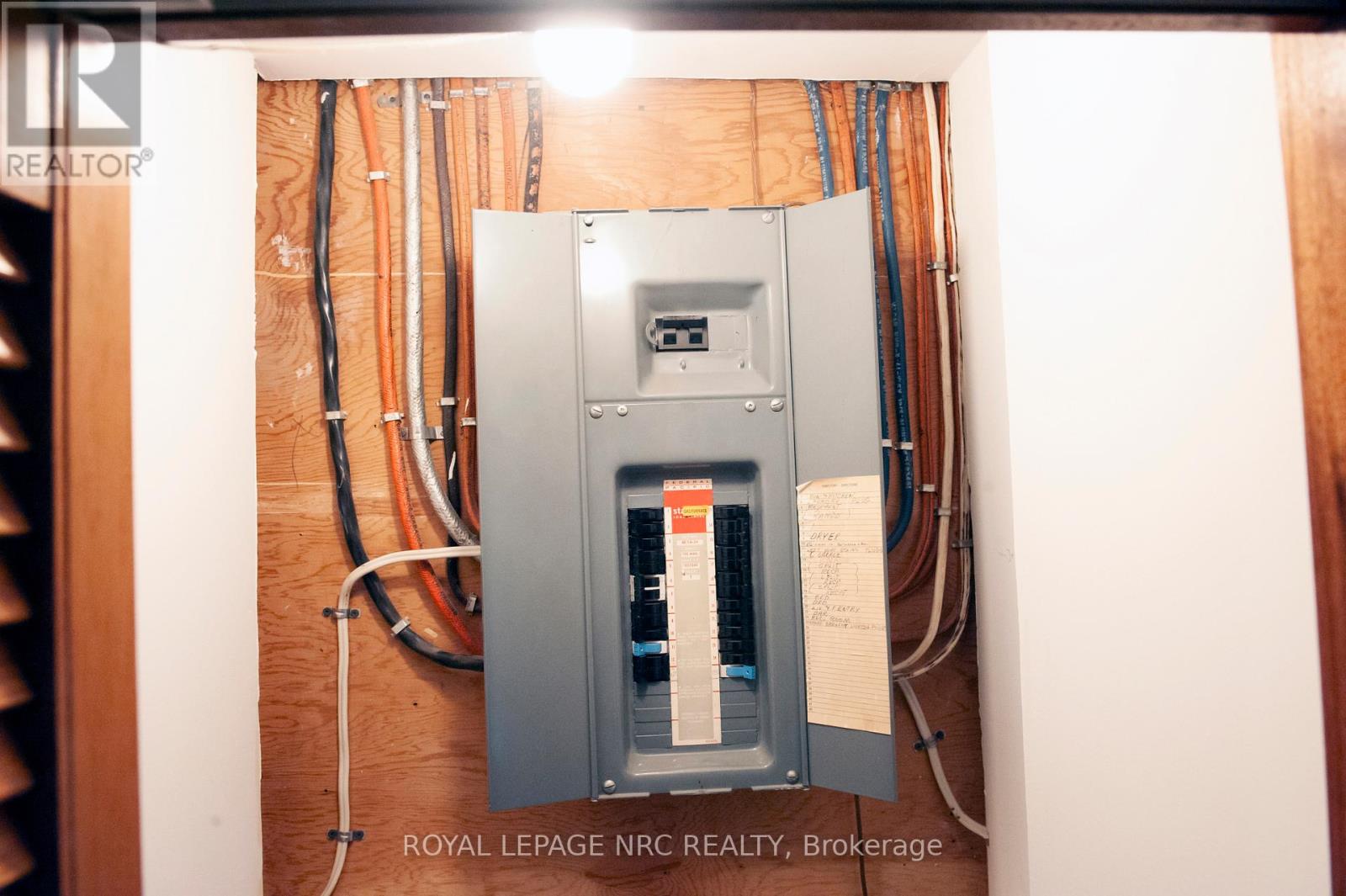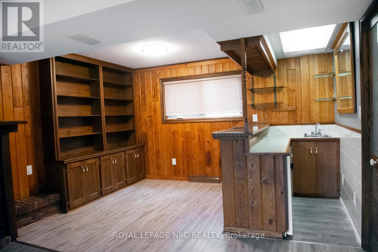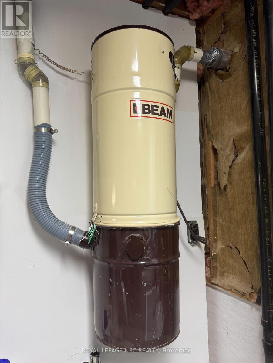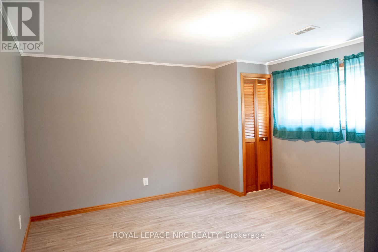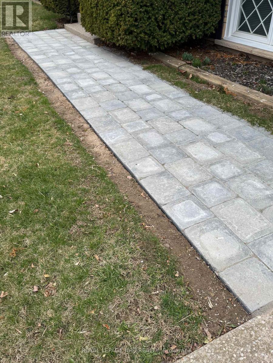66 Rolling Acres Drive Welland, Ontario L3C 3N3
$629,900
Welcome to this well-maintained raised bungalow in a mature North Welland neighbourhood, just a short walk to schools and Niagara College and regional transit stop right down the street. Perfect for larger families, the main floor features three comfortable bedrooms, a bright living space with beautiful hardwood floors, and a full bathroom.The finished lower level is designed for versatility, offering a spacious rec. room with a wood-burning stove, wet bar, built-in shelving, an additional bedroom, and a second full bathroom. With its own separate entrance, this level can easily be set up as a granny or in-law suite.Step outside and enjoy the private backyard large enough to add an in-ground pool along with a detached two-car garage for extra storage and parking. Plenty of living space and immediate possession available. This home is move-in ready and waiting for its next family. (id:60490)
Property Details
| MLS® Number | X12362308 |
| Property Type | Single Family |
| Community Name | 767 - N. Welland |
| EquipmentType | Water Heater |
| ParkingSpaceTotal | 10 |
| RentalEquipmentType | Water Heater |
| Structure | Patio(s) |
Building
| BathroomTotal | 2 |
| BedroomsAboveGround | 3 |
| BedroomsBelowGround | 1 |
| BedroomsTotal | 4 |
| Age | 31 To 50 Years |
| Appliances | Garage Door Opener Remote(s), Water Meter, Garage Door Opener, Refrigerator |
| ArchitecturalStyle | Raised Bungalow |
| BasementDevelopment | Finished |
| BasementType | Full (finished) |
| ConstructionStyleAttachment | Detached |
| CoolingType | Central Air Conditioning |
| ExteriorFinish | Brick Veneer, Stucco |
| FireplacePresent | Yes |
| FireplaceTotal | 1 |
| FireplaceType | Insert |
| FlooringType | Hardwood |
| FoundationType | Poured Concrete |
| HeatingFuel | Natural Gas |
| HeatingType | Forced Air |
| StoriesTotal | 1 |
| SizeInterior | 1100 - 1500 Sqft |
| Type | House |
| UtilityWater | Municipal Water |
Parking
| Detached Garage | |
| Garage |
Land
| Acreage | No |
| Sewer | Sanitary Sewer |
| SizeDepth | 120 Ft |
| SizeFrontage | 62 Ft ,6 In |
| SizeIrregular | 62.5 X 120 Ft |
| SizeTotalText | 62.5 X 120 Ft |
Rooms
| Level | Type | Length | Width | Dimensions |
|---|---|---|---|---|
| Lower Level | Laundry Room | 3.161 m | 3.07 m | 3.161 m x 3.07 m |
| Lower Level | Bedroom | 4.118 m | 3.889 m | 4.118 m x 3.889 m |
| Lower Level | Bathroom | 1.856 m | 1.819 m | 1.856 m x 1.819 m |
| Lower Level | Recreational, Games Room | 6.126 m | 6.269 m | 6.126 m x 6.269 m |
| Main Level | Living Room | 4.618 m | 4.199 m | 4.618 m x 4.199 m |
| Main Level | Dining Room | 3.182 m | 2.716 m | 3.182 m x 2.716 m |
| Main Level | Kitchen | 3.477 m | 2.714 m | 3.477 m x 2.714 m |
| Main Level | Bathroom | 2.961 m | 1.184 m | 2.961 m x 1.184 m |
| Main Level | Primary Bedroom | 2.693 m | 3.616 m | 2.693 m x 3.616 m |
| Main Level | Bedroom 2 | 3.559 m | 3.06 m | 3.559 m x 3.06 m |
| Main Level | Bedroom 3 | 2.544 m | 3.267 m | 2.544 m x 3.267 m |
https://www.realtor.ca/real-estate/28772369/66-rolling-acres-drive-welland-n-welland-767-n-welland
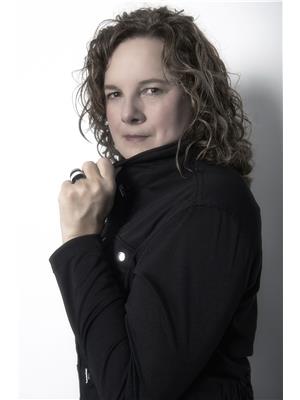
Salesperson
(905) 734-0435
www.agent88.com/
www.facebook.com/space.of.88/
www.instagram.com/i_am_agent_88
www.youtube.com/@agent88s

1815 Merrittville Hwy, Unit 1
Fonthill, Ontario L2V 5P3
(905) 892-0222
www.nrcrealty.ca/

