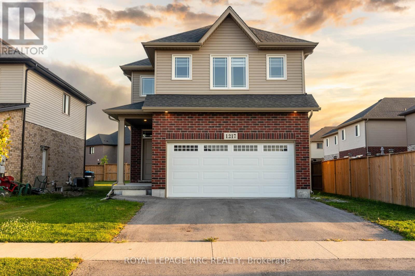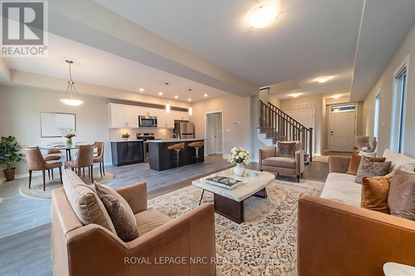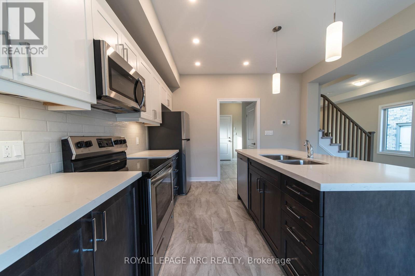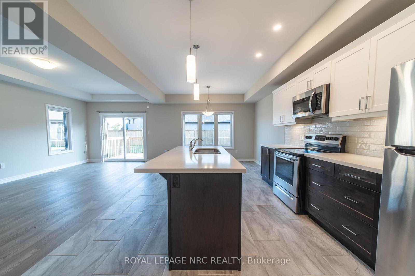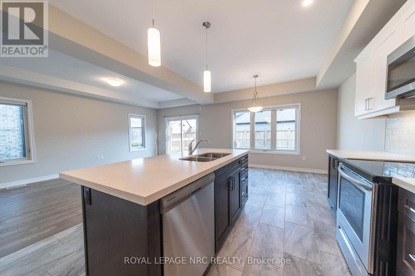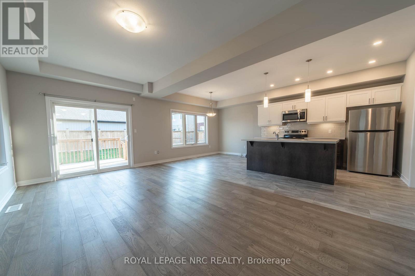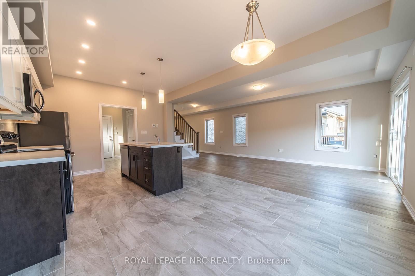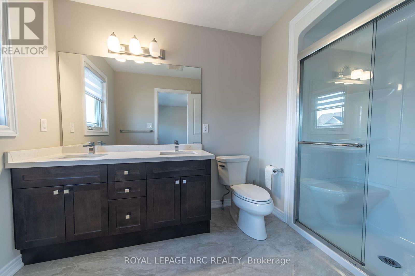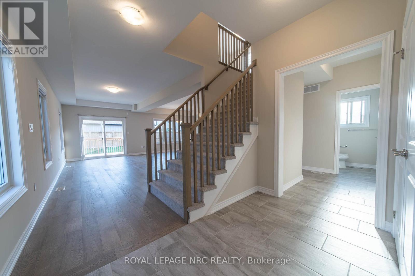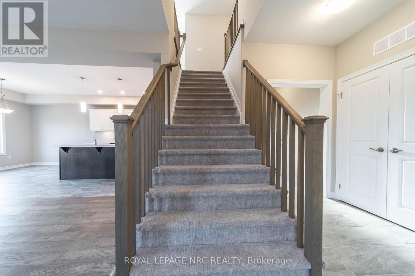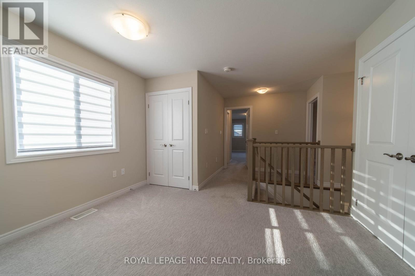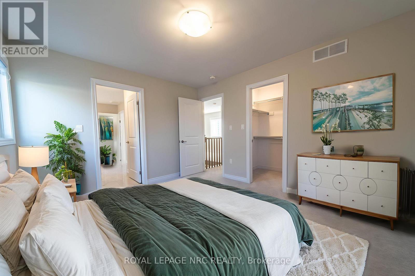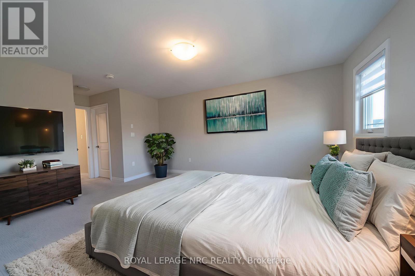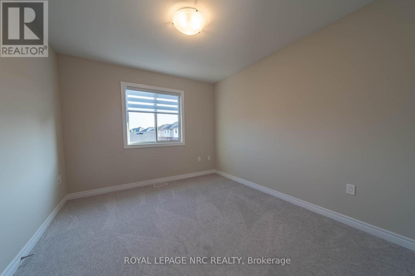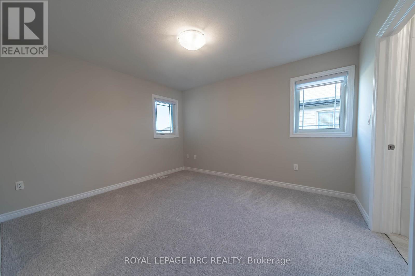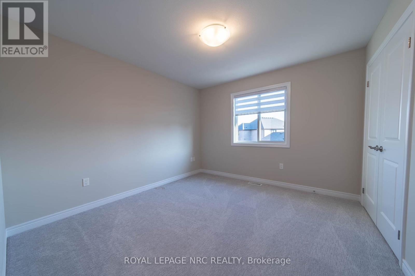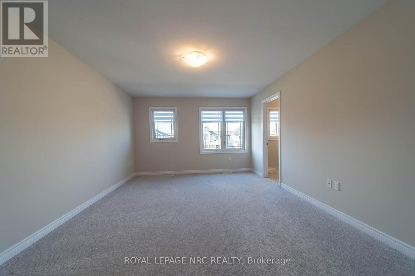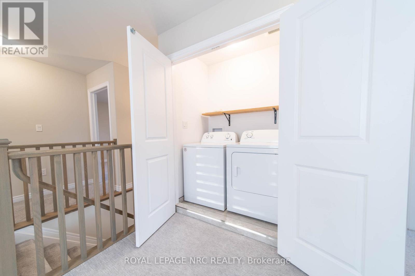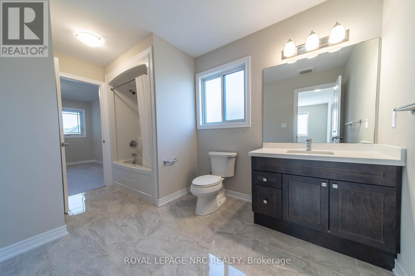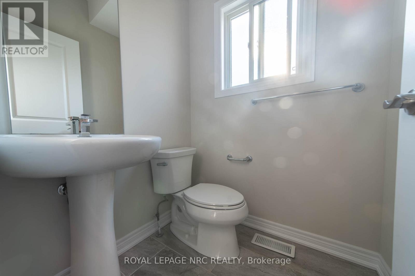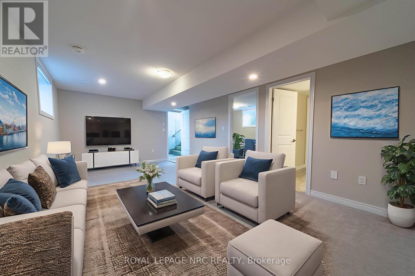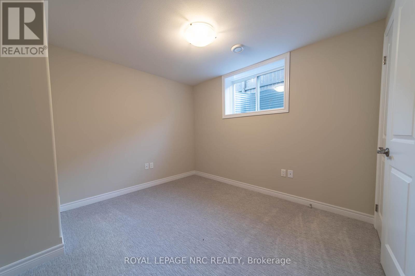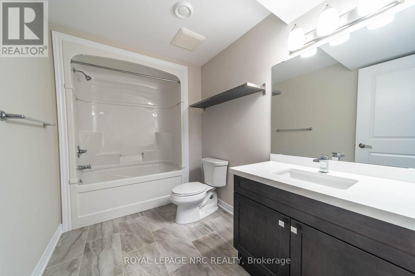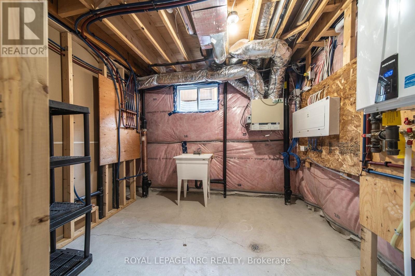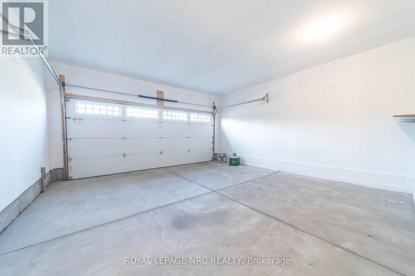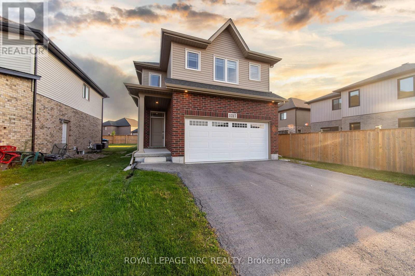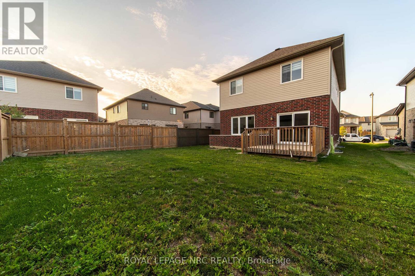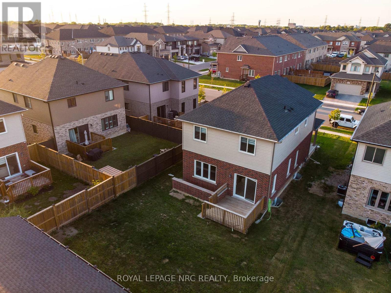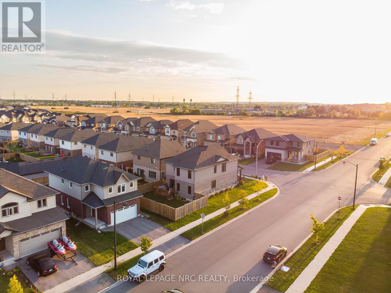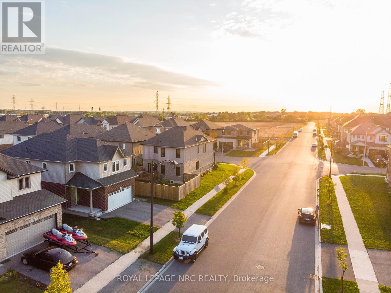1217 Uppers Lane Thorold, Ontario L0S 1A0
$899,900
You will love this family home in the desirable Rolling Meadows subdivision, built by one of Niagara's premier builders, Marken Homes! This spacious residence features 4+1 bedrooms, 3.5 bathrooms, and a finished walk-out basement with an additional bedroom and full bath, perfect for extended family or guests. Step inside to 9-foot ceilings and hardwood floors on the main level, an open-concept kitchen with quartz countertops, pot lights, and a breakfast bar that seamlessly flows into the living and dining spaces. Upstairs, youll enjoy the convenience of an upper-level laundry, a bright and versatile loft area, and beautiful statement stairs with an oak railing.The home also offers a double-car garage and a thoughtfully designed layout for modern family living. Rolling Meadows is known for its central location with easy access across the Niagara Region and its signature community park that enhances the neighbourhoods charm. Connect today to book your private tour! (id:60490)
Property Details
| MLS® Number | X12401876 |
| Property Type | Single Family |
| Community Name | 560 - Rolling Meadows |
| EquipmentType | Water Heater - Gas |
| Features | Sump Pump, In-law Suite |
| ParkingSpaceTotal | 4 |
| RentalEquipmentType | Water Heater - Gas |
Building
| BathroomTotal | 4 |
| BedroomsAboveGround | 4 |
| BedroomsBelowGround | 1 |
| BedroomsTotal | 5 |
| BasementDevelopment | Finished |
| BasementFeatures | Walk Out |
| BasementType | N/a (finished) |
| ConstructionStyleAttachment | Detached |
| CoolingType | Central Air Conditioning, Air Exchanger |
| ExteriorFinish | Brick |
| FoundationType | Poured Concrete |
| HalfBathTotal | 1 |
| HeatingFuel | Natural Gas |
| HeatingType | Forced Air |
| StoriesTotal | 2 |
| SizeInterior | 2000 - 2500 Sqft |
| Type | House |
| UtilityWater | Municipal Water |
Parking
| Attached Garage | |
| Garage |
Land
| Acreage | No |
| Sewer | Sanitary Sewer |
| SizeDepth | 110 Ft ,4 In |
| SizeFrontage | 43 Ft ,9 In |
| SizeIrregular | 43.8 X 110.4 Ft |
| SizeTotalText | 43.8 X 110.4 Ft |
Rooms
| Level | Type | Length | Width | Dimensions |
|---|---|---|---|---|
| Basement | Recreational, Games Room | 3.66 m | 5.82 m | 3.66 m x 5.82 m |
| Basement | Bedroom 5 | 3 m | 3.84 m | 3 m x 3.84 m |
| Main Level | Family Room | 3.35 m | 5.6 m | 3.35 m x 5.6 m |
| Main Level | Dining Room | 2.39 m | 3.61 m | 2.39 m x 3.61 m |
| Main Level | Kitchen | 3.61 m | 5.69 m | 3.61 m x 5.69 m |
| Main Level | Bathroom | 1.32 m | 1.5 m | 1.32 m x 1.5 m |
| Upper Level | Bedroom | 3.45 m | 3.05 m | 3.45 m x 3.05 m |
| Upper Level | Primary Bedroom | 3.73 m | 4.11 m | 3.73 m x 4.11 m |
| Upper Level | Bedroom 3 | 3.3 m | 4.27 m | 3.3 m x 4.27 m |
| Upper Level | Bedroom 4 | 3.81 m | 3.88 m | 3.81 m x 3.88 m |
| Upper Level | Laundry Room | 1.04 m | 1.52 m | 1.04 m x 1.52 m |
| Upper Level | Bathroom | 2.24 m | 3.96 m | 2.24 m x 3.96 m |
| Upper Level | Loft | 3.68 m | 2.72 m | 3.68 m x 2.72 m |

Broker
(905) 359-7884

4850 Dorchester Road #b
Niagara Falls, Ontario L2E 6N9
(905) 357-3000
www.nrcrealty.ca/

Salesperson
(905) 651-3423

4850 Dorchester Road #b
Niagara Falls, Ontario L2E 6N9
(905) 357-3000
www.nrcrealty.ca/

