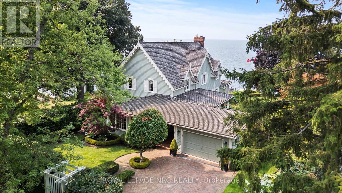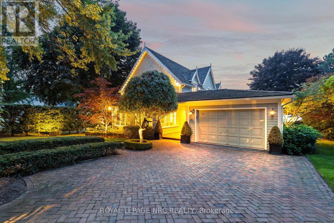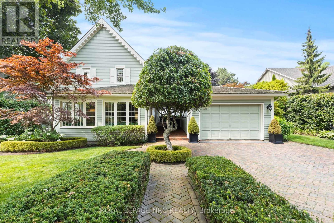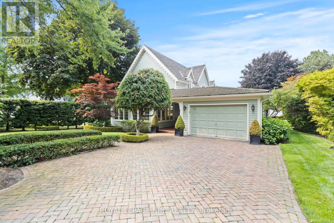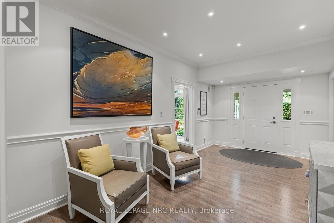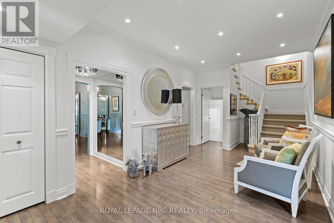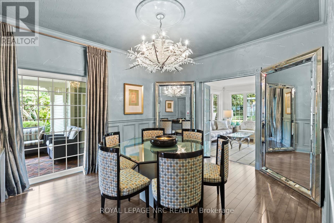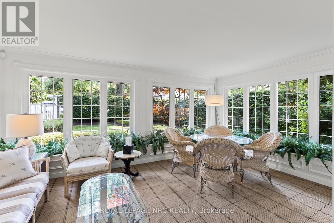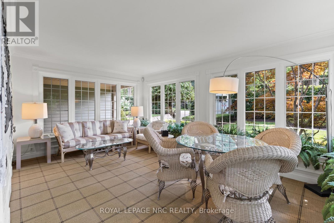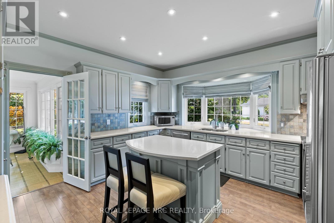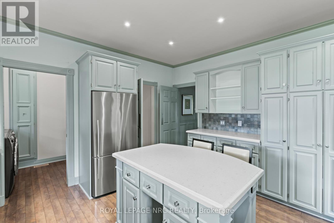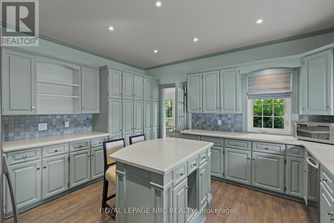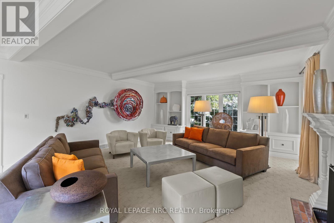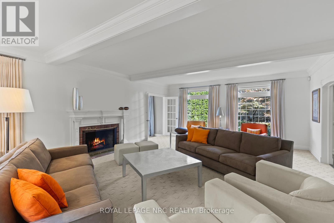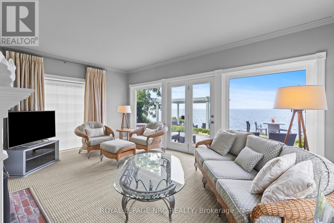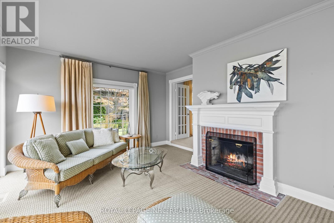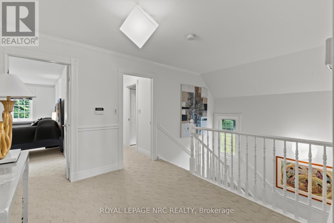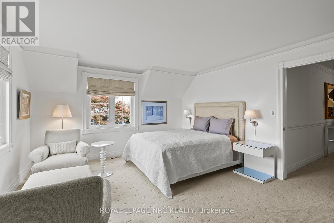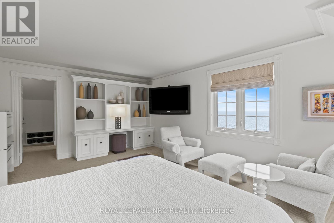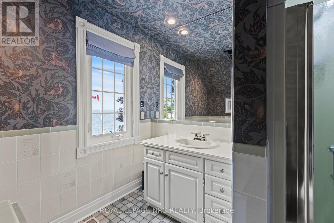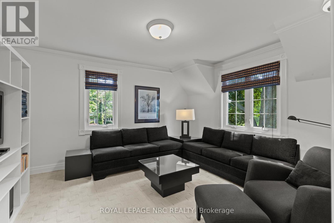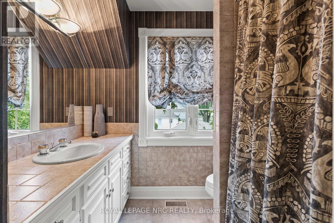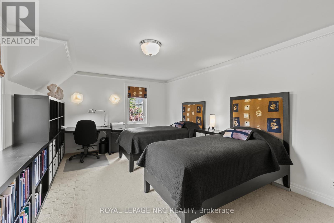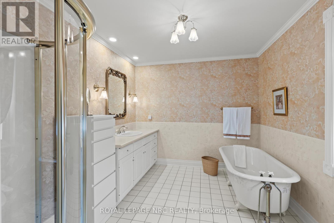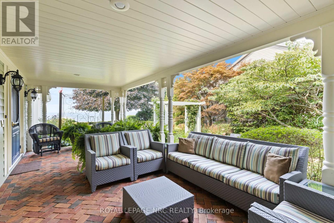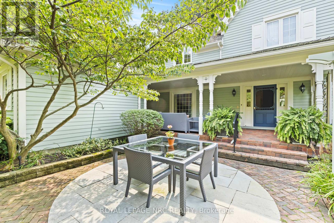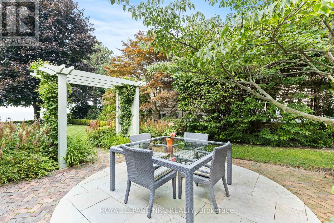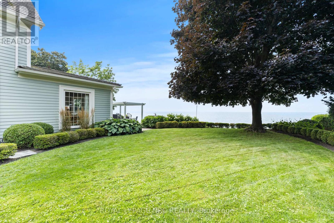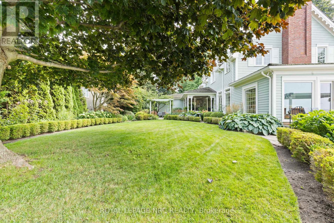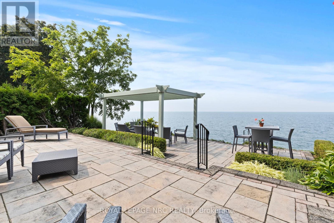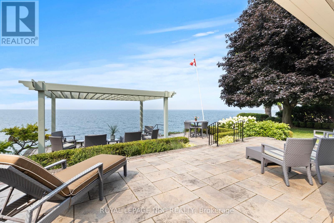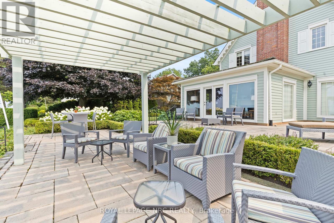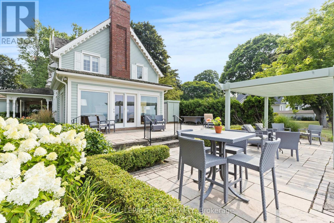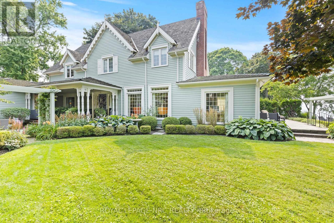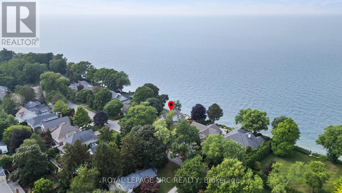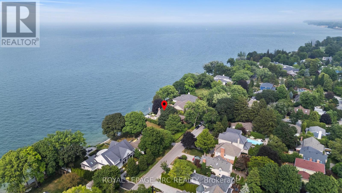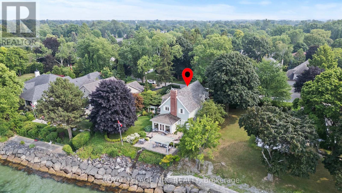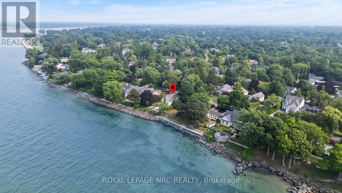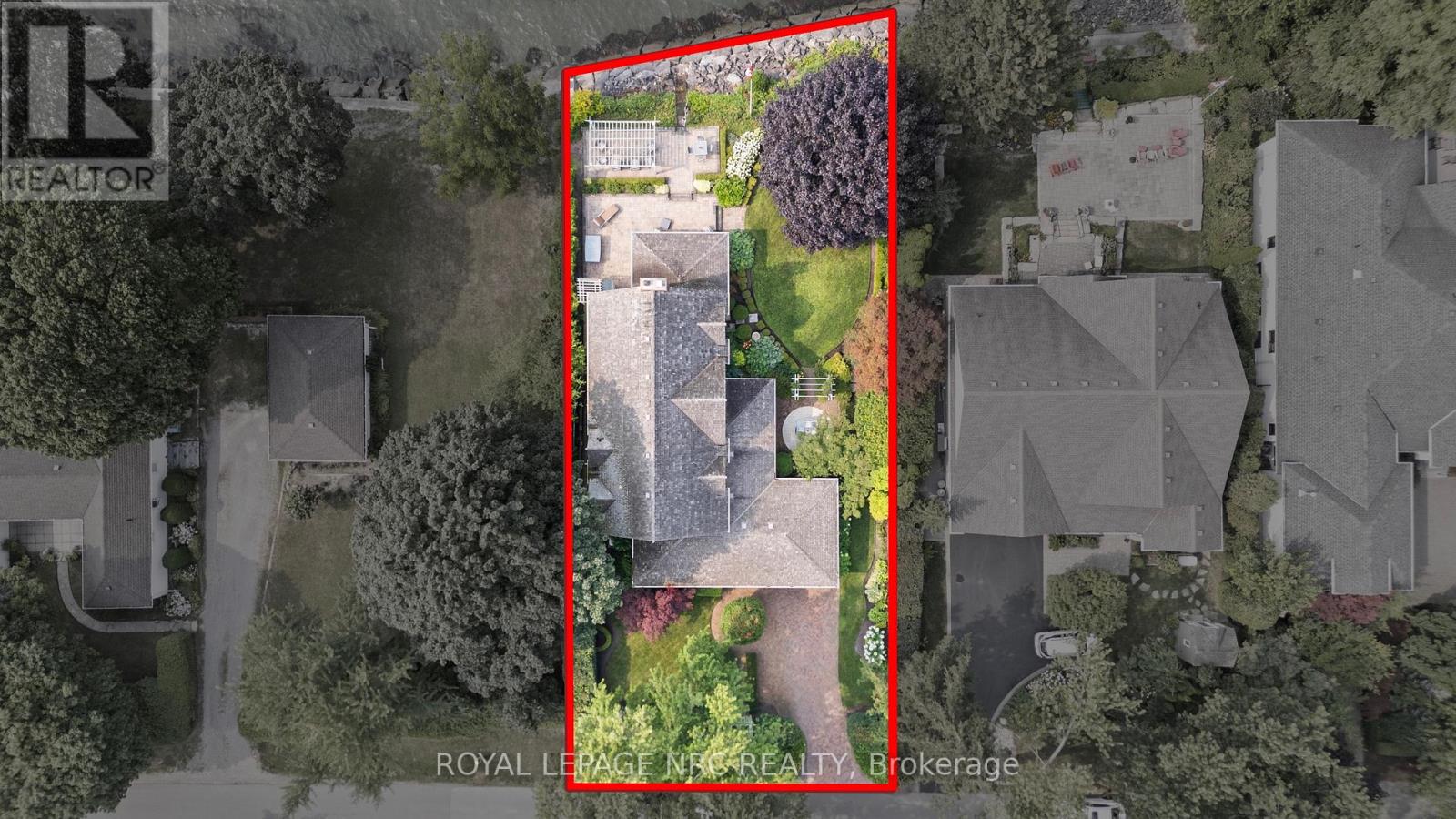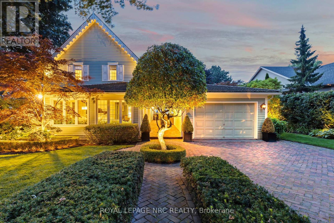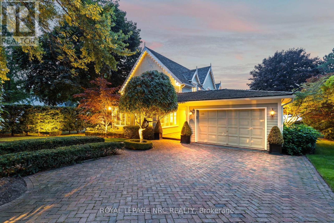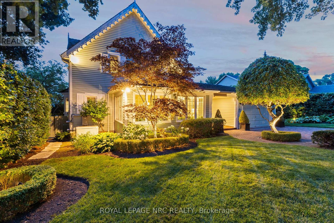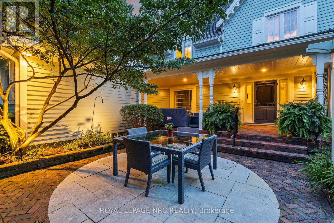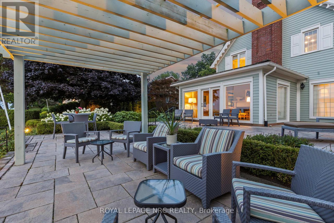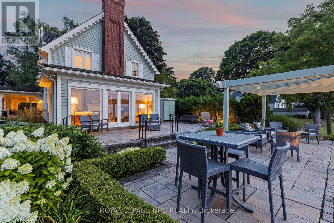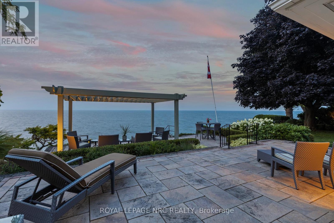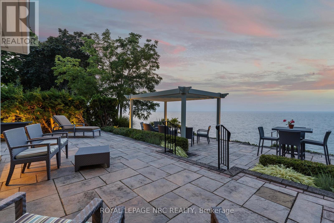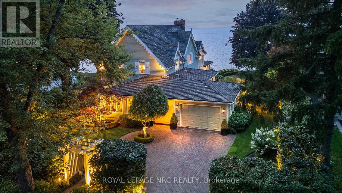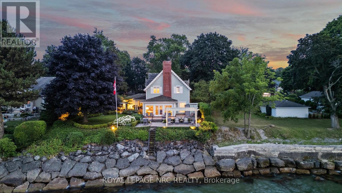315 Niagara Boulevard Niagara-On-The-Lake, Ontario L0S 1J0
$3,750,000
This remarkable residence presents a rare and coveted opportunity to secure a home along one of Niagara-on-the-Lakes most distinguished waterfront addresses. Perfectly positioned just steps from the Niagara-on-the-Lake Golf Club, boutique shops, and award-winning dining, the property offers an unmatched lifestyle that blends timeless elegance with the natural beauty of the lake.Spanning over 3,000 square feet, this meticulously maintained three-bedroom home has been thoughtfully crafted for both luxurious living and effortless entertaining. Each spacious bedroom features a private ensuite, offering ultimate comfort and privacy for family and guests. Expansive principal rooms, designed with scale and proportion in mind, are bathed in natural light and frame uninterrupted views of the shimmering waterfront.Sunlit rooms throughout the home invite you to unwind while taking in the captivating scenery, whether enjoying a quiet morning coffee or hosting gatherings in the formal dining and living areas. The manicured grounds and refined interior finishes reflect an enduring pride of ownership, ensuring the home is as functional as it is beautiful. An unfinished basement with a separate entrance provides exceptional potential whether envisioned as additional living space, a guest suite, a private office, or a recreational retreat. This flexibility enhances the property's appeal, making it ideal for both personal enjoyment and future value.From its prime location to its impeccable presentation, this home is more than a residence it is a statement of distinction, offering an unparalleled combination of elegance, comfort, and lifestyle along Niagara's premier waterfront. (id:60490)
Property Details
| MLS® Number | X12339490 |
| Property Type | Single Family |
| Community Name | 101 - Town |
| AmenitiesNearBy | Golf Nearby |
| Easement | Unknown, None |
| EquipmentType | Water Heater - Gas, Water Heater |
| ParkingSpaceTotal | 2 |
| RentalEquipmentType | Water Heater - Gas, Water Heater |
| Structure | Patio(s) |
| ViewType | Lake View, Direct Water View |
| WaterFrontType | Waterfront |
Building
| BathroomTotal | 4 |
| BedroomsAboveGround | 3 |
| BedroomsTotal | 3 |
| Amenities | Fireplace(s) |
| BasementDevelopment | Unfinished |
| BasementFeatures | Separate Entrance |
| BasementType | N/a (unfinished), N/a |
| ConstructionStyleAttachment | Detached |
| CoolingType | Central Air Conditioning |
| ExteriorFinish | Wood |
| FireplacePresent | Yes |
| FoundationType | Poured Concrete |
| HalfBathTotal | 1 |
| HeatingFuel | Natural Gas |
| HeatingType | Forced Air |
| StoriesTotal | 2 |
| SizeInterior | 3000 - 3500 Sqft |
| Type | House |
| UtilityWater | Municipal Water |
Parking
| Detached Garage | |
| Garage |
Land
| AccessType | Year-round Access |
| Acreage | No |
| LandAmenities | Golf Nearby |
| LandscapeFeatures | Lawn Sprinkler |
| Sewer | Sanitary Sewer |
| SizeDepth | 130 Ft |
| SizeFrontage | 75 Ft |
| SizeIrregular | 75 X 130 Ft |
| SizeTotalText | 75 X 130 Ft |
| SurfaceWater | Lake/pond |
| ZoningDescription | R1 |
Rooms
| Level | Type | Length | Width | Dimensions |
|---|---|---|---|---|
| Second Level | Primary Bedroom | 5.21 m | 4.14 m | 5.21 m x 4.14 m |
| Second Level | Bedroom | 3.99 m | 3.63 m | 3.99 m x 3.63 m |
| Second Level | Bedroom | 5.87 m | 3.73 m | 5.87 m x 3.73 m |
| Main Level | Foyer | 6.6 m | 3.1 m | 6.6 m x 3.1 m |
| Main Level | Living Room | 7.85 m | 6.27 m | 7.85 m x 6.27 m |
| Main Level | Family Room | 5.46 m | 4.11 m | 5.46 m x 4.11 m |
| Main Level | Kitchen | 4.75 m | 4.27 m | 4.75 m x 4.27 m |
| Main Level | Dining Room | 4.24 m | 3.43 m | 4.24 m x 3.43 m |
| Main Level | Sunroom | 5.18 m | 3.58 m | 5.18 m x 3.58 m |
| Main Level | Laundry Room | 2.57 m | 1.5 m | 2.57 m x 1.5 m |
https://www.realtor.ca/real-estate/28722012/315-niagara-boulevard-niagara-on-the-lake-town-101-town

Broker
(905) 401-8874
www.luxuryniagararealestate.com/
www.facebook.com/p/Michelle-Reynolds-Broker-Royal-LePage-Niagara-100090802476927/?_rdr
www.instagram.com/michellereynoldsrealestate/
www.youtube.com/@michellereynolds-niagaralu6281

125 Queen St. P.o.box 1645
Niagara-On-The-Lake, Ontario L0S 1J0
(905) 468-4214
www.nrcrealty.ca/

