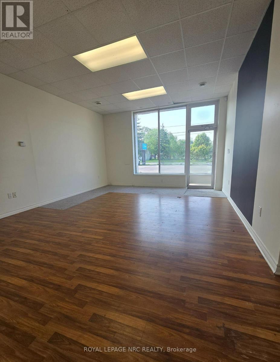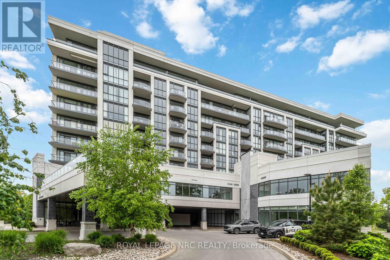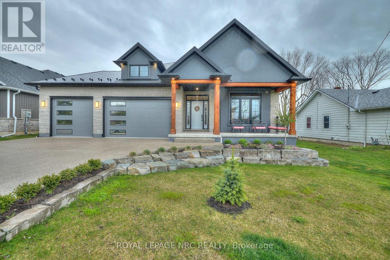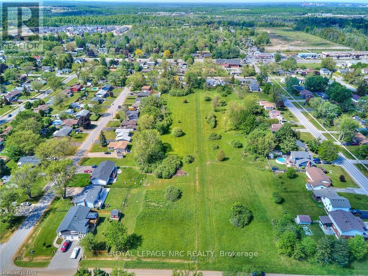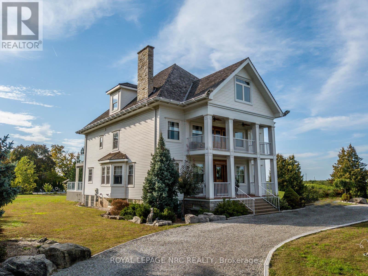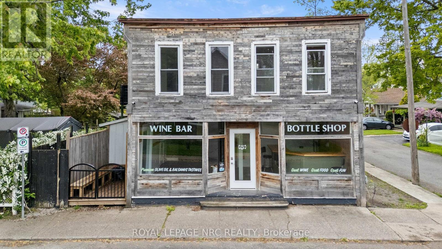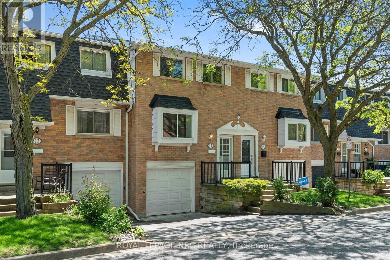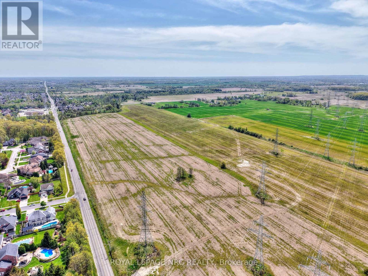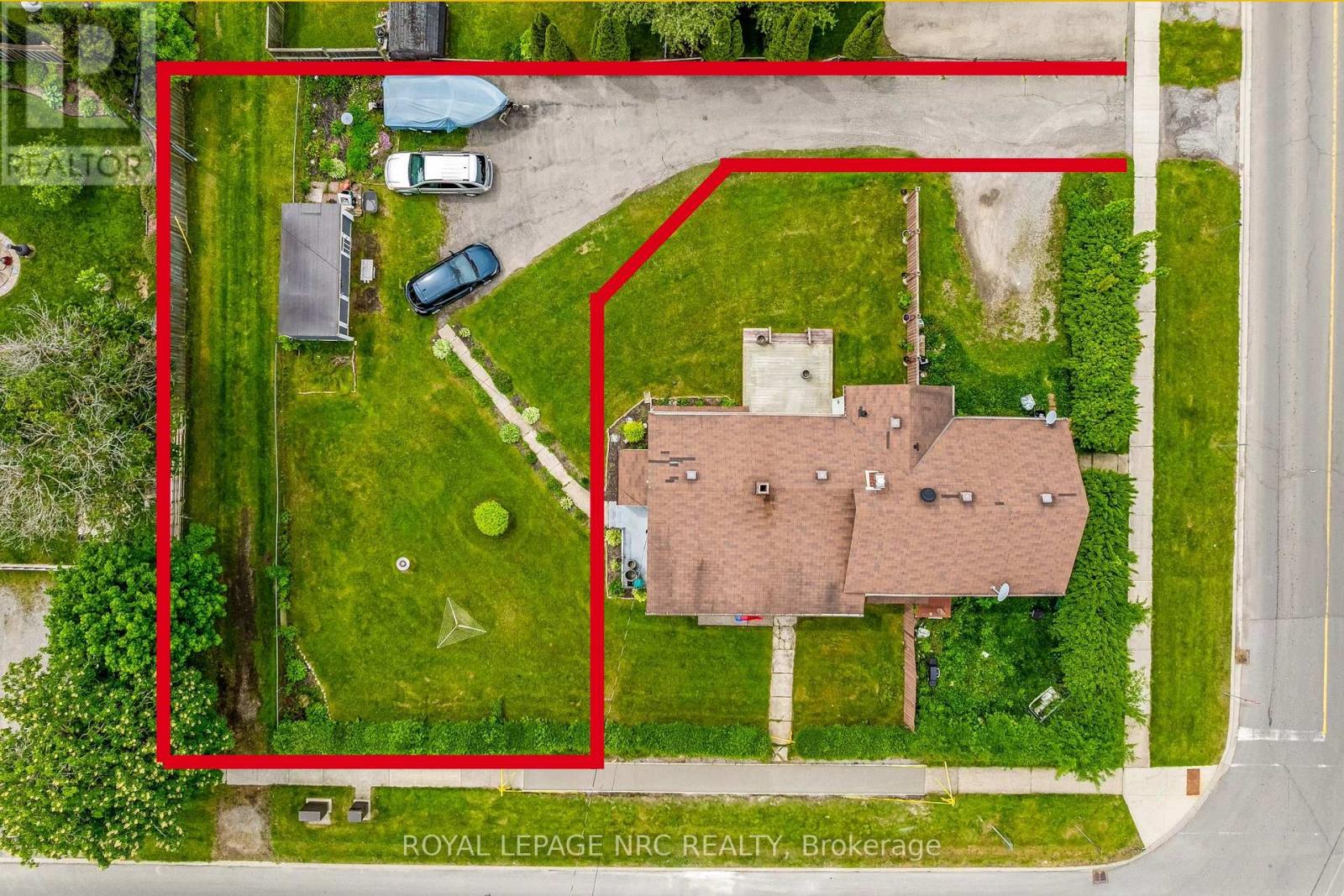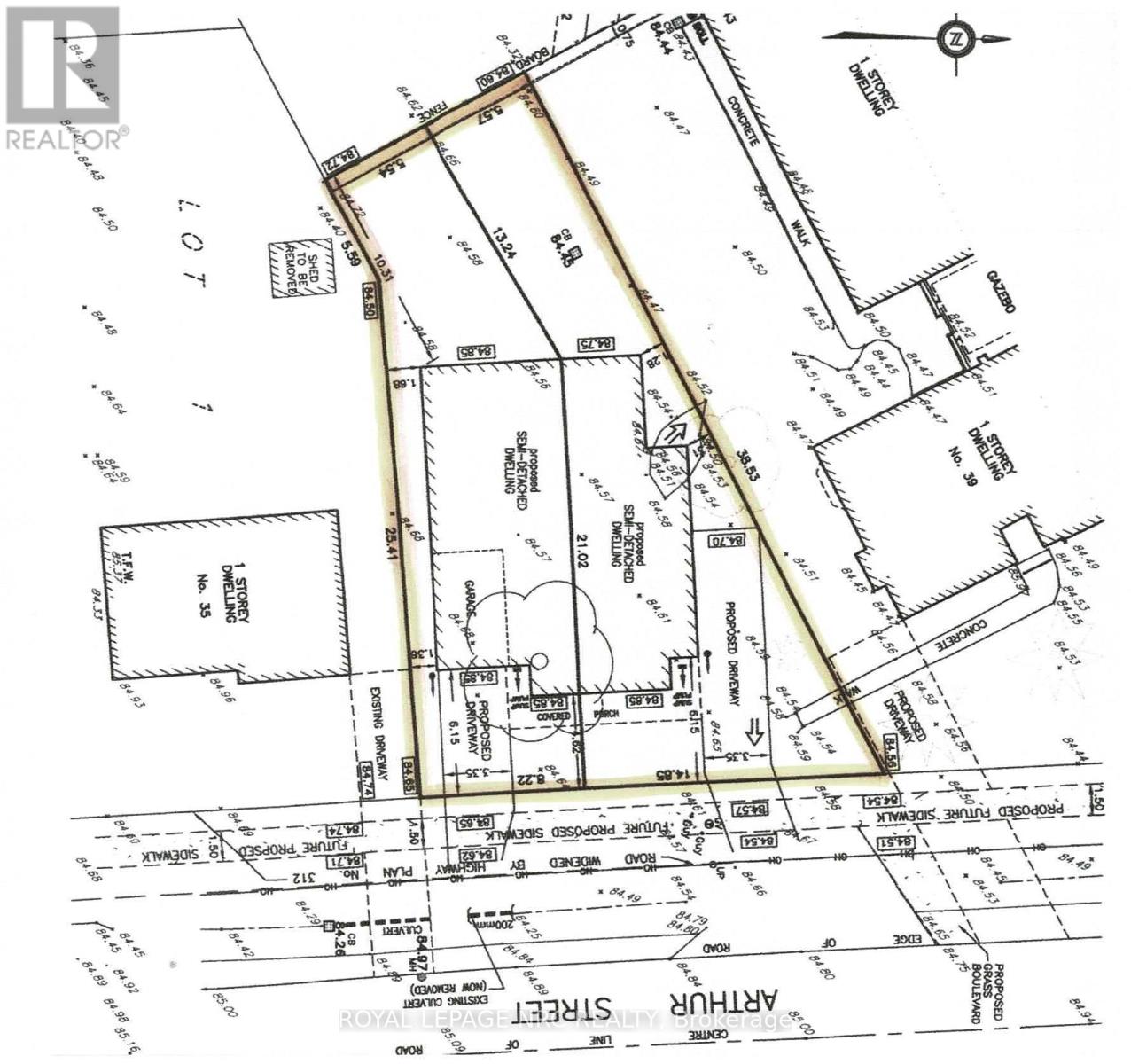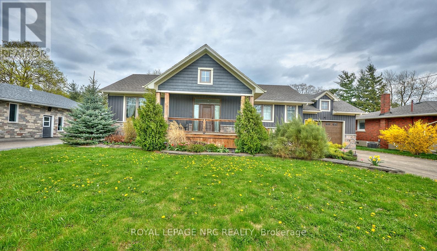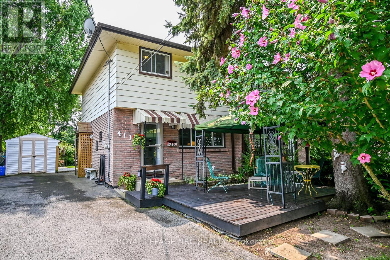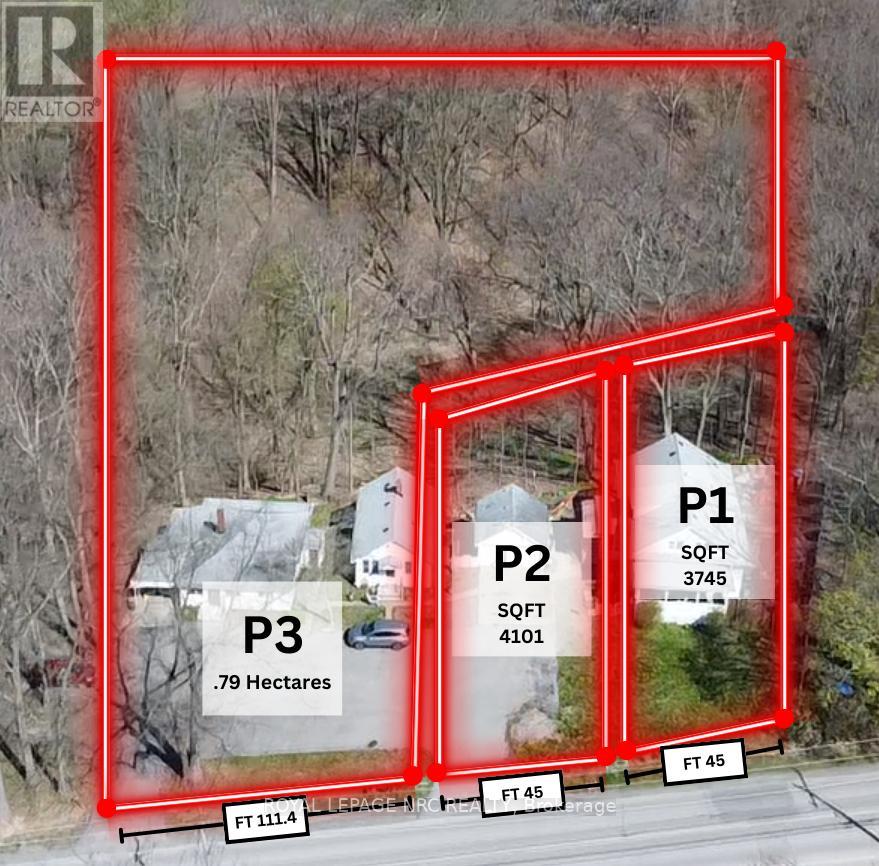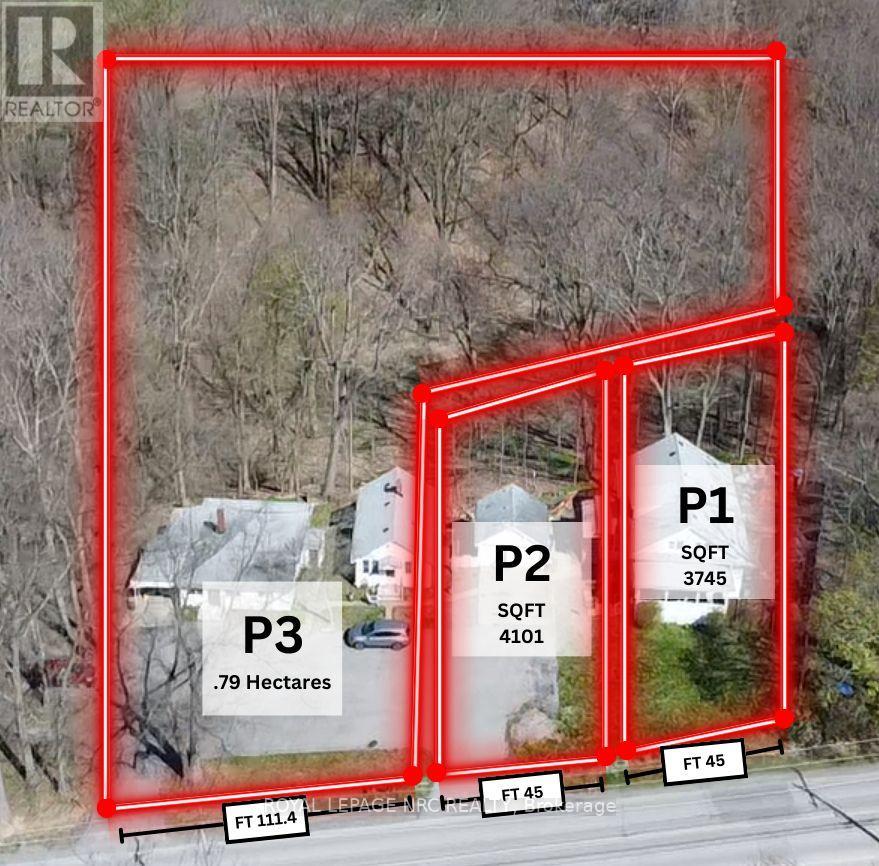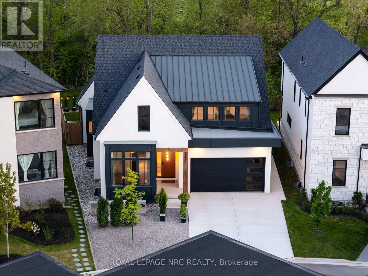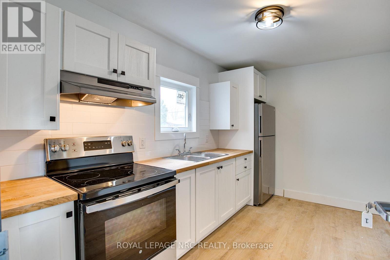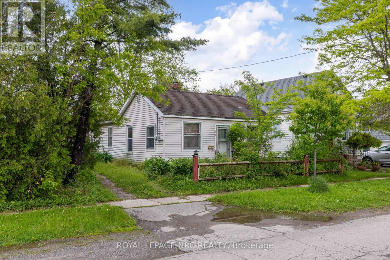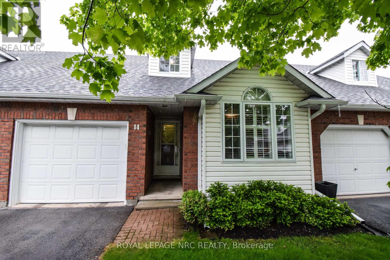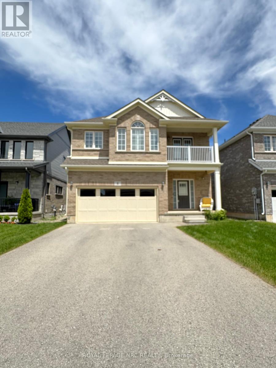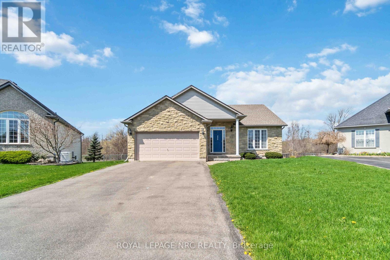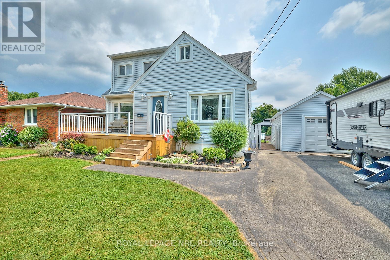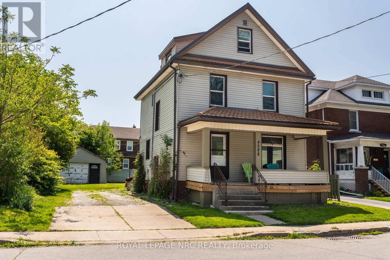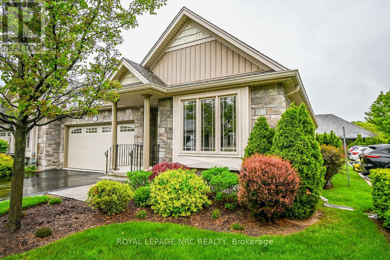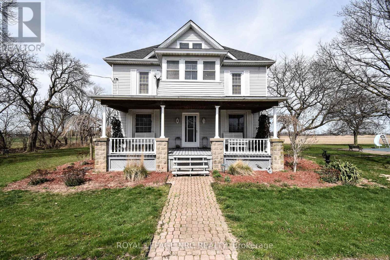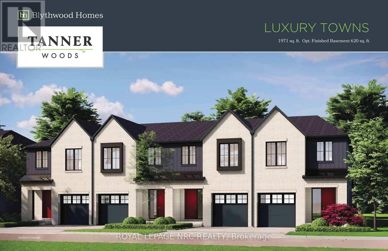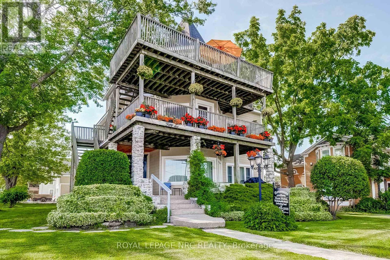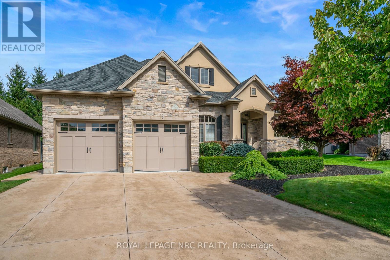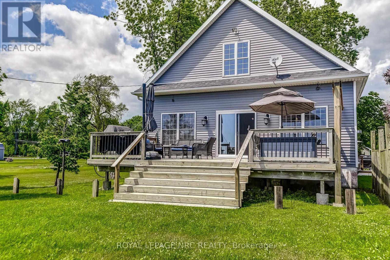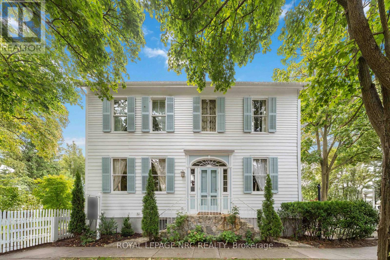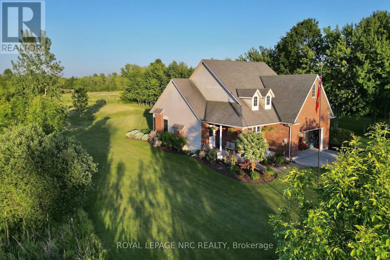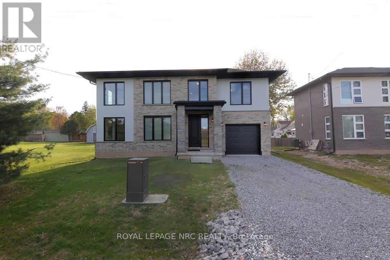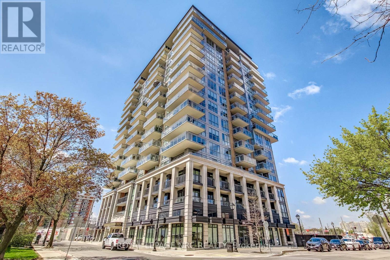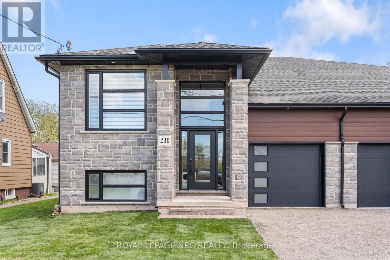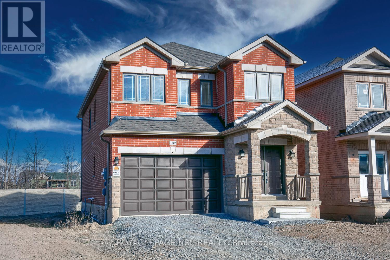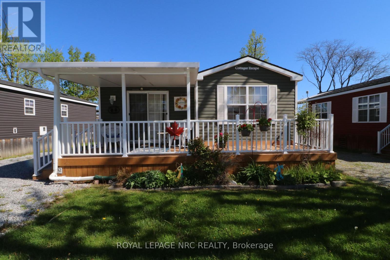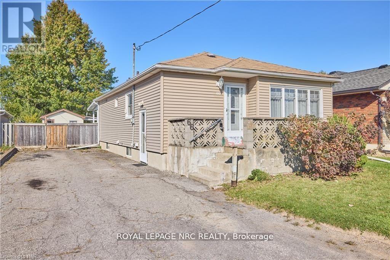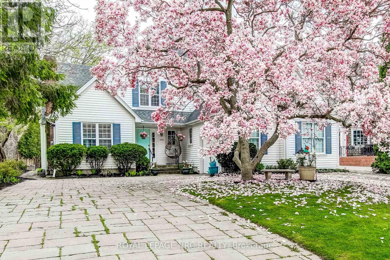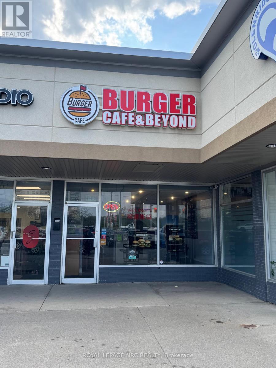Listings
E - 183 Main Street E
Port Colborne, Ontario
LOCATION LOCATION LOCATION Calling all small business owners!!!!! In search of that perfect spot to call your own? Well here it is in non other than Beautiful Port Colborne. Aside from Hydro, Gas and HST applied to monthly rent, Landlord takes care of all other TMI expenses. Situated a very short walk of Highway 140, is some prime leasable space to start your next venture. whether you are looking to start with a blank slate, or expand you budding empire, 183 Main St. East is the unit for you. The possibilities are endless. This spot has it all. Opportunity for store front beaming with over 275sqft with a separate area in back or storage plus office, and even more storage. Or use the entire 660 plus sqft for multiple show rooms, even the option for private changing room if fashion is where your heart it. Upgrade you home office to bricks and mortar maybe? There is much 183 Main St. offers. (id:60490)
Royal LePage NRC Realty
2021 Victoria Avenue
Pelham, Ontario
Welcome to 2021 Victoria Avenue, a breathtaking bungalow loft-style estate set on over 30 acres of pristine countryside in the heart of Fenwick. This extraordinary residence masterfully blends classic, luxurious country living with modern elegance and premium finishes throughout. Just over 4,000 square feet of beautifully finished living space, the home features 5 spacious bedrooms and 5 exquisitely appointed bathrooms, thoughtfully designed to provide both comfort and timeless style. Every inch of this estate has been completely renovated from top to bottom, showcasing custom cabinetry, high-end finishes, and meticulous craftsmanship. An inviting Loft games room above the garage adds a fun, versatile space for family gatherings, entertaining, or relaxing with friends the perfect complement to the homes thoughtful layout. The finished basement extends your living area, ideal for recreation, home gym, or a cozy retreat. A true highlight of this estate is the private 2.5 acre pond, fully stocked with fish, creating the perfect setting for peaceful afternoons, outdoor entertaining, and sunset reflections. The property also includes usable farmland, previously cultivated for cash crops, offering versatility for hobby farming, equestrian use, or future development. Enjoy the benefits of geothermal heating for year-round, eco-friendly comfort, while the immaculately maintained grounds provide endless opportunities to connect with nature whether its morning walks through the trees, fishing by the water, or simply relaxing in complete privacy. All of this is located just minutes from local amenities with quick, convenient access to the highway, offering the perfect balance of country seclusion and modern convenience. 2021 Victoria Avenue is more than a home it's an estate that captures the spirit of classic, luxurious country living. (id:60490)
Royal LePage NRC Realty
905 - 7711 Green Vista Gate
Niagara Falls, Ontario
Stunning Condo with Panoramic Views Perfect for Professionals! Step into luxury with this exceptional residence featuring 10-foot floor-to-ceiling windows that flood the space with natural light and frame breathtaking views. Enjoy the outdoors from your spacious private balcony, offering a million-dollar vista of Thundering Waters Golf Course and the Buffalo skyline a rare and remarkable backdrop for everyday living. Designed with lifestyle in mind, this home includes access to a professionally designed exercise room, ideal for maintaining your fitness routine without leaving the building. Whether you're a young professional or someone seeking a stylish, low-maintenance space, this property checks all the boxes for comfort, convenience, and sophistication. Don't miss your chance to own this one-of-a-kind property. Schedule your private showing today! (id:60490)
Royal LePage NRC Realty
1174 Spears Road
Fort Erie, Ontario
Amazing home in Excellent location near the QEW, Shopping and US border. 3 + 2 bedroom Bungalow finished top to bottom. This home has MANY upgrades you will not find in homes at this price point. Lifetime diamond shape metal roof, ICF foundation, 3 car insulated garage, separate walk out to basement, huge covered rear deck. 9 ft ceilings on main floor, 10 ft tray ceilings in LR & DR. 9 ft basement height. Engineered hardwood throughout main level. 46 inch linear gas fireplace, Quartz Double waterfall edge on oversized kitchen island, glass wine display, 12 ft double sliding patio door to covered porch. 4 zone sound system, 7 camera security system, fully finished basement with 2 addition bedrooms, 5 piece bath and huge rec room w/ gas fireplace. Primary ensuite and basement bathroom have heated flooring. Outdoor wooden Sauna is included. 4 years remaining on Tarion warranty. Quartz countertops in all bathrooms. Newly finished concrete/aggregate driveway. Beautiful home, you will NOT find another like this one. **Listing agent is related to sellers. Purchase price shall include a 10.01 m x 12.19 m parcel at the rear of property (id:60490)
Royal LePage NRC Realty
E/w Shayne Avenue
Fort Erie, Ontario
A draft plan approved for 22 premium lots in Fort Erie's desirable Crescent Park district offers significant development potential. Each lot boasts a minimum 60-foot frontage and 110-foot depth, a unique offering within the city. The R1 zoning aligns with existing neighborhood aesthetics and supports single-family detached homes projected to exceed $1 million in value, though increased density, such as stacked townhouses eligible for HST rebates and affordable housing grants, is encouraged by the municipality. Servicing for these lots along the future Shayne Avenue is approved, subject to conditions available upon request, as is the servicing quote. Minor variances for larger building envelopes, accommodating features like three-car garages, are readily attainable. Investors may also engage multiple builders for project execution. This presents a compelling opportunity for developers seeking high returns in a prime location. (id:60490)
Royal LePage NRC Realty
14902 Niagara River Parkway
Niagara-On-The-Lake, Ontario
Beautifully redone residence overlooking the Niagara River situated on manicured 1.25 acre parcel, complete with 4 car detached garage, in-ground swimming pool. Stunning natural wood floors, trim, pocket doors and staircases painstakingly restored by the current owner. The home currently set up with 3 rooms with private baths on the main floor, living room, dining room and kitchen. 2nd floor 2 additional rooms for guests/family with private baths, owners area with custom kitchen, great room with gas fireplace, large bedroom and bath plus walkout to large deck with view of the river. 3rd floor office, laundry room and another full suite with combo living/sleeping area, spiral staircase to the 4th floor. Over 6,000 sq. ft. finished living space. The exterior finishing is Hardy-board, complete with aluminum soffits, facia and commercial grade gutters. Cedar shake roof. Windows replaced. Electrical done. 2 gas forced air furnaces, 2 air-conditioning units and 2 gas hot water tanks. Basement with over sized windows, potential for finishing. 3 decks, sit out front porch plus large stone patio. Next to the garage a very private in-ground pool and lounge area. Perfect B and B. Also a stunning Family Retreat for a large family. Endless possibilities in a beautiful Niagara-on-the-Lake setting. A few minutes past historic Queenston as well as a short drive to "Old Town", Shaw Theatre, numerous wineries, distilleries, easy access to US border and highways. (id:60490)
Royal LePage NRC Realty
301 Derby Road
Fort Erie, Ontario
Dream Big! This is 301 Derby Road, a truly exceptional and rare opportunity nestled in the heart of Crystal Beach. Let this property spark your entrepreneurial spirit, offering the unparalleled chance to integrate your business with a vibrant beach town lifestyle. Located a short walk from Lake Erie's sandy shores and steps from the charming shops, restaurants, and energetic core of this beloved community, it doesn't get much better than this. This historic commercial building, with its rich past as a bustling bakery, wedding dress shop, and most recently a wine bar, is poised for its next chapter. The current retail/commercial portion spans 425 sq ft, providing an ideal storefront for your new venture imagine a boutique, a professional office, or even reviving a past use. The bones are here, ready for your creative touch. This property boasts extraordinary live/work potential, or it is a fantastic investment opportunity with two residential units and one commercial. Picture living above your storefront, or creating income-generating rentals from thoughtfully designed spaces. The current configuration is two residential units; one above and one behind, featuring high ceilings and access to incredible outdoor spaces like a private rooftop patio, perfect for relaxing Crystal Beach nights. The rear main floor unit offers unique possibilities, complete with a gas fireplace, bathroom, kitchen, heated floors, and a roll-up garage door in the living area. Zoned C1 Commercial, 301 Derby Road offers incredible flexibility for a variety of uses, allowing you to truly shape your vision. This is your chance to get in on the ground floor of a booming community, securing a versatile property with immense potential. Come experience the unique appeal of 301 Derby Road and envision your future here. (id:60490)
Royal LePage NRC Realty
14 - 185 Denistoun Street
Welland, Ontario
Welcome to 185 Denistoun Street, Unit 14 Welland Living at Its Best. Your life is about to get easier. This well kept 3-bedroom, 2-bathroom condo townhouse offers the space, comfort, and walkable lifestyle you've been looking for. Tucked into the friendly Fairview Estates community, this bright and spacious home is perfect for families, first-time buyers, or investors. Step into a welcoming layout that includes a functional kitchen and a charming dining area filled with natural light from a bright bay window, perfect for enjoying everyday meals in a cozy, sunlit space. The large living room opens to a private, fully fenced backyard with no rear neighbours, offering just the right amount of outdoor space to enjoy a morning coffee or unwind at the end of the day. Upstairs offers three well sized bedrooms with great natural light. The main bedroom is especially roomy, easily fitting any size bed with space to spare. Whether you need sleeping space, a home office, or both, theres room to make it your own. Fresh paint and brand new carpet throughout give the home a clean, move-in ready feel. With an attached garage and interior access to the basement, theres plenty of flexibility and storage. And best of all, the location is just a short walk to the Welland Canal, downtown shops, groceries, parks, schools, and the Welland Tennis Club. Lawn care and snow removal are included in the condo fees, so you can enjoy a low maintenance lifestyle year-round. (id:60490)
Royal LePage NRC Realty
8653 Thorold Stone Road
Niagara Falls, Ontario
72 Acre parcel fronting Thorold Stone Road in Niagara Falls with future development potential. Across from urban boundary and close to other development projects. Can be sold together with 52 Kalar Rd. (id:60490)
Royal LePage NRC Realty
201-B Phipps Street
Fort Erie, Ontario
Lot for future development of either single family home or potential duplex, semi-detached. Scheduled for Conditional Consent Approval in August of 2025. APS must have condition recognizing requirement of consent approval conditions. All markings on pictures are estimated only. Legal description, PIN, etc. to be determined (id:60490)
Royal LePage NRC Realty
52 Kalar Road N
Niagara Falls, Ontario
75 Acre parcel fronting Kalar Road in Niagara Falls with future development potential. Across from urban boundary and close to other development projects. Can be sold together with 8653 Thorold Stone Rd. (id:60490)
Royal LePage NRC Realty
37 Arthur Street
St. Catharines, Ontario
Vacant lot, fantastic building opportunity. Approved site for 2 semi detached units with each one having accessory dwelling units. Approved plans provided herewith, Both lots are fully severed at closing. Dwellings were strategically designed to appear as one home but still being a semi. The Inlaw suites are great size and each have a bedroom, dining room and full bathroom. Seller may assist with financing. Services are available for one of the lots (id:60490)
Royal LePage NRC Realty
20 Henry Street
Niagara-On-The-Lake, Ontario
Welcome to 20 Henry Street, a beautiful and newer bungalow offering modern living on a spectacular ravine lot in a mature location! Prepare to be captivated by the serene backdrop with Four Mile Creek visible from your own property! The covered front porch leads to the spacious entryway with a convenient walk-in closet (also good for storage) and an immediate awesome view of the backyard. The open-concept kitchen features a centre island and ample counter space, perfect for meal preparation, or entertaining. The bright and airy great room encompasses the dining area and boasts wall to wall windows and patio doors, offering picturesque views. The patio doors lead to the large patio area and private backyard. The primary bedroom features big windows to enjoy the backyard and a 3pc ensuite and walk-in closet. The second bedroom has ensuite bathrooom privileges. The lower level, with a separate entrance provides excellent access for a possible in-law suite or other family members and is totally self-contained, including full kitchen facilities, two bedrooms, a large living area (or rec room), separate laundry facilities amd a 4pc bathroom. A great "little apartment", or just to be used with the home for extra space! The "drive through garage", features garage doors at both ends for ultimate convenience and backyard access. This home is located in a convenient location to enjoy all Niagara has to offer, being close to schools, shopping, boutiques, spas, wineries, SHAW restaurants, and the list goes on... Experience the privacy and nature's beauty with the stunning ravine setting and the tranquil sight of the creek in your backyard. Available to enjoy the summer!! (id:60490)
Royal LePage NRC Realty
11565 Beach Road E
Wainfleet, Ontario
The lakefront home you have been looking for has arrived! Welcome to 11565 Beach Road East. This 3 bedroom, 2 bathroom 2 storey home was completed in 2019 and offers an unparalleled way to enjoy waterfront living without sacrificing the appreciated amenities of a newer built home. The roadside of the home is beautifully landscaped and features a large covered deck in addition to parking for 3 vehicles. Step inside to find 9 foot ceilings, large foyer with 2 closets, a main floor laundry room, 3 piece bathroom and the open concept main living space that consists of a large living room, dining room and well equipped kitchen with stainless steel appliances - all with a stunning view of gorgeous Lake Erie. Travel upstairs to find 2 large bedrooms with panoramic lake views, a 3rd bedroom at the front of the home and a full 5 piece bathroom. Accessible through the main foyer or through it's own separate entrance at the front of the home, the full height unfinished basement that offers a great space that can be used as a large storage/workshop space. The lake side of the house is equipped with a concrete patio that is surely to be your favourite place to watch the world famous Sunsets that Lake Erie is famous for. Located on the incredible Belleview Beach and only 6 doors down from the boat ramp - once they arrive your friends and family may never want to leave! Only 12 minutes to central Port Colborne which offers Groceries, Shopping and all major amenities. Less than 40 minutes from the QEW via Victoria Road. (id:60490)
Royal LePage NRC Realty
4118 Chippawa Parkway
Niagara Falls, Ontario
Beautifully kept 3 bedroom, 2 bath, 2 sty semi on quiet street in the Village of Chippawa. Large living room carpeting over hardwood. Kitchen cabinetry and counter top replaced 2017, pantry cabinet and 8 ft butcher block topped storage unit included. 2pc powder room (main floor) off side entry. 3 large bedrooms up, all hardwood floors, nicely redone 4pc bath. Basement complete with a large recreation room and utility room with laundry area. Outside is a gardeners delight! Front yard with raised deck 16'6" X 11'2". 2 sheds in the backyard plus lean-to. Continue into the backyard and enjoy perennial gardens, stone patio surrounded by trees (very private). Exterior doors, windows, soffits/facia/eaves 2017. Around the corner from the public boat launch and the scenic Niagara River Parkway. Minutes to the Falls. Short drive to shopping, new hospital and borders. Do not miss your chance. (id:60490)
Royal LePage NRC Realty
44 Morris Trail
Welland, Ontario
This spacious open-concept layout is ideal for large family gatherings or dinner parties with friends! From the welcoming foyer through to the walk-out from the dining area to the backyard interlock patio, this home is sure to please the most discerning buyer looking for one-floor living. Features include: Carpet-free throughout; Hardwood flooring in principal rooms on the main floor; Massive main-floor principal bedroom suite with 5pc ensuite (separate sinks, jetted tub, corner shower) and walk-through his and hers (walk-in) closet; Two additional 4pc baths; Additional main-floor bedroom + HUGE bedroom on the lower level; Main-floor laundry room with closet and access to the garage; Granite counters in the lovely kitchen open to the entire main floor; Nine-foot main floor ceilings + vaulted ceiling in the primary bedroom; Luxury laminte flooring in the lower-level family-room with a flex-space; New Shingles in 2021; New Furnace in 2016; New Central A/C in 2024. Don't want the hassle of mowing the grass or clearing snow? A low monthly fee of $262 covers it all, PLUS gives you access to all that the Hunter's Pointe Community Centre has to offer, such as an saltwater indoor pool, hot tub, sauna, library, games room, fitness centre, tennis courts, and a large multi-purpose room all for use only by residents in the Community. (id:60490)
Royal LePage NRC Realty
Part 1 - 201 Canboro Rd Road
Pelham, Ontario
Unique building lot in Fonthill backing unto greenbelt area with breathtaking views and parklike setting. Property is approved for a single family home and/or 2 Semi detached units as per survey provided herewith. Build the home yourself and no restriction on house style, all environmental studies done and NPCA approved. SELLER MAY ASSIST WITH FINANCING (id:60490)
Royal LePage NRC Realty
Part 2 - 201 Canboro Rd Road
Pelham, Ontario
Unique building lot in Fonthill backing unto greenbelt area with breathtaking views and parklike setting. Property is approved for a single family home and/or 2 Semi detached units as per survey provided herewith. Build the home yourself and no restriction on house style, all environmental studies done and NPCA approved. SELLER MAY ASSIST WITH FINANCING (id:60490)
Royal LePage NRC Realty
71 Dufferin Street
St. Catharines, Ontario
Welcome to 71 Dufferin Street, a cute 2 bedroom bungalow in the heart of downtown and only steps to Haig Park. The spacious back yard is fully fenced and the private driveway accommodates 4 cars. As soon as you walk in the front door you will be impressed by the overall feeling of roominess. The living room and dining room are combined. The eat-in kitchen is close by and provides a breakfast bar for those quick meals. The main level has 2 bedrooms. Attached to the primary bedroom is a sitting/dressing room that is flooded with natural light. A perfect spot to curl up with a favorite book. A roomy 4 piece bath finishes off the main floor. In the basement you will find a 2 piece bath and loads of storage space that could easily be finished. Located just minutes from shopping, public transit and the QEW this move-in ready home offers style comfort and convenience ** This is a linked property.** (id:60490)
Royal LePage NRC Realty
86 Millpond Road
Niagara-On-The-Lake, Ontario
A Perfect Blend of Luxury and Opportunity. Nestled on a tranquil crescent, this custom-designed Bungaloft offers a harmonious blend of elegance and functionality, perfect for those who value superior craftsmanship and modern conveniences. With breathtaking views of a ravine and an inviting in-ground heated saltwater pool, the covered terrace provides the perfect perch for relaxation and entertaining. With spacious and Thoughtfully designed living areas, this home boasts four well-appointed bedrooms, providing ample space for family or guests. The Great Room features exquisite wood flooring, while the ensuite bathroom is designed for comfort with heated floors. A private loft area adds versatility to the layout, complete with a 4-piece bathroom that ensures convenience and privacy. Chef's dream open-concept kitchen is a delight for culinary enthusiasts. Upgraded countertops provide both beauty and practicality, while ample workspaces and top-of-the-line appliances ensure effortless meal preparation. Adjacent to the kitchen, the dining area is perfectly designed for hosting, featuring a coffee bar and serving area. Access to the rear terrace through expansive sliding doors adds a seamless connection between indoor and outdoor spaces. The lower level offers endless possibilities and is substantially completed, offering tremendous flexibility to personalize and expand your living space. It features extra-large egress windows that invite natural light and will accommodate three future bedrooms, two rough-in bathrooms, and a future recreational room designed with a wet bar. Additional amenities include cold storage and laundry rough-ins, making this space a blank canvas to suit your needs. Choose your paint, flooring finishes, and trim to transform this area into your dream extension. Experience the perfect blend of sophistication, comfort, and creative freedom with this stunning Bungaloft. This property is more than a house - it's a canvas for your dream home (id:60490)
Royal LePage NRC Realty
#2 - 316 Elmwood Avenue
Fort Erie, Ontario
AVAILABLE NOVEMBER 1 - Welcome to your beautifully updated 2-bedroom apartment in the heart of Crystal Beach! This bright and open space offers a fresh, modern feel with stylish updates throughout. The large primary bedroom provides a peaceful retreat with plenty of natural light, while the second bedroom is perfect for guests, a home office, or additional living space. Enjoy the convenience of ensuite laundry and a functional layout that makes the most of every square foot. Just minutes from the beach, shops, and restaurants - this is affordable coastal living at its best! (id:60490)
Royal LePage NRC Realty
12 Bailey Street
St. Catharines, Ontario
Land with development potential. Close to the GoTrain station, downtown and HWY 406. Hospital and schools nearby. Buyer must do own Due Diligence for intended use. R2 Zoning. (id:60490)
Royal LePage NRC Realty
403 - 5100 Dorchester Road
Niagara Falls, Ontario
STUNNING RENOVATED 2 BEDROOM UNIT BOASTING 1360 SQFT WITH VIEWS OF THE TREETOPS!!!! Welcome to this modern and sleek property that offers maintenance-free living at Dufferin Place located in the heart of Niagara Falls, walking distance to shopping, restaurants, parks, a gym and proximal to the QEW and The Falls + Tourist attractions. This immaculate unit sparkles with quartz counters, updated flooring, freshly painted and floor-to-ceiling windows! This spacious corner unit has large living/dining room with a den or office area, newer galley kitchen, laundry In-Suite and a generously sized Primary bedroom w/double closets and 4 pc Ensuite bathroom. Enjoy the breathtaking Southwest views of the incredible sunsets or the treetops from every angle!! This well-managed property has a healthy reserve fund and offers all the amenities you could desire: an outdoor heated pool, a bike storage room, a party room, underground parking AND 2 DEEDED PARKING SPOTS SIDE-BY-SIDE + an oversized storage locker!!! Condo fees include ALL utilities except cable/internet!! Check out attached video tour! (id:60490)
Royal LePage NRC Realty
14 - 7370 Monastery Drive
Niagara Falls, Ontario
Welcome to Victoria Meadows! This charming bungaloft townhome is nestled in a quiet, well-maintained community in the highly sought-after Mount Carmel neighbourhood of Niagara Falls. Enjoy the convenience of an attached single-car garage with direct interior access. The main floor features a thoughtfully designed layout, including a spacious bedroom with a walk-in closet and a 4-piece bathroom with laundry hook-up (laundry currently located in the basement for added space). The kitchen boasts beautifully maintained oak cabinetry and opens onto a private backyard patio with a gazebo backing onto a treed area ideal for relaxing or entertaining. California shutters throughout add a touch of elegance while providing excellent light control. The open-concept living and dining area is bright and welcoming, featuring vaulted ceilings and a cozy corner fireplace that brings warmth and charm to the space. Upstairs, a versatile loft offers the perfect setting for a home office, den, or reading nook. The partially finished basement includes a large multipurpose room currently used for storage and equipped with its own dedicated breaker. This space could easily be transformed into a workshop, hobby room, or additional bedroom. The basement also features a designated hobby area, laundry area, and a rough-in for a future bathroom offering excellent potential to expand and customize to suit your needs. Owners are permitted up to two pets. Don't miss the opportunity to own a low-maintenance home in one of Niagara Falls most desirable neighbourhoods close to parks, shopping, and transit. (id:60490)
Royal LePage NRC Realty
5784 Ironwood Street
Niagara Falls, Ontario
Located in the sought-after Fernwood Estates Subdivision, this stunning 3+1 bedroom, 3.5 bath home combines modern elegance with family-friendly design. The elegant stone and stucco exterior, stamped concrete covered front porch, and inviting curb appeal set the tone. Step into a bright open foyer with oak staircases and iron spindle railings. The open-concept main floor showcases gleaming hardwood and tile, a gourmet kitchen with granite countertops, stainless steel appliances, island, and pantry, plus a dining area with walkout to a large partially covered deck perfect for entertaining. A cozy living room features crown moldings, recessed lighting, and a stone gas fireplace. A stylish 2-piece powder room and inside entry to the double garage complete this level. Upstairs, the luxurious primary suite offers a 4-piece ensuite with jacuzzi tub and walk-in closet. Two additional bedrooms, a 5-piece bath with double sinks, and an upper-level laundry add family convenience. The fully finished basement includes a 4th bedroom or office, 3-piece bath, and spacious recreation room. This exceptional home offers style, space, and a prime location all in one! (id:60490)
Royal LePage NRC Realty
6 Elderberry Road
Thorold, Ontario
Stunning 4+1 Bedroom Brick Home with 2 Master Ensuites, Basement Kitchen & Over 3,000 Sq. Ft. of Living Space! Nestled in a highly sought-after neighborhood, this well-maintained two-story brick detached home offers over 3,000 sq. ft. of luxurious living space. With 4+1 spacious bedrooms and 5 bathrooms, including two master ensuites, this home is designed for both elegance and functionality.High-end finishes include quartz countertops throughout the kitchens and bathrooms, enhancing the homes modern aesthetic. The fully finished basement features a second kitchen, providing excellent potential for extended family living or rental income. One of the upstairs bedrooms boasts a private balcony, perfect for enjoying fresh air and scenic views. A double-car garage ensures ample parking and storage.Step outside to the fully fenced backyard, featuring a newer deck, ideal for outdoor gatherings and relaxation.Conveniently located just minutes from the Pen Centre shopping mall, Brock University, and Ridley College, this home offers easy access to top-tier amenities, schools, and entertainment. With its spacious layout, upscale finishes, and prime location, this is a rare opportunity to own a truly exceptional property. (id:60490)
Royal LePage NRC Realty
449 Barrington Court
Fort Erie, Ontario
STOP BY AND VISIT THIS 2+2 BEDROOM BUNGALOW WITH ATTACHED GARAGE LOCATED ON A CUL-DE-SAC AND BACKING ONTO POND WITH PROTECTED LAND. PROPERTY HAS BEEN USED AS A SECONDARY HOME FOR THE PAST 20 YEARS. MAIN FLOOR FEATURES OPEN CONCEPT KITCHEN/DINING ROOM AND LIVING ROOM COMPLETE WITH GAS FIREPLACE. 2 OVERSIZED BEDROOMS, PRIMARY HAS ACCESS TO THE MAIN FLOOR BATH. LOWER LEVEL COMPLETE WITH 2 MORE BEDROOMS WITH LARGE WINDOWS FOR EXTRA LIGHT, FAMILY ROOM WITH GAS FIREPLACE AND WALK-UP TO THE REAR YARD, 3PC BATH AND LAUNDRY/STORAGE ROOM. OUTDOOR FEATURES INCLUDE DECK OFF THE KITCHEN OVERLOOKING THE POND. (id:60490)
Royal LePage NRC Realty
904 - 359 Geneva Street
St. Catharines, Ontario
Stunning 9th-Floor Condo with Lake Views! Welcome to Geneva on the Park, where comfort meets convenience. This beautifully maintained two-bedroom condo on the ninth floor offers breathtaking views towards the lake and a serene park-side setting. Spacious and carpet-free, this unit features modern, easy-to-maintain flooring throughout. Enjoy access to an outdoor pool and lush parkland just steps from your door. Updated elevators provide smooth and efficient access to your unit. A large storeroom ensures ample space for all your essentials. This condo offers a fantastic location, desirable amenities, and a comfortable lifestyle, perfect for first-time buyers, downsizers, or investors. Don't miss this opportunity to call Geneva on the Park home. (id:60490)
Royal LePage NRC Realty
3318 Sinnicks Avenue
Niagara Falls, Ontario
**IN-LAW SUITE** THIS SPACIOUS 1.5 STORY HOME BOASTS OVER 2100 SQFT OF FINSHED LIVING SPACE SITUATED ON A LARGE AND LUSH 184.95 FT DEEP LOT IN DESIRABLE NORTHEND NIAGARA FALLS. This Stamford Centre location facilitates easy access to parks, shopping, amenities, excellent elementary, secondary and French Immersion schools as well as QEW, 406, and minutes to the U.S. border and the vineyards of Niagara-on-the-Lake. The property welcomes you with driveway parking for 6 cars and a sprawling newly built porch. The main floor offers a foyer to a spacious Living room and dining room w/updated vinyl plank flooring & some newer baseboards + stairs capped (May 2025), as well as freshly painted August 2024. The eat-in kitchen has a view of the huge fully fenced yard with an above ground pool + deck and gazebo area. Enjoy a living room/den open concept to the kitchen with access to the rear mudroom w/entrance to the backyard + main floor powder room w/main floor laundry. The upper level contains 3 bedrooms: all have been updated with vinyl plank flooring (May 2025), the second has custom B/I cabinetry and the primary bedrooms has a walk-in closet. The upper 4 pc bathroom has newer tub and plumbing. The upper level flooring has been updated MAY 2025. The **IN-LAW APARTMENT WITH SEPARATE ENTRANCE** was completely constructed in 2022 and new carpet installed August 2024 which offers a large Living room with Wood Burning Fireplace, 1 bedroom, Eat-in Kitchen, 3 pc bathroom, Private SECOND Laundry Room w/plenty of storage and separate Utility room. BOILER 2018. The entire basement walk-out was just rebuilt (MAY 2025) + basement kitchen &bathroom vinyl plank flooring completed at the same time. $$ LIVE IN ONE UNIT AND RENT OUT THE OTHER$$ Enjoy the private and tranquil yard w/above ground pool with newer deck (MAY 2025) and detached garage. Tenant in the basement apartment is a family member and the unit will be provided vacant on closing. (id:60490)
Royal LePage NRC Realty
4588 Nelson Crescent
Niagara Falls, Ontario
TURNKEY DUPLEX WITH FUTURE TRIPLEX POTENTIAL IN PRIME NIAGARA FALLS! Fully renovated and ready to cash flow, this exceptional investment opportunity is just a short walk to the Tourist District - one of Niagara Falls highest-demand rental zones. The property features two large, 3-bedroom units with separate hydro meters, updated from top to bottom for low-maintenance ownership. Sitting on an extra-deep lot, there's incredible potential to add a third unit (ADU) at the rear - maximize your investment by securing a future triplex, pending city approvals. Updates include a metal roof, new soffit, fascia, vinyl siding, windows, flooring, plumbing, breaker panels, furnace, and insulation - all built for long-term durability. Bonus: Seller is offering a 1-year property tax credit to the buyer, making this an even more attractive acquisition for investors looking to secure immediate returns and long-term upside. Invest today in one of Niagara Falls' most promising locations. Contact us now to schedule your private tour! (id:60490)
Royal LePage NRC Realty
4768 Crysler Avenue
Niagara Falls, Ontario
FULLY RENOVATED LEGAL 4-PLEX IN RAPIDLY DEVELOPING NIAGARA FALLS LOCATION! Located just steps from the Niagara River, Niagara Falls University, Clifton Hill, and the GO Station, this fully remodelled multi-family property is an investors dream! With over $67,000 in annual income and a strong 6.75% cap rate, this turn-key opportunity offers both immediate cash flow and long-term appreciation. This LEGAL 4-plex features four fully self-contained, above-grade units - all updated with modern finishes to attract quality tenants. The finished lower level includes a shared laundry area, boosting tenant convenience and income potential. Set on an R5-zoned lot with ample parking and bordering future residential development, this property is surrounded by signs of growth - making it a rare chance to invest in a downtown neighbourhood with future redevelopment potential. BONUS: Seller is covering the first year of property taxes for the new owner, reducing your operating costs from day one. (id:60490)
Royal LePage NRC Realty
31 - 70 Elmwood Avenue
Welland, Ontario
This wonderful enclave of townhomes was built by much loved Grey Forest Homes. This is the easy living lifestyle you have been dreaming about in a sweet little quiet community tucked away with easy access to the rest of the peninsula.The first impression is the size and spaciousness of all the main floor rooms. This one was custom designed to have two really great sized bedrooms. The main great room has vaulted ceilings, walkout to the covered deck and loads of space for entertaining, or just enjoying this design. Large windows throughout bring loads of natural light in. This is an end unit so you can enjoy extra light and windows. A well sized breakfast bar/ island is functional in the kitchen. The full, to ceiling white cabinets are an upgrade and provide plenty of space for all your cookware. 2 full bathrooms accommodate guests or you both get your own? The primary bedroom has a large ensuite and the walk in closet will handle all your wardrobe. No need to shovel or mow anymore, just lock up and go. It's all cared for and included in your low fee. The double car garage affords you enough space for cars and toys or hobbies. The basement has a small office and the rest is waiting for you to complete. What a terrific large space with high ceilings and would double your already substantial living space if it were to be completed. You'll see the quality in this wonderful home. So if you are a first time buyer or downsizing, we welcome you to come visit this well loved home at this great location. (id:60490)
Royal LePage NRC Realty
499 Townline Road
Niagara-On-The-Lake, Ontario
This beautiful 51.67 acre Niagara on The Lake country property is a rare find with several allowable uses under the current zoning. Property features a 4 bedroom home built in 1903 with much of it's original charm. Lots of potential in restoring to todays standards. Other great features of this property includes a second home on the property, all season two bedroom house ideal for family members or extra income, a detached wood garage/barn ideal for storage or parking and a large detached Aluminum sided approx 2400 sq ft workshop built in 2003 with two roll up doors. Inground swimming pool. Property is currently being used for growing soy beans. The are two private septic beds and a cistern. Excellent potential for extra income while owning acreage in desirable Niagara On The Lake. Buyer to do own due diligence regarding property uses and potential. (id:60490)
Royal LePage NRC Realty
96 Tanner Drive
Pelham, Ontario
Fonthill's newest development, Tanner Woods, TO BE BUILT - New Freehold 2 Storey townhomes, Luxury, elegant, modern features, quality built homes by Niagara's award winning Blythwood Homes,1971 sqft of living space, 3 Bedrooms, 3 bathrooms, 9 ft ceilings on the main floor, bright open spaces for entertaining and relaxing. Eat-in kitchen island/breakfast bar and garden doors off the Living room to rear porch, 2pc guest bathroom. 2nd level with primary bedroom, 4pc ensuite bathroom, walk-in closet, Loft area, upper level laundry room, 2 more bedrooms and 4pc bathroom. The full-height basement with extra-large window is unfinished with an additional 620 sq.ft for a future rec room, bedroom and 3pc bathroom. Exterior features include planting beds with mulch at the front, fully sodded lot in the front and rear, poured concrete walkway at the front and single wide ashphalt driveway leading to the single car garage. High efficiency multi-stage furnace, tankless hot water (rental). Located at the end of Tanner Drive. Welcome to Fonthill, walking distance to the Steve Bauer Trail, biking, hiking, close to the shopping, amenities, schools. Easy access to the QEW to Toronto, Niagara Falls. Enjoy The Best Wineries, and Golf courses Niagara has to offer! There is still time for a buyer to select some features and finishes! (id:60490)
Royal LePage NRC Realty
98 Tanner Drive
Pelham, Ontario
Fonthill's newest development, Tanner Woods, TO BE BUILT - New Freehold 2 Storey townhomes, Luxury, elegant, modern features, quality built homes by Niagara's award winning Blythwood Homes,1971 sqft of living space, 3 Bedrooms, 3 bathrooms, 9 ft ceilings on the main floor, bright open spaces for entertaining and relaxing. Eat-in kitchen island/breakfast bar and garden doors off the Living room to rear porch, 2pc guest bathroom. 2nd level with primary bedroom, 4pc ensuite bathroom, walk-in closet, Loft area, upper level laundry room, 2 more bedrooms and 4pc bathroom. The full-height basement with extra-large window is unfinished with an additional 620 sq.ft for a future rec room, bedroom and 3pc bathroom. Exterior features include planting beds with mulch at the front, fully sodded lot in the front and rear, poured concrete walkway at the front and single wide ashphalt driveway leading to the single car garage. High efficiency multi-stage furnace, tankless hot water (rental). Located at the end of Tanner Drive. Welcome to Fonthill, walking distance to the Steve Bauer Trail, biking, hiking, close to the shopping, amenities, schools. Easy access to the QEW to Toronto, Niagara Falls. Enjoy The Best Wineries, and Golf courses Niagara has to offer! There is still time for a buyer to select some features and finishes! (id:60490)
Royal LePage NRC Realty
56 West Street
Port Colborne, Ontario
Waterfront opportunity along the canals promenade in downtown Port Colborne locates this fabulous and beautifully restored building known as 'Cornerstone Guest Suites'. 5 units in all, with detached double garage and private parking on 165' deep lot. Live in the stunning 1,160 sq.ft. penthouse suite on the top floor offering panoramic canal/lake views with hardwood flooring, vaulted ceilings and gas fireplace. Ideal as a boutique hotel, condos, or commercial on main floor and rentals on second and third floors. Built by the engineer who designed the beginning of the Welland Canal in mid 1800's, this well constructed building, with many updates, offers great future potential and possible expansion for additions. Don't miss this once in a lifetime chance to own along the canal with the ships from around the world passing by your windows! (id:60490)
Royal LePage NRC Realty
7 Brondi's Lane
Pelham, Ontario
Discover quiet elegance in this custom bungalow, nestled within a cul-de-sac crafted by the award-winning Luchetta Home builder. This distinguished home is complemented by equally beautiful residences and boasts lush, mature landscaping.An impressive foyer welcomes you into sophisticated living areas, featuring detailed coffered ceilings and masterful carpentry. The formal living room provides a grand setting with a tasteful gas fireplace, maple hardwood flooring, and large windows that fill the space with natural light. The fully equipped kitchen is a joy to behold, complete with built-in Jenn-Air appliances, granite countertops, a stylish coffee bar, and a cozy breakfast nook.The primary bedroom suite, ideally located at the back of the home, offers his-and-hers closets and a tranquil ensuite bathroom, creating a perfect retreat or space for correspondence.The lower level is designed for entertainment, featuring a spacious media room enhanced by an oversized Napoleon electric fireplace. You'll also find a large finished area suitable for an exercise room or additional bedroom, a 4-piece bathroom with a sauna, ample storage that could easily be integrated into the media room, and a comfortably sized, private office.The backyard is an extension of the living space, complete with a covered patio and thoughtfully planned landscaping, creating an ideal backdrop for indoor/outdoor living and stylish entertaining.Brondi's Lane offers the convenience of being within walking distance of the charming downtown village of Fonthill, where you can enjoy shops, restaurants, and a weekly farmers market that features live music throughout the summer. For golf enthusiasts, the home is just minutes away from Lookout Point Golf & Country Club and Peninsula Lakes Golf Club.This home has been designed with wonderful views, beauty, and warmth, and we would be delighted to share it with you. OPEN HOUSE SUNDAY AUGUST 10 2-4 PM (id:60490)
Royal LePage NRC Realty
10849 Lakeshore Road W
Wainfleet, Ontario
Escape to your own private paradise with this bright and welcoming year-round waterfront retreat! Rebuilt in 2012, this charming property boasts an open concept living room, dining room and kitchen with center island, with patio doors to the lakeside deck, perfect for taking in the breathtaking views of Sunset Bay. With 2 spacious bedrooms and 2 bathrooms (including a 4 piece ensuite), this home is ideal for those seeking a relaxing getaway or a permanent residence. Cozy up by the gas fireplace in the living room on chilly evenings and enjoy the convenience of a detached single garage. There is a newer cement patio where you can soak up the sun and take in the tranquil surroundings. Additional features include central air and central vacuum for effortless living. Don't miss this great move-in ready waterfront opportunity. (id:60490)
Royal LePage NRC Realty
94 Prideaux Street
Niagara-On-The-Lake, Ontario
Located in one of the most desirable areas of Old Town, offering a beautiful marriage of old-world charm and modern upgrades. Walk to iconic Queen St. with its boutiques, restaurants and theatres or take a short stroll to the waterfront. Enjoy the serenity of Queen's Royal Park or play a round of golf at Canada's oldest golf course. This home showcases stunning decor such as designer light fixtures, custom drapes, valances and luxurious wall coverings. Enter through the antique door into the elegant front entry with gleaming hardwood floors throughout. The formal dining room is sheer opulence with its antique chandelier set in a plaster ceiling medallion, decorative built-in shelving and fireplace with hand-crafted mantle. The grand living room features a beautiful archway with custom millwork set between coffered ceilings with designer brass fixtures, built-in bookcase and buffet with accent mirrored wall. Bright and airy, the kitchen is definitely the heart of the home with 5 stainless steel appliances, center island, quartz countertops, Nantucket grey cabinetry, heated floors and cozy fireplace. Spacious family room with its comfortable seating centered around a fireplace with hand-crafted mantle and soaring vaulted ceiling with contemporary bubble chandeliers. A gorgeous sunken sunroom which offers floor-to-ceiling windows and 4 skylights overlooking the jaw-dropping two-tiered yard. Main floor guest retreat with ensuite. The Grand Victorian staircase features designer runner and custom wainscotting leading to the elegant and spacious landing. Each of the 3 bedrooms have beautiful hardwood flooring, the Primary bedroom with private water closet and spa-like ensuite bath with heated herringbone tile, sumptuous soaker tub, walk-in glass rain shower. Second and third bedrooms share a bath with heated marble flooring and custom vanity. A cozy rec-room and 2nd kitchen in the lower level completes this charming home. (id:60490)
Royal LePage NRC Realty
870 Centralia Avenue N
Fort Erie, Ontario
CUSTOM BUILT BUNGALOW ..... Located outside of Ridgeway on a peaceful 1.97 acre lot with municipal water. Great open-concept design with cathedral ceiling in living room with fireplace and hardwood floors, spacious open eat-in kitchen featuring a centre island, matching built -in cabinetry breakfast bar in dinette with walk-out onto the private covered porch with fireplace and a stamped concrete patio, gas BBQ hookup. The front facing dining room with french doors could be used as a office or den. At the rear of the main living area is the private spacious primary bedroom, featuring a very large walk-in closet, ensuite bathroom with separate tub and shower. A second bedroom , 4 pc. bathroom and laundry room complete the main floor living area. The additional 1500 square foot finished lower level basement features a large open family room with fireplace, 2 more generous sized bedrooms, a bonus room off the largest bedroom ( could be used as a sitting / hobby / exercise room, etc. ) , 3 pc. bathroom. The large double car garage is insulated and heated...* Note Updates - some basement windows (2024), stamped concrete patio (2023), Carrier forced air gas Furnace and Central air (2017), New Kohler Generator (2024), Garage heater (2015). 6 mile creek runs along the back of the narrow part of the irregular shaped lot. This exceptional meticulously cared for property is perfect for a relaxing family /entertaining life style. The Friendship Trail is just to the south. Minutes to the Peace Bridge. (id:60490)
Royal LePage NRC Realty
203 Park Street
Fort Erie, Ontario
Welcome to 203 Park Street in the heart of Ridgeway and just steps away from The Ridgeway Lions Field Park with plenty of activities for children to play. This newer built all brick/stone/stucco 2 Storey home features 4 Bedrooms, 2 1/2 Baths, attached garage with inside entry and plenty of natural lighting throughout. The main floor living space features open concept Eat-Kitchen with Island & granite countertops, Dining Room Area, Living Room with Gas Fireplace and walk down a couple of steps to a 2 Piece Bath. The upper level consists of a Primary Bedroom with walk-in closet & 4 Piece Ensuite, 3 additional spacious bedrooms, Laundry Room and an additional 4 Piece Bath. The basement level is an open canvas to make it your own. Close to all amenities, Tennis/Soccer Field and play park, beaches, schools, restaurants, boutiques and more. Move in ready and available to call it your new beautiful home. Call for your viewing today! (id:60490)
Royal LePage NRC Realty
604 - 2025 Maria Street
Burlington, Ontario
Discover The Berkeley, an exceptional condominium located in the vibrant downtown Burlington, where modern luxury meets urban convenience. Residents of The Berkeley live in one of Burlingtons most sought-after buildings and enjoy a wealth of upscale amenities, including 24hr concierge service, professionally-equipped exercise room, stylish party room with kitchen, lounge, wet-bar and dining room, 2 guest suites, games and billiards room. The opulent details extend to the rooftop, where youll find a 3,000 sq. ft. landscaped outdoor terrace including 2 barbecues, a preparation area, inviting lounge areas, cozy firepits and dramatic views of the city. This impressive 2 bedroom, 2 bath suite offers 1,136 sq ft of thoughtfully designed living space with a seamless flow from one area to the next and accentuated by the natural light streaming in through large windows, creating a warm and inviting atmosphere. The sophisticated design is highlighted by elegant finishes and modern touches, which bring a sense of luxury to everyday living. The open-concept layout features a sleek, contemporary custom kitchen complete with stainless steel appliances, quartz countertops and a spacious island - perfect for both cooking and entertaining. The open-concept living room, dining area and private, open-air 150 sq ft balcony provide plenty of room for entertaining or unwinding. The spacious primary bedroom includes floor-to-ceiling windows that flood the space in sunlight, a walk-in closet and ensuite bathroom. Additionally, the suite includes 2 underground parking spots and 1 same level storage locker for your convenience. (id:60490)
Royal LePage NRC Realty
230 Knoll Street
Port Colborne, Ontario
Welcome to 230 Knoll Street in wonderful Port Colborne. This luxury 4 bedroom, 3 bathroom home is designed for modern living and comfort with over 2700 square feet of living space. The stunning custom kitchen features quartz countertops and backsplash, sleek dining island and a huge walk-in pantry, perfect for everyday living and entertaining. The open-concept main floor showcases hardwood flooring throughout, a large dining area, convenient main floor laundry and highend fixtures. The primary bedroom suite is a true retreat with a spacious walk-in closet, a luxurious ensuite featuring glass showers, double sinks, quartz counters and a fireplace. The fully finished lower-level impresses with 9-foot ceilings, completed rough-in for a second kitchen, an additional laundry area, and an ideal layout for an easy in-law suite conversion. Additional highlights include pot lights throughout, an attached garage, fully fenced yard, spacious deck, and so much more. This brand-new home combines function, style, and flexibility perfect for growing families or multi-generational living. Book your private tour today! (id:60490)
Royal LePage NRC Realty
132 Palace Street
Thorold, Ontario
ARTISAN RIDGE SADDLER MODEL FEATURES 4 LARGE BEDROOMS, 2 AND A HALF BATHROOMS WITH 1 BEING AN ENSUITE. 9 FOOT CEILINGS ON MAIN FLOOR, OAK STAIRCASE AND RAILING, IMPRESSIVE MASTER SUITE WITH HIS AND HERS WALK IN CLOSETS, MAIN LEVEL LAUNDRY, A LARGE GARAGE AND AN ALL BRICK AND STONE EXTERIOR. THE LOCATION IS ON A BUS ROUTE, CLOSE TO BROCK UNIVERSITY, THE PEN CENTRE, THE NIAGARA ON THE LAKE OUTLET COLLECTION AND NIAGARA COLLEGE, 15 MINUTES TO NIAGARA FALLS, A QUICK WALK TO GIBSON LAKE, THE WELLAND CANAL AND THE SHORT HILLS. THOROLD IS SURROUNDED BY FABULOUS WINERIES AND LOCATED IN THE HEART OF NIAGARA. (id:60490)
Royal LePage NRC Realty
142 - 1501 Line 8 Road
Niagara-On-The-Lake, Ontario
Presenting a meticulously maintained 2-bedroom, 1-bathroom Northlander cottage, ideally situated within the serene Vine Ridge Resort in picturesque Niagara-on-the-Lake. Nestled near the Niagara River, Queenston Heights, and offering scenic escarpment views, this property provides an outstanding opportunity for seasonal living from May 1 to October 31.This turn-key cottage is fully furnished, comfortably accommodates up to six guests, and includes a spacious covered porch,perfect for outdoor relaxation and entertaining. Whether you're seeking a private retreat or a short-term rental investment, this property is ready for immediate enjoyment.Resort amenities include a in-ground swimming pool,splash pad, multi-sport court, children's playground and picnic areas.Located just minutes from award-winning wineries, fine dining, theatre venues, boutique shopping, and the historic charm of downtown Niagara-on-the-Lake, this cottage offers both tranquility and convenience.Added Value: The 2025 park fees have already been paid, offering further ease and cost savings. (id:60490)
Royal LePage NRC Realty
66 Rose Avenue
Thorold, Ontario
Welcome to 66 Rose Ave! This fabulous 3+1 bedroom, 2 bathroom bungalow is set on a 47.68 x 129.82 ft lot in on of Thorold's most desirably established neighbourhoods. Already set up with a second kitchen and separate entrance in the basement this home is the in-law suite opportunity you have been waiting for! The main floor offers a large living room, well equipped kitchen with solid wood cabinetry, a full 4 piece bathroom and 3 large bedrooms. The finished basement includes a large living room/dining area, a full kitchen, 4 piece bathroom and another spacious bedroom. The fully fenced backyard provides a large storage shed with covered patio area, lush green lawn and a huge covered deck that is perfect for relaxing at the end of a long day. Parking for 6 available on the property's long double wide driveway. Within a few minutes walk to Our Lady of the Holy Rosary & Richmond St elementary schools and two beautiful parks. Only a 5 minute drive to Brock University. Easy access to the highway 406 via nearby highway 58. Less than 15 minutes to the QEW. (id:60490)
Royal LePage NRC Realty
330 Gate Street
Niagara-On-The-Lake, Ontario
Situated in one of Niagara-on-the-Lakes most desirable neighbourhoods, this stunning 5+1 bedroom home is a true masterpiece, designed to offer the epitome of luxury living. Set on a generously sized lot just three blocks from the charming historic town centre, this residence provides the rare combination of privacy and unparalleled convenience. Imagine strolling to world-class restaurants, boutique shopping, and all the cultural treasures that make this town so unique.Every inch of this home has been thoughtfully designed and carefully upgraded. The main level showcases beautiful hardwood floors, providing a timeless elegance that flows seamlessly throughout. The upper level boasts 3 generously proportioned bedrooms, each with ensuite bathroom, offering a level of comfort and privacy rarely found in this coveted location. At the heart of the home, the open-plan living area offers an ideal setting for both entertaining and everyday life. A formal living room and dining room create a refined atmosphere, while the gourmet kitchen, equipped with top-of-the-line appliances, is a chefs dream. The adjacent family room, complete with a gas fireplace, provides a cozy space for relaxation and casual gatherings. The spacious primary suite is a true retreat, featuring its own gas fireplace anddirect access to an expansive deck, perfect for unwinding in style. To complete the main floor,an additional beautifully appointed bedroom suite ensures that family and guests enjoy privacyand comfort. The fully finished basement is a versatile space, tastefully designed to meet your needs, whether as a home office, entertainment area, or fitness room.The outdoor garden is a serene sanctuary, featuring a large deck and landscaped flower beds, perfect for enjoying the sunny days and evenings in this peaceful setting. This home is truly a rare find, offering an exceptional living experience in one of the most coveted locations in Niagara-on-the-Lake. (id:60490)
Royal LePage NRC Realty
2 - 224 Glenridge Avenue
St. Catharines, Ontario
Turnkey Business for Sale Prime Location Near Brock University & SchoolsA rare opportunity to own a fully equipped, newly renovated business in a high-traffic, high-visibility area! Ideally located near Brock University, two high schools, and surrounded by multiple apartment buildings, this business enjoys steady walk-in traffic and a loyal customer base.Features:Turnkey operation ready to run from day one!Modern renovations throughout the space.Includes all essential equipment:Commercial range hood with new speed-adjustable motor (low maintenance, no belts to replace)Full set of cooking wares, tables, chairs, and other essentials.Equipment is only a few years old and in excellent condition.This is a well-established and successful business, operated with care and pride. The only reason for sale is the owner's need to relocate.Serious inquiries only. Contact now for more information or to schedule a viewing. (id:60490)
Royal LePage NRC Realty

