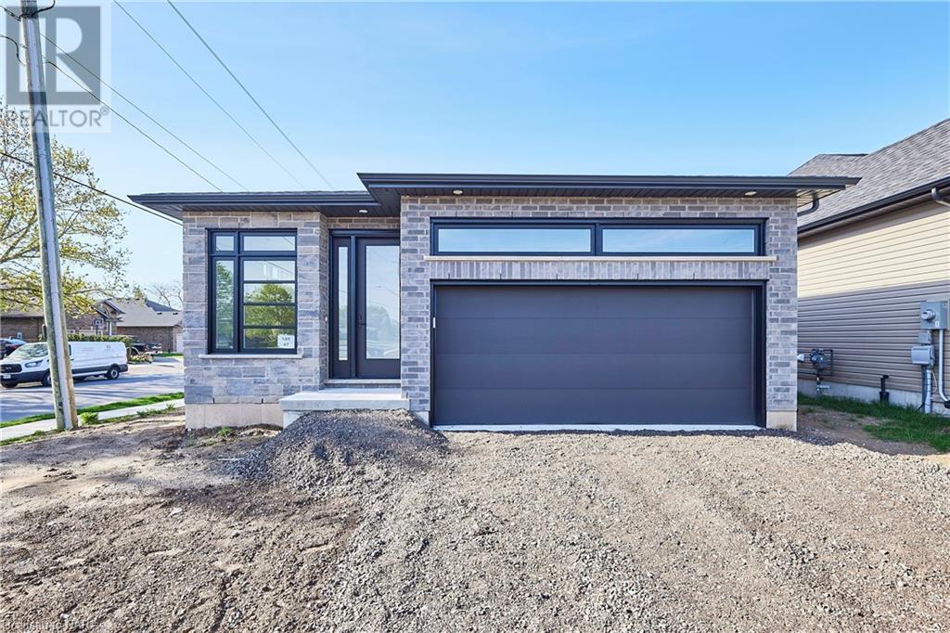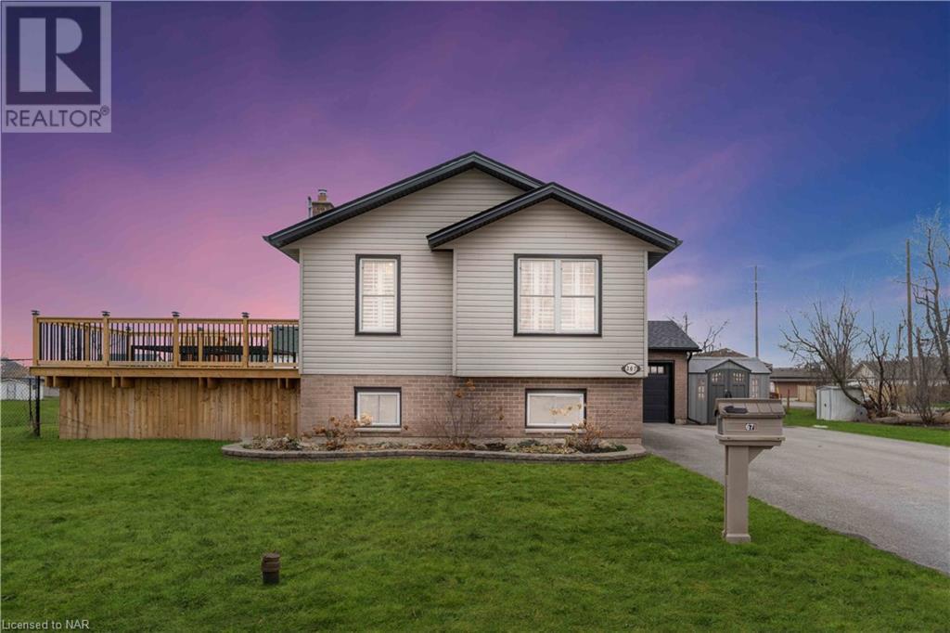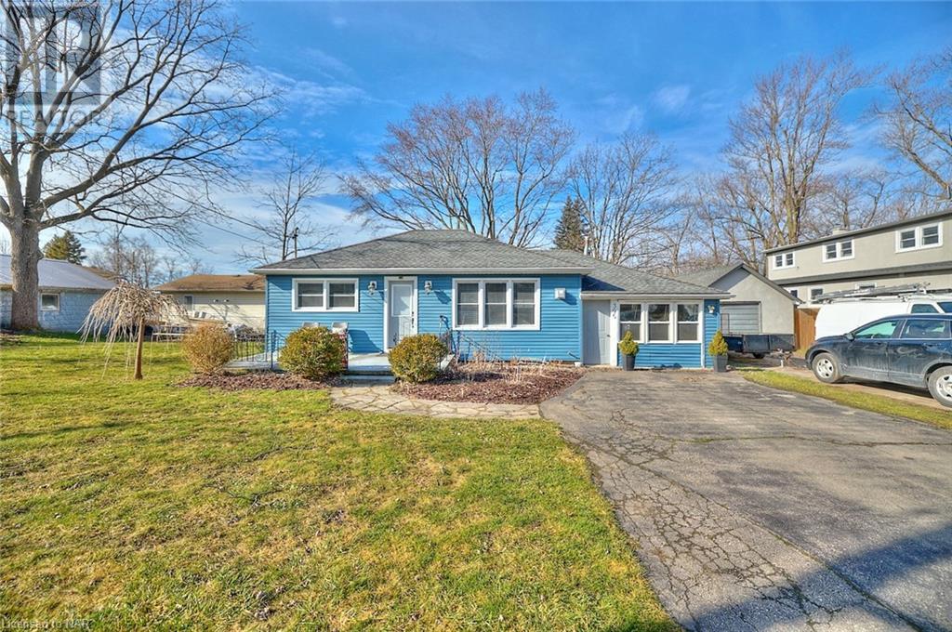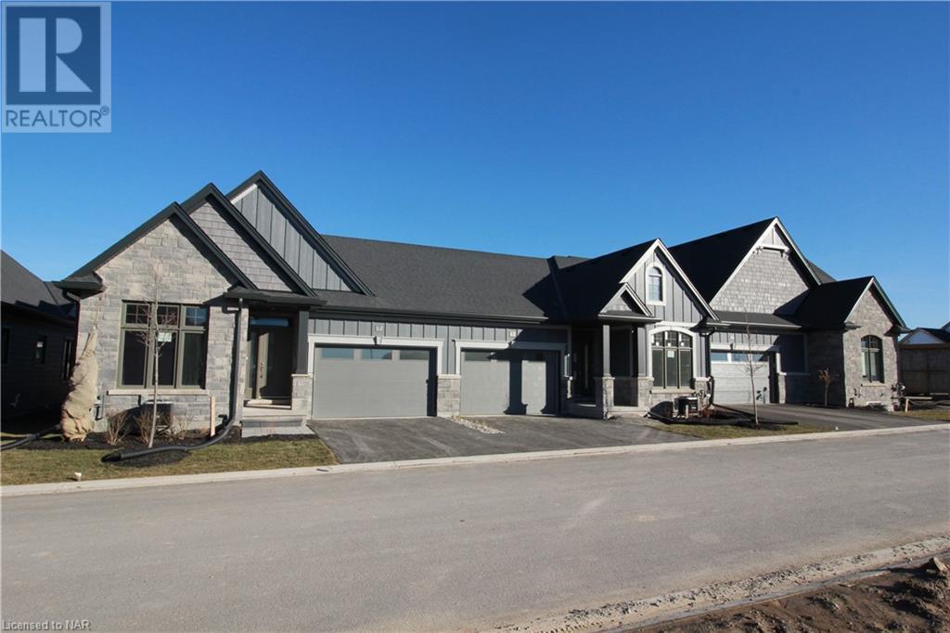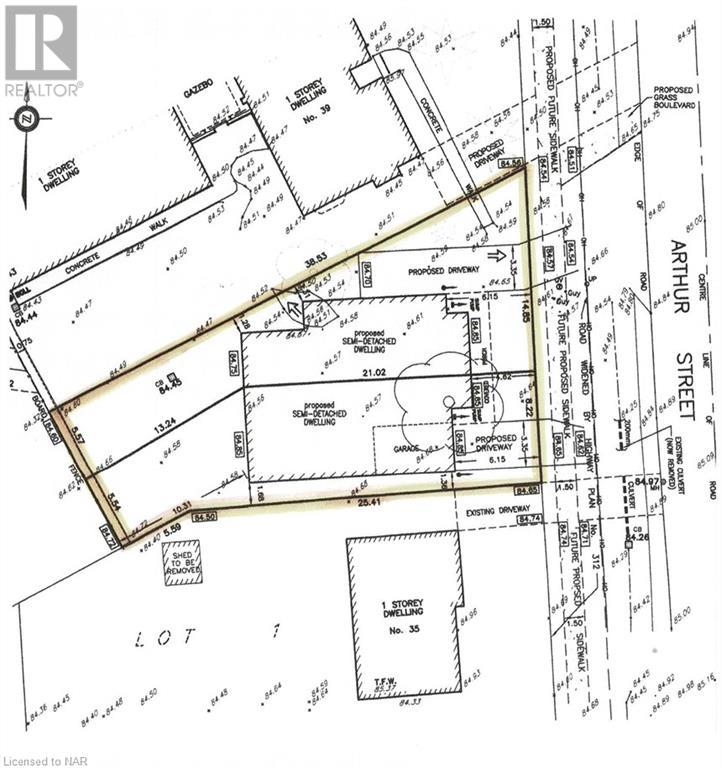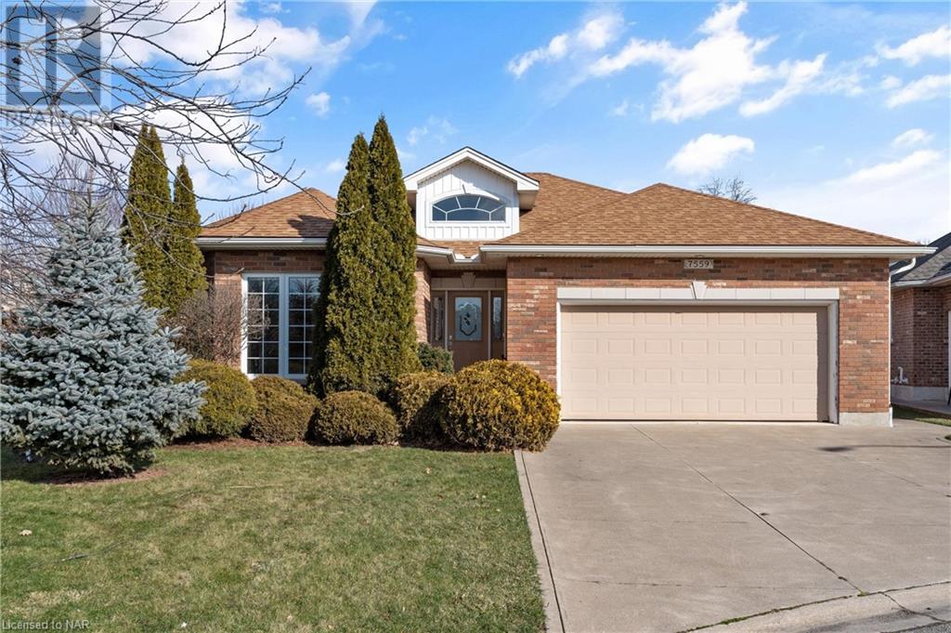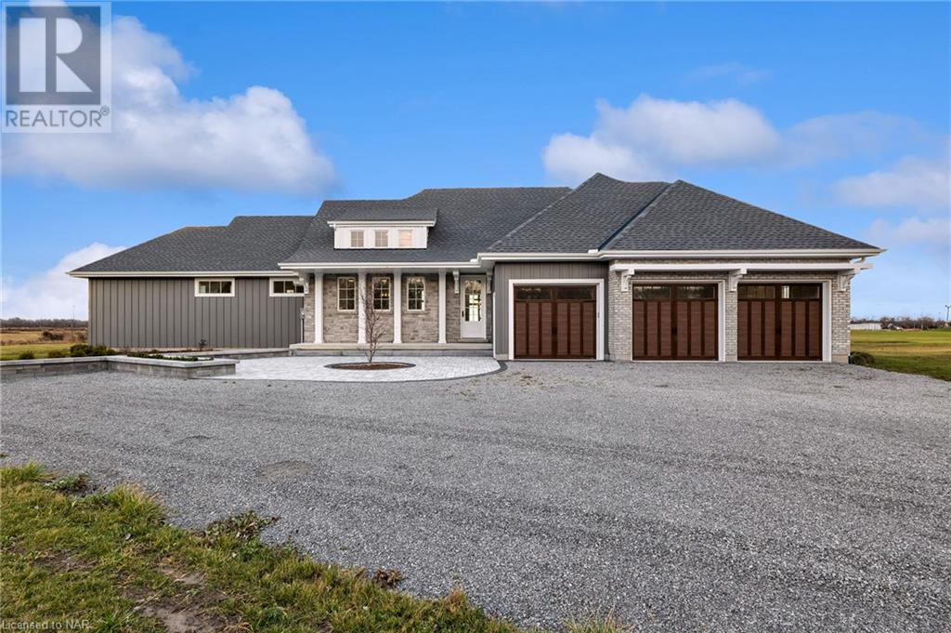LOADING
5 Kensington Street
Welland, Ontario
Welcome to Lot 47 Kensington St located in Welland’s newer subdivision. Check out this custom built 1489 sq ft contemporary design all brick bungalow. This beautiful chefs kitchen has timeless custom white cupboards with open concept design is great for family gatherings and entertaining over the holidays. Features include: Faux concrete panel feature wall, with a 75” smart tv, custom tv unit, aluminum and glass railing, engineered hardwood floors, main floor laundry, quartz counter tops throughout, central vac, central air, sodded yard, 10 x 14 deck with metal spindles. Primary bedroom has a walk-in closet, and includes a private walkthrough en suite bathroom with soaker tub and glass door shower. The basement exterior walls are all framed and insulated with a 3 piece bathroom rough-in. You have the luxury to design your own custom basement environment. (id:51640)
Royal LePage NRC Realty
367 Brighton Avenue
Fort Erie, Ontario
3+1 BEDROOM HOME SITUATED ON A CORNER LOT WITHIN WALKING DISTANCE TO PUBLIC BEACH. MAIN FLOOR FEATURES 3 BEDROOMS, 4PC BATH, LIVING ROOM, DINING AREA AND KITCHEN WITH PATIO DOOR TO BRAND NEW TWO TIER DECK AND PATIO. LOWER LEVEL COMPLETE WITH 4TH BEDROOM, 2PC BATH, LARGE REC ROOM, LAUNDRY ROOM AND 2 STORAGE AREAS. MANY RECENT OUTDOOR UPDATES HAVE BEEN COMPLETED IN THE PAST 2 YEARS (FRONT DOOR 2021, SHED 2022, GARAGE DOOR 2022, DECK AND PLAYGROUND 2022 AND PERGOLA 2022) ROOF SHINGLES, EAVES, SOFFITS, FASCIA, GUTTER GUARDS, WINDOW AND DOOR CAPPING ALL COMPLETED IN 2022. (id:51640)
Royal LePage NRC Realty
267 Lancaster Drive
Port Colborne, Ontario
Stunning freehold townhouse luxury in Port Colborne’s premier community close to the Quarry. Unit 4 is one of 2 middle units available with a luxurious dark walnut engineered hardwood floors throughout. Welcome to the Westwood Estate Lancaster 6 Block. These are freehold townhouses that have all the modern luxury you could ask for in a bungalow that is just minutes from the Lake Erie. Luxury townhouse bungalows at its finest by a local Niagara builder that does it the right way. No expense spared with 9 foot ceilings and 10 foot luxury tray ceilings, in the living room and main bedroom. Once you walk up to the house you can tell this isn’t cookie cutter, with true board and batten Hardie Board on the front with stone skirting and all brick on the sides. The gorgeous black aluminum railing highlight the modern stairs. All the countertops in the kitchen and bathrooms are Quartz for no up-keep needed. Gorgeous gas fireplace has elegant looking white ship-lap all the way to the ceiling and highlights the living room with interior blinds on the back sliders. The Primary bedroom is the ideal empty nester room with a double vanity and a walk-in shower as well as a walk-in closet. This home checks all the boxes and leaves you in perfect shape to finish the open basement that already has studded exterior walls, large windows and no rental equipment. Including the on demand water system. Building done right as the basement bathroom is a roughed in for a four piece, and comes with a 200 amp panel. Covenant on townhouses that a concrete driveway or pavers must be completed within 12 months of closing. (id:51640)
Royal LePage NRC Realty
395 Belleview Boulevard
Ridgeway, Ontario
Nestled on a spacious 52′ x 176′ lot just minutes away from downtown Ridgeway, this move-in-ready bungalow offers an ideal blend of convenience and comfort. Set on a serene tree-lined street, this charming home boasts 2 bedrooms and 1 bath, making it perfect for first-time buyers or those seeking to downsize. Step inside to discover an inviting open-concept layout complemented by hardwood flooring, a cozy gas fireplace, and tasteful decor throughout. This home also boasts additional living space, that could easily be converted back to a garage, or be utilized for your families needs. With 200 amp service throughout, convenience and functionality are paramount. The kitchen seamlessly connects to a large pressure-treated deck, offering a perfect spot for outdoor gatherings and relaxation. Gas BBQ hookups further enhance the outdoor experience, catering to entertaining with an extra-deep lot. Conveniently located within walking distance to a range of amenities including restaurants, banks, the post office, and retail stores, this property epitomizes convenience without compromising on tranquility. Don’t miss out – inquire today! (id:51640)
Royal LePage NRC Realty
34 Evergreen Village
Sherkston, Ontario
Make amazing family memories with the purchase of this 2008 General Coach Manor trailer. Rarely do these three bedroom trailers come available. This trailer is conveniently located near all amenities. It has plenty of parking and a spacious interior. Bunk beds are set up for the kids and a double bed in the primary bedroom. Enjoy a beautiful deck with a gazebo and make use of the detached shed for storage. The space is leased and fees payable to Sherkston Shores. (id:51640)
Royal LePage NRC Realty
34 Deborah Court
St. Catharines, Ontario
Absolutely gorgeous 3 bedroom 2 baths with single car garage brick and aluminum siding semi detached home located on a quiet cul-de-sac in desirable Secord Woods.Pie shape lot. Close to the Welland Canal, parks, public transit, shopping and schools. This fully fenced home backs onto Pic Leeson Park and faces a nicely landscaped island in front.No rear neighbors! The home features new spacious living area , large new patio doors leading to front living room balcony finished with stucco,beautiful new kitchen w/ Frigidaire Professional appliances, all quartz countertops,brand new high end windows and custom entry doors.7.5” wide engineered hardwood flooring throughout main floor. Italian porcelain tiles. Luxurious light fixtures, brand new staircase. New garage door ,stucco inside garage and entrance to the house. Fully finished lower level , walkout to large backyard. Very bright home ,lots of storage space. Keeprite furnace and ac 2013, roof shingles 12 yrs, new electric panel. Lower level has a walk-out and could accommodate inlaw possibility. A great place to call home. Shows 10+ (id:51640)
Royal LePage NRC Realty
11 Peachtree Lane
Niagara-On-The-Lake, Ontario
TO BE BUILT-Elevate your lifestyle with Grey Forest Homes in the charming town of Virgil, Ontario. Our brand-new condo townhouses redefine modern and stress-free living, offering open-concept designs and a plethora of customizable upgrades to suit your individual tastes. Discover the perfect floor plan to meet your unique needs. Enjoy the highest quality construction and craftsmanship in a peaceful, scenic location. Plus, don’t miss the chance to explore our model home, open for viewing every Saturday and Sunday from 2-4pm. Witness firsthand the epitome of comfortable, stylish living. Join us in Virgil and experience the future of your dream home. It’s time to make the move to Peachtree Landing – where quality, luxury, and your ideal lifestyle come together. **Please note pictures are of various models and floor plans. Photos represented in this listing do not represent the actual unit and are used as reference purposes only.Taxes to be assessed. FLOOR PLAN C, EXTERIOR UNIT** (id:51640)
Royal LePage NRC Realty Compass Estates
Royal LePage NRC Realty
17 Peachtree Lane
Niagara-On-The-Lake, Ontario
TO BE BUILT-Elevate your lifestyle with Grey Forest Homes in the charming town of Virgil, Ontario. Our brand-new condo townhouses redefine modern and stress-free living, offering open-concept designs and a plethora of customizable upgrades to suit your individual tastes. Discover the perfect floor plan to meet your unique needs. Enjoy the highest quality construction and craftsmanship in a peaceful, scenic location. Plus, don’t miss the chance to explore our model home, open for viewing every Saturday and Sunday from 2-4pm. Witness firsthand the epitome of comfortable, stylish living. Join us in Virgil and experience the future of your dream home. It’s time to make the move to Peachtree Landing – where quality, luxury, and your ideal lifestyle come together. **Please note pictures are of various models and floor plans. Photos represented in this listing do not represent the actual unit and are used as reference purposes only.Taxes to be assessed. FLOOR PLAN C, EXTERIOR UNIT** (id:51640)
Royal LePage NRC Realty Compass Estates
Royal LePage NRC Realty
37 Arthur Street
St. Catharines, Ontario
Vacant lot, fantastic building opportunity. Approved site for 2 semi detached units with each one having accessory dwelling units. Approved plans provided herewith, Both lots will be fully severed at closing. Dwellings were strategically designed to appear as one home but still being a semi. The Inlaw suites are great size and each have a bedroom, dining room and full bathroom. Seller may assist with financing (id:51640)
Royal LePage NRC Realty
31829 Marshville Drive
Wainfleet, Ontario
Prominently set on a stunning 1.3 acre wooded lot – 31829 Marshville Drive is the dream home you have been waiting for! This custom bungalow dressed in elegant white Hardie Board offers 2552 sq ft of main floor living space including 3 bedrooms, 3 bathrooms, luxurious hardwood & tile flooring and a vaulted ceiling. Step through the home’s beautiful glass doors to find a bright and airy foyer, a huge great room with a gorgeous linear fireplace & built-in shelving and a large eat-in kitchen that will be outfitted with incredible high end cabinetry and counters(drawings available). The primary bedroom suite is tucked away from home’s main living spaces and is the perfect place to unwind after a long day. Featuring a spa inspired ensuite bathroom with a heated floor, custom tiled shower, water closet, double vanity and an opulent free standing soaker tub – this is the ensuite of your dreams. Two additional bedrooms with walk in closets are found in the south wing of the home and are connected by a beautiful Jack & Jill style ensuite bathroom. The main floor mud/laundry room includes a walk in pantry and provides access to the incredible 3 car garage with high ceilings/loft spaces. A covered porch is found on each the East and West side of the home and make entertaining friends and family in the great outdoors as easy as can be. The massive basement includes a separate walk up entrance to the side of the home, 2 huge cold cellars, high ceilings, large windows and is an amazing canvas to create the man/women cave or in-law suite of your dreams. Few can offer the level of fine craftsmanship that Saw Custom Homes integrates into each and every one of their homes. Only a 10 minute drive to pristine Long Beach, the Gord Harry Conservation Trail and plentiful city amenities in beautiful Port Colborne. If you have been dreaming of country living without sacrificing easy access to modern conveniences then this is the location for you! Full 7 year Tarion warranty included. (id:51640)
Royal LePage NRC Realty
7559 Solomon Circle
Niagara Falls, Ontario
Welcome to 7559 Solomon Circle, located in the prestigious Mount Carmel neighbourhood, where luxury meets tranquility! This sprawling bungalow offers ample living space spread across a single level, boasting expansive rooms bathed in natural light, providing a welcoming and airy ambiance for comfortable living and entertaining. Discover endless possibilities in the expansive basement, providing abundant space for recreation, entertainment, or additional living areas. Residents of Mount Carmel enjoy easy access to local amenities, shopping, major highway, dining, and entertainment options, while also being just a short drive away from the majestic Horseshoe Falls and its world-renowned attractions. Schedule your private tour today and experience the allure of this luxurious bungalow firsthand. (id:51640)
Royal LePage NRC Realty
31809 Jacob Lane
Wainfleet, Ontario
Welcome to 31809 Jacob Lane! This newly built bungalow is set on a premium 1 acre lot that overlooks the town’s new soccer fields and offers 2+1 bedrooms, 4 bathrooms and a stunning custom open concept layout. The main living space of the home features soaring vaulted ceilings, gleaming hardwood floors, a luxurious custom kitchen with white cabinetry and granite counters, large dining area and a spacious great room that offers a fabulous view of the yard. Set in it’s own wing at the south side of the home you will find the primary bedroom suite complete with a large bright bedroom, walk-in closet and the serene spa inspired ensuite bathroom that includes heated floors, a glass and tile shower, double vanity and a deep soaker tub. The north wing of the home offers a laundy room with built in storage, a powder room another large bedroom with walk-in closet & 4 piece ensuite bathroom. Two composite decks are found on the west side of the home provide a great view of the near by soccer fields. The massive basement includes a finished landing, bedroom & 3 piece bathroom, separate entrance to the attached 3 car garage, high ceilings, large egress windows and is an amazing canvas to create the man/women cave or in-law suite of your dreams. Few can offer the level of fine craftsmanship that Saw Custom Homes integrates into each and every one of their homes. Only a 10 minute drive to pristine Long Beach, the Gord Harry Conservation Trail and plentiful city amenities in beautiful Port Colborne. If you have been dreaming of country living without sacrificing easy access to modern conveniences then this is the location for you! Full 7 year Tarion warranty included. (id:51640)
Royal LePage NRC Realty

