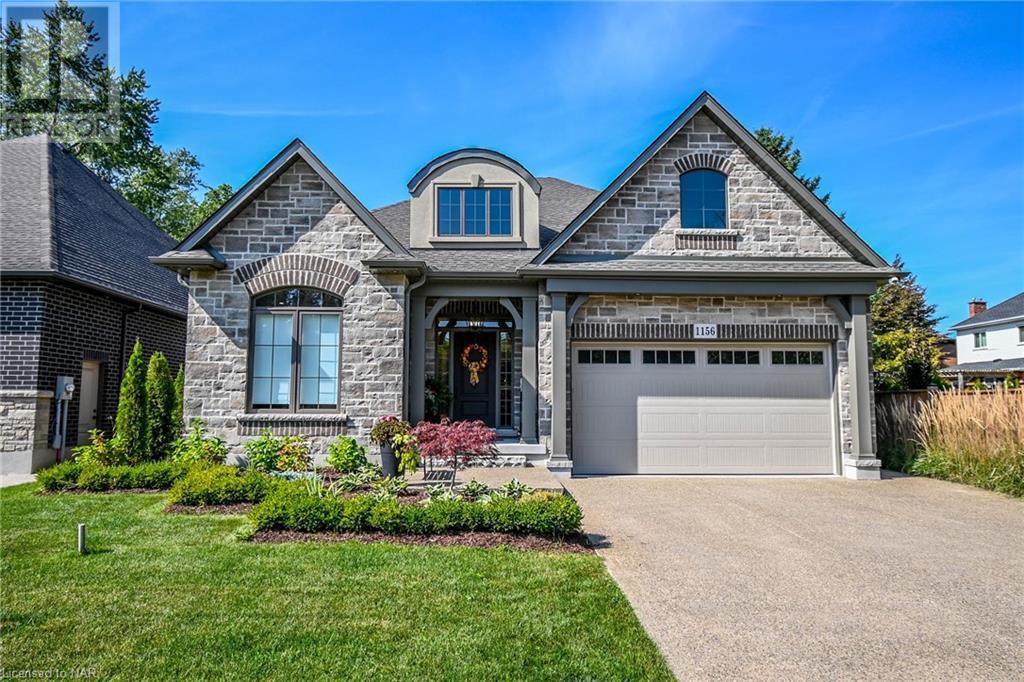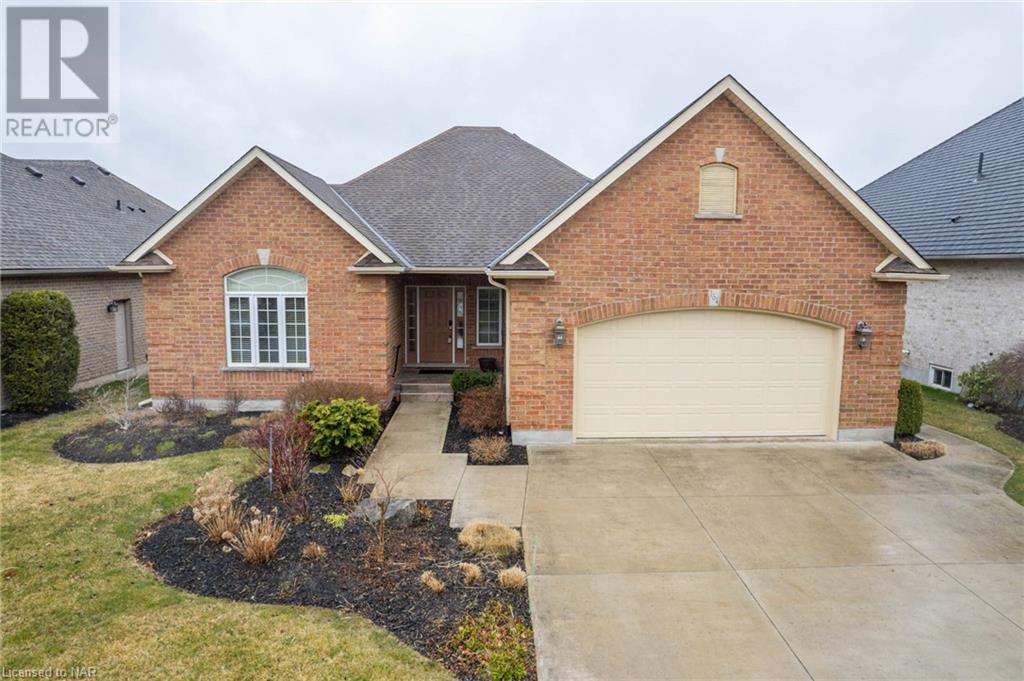LOADING
1156 Line Avenue
Fonthill, Ontario
Wonderful Fonthill location! Move in ready! Custom Model Home, Luxurious Bungalow built by Homes by Antonio Ltd. A local Fonthill Builder. All stone, brick and stucco 50′ x 115′ lot . 2000 sqft plan, 9ft ceilings, open concept kitchen, dining room, Great room with gas fireplace, coffered ceilings with plenty of pot lights, tiled and engineered flooring, upscale millwork and finishing throughout. Oversize windows allowing plenty of natural light. Gourmet kitchen to include large island, quartz counter tops, walk in pantry. Garden doors to covered concrete patio, perfect for entertaining and family barbeques. Heated inground salt water sports pool, professionally installed by Boldt Pools. 3 +2 bedrooms, 3 full bathrooms, Grand foyer entrance, two bedrooms with large window, full guest 4 piece bathroom, Primary Bedroom retreat with walk in closet, garden door to rear patio, ensuite bathroom with soaker tub, separate tiled/glass walk in shower, double sink vanity quartz countertop. Finished basement to include spacious rec room with gas fireplace. 2 more bedrooms, 3 pc bathroom, plenty of storage room, cold cellar, central vac, garage entrance to main floor laundry, plenty of built in closet space, double car insulated garage. Professional landscaping, sprinkler system, fully fenced yard, stucco pool shed, aggregate concrete double driveway. Near Timber Creek Cres, Bacon Lane across from the Steve Bauer Trail. Get ready to make your move, perfect home for entertaining this summer! (id:51640)
Royal LePage NRC Realty
154 Muirfield Trail
Welland, Ontario
Stunning panoramic view of the Welland Canal, water front home, watch the ships go by! Hunters Pointe is an award winning Active Adult Lifestyle Community. Executive custom built bungalow by Lucchetta Homes, over 3400 of finished living space, open concept plan, featuring 2 plus 1 bedrooms, 3 bathrooms. A large foyer entrance leads into an spacious living room with vaulted ceilings, open concept to eat in kitchen/dining area. Front office, den with built in desk, can be easily converted to a 2nd bedroom on the main floor, with a guest 4 piece bathroom. Grand Primary bedroom, with a walk in closet, spa-like ensuite bath, walk in tiled shower, double vanity sink. An abundance of maple kitchen cabinets, all appliances included. Hardwood surfaces and tiled floors throughout. Garden door to an upper level covered deck for relaxing, overlooking your vast yard and water view. Main level laundry/ mudroom with access to double car garage. Fully finished lower level with a rec room, gas fireplace, entertainment area with wet bar, garden doors with a full walkout ground level entrance. Great for enjoying entertaining or having a movie date night. Another generous size bedroom with a full 4pc bathroom. Nice workshop or hobby room. An abundance of storage space. Association fee of $262/month includes the community center with an indoor pool, sauna, hot tub, library, state of the art gym, social rooms, activity room, tennis courts, pickleball other activities, snow removal, lawn care & monitored security system. Just minutes away from Niagara’s finest golf courses, wineries, QEW, shopping. Niagara on the Lake, Niagara Falls. A one of a kind Lifestyle community! Welcome home! (id:51640)
Royal LePage NRC Realty



