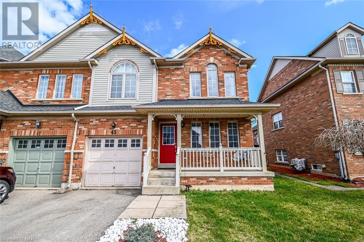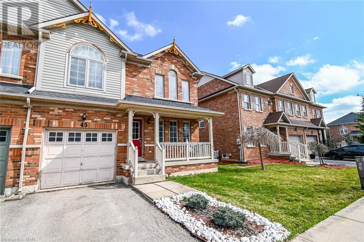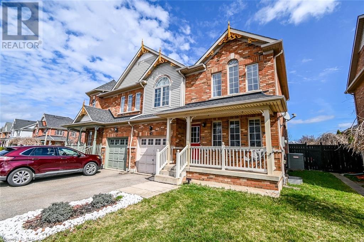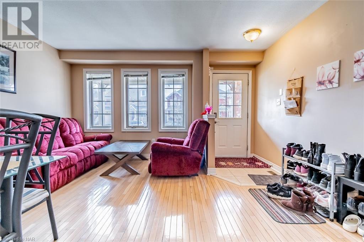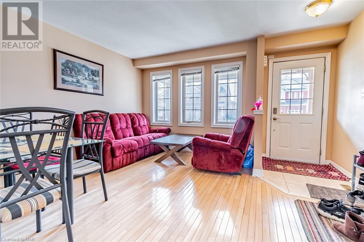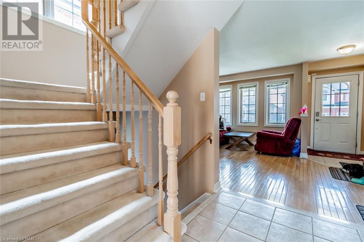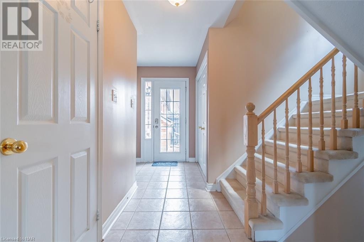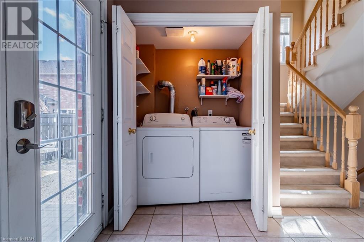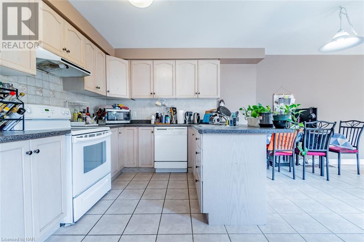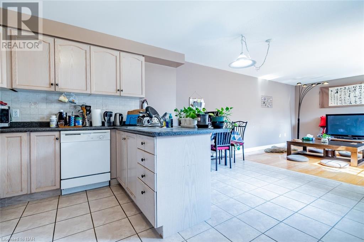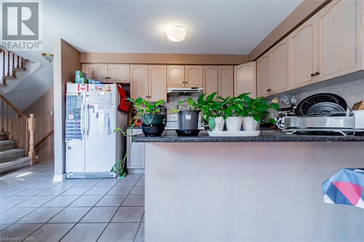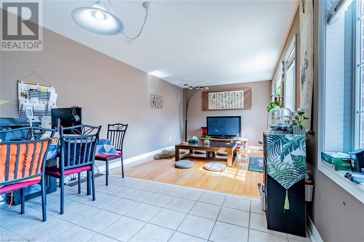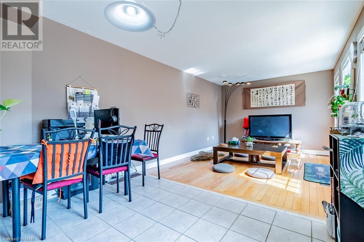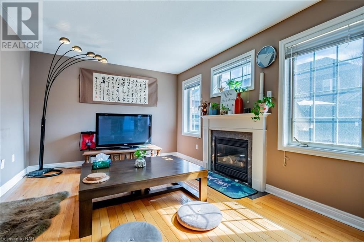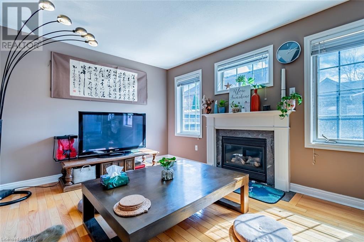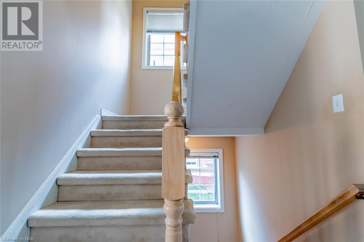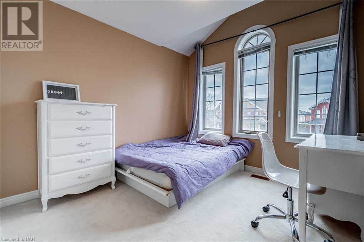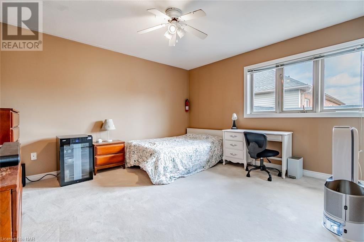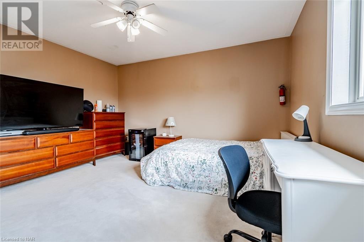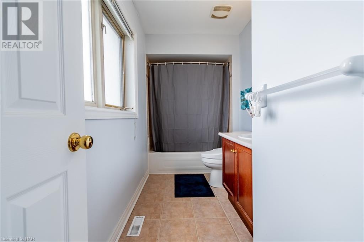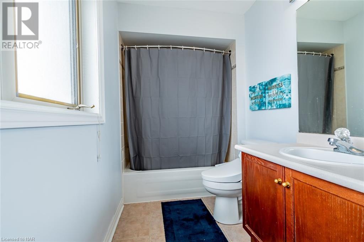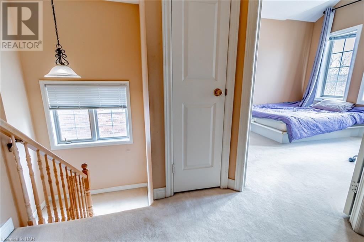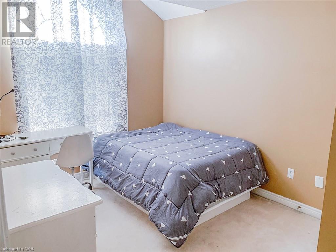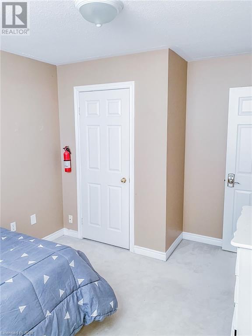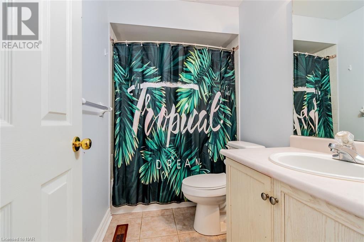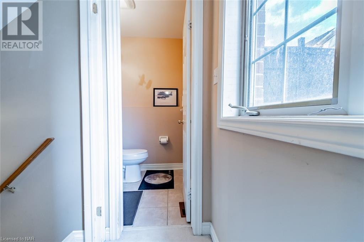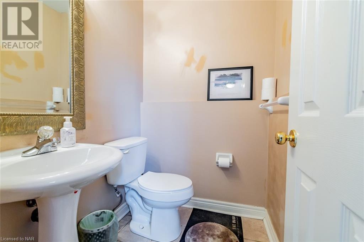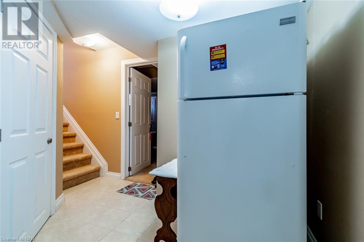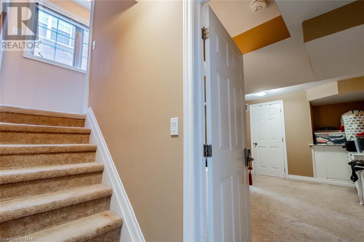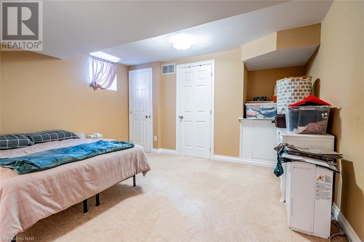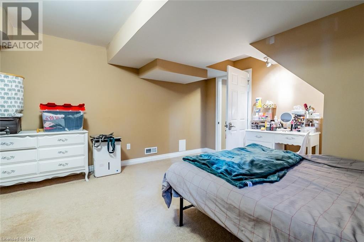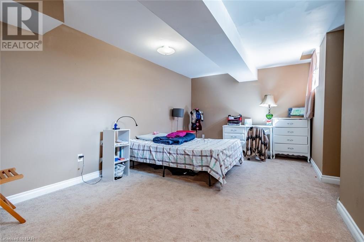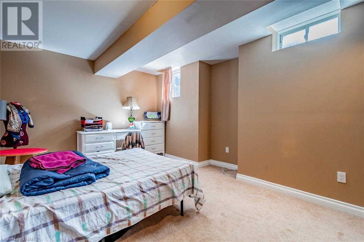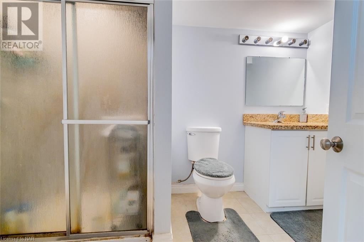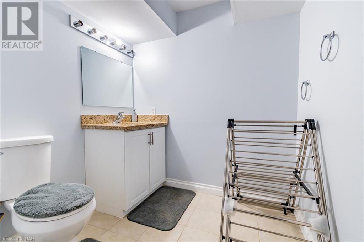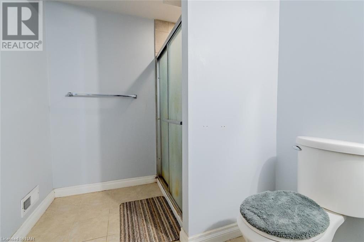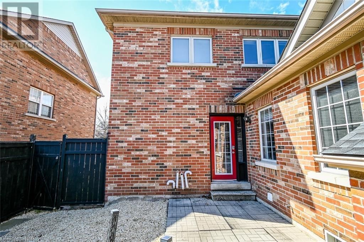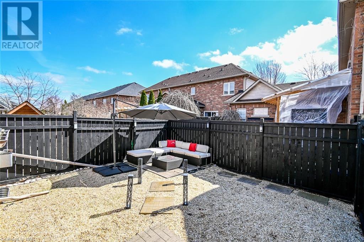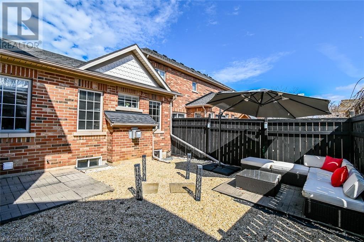45 Niagara On The Green Boulevard Niagara-On-The-Lake, Ontario L0S 1J0
$658,000
Welcome to Niagara-on-the-Green! Amazing 5 bedroom, 3 1/2 bathroom freehold semi-detached property. The main level has an inviting open-concept design, family room, living room, dining area and laundry room. Three bedrooms on the second level. Two of the bedrooms have access to a four piece bathroom and the Primary bedroom has a 4 piece ensuite. The lower level features a two bedrooms, and a full bathroom, adding versatility to the space. There are so many opportunities here! This home has some updates include a new roof and A/C in 2023, hot water on-demand (tankless) unit owned. Walking distance to the Niagara College, Outlet Mall, quick access to the QEW. (id:51640)
Open House
This property has open houses!
2:00 am
Ends at:4:00 pm
Property Details
| MLS® Number | 40577583 |
| Property Type | Single Family |
| Amenities Near By | Golf Nearby, Public Transit, Schools, Shopping |
| Features | Paved Driveway, Sump Pump, Automatic Garage Door Opener |
| Parking Space Total | 2 |
Building
| Bathroom Total | 4 |
| Bedrooms Above Ground | 3 |
| Bedrooms Below Ground | 2 |
| Bedrooms Total | 5 |
| Appliances | Dishwasher, Dryer, Microwave, Refrigerator, Stove, Washer, Window Coverings, Garage Door Opener |
| Architectural Style | 2 Level |
| Basement Development | Finished |
| Basement Type | Full (finished) |
| Constructed Date | 2000 |
| Construction Style Attachment | Attached |
| Cooling Type | Central Air Conditioning |
| Exterior Finish | Brick, Vinyl Siding |
| Fireplace Present | Yes |
| Fireplace Total | 1 |
| Foundation Type | Poured Concrete |
| Half Bath Total | 1 |
| Heating Fuel | Natural Gas |
| Heating Type | Forced Air |
| Stories Total | 2 |
| Size Interior | 1540 |
| Type | Row / Townhouse |
| Utility Water | Municipal Water |
Parking
| Attached Garage |
Land
| Access Type | Highway Nearby |
| Acreage | No |
| Land Amenities | Golf Nearby, Public Transit, Schools, Shopping |
| Sewer | Municipal Sewage System |
| Size Depth | 71 Ft |
| Size Frontage | 33 Ft |
| Size Total Text | Under 1/2 Acre |
| Zoning Description | R1 |
Rooms
| Level | Type | Length | Width | Dimensions |
|---|---|---|---|---|
| Second Level | 4pc Bathroom | Measurements not available | ||
| Second Level | 4pc Bathroom | Measurements not available | ||
| Second Level | Bedroom | 10'10'' x 9'6'' | ||
| Second Level | Bedroom | 10'10'' x 9'6'' | ||
| Second Level | Primary Bedroom | 13'7'' x 12'2'' | ||
| Basement | 4pc Bathroom | Measurements not available | ||
| Basement | Bedroom | 14'0'' x 13'1'' | ||
| Basement | Bedroom | 16'0'' x 10'5'' | ||
| Main Level | 2pc Bathroom | Measurements not available | ||
| Main Level | Laundry Room | Measurements not available | ||
| Main Level | Eat In Kitchen | 11'8'' x 8'3'' | ||
| Main Level | Living Room | 13'8'' x 11'1'' | ||
| Main Level | Family Room | 10'1'' x 13'6'' | ||
| Main Level | Kitchen | 12'6'' x 8'4'' |
https://www.realtor.ca/real-estate/26797759/45-niagara-on-the-green-boulevard-niagara-on-the-lake

4850 Dorchester Road #b
Niagara Falls, Ontario L2E 6N9
(905) 357-3000
www.nrcrealty.ca/

