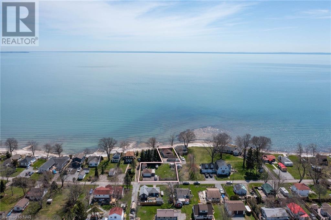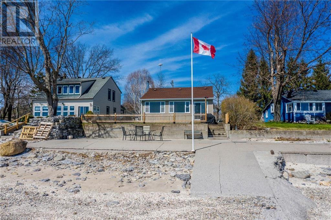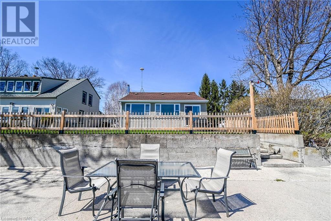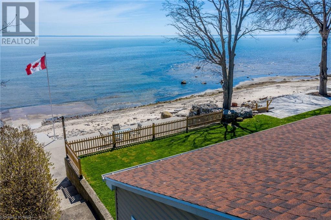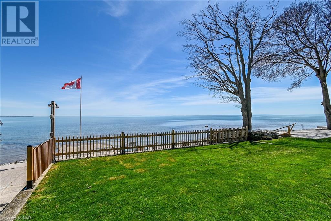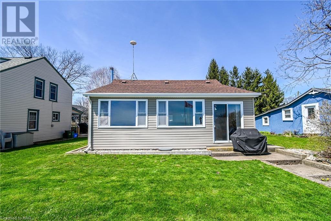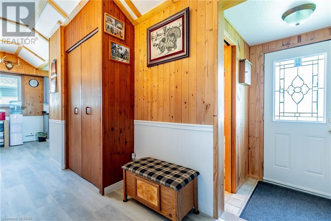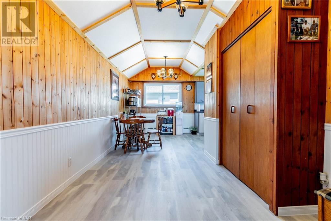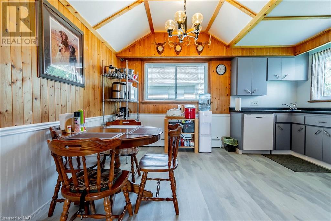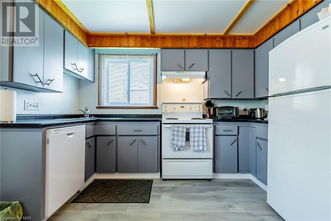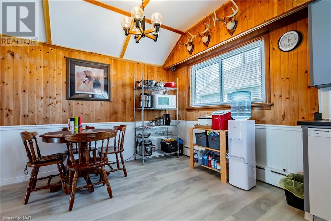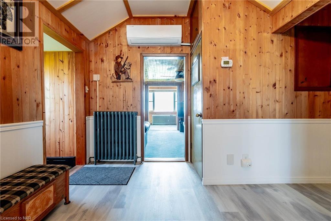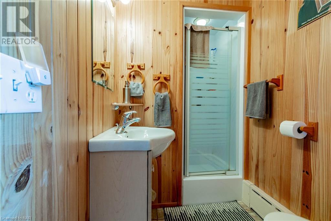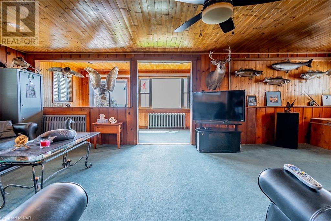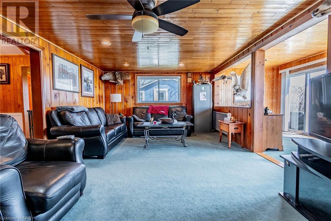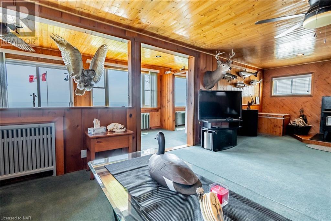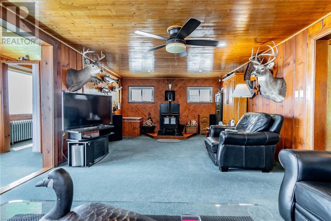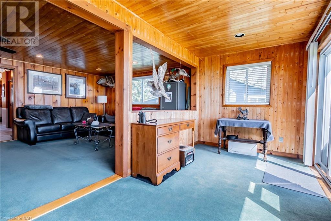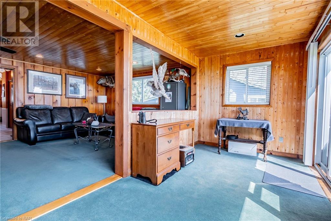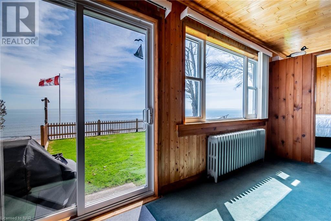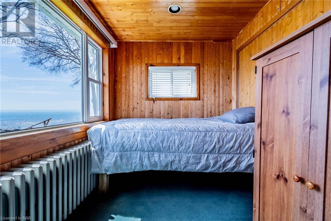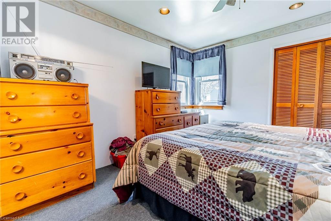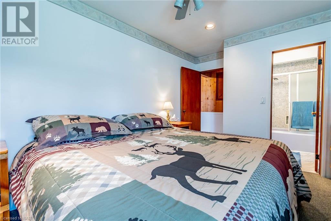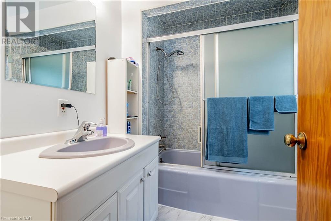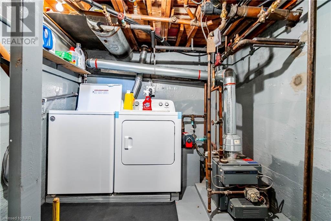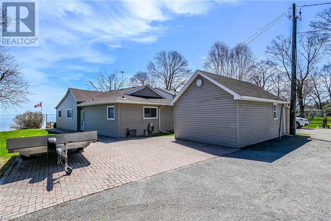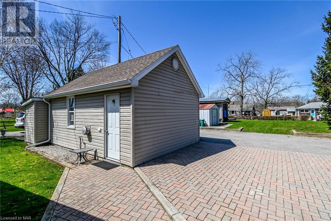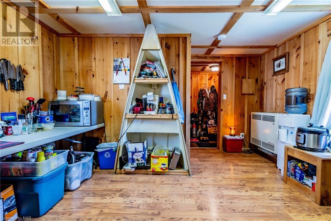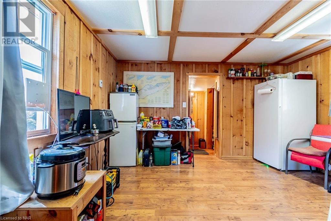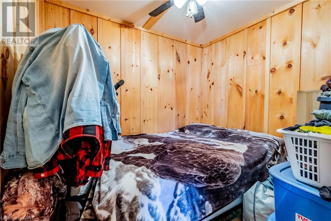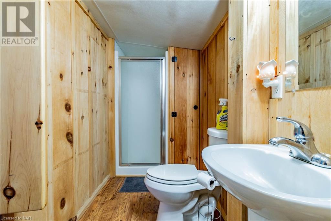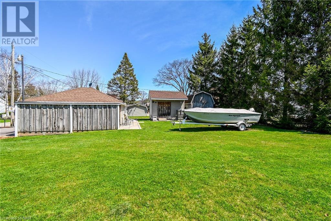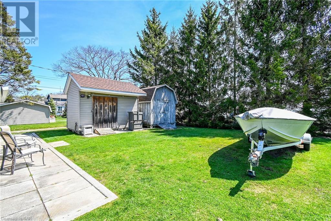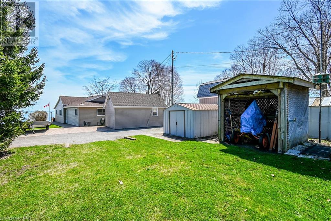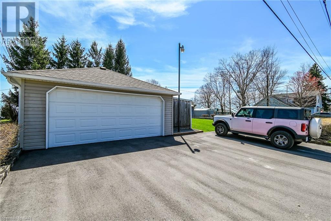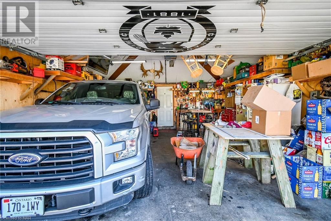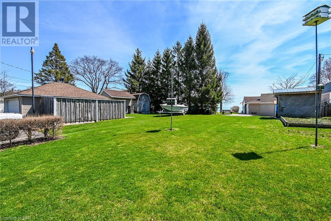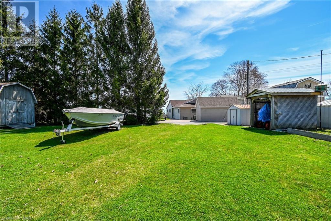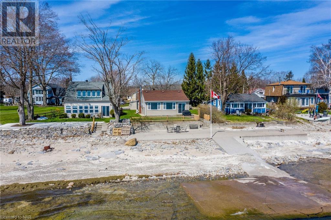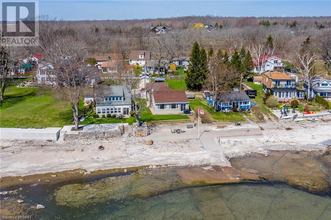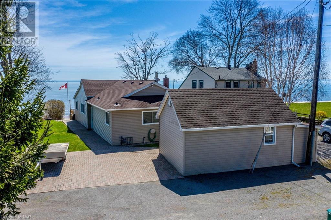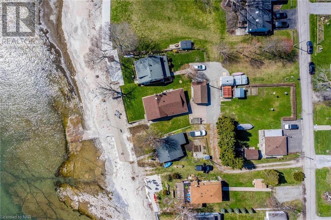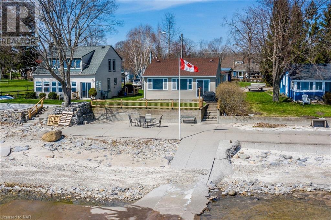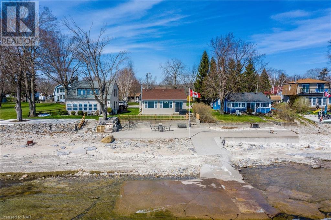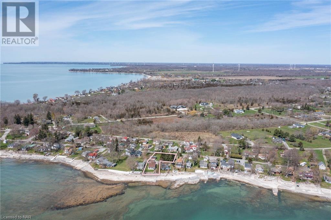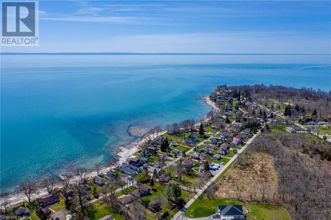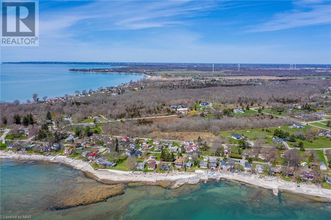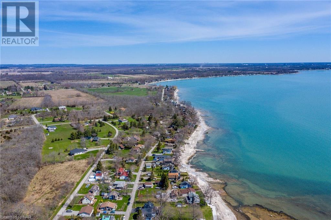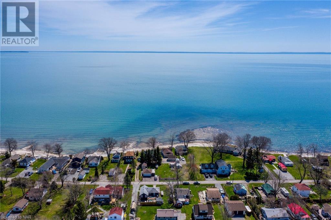11361 Neff Street Wainfleet, Ontario L3K 5V4
$925,000
Welcome to the sunny shores of Lake Erie. This unique property hosts a 2 bedroom, 2 bathroom bungalow; a fully detached bunkie & a detached 2 car heated & insulated garage. The rustic bungalow provides all of the Muskoka cottage feels without leaving town. This year round home has lots of updates including the roof & air conditioning in 2022. You'll love how spacious the living room is with the wood stove & ample natural light through the oversized windows overlooking your postcard view of Lake Erie. Stepping outside to the detached bunkie with its own 3 piece bathroom & kitchenette, perfect for out of town guests coming to stay! The detached garage is the perfect workshop with a new roof in 2019, its own heat & well. The driveway was paved in 2023 with 4 parking spaces. Bonus 2-3 extra parking spots beside the house & bunkie. Launch your boat from your own backyard, enjoy a kayak adventure and host your family & friends in your new waterfront cottage. Morgans Point is a peaceful pocket of Wainfleet with ample wildlife to enjoy. Call to book your showing and get moving before summer starts! (id:51640)
Property Details
| MLS® Number | 40572199 |
| Property Type | Single Family |
| Amenities Near By | Beach, Golf Nearby, Park, Playground |
| Community Features | Quiet Area |
| Equipment Type | None |
| Features | Country Residential, Automatic Garage Door Opener |
| Parking Space Total | 6 |
| Rental Equipment Type | None |
| Structure | Shed |
| Water Front Name | Lake Erie |
| Water Front Type | Waterfront |
Building
| Bathroom Total | 2 |
| Bedrooms Above Ground | 2 |
| Bedrooms Total | 2 |
| Appliances | Dryer, Refrigerator, Stove, Washer, Window Coverings, Garage Door Opener |
| Architectural Style | Bungalow |
| Basement Development | Unfinished |
| Basement Type | Partial (unfinished) |
| Constructed Date | 1935 |
| Construction Style Attachment | Detached |
| Cooling Type | Central Air Conditioning |
| Exterior Finish | Vinyl Siding |
| Fire Protection | Smoke Detectors |
| Foundation Type | Poured Concrete |
| Heating Fuel | Natural Gas |
| Heating Type | Hot Water Radiator Heat |
| Stories Total | 1 |
| Size Interior | 1115 |
| Type | House |
| Utility Water | Drilled Well |
Parking
| Detached Garage |
Land
| Access Type | Water Access, Road Access |
| Acreage | No |
| Land Amenities | Beach, Golf Nearby, Park, Playground |
| Landscape Features | Landscaped |
| Sewer | Septic System |
| Size Depth | 161 Ft |
| Size Frontage | 45 Ft |
| Size Total Text | 1/2 - 1.99 Acres |
| Surface Water | Lake |
| Zoning Description | R1/h |
Rooms
| Level | Type | Length | Width | Dimensions |
|---|---|---|---|---|
| Main Level | 4pc Bathroom | Measurements not available | ||
| Main Level | 3pc Bathroom | Measurements not available | ||
| Main Level | Sunroom | 8'0'' x 16'0'' | ||
| Main Level | Bedroom | 12'4'' x 10'7'' | ||
| Main Level | Bedroom | 9'4'' x 8'3'' | ||
| Main Level | Kitchen | 11'5'' x 14'5'' | ||
| Main Level | Dining Room | 12'0'' x 9'4'' | ||
| Main Level | Living Room | 25'0'' x 13'3'' |
https://www.realtor.ca/real-estate/26769038/11361-neff-street-wainfleet
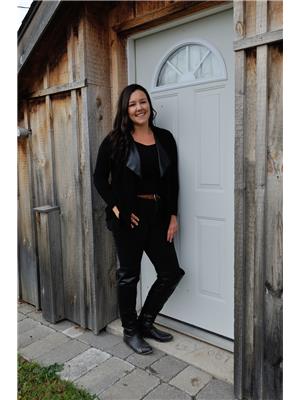
Salesperson
(289) 821-8881
www.carliesmith.ca/
www.facebook.com/realtorcarlie
https://www.instagram.com/realtorcarlie/
35 Maywood Avenue
St. Catharines, Ontario L2R 1C5
(905) 688-4561
www.homesniagara.com/

