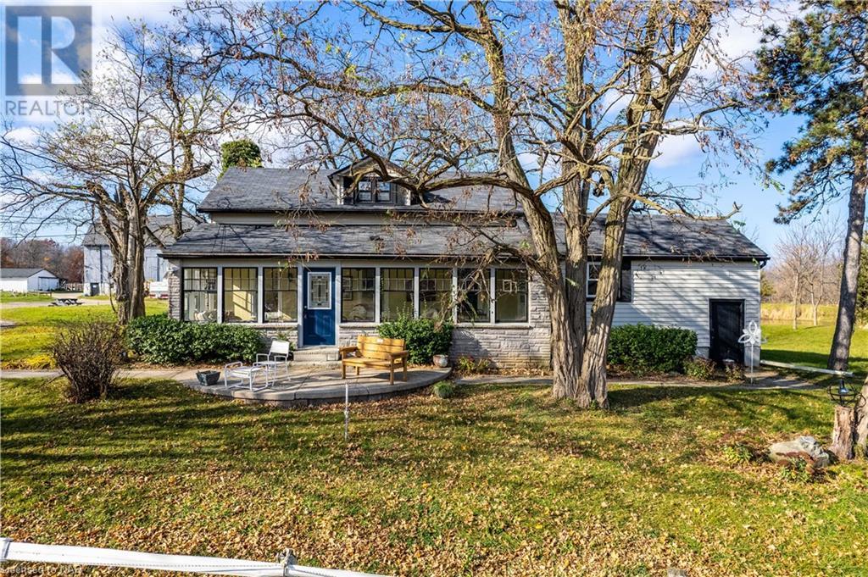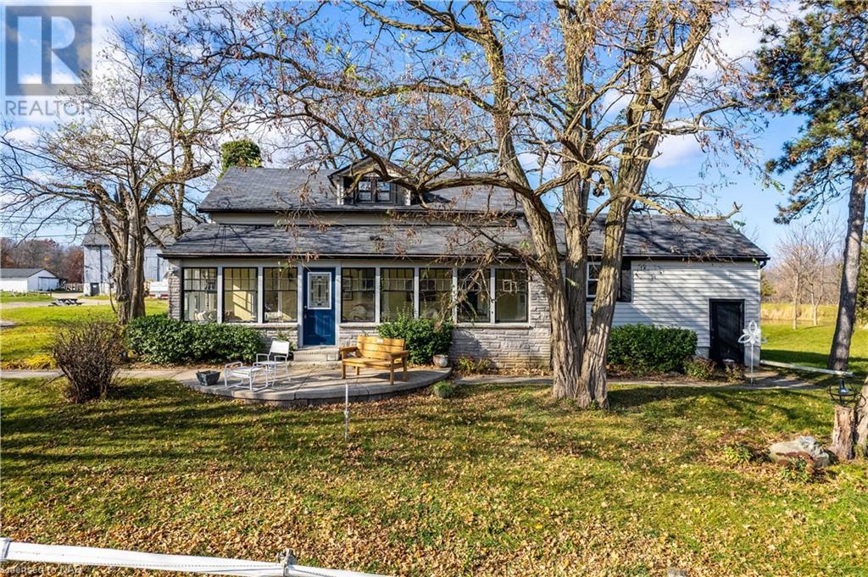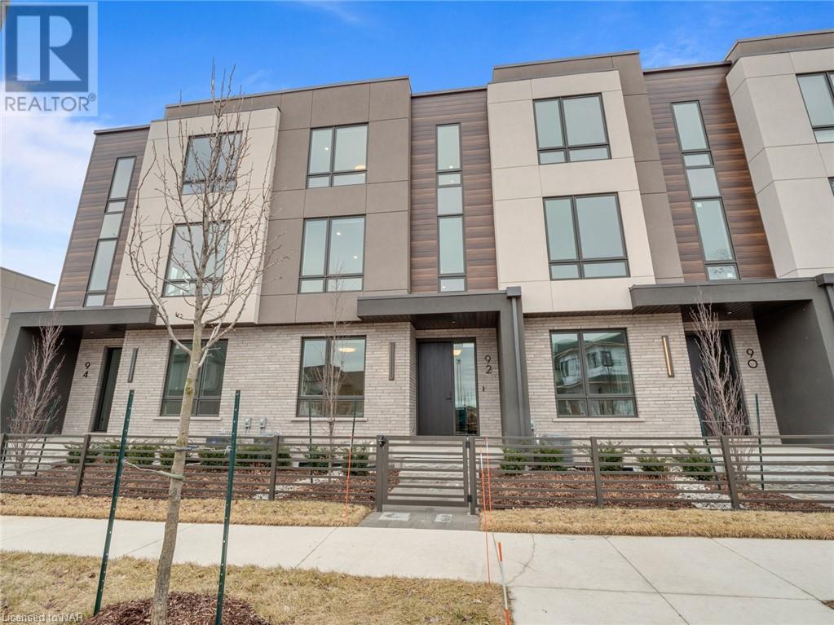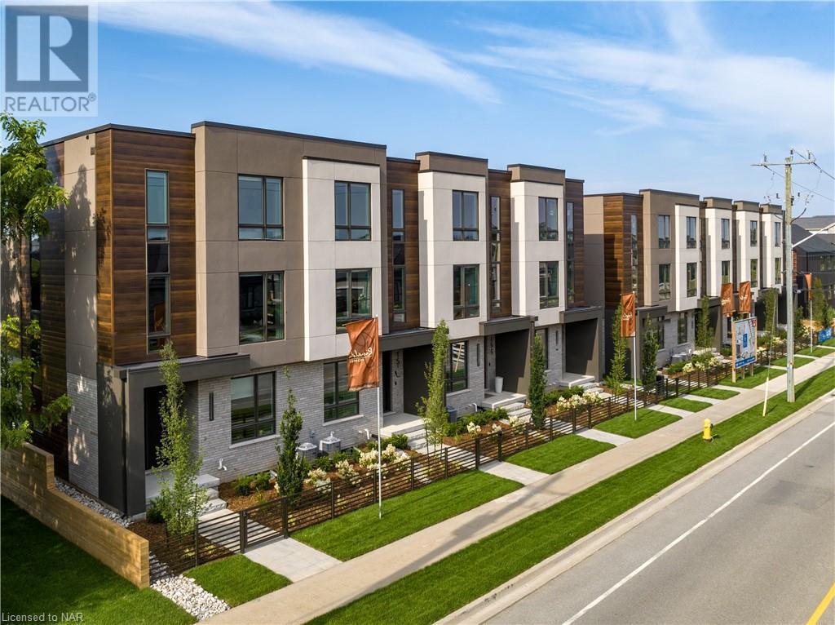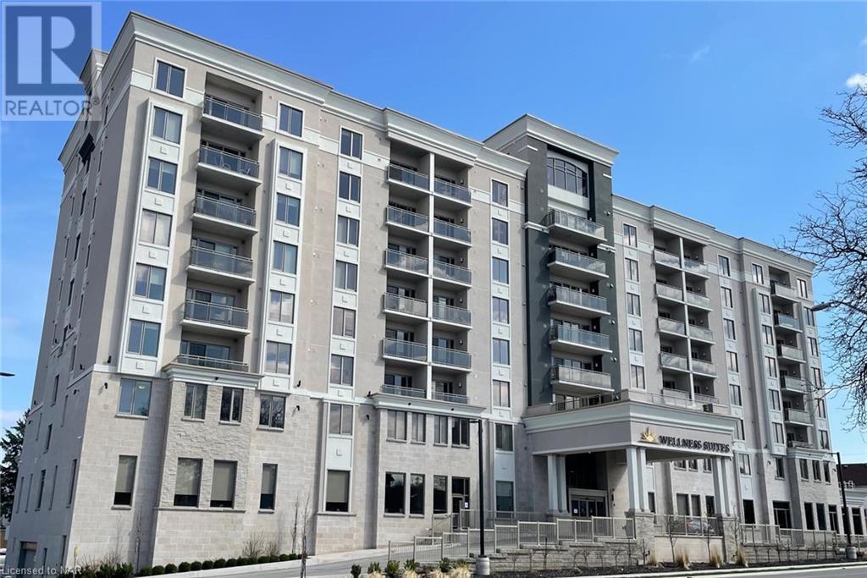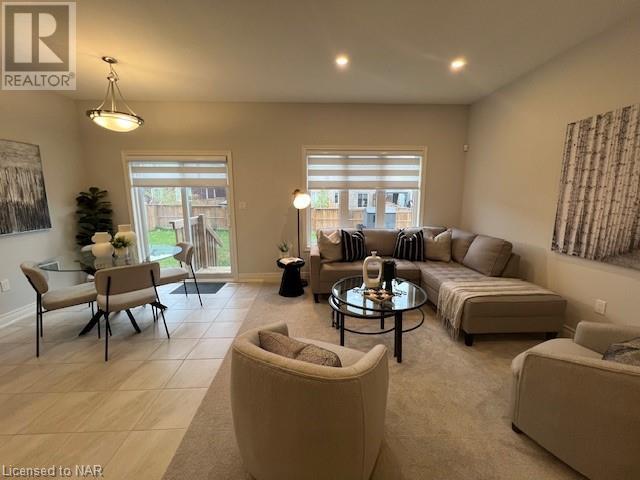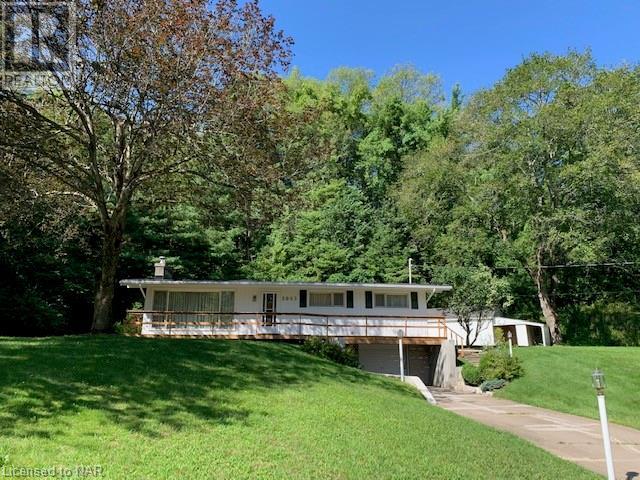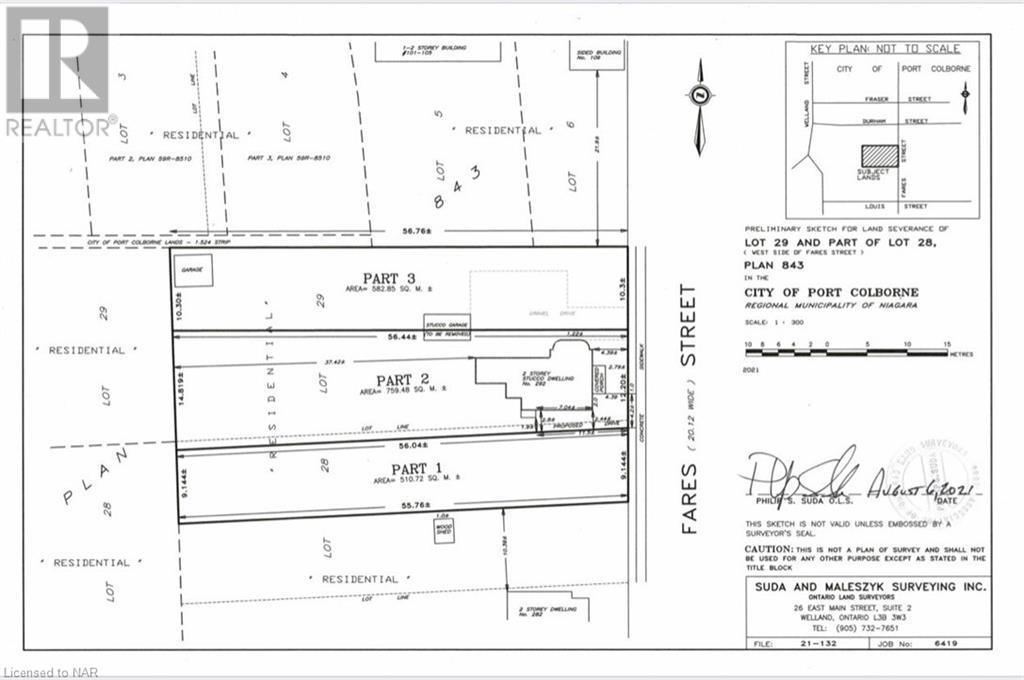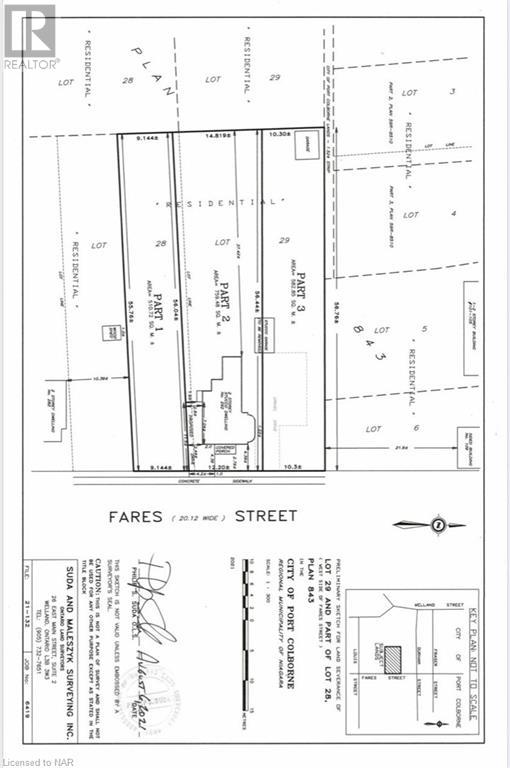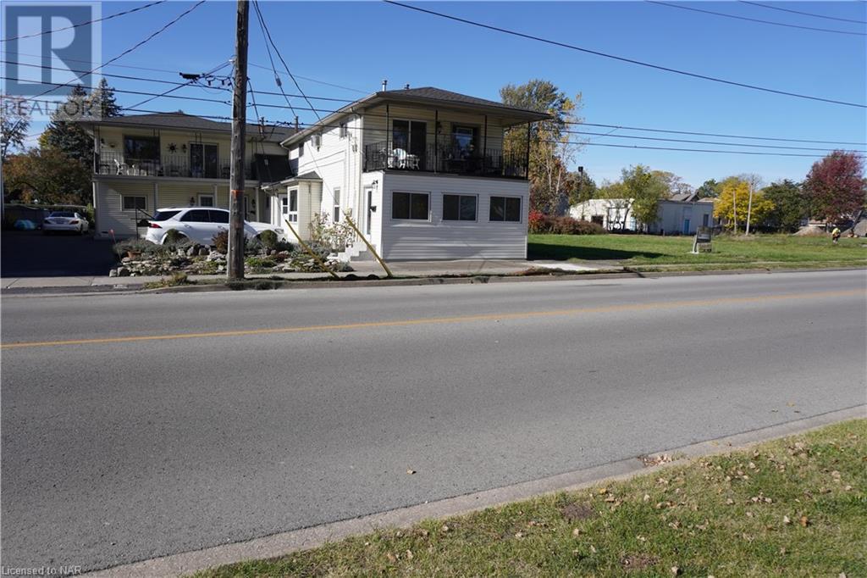LOADING
3814 Mountain Road
Lincoln, Ontario
Rare opportunity to own a landmark Equestrian centre on over 20 acres of farmland on the Beamsville Escarpment! Prime location with 1000′ of frontage and 3 km to town and 6 km to QEW. The main farmhouse was built in 1880 and features an oversized, enclosed front porch in which to sit and enjoy endless views of the countryside. Enter into the spacious living room from which to greet family and friends. Formal dining room with tin ceiling looking over the deck at the back of the home. Country kitchen, laundry room, storage and guest bath off front part of house. The main floor continues with additional family room currently being used as an office and additional sitting/dining rooms, a second enclosed porch and additional storage space. The piece de resistance is the huge deck accessible from the dining room on the main level. The deck overlooks the vast, heart-shaped pond with waterfall and is perfect for dining, grilling and entertaining in the serenity that surrounds this property while enjoying majestic sunsets. Three bedrooms up plus family bath and additional storage. The property has 2 driveways , one leading to the main house and the other to several barns, a large riding arena, an outdoor riding ring and outbuildings. There is a long history of rental income. Barns were built in 1900 and 1968. Property is serviced by several wells, has natural gas, septic tank and bed at house and 2 additional tanks for barns and apartment. Property is being sold in as is/where is condition. Long term development prospects or build your dream estate! Endless possibilities! (id:51640)
Royal LePage NRC Realty
3814 Mountain Road
Lincoln, Ontario
Rare opportunity to own a landmark Equestrian centre on over 20 acres of farmland on the Beamsville Escarpment! Prime location with 1000′ of frontage and 3 km to town and 6 km to QEW. The main farmhouse was built in 1880 and features an oversized, enclosed front porch in which to sit and enjoy endless views of the countryside. Enter into the spacious living room from which to greet family and friends. Formal dining room with tin ceiling looking over the deck at the back of the home. Country kitchen, laundry room, storage and guest bath off front part of house. The main floor continues with additional family room currently being used as an office and additional sitting/dining rooms, a second enclosed porch and additional storage space. The piece de resistance is the huge deck accessible from the dining room on the main level. The deck overlooks the vast heart-shaped pond with waterfall and is perfect for dining, grilling and entertaining in the serenity that surrounds this property while enjoying majestic sunsets. Three bedrooms up plus family bath and additional storage. The property has 2 driveways , one leading to the main house and the other to several barns, a large riding arena, an outdoor riding ring and outbuildings. There is a long history of rental income. Barns were built in 1900 and 1968. Property is serviced by several wells, has natural gas, septic tank and bed at house and 2 additional tanks for barns and apartment. Property is being sold in as is/where is condition. Long term development prospects or build your dream estate! Endless possibilities! (id:51640)
Royal LePage NRC Realty
92 Moody Street
Fonthill, Ontario
Rinaldi Homes welcomes you to the Fonthill Abbey. Ride in your private elevator to experience all 4 floors of these beautiful units. On the ground floor you will find a spacious foyer, a den/office, 3pc bathroom & access to the attached 2 car garage. Travel up the stunning oak, open riser staircase to arrive at the second floor that offers 9′ ceilings, a large living room with pot lighting & 77 fireplace, a dining room, a gourmet kitchen (2.5′ thick quartz counters, pot lights, under cabinet lights, backsplash, water line for fridge, gas & electric hookups for stove), a servery, walk in pantry and a 2pc bathroom. A full Fisher Paykel & Electrolux appliance package is included. Off the kitchen you will find the incredible 20’4 x 7’9 balcony above the garage (with frosted glass and masonry privacy features between units & a retractable awning). The third floor offers a serene primary bedroom suite with walk-in closet & luxury 5 pc ensuite bathroom (including quartz counters on vanity and a breathtaking glass & tile shower), a laundry, 4pc bathroom and the 2nd bedroom. Remote controlled Hunter Douglas window coverings included. Finished basement offers luxury vinyl plank flooring and a spacious storage area. Exquisite engineered hardwood flooring & 12×24 tiles adorn all above grade rooms (carpet on basement stairs). Smooth drywall ceilings in finished areas. Elevator maintenance included for 5 years. Smart home system with security features. Sod, interlock walkways & driveways (4 car parking at each unit between garage & driveway) and landscaping included. Only a short walk to downtown Fonthill, shopping, restaurants & the Steve Bauer Trail. Easy access to world class golf, vineyards, the QEW & 406. $280/month condo fee includes water and grounds maintenance. Forget being overwhelmed by potential upgrade costs, the luxury you’ve been dreaming about is a standard feature at the Fonthill Abbey! (id:51640)
Royal LePage NRC Realty
151g Port Robinson Road
Fonthill, Ontario
Rinaldi Homes welcomes you to the Fonthill Abbey. Ride in your private elevator to experience all 4 floors of these beautiful units. On the ground floor you will find a spacious foyer, a den/office, 3pc bathroom & access to the attached 2 car garage. Travel up the stunning oak, open riser staircase to arrive at the second floor that offers 9′ ceilings, a large living room with pot lighting & 77 fireplace, a dining room, a gourmet kitchen (with 2.5 thick quartz counters, pot lights, under cabinet lights, backsplash, water line for fridge, gas & electric hookups for stove), a servery, walk in pantry and a 2pc bathroom. A full Fisher Paykel & Electrolux appliance package is included. Off the kitchen you will find the incredible 20’4 x 7’9 balcony above the garage (with frosted glass and masonry privacy features between units & a retractable awning). The third floor offers a serene primary bedroom suite with walk-in closet & luxury 5 pc ensuite bathroom (including quartz counters on vanity and a breathtaking glass & tile shower), a laundry, 4pc bathroom and the 2nd bedroom. Remote controlled Hunter Douglas window coverings included. Finished basement offers luxury vinyl plank flooring and a spacious storage area. Exquisite engineered hardwood flooring & 12×24 tiles adorn all above grade rooms (carpet on basement stairs). Smooth drywall ceilings in finished areas. Elevator maintenance included for 5 years. Smart home system with security features. Sod, interlock walkways & driveways (4 car parking at each unit between garage & driveway) and landscaping included. Only a short walk to downtown Fonthill, shopping, restaurants & the Steve Bauer Trail. Easy access to world class golf, vineyards, the QEW & 406. $280/month condo fee includes water and grounds maintenance. Forget being overwhelmed by potential upgrade costs, the luxury you’ve been dreaming about is a standard feature at the Fonthill Abbey! (id:51640)
Royal LePage NRC Realty
5698 Main Street Unit# 410
Niagara Falls, Ontario
Welcome to Wellness Suites Niagara! This beautiful condominium is only a couple of years old and is just minutes away from shopping, attractions, casino and amenities that Niagara Falls has to offer. A safe, secure building with a stunning lobby, restaurant and bar/lounge area. Doctor and Chiropractor offices are also in building with a state-of-the-art exercise and rehabilitation room and panoramic views of the skyline from the future rooftop terrace. Furnished in a modern, new, neutral coloured style, unit 410 features 2 bedrooms and 2 bathrooms, stainless steel appliances and beautiful quartz kitchen and bathroom countertops. A 4pce main bathroom and laundry off the open concept living area with a 3pce ensuite and lots of large closet space off the master bedroom. (id:51640)
Royal LePage NRC Realty
3642 Dominion Road
Ridgeway, Ontario
INVESTMENT PROPERTY WITHIN WALKING DISTANCE TO DOWNTOWN RIDGEWAY. 2 BEDROOM BUNGALOW AND A SEPARATE DUPLEX ON ONE PLOT OF LAND. 2 – 2 BEDROOM UNITS IN THE DUPLEX WITH LONG TERM TENANTS. 2 BEDROOM BUNGALOW WITH PRIVACY. PARKING AVAILABLE FOR ALL 3 UNITS. (id:51640)
Royal LePage NRC Realty
Revel Realty Inc.
37 Lymburner Street
Fonthill, Ontario
Nestled in the heart of Fonthill, in one of Pelham’s newest, family neighbourhoods, surrounded by trails, open walking areas, mature trees and green spaces, this 3 bedroom, 2+1 bathroom, 2 storey row-townhouse with an attached single car garage (19’10” x 9’10”) boasts 1357 square feet of new contemporary open-concept living + full 586 sq.ft. unfinished basement, an open canvas to design your dream rec-room, office space, workout room or home-theatre. The exterior of the home is attractively adorned with Brandy toned solid brick, taupe Board & Batten and siding. Park your car in the asphalt driveway or in the garage with lots of storage space. The entrance of the home is welcoming with a front porch and opens into a quaint foyer with a double closet for coats and a hallway leading to the rear-facing, open concept family room, kitchen & dining area. Painted in neutral colours, with contemporary kitchen cabinetry, it’s equipped with a cooking range, B/I dishwasher, overhead Microwave oven and is just waiting for your final touches. Windows are decorated with Zebra blinds, large dinette and large patio doors to rear large yard, perfect for the kids or grandchildren & entertaining. Main floor 2 pc powder room off the front hallway. The upper level hosts a spacious master bedroom with full ensuite bathroom, large WIC, a spacious laundry room, 2 additional large bedrooms as well as a third full bathroom for them to share. With 1943 square feet of living space, there’s room for everyone! Ideal for first or second time home buyers, families, down-sizers and as an investment property. Smart Security system; Smart Keyless lock; Garage door opener on Mobile app. A 5-15 min drive brings you to Niagara college/Brock University/Library/Meridian Performing Arts Centre, all amenities, Niagara Falls Casino, Marineland, Scotia Bank Convention Centre, tourist attractions and the U.S border. This is one property that you can afford to buy, but can’t afford to miss! (id:51640)
Royal LePage NRC Realty
2045 Hollow Rd Road
Thorold, Ontario
St Johns Conservation Park . Hillside bungalow on 2 acre with mature trees as far as you can see . The property is on the outer limit of urban lands abutting conservation lands , streams , waterfalls and trails and only minutes to University and located between the City of St Catharines , Thorold and Fonthill . The location is prime for the appreciation of natural beauty , peace and quiet , executive homes , farms and ranches . The building was modern in its time built in the 60,s with cathedral ceilings , large principal room windows , sunroom with surround windows with views of the hills and mature canopy trees . This is a fully functioning home with a very cozy feel seeing there are 2 fireplaces and walkouts from all levels . Great location and ideal for those preferring a bungalow style with a grand size sunroom . (id:51640)
Royal LePage NRC Realty
Pt 1 Lot 28 Fares Street
Port Colborne, Ontario
R3 ZONE PERMITS MANY RESIDENTIAL USES ON THIS AFFORDABLE 30′ x 183′ LOT CLOSE TO DOWNTOWN, SCHOOLS, SHOPPING, RESTAURANTS, NICKEL BEACH, SUGARLOAF MARINA. SERVICES AT THE ROAD. (id:51640)
Royal LePage NRC Realty
Pt 3 Lot 29 Fares Street
Port Colborne, Ontario
R3 ZONE PERMITS MANY RESIDENTIAL USES ON THIS AFFORDABLE 33.9′ x 183′ LOT CLOSE TO DOWNTOWN, SCHOOLS, SHOPPING, RESTAURANTS, NICKEL BEACH, SUGARLOAF MARINA. SERVICES AT THE ROAD. (id:51640)
Royal LePage NRC Realty
1 Lakewood Crescent
Port Colborne, Ontario
Here is your own piece of paradise across the street from the lake and has beautiful tree lined streets on your drive to it. Sitting on an oversized corner lot which has a custom fenced backyard and underground sprinkler system around the whole property is this sprawling 3 bedroom, 2 bathroom home. There are two driveways and an in-law suite that has a separate entrance and private patio area. Upgrades include Kohler generator ( 1 week old), granite counter and gas stove top in kitchen, bathroom has new walk in shower and Sol-a-tube light, new tile and heated floors in both bathrooms, furnace & A/C 2017, roof 2011, blown in insulation in in-law suite and family room, updated windows with 3 centennial windows with lifetime transferable warranty ( 1 in primary bdrm, 2 in in-law) board & batten 12 x 10 shed, outdoor kitchen, gazebo, custom made window coverings. You won’t want to miss this one! (id:51640)
Royal LePage NRC Realty
213 Niagara Boulevard
Fort Erie, Ontario
LOCATION! LOCATION! LOCATION! Enjoy this beautiful Niagara River View apartment unit featuring 2 Bedrooms, 1 Grand Livingroom, Eat-In Kitchen with Stainless Steel Appliances, Island & Pantry, 3 Piece Bath and Front Sun Porch overlooking the River. All newly renovated and updated. Plenty of Natural Lighting as well as Pot Lighting throughout. One Parking Space Included. Across from the Friendship Walking Trail and close to all amenities, downtown, parks, boat-launch, QEW to USA & Niagara Falls and more. Call for your viewing today. Move-in ready! (id:51640)
Royal LePage NRC Realty

