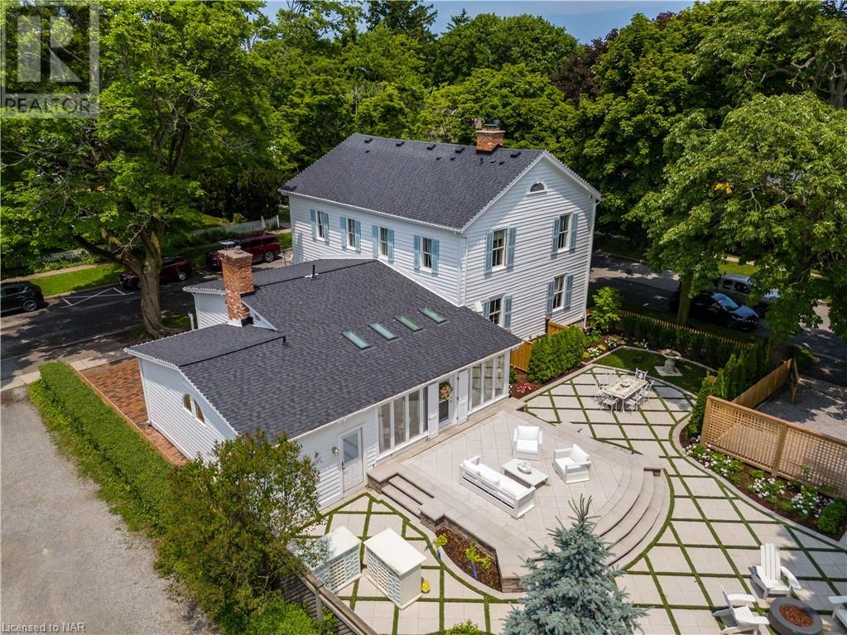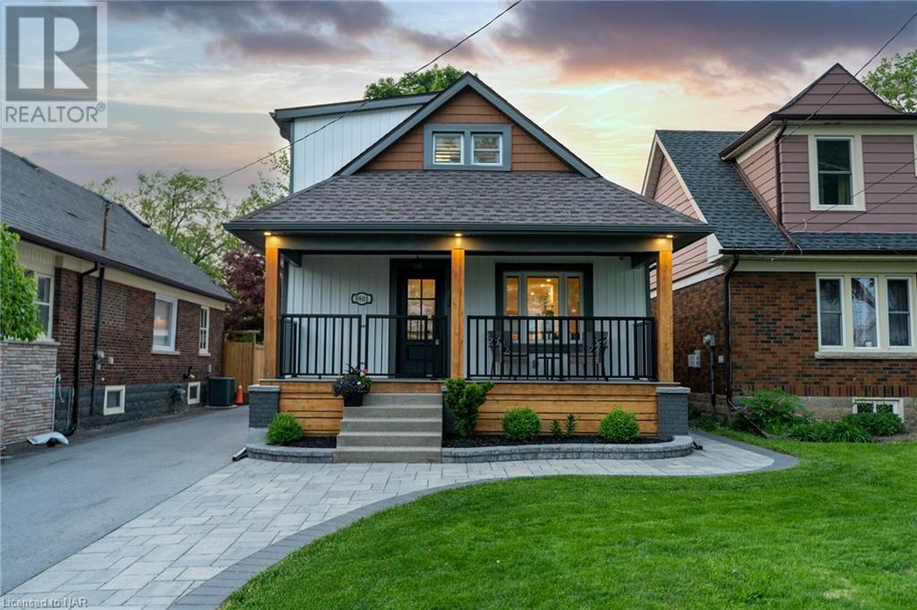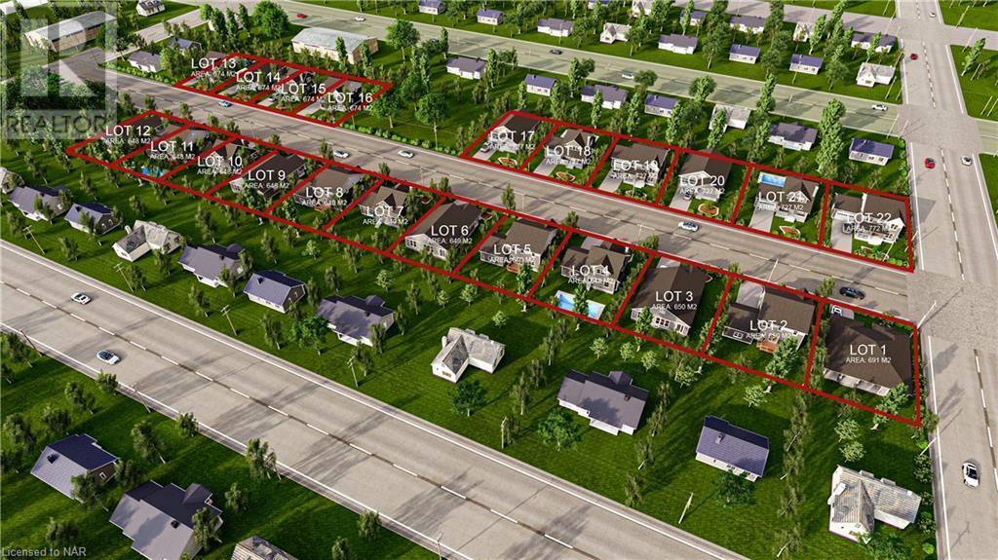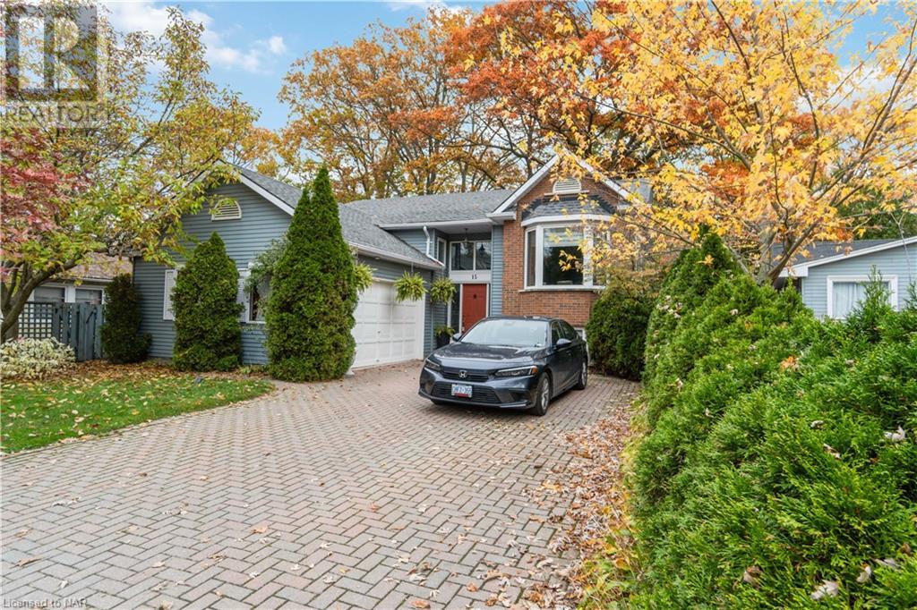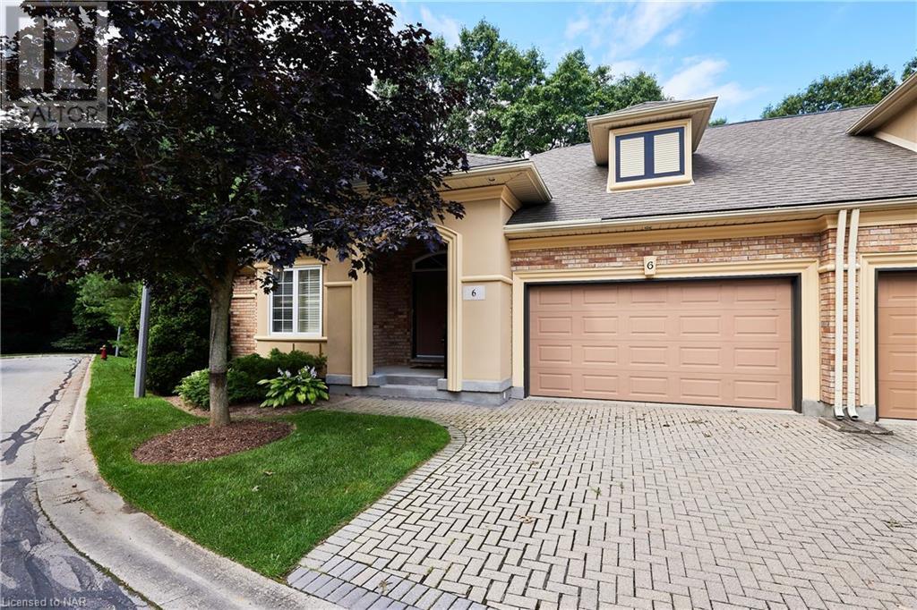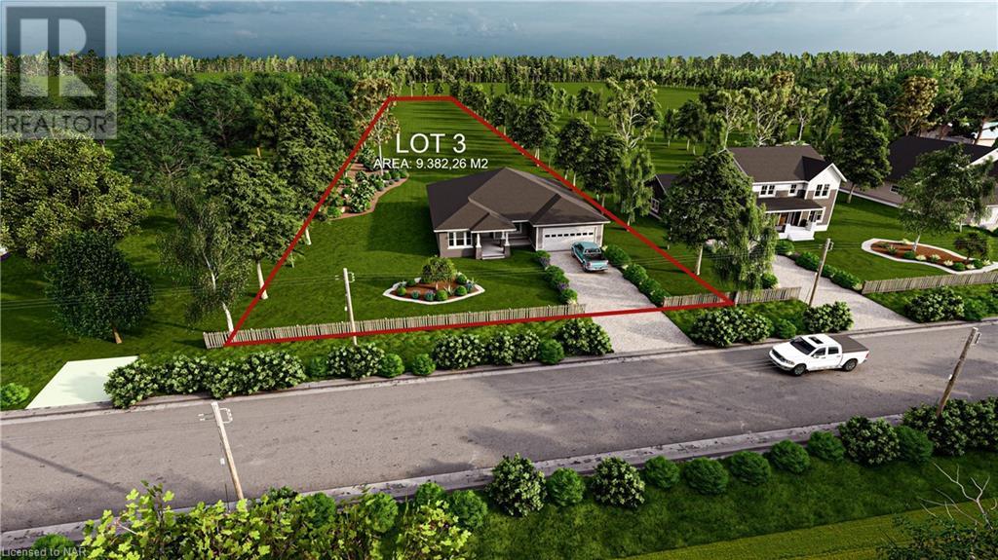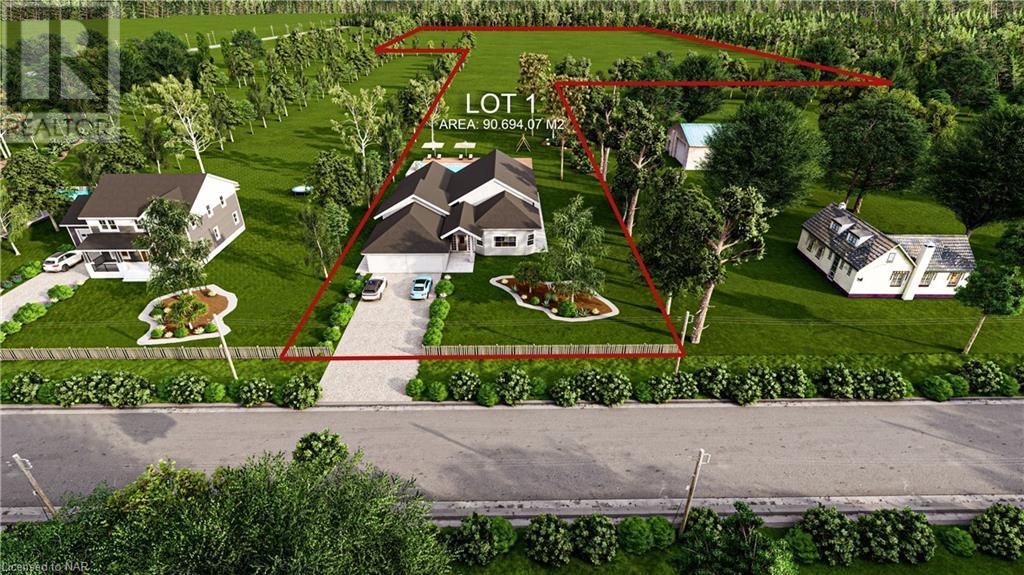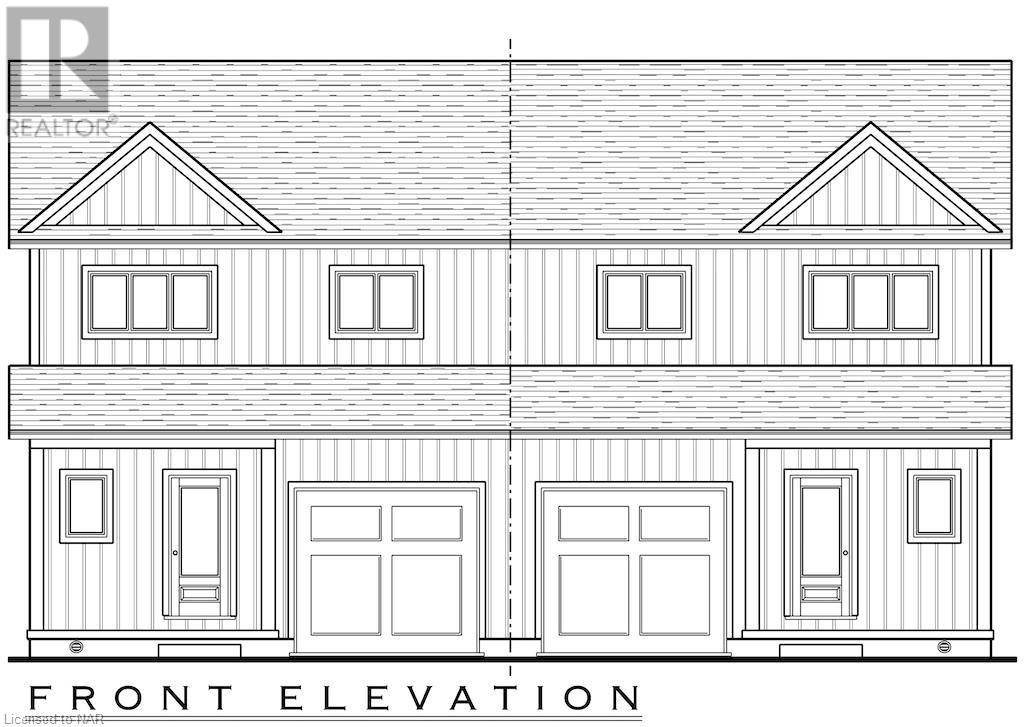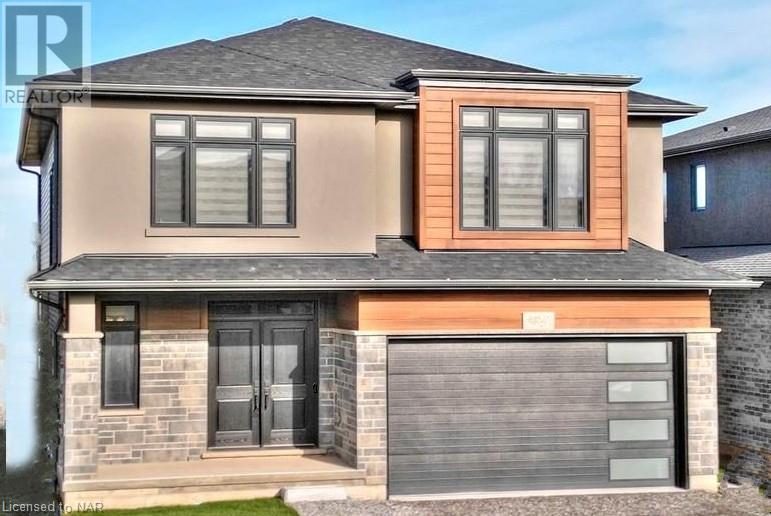LOADING
94 Prideaux Street
Niagara-On-The-Lake, Ontario
Located in one of the most desirable areas of Old Town, offering a beautiful marriage of old-world charm and modern upgrades. Walk to iconic Queen St. with its boutiques, restaurants and theatres or take a short stroll to the waterfront. Enjoy the serenity of Queen’s Royal Park or play a round of golf at Canada’s oldest golf course. This home showcases stunning décor such as designer light fixtures, custom drapes, valances and luxurious wall coverings. Enter through the antique door into the elegant front entry with gleaming hardwood floors throughout. The formal dining room is sheer opulence with its antique chandelier set in a plaster ceiling medallion, decorative built-in shelving and fireplace with hand-crafted mantle. The grand living room features a beautiful archway with custom millwork set between coffered ceilings with designer brass fixtures, built-in bookcase and buffet with accent mirrored wall. Bright and airy, the kitchen is definitely the heart of the home with 5 stainless steel appliances, center island, quartz countertops, Nantucket grey cabinetry, heated floors and cozy fireplace. Spacious family room with its comfortable seating centered around a fireplace with hand-crafted mantle and soaring vaulted ceiling with contemporary bubble chandeliers. A gorgeous sunken sunroom which offers floor-to-ceiling windows and 4 skylights overlooking the jaw-dropping two-tiered yard. Main floor guest retreat with ensuite. The Grand Victorian staircase features designer runner and custom wainscotting leading to the elegant and spacious landing. Each of the 3 bedrooms have beautiful hardwood flooring, the Primary bedroom with private water closet and spa-like ensuite bath with heated herringbone tile, sumptuous soaker tub, walk-in glass rain shower. Second and third bedrooms share a bath with heated marble flooring and custom vanity. A cozy rec-room and 2nd kitchen in the lower level completes this charming home. (id:51640)
Royal LePage NRC Realty
265 Lancaster Drive
Port Colborne, Ontario
AGGREGATE CONCRETE DRIVEWAY TO BE INSTALLED AND SEALED IN FIRST TWO WEEKS OF APRIL!!! INCLUDED IN NEW PRICE. Stunning freehold townhouse luxury in Port Colborne’s premier community close to the Quarry. 265 Lancaster Dr. is one of 2 middle units still available with absolutely breath-taking natural look hardwood. Welcome to the Westwood Estate Lancaster 6 Block. These are freehold townhouses that have all the modern luxury you could ask for in a bungalow that is just minutes from the Lake Erie. Luxury townhouse bungalows at its finest by a local Niagara builder that does it the right way. No expense spared with engineered hardwood throughout the main floor and 9 foot ceilings with 10 foot luxury tray ceilings in the living room and main bedroom. Once you walk up to the house you can tell this isn’t cookie cutter, with true board and batten Hardie board on the front with stone skirting and all brick on the sides. The gorgeous black aluminum railing highlight the modern stairs. All the countertops in the kitchen and bathrooms are Quartz for no up keep needed. Gorgeous gas fireplace has modern white textured tile all the way to the ceiling and highlights the living room with interior blinds on the back sliders. The Primary bedroom is the ideal empty nester room with a double vanity and a walk-in shower as well as a walk-in closet. This home checks all the boxes and leaves you in perfect shape to finish the open basement that already has studded exterior walls, large windows and no rental equipment. Including the on demand water system. Building done right as the basement bathroom is a roughed in for a four piece, and comes with a 200 amp panel. Covenant on townhouses that a concrete driveway or pavers must be completed within 12 months of closing. (id:51640)
Royal LePage NRC Realty
78 Mackenzie King Avenue
St. Catharines, Ontario
Nestled in a prestigious new enclave along Welland Canal Parkway in St. Catharines, this remarkable two-year-old, 2364 sq.ft custom-built home embodies elegant living. Crafted with meticulous attention, this three-bedroom, 2.5 bathroom residence harmoniously combines premium craftsmanship and opulent design. Enter the expansive foyer featuring sparkling lighting, uniquely artistic tile to hardwood transition, a spacious closet, powder room, and mudroom leading to the garage. The open-concept family room with a cozy gas fireplace boasts hardwood floors and seamlessly connects to an elegant kitchen and dinette—an elevated culinary haven illuminated by natural light through generous windows and with pot lights throughout. The chef’s delight kitchen highlights a sizeable centre island, custom-built cabinetry, granite counters, ceramic tile, and sophisticated lighting. Thoughtful features like a walk-in pantry, R.O. Water Purification System, drawer-style microwave, electric glass top stove, and patio doors leading to a covered concrete deck enhance both functionality and style. Ascend the contemporary staircase to a versatile loft on the second floor with exquisite chandelier and a serene master bedroom with a walk-in closet and luxurious ensuite featuring exquisite tiling, quartz counters, dual sinks, custom glass shower, and relaxing soaker tub. Two additional bedrooms feature rounded windows and large closets. Upper-floor laundry room and second bathroom have ample storage and elegant tiling. The lower level presents a newly finished rec room, 680 additional sq.ft, with nine-foot ceilings and luxurious vinyl flooring—a versatile space, with ample storage room plus cold storage, and fittings for a future bathroom. Located near Niagara Outlet Collections, schools, and amenities, this home provides easy access to highways and the adjacent 42km Welland Canal Parkway Trails—a retreat for families and nature enthusiasts alike. (id:51640)
Royal LePage NRC Realty
27 Beachwalk Crescent
Crystal Beach, Ontario
Welcome to 27 Beachwalk. This Coastal bungalow is located in the Beachwalk Community just up the road from Bay Beach in beautiful Crystal Beach Ontario. This home offers 2 beds and 2 baths with the primary featuring a walk in closet and ensuite with double sinks. The bright open concept home has high end LVP flooring throughout. The living area is bright with pot lights and sliding doors to the backyard. The kitchen is a chef’s dream offering 42 cupboards, under-mount lighting, tiled backsplash, quartz countertops and a Blanco granite composite sink plus a large island for all to gather around. The entrance is bright with updated lighting fixtures and the front porch offers a clean facade with an Epoxy finish. The full basement is a blank slate ready for you to make it your own, but does offer a 3 piece rough in and large egress window which gives this basement endless possibilities in the future. The panel has been upgraded to 200 amp so if you have an electric car, we have you covered and there is a garage door opener installed too. If you aren’t feeling beachy but want to head into town, Ridgeway is only a short bike ride away offering shops, restaurants and a brewery. The QEW and the Peace Bridge are only a moment’s drive away Make this your year-round residence or a charming vacation retreat. (id:51640)
Royal LePage NRC Realty
5901 Murray Street
Niagara Falls, Ontario
This extensively renovated 1 ½ storey residence sits conveniently close to major amenities, delivering a superior living experience. Boasting three bedrooms and two bathrooms, it has undergone a remarkable transformation, emerging as a move in ready property. The exterior showcases delightful board and batten siding, complemented by an interior that welcomes you into an open-concept living, dining, and kitchen space. The kitchen, a chef’s delight, features soft-close cabinetry, exquisite quartz countertops, and top-of-the-line appliances. Laminate flooring on the main level imparts both coziness and durability. A main-floor bedroom adds to the convenience, with two more on the second floor. The two fully renovated bathrooms exhibit contemporary fixtures and finishes, while professionally designed closets offer abundant storage. The basement boasts versatile vinyl plank flooring, and new windows flood the space with natural light. Updates to the roof, furnace, HRV system, and air conditioning ensure optimal functionality and efficiency. Modernized electrical and plumbing, along with the addition of a sump pump, enhance the property further. Outside, a composite front porch provides a relaxing spot, an elegant interlocking front walkway adds charm, and a spacious back deck is perfect for entertaining. This property seamlessly combines exceptional craftsmanship with a prime location, creating an ideal residential oasis. Don’t miss the chance to own this fully-equipped home that strikes the perfect balance between elegance and functionality. (id:51640)
Royal LePage NRC Realty
N/a Shayne Avenue
Fort Erie, Ontario
Major progress has been made over the last two years, resulting in a draft plan approval for 22 premium sites, each having more than a 60-foot frontage, in the Crescent Park district of Fort Erie. The approval, accompanied by conditions, allows the servicing of these 22 plots along the future Shayne Avenue. Each future development site offers at least 60′ x 110′ in size, all zoned as R1 to harmonize with the surrounding community. This presents a highly promising opportunity for developers or builders interested in creating an affluent residential area, consisting entirely of single-family detached homes. This optimal area offers immense potential for establishing a community with homes valued at a million dollars or more. Additionally, there is an option of engaging 3 or 4 available builders, should an investor be seeking individuals to construct these dwellings. (id:51640)
Royal LePage NRC Realty
15 Wilberforce Avenue
Niagara-On-The-Lake, Ontario
Imagine a nature-rich, world-away experience barely a minute’s drive from the quaint shops, cafes, restaurants, heritage golf club and world class theatres of Canada’s prettiest town, historic Niagara on the Lake. Imagine sunsets so spectacular and so unparalleled a view of far-away Toronto that they draw sightseers from all across the GTA to a hidden gem of a park that’s mere steps away from your front door. Imagine a generous, walkout rear deck overlooking a wetland that’s home to a delightful array of protected species adjoining a neighbourhood so full of varied and charming homes that it’s postcard-perfect in every season. You’ve just imagined life in Chautauqua, home to this spacious, custom-built, dual level abode sheltered among the ancient oaks. Open concept living and dining areas allow for cosy, richly-carpentered fireside family times together or for larger gatherings (did we mention the two, full levels?) before/after a celebrated Shaw Festival show, a concert, a festival or one of many unique winery events. Add that the kitchen and all bathrooms have been fashionably updated, featuring caesarstone quartz countertops and kitchen appliances purchased in 2021 and you’ve latched onto a truly enriching destination that’s a one-of-a-kind find. Welcome home. (id:51640)
Royal LePage NRC Realty
42 Concord Street Unit# 6
Fonthill, Ontario
Welcome to 42 Concord unit 6. This 2 bedroom bungalow townhome offers a full walkout basement that overlooks serene and private greenspace behind the home. Step inside to find a spacious open concept layout that includes a formal family room, living room/dining room with gas fireplace, a large well equipped kitchen with pantry & access to the private deck (with retractable awning), a 3 piece bathroom, 2nd bedroom and a large primary bedroom with walk-in closet and private 4 piece ensuite bathroom. The home’s basement has been finished to include 2 spacious rec rooms, a 3 piece bathroom and a large storage/utility room. Furnace less than 2 years old and custom shutters throughout. Whether you are enjoying your morning coffee/tea or a nightcap on either the lower patio or upper deck, the backdrop of mature trees and elegant landscaping will make this one of your favourite places in the world. Parking for 3 is available between the attached double car garage and the interlocking brick driveway. With only 16 units on site, this is truly a rare find. A lovely gazebo in the center of this townhome community allows for great conversations with your friendly neighbours and is another great place to relax. A modest condo fee of $520 per month takes care of your exterior maintenance (including grass cutting and snow removal, windows, doors and roof maintenance) – life could not be easier here! They don’t build them like this anymore. Book your private appointment today! (id:51640)
Royal LePage NRC Realty
Lot 3 Rathfon Road
Wainfleet, Ontario
Perfect time before interest rates drop and values rise to plan your dream home. VTB AVAILABLE FOR BUYERS TO HELP PURCHASE!! 2.31 acres of a prime building lot in a prime location only 3 mins walk to the lake. Approved to build with the township of Wainfleet with builder available, to built to suit, (Portfolio of builds available) or even bring your own builder!! This type of property truly could be your dream location to build your dream home. All setbacks and conditions to build with city available upon request. Ideal to build raised bungalow or bungaloft but has room for 3 car garage and can be as big as you want to build. Must be built with septic and cistern. Natural gas and high speed internet available. This is one of 3 lots, two others have been severed and approved with the city of Wainfleet. (id:51640)
Royal LePage NRC Realty
Lot 1 Rathfon Road
Wainfleet, Ontario
Perfect time before interest rates drop and values rise to plan your dream home. VTB AVAILABLE FOR BUYERS TO HELP PURCHASE!! 22.41 acres of a prime building lot in a prime location only 3 mins walk to the lake. Approved to build with the township of Wainfleet with builder available, to built to suit, (Portfolio of builds available) or even bring your own builder!! This type of property truly could be your dream location to build your dream home. All setbacks and conditions to build with city available upon request. 3 car garage can easily fit on this property, and you can basically build whatever home you desire. Must be built with septic and cistern. Natural gas and high speed internet available. This is one of 3 lots, two others have been severed and approved with the city of Wainfleet. (id:51640)
Royal LePage NRC Realty
0 Courtwright Street
Fort Erie, Ontario
R3 LOT APPROVED F0R SEMI-DETACHED RESIDENTIAL HOMES. R3 ZONING PERMITS MANY USES. GAS, WATER, HYDRO AT THE ROAD. GREAT LOCATION 1.9KM FROM QEW, 3.6KM FROM PEACE BRIDGE – USA BORDER, CLOSE TO SCHOOLS, DOWNTOWN, BEACHES, SHOPPING, RESTAURANTS, ETC. NIAGARA RIVER VIEWS STEPS AWAY AT THE END OF COURTWRIGHT. LOCATED BETWEEN 228 AND 222 COURTWRIGHT. CURRENTLY A GARAGE ON THE PROPERTY. DRIVE BY. (id:51640)
Royal LePage NRC Realty
17 Samuel Avenue
Fonthill, Ontario
TO BE BUILT: Starting at $950,000 you could build a custom two storey 4-bedroom home with a double car garage and separate entrance for potential in-law suite. Your custom build by Accent Homes Niagara (www.AccentHomesNiagara.com) is on a delightful 40ft x 104ft lot in Saffron Estates. Spanning 2280 square feet on the main and upper floors with a basement level unfinished and ready for a future recreation room and additional bathroom. The main floor features an open-concept kitchen and dining room with sliding patio doors leading to the covered rear deck. All four bedrooms are situated on the upper level, including a primary bedroom complete with a walk-in closet and ensuite. Enjoy the convenience of the double-car garage walk in and second floor laundry. This fantastic value includes beautiful finishes, and the buyer has the freedom to customize the home at an additional cost. Welcome to your future home, a stunning custom-build by Accent Homes Niagara. Sample pictures from previous AccentHomesNiagara.com builds. Located in one of Niagara’s most desirable new neighbourhoods, just minutes away from all the conveniences of Fonthill. (id:51640)
Royal LePage NRC Realty

