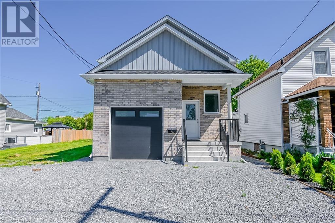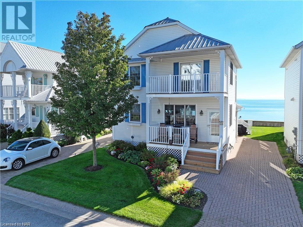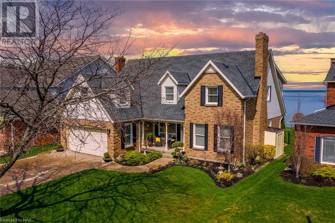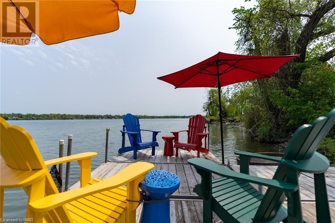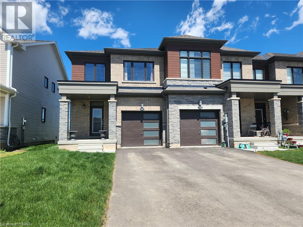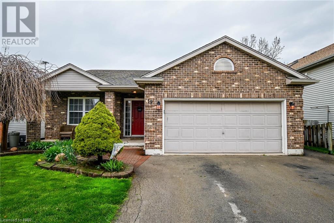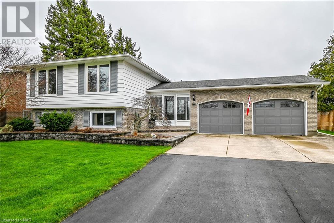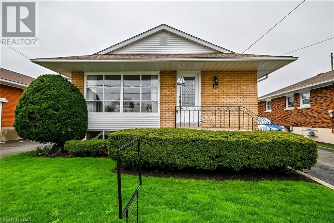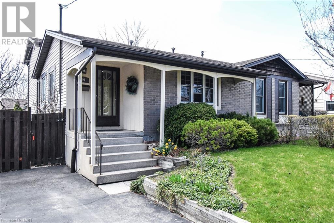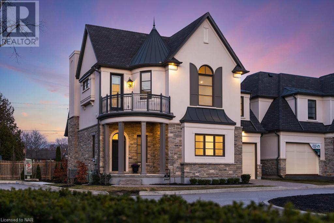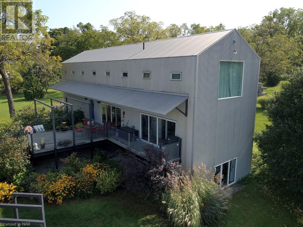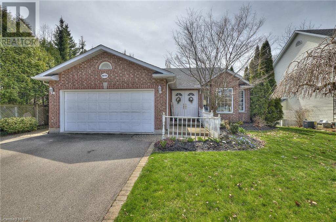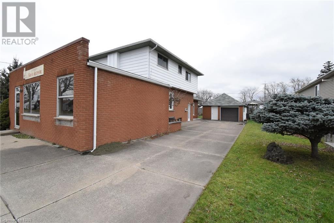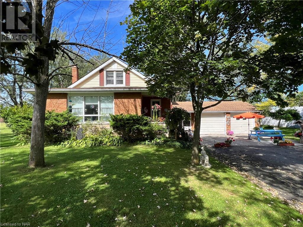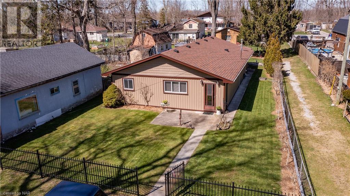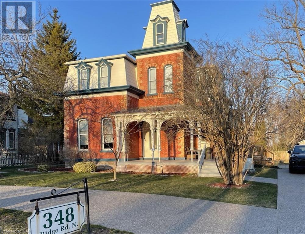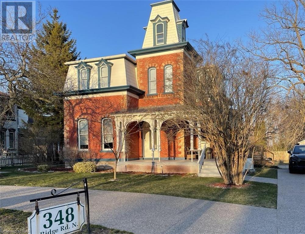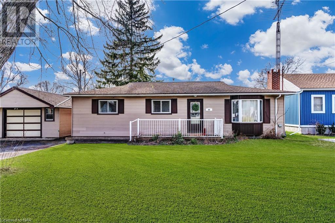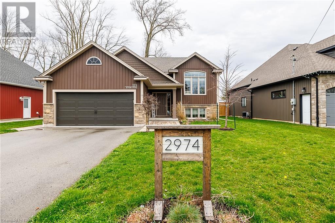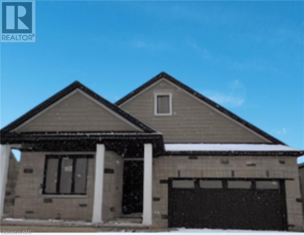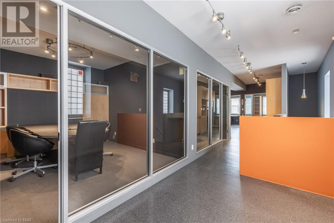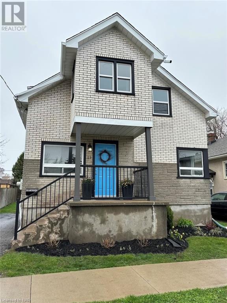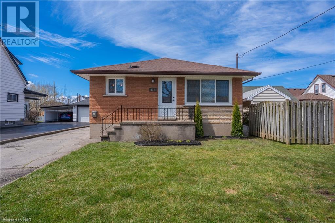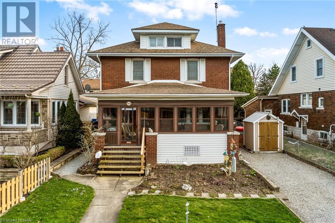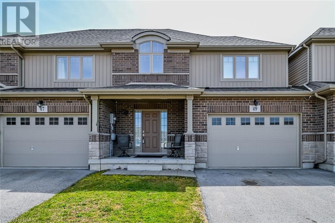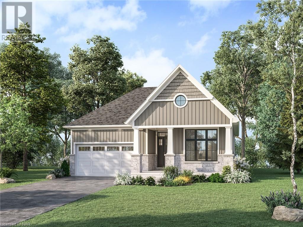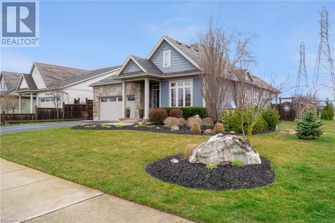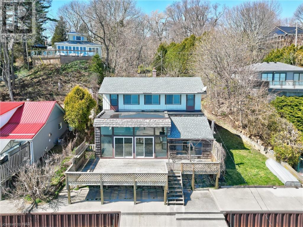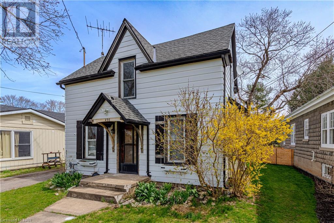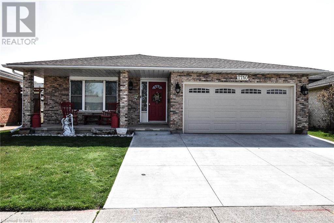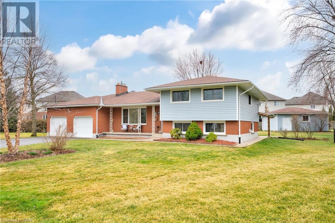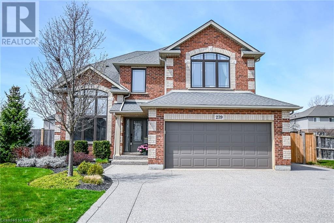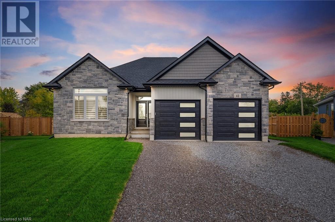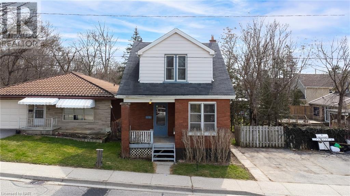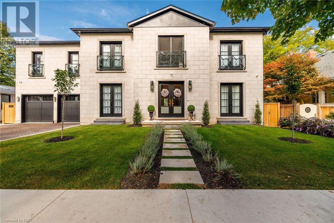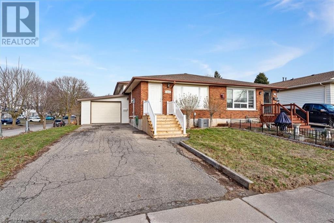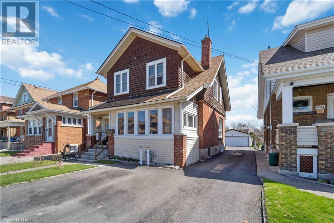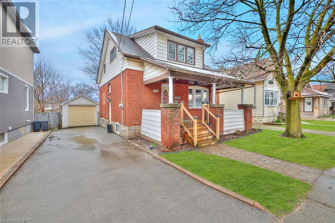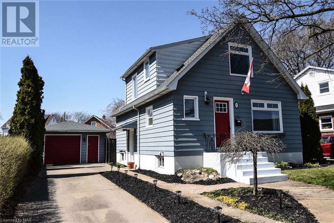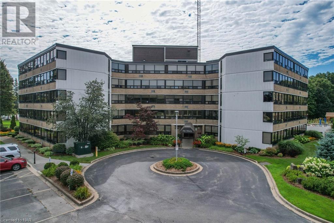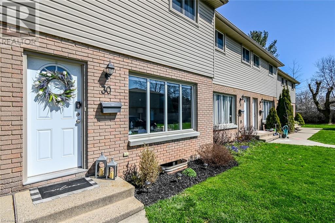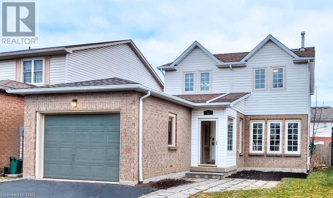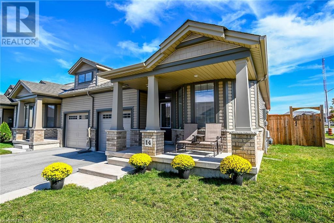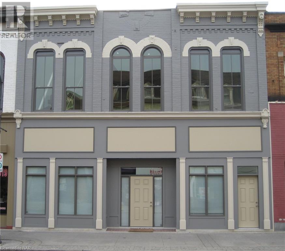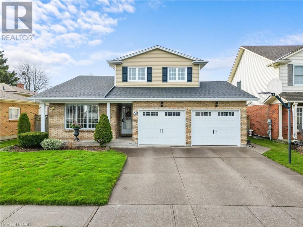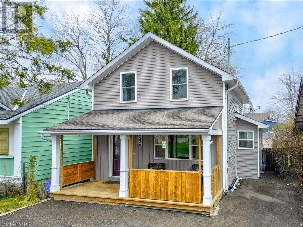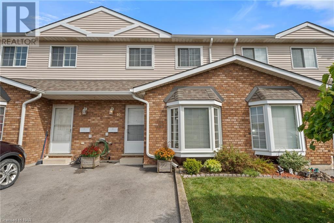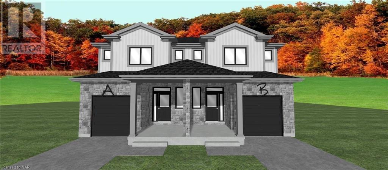LOADING
46 Chestnut Street
Port Colborne, Ontario
BUILT IN 2021, MOVE IN READY, COMPLETELY FINISHED DETACHED RAISED BUNGALOW WITH INLAW SUITE. APROXIMATELY 2500 SQ FT OF LIVING SPACE. LIVE ON 1 FLOOR, RENT OUT THE OTHER. 2 KITCHENS, 3 FULL BATH, LAUNDRY FACILITIES ON EACH LEVEL, 200 AMP SERVICE, CAR CHARGING STATION IN GARAGE. BRIGHT MAIN FLOOR KITCHEN WITH GRANITE COUNTERS, PLENTY OF CUPBOARDS, PORCELAIN FLOORS IN MAIN FLOOR KITCHEN, BATHROOM, AND MAIN LAUNDRY ROOM. SLIDING DOOR WITH BLINDS BETWEEN GLASS, LEADS TO A LARGE DECK WITH GAS BBQ HOOK-UP, WHERE YOU CAN WATCH THE SHIPS, STAIRS FROM DECK LEAD TO A 25′ X 20′ POURED CONCRETE PAD, MAIN BEDROOM HAS 4 PIECE ENSUITE BATH HIS / HER SINKS, MAIN FLOOR LAUNDRY WITH FULL SIZE WASHER & DRYER AND LAUNDRY SINK. HARDWOOD STAIRS LEAD TO BRIGHT FINISHED BASEMENT WITH HIGH 8′ 8 CEILINGS IN LIVING AREA, LARGE WINDOWS LETTING IN PLENTY OF NATURAL LIGHT, KITCHEN WITH GRANITE COUNTERS, STACKABLE LAUNDRY IN 3 PIECE BATHROOM, CENTRAL VACUUM, CENTRAL AIR, 2 LARGE BEDROOMS IN LOWER LEVEL, SEPERATE ENTRANCE (INCOME POTENTIAL), GARAGE ACCESS FROM MAIN FLOOR, HIGH CEILINGS IN GARAGE ALLOWS FOR PLENTY OF STORAGE. 3.2 KM TO NICKEL BEACH, 3km TO SUGARLOAF MARINA, CLOSE TO SCHOOLS, SHOPPING, RESTAURANTS, FRIENDSHIP TRAIL, GOLF COURSES. (id:51640)
Royal LePage NRC Realty
25 Promenade Way
Crystal Beach, Ontario
WATERFRONT! This custom built home is located in the prestigious gated community of Crystal Beach Tennis & Yacht Club where you will experience a Resort style living. This freehold property includes great amenities that include, clubhouse, gym, heated salt water pool, tennis court ,playground, games room, pickle ball court , lawn care & security & private beach access. One time original owners and it has never been rented. From the moment you walk in the door you will enjoy stunning water views. This home has an open concept main floor that is perfect for entertaining or family gatherings. There are 3 bedrooms, 3 baths & 2 beautiful large enclosed sunrooms that are surrounded by windows, allowing incredible sunlight and gorgeous direct lakefront water views. One on main floor with a hot tub, and second private one off the large master bedroom. The grounds have a built in sprinkler system, natural gas fire pit & an outdoor shower. A interlock brick driveway that parks 3 vehicles, and a metal roof. This home has a large full dry unfinished 930 sq ft. basement that could easily be converted into extra finished living space for your personal needs. Its fantastic location is just steps from the house to your private beach entrance to Crystal Beach one of Ontario’s most beautiful beaches. This home comes fully furnished with all contents. (see schedule C for exclusions) Home also comes with a newer Golf Cart. MAKE SURE TO CLICK BELOW TO WATCH VIRTUAL TOUR VIDEO) (id:51640)
Royal LePage NRC Realty
9 Evangelista Court
St. Catharines, Ontario
Spectacular unobstructed lakeviews.. if you channel your inner peace from rolling waves and sunsets this could be your Zen space. 9 Evangelista Crt is a 2800 Sq Ft 2 storey home built by Kenmore homes in 1984. Located on a secluded cul de sac at the very end of Geneva St.,there are Panoramic views from almost every room in the home whether dining formally, brunching at the breakfast bar, or reading in the family room. The fully enclosed sunroom is open to the family room or kitchen from sliding doors and features floor to ceiling windows on all 3 sides with built in shades. This is sure to become your favourite place to lounge or entertain! Three very spacious bedrooms located on the 2nd floor along the back of the house also have spectacular views. The large bonus room at the front has endless use possibilities…as a 4th bedroom, office, playroom, music room, nanny quarters ? The primary bedroom is 16’9 x 15’2 plus a walk in closet and ensuite 4 pc bath and waking to that view is heavenly!! Lets not forget the basement level where we find not only a 16’8 x 11’3 family room that could easily be a media room but also a full size exercise room and a workshop worthy of Tim the Toolman..lots of storage space plus a bath on this floor.. Main floor laundry room with closet has access to the 2 car garage and to the gated side yard as well. The back yard is fully fenced and gated with black open work metal to take full advantage of the stunning scenery . Featuring the amenities of an executive home and the warmth and charm of a family home you wont be disappointed.. (id:51640)
Royal LePage NRC Realty
3281 Niagara Parkway
Fort Erie, Ontario
DO NOT MISS OUT ON THIS OPPORTUNITY TO LIVE ON THE BEAUTIFUL NIAGARA PARKWAY. THIS BUNAGLOW OFFERS OPEN CONCEPT ROOMS WITH VIEWS OF THE WATER AND A SPACIOUS BACKYARD FOR ENTERTAINING. COMPLETE WITH A TWO CAR GARAGE. DRIVING UP TO THE HERITAGE STONE PILLARS THAT MARK THE 4 – 6 CAR DRIVEWAY, YOU WILL NOT BE LET DOWN WHEN YOU GO INTO YOUR UPDATED EAT-IN KTICHEN WITH DINING AREA AND SITTING ROOM. ENJOY YOUR MORNING COFFEE WHILE LOOKING OUT ONE OF THE LARGE BAY WINDOWS. COMPLETE WITH A SEPARATE MAIN LIVING AREA AND GAS FIREPLACE – ANOTHER BAY WINDOW – YOUR WATER VIEW WILL NOT BE MISSED WHILE COZYING UP TO WATCH A MOVIE. A SEPARATE HALLWAY OFFERS PRIVACY FOR THE TWO BEDROOMS AND BATHROOMS – COMPLETE WITH A BONUS DEN SPACE. THE BASEMENT OFFERS A SPACIOUS LAUNDRY ROOM, STORAGE ROOM AND REC ROOM FOR THE KIDS TO HANG OUT OR FOR GUESTS TO SPEND THE NIGHT. YOU WILL CERTAINLY HAVE GUESTS WITH THE GREAT BACKYARD ENTERTAINMENT AREA, INCLUDING A TIKI BAR. THIS PROPERTY DOES HAVE WATER ACCESS AND THE OPPORTUNITY TO HAVE YOUR OWN PRIVATE DOCK. THIS HOUSE IS A MUST SEE FOR YEAR ROUND BEAUTY HERE IN NIAGARA. (id:51640)
Royal LePage NRC Realty
145 Vanilla Trail Unit# Main/upper
Thorold, Ontario
2 storey townhouse in Calderwood Estates. 3 bedroom, 2.5 baths allow for comfort and space for a starter home or a family home. Main floor is carpet free, and is open concept. Sliding doors have access to deck and rear yard. Basement is not included. Convenient access to Niagara Falls, St. Catharines, Welland and QEW. (id:51640)
Royal LePage NRC Realty
19 Windle Village Crescent
Thorold, Ontario
Welcome to 19 Windle Village crescent! This brick backsplit offers 1265sqft of finished living space with 3 bedrooms and 4 piece bathroom on the upper level and a large family room and half bath on the lower level. The main floor eat-in kitchen has a sliding glass door to the deck in the backyard, great for barbecuing and entertaining all of your guests both inside and outside. The unfinished basement offers a massive storage space or even greater potential to be finished to add another bedroom, bathroom or the ultimate finished rec room. This home and fantastic two car garage is just steps away from Ontario public school and has excellent access to highway 20, 58 and 406 just 10 minutes from St. Catharines, Niagara Falls and Fonthill. This is definitely a place that you are not going to want to miss! Come and see it for yourself! (id:51640)
Royal LePage NRC Realty
7 Windsor Terrace
Port Colborne, Ontario
Located in Hawthorne Heights on the north end of Port Colborne sits this raised ranch with attached double car garage. Walk out front lower level to backyard……great set up for in law suite …. wet bar in rec room could be converted to a small kitchen area. 3 pc bath in lower level, plenty of storage. Large foyer with entrances from the garage, front and back yards with a large closet. Upper floor with sparkling hardwood floors, living room/dining room with views over the blvd, kitchen with dinette, 2 linen closets in the hallway, 3 bedrooms and a 4 pc bath. Lower level is flooded with lots of natural light, large rec room with gas fireplace and wet bar, 3 pc bathroom, separate entry to back yard patio, a large bedroom with cedar closet, and utility room. With a double wide paved driveway and concrete walkways, a double car attached garage with backyard access, what more could you ask for. (id:51640)
Royal LePage NRC Realty
86 Brady Street
Port Colborne, Ontario
Charming brick bungalow featuring 3 bedrooms, 1 1/2 baths, an eat-in-kitchen, and a finished basement. This home features hardwood floors in the living room and bedrooms, plaster construction, and ample storage space including double closets in all bedrooms. The lower level offers a rec room with a wet bar, a possible bedroom with French doors, and a 3pc bathroom. Enjoy the nice sized backyard, paved drive, and the convenience of a large front entry closet. With large windows allowing plenty of natural light to fill the basement, this home ready for comfortable living. (id:51640)
Royal LePage NRC Realty
19 Allan Drive
St. Catharines, Ontario
SPACIOUS AND WELL CARED FOR 4-LEVEL BACK-SPLIT SEMI DETACHED WITH 3 BEDROOMS & 2 FULL BATHS, ALL 4 LEVELS COMPLETEDLY FINISHED WITH/IN-LAW POTENTIAL , WALK OUT TO FULLY FENCED BACKYARD, OFFERING APPROX 1500 SQ FT OF LIVING AREA ON QUIET NORTH-END STREET ST IS A GREAT OPPORTUNITY FOR A YOUNG FAMILY OR ENTRY LEVEL HOME Welcome to 19 Allan Dr in St. Catharines, as you approach you will notice the landscaped gardens prior to entering into the home. Once you are inside you will appreciate this well cared home with generous sized kitchen(with plenty of cabinet & counter space) and dinette area with plenty of natural sunlight and a spacious L/R & D/R area great for entertaining. Moving upstairs you have 2 bedrooms with plenty of closet space and a separate 4 pc bath. As you move towards the lower level & basement which can be easily converted to in-law set up as you are greeted with good sized bedroom and another bedroom/office with patio doors leading to privately fenced backyard & patio. In the basement, you have a cozy family rm or games rm, laundry rm and another 3pc bath. In the furnace room you have plenty of storage access under the upper level with shelving so do not be surprised. Finally, enjoy your privately fenced back yard with patio beautiful gardens and great for pets & children. Walking distance to the Fairview Mall, Lancaster Park, Restaurants & shopping. Quick access to QEW or 10-15 Mins from the US border & Niagara Falls. (id:51640)
Royal LePage NRC Realty
3 Arbourvale Common
St. Catharines, Ontario
Designed by ACK Architects and carefully crafted by local builder Pinewood Homes, this award-winning 2-storey home is located in a private enclave of luxury condos, townhomes and single-family homes inspired by French architecture. You deserve this. Life in an exquisitely built custom detached home with freedom from exterior maintenance. It’s all taken care of by a low condo fee. Put your all into work and then come home to your soothing sanctuary. With 3,303 livable square feet across three finished levels, the scale of the main floor will impress you the most. With soaring 13’ ceilings, the great room’s design feels cosmopolitan yet still cozy. Perfect for the inspired chef, the expansive kitchen is equipped with eye-catching black stainless steel appliances and is designed to be the heart of the home. A mud room off the garage is the ideal catch-all for a busy household. Enjoy a tranquil morning coffee or afternoon escape on the private terrace off the primary bedroom. Expansive windows and a wall of glass make the upstairs office feel like the most inspired place in the home to create. The finished basement is bonus space. Customize it to fit your lifestyle – at-home gym, yoga studio, media and poker room, etc. The curved wall in the wine cellar promises to protect and age your collection with care. Curate your ideal lifestyle here, close to the vibrant downtown art scene, upscale restaurants, wineries, golf courses and spas. You’re just minutes to the US border and 1 hour from Toronto. In addition, there are 41 luxury residences under construction in this enclave, priced from $960k – $1.4 million and ready for occupancy Summer 2025. See rendering in photos. Price is flexible and includes a $10,000 packing/moving allowance. (id:51640)
Royal LePage NRC Realty
1437 Ridge Road Road N
Fort Erie, Ontario
Presenting this ONE OF A KIND, Beautifully Designed just under 3,000 Sq. Ft. of living space 2 Storey Home and breathtaking landscaped 1.55 acre tranquil property. Private Pond, Plenty of Mature Trees, Perennial Gardens and picturesque views all around overlooking wide open spaces and horse pasture farms. Main floor features 2 Piece Bath, Ash Hardwood Flooring, Grand Eat-In Kitchen with custom cabinetry, stainless-steel countertops, water-filtration system, 25 Ft. cathedral ceilings with an abundance of skylights to bring in plenty of natural light and inside entry access from an attached high ceiling 2 car garage. Sliding doors from the Kitchen and Living room allow access to your large back deck sitting area. Lower Level Features Polished cement floors with radiant heating, Primary Bedroom with plenty of closet space, 4 Piece En-suite with soaker tub for 2 & oversized separate glass shower, Laundry Room and Utility Storage Room. Upper Level Features hardwood flooring, spacious Great Room which can be used for an office, children’s play area, extra sitting room or section off for guest bedroom area, 3 Piece Bath and 2nd Bedroom with walk-in closet. Furnace, AC & Generator are all serviced yearly. Sit on your back deck to have your morning coffee or family gatherings and enjoy the exquisite views and wildlife. Close to All Amenities, Downtown Ridgeway with plenty of shops & boutiques, Schools, QEW to Niagara Falls and more. Call for your viewing today, this is a once in a lifetime opportunity. (id:51640)
Royal LePage NRC Realty
1871 Lakeshore Rd Road
Niagara-On-The-Lake, Ontario
Welcome to your dream home in beautiful Niagara on the Lake! This stunning four-bedroom family home is located just steps away from one of the most sought-after sunset spots on all of Lake Ontario. Situated by the shores of the lake and close to Old Town, this could be the ideal home for you and your family, or even enough space to combine households. As you enter the home, you’ll be greeted by a spacious entrance enhanced with a cozy sitting room, gas fireplace, large windows, and a vaulted ceiling. The sunlit combination kitchen and dining room with a covered balcony overlooks a large yard space in a peaceful wooded neighborhood, providing a serene and tranquil environment that feels far removed from the hustle and bustle of the city. The upper level holds three inviting bedrooms, including a large primary bedroom with a walk-in closet, one 3-piece bath, and a large 4-piece bath. But the real highlight of this home is the sprawling family room with large windows and another gas fireplace – perfect for cozy nights in with the family. Two private bedrooms and another 4-piece bath complete the living space, along with laundry and utility. Don’t miss out on the chance to make this stunning family home yours! With its ideal location, spacious rooms, and beautiful features, this home is truly a one-of-a-kind gem that won’t be available for long. (id:51640)
Royal LePage NRC Realty
326 Crowland Avenue
Welland, Ontario
Welcome to 326 Crowland Ave, Welland – an ideal haven for first-time homebuyers or families seeking a well- maintained two-story residence. The main floor boasts a spacious living area and kitchen, complemented by a large 4 season sunroom – perfect for entertaining as an additional recreational space. The upper level features hardwood flooring across four bedrooms and a comfortable 5-piece bathroom. The basement surprises with a second kitchen and an added convenience of a third bathroom. This residence goes beyond mere living; it offers versatile opportunities. The expansive front unit area is a dream for those considering a home business. Zoned RL1, the property opens doors to possibilities like Bed & Breakfast, Home Occupation, Accessory Dwelling Unit, Group Home, short-term rental, and more, subject to due diligence by the buyer. Make this your home sweet home or explore the potential for entrepreneurial ventures – 326 Crowland Ave invites you to envision a life of comfort and possibility. (id:51640)
Royal LePage NRC Realty
8845 Lyons Creek Rd Road
Niagara Falls, Ontario
Serene 5 Acre property on Lyons Creek Rd. Quiet and secluded and just 10 minutes to Costco in Niagara Falls and QEW This Home is best described as a diamond in the rough and features 4 bedrooms, 2 baths 2 kitchens and 2 Livingroom, all divided between the 1st and 2nd level. Full unfinished basement. Attached 2 car garage and separate Large Quonset garage with hydro and an insulated workshop at the back. Perfect hobby farm across from Lyons Creek. (id:51640)
Royal LePage NRC Realty
10576 Woodland Dr Drive
Port Colborne, Ontario
This beautiful bungalow offers 1901 sqft of living space and sits on a whopping 50′ x 300′ lot that spans from Woodland Dr to Maplewood Dr Both of these roads are dead end roads so it is a nice private, quiet area! Walk into the foyer where there is ample room to hang your coat and into the huge open concept livingroom /diningroom that has gleaming 3/4 engineered flooring. The 3 bedrooms have laminate flooring and closets. The updated bathroom has a 1 piece tub surround. Chefs and cooks, you will love this fabulous work kitchen! A ton of cupboard and counter space, a built in gas range top and YES a double oven! Cook your meat and bake at the same time! A sliding door from the kitchen to the familyroom/office provides privacy. The large pantry with even more shelving, has an upright freezer included. The laundry/utility room is hidden behind series 800 doors and the full size stackable washer and dryer stay! Enter the AWESOME MUSKOKA ROOM, where you will spend most of your time and entertain in. It has skylights and a Wett Certified installed woodstove, cherry flooring and patio doors to the massive back yard! You will love the 30′ x 28′ insulated garage located on Maplewood Dr. It has a workshop with 2 work benches, LED lighting, a gas heater, 60 amp with 220V and an auto garage door opener. There is ample space beside the garage on in front to park your RV and a dedicated 30 amp trailer plug! The yard has raised garden beds, a nice landscaped area under the shade of a beautiful tall spruce but still lots of room for the kids to play and the dogs to roam! Stargazing at its best! There are 2 storage sheds, a deck and 3 gas outlets for the BBQ. Cistern is 8000L and holding tank is 8000L. Updates include new pressure tank +/-5 yrs, owned hot water on demand +/- 3 yrs, central air, furnace and roof +/-7 yrs, garage roof +/- 10 yrs. High speed fibre optic internet available. Deeded right of way to the LAKE! Hiking trails at the quarry and sand beach steps away! (id:51640)
Royal LePage NRC Realty
348 Ridge Road N
Ridgeway, Ontario
Nestled in the historic village of Ridgeway, 348 Ridge Road North offers a rare chance to own a piece of history. Built in the 1880s, referred to as the Cutler/Morin house, this exquisite Second Empire-style home features a distinctive mansard roof and ornate dormers, symbolizing timeless craftsmanship and architectural beauty. Spanning over 2,800 square feet, it includes six well-maintained bedrooms and 2.5 bathrooms. The west-facing porch provides stunning sunset views for evening relaxation. Inside, the home blends original features with modern updates, including two parlors, a formal dining room, a secondary dining area by the primary bedroom with an updated Zitta® shower, and high ceilings that enhance its spaciousness. Original wooden staircases, large windows, and detailed woodwork add historic charm, complemented by two large pocket doors and two gas fireplaces, one with its original mantle. The renovated kitchen features custom cabinetry, quartz countertops, and a copper sink. Central air conditioning adds contemporary comfort. Upstairs, five additional bedrooms and a 1.5 bath setup offer flexibility for family or guests. The largest room, now an office, highlights the home’s adaptability. Fresh paint and restored floors freshen many rooms. Outside, a new deck, garden, and orchard create a perfect entertainment space. A spacious workshop and extra storage meet practical needs. Recent updates include a new concrete driveway, a natural gas generator, and durable metal roofing. Heritage-specific financial incentives like tax rebates and maintenance grants enhance its value. Buyer to do due diligence regarding permitted uses and zoning. 348 Ridge Road North combines historical elegance with modern amenities and idyllic views, offering a distinctive living experience in Ridgeway—a piece of history to cherish and share. (id:51640)
Royal LePage NRC Realty
348 Ridge Road N
Ridgeway, Ontario
Nestled in the historic village of Ridgeway, 348 Ridge Road North offers a rare chance to own a piece of history. Built in the 1880s, referred to as the Cutler/Morin house, this exquisite Second Empire-style home features a distinctive mansard roof and ornate dormers, symbolizing timeless craftsmanship and architectural beauty. Spanning over 2,800 square feet, it includes six well-maintained bedrooms and 2.5 bathrooms. The west-facing porch provides stunning sunset views for evening relaxation. Inside, the home blends original features with modern updates, including two parlors, a formal dining room, a secondary dining area by the primary bedroom with an updated Zitta® shower, and high ceilings that enhance its spaciousness. Original wooden staircases, large windows, and detailed woodwork add historic charm, complemented by two large pocket doors and two gas fireplaces, one with its original mantle. The renovated kitchen features custom cabinetry, quartz countertops, and a copper sink. Central air conditioning adds contemporary comfort. Upstairs, five additional bedrooms and a 1.5 bath setup offer flexibility for family or guests. The largest room, now an office, highlights the home’s adaptability. Fresh paint and restored floors freshen many rooms. Outside, a new deck, garden, and orchard create a perfect entertainment space. A spacious workshop and extra storage meet practical needs. Recent updates include a new concrete driveway, a natural gas generator, and durable metal roofing. Heritage-specific financial incentives like tax rebates and maintenance grants enhance its value. Buyer to do due diligence regarding permitted uses and zoning. 348 Ridge Road North combines historical elegance with modern amenities and idyllic views, offering a distinctive living experience in Ridgeway—a piece of history to cherish and share. (id:51640)
Royal LePage NRC Realty
49 Haun Road
Crystal Beach, Ontario
SPACIOUS BUNGALOW ON DOUBLE LOT (108.00′) IN A QUIET RESIDENTIAL NEIGHBOURHOOD OF CRYSTAL BEACH. (EXTRA LOT HAS ITS’ OWN TAX BILL. ASK LISTING AGENT FOR DETAILS PERTAINING TO THE SEPERATE LOT) BASEMENT IS WAITING YOUR FINISHING TOUCHES AS IT IS PARTIALLY FINISHED AND HAS ALL OF THE HOOK-UPS FOR A DESIGNATED LAUNDRY AREA. CURRENTLY THE 4TH BEDROOM ON MAIN FLOOR IS BEING PURPOSED FOR MAIN FLOOR LAUNDRY ACESS. THE STONE SURROUNDING THE GAS FIREPLCE, HARDWOOD FLOORS AND SPACIOUS EAT-IN KITCHEN BRINGS A UNIQUE CHARM TO THIS HOME SWEET HOME. MASTER BEDROOM HAS 2PC. POWDER ROOM ENSUITE AND DEEP, SPACIOUS CLOSETS. THE SUNROOM AREA WILL UNDOUBTEDLY BE YOUR FAVOURITE SPOT IN THE HOME TO ENJOY THE NATURAL SUNLIGHT FOR MORNING COFFEE OR TO COZY UP. THIS PRIME LOCATION HAS THE CONVENIENCE OF BEING ON THE BORDER OF THE QUAINT VILLIAGE OF RIDGEWAY HOSTING A VARIETY OF BOUTIQUES, SPAS, EATERIES, THE FRIENDSHIP TRAIL, MOVIE THEATRE AND PRETTY MUCH ANYTHING YOU COULD NEED AND YET YOU ARE A SHORT DISTANCE TO THE NOTORIOIS BEAUTIFUL CRYSTAL BEACH. (id:51640)
Royal LePage NRC Realty
2974 Bethune Avenue
Ridgeway, Ontario
Welcome to this stunning custom-built home nestled in the tranquil Thunder Bay neighbourhood in the Village of Ridgeway, ideally situated between Lake Erie and the Friendship Walking Trail. This six year-old home feels warm and inviting with timeless finishes throughout. With nearly 3000 square feet of meticulously finished living space, you’ll find this home spacious and inviting. The open-concept layout seamlessly combines the living, dining, and kitchen areas, with beautiful engineered hardwood flooring, vaulted ceilings, and abundant pot lighting. A focal point of the living room is the angled gas fireplace. The kitchen is a chef’s dream, featuring ample maple cabinetry, an extended center island with a raised breakfast bar, granite countertops, and a tiled backsplash. Step through the oversized patio doors onto the raised 17 by 13-foot covered deck, overlooking the fully fenced backyard with a stone patio and a luxurious hot tub. Continuing through the home, you’ll appreciate the attention to detail in every corner. The main level hosts two bedrooms, including a primary suite with a door to the deck, a walk-in closet with built-ins, and a spa-like ensuite boasting a corner jetted tub, glass-enclosed shower, and a spacious vanity. Laundry is also located just outside the primary suite. A side entrance through the garage leads to the fully finished lower level offering vinyl plank flooring throughout. Featuring a vast family room, Three additional bedrooms, a 3-piece bath, and a utility room with laundry hookups. With a park, tennis courts, and the beach just a 5-minute walk away, this lakeside community offers lots of opportunities for outdoor enjoyment. Experience the epitome of comfortable living in this updated gem—a place where luxury meets tranquility. (id:51640)
Royal LePage NRC Realty
77 Homestead Drive
Niagara-On-The-Lake, Ontario
Quality built by Grey Forest Homes, this luxury detached bungalow home is currently being built, and is sure to impress. Boasting a modern, open floor plan, with lots natural light coming through the patio door in the dining area. This home has a large open kitchen and features many upgraded finishes, comfortable living room and main floor laundry. Relax in a spacious primary bedroom with ample sized walk in closet, tray ceilings and en-suite bathroom. Located in the sought after town of Virgil, this home has quick access to shopping, schools, churches, golf and historic Niagara on the Lake. This home really has it all, don’t miss out! *Photos are of a previous Model Home (id:51640)
Royal LePage NRC Realty Compass Estates
Royal LePage NRC Realty
48 James Street
St. Catharines, Ontario
Welcome to your new office space in the heart of downtown St. Catharines! This 1,060sqft second floor unit offers a professional atmosphere with a layout perfectly suited for your business needs. Featuring 3 spacious offices, a dedicated boardroom for meetings and presentations, a convenient kitchenette equipped with appliances, and a 2-piece bathroom, this space is designed to enhance productivity and comfort. The tenant is responsible for hydro, internet, their alarm system, and interior maintenance, while the landlord covers heat, water, exterior property maintenance, and building insurance. While parking is not provided, downtown parking options are plentiful, ensuring easy access for you and your team. The space itself offers an abundance of natural light and modern glass windows that add a touch of sophistication to the overall aesthetic. Moreover, the location can’t be beat! You are conveniently situated near the FirstOntario Performing Arts Centre, the Meridian Centre, boutique shops, and a dynamic array of local businesses. From cozy cafes for casual meetings to upscale eateries for client dinners, there is something to satisfy every palate. Take this step to elevate your business to new heights today! Notes: Electrical 225amp breaker (id:51640)
Royal LePage NRC Realty
21 Brighton Avenue
St. Catharines, Ontario
Welcome to this updated, spacious 3 bedroom 1 1/2 storey home in the prestigious North End St. Catharines area! Recent upgrades include new kitchen (2024), stainless steel appliances, furnace (2022), hot water tank (owned), roof, updated electrical wiring with ESA certification, plumbing, insulation, new LED light fixtures, new exterior doors, windows, flooring, paint, exterior railing, landscaping. The oversized rear yard leaves endless possibilities for the outdoor enthusiast. Conveniently located near all amenities, shopping malls, public transit, schools, parks, highway, easy access to the QEW, close to Brock University and Niagara College. Walking distance to the Kiwanis Indoor Pool/Library and Lester B. Pearson Park/Splash Pad. GO Bus stops at nearby Fairview Shopping Mall. The basement features spacious areas for future rec. room/bedroom, roughed-in plumbing for bathroom, electrical and plumbing for laundry, potential in-law suite possibilities? (id:51640)
Royal LePage NRC Realty
136 Grassie Avenue
Port Colborne, Ontario
If you’ve been waiting for an incredible brick bungalow that’s well kept with loads of features and possibilities… this is it! The bright and spacious main level features 3 bedrooms, a 3 pc bathroom, and an eat-in kitchen with dining space that flows into the large cozy living room and has direct access to the back yard. The lower level presents additional living space with a second kitchen, 1 pc bathroom, rec room with wood burning fireplace, and 2 storage rooms that could very easily be converted into bedrooms – ideal for guests or as an in-law suite! Step outside to discover not only a detached garage but also a bonus (wo)man cave, a perfect retreat for relaxation, office space, or to entertain guests! Located in a family-friendly neighbourhood, this home is just minutes away from schools, parks, and the picturesque Friendship Trail for outdoor enthusiasts. Shopping and restaurants are within easy reach, providing convenience at your fingertips and easy highway access makes commuting a breeze. Don’t miss this opportunity to own a meticulously maintained bungalow in a desirable location. Schedule your viewing today and make this your new home sweet home! (id:51640)
Royal LePage NRC Realty
5002 Jepson Street
Niagara Falls, Ontario
Welcome to 5002 Jepson in the heart of Niagara Falls! Fall in love with the abundance of space in this century old home. Perfect for a growing family, generational living or investment opportunity. With 5+1 bedrooms and 3 full baths this home has space for everyone. Beautifully maintained wood trimwork, hardwood floors and tons of natural light add to this homes charm. Enter through the front to a cozy enclosed front porch, perfect for sitting and enjoying morning coffees and evening sunsets. Through the foyer you will find a unique den space with beautiful wall to wall built in wood cabinets; This space is the ultimate home office. Across from the Den you will find a welcoming living room with a new gas insert fireplace and crown moulding. The living room leads to a separate dining room complete with a bay window and original woodwork. Connected to the dining is the kitchen, which boasts enough space to create an eat-in area. This home offers a large main floor addition with in-law suite at the rear, complete with a bedroom, living room with a wet bar, 4-pc bath and separate entrance with a covered porch. This is an ideal space for generational living, income potential, or bnb. Tremendous opportunity lies in this versatile space! On the second storey of the home are 4 generously sized bedrooms, a 4-pc bath and 2 linen closets. Don’t miss the door that leads up to the 2nd half storey! This area could be used as a great kids room, flex space, office or storage. The basement has its own separate entrance and large hallway/mudroom, along with a workshop, laundry and utility room , plus an additional storage room. A 3-pc bath, bedroom and extremely large unfinished basement (part of the new addition) complete this level. The possibilities are endless. With its close proximity to Niagara Falls, Clifton Hill and the Casino, this home holds tremendous value for income potential given all the tourism close by. Don’t miss the opportunity to call it your best investment! (id:51640)
Royal LePage NRC Realty
49 Abbott Place
Fonthill, Ontario
This fully finished 3 bedroom, 3.5 bath, two storey freehold townhome was built in 2017 & is situated in the sought after Lookout Point Neighbourhood of Fonthill. Ready for a new family to move in and call it home sweet home. Larger than it looks, over 2000 square feet of finished living space. The double wide driveway leads to a 1.5 car garage has inside home entry & also rear yard access. Room to enjoy the neighbourhood on the cozy front porch before stepping into the large foyer with double closet & convenient 2 piece main floor bath. An open & bright layout welcomes you to the main living area with uniform tile floors thru out the entire main floor. The open concept kitchen, dining, living room area is located at the rear of the home with plenty of sunshine from south facing window and sliding patio door that leads to large rear deck, great for summer enjoyment with natural gas line for barbeque. Kitchen has stainless appliances with handy double oven gas range, plenty of counter space and cabinets and a centre island with added seating, a great gathering space for everyone. Upstairs you will find 3 good sized bedrooms with large closets. The primary bedroom has a large walk in closet as well as it’s own ensuite with beautiful walk in shower. One bedroom with large window is presently used as an office and the other has ensuite privilege to the main upper bath. Handy bedroom floor laundry found in the laundry closet in the upper hall. The lower level is finished with a large carpeted and cozy family room, 3 pce bath with shower and utility room with laundry sink. This lovely townhome is located in a desirable school district, just two doors down from a great children’s park, close to downtown shops and popular restaurants, & just a few minutes from some of the best golf courses around. A beautiful home in a great Fonthill location ~see attached video and floor plans for a great preview or make arrangements to come view for yourself! (id:51640)
Royal LePage NRC Realty
580 Mississauga Avenue
Fort Erie, Ontario
Award-winning luxury builder Silvergate Homes brings Harbourtown Village at Waverly Beach to life – an upscale community with a perfect blend of modern design and small town charm. Enjoy paradise by the lake in this Energy Star® certified bungalow, built to exceed provincial building code with materials of the finest quality. The floor plan flows seamlessly – with 10’ ceilings throughout the main floor, the sleek, gourmet kitchen with island overlooks the sophisticated yet cozy great room. The primary bedroom suite offers a luxe spa-inspired ensuite and spacious walk in closet. Bask in natural light from the oversized window in the versatile second bedroom/office. The lot size is 49’ x 126’ which allows a quiet separation from your neighbours, space to create your outdoor oasis and is still a manageable size to maintain. Best of all, beautiful Waverly Beach is only a short 3 minute walk away. Enjoy a morning stroll on the beach each day, or an afternoon spent in the sand. Personal Silvergate design consultant will guide you every step of the way when choosing your modern, luxury interior finishes. Ready for occupancy December 2024. This is just one of several freehold single family detached homes and townhomes available in Harbourtown Village, located in Fort Erie on Niagara’s south coast with the convenience of amenity-rich living, just minutes from the U.S. border. Be sure to check out the video to understand all this lakeside beach community has to offer. Photos are of a previous model home and are used to show luxury finishes and quality of construction. (id:51640)
Royal LePage NRC Realty
385 Empress Avenue
Welland, Ontario
The beautiful blue bungalow on the corner with the in ground salt water pool and no rear neighbours is finally for sale! Welcome to 385 Empress Avenue, Rinaldi Homes’s former model home located in beautiful Tetherwood Estates. Too many upgrades to list! Perfectly dressed in blue vertical siding & stone, this 2 bedroom, 3 bathroom home is simply stunning. Soaring 9ft ceilings, gleaming hardwood, oak shaker cabinets, under cabinet lighting, white quartz counters, subway tile backsplash, a main floor laundry room, large dining area and a bright & airy living room; the open concept main floor is the perfect space to entertain in. The home’s primary bedroom suite enjoys a nice view of the pool/rear yard, a walk-in closet and a spa like ensuite complete with double vanity, soaker tub and separate shower. Professionally finished by Rinaldi Homes, the basement offers a large rec room, big bright windows, a 3-piece bathroom, space for 2 additional bedrooms and a huge storage area. This home’s backyard is the thing dreams are made of. Professionally landscaped by Dekorte’s – it offers a stunning salt water pool, a covered deck, stone patio with firepit & pergola and a nice sized pool house (in matching blue siding!) – all with a great view of the Memorial park across the field behind the house. A 7 zone in ground sprinkler system makes keeping this yard lush and green a breeze. Parking for 4 cars is available between the attached double car garage and wide asphalt driveway. Only a short stroll to the Welland Canal and major amenities. Easy access to highway 406 via nearby Wellington St. This property is impeccably maintained and absolutely move in ready. It’s even more impressive in person – don’t delay! (id:51640)
Royal LePage NRC Realty
4 Ravine Park
Normandale, Ontario
Waterfront and Own your own Beach!! Such a special property. 4 Ravine Park Dr. in the lovely village of Normandale , tucked away down the end of a little street with only one other address. This 1.5 storey, 3 bedroom 2 bath home has been loved and lived in year round for the last 40 years by the same owner. Enjoy the private location, your own beach, boat dock with the capabilities of a boat lift. The home has plenty of space for a family plus visitors if you like to entertain. If not enjoy the peace!! Come and experience this special find for yourself. (id:51640)
Royal LePage NRC Realty
496 Ridge Road N
Ridgeway, Ontario
This is a very special property, that provides a blend of history and opportunity. One of the older homesteads in the historic village of Ridgeway, the Disher Family home was built in the 1800’s. First time on the market since 1974. Located only moments from the downtown village, with all of it’s charm and amenities. Located on an extra deep 44×220 lot, this 1200 sf 3 bedroom (including one one the main floor) 1 bath home is limited only by the new owners imagination and creativity. Patio door from kitchen to large back yard. There is still evidence of it’s storied past, including a box bay window and exposed original red brick. This property is ready for a restoration. Updated roof including shingles and sheathing, as well as newer gas forced air furnace and air, there is a solid framework to create your ideal space! Oversized single garage at the end of a paved driveway. (id:51640)
Royal LePage NRC Realty
7710 Preakness Street
Niagara Falls, Ontario
Beautifully updated and well cared for 3 bedroom plus home in excellent Niagara Falls North end neighbourhood. Many updates including high quality custom kitchen with maple cupboards, stainless steel appliances and stunning granite counters with huge center island. Ideal set up for large family and friends gatherings. Great room accommodates a living and dining area with custom built-in cabinetry. Bathrooms, lighting, flooring, crown molding also updated. Main bath totally redone with porcelain floors and Toto toilet marble counter and new bathtub/shower unit. Second bathroom styled with new sink with quartz counter, ,marble floors and new American Standard toilet. Gorgeous hardwood and tile through main and upper level. R50 Fibreglass Insulation added to roof in 2022. Spacious 2 car garage with Insulated Garage door 2017 with electronic garage dr opener. Garage door springs 2023. Plugs and switches all updated. Reverse osmosis filtration system for drinking water. Fully enclosed yard with quality built gazebo and deck in 2017-2018. Extra exterior storage with solidly and attractively built 12×12 shed on concrete base in 2016. Large pie shape lot. the back yard pies out to 65′. This home is move in ready. Very few homes of this calibur come available. Current owners have complete pride of ownership and it shows! Book your personal appointment now. (id:51640)
Royal LePage NRC Realty
54 Valley Road
St. Catharines, Ontario
Welcome home to Valley Road! This incredible oversized sidesplit is perfectly nestled on just under a half acre on this west end hidden gem of a crescent! Admire the stunning curb appeal as you venture up the massive driveway, past the heated double garage, covered front porch (great for your morning coffee, afternoon tea, evening wine?) into the welcoming entrance! You’ll love the big and bright living room with large picture window and gas fireplace, spacious kitchen at the back of the house with tons of cupboard and counter space, dining area with access to the screened in porch, garage and yard! Head up a few steps to the 3 large bedrooms with gleaming hardwood floors and main bathroom! A few steps down you’ll find the huge recroom with 3 sided gas fireplace, lots of windows, walk up to the back yard, and 2nd bathroom with shower! Down a few more steps to the den, sewing room, laundry room, and large cold storage room! It just goes on and on! Head out back to the huge backyard with plenty of space for family fun, plus a huge bonus; a separate workshop with heat and hydro! Minutes to shopping, restaurants, Brock University, walking trails, parks, hospital, and all of the amenities our beautiful city has to offer, you do not want to miss this one!!! (id:51640)
Royal LePage NRC Realty
239 Colbeck Drive
Welland, Ontario
Stunning Mountainview Home on a peaceful cul-de-sac in Welland. This spacious home features a bright sitting area, coffee bar, and open kitchen with ample storage and polystone counters. French doors lead to the veranda from the dining area, while the cozy family room features a gas fireplace. The upper level offers FOUR bedrooms, a 4-piece bath, and a generous primary suite with walk-in closet and spa-like ensuite. The lower level presents a versatile space with an office, recreation area, and gym. Outside, enjoy the expansive covered veranda, composite decking, pool, fire-pit, and lush landscaping. Numerous upgrades include a salt-heated pool, stamped concrete, underground sprinklers, new windows/doors, AC, and more. (id:51640)
Royal LePage NRC Realty
B Rathfon Road
Wainfleet, Ontario
Build Your Dream Home on the Lake! This incredible opportunity lets you design and build your dream home on a stunning 2.3-acre property! Enjoy peaceful walks to the nearby lake while living in a luxurious raised bungalow (around 1520 sq ft) that reflects your unique style. *Customize Your Dream: While the raised bungalow is a great starting point, you have the freedom to personalize the design to your preferences. Upgrade your home with a finished walk-out basement featuring a bedroom, bathroom, and recreation room with modern luxury vinyl click flooring. *Modern Luxury Throughout: This home boasts the latest trends and premium features you expect in a new build. Enjoy the peace of mind of a 7-year Tarion warranty. Modern fixtures include top-of-the-line appliances, a cozy gas fireplace, and convenient main-floor laundry. *High-End Touches: The Living Room stuns with impressive 9-foot ceilings, a beautiful coffered ceiling, and a linear fireplace with a tiled finish. Relax on the expansive deck accessible through 9-foot sliding doors with built-in blinds. The master suite features a luxurious bathroom with a double vanity, a tiled shower, and a freestanding soaking tub. The stunning kitchen boasts a large island, quartz countertops throughout, high-quality appliances, and an attractive backsplash. *Endless Possibilities: This is just the beginning! You can further personalize your dream home with optional upgrades like a steel roof, a wine room, and much more. Don’t miss this chance to design a home that perfectly reflects your style and needs. (id:51640)
Royal LePage NRC Realty
82 Chestnut Avenue
Brantford, Ontario
Attention renovators, investors or first time buyers. This 2 storey home is full of opportunity. Offering 3 beds, 1 bath, a sunroom, large living/dining area, and large space for a new kitchen. The lot is on the smaller side, but offers enough space for a deck & grass area, as well as two small parking spaces. Great location. Home is being sold as is, where is. Sellers make no representation or warranty. (id:51640)
Royal LePage NRC Realty
135 Gate Street
Niagara-On-The-Lake, Ontario
Elegantly nestled in an exclusive downtown neighbourhood, this home is the epitome of sophistication, boasting 4 bedrooms, 3.5 bath and an array of extravagant features that redefine the art of fine living. As you step inside, you will be welcomed by a spacious main floor adorned with 10ft ceilings, setting the stage for a grand and inviting atmosphere. The highlight of this exquisite home is the breathtaking kitchen, featuring custom cabinetry and a generous island that invites culinary creativity. State-of-the-art appliances, make this kitchen a dream come true for any gourmet enthusiast. The kitchen seamlessly flows into the living room adorned with a coffered ceiling, gas fireplace, and a chandelier on a lift create an ambiance of pure sophistication. Oversized windows provide an uninterrupted view of the covered patio and heated pool with fountains and outdoor sound system, transforming the outdoors into an entertainer’s paradise. Adjacent to the kitchen is a butler’s pantry and a private dining room, perfect for hosting intimate gatherings. The primary suite is a true oasis, with a gas fireplace, sitting area, walk-in closet, and an ensuite with heated marble floors, steam shower, and a separate soaker bathtub. All upper-level bedrooms offer Juliet balconies, providing beautiful views . An upper-level library with French doors opens to a covered balcony making it a serene retreat for relaxation. The main floor includes a guest room and an office that can easily be converted into a main floor master suite, offering flexible living arrangements. The third level landing is already framed in for the addition of a 10×10 copula, providing further design possibilities. The garage is a car enthusiast’s dream, featuring heated floors and WiFi-enabled Jack lifts, as well as a Tesla charger, reflecting a commitment to modern convenience. This home truly embodies the entertainer’s dream, offering a lifestyle of luxury, comfort, and endless possibilities. (id:51640)
Royal LePage NRC Realty
6633 Dawson Street
Niagara Falls, Ontario
Welcome to your dream home in the north end of Niagara Falls! This charming house offers everything you need for comfortable living with 3 fully finished levels. This home it’s perfect for families or those looking for some extra room. As you enter, you’ll be greeted by an open concept layout that seamlessly connects the main living areas. The highlight of the main floor is the large new kitchen with quarts countertops, featuring a stunning island that can comfortably seat up to five people measuring an impressive 7.4×4.2 ft. This kitchen is a true centerpiece, offering ample space for cooking & entertaining. Adjacent to the kitchen is a spacious dining room, providing the perfect setting for hosting dinner parties or enjoying everyday meals. With newer flooring throughout the living area and baths, as well as new doors and pot lights, it’s a modern and comfortable space to enjoy. Upstairs, you’ll find 3 spacious beds & a 4-piece bath completes this level. The lower level is a great living space to relax and unwind. This home also offers plenty of storage space, ensuring you have room for all your belongings. The attached car garage can fit 2 cars. Outside, you’ll find a fully fenced backyard, offering privacy and a great space for outdoor activities. Located in a great neighborhood, this home is close to the QEW, feet away to a park, trails and all amenities. You’ll enjoy the tranquility of a quiet neighborhood with low traffic, making it an ideal place to call home. (id:51640)
Royal LePage NRC Realty
4846 Fourth Avenue
Niagara Falls, Ontario
Mechanics dream garage w/ detached character home. This 3 bay garage has it’s own hydro and furnace as well as a few workbenches that will stay. The house has loads of charm with it’s wood trim and floors, and has many updates including an updated furnace and air (2016), most walls insulated and rewired (2017), upstairs bathroom renovated (2019) Roof shingles replaced (2017). This home is perfect for the mechanical family as you can drink your coffee in the all season sunroom that overlooks a 3 tiered deck that leads out to the garage. And did I mention the garage?!?! The wide dormer makes it feel much more spacious than a story and a half. Close to schools, bus routes, downtown and the new university, and close yet far enough away from the hub of the tourist district, as well as the Go stations. (id:51640)
Royal LePage NRC Realty
6414 Ker Street
Niagara Falls, Ontario
Situated in Niagara Falls, Ontario, 6414 Ker Street benefits from an enviable location that puts you in close proximity to a plethora of attractions and conveniences. From the breathtaking vistas of the Niagara Falls themselves to a vibrant culinary scene, tourist attractions, cultural landmarks, and recreational activities, proximity to the U.S. border; the area offers an endless array of experiences to explore and enjoy. Moreover, with easy access to major transportation routes, residents can effortlessly connect to the broader region and beyond. This 3 bedroom, 2 bath, solid brick home is filled with original character and welcomes you with a sprawling covered porch into a spacious living room w/gas fireplace. The main floor continues with an open concept kitchen/dining room w/island and granite counters, hardwood flooring as well as garden doors that lead you to a large rear deck with private treed views. The upper level has 3 bedrooms and a 4 pc bathroom. The basement is fully finished w/a SEPARATE ENTRANCE, a second full bathroom and a large utility/laundry area for storage. The property offers a single detached garage and large fully fenced yard. Check out video tour! (id:51640)
Royal LePage NRC Realty
11 Montgomery Avenue
St. Catharines, Ontario
BEAUTIFUL ENTRY LEVEL 1.5 STOREY HOME WITH 3 BEDS & 2 FULL BATHS, PARTIALLY FINISHED BASEMENT, 1.5 CAR DETACHED GARAGE AND VERY PRIVATE FENCED YARD WITH LARGE DECK ON TREE LINED STREET IS A MUST SEE Welcome to 11 Montgomery Avenue in St. Catharines, As you approach you will notice the meticulous front yard and landscaping with concrete single drive & garage good for 3 to 4 vehicles. As you enter thru the front door, you will notice the Stunning updated kitchen with plenty of counter and cabinet space and S/S built in appls. Off the kitchen, you have the cozy Living Room with gas fireplace leading to a formal dining room with doors leading to the back deck great for bbq. You also have a main floor bedroom/ office. Upstairs you will notice the 2 other spacious bedrooms with separate 4 pc bath and original hardwood flooring. Downstairs is mostly finished with large recroom/gaming area and a 3 pc bath with separate tile stand alone shower. Once you have completed the inside, head outdoors to your very private fenced back yard with 12 x 12 deck & 1.5 car garage (16 x 22). Many features of the home have been upgraded over within 7-15 yrs and is in move in condition. HWT on demand owned. Walking distance to Fairview Mall, Lancaster Park, close to QEW and other amenities. This is a must see. (id:51640)
Royal LePage NRC Realty
190 Hwy 20 W Highway Unit# 308
Fonthill, Ontario
Welcome to one of the most beautiful condo properties in all of Niagara! You’ll love the spectacular 3rd floor view of the treed property and sunsets. The size of this unit will surprise you. As large as a bungalow with space for all your furniture. The bright white galley kitchen has plentiful granite countertops and backsplash that extend to the cozy office.The huge great room is the focal point of this large unit. There’s more than enough space for LR/FR and your dining room furniture. Master BR has a large ensuite with a double sink vanity. To make this Master really luxurious, a walk in closet has been added. This unit has a bonus office /den with granite desktop and built in cabinetry. Storage closets have been constructed throughout. Central vac for easy clean ups. The second bathroom is another full bathroom Exterior walls have been reinsulated by the previous owner. Wiring updated throughout. Facing west and south, mature trees compliment your view. Autumn is the perfect time to view the great inground pool, tennis courts, bbq area and gardens. Enjoy the easy access of hwy 20 with a country feel and energizing powers of nature right from your windows Your own resort awaits. In summer you can enjoy the inground pool, community BBQs. The lower level has underground parking and an indoor carwash. Make use of the party room, library and workout room when you need extra space for your family functions. If you are looking to lock and go, or you’ve had it with shovelling and mowing, this is a wonderful lifestyle! Locker and underground parking included. What an ideal lifestyle for professionals or seniors! (id:51640)
Royal LePage NRC Realty
4215 Meadowvale Drive Unit# 30
Niagara Falls, Ontario
Beautifully renovated 3 bedroom, 2 bathroom condo in prime “North End” Niagara Falls location. Beginning with ample foyer space with large coat closet, sun drenched living room with oversized picture window. Custom kitchen with tons of cabinets and large island/breakfast bar, access to back patio and green space, situated in back of complex with no rear neighbours. 3 good size bedrooms up, all bedrooms have updated flooring, paint and great closet space. 4 pc bathroom up. To complete this gem fully finished basement with huge recreation room set up with a cozy TV area, wet bar and pub style seating space. 2pc additional bathroom and laundry room. Central air 2016. Close to schools, parks and shopping. Quick highway access. 2 parking spots. Low condo fees, in a well maintained small condo complex. Call now. (id:51640)
Royal LePage NRC Realty
62 Sterling Street
St. Catharines, Ontario
Location, Location, Location! One of the best locations in town, close to the new Hospital, Ridley College, with direct bus routes to Brock University, Pen Centre and Downtown. This newly renovated two-story brick single-detached family home offers over 2300 Sqft of living space and includes 3 bedrooms and 2 plus 2 bathrooms. Beautiful, newer modern kitchen with newer appliances less than 4 years old. Large windows with bright natural light in the breakfast area and living room. Open-concept dining room connecting to the living room with a patio door to the well-maintained backyard and pool. Upstairs offers 3 bedrooms and 1.5 baths. Master bedroom with ensuite 2pc bathroom, and another two good-sized bedrooms share a 4pc bath. Basement is completely finished and offers a large play area, 3pc bathroom and laundry room. Well-maintained inground salt water pool with new pump in 2023. Additional insulation has been added to the attic in 2019, Furnace replaced in 2016. Don’t miss out on your opportunity to own this amazing property – book a showing now! (id:51640)
Royal LePage NRC Realty
14 Ellis Avenue
St. Catharines, Ontario
This Stunning 2 Bedroom & 2 Bathroom Freehold townhome Means zero fees! . Conveniently located near Pen Center and all amenities. Entertain family and friends or just enjoy the private back yard Oasis with the relaxing hot tub on the New composite wrap around deck. Open concept Kitchen features New modern counters and island overlooking the large Dining and Living rooms. The main Bedroom boasts plenty of room for a king size bed and generous closet space. The home also features main floor Laundry and indoor access to the attached Garage. The full basement is ready to finish. . (id:51640)
Royal LePage NRC Realty
156-158 St. Paul Street
St. Catharines, Ontario
Incredible opportunity. Large fully renovated commercial office in a contemporary style. Unspoiled basement and full height cellar that could be finished. Exterior walls are framed and rear walls insulated. Unit has rear access to both levels from the back of St Paul with great exposure to the Meridian Centre. Vacant possession available on the commercial unit and residential tenant pays $1692.24 per month plus utilities. Possible extension in the rear and also there are plans available for a second residential unit. Apartment remodeled 2018 including new HVAC, new washroom, new laundry, new kitchen, new rear deck. Rear stone foundation was spray insulated in 2008 as was the roof & floor of the ground floor extension including associated walls. Main roof also insulated in 2008. Rear walls clad with new pre-finished metal cladding. New ground floor facade added in 2008. Basement was partially renovated with the removal of existing washroom and partitions and rough-in of new washroom, new roughed in partitions and new plywood subfloor. (id:51640)
Royal LePage NRC Realty
33 Cole Farm Boulevard
St. Catharines, Ontario
The ultimate forever home! Excellent Port Dalhousie location, close to great schools, a park down the street, private backyard and a house with lots of room to grow. This 3 bedroom home checks off all the boxes. A multi-level style offers lots of room for the family to find their own space when a little space is needed. The kitchen overlooks the main floor family room so you can keep an eye on the young ones while you get supper ready, the living room with vaulted ceiling offers a more formal place to entertain while the lower level recreation room is a place where things can get a little rowdy. The primary bedroom features a walk-in closet and an ensuite with a shower. On the same level are two other bedrooms and a bathroom with shower & tub. Main floor has a laundry room plus a 2 piece bathroom near the front entrance. Formal dining room is elevated and overlooks the living room. This 5 level design can’t be beat when it comes to family living. Even the backyard has been landscaped with family enjoyment and privacy in mind. Other features are a front veranda, a rear covered deck that is accessed from the kitchen patio door, fully fenced yard, patio & a double concrete driveway. Some recent updates within the last 5 years are: some windows, roof shingles, garage doors & shutters, added insulation & soffits & fascia. This is a lovely family home with a lot of road appeal that is made more desirable by an excellent location that offers a short walk to Lakefront Park where you can watch the sun setting over the lake. Walk the other way and enjoy Cambria Drive Park complete with play equipment and a shortcut through the Sports field to Gracefield Public School. Close to QEW access, a convenience store, bus service, public & separate schools and close to the restaurants, coffee shops, specialty shops & beach of Port Dalhousie. (id:51640)
Royal LePage NRC Realty
240 Derby Road
Crystal Beach, Ontario
Welcome to 240 Derby Rd in wonderful Crystal Beach. A short 10 minute walk to the beach, fantastic restaurants, beach clubs and more you will find this completely renovated year round home or vacation property. With 3 bedrooms (one conveniently located on the main floor) and 2 full bathrooms there is lots of room for families, guests, and more. The property was completely redone to modernize the space with hardwood floors throughout, a custom kitchen, large island with butcher block counter top, and stainless appliances. With a separate dining area the large open concept main area is perfect for hosting and time with friends and family. There is a large patio door off the kitchen to a cute fenced backyard with newer shed and lots of possibility to expand your living area. The two bedrooms in the upper level are spacious and enjoy another full washroom for convenience. Other features include main floor laundry, large paved driveway, beautiful front covered porch that is perfect for summer evenings. (id:51640)
Royal LePage NRC Realty
6910 Kalar Road Unit# 10
Niagara Falls, Ontario
**** OPPORTUNITY AWAITS!!!***** This stunning two-story townhouse is now available for sale, and ready for you to call it home! Offering the perfect blend of comfort and style, it’s a haven of contemporary living. The kitchen filled with natural light, is a chef’s dream, with ample cupboard and counter space, let the entertaining begin! Cozy up with your favorite book, or TV show in the sunken living room, accented with a fireplace mantle made from a bumper from the Welland Canal. With three spacious bedrooms and a bathroom with en-suite privileges upstairs, it is perfect for your growing family, or if you are looking to downsize. Nestled in a fantastic neighborhood, this home is conveniently located near schools, shopping centers, and all the amenities you desire. You’ll be captivated by the numerous upgrades that adorn this residence, making it truly exceptional. Upgrades include: Full Kitchen, Main Floor Flooring, Main Bath, Second Floor Bath (’15), Windows, Patio Door, Carpet Runners, Shed in Common Area (’22), Attic Insulated and Furnace (’23), Don’t miss this opportunity to make this house your own slice of paradise! (id:51640)
Royal LePage NRC Realty
Lot 133 A Hawkins Street
Niagara Falls, Ontario
Welcome to your brand new oasis in the heart of the scenic south end of Niagara Falls! This stunning brand new two-storey semi-detached offers the perfect blend of modern design and convenient living. Boasting 3 bedrooms, 2.5 baths, and an open-concept layout, this home is designed to exceed your expectations. The main floor features a seamlessly integrated living, dining, and kitchen space, creating the ideal environment for entertaining guests or relaxing with loved ones. Step outside through the sliding glass doors and step onto your deck off the living room, where you can savour your morning coffee or host summer barbecues while enjoying the tranquil surroundings. Venture upstairs to find all three bedrooms and laundry conveniently located on the second level. The primary bedroom is a true retreat, featuring a 3-piece ensuite bathroom and a spacious walk-in closet, providing the perfect sanctuary to unwind after a long day. There will also be a side door entrance that leads to the basement which makes it convenient for a future in law suite. Located in the vibrant south end of Niagara Falls, this home offers unparalleled convenience. Enjoy easy access to local amenities, including shopping centers, restaurants, parks, and schools, ensuring that everything you need is just moments away. The basement rooms and dimensions are for a visualization. The basement can be finished at an extra cost determined by the builder. Don’t miss your chance to get in early and choose your finishes on this brand new two-storey semi-detached home. (id:51640)
Royal LePage NRC Realty

