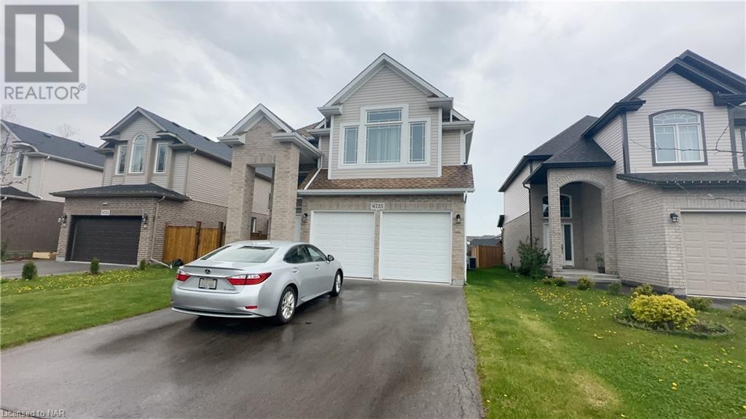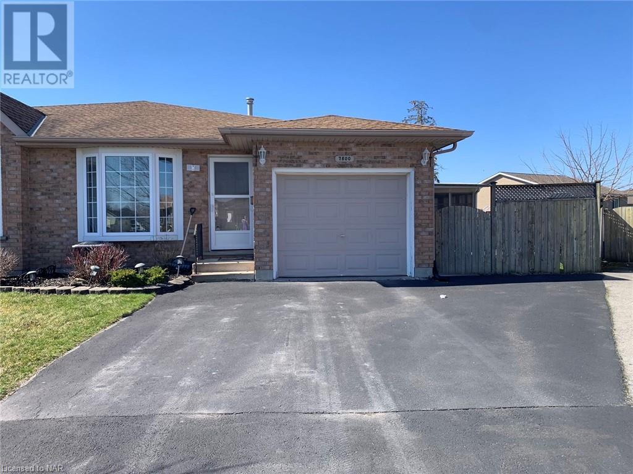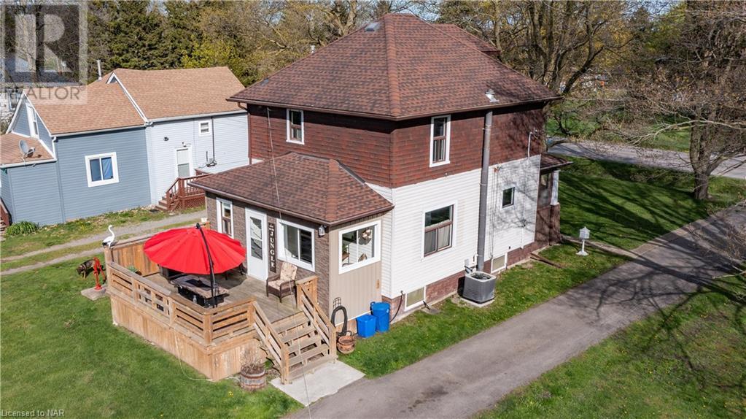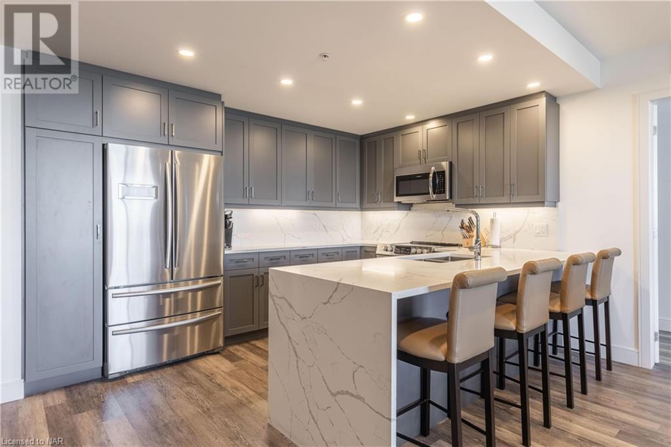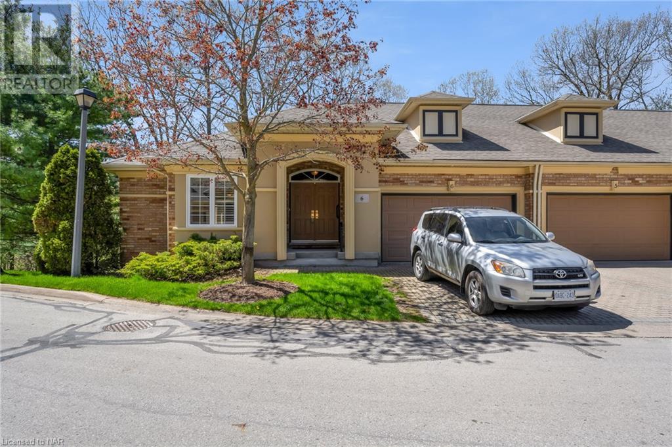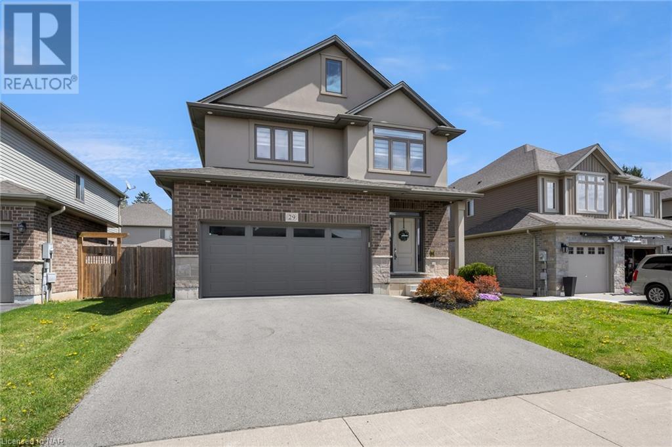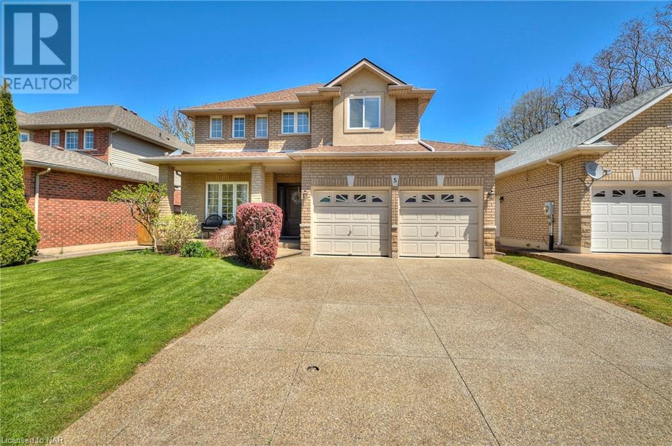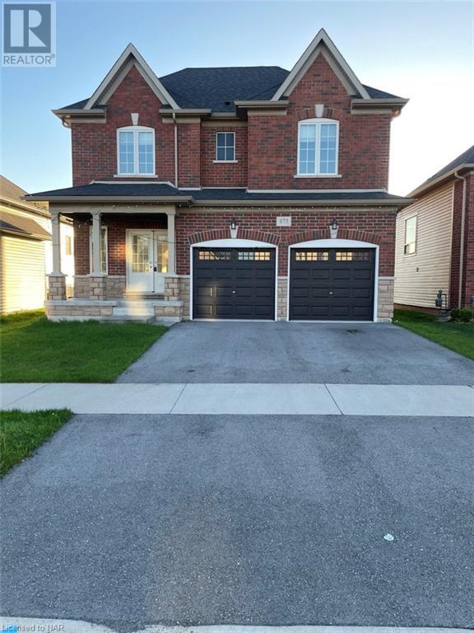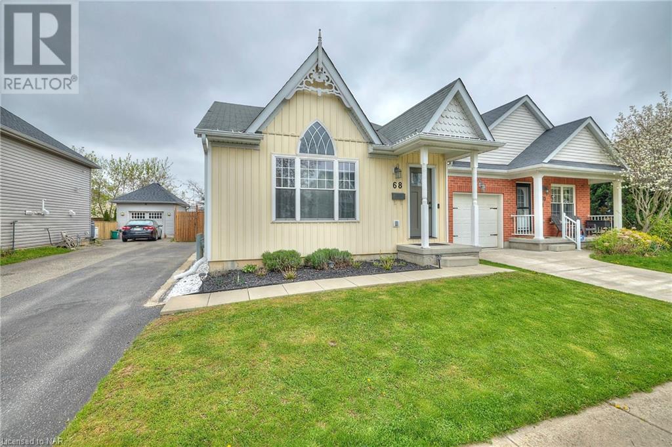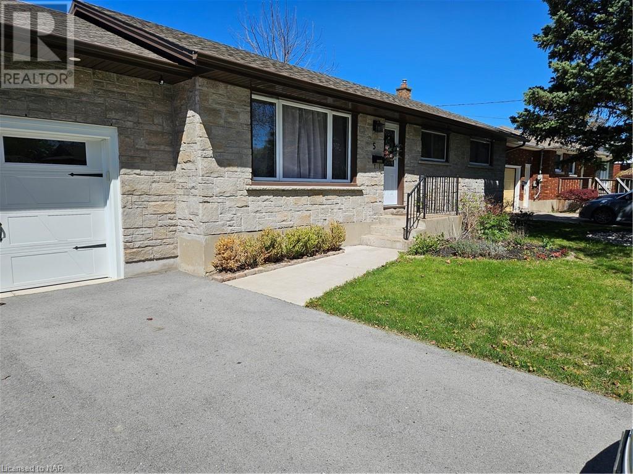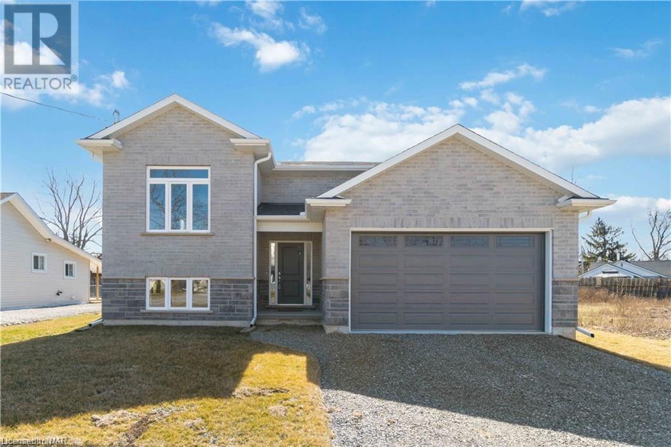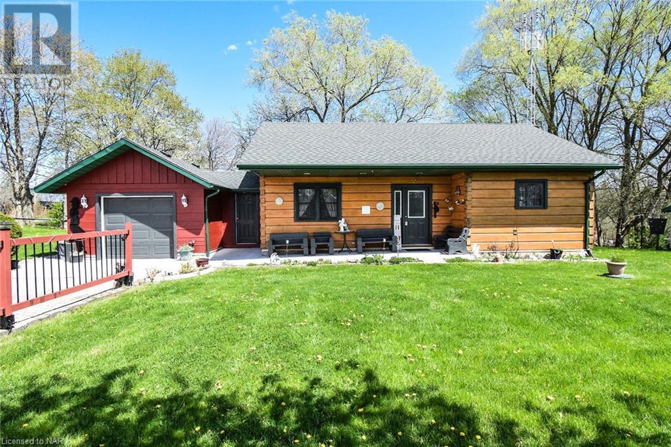LOADING
6723 Sam Iorfida Drive Drive
Niagara Falls, Ontario
Welcome to this amazing, well built, family home in the gorgeous Thunder water community in the booming Niagara Thunder water area. This home is in a very private and quiet neighborhood. When you first walk into the house, cheerful lighting gives you the feeling of warmth and happiness. Main floor offers you a large dining area, open concept kitchen connecting to the living room , lots of cabinets, a sitting area with large patio door overlooking the backyard. The upper floor offers 4 bedrooms,2 full baths, and the master bedroom comes with walk in closet and 4-piece bath. Other features are: main floor laundry, double car garage, brick exterior. Upgrades include: engineered hardwood, lighting, finished driveway. Don’t miss out on this great opportunity to live this lovely home in a very popular subdivision in the Niagara Region – book your showing now! (id:51640)
Royal LePage NRC Realty
7800 Yvette Crescent
Niagara Falls, Ontario
Well maintained semi-detached house for lease. Situated in a safe and quiet neighborhood. This property offers 3 bedrooms and 2 full baths. Large living room and dining room connected to a newly updated kitchen. Lower level offers large family room, and 3pc bath. Basement offers tons of storage space. Beautiful 3 seasons sunroom with lot of windows and looking at the pool and backyard. Enjoy your stay here and make it to your dream home! Rent is plus Utilities. Long term family tenants are prefered. (id:51640)
Royal LePage NRC Realty
220 Chippawa Road
Port Colborne, Ontario
WOW! A COUNTRY FEEL PROPERTY ON A COUNTRY SIZED LOT WITH CITY SERVICES AND NO REAR NEIGHBOURS! This location is excellent for those wanting a little more privacy than in town and want quick access to Hwy 3 and Hwy 140. Only minutes drive to shopping, a world class sand beach, a marina at Lake Erie’s H H Knoll Park and Historic West St along the Welland Shipping Canal. You will love this classic character home with original gleaming hardwood floors and crown Victorian wood trim. When you enter this charming home through the 3 season front enclosed sunroom, you will be greeted by a beautiful staircase leading to the second level where there are 3 bedrooms, walk in closet and nicely updated 4 pc bath. There is a walk up currently used for storage but would make a great playroom! The main level features an absolutely striking updated clean white kitchen with stainless steel appliances and even a drop down TV! The livingroom and diningroom are stunning with its beautiful woodwork. A great 2 pc with loads of pantry space is just off of the kitchen. The mud room leads to a newer deck that has a built in gas fireplace, gas bbq line and overlooks your huge rear yard! No more he shed she shed because this property has both! The mancave has a workshop and could easily be converted back into a 1.5 car garage, while the she shed is cozy with its own woodstove and living area. Other outbuildings include a quonset hut, chicken coop and a small goat/bunny barn with fenced area. This home truly is a paradise for those wanting a little bit of country but close enough to town for convenience. Just a fabulous property for entertaining and to raise your children! Hiking and off road atv areas are nearby too! (id:51640)
Royal LePage NRC Realty
300g Fourth Avenue Unit# 501
St. Catharines, Ontario
Welcome to unit 501 at First on Fourth – a stunning top-floor corner unit boasting 2 bedrooms and 2 full baths. The master bedroom features a walk-in closet with professional built-ins and a beautiful ensuite with glass shower, tile floor, and quartz counter. The open-concept floor plan is accentuated by high-quality vinyl flooring throughout, leading seamlessly into a gorgeous kitchen equipped with a pantry, waterfall quartz counter, and an island comfortably seating four. This conveniently located gem offers easy access to the hospital, shopping centres, wineries, golf courses, and major highways. Additional perks include in-suite laundry with small storage area, ensuring both functionality and style in this exquisite abode. Underground parking for one and a storage locker at parking spot. (id:51640)
Royal LePage NRC Realty
42 Concord Street Unit# 6
Fonthill, Ontario
No Rear Neighbours! This 2 bedroom bungalow townhome offers a full walkout basement that overlooks serene and private greenspace behind the home. Step inside to find a spacious open concept layout that includes a formal family room, living room/dining room with gas fireplace, a large well equipped kitchen with pantry & access to the private deck (with retractable awning), a 3 piece bathroom, 2nd bedroom and a large primary bedroom with walk-in closet and private 4 piece ensuite bathroom. The home’s basement has been finished to include 2 spacious rec rooms, a 3 piece bathroom and a large storage/utility room. Furnace less than 2 years old and custom shutters throughout. Whether you are enjoying your morning coffee/tea or a nightcap on either the lower patio or upper deck, the backdrop of mature trees and elegant landscaping will make this one of your favourite places in the world. Parking for 3 is available between the attached double car garage and the interlocking brick driveway. With only 16 units on site, this is truly a rare find. A lovely gazebo in the center of this townhome community allows for great conversations with your friendly neighbours and is another great place to relax. A modest condo fee of $520 per month takes care of your exterior maintenance (including grass cutting and snow removal, windows, doors and roof maintenance) – life could not be easier here! They don’t build them like this anymore. (id:51640)
Royal LePage NRC Realty
29 Abbott Place
Fonthill, Ontario
Exciting news for families in search of the perfect home! I am thrilled to present to you this exceptional Policella built 2 Storey home, situated in the most family-friendly neighborhood in one of Niagara’s top communities. This house truly has it all – from a stunning interior to an enviable location! No detail has been overlooked in this beautiful residence. As you step inside, you’ll be greeted by 9-foot ceilings and exquisite engineered hardwood floors that add a touch of elegance. The basement is fully finished to perfection, featuring a cozy gas fireplace, quartz counters, a bar area complete with a dishwasher and wine fridge – perfect for hosting gatherings and special moments with loved ones. With 3 spacious bedrooms and 4 luxurious bathrooms, there is ample space for your growing family to thrive. The master suite is a sanctuary of relaxation, providing a serene space to unwind after a long day. The backyard is a dream come true, fully fenced in and ready for endless enjoyment. Plus, there’s a brand new deck, just waiting for outdoor entertaining and summer barbecues. And, if you’ve always dreamed of having your own private pool, there’s plenty of room to add a gorgeous inground pool and create your very own oasis. Not only does this home offer exceptional features, but it is also nestled in the most welcoming neighborhood you could ever hope for. Picture your children making lifelong friends, riding their bikes along safe streets, and growing up in a tight-knit community. Rarely do homes of this caliber become available in this sought-after area. This is a once-in-a-lifetime opportunity to secure the perfect family home that checks all the boxes. Don’t wait, take advantage of this listing now and give your family the home they deserve! (id:51640)
Royal LePage NRC Realty
5 Evergreens Drive
Grimsby, Ontario
Nestled in the community of Grimsby West, 5 Evergreens Drive has been meticulously maintained and upgraded since it was built in 2003.This solid brick 2-storey residence exudes charm and sophistication, offering over 3500 square feet of finished living space. Step inside to discover a spacious interior adorned with 5 generously sized bedrooms and 3.5 bathrooms, providing ample room for the entire family. The main floor features a seamless flow between formal dining, living, renovated kitchen and family rooms, creating an inviting ambiance for both relaxation and entertainment. This boasts 3 gas fireplaces. Convenience is at your fingertips with main floor laundry, and inside entry to the double attached garage. The primary suite, boasting picturesque views of the historic Heritage Home, 42 Evergreens is accompanied by a 5-piece ensuite with soaker tub, and a spacious walk-in closet. This residence showcases a plethora of upgrades completed within the last 5 years. From the kitchen and primary ensuite to the roof, furnace, A/C, and hot water heater, no detail has been overlooked. The aggregate driveway and walkways, along with select windows, have been tastefully replaced, further enhancing the property’s curb appeal. Seamlessly blending indoor and outdoor living, the backyard serves as a tranquil oasis,complete with a newly built 20′ x 25′ composite deck complete with a pergola and gas fireplace. Perfect for hosting gatherings or simply unwinding after a long day, this outdoor retreat is a true masterpiece, and has no houses directly behind it. Conveniently located in a friendly neighborhood near all major amenities, residents enjoy easy access to the QEW, GO Bus, shopping centers, restaurants, wineries, schools, and the nearby beach, just an 8-minute drive away. With downtown Toronto only an hour’s drive and all the attractions of Niagara within a 25-minute reach, 5 Evergreens Drive presents an unparalleled opportunity to embrace relaxed living in a coveted locale. (id:51640)
Royal LePage NRC Realty
873 Burwell Street
Fort Erie, Ontario
FOR LEASE. Discover comfort and convenience at 873 Burwell Street in Fort Erie! This charming home offers spacious interiors filled with natural light, a modern kitchen perfect for any chef, open concept ground floor with dining and family room, 3 spacious bedrooms, 4 bathrooms, and a backyard ready to be turned into an oasis for outdoor enjoyment. With its prime location near local amenities and schools and easy access to the highway, this is the perfect place to call home. Schedule a viewing today! (id:51640)
Royal LePage NRC Realty
68 Chicory Crescent
St. Catharines, Ontario
Built in 2011, this beautifully crafted cape cod style bungalow is nestled in a quiet neighbourhood, boasting timeless curb appeal, modern interior design and a tranquil backyard with no rear neighbours. Step inside to discover an open-concept layout that maximizes space and natural light. The spacious living and dining area features a large window and sliding glass door walk-out to the backyard. The kitchen features stainless steel appliances and ample countertop and cupboard space. Quietly situated at the front of this home are 2 spacious bedrooms and bathroom with glass panel walk-in shower. Retreat to the sleek and modern finished lower level with oversized rec room, 3pc bathroom, laundry room and plenty of storage. Outside, the backyard oasis beckons with a flagstone patio, ideal for al fresco dining and entertaining. The wood deck with gazebo provides shade and a peaceful retreat for relaxation and enjoyment. Located near schools, parks, shopping and dining, this bungalow offers the perfect combination of comfort, style and convenience. Don’t miss your opportunity to make this incredible bungalow your own. (id:51640)
Royal LePage NRC Realty
5 Kilbourne Crescent
St. Catharines, Ontario
GREAT LITTLE 1 BED IN-LAW BASEMENT SET UP IN GREAT NORTH END LOCATION OF ST. CATHARINES. ASSIGNED 1 PARKING SPOT. Featuring Eat-In Kitchenette w/ Fridge, Hot plate & microwaver Open Concept Living High Ceilings, Shared Washer & Dryer, Close to shopping and bus. (id:51640)
Royal LePage NRC Realty
735 Dominion Road
Fort Erie, Ontario
STUNNING NEW BUILD WITH TARION WARRANTY. MAIN FLOOR FEATURES INCLUDE OPEN CONCEPT KITCHEN/DINING/LIVINGROOM. KITCHEN COMPLETE WITH ALL THE UPGRADES INCLUDING CUSTOM CABINETS, SOFT CLOSE DOORS, ISLAND WITH OVERSIZED DRAWERS AND QUARTZ COUNTERTOPS. MASTER BEDROOM FEATURES FULL WALK-IN CLOSET AND FULL BATH WITH DOUBLE SINKS. LOWER LEVEL HAS IN-LAW POTENTIAL COMPLETE WITH SEPARATE REAR ENTRANCE. HIGH CEILINGS AND LARGE WINDOWS GIVE THE FEEL OF MAIN FLOOR LIVING. (id:51640)
Royal LePage NRC Realty
707 Lyons Creek Road
Welland, Ontario
AFFORDABLE 2 BED & 2 FULL BATH LOG HOME BUNGALOW WITH FULL HEIGHT FINISHED BASEMENT, INTERLOCK DRIVE & ATTACHED GARAGE SITUATED ON .83 ACRE LOT & WATER ACCESS TO LYON’S CREEK IS A RARE GEM Welcome to 707 Lyon’s Creek Road in Welland or better know as Cooks Mill. As you approach, you will notice this well kept log home set back on a beautiful lot with West Sunset exposure & access to Lyon’s Creek. As you enter inside, you will get the cozy open concept cottage feel with all the wood throughout and spacious Living Room & eat-in Kitchen area great for entertaining. Also on the main you have 2 fair sized bedrooms with the master having doors leading to the deck & a 4 pc bath. Continue on and you will notice a large mudroom leading to attached garage great for entering inside the home and away from the elements. Head downstairs and you will be surprised by the Full Height Finished Rec-room/Games Area, large workshop, cold room & another 3pc bath. The home offers, municipal water, gas force air furnace & central air & on septic. Just on the edge of the City of Welland and minutes from Niagara Falls shopping & close to the recently started Niagara South Hospital. Close to trails, water, the Welland Canal & amenities. Truely a Rare find and opportunity. (id:51640)
Royal LePage NRC Realty

