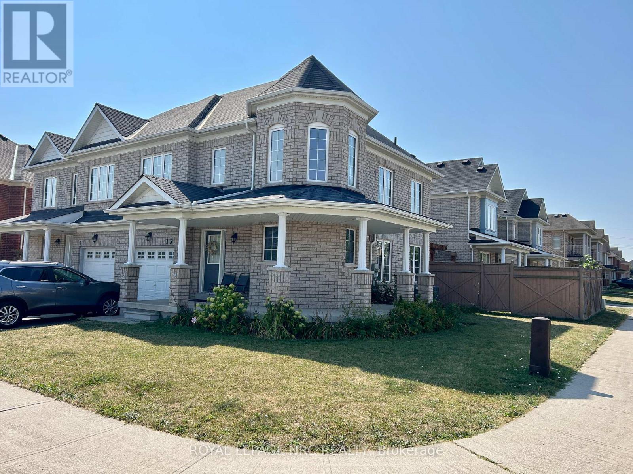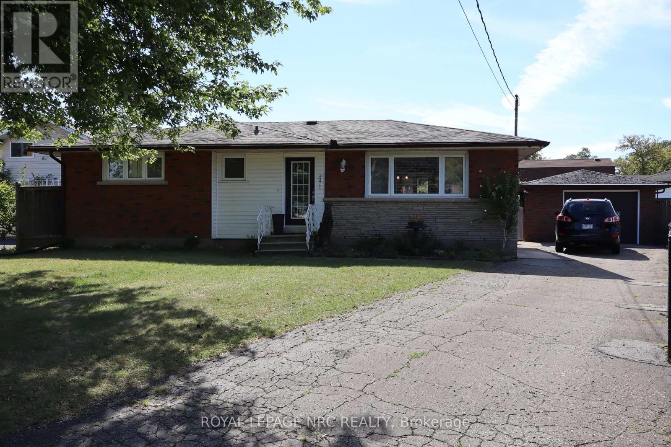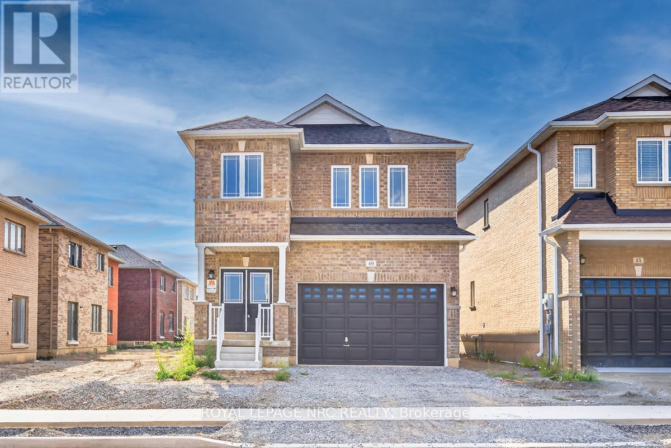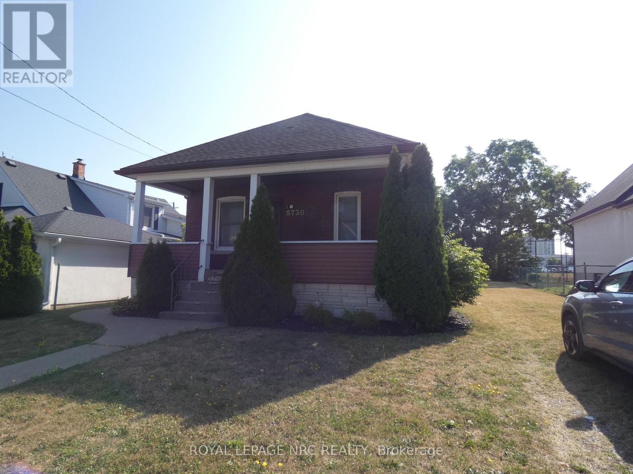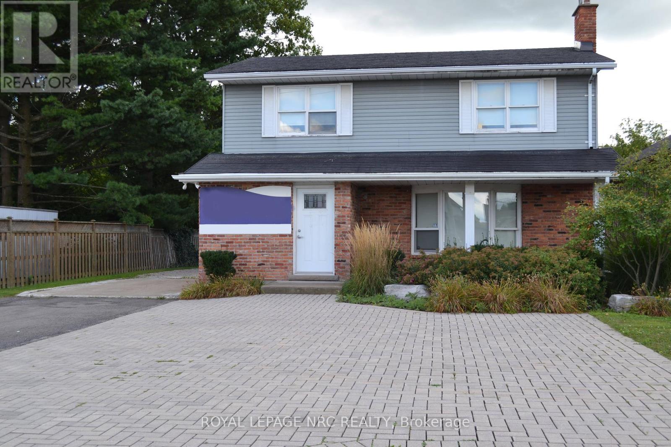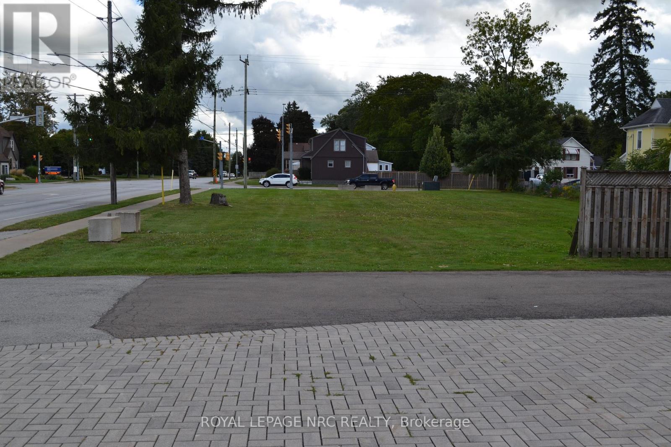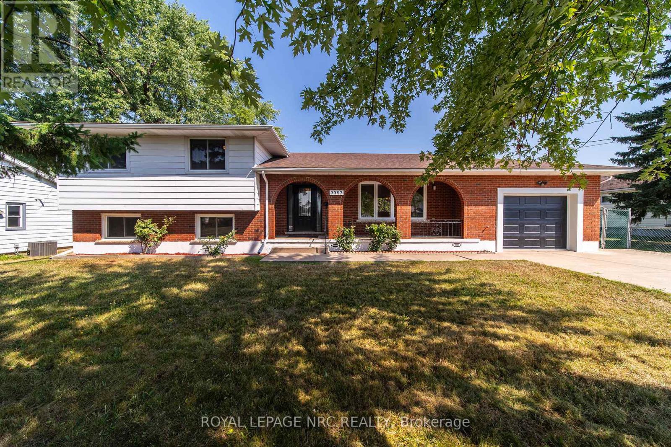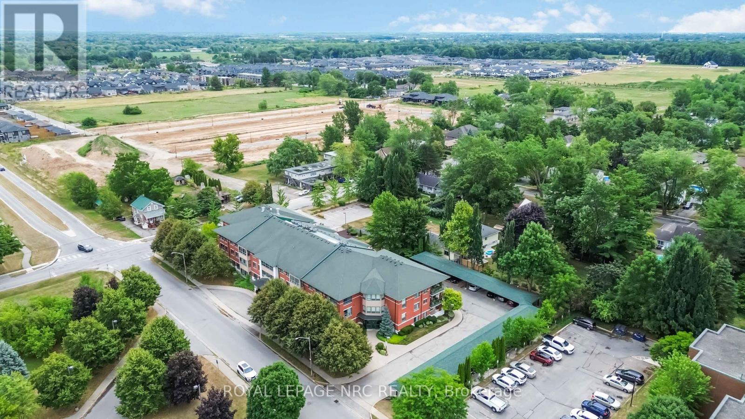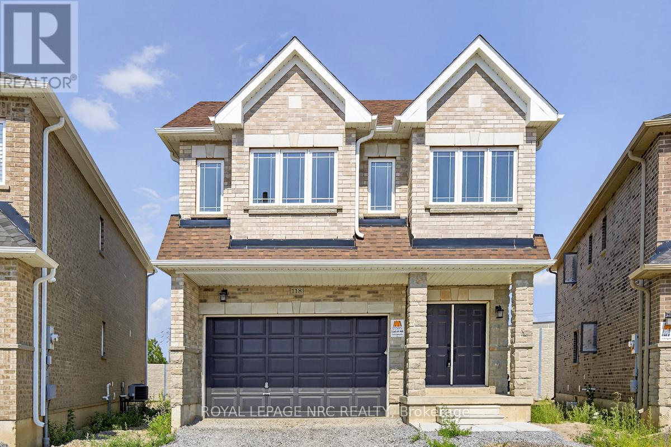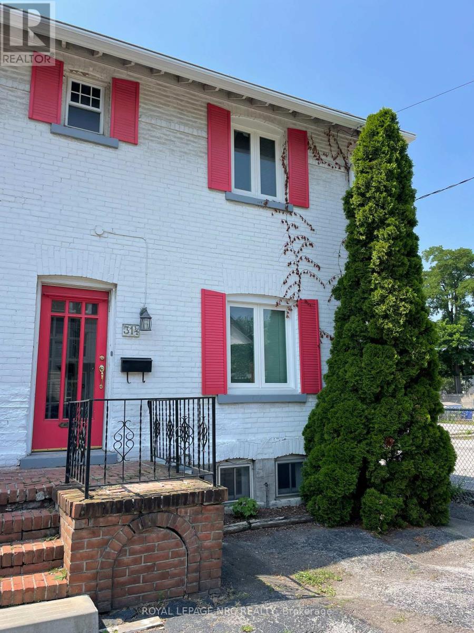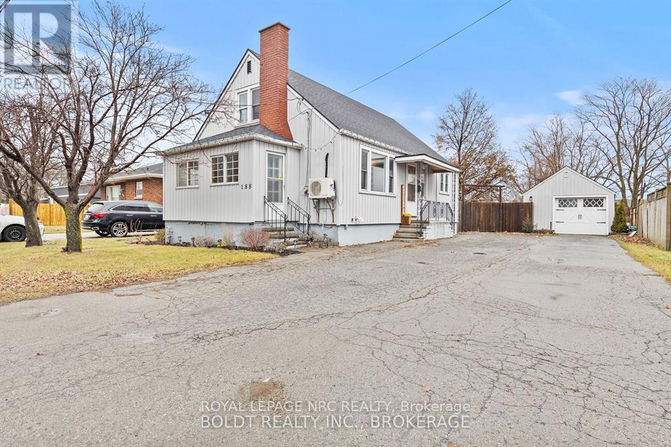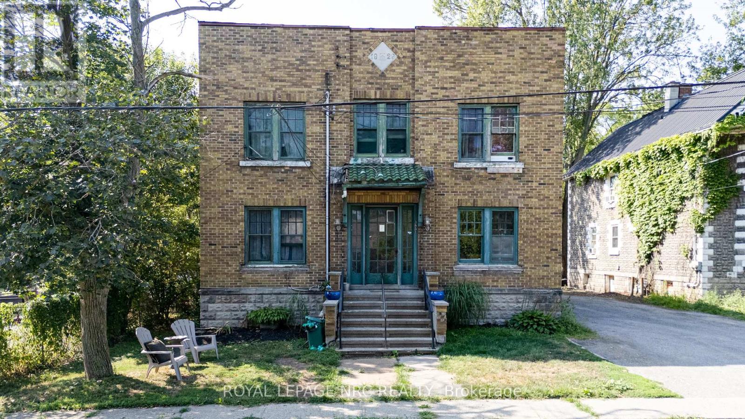Listings
18 - 51 Sparrow Avenue
Cambridge, Ontario
Welcome to Unit 18 at 51 Sparrow Avenue, a beautifully appointed and spacious townhome in spectacular community. This exceptional property boasts 4 generously sized bedrooms and 3 full bathrooms, offering ample space and privacy for everyone. A standout feature is the convenient ground-floor bedroom and a full bathroom, ideal for multi-generational living or as a private guest suite. The home boasts a bright and spacious living room, ideal for gatherings, entertainment. or relaxation. It comes with a modern kitchen with sleek stainless steel appliances, making cooking and entertaining a delight. Enjoy the outdoors with your very own deck and backyard, perfect for BBQs or simply relaxing after a long day.The location is hard to beat with plazas, restaurants, LCBO, grocery stores, and daily essentials all within walking distance. Families will appreciate the abundance of schools nearby, while students and professionals will love the convenience of a bus stop just steps away, offering easy commutes to college, work, and more. Don't miss this opportunity to live in a home that combines modern living, outdoor enjoyment, and unbeatable location in one of Cambridges most desirable neighbourhoods! (id:60490)
Royal LePage NRC Realty
165 Ridge Road E
Grimsby, Ontario
This rare escarpment building lot measures 110 by 863 feet, offering nearly two acres of private, wooded land. The property features windingtrails, a picturesque waterfall, and direct access to the Bruce Trail. Mature pines and conifers blend into a Carolinian forest, creating an idealsetting for nature lovers. Has a great development potential with ample level land, the lot is perfect for constructing an estate home. There isplenty of room for amenities such as a pool, tennis courts, trails, and a playground. Has a fabulous location and convenience, just south ofGrimsby, the property is close to local amenities and top school districts. Easy access to the QEW ensures a straightforward commute to Oakvilleor the border. The existing house on the property is comfortable and well-appointed. It includes a gourmet kitchen, generous family and diningrooms with a fireplace, a primary bedroom featuring a semi-ensuite, a main floor office or den, and a spacious basement with additionalbedrooms and utility rooms. Great Investment Opportunity Offered at a reasonable price, this property provides an excellent opportunity:purchase now, rent it out until you are ready to build, and benefit from long-term value. (id:60490)
Royal LePage NRC Realty
Basement - 925 Buffalo Road
Fort Erie, Ontario
Spacious 2-bedroom basement unit with over 2,000 sq. ft. of living space, featuring a large living room, kitchen, dining area, private entrance, private parking, and included appliances, located in a very safe and highly desirable Fort Erie neighborhood near schools, parks, playgrounds, and daycare centers; rent plus 40% utilities. (id:60490)
Royal LePage NRC Realty
13 Keith Crescent
Niagara-On-The-Lake, Ontario
Looking for space, style, and a spot in Niagara-on-the-Lake that checks ALL the boxes? This large 2-storey on an inside corner lot is the one you do not want to miss! The heart of the home is the open-concept kitchen + family room, complete with stainless steele appliances, large breakfast bar and patio door to the yard (hello entertaining goals!) Large, separate dining room is perfect for your big gatherings. Gorgeous hardwood & ceramic floors throughout the spacious main level. Upstairs, you will find the Principle Bedroom retreat with walk-in closet + private ensuite (your sanctuary awaits) Two more bedrooms + 4-piece bath complete the upstairs. There is even a handy 2-piece bath on the way to the full unfinished basement, lots of storage space here and potential to add more living space (convenient AND clever!) There is a single attached garage + extra driveway parking. Private, fenced side yard for BBQs, pets, or a little peace & quiet. All this in a fantastic location close to great schools, incredible shopping, easy highway access, and everything you could need. Great area. Great price. Great opportunity. Don't sleep on this one - homes like this do not stick around! Call today before someone else snatches it up! (id:60490)
Royal LePage NRC Realty
6237 Delta Drive
Niagara Falls, Ontario
Welcome to your dream home in Niagara Falls! This stunning backsplit has been meticulously renovated in the past five years, showcasing true pride of ownership! Boasting 3+1 bedrooms and 2 beautifully updated bathrooms, this home offers ample space for families and guests. Prepare to be amazed by the renovated kitchen, featuring gleaming quartz counters, perfect for culinary adventures. Head up to the 3 generously sized bedrooms, all with hardwood floors! Unwind in the bright rec room, complete with a cozy wood fireplace. The large unfinished level provides laundry facilities and plenty of storage, including a practical cold room. Enjoy the convenience of an attached garage, and step outside to your private oasis: a fenced yard with a charming interlock patio, ideal for entertaining! With a newer roof, windows and floors, and updated furnace and central air, you can move in with complete peace of mind! Located just steps to Bambi Park and minutes to the majestic Falls, QEW, shopping, restaurants, and all the amenities this beautiful city has to offer, this home truly has it all! You do not want to miss this one! (id:60490)
Royal LePage NRC Realty
3071 Basswood Court
Niagara Falls, Ontario
Welcome to 3071 Basswood Court, Niagara Falls, a sprawling 3+1 bedroom, 2 bathroom brick bungalow located in the highly sought-after North End. approximately 1054 sq ft. of living space, this charming home features a single detached garage, fully fence yard and large deck. A separate side entrance to the basement offers excellent in-law potential. The basement has a 4th bedroom, 3 pc bathroom, laundry room, furnace room, storage room and a huge family room with a custom stone bar.. The main floor features an open concept design with a large living room and a newer kitchen with an island, 4pc bath and 3 bedrooms. Conveniently located nears schools, parks, shopping, transit and just minutes to the QEW. A great family home sitting on a quiet cul-de-sac.Property taxes taken from property tax calculator. (id:60490)
Royal LePage NRC Realty
40 Dolman Street
Hamilton, Ontario
Nestled against Maplewood Park, walking trails and splash pad, this contemporary home offers an updated and stylish living experience. Situated without rear neighbors, it boasts a heated above-ground pool, creating a private oasis with access to the park perfect for relaxing evening walks. Conveniently located near all amenities and with easy access to the LINC and Red Hill Valley Parkway, this residence is perfectly positioned. Professionally renovated in 2018, the house showcases an impressive main floor layout. Upon entering the naturally well-lit porcelain-tiled foyer, you are greeted by modern, grey-finished engineered hardwood flooring that flows seamlessly into the spacious living room and separate dining area. The rear-facing eat-in kitchen has undergone a complete transformation with exquisite Cambria Quartz countertops, a Silgranit undermount sink, a touch faucet, a herringbone tile backsplash, ceiling-height cabinetry, and stainless-steel appliances. The kitchen seamlessly connects to the sunken family room, which features updated flooring, a newer fireplace (2018), and patio doors that open onto the rear deck. Ascending to the upper level, you will discover three generous bedrooms and two well-appointed washrooms, including a master suite with a walk-in closet and an ensuite bathroom. This home is designed for entertaining, as evidenced by the spacious basement, which encompasses an office area, a workout station, and a recreation room complete with a gas fireplace an ideal spot to enjoy the excitement of the big game. Additional features include a main-floor powder room, a convenient main-floor laundry area, and a walk-in entrance from the heated two-car garage. Mechanically, the house has been lovingly maintained and updated, including a new roof installed in 2021. Don't miss the opportunity to move in and relish the privacy offered by one of Stoney Creek's premier family neighborhoods. (id:60490)
Royal LePage NRC Realty
49 Huntsworth Avenue
Thorold, Ontario
WELCOME HOME TO THE ALL BRICK AND STONE BLACKSMITH! BRAND NEW, NEVER LIVED IN 4 BED/4 BATH HOME IS LOCATED IN A SOUGHT AFTER NEIGHBOURHOOD IN THOROLD! OVER 2400 SQ FT OF FINISHED LIVING SPACE. THIS HOME FEATURES 9 FOOT MAIN FLOOR CEILINGS, UPGRADED OAK STAIRS TO SECOND FLOOR WITH 4 LARGE BEDROOMS AND 3 BATHROOMS! PRIMARY BEDROOM WITH WALK IN CLOSET & BEAUTIFUL 4 PIECE ENSUITE! 3RD BEDROOM WITH 3 PIECE ENSUITE! EASY ACCESS TO THE 406 AND QEW, SURROUNDED BY SCHOOLS, COMMUNITY CENTRES AND GROCERY/RETAIL STORES! 5 MINUTES FROM BROCK UNIVERSITY & 10 TO NIAGARA COLLEGE! 15 MINUTES FROM NIAGARA FALLS. (id:60490)
Royal LePage NRC Realty
41 Louisa Street
St. Catharines, Ontario
Welcome to 41 Louisa Street A Rarely Offered Legal Duplex! Proudly owned by the same family for 35 years, this solid two-storey brick home offers incredible investment potential or the opportunity to live in one unit and rent out the other. Zoned R2 with two separate hydro meters, the property features two self-contained one-bedroom apartments: Upper Unit: Occupying the entire second floor with its own entrance and exclusive use of the front porch. Features a brand new kitchen (2023), spacious living room, office space, bedroom, and a 4-piece bathroom. Currently vacant and move-in ready. Lower Unit: Spanning the main floor and basement with its own private entrance. Recently freshly painted from top to bottom, including the kitchen cabinets. Offers a full kitchen, living room, office space, bedroom, 4-piece bathroom, plus access to the back deck and backyard. Currently rented to long-term tenants who wish to stay. This property is an excellent addition to any investment portfolio, with the potential to generate $1,595 + hydro per unit. Whether you're a savvy investor or looking for a mortgage helper, 41 Louisa Street is a must-see opportunity. (id:60490)
Royal LePage NRC Realty
28 Ramsey Street
St. Catharines, Ontario
Spacious and well maintained 4 level back-split located on a quiet, mature street in central St. Catharines. The home is fully finished on all levels and features 4 bedrooms, 2 full bathrooms, a basement walkout, large fully fence yard and private driveway parking for 6+ vehicles. Extensively updated throughout including; newer furnace (2019), kitchen / granite countertops and stainless steel appliances (2017), roof shingles (2016) and hardwood flooring (2016). The home is tastefully decorated throughout, is newly painted, carpet free, has central vac, central air, front yard built-in sprinkler system and much more. Close to shopping, transit, schools, parks the lake and more. Book your private viewing today! (id:60490)
Royal LePage NRC Realty
5730 Desson Avenue
Niagara Falls, Ontario
Well cared for 1,000 +/- sq. ft. brick bungalow situated on 50' X 105.7' lot. 3 bedrooms, full bath, good size kitchen with oak cupboard doors, built in dishwasher, washer/dryer hook ups. Bonus walk up attic for future development. Sun room along north side of the home, with access to fully fenced private backyard. Updated flooring, full unfinished basement with washer and dryer. Shingles 2021. Aluminum S/F/E. Windows updated, 100 amp breakers, gas furnace, central air conditioning. Situated in the heart of Niagara Falls tourist area. DTC zoning. Excellent investment opportunity. (id:60490)
Royal LePage NRC Realty
156 Hwy 20 W Highway
Pelham, Ontario
Rare opportunity to invest in one of the fastest growing areas of Niagara Region. This versatile Downtown Commercial property with just over almost 2000sqft and ample parking, currently operating as a professional office, offers a unique development opportunity. Located in a bustling area with high visibility and easy access, this property is perfect for attracting a steady stream of clients. Whether you want to continue the existing configuration , expand or bring your own professional vision to life, this property offers endless possibilities in a prime location..Environmental, Archaeological , Traffic Triangle and Noise, and preconstruction meeting completed .Virtual rendering have been included for illustration purpose only.Call today to book your personal viewing. (id:60490)
Royal LePage NRC Realty
1410 Haist Street
Pelham, Ontario
This prime corner Village Commercial Development Land offers many possible uses. Central Fonthill location within walking distance to many amenities and easy Highway access. Environmental, Archaeological , Traffic Triangle and Noise, and preconstruction meeting completed. Virtual rendering have been included for illustration purpose only.Call today to book your personal viewing. (id:60490)
Royal LePage NRC Realty
57 Hamilton Street
St. Catharines, Ontario
WELCOME TO 57 HAMILTON STREET! HOME IS WALKING DISTANCE TO DOWNTOWN ENTERTAINMENT , SERVICES AND RESTAURANTS. EASY HIGHWAY ACCESS AND WALKING TRAILS ALONG THE 12 MILE CREEK MAKE THIS AN IDEAL LOCATION FOR YOUNG FAMILIES OR A FIRST TIME HOMEBUYER. WORK DONE RECENTLY ON THE HOME INCLUDE: 2019-DRIVEWAY GATE FOR BACKYARD PRIVACY; 2020-CONCRETE PAD BETWEEN DRIVEWAY AND FRONT STEP; 2021-FRONT FENCE; 2025- NEW LED POT LIGHTS IN LIVING ROOM, FRONT ROOM, BATHROOM, BASEMENT AND FRONT OF THE HOME INCLUDING THE PORCH. PAINTED FRONT PORCH, FRONT STEPS, FOUNDATION, ALL GARDENS HAVE BEEN FRESHLY MULCHED, SCREENS HAVE BEEN REPLACED ON WINDOWS AND THE BACK DECK AND ALL EXTERIOR DOOS HAVE BEEN PAINTED. MOST OF THE HOME HAS BEEN FRESHLY PAINTED INCLUDING THE BASEMENT AND GARAGE FLOORS (id:60490)
Royal LePage NRC Realty
260 Gadsby Avenue
Welland, Ontario
Beautifully Updated 2-Storey Home in a Prime Location! This stylish and well-maintained home has been tastefully renovated and lovingly cared for, offering over 2,300 sq. ft. of living space a perfect blend of comfort, function, and charm. Ideally situated near shopping, restaurants, top-rated schools, the scenic Welland Canal trails for biking and water sports, plus quick access to Hwy 406. From the moment you arrive, you'll be impressed by the concrete driveway with parking for up to 6 vehicles, matching walkways to both the front entrance and backyard, and the attractive garage door on the attached 2-car garage with opener. Inside, the open-concept kitchen features stone countertops, abundant cabinetry, a bay window, and built-in appliances, connecting seamlessly to the dining and living spaces perfect for entertaining. The main floor family room is a true standout with its full brick feature wall and gas fireplace, plus sliding doors leading to an expansive deck with built-in pergola. A convenient 2-piece bath and laundry closet complete the main level. Upstairs, you'll find 3 generously sized bedrooms, including a primary suite with private 3-piece ensuite with a full-sized shower, plus a 4-piece family bath. The finished lower level adds even more living space with a cozy family room complete with built-ins, a home theatre speaker system, and an electric fireplace. An open area offers flexibility for a games room, workout space, or hobby area, along with a 2-piece bath and a versatile nook perfect for kids or a home office. Additional highlights include: storage shed, fire pit area, huge deck with pergola, gas heater, outdoor dining table and chairs (included), and an above-ground pool, all set within a private backyard surrounded by mature trees. Don't miss this turnkey home offering space, updates, and a location you'll love! (id:60490)
Royal LePage NRC Realty
7797 Mulhern Street
Niagara Falls, Ontario
Stylishly renovated and move in ready. This well-maintained home offers decades of thoughtful improvements ($75,000.00) in the last year. Stunning The Artcraft kitchen with all the latest comforts, island with breakfast bar and waterfall countertop showcases the main floor. Large living room window offers ample light, enhancing the beautiful hardwood flooring. Upper level enjoys 3 bedrooms with wood flooring and an updated bath. The lower level has a separate entrance, large windows that flood the space with natural light, a cozy fireplace and an open expansive space and can be adapted to an inlaw suite. 3 piece bath, cold room and additional space that can be completed are on the lowest level. The exterior offers a covered front porch, covered back deck, a large, fenced, pool sized yard that is a blank canvas for gardening enthusiasts or even a tiny house. Attached garage, double concrete drive that can accommodate 4 cars complete this turn key property. (id:60490)
Royal LePage NRC Realty
101 - 55 Pelham Town Square
Pelham, Ontario
OPEN HOUSE - Sunday, September 7th from 2pm - 4pm. Welcome to 55 Town Square Manor, a serene and secure building designed for seniors, featuring 30 units across 3 floors. This charming one-bedroom unit is located on the first floor and boasts a bright and spacious open concept living, dining, and kitchen area, along with a private patio for your enjoyment. Convenient amenities include in suite laundry and a storage locker within the unit, with essential appliances such as a washer, dryer, fridge, stove, and dishwasher included. The location is ideal, just a short walk to downtown, close to amenities, restaurants, shopping, St. Alexander Church, doctors, and it's also conveniently close to the highway for easy travel. Offered as a life lease, this unit allows you to enjoy the benefits of homeownership without the burdens of traditional property ownership. Your monthly fees cover building maintenance, insurance, management fees, common area upkeep, heat, replacement reserve fund, and property taxes. This unit is available for immediate occupancy, presenting a wonderful opportunity to settle into a safe and quiet community at 55 Town Square Manor. (id:60490)
Royal LePage NRC Realty
118 Palace Street
Thorold, Ontario
Welcome home to this 2600 sqft all-brick detached home sitting on an oversized lot. Enter through the exterior double doors to a large foyer and hallway. This leads to a large open-concept main floor with 9-foot ceilings and a chef's kitchen with quartz counters. This home features hardwood floors throughout the main floor, an oak staircase, and oak/iron railings. On the second level, you will find 4 generously sized bedrooms, all connected to a bathroom. This property is minutes from major shopping centers, gyms, beautiful hiking trails, wineries, Brock University, and Niagara College campuses. (id:60490)
Royal LePage NRC Realty
31 1/2 Academy Street
St. Catharines, Ontario
This lovely end unit Semi-Detached home is right in the heart of downtown St. Catharines, and has been beautifully updated. Just have a look at the photos, and you'll notice the recently updated kitchen complete with all appliances, the recently updated main floor bathroom right off of the kitchen, the recently updated 2nd floor bathroom complete with a stunning walk-in shower & skylight to provide plenty of natural light, and all recently updated windows throughout the main floor & second floor of the home. Walk out to the rear yard deck just off of the updated kitchen; complete with hookup for a natural gas BBQ. There is also a large fenced in rear yard complete with a storage area. You're just steps away from the St. Catharines Bus Terminal, and less than a 5 minute walk from the Public Library, or the Market Square; which hosts the weekly Farmers Market. Walking distance to the Brock University Marilyn I. Walker School of Fine and Performing Arts, First Ontario Performing Arts Center, The Meridian Centre (Home of the Niagara IceDogs OHL Hockey Team), and an almost endless selection of restaurants, and a great downtown night life. Close access to Highway #406, the QEW Toronto bound & Niagara Falls/Fort Erie bound, a short drive to The Pen Centre or The Outlet Collection at Niagara, and to local golf courses as well. The location of this lovely home is very central to just about any amenity that you could ever want or need. (id:60490)
Royal LePage NRC Realty
904 - 7 Gale Crescent
St. Catharines, Ontario
Spacious condo with beautiful park views and overlooking St. Catharines Golf and Country Club. Close to downtown services, restaurants and entertainment with easy highway access. Amenities include: pool, sauna, exercise room, games room, party room, library and sitting room with 360 degree views from Lake Ontario to the Niagara Escarpment located above the penthouse units. (id:60490)
Royal LePage NRC Realty
188 West Side Road
Port Colborne, Ontario
"WELL CARED FOR DETACHED 1.5 STOREY HOME WITH 3+1 BEDROOMS, 1-4PC BATH, APPROX 1900 SQ FT OF LIVING AREA, WITH IN-LAW POTENTIAL, FINISHED BASEMENT, DETACHED 1.5 CAR GARAGE WITH LARGE DOUBLE DRIVE GREAT FOR APPROX 8 VEHICLES, BEAUTIFUL PRIVATE LANDSCAPED FENCED BACK YARD WITH DECK GREAT FOR CHILDREN & PETS IS PRICED TO SELL" Welcome to 188 West Side Road in Port Colborne, as you approach you will see a large double wide drive and detached 1.5 car garage. Enter in thru the side door and you are greeted with a generous size & bright living room area with wood fireplace (not used) with door leading to large front porch area. Off the living room you have 2 spacious sized bedrooms with separate closets and 4 pc bath separating them. Also off the Living room, you have a nice kitchen with lots of counter and cabinet space. Head upstairs and you are met with another bedroom or games room area and area for office. Head downstairs you have a separate door leading to the basement which may make it possible for in-law potential. Large finished recroom area with gym/game area another large bedroom & laundry. Lastly, head outside to your very private fenced back yard with Eastern Sunrise and large deck great for entertaining, pets & children with access to 20 x 14 garage great for cars or shop enthusiasts. Close to amenities, shopping, Lake Erie & Welland Canal. Only minutes from Welland. Don't miss out. (id:60490)
Royal LePage NRC Realty
73 Lockview Crescent
St. Catharines, Ontario
"WELL CARED FOR 3+1 BED, 2 FULL BATH, BRICK BUNGALOW IN GREAT QUIET NORTH END LOCATION WITH ATTACHED GARAGED W/INSIDEACCESS, FULLY FINISHED BASEMENT WITH LARGE RECROOM & GAS FIREPLACE WITH IN-LAW POTENTIAL, WALKING DISTANCE TOWELLAND CANAL, WON'T DISAPPOINT" Welcome to 73 Lockview Cres, St. Catharines. As you approach this spacious bungalow you enter inthrough front door and notice large bright living room on one side & generous sized eat-in kitchen with plenty if cabinet & counter space.Continue on and you have 3 good sized bedrooms and nice 4 pc bath. Head down stairs and you come into a large recroom/games area withgas fireplace, another large bedroom & updated 3 pc bath. Also in the lower level you have a large laundry area, coldroom and another storage/workshop area. Lastly, enjoy your large fenced backyard with patio and room enough for a pool/trampoline and great for pets and kids. CLOSETO SCHOOLS, AMENTIES AND THE WELLAND CANAL. ONLY MINUTES FROM NOTL & OUTLET MALL (id:60490)
Royal LePage NRC Realty
15 Michigan Street
Welland, Ontario
Surprisingly Spacious! An unassuming but attractive white bungalow on a quiet street in the peaceful Hamlet of Dain City. This home is much larger than it appears and has an amazing amount of well-designed living space. Enter the front door and discover a large living/dining room with front door coat closet & new laminate flooring. The very functional galley kitchen comes with appliances, a pantry closet plus lots of table space in the dinette with sliding doors to the concrete patio. The main level offers 3 bedrooms plus a 4th downstairs. The lower level "double room" bedroom is ideal for the teen who wants his own hangout plus a bedroom. There is a recreation room & a 2nd bathroom downstairs as well. Other features include: no carpeting, owned hot water on demand unit(2021), newer exterior concrete, sump pump with battery backup, high ceilings (7'8") in basement plus lots of natural light. Exterior is a low maintenance vinyl clad home with a private driveway, 2 year old roof shingles & a charming covered front veranda. The rear is fully fenced and offers a shed, 2 large patios plus a really nice screened-in gazebo. If you are the outdoorsy type, this area is known for its water sports on the canal, walking trails & its country-like feel on the edge of Welland. Perfect for retirement couple, large family or first time buyers, which narrows it down to just about everyone. Don't miss this opportunity & arrange a showing today. Flexible closing but available immediately. (id:60490)
Royal LePage NRC Realty
3651 Elm Street
Fort Erie, Ontario
Unlock the potential in this massive 3,840 sq. ft. brick 4-plex situated in a central Fort Erie location, oozing with potential. Located in downtown Ridgeway, only moments from shops, restaurants, the farmers market and recreational trails, these apartments will be very easy to rent. Each unit offers 2 bedrooms, some with original wood floors, with three currently rented and one vacant. The property features 5 separate hydro meters, 4 gas meters, and 4 individual gas furnaces, giving each tenant control over their own utilities. The full basement adds valuable storage or potential development space. The roof is approximately 7 years old, and the building sits on a solid foundation, ready for a visionary investor to restore it to its full glory. Sitting on a 53.15x198.54 lot, there may be future potential to expand this building or add a second building (Buyer to satisfy themselves). While this property will require significant work, the size, location, and existing rental income make it an outstanding value-add opportunity. Seize this chance to own a substantial income property in one of Fort Erie's most desireable areas! (id:60490)
Royal LePage NRC Realty




