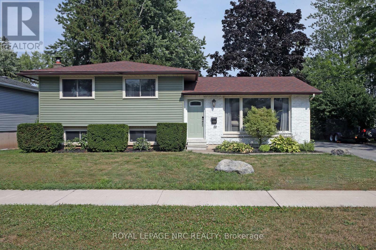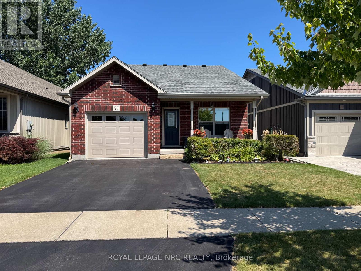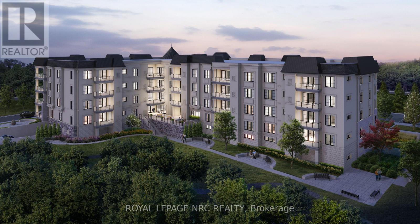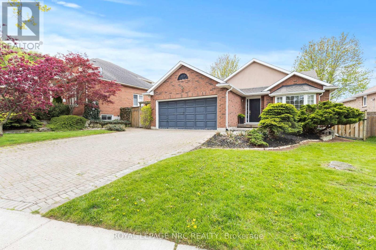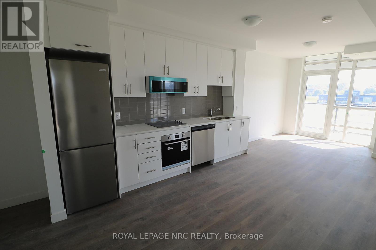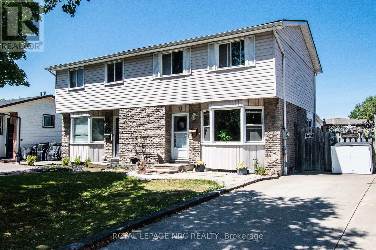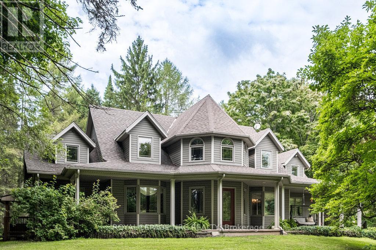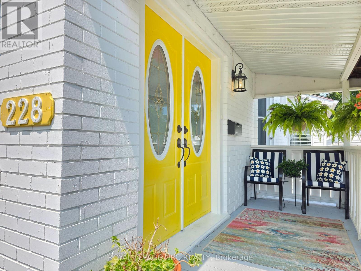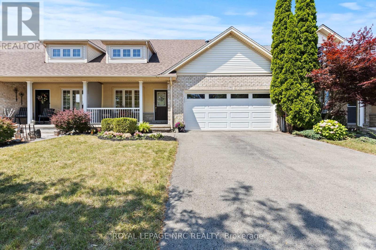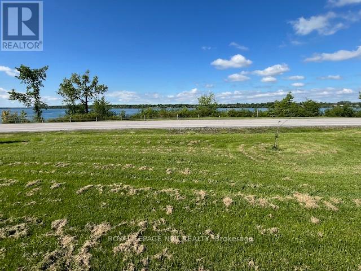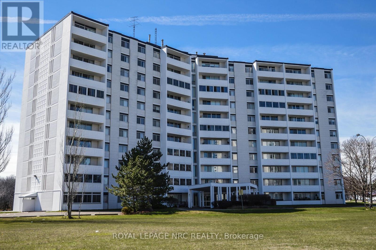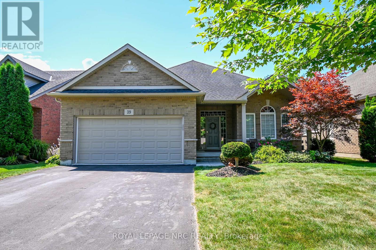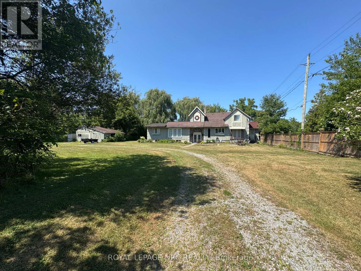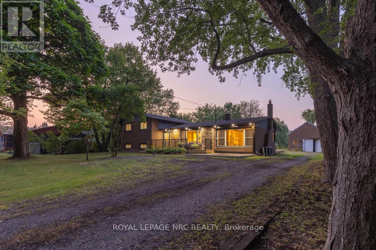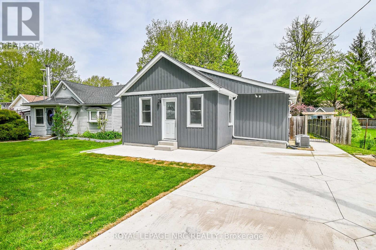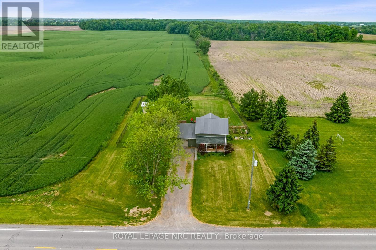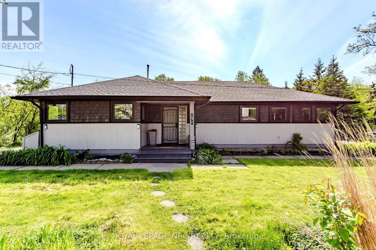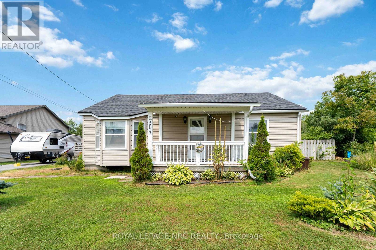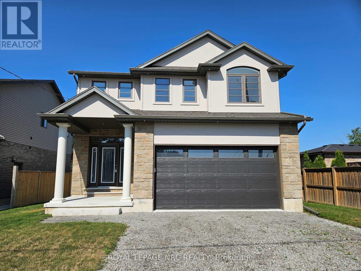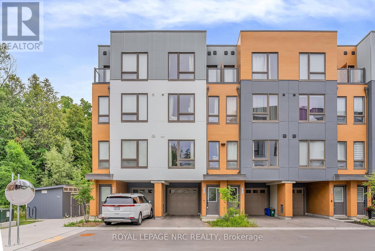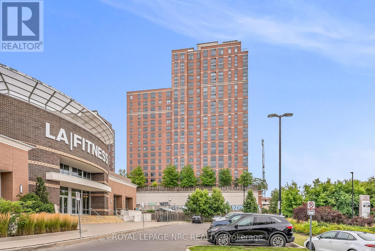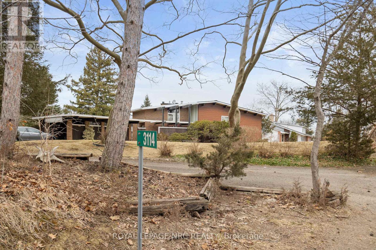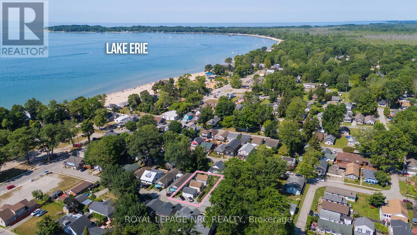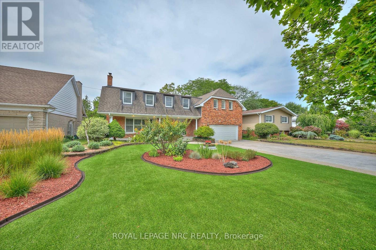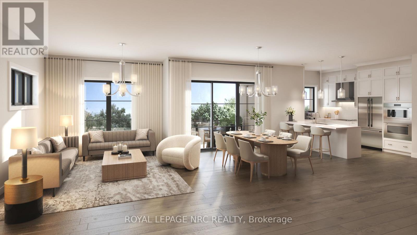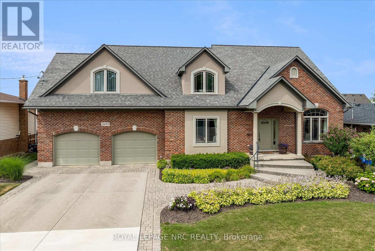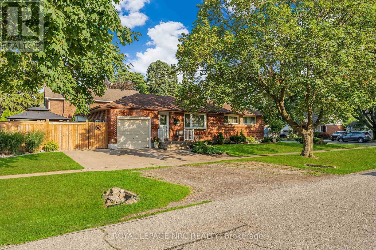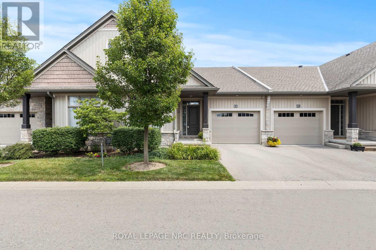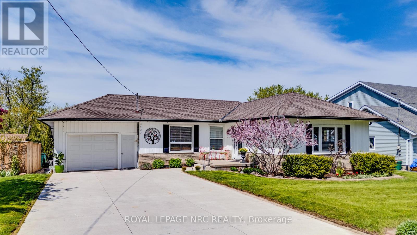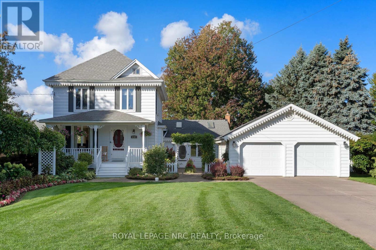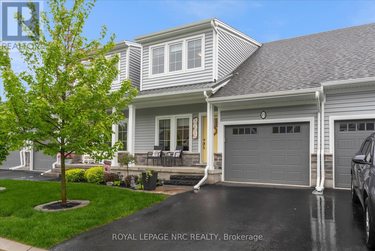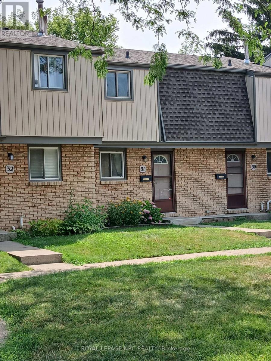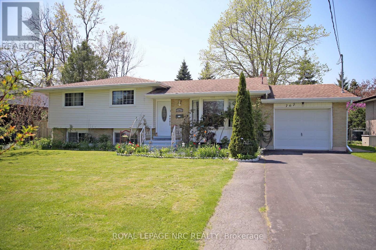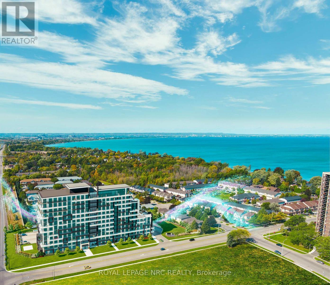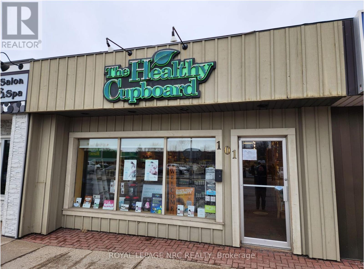Listings
410 Lakeside Road
Fort Erie, Ontario
Welcome to 410 Lakeside Rd. This 4-level side split home has over 2000 total sq ft and is located in the very desirable Crescent Park area. Enter this lovely, well-maintained home to a beautiful open concept kitchen / dining / living room area, with large windows that allow for lots of natural light. The patio doors off the dining room lead out to a large fenced-in back yard. A new concrete pad, with a gorgeous large gazebo that makes for a perfect entertaining space. There is plenty of storage with 2 sheds that include a new custom-built wood shed. The upper level has 3 bedrooms and 1 bathroom. Heading to the lower level is a back door for convenient access. Lower level of the home has a large recreation room with a gas fireplace and a 2-piece bath. The lower basement space has an included 615 sq feet of unfinished space. This could easily be finished off to accommodate a couple of extra bedrooms, office, work out room or whatever your personal needs maybe. The home is equipped with a back up generator, and parking for 4 vehicles. Its great location is close to QEW access, all amenities and a short walk to Crescent beach, Friendship trail and Ferndale park. (id:60490)
Royal LePage NRC Realty
70 Parkside Drive
St. Catharines, Ontario
Welcome to 70 Parkside Dr. located in quiet newer subdivision known as Port Weller East. Looking for a fantastic opportunity to live in one of the best kept secrets of the North End, this superb location is loved by its residents due to it's close proximity to the Lake, Welland Canal, Happy Rolph's, Sunset Beach, Niagara's Finest Wineries, minutes from the proposed location to the new Hoverlink and so much more. This immaculate one owner Bungalow has so much to offer. Built by Boldt Construction in 2013 to be used as their model home, this wonderful gem features hardwood & ceramic through out the main floor, vaulted ceiling, two nice sized bedrooms w/double closets in each, master w/3pce ensuite, 4pce second bath, main floor laundry, beautiful kitchen w/island, backsplash & stainless steel appliances. Spacious dining area w/large pane window, living room w/electric fireplace, patio door leading to private fenced rear yard with composite deck, shed & cedars that give an abundance of privacy and NO rear neighbors. Finished lower level offers large open space, great for entertaining, dry core laminate flooring, some of the space used to be set up with two extra bedrooms that shared jack and jill style 2 pce bath w/r/in for shower/tub, nice size family room, storage room & cantina complete this level. Most recent updates include: freshly painted, composite decking, retractable front screen door, all new windows (2024), roof (2018). Enjoy your morning coffee, happy hour cocktails and beautiful sunsets from the comfort of your own front porch! If you're looking for a turn key low maintenance property with much to enjoy, then look no further. Won't last long! (id:60490)
Royal LePage NRC Realty
204 - 2 Arbourvale Common
St. Catharines, Ontario
Welcome to a new level of luxury living, welcome to Coveteur. This condo building has four stories and 41 luxury suites. Construction is underway, and occupancy is expected in Fall 2026!! Spacious open concept suites with 10 foot ceilings, and 8 foot doors. An architecturally distinctive circular feature graces the foyer, adding a unique touch to the suites design. Indulge in the art of personalization with our carefully curated array of four exquisitely designed decor options: Parisian, Scandinavian Chic, New York Loft, and European Traveller, ensuring that you infuse your luxury suite with unparalleled elegance and effortless style.Balcony/Terrace access is provided through elegant three pane sliding doors. Echobee smart thermostat ineach suite for individually controlled air conditioning and heating. Each suite outfitted with individual high efficiency MagicPaks with fresh air ventilation system for healthy indoor air quality. The Kitchen features designer cabinetry with crown moulding to the ceiling, Quartz countertops with tile backsplash. Eat-in Island with quartz countertop as per plan. The amenities in this building are: Large outdoor terrace on the ground floor featuring lush, landscaped gardens, viewing and sitting areas overlooking wooded valleylands. A stylish party room features a complete kitchen and bathroom for your convenience. Designerappointed lounge with a stunning 2-sided fireplace adjacent to the library. Experience some quiet relaxation on the opposite side of the fireplace in the library. Indulge in the luxurious amenity of a well equipped fitness and yoga area exclusively for residents. Included is one underground parking spot andlocker. This building is built strong using Insulated Concrete Forms (ICF). To view our website with all floorplans and other information visit www.coveteur.ca. (id:60490)
Royal LePage NRC Realty
260 - 3033 Townline Road
Fort Erie, Ontario
Welcome to Parkbridges Black Creek Adult Lifestyle Community, nestled in the charming village of Stevensville. Experience peaceful, country-inspired living with the convenience of nearby city amenities. This highly sought-after gated development is surrounded by mature trees, a scenic pond and creek, and acres of picturesque countrysideyet offers quick access to the QEW, U.S. border, Lake Eries beaches, and all the shopping and attractions of South Niagara Falls.Pride of ownership shines throughout the community, with beautifully maintained homes, manicured gardens, and a warm, welcoming atmosphere. Residents enjoy access to a 12,000 sq ft Recreation Centre featuring heated indoor and outdoor pools, a hot tub, sauna, library, craft and games rooms, kitchen, and indoor/outdoor shuffleboard courts. Stay active with tennis courts, walking/biking trails, and a vibrant calendar of social events, including yoga, bingo, aerobics, line dancing, and more!This spacious 1,092 sq ft bungalow offers an open-concept layout with a bright eat-in oak kitchen (with tile floors and island), a large living/dining room with vinyl plank flooring, and sliding doors leading to a generous rear deck. The home includes two bedrooms and two full bathroomsa 3-piece with shower and an impressive 5-piece ensuite featuring double sinks and a walk-in closet. Additional features include front and back decks, a full-size shed for storage, and a double driveway.Conveniently located straight down Oriole to Buffin from the main gate for easy access. This is a land-leased community. Estimated monthly site fee is $949.14 (includes taxes), with water approximately $80/quarter.UPDATES: Roof replaced in 2023. Microwave and dishwasher (installed Nov 2024).Don't miss your chance to join this thriving community! (id:60490)
Royal LePage NRC Realty
38 Baker Road
Grimsby, Ontario
Discover Grimsby living at its finest in this charming solid brick backsplit, perfectly situated against the stunning backdrop of the Niagara Escarpment. Nestled in a highly desirable, family-friendly neighbourhood near top rated schools, this home offers easy access to major amenities, the highway, and VIA Rail, ideal for both commuters and growing families. Step inside to find elegant wainscoting and an abundance of natural light that warmly welcomes you into the space. Thoughtfully designed with timeless details and a functional layout, the home features three generous bedrooms and a full 4-piece bathroom on the upper level. The main floor offers a bright and spacious family room, a formal dining area, and a large eat-in kitchen with sliding doors leading to a private, fully fenced backyard. The lower level presents a versatile great room, ideal for family movie nights, while the basement includes a 3-piece bathroom, custom wood cabinetry for ample storage, a laundry room, and a cold cellar. Complete with a double car garage and endless potential throughout, this home is ready for your personal touch! (id:60490)
Royal LePage NRC Realty
223 - 461 Green Road
Hamilton, Ontario
Great price, location & incredible opportunity! Assignment sale with the bonus of no interim occupancy period and set to close December 16, 2025. Be the first to experience a great lifestyle at the new modern Muse Lakeview Condominiums in Stoney Creek! This spacious 821 sq ft CORNER unit contains 2 bedroom, 2 bathroom plus a large 82 sq ft balcony to relax on. This upgraded unit features include 9' ceilings, luxury vinyl plank throughout living room, kitchen & primary bedroom, quartz counters in bathrooms & kitchen, 7-piece appliance package & in-suite laundry. Primary bedroom with walk-in closet & ensuite with glass tiled shower. Includes 1 underground parking space, and 1 locker. Enjoy lakeside living close to the new GO Station, Confederation Park, Van Wagners Beach, trails, shopping, dining, and highway access. Residents have access to stunning art-inspired amenities: a 6th floor BBQ terrace, chefs kitchen lounge, art studio, media room, pet spa, and more. Smart home features include app-based climate control, security, energy tracking, and digital access. Don't miss out on this amazing opportunity to live in this new, modern, sought after Muse Condos! (id:60490)
Royal LePage NRC Realty
1 - 77 Woodlawn Road
Welland, Ontario
Welcome to unit 1 - 77 Woodlawn Road in Welland! This beautiful main level unit has 2 bedrooms, 2 bathrooms and kitchen with stainless steel appliances, Granite, and Giant island! The living room/kitchen/dining area is open concept! The primary bedroom has a walk in closet and a 4 pc ensuite with separate shower and tub! Home is heated with a forced air furnace and cooled with central air! Unit 1 has parking in the driveway for 2, shared use of the rear yard and exclusive use of the front porch! Inclusive of hydro, gas, and water! Close to all amenities, Niagara college, Shopping, bus route, and more! (id:60490)
Royal LePage NRC Realty
397-403 Carlton Street
St. Catharines, Ontario
Residential development site in the heart of north end St. Catharines. This desireable 1 acre site is zoned and approved for 11 storey, 124 unit building with up to 10,000sf commercial area, with the potential to expand. Site offers a favorable site specific zoning, with great density and freedom of design, that can be taken into Site Plan Approval. Currently has two single family houses and one duplex that are income producing. Ideally located near the corner of Carlton and Niagara St., within sight of Lester B. Pearson Park and Kiwanis Aquatics Centre, well served by public transit, schools, library etc. providing quick access to the QEW. Great walkability with easy access to grocery, retail and food service being positioned between three commercial areas of Fairview Mall, Scott and Vine, and Welland Ave. Desirable area with an established history of successful condo projects. (id:60490)
Royal LePage NRC Realty
11 Exeter Drive
St. Catharines, Ontario
"GOOD SIZED 2 STOREY SEMI DETACHED HOME 3+1 BEDS & 1.5 BATHS WITH 4 SEASON SUNROOM WITH GAS FIREPLACE, PARTIALLY FINISHED BASEMENT FULLY FENCED PRIVATE BACK YARD GREAT FOR CHILDREN & PETS, ROOF (2025), FURNACE & CENTRAL AIR (2023) ON QUIET STREET IN GREAT AREA OF ST. CATHARINES" Welcome to 11 Exeter Dr, St. Catharines, as you approach you notice the curb appeal and single drive (good for 2-3 vehicles) Enter inside and you come into foyer area with Living room & dining room combo with Patio doors leading to 4 season sunroom with gas fireplace and patio doors leading to private fenced back yard. Off the Dining Room, you have nice kitchen with plenty of counter & cabinet space great for the cook of the home. Head up stairs, and you have 3 generous sized bedrooms with plenty of closet space and a separate 4 pc bath. In the lower level, you have a 2pc bath and a recroom/bedroom area great for childrens play area. Once you have completed inside, head outside to a low maintenance private fence back yard with separate patio area & shed and is excellent for both kids & pets. Close to Bus Route to Brock University & Niagara College, Pen Center, Outlet Mall, Welland Canal & minutes from both Niagara Falls & Niagara on the Lake. Price to sell (SOME PICTURES ARE VIRTUALLY STAGED) (id:60490)
Royal LePage NRC Realty
1110 Centre Street
Pelham, Ontario
Welcome to this truly exceptional custom-built 2-storey home located in the heart of Fenwick, set on a stunning and private 2.85-acre estate. Designed with character, comfort, and timeless elegance in mind, this one-of-a-kind property offers the perfect blend of luxury and rural tranquility.From the moment you arrive, the charm of this property is undeniable. A wrap-around porch welcomes you in, perfect for relaxing and taking in the peaceful countryside views. Step inside the grand foyer and you will immediately be struck by the rich hardwood floors and timeless design details throughout.This home offers 4 spacious bedrooms and 5 bathrooms, including a luxurious main floor primary suite complete with a 5-piece ensuite featuring a clawfoot tub, separate shower, and a walk-in closet.Enjoy cozy evenings in the main living room, or step into the 3-season sunroom to unwind while overlooking the beautifully landscaped, private backyard. Entertain guests in the formal dining room, or prepare meals in the chef-inspired kitchen with granite countertops and elegant cherry wood cabinetry.Need space to work or escape with a good book? The stately library showcases warm cherry wood built-ins that exude classic sophistication.Upstairs, you will find 3 generously sized bedrooms and 2 additional bathrooms, perfect for family or guests. The partially finished basement offers even more flexibility, with a walk-up entry, additional kitchen, dining and living space, plus 2 more rooms ideal for an office, gym, or in-law suite.Outdoors, the property continues to impress: a detached 3-car garage with loft, a workshop, pole barn, and even a tree house for added charm.Whether you're looking for a tranquil retreat, a place to host and entertain, or room for your family to grow, this extraordinary country estate offers a lifestyle of elegance, space, and serenity. (id:60490)
Royal LePage NRC Realty
228 Jarvis Street
Fort Erie, Ontario
Welcome to Historic Bridgeburg where you will find quaint shops, restaurants, and a wide variety of services available all on your way to the shore of the Niagara River just a 10 minute walk from your front door. This brick and vinyl sided home offers two main floor bedrooms, a full 4 piece bath, good-size working kitchen, two large main floor rooms that could be interchangeably either a livingroom or diningroom, with convenient access off the kitchen to the driveway, garage, very generous back yard, and a bonus "Toy Garage" measuring 13'8"x11'8". Upstairs could be an in-law suite or a primary bedroom getaway with it's own livingroom, 2 bedrooms and a 4 piece bathroom - just add a small kitchenette to the livingroom or in one of the two bedrooms and Mom/Dad/Adult kids can have their own private space. The basement has so much to offer with its own 4 piece bathroom, a great size recroom big enough for a pool table and still more area for a separate media room/craft room/office space/family room, lots of storage space, plus a huge workshop! Some original stained-glass windows pay homage to the character of the original home, while updates and the addition provide added living space and offers modern conveniences. The hot water gas boiler heating system, as well as the double-layer plywood, ice-damning over all the plywood, and new shingles were all replaced in approximately 2010. This homes features include carpet-free throughout, a 200 amp breaker panel, large cold cellar, a single car detached garage, large paved driveway, fabulous commuting location close to the QEW, parks/schools/churches close by, pool-sized backyard that is almost fully-fenced - most fencing is about 6 years old, newer soffit and facia, double-wide front door entry for ease of moving in your furniture and saying - I'M HOME!!! (id:60490)
Royal LePage NRC Realty
14 Hope Avenue W
Niagara-On-The-Lake, Ontario
Gracious Living Surrounded by the Beauty of Wine Country. Tucked away in one of Niagara-on-the-Lakes most peaceful pockets, this 3 bed, 3 bath freehold townhouse is more than just a place to live its a lifestyle upgrade. With no condo fees, a double car garage, and walkout access to a private, fenced yard, this home delivers on space and function.Step into a bright, inviting interior where an open-concept layout flows from the kitchen to the dining area and living room, all drenched in natural light. Take the party outside to your deck with awning perfect for summer evenings and morning coffees.Upstairs, the primary suite is your personal retreat, complete with his & hers closets and a spa-inspired ensuite featuring a soaker tub. Whether you need space for visitors, a home gym, or your dream movie den the walkout lower level is ready to adapt to your lifestyle. Located minutes from Virgil Sports Park, wineries, restaurants, shopping, and everything else this world-class town has to offer. If you've been waiting for the right blend of comfort, character, and community, this is it. (id:60490)
Royal LePage NRC Realty
5349 Beaver Valley Way
Niagara Falls, Ontario
Beautifully finished bungalow offering over 1500 sq. ft. of living space,. This size bungalow does not come on the market too often! Perfectly located in the desirable family-friendly Beaver Valley neighbourhood just minutes to all amenities.This stunning home offers 2 bedrooms, master bedroom with 4pc ensuite including a large whirlpool bath , pocket door for your privacy and big walk-in closet, main floor laundry, with inside access to the garage, living room with engineered hardwood flooring and an elegant electric fireplace, foyer and closet. The kitchen features plenty of pot lights, island, ample cabinetry and adjoining the dining room with patio doors leading to a covered deck , fully fenced yard that is professionally landscaped and meticulously maintained.The unfinished basement is huge which provides endless possibilities for additional living space with a 3 pc bath rough-in and a large cold cellar.The garage also includes a garage door opener for your convenience. The home is hard wired to the panel for a hot tub.This move-in ready home offers the perfect blend of indoor comfort and outdoor enjoyment.Close to schools, parks, shopping and major highways.A great opportunity for first-time buyers, investors, or down sizers.Don't miss your chance to own this unique and well maintained property! (id:60490)
Royal LePage NRC Realty
5875 St. Anthony Crescent
Niagara Falls, Ontario
Spacious 4-Level Back Split in Sought-After North End Niagara Falls! Welcome to this charming 1,119 sq ft, 4-level back split tucked away on a mature, quiet cul-de-sac in the highly desirable Stamford Centre neighborhood. This well maintained home is located in an excellent school district, close to highway access, golf courses, and the beautiful Niagara Parks walking/biking/hiking trails. Inside, you will find a functional galley-style kitchen with a cozy eat-in dinette, along with a bright and inviting dining and living room area featuring sliding glass doors that lead to a fully fenced backyard, perfect for entertaining or relaxing in privacy. The upper level offers three bedrooms and a 4-piece bathroom with newer tub/shower surround. The lower level presents an excellent in-law suite potential, featuring a private covered separate entrance, large above-grade windows, a wood-burning fireplace, and a 3-piece bathroom. The unfinished basement level is a blank canvas to create your dream rec room or additional living space and includes a dedicated laundry area, cold cellar and office/den. Additional updates include: roof (2019) and Furnace/Ac 2020. Enjoy the attached garage, double concrete driveway nd spacious covered porch to have quiet mornings or relaxing evenings. A solid and spacious home in a prime location and close to everything yet tucked away in peace and quiet. (id:60490)
Royal LePage NRC Realty
0 Niagara River Parkway
Fort Erie, Ontario
Executive Lot! 197' x 328' (1.77 Acres) on the prestigious Niagara River Parkway with a panoramic view of the river. Build your dream home on this beautiful lot that is surrounded by other high-end properties and yet within close proximity to numerous trails, golf courses, major highway (QEW) and more. Gas and Hydro services provided to the lot line, water (ie. Cistern or Well) and sewer (Septic System) is the Buyer's responsibility and to be done by the Buyer and according to the Buyer's home plan. Take advantage of this great opportunity! (id:60490)
Royal LePage NRC Realty
1107 - 35 Towering Heights Boulevard
St. Catharines, Ontario
Welcome to this lovely Penthouse condo unit featuring 2 spacious bedrooms and 1.5 bathrooms. This Penthouse is located on the 11th floor so you can enjoy the beautiful views during the day or night from the panoramic windows or from either one of the two balconies. This building is extremely well maintained and offers a long list of amenities including an indoor swimming pool, exercise room, sauna, games room, media room, party room, underground covered parking, outside parking, visitor parking and storage lockers. The laundry room is located on the same floor and exclusive to this floor. One exclusive surface parking spot is available for $20/mnth while a 2nd parking spot underground is $45 per month (there is a waiting list for underground spots) This building is also located in a fantastic area of the City as it is so close to Downtown, Brock University, and the Pen Centre Shopping Mall (id:60490)
Royal LePage NRC Realty
39 Loretta Drive
Niagara-On-The-Lake, Ontario
Stunning Brick Bungalow in Coveted Virgil, Niagara-on-the-Lake! Welcome to this beautifully maintained 3-bedroom, 2-bathroom, 1,464 sq. ft. brick bungalow, perfectly situated in the heart of Virgil. In a quiet, family-friendly neighbourhood just minutes from wineries, golf courses, restaurants, and all the charm of Niagara-on-the-Lake. Step inside and enjoy the 9 ft ceilings and bright, open-concept layout that connects the living room and kitchen. The kitchen features granite countertops, a well-sized island, tiled floors, and a large patio door that opens to a private backyard retreat, complete with a generous wood deck and a canopy for shaded outdoor living. The primary suite offers comfort and style with a refreshed 3-piece ensuite (2018), while the two additional bedrooms showcase upgraded luxury vinyl flooring (2023). The family room is perfect for family gatherings and includes hardwood flooring, a gas fireplace, and an abundance of windows that fill the space with natural light. The partially finished basement (2025) extends your living space with a spacious rec room, electric fireplace, luxury vinyl flooring, pot lights, a rough-in for a future bathroom, and a massive storage area. Additional features include main floor laundry, a double car garage, underground sprinkler system, and beautifully landscaped gardens. Thoughtfully designed for comfort and accessibility, the home includes wide hallways and entry points, making it wheelchair-friendly throughout. This is a great opportunity to own a a home in one of Niagara's most desirable communities. (id:60490)
Royal LePage NRC Realty
22 Oakridge Avenue
St. Catharines, Ontario
Welcome to this beautifully updated, move-in ready home located beside the highly regarded Oakridge School, offering a rare oversized lot measuring 92.5 ft x 285.6 ft right in the heart of the city. Nestled in a quiet, family-friendly neighborhood with great neighbors, this property provides the perfect blend of space, comfort, and conveniencejust minutes from Brock University, The Pen Centre, shopping, restaurants, transit, and all major amenities. Featuring 3+1 bedrooms, 2 full bathrooms, and a walk-out basement leading to a spacious sunroom, this home is ideal for both everyday living and entertaining. Recent renovations include a brand-new kitchen and bathroom, updated flooring throughout, modern pot lights, fresh interior paint, select new windows, and professionally landscaped grounds. This is a fantastic opportunity for families, first-time buyers, or investors looking for a spacious, turn-key property in a prime location. (id:60490)
Royal LePage NRC Realty
1233 Merrittville Highway
Thorold, Ontario
Unique opportunity to enjoy country living just minutes from city amenities in this versatile 5-bedroom character home on 2 acres. Featuring 2 hydro meters and separate furnaces, the property offers potential for multi-generational living or conversion into two units. Surrounded by mature willows, the home includes a tranquil living room with scenic views, main floor primary bedroom with dressing room, updated kitchen with stainless steel appliances, butlers pantry, and main floor laundry. A 21x15 finished basement room currently used as a rec room or gym. Enjoy outdoor living on the 11x13 deck, and take advantage of the single-car garage with side workshop. Minutes to Seaway Mall, all amenities, and easy Hwy 406 access. (id:60490)
Royal LePage NRC Realty
2432 Port Robinson Road
Thorold, Ontario
Set back from the road and known affectionately as "The Willow Pond" house, this is a 1.2-acre haven that feels miles away but keeps you close to everything that matters. You'll feel the rhythm of life with wide open spaces, mature weeping willows, and a private pond that brings wildlife in the warmer months and skating adventures in the winter. The property stretches generously both front and back, offering quiet corners and open lawns to enjoy year-round. Whether you're relaxing on the front porch or gathered on the back deck, the outdoor lighting casts a warm, inviting glow long after the sun goes down. Step inside the home to a welcoming foyer and a thoughtfully designed side-split layout. The main floor flows from the living room, anchored by a large window, into a light-filled dining area with doors to the backyard. The kitchen overlooks the yard and features crisp white cabinetry, stainless steel appliances, and an island that invites conversation, meal prep, or quiet morning coffee. Just off the dining space is a beautiful sitting room with wood beams overhead, a fireplace, and a picture window that frames the outdoors like a painting. With its own exterior access, this room also works well as a mudroom without losing its charm. Upstairs, 3 bedrooms offer double closets and lovely natural light, while the refreshing 3-piece bath features a deep tub, double sinks, and a large vanity. On the lower level, there's a cozy rec room, a 4th bedroom, and another 3-piece bath with a glass shower. The basement offers great potential as a workshop or storage space, with existing shelving already in place and plenty of room to customize. 2432 Port Robinson Road is a home that inspires you to grow, gather together, and savour every season life has to offer. Updates: Fridge, Stove, Washer (2024), Windows, Plumbing, AC, Kitchen, Bathrooms, Decks, Water Supply/Waterline from Cistern (2022), Eaves & Fascia (2020-2021), Furnace (2012) (id:60490)
Royal LePage NRC Realty
10556 Woodland Drive
Wainfleet, Ontario
Welcome home to 10556 Woodland Drive, located on a dead end street in beautiful Wainfleet! Whether you are a retiree, first time buyer, airbnb investor, cottager or downsizer, this is the place for you! This home has Sand beach access on Lake Erie and has been fully renovated top to bottom! When you arrive at the home you'll be greeted by a new double concrete driveway, front and rear concrete patios, new siding, fascia and eaves! The Septic system is all new in late 2024 (25 year warranty), The Well has a new pump, pressure tank, and Culligan whole home filtration system! This eliminates any water/sewer bill, and provides peace of mind for years to come! The home is heated with new forced air gas furnace, cooled with new central air, and has a owned tankless water heater! The interior of the home features 13 foot vaulted ceilings, 3 new skylights, vinyll flooring throughout, potlights galore and a beautfiul wood beam! The kitchen features new cabinetry with slow close hinges, quartz countertop, glass backsplash, black granite sink, and a bar overhang! The bathroom is complete with huge porcelain tiles, new soaker tub, new vanity, new bluetooth/lighted mirror and new fan! All included appliances are brand new (fridge, stove, dishwasher, microwave rangehood and 2 in 1 washer/dryer combo). All wiring and plumbing has been updated, and the roof was reshingled in 2018! The crawl space is dry, has a sump pump and has been newly spray foam insulated this year! Close to public beach access, Gord Harry conservation trail, The Quarries, skydiving, horseplay niagara, restaurants and more! Truly turnkey, nothing to do but enjoy! Can close anytime! (id:60490)
Royal LePage NRC Realty
3269 Young Avenue
Fort Erie, Ontario
Dream Garage! Welcome home to 3269 Young Ave in beautiful Ridgeway! This 3 bedroom, 3 Bathroom home is less than a five minute walk to Lake Erie and Bernard beach! Upon arriving at the home you'll be greeted by a massive triple car driveway that leads all the way back to the garage! When you enter the home, right away there is a 3pc bathroom to your left, which is handy when you're coming back from the beach, or working outside! The living room has cathedral ceilings, wood beam, ceiling fan, and an exit to the back patio! Up a few stairs, to the dining room, kitchen with Granite, bedroom, and the primary suite! The primary suite consists of a bedroom area, den area (office), closet, 4 pc bathroom, and stackable laundry! The main level has vinyl flooring throughout! The lower level consists of a huge recroom, bedroom, rough in kitchen or wet bar, 3 pc bathroom with laundry rough in, utility room, cold cellar and a basement walkout! This can easily be an inlaw suite or apartment! The rear yard is nicely manicured and is home to the piece de resistance, the 644 sqft garage! This garage is 23 x 28, insulated and heated with a gas furnace, 100 amp panel, and has a rough in for a bathroom and/or kitchen in the floor! The high ceilings and 6" rebar reinforced acid stained concrete floor makes this perfect for a hoist or any hobbies! Its also a possibility to turn this area into an accessory dwelling! This home is super efficient, cheap to run, and has cheap taxes! This is a one of a kind house in a one of a kind area! Book your private showing today! (id:60490)
Royal LePage NRC Realty
1213 Robinson Road
Haldimand, Ontario
Welcome to 1213 Robinson Road. A beautifully renovated home where modern convenience meets country charm. This 3-bedroom, 1-bath home is set on a serene lot just minutes from Dunnville, with all the big-ticket updates already taken care of, including septic (2011), a 2000 Gallon cistern (2011), Metal roof, siding, windows, doors, appliances, and flooring. Step inside to find bright open spaces and a main-floor primary bedroom and main floor laundry ensures easy living. The kitchen and dining area flow seamlessly to your oversized deck, perfect for entertaining or quiet evenings overlooking farmers fields. A bonus for green thumbs: a side-yard vegetable garden!!! ready for you to grow your own "farm to table" produce. Outside, you will also find an Oversized 1.5 car garage, utility shed with hydro and water, and plenty of driveway space. With Hamilton and Grimsby only a short commute away, this property is ideal for buyers seeking a relaxed rural lifestyle without sacrificing convenience. With all the major work already done, you can simply move in and enjoy. (id:60490)
Royal LePage NRC Realty
270 Cherrywood Avenue
Fort Erie, Ontario
A Hidden Gem in Crystal Beach! Tucked away on a quiet dead-end street, this rare find offers the perfect blend of privacy and proximity just a short 8-minute stroll to beautiful Bay Beach Park! Set on a sun-soaked 75' x 80' lot with southern exposure, this thoughtfully updated home brings together classic coastal charm and modern convenience. Step inside to an open-concept living space featuring a stylishly updated kitchen with a breakfast bar, three spacious bedrooms, and a refreshed bathroom. Warm cedar beams, pot lighting, updated flooring, and newer windows elevate the home's character throughout. The living area opens to a cozy, south-facing sunroom with original ceilings and a custom 12 patio door that leads to a sprawling 32 x 7 deck ideal for summer entertaining or peaceful mornings with coffee. The exterior features low-maintenance cedar shake siding, newer soffits and fascia, and a handy 9 x 12 shed for all your beach gear. Just a short walk to locally-owned shops, cafes, and restaurants, and a quick drive to historic Ridgeway, Fort Erie amenities, and Niagara Falls. Only 15 minutes to Buffalo and less than 90 minutes to Toronto, this is your chance to enjoy the relaxed, walkable lifestyle of Crystal Beach. Come experience the charm this beachside beauty won't last long! (id:60490)
Royal LePage NRC Realty
2964 Hyman Avenue
Fort Erie, Ontario
2- BEDROOM BUNGALOW ON A PRIME CORNER LOT. DISCOVER COMFORT AND CONVENIENCE IN THIS WELL MAINTAINED 2-BEDROOM BUNGALOW, PERFECTLY SITUATED ON A SPACIOUS CORNER LOT . ENJOY THE OUTDOORS WITH WALKING DISTANCE TO THE SCENIC FRIENDSHIP TRAIL AND BEAUTIFUL SANDY BEACH. NEW ROOF SHINGLES (24) NEW PAVED DRIVEWAY (24). THIS HOME OFFERS A FANTASTIC OPPORTUNITY FOR FIRST TIME BUYER, DOWNSIZERS OR INVESTORS LOOKING FOR A LOW MAINTENANCE PROPERTY IN A DESIRABLE LOCATION. INTERIOR PHOTOS WILL BE UPLOADED SOON (id:60490)
Royal LePage NRC Realty
4705 Lee Avenue
Niagara Falls, Ontario
Stunning New Build on Premium 48x148 Lot! Currently under construction and nearing completion - this is your last chance to choose cabinet finishes! This beautifully designed 2-storey home offers over 2,400 sq.ft. of finished living space, 3 bedrooms, 2.5 bathrooms, and a finished lower-level rec room, perfect for a growing family. The bright, open-concept main floor features 9-ft ceilings, a spacious foyer, 2-piece bath, and a family-friendly layout with a dining area and kitchen with plans to include an island and pantry. Upstairs, the primary suite boasts a walk-in closet and a 4-piece ensuite with double sinks. Two additional generous bedrooms, a 4-piece main bath, and convenient second-floor laundry complete this level. The partly finished basement adds a large rec room, rough-in for a 3-piece bath, and potential for a 4th bedroom. Exterior highlights include stylish stone and stucco finishes, a covered rear patio, and a double-wide driveway all set on a spacious, fenced yard. Notable features: oak staircases with iron spindles, tray ceilings, and 19 recessed lights. Built by a trusted local custom home builder. Located in a great central area and just minutes from parks, schools, shopping, public transit and the QEW. (id:60490)
Royal LePage NRC Realty
1670 Pleasure Valley Path
Oshawa, Ontario
Location, Location ,Location !!! Don't miss out this 2 year old 4 Bedrooms , 2.5 Washrooms Freehold townhouse; 9 feet ceiling on Main Floor with open concept living space Dining Room with walkout to Deck overlooking to beautiful Park and Green Space (No neighbor behind ). This beautiful property come with some great upgrades features which include Main Floor pot lights, Electric Fire Place, WFI Garage door opener with 2 remotes , natural gas, extension to the patio , Laminate wood floor throughout entire house(no carpet)", Solid oak staircase, just to name a few, over $25K spent on upgrades. Main Floor offers Kitchen with Granite Countertop and Island plus Dining Room & Living Room and 2 piece Bath. 2nd & 3rdFloors offer 2 Spacious Bedrooms each with Double closets ,4 piece Bath ( One on 2nd Floor & one on 3rdFloor). Laundry ( on 2nd Floor. One car parking ( inside the garage) and one car parking in the driveway Located in a quiet neighborhood. Prime Location close to HWY 407ETR, Durham College, University , Shops, Restaurants, Costco, and much more. Enjoy Safe and Convenient Community surrounded by Park and Conservation area (id:60490)
Royal LePage NRC Realty
933 - 60 Heintzman Street
Toronto, Ontario
Live in the Heart of the Junction in this stunning 2 Bedrooms + Den; 2 Bathrooms. Living Room & Kitchen Unit with Vinyl Flooring throughout . The Kitchen features granite countertops and ample of storage space . This property offers well sized rooms with plenty of natural lights. This well managed Building has excellent amenities that include 24 Hours concierge, gym, party room, shared terrace with BBQ and visitors parking . Conveniently located , you can easily walk to transit options such as TTC bus Route , Up Express & Go Station as well as a lot of shops, Restaurants , Cafes and Stores (id:60490)
Royal LePage NRC Realty
3114 Ninth Street
Lincoln, Ontario
Welcome to 3114 Ninth Street, a rare mid-century modern home nestled in Niagara's prestigious wine country. Set on 3 private acres backing onto Rockway Vineyards Golf Club, this one-of-a-kind property offers stunning views, peaceful surroundings, and direct access to nature and recreation. Lovingly maintained by its original owners and now offered for the first time, the home features 3 spacious bedrooms, elegant vaulted ceilings, and a walkout basement leading to a vast backyard perfect for entertaining or quiet enjoyment. A covered carport provides ample parking and storage. Ideally located just minutes from top wineries, conservation areas, and highway access, this property blends rural tranquility with everyday convenience. Whether restoring its mid-century charm or reimagining it for modern living, the possibilities are endless. Don't miss this exceptional opportunity to create your dream country retreat. (id:60490)
Royal LePage NRC Realty
387 Elmwood Avenue
Fort Erie, Ontario
3 FULLY DETACHED BUNGALOWS, SOLD AS A PACKAGED DEAL. Just steps to Crystal Beach & a short stroll to shopping, and restaurants, this unique triplex is sure to impress. 387 Elmwood Avenue features 3 detached, 1 bedroom bungalows. For those looking to host an airbnb or have the best place to enjoy their summer months with friends and family, this trio ticks all the boxes. These homes are winterized & made for year round living! Over the last 13 years the cottages have had a major revamp including foam insulated walls, ceilings & crawl spaces; windows; roofs on 2 (2018); vinyl siding; private decks; new kitchens & baths; flooring; paint; stamped concrete walkway; wiring; plumbing and more. They each have their own ductless heat & AC units (installed in 2022) as well as electric baseboards. All 3 units are bright and fresh 1 bedrooms, with 4 piece bathrooms, open concept kitchen/living & vaulted ceilings. If you've watched the growth of the Tiny House movement over the years and you're ready to simplify & downsize your life, or looking to expand the rental portfolio, all three units are vacant and ready for your future plans. (id:60490)
Royal LePage NRC Realty
46 Adelene Crescent
St. Catharines, Ontario
Stunning and fully renovated 6-bedroom, 5-bathroom home offering over 3,600 sq ft above ground, situated on an expansive 66 x 251 ft lot with no rear neighbours and backing onto peaceful green space. This rare property features a concrete inground pool, beautifully landscaped yard, and countless upgrades throughout. The main floor offers hardwood flooring, a sun-filled home office with views of the backyard, a main-floor sauna with direct outdoor access, and an open-concept kitchen with quartz countertops, large island, and ample cabinetry. The dining area comfortably seats 1214 and opens to the private backyard retreat through oversized patio doors. Upstairs, the spacious primary suite includes a fireplace, walk-in closet, private balcony, and a fully upgraded ensuite with a skylight. Three of the six bedrooms have their own private ensuites, while the remaining bedrooms share a large 4-piece bathroom. The finished basement features a generous recreation room, storage space, and a second laundry area, with the main laundry conveniently located on the ground level. Extensive upgrades include a renovated kitchen, primary bathroom, two additional bathrooms, flooring, and office; new insulation throughout including spray foam in the garage roof; new A/C unit with humidifier and electric air cleaner; restored pool and sidewalk with new pump and filter; new concrete driveway, garage door, fencing, and landscaping. Additional highlights include three fireplaces (living room, dining room, and primary suite), California shutters, pot lights throughout, a double car garage, and parking for nine vehicles on the brand new concrete driveway. Located within walking distance to Sir Winston Churchill and Dennis Morris High Schools and just minutes to the Pen Centre, Ridley College, hospital, shopping, and all major amenities, this exceptional property offers the perfect blend of luxury, space, privacy, and location. (id:60490)
Royal LePage NRC Realty
409 - 2 Arbourvale Common
St. Catharines, Ontario
Welcome to a new level of luxury living, welcome to Coveteur. This condo building has four stories and 41 LUXURY Suites. Construction is underway, and occupancy is expected in Fall 2026!! Spacious open concept suites with 10 foot ceilings, and 8 foot doors. An architecturally distinctive circular feature graces the foyer, adding a unique touch to the suites design. Indulge in the art of personalization with our carefully curated array of four exquisitely designed decor options: Parisian, Scandinavian Chic, New York Loft, and European Traveller, ensuring that you infuse your luxury suite with unparalleled elegance and effortless style. Balcony/Terrace access is provided through elegant three pane sliding doors. Echobee smart thermostat in each suite for individually controlled air conditioning and heating. Each suite outfitted with individual high efficiency MagicPaks with fresh air ventilation system for healthy indoor air quality. The Kitchen features designer cabinetry with crown moulding to the ceiling, Quartz countertops with tile backsplash. Eat-in Island with quartz countertop as per plan. The amenities in this building are: Large outdoor terrace on the ground floor featuring lush, landscaped gardens, viewing and sitting areas overlooking wooded valleylands. A stylish party room features a complete kitchen and bathroom for your convenience. Designer appointed lounge with a stunning 2-sided fireplace adjacent to the library. Experience some quiet relaxation on the opposite side of the fireplace in the library. Indulge in the luxurious amenity of a well equipped fitness and yoga area exclusively for residents. Included is one underground parking spot and locker. This building is built strong using Insulated Concrete Forms (ICF). To view our website with all floorplans and other information visit www.coveteur.ca. (id:60490)
Royal LePage NRC Realty
B - 12 Shores Lane
Fort Erie, Ontario
Move in and start making summer memories! This stunning end-unit Villa Townhome in The Shores offers the perfect blend of modern comfort and effortless coastal living. Designed with an efficient and stylish layout, this 1,147 sq. ft. upper-level unit features 2 bedrooms, 2 baths, and an inviting sunrise-facing covered balcony the perfect spot to sip your morning coffee or unwind with a glass of wine. Bonus: There's even a peekaboo view of Lake Erie from your balcony! Enjoy the oversized garage (10' x 33.8') with ample storage, plus a full-height basement for added versatility. A true low-maintenance dream, this home includes a paved driveway, sprinkler system, and exclusive use of a portion of the backyard so you can focus on enjoying life, not yard work! Inside, you'll find numerous upgrades, including wood-look vinyl flooring throughout, quartz countertops, an upgraded kitchen with custom cabinetry, and a stylish island. The bright and airy open-concept design creates a welcoming atmosphere, perfect for entertaining or simply relaxing in style. Life at The Shores is all about community and convenience. Nestled within the award-winning South Coast Village, this unique development boasts a clubhouse, library, common area for gatherings, fitness space, and a sports court with a swimming pool on the way! Its an active, social, and friendly neighborhood where you'll feel right at home. And the location? Unbeatable! Just steps from the revitalized Crystal Beach Village, you're moments from Waterfront Park, the new Bay Beach Park with its Caribbean-quality sand, charming shops, trendy restaurants, and historic Ridgeway. Plus, you're close to the QEW, the U.S. border, and less than 90 minutes from Toronto! Don't miss this chance to experience the best of beachside living in The Shores schedule your private tour today! (id:60490)
Royal LePage NRC Realty
3475 Rittenhouse Road
Lincoln, Ontario
Nestled in the heart of charming Vineland and surrounded by world-class Ontario wineries, this custom-built bungaloft offers an exceptional blend of comfort, space, and style. With nearly 3,000 sq ft of thoughtfully designed living space, this home is as expansive as it is inviting. Inside, youll find 3+1 generous bedrooms (3 with ensuite or ensuite privilege) and 3 full bathrooms, ideal for families or those who love to host. The soaring 25-foot peaked ceiling in the great room creates a dramatic yet cozy focal point, highlighted by a breathtaking custom fireplace that must be seen to be appreciated.The chef-style kitchen features a massive island perfect for entertaining, flowing seamlessly into a warm and open living area. Upstairs, the loft retreat includes a spacious bedroom and a truly remarkable primary suite larger than most second floors. Complete with sitting area, ensuite, and a private walk-out deck for peaceful morning coffee or evening sunsets. Outside, enjoy the best of Niagara living on an oversized lot featuring beautiful landscaping, a sparkling pool, deck, and a covered patio lounge area ideal for summer gatherings.The oversized two-car garage offers rare versatility with direct access to the house, the backyard, and a walk-down to the basement, making it a prime setup for an in-law suite or potential income apartment. Located in a peaceful, sought-after community known for its small-town charm and proximity to vineyards, farmers markets, and scenic trails this home is a rare gem that offers room to live, grow, and enjoy. (id:60490)
Royal LePage NRC Realty
6 Maplewood Drive
St. Catharines, Ontario
Welcome to the home that checks all the boxes. This charming bungalow sits proudly on a large corner lot (50ftx162ft) along a quiet, friendly street. Offering 3+1 bedrooms and 2 bathrooms, this home shines with pride of ownership and is completely move-in ready, no work to be done. The main floor is carpet-free, with large windows that flood the space with natural light. It features three generously sized bedrooms, an updated bathroom, a spacious family room, and a great kitchen and dining area that are perfect for hosting family and friends. You'll also love the seasonal mudroom, which has direct access to the garage and backyard, it's an ideal spot for extra storage or a second fridge/freezer. The lower level is a versatile space, great for entertaining or easily transformed into an in-law suite. It includes a large bedroom, 4 pc. bathroom, and a wet bar that could be converted into a kitchenette. But the true highlight; The massive backyard. Whether you're envisioning a pool, an accessory dwelling unit (ADU), or the potential to sever the lot. This property offers space and and opportunity for multi family living or revenue income. This kind of property is rarely found, and truly has it all. Come see it for yourself, you wont be disappointed! (id:60490)
Royal LePage NRC Realty
30 Blossom Common
St. Catharines, Ontario
Welcome to 30 Blossom Common, a charming 2-bedroom, 2-bathroom bungalow townhome in the sought-after Trillium Gardens community of Port Weller East. This thoughtfully designed home features an attached garage with interior access, a 9-foot coffered ceiling in the entryway, and a bright living room with soaring 11-foot vaulted ceilings. Enjoy engineered hardwood floors throughout the open-concept living, dining, and kitchen areas, perfect for both relaxing and entertaining.The primary suite offers a walk-in closet and 3-piece ensuite, while a convenient main floor laundry adds to the ease of single-level living. Step out to the private back deck with a privacy fence, ideal for morning coffee or evening unwinds. The large unfinished basement with oversized windows and a rough-in for a 3rd bathroom provides endless possibilities for creating your dream space.Nestled in a serene area with a rural feel, youll love being close to Lake Ontario and the St. Catharines Marina, popular Sunset Beach and quiet Jones Beach, the Welland Canal Parkway, Malcomson Eco Park, Great Lakes Waterfront Trail, Happy Rolphs Animal Farm, and countless trails and parks to explore. Fresh fruit farm stands, wine country, and NOTL are just minutes away, making this the perfect retreat for nature lovers, families, or anyone seeking peace and quiet. (id:60490)
Royal LePage NRC Realty
96 - 6705 Cropp Street
Niagara Falls, Ontario
The Cannery District was designed to offer new stylish living in the heart of Niagara. One bedroom end unit, open concept floorplan, bright kitchen, upgraded quartz counter top in kitchen, combination living/dining room, vinyl plank flooring, in-suite laundry, air conditioner, 4 piece and 2 piece washrooms. Covered patio featuring 147 square feet, fridge, stove, built-in dishwasher, stackable washer & dryer. First and last months rent, rental application, Driver's Licence, full TransUnion credit report, letter of employment, references, liability insurance and 2 most current pay stubs. Pictures taken prior to the current Tenant moving in. Tenant is responsible for snow removal on stairs and walkway in front of designated parking spot. $1,895 per month plus utilities, rental hot water heater and $100 refundable key deposit. (id:60490)
Royal LePage NRC Realty
3522 East Main Street
Fort Erie, Ontario
Welcome to 3522 East Main Street, a Creekside bungalow in Stevensville. This beautifully updated 2+1 bedroom, 1.5 bath bungalow is a rare waterfront find. Set on one of the largest water lots on the street, the property extends 230 feet and slopes gently to the edge of Black Creek, making it perfect for boating, kayaking, or fishing. The finished basement features a third bedroom, a 2-piece bath, a large laundry room with a sink, a gas stove hookup, and a separate entrance. With a few minor adjustments, it could easily be converted into an in-law suite, offering additional storage and living space. Recent upgrades in 2021 include a double-wide poured concrete driveway, a stylish front door, a new gas line for BBQs, and a modern gas fireplace that serves as a focal point in the entertainment area with its elegant tiled backdrop. Other enhancements include an owned tankless on-demand hot water heater, updated electrical systems, and a stairway leading down to the creek. Conveniently located just minutes from the QEW, this home offers easy access to the Peace Bridge (15 minutes) and Niagara Falls (20 minutes). A golf course is less than 5 minutes away, and a short drive takes you to Crystal Beach and historic downtown Ridgeway, known for its charming shops and restaurants. Stevensville retains an authentic small-town charm, with cozy dining spots to explore. (id:60490)
Royal LePage NRC Realty
1287 Third Street
St. Catharines, Ontario
Country Living but on the Fringe of the City. This attractive century home has the best of both worlds. Situated on a paved road close to amenities yet far enough from the hustle & bustle. This eye catching 2.5 storey home has a lovely front veranda at the front door & a courtyard entry leading to the owners' side entrance which has a large mud room for coats & shoes. Walk in & enter into the rear addition which was built in 1991. This family room/kitchen area is where friends & family choose to relax & relate. The kitchen is quite large & has many features such as an island with a veggie sink, Quartz counters, vaulted ceiling, skylights, built-in china cabinet & 2 gas stoves/ovens. Perfect for the person who loves to cook for big family gatherings. The kitchen overlooks the massive family room designed with skylights, a gas fireplace, wood ceilings & walls for a spacious yet cozy feel. Main floor also offers a 3 piece bathroom, formal dining and living rooms plus a sitting area next to the bay window & another gas fireplace. Upstairs are 3 bedrooms, a bathroom with a jet tub and a walk up staircase to the 3rd level and an undeveloped attic. A future finished room in the attic would measure approximately 16' x 14' and could make a beautiful room for a bedroom or study space. Some notable features of the home are: 8 skylights, 2016 roof shingles (Timberline), backyard garden shed, drywalled garage with high ceiling & interior that measures approx. 23' X 21'. The property is nicely landscaped and measures 100' x 164'. Set back off the road , the concrete driveway offers lots of parking for 6 vehicles. Make this your home and experience life on the edge of the city with the convenience of being a short distance to shopping, hospital, Hwy access, Green Ribbon Trail, Port Dalhousie shops & beach. (id:60490)
Royal LePage NRC Realty
13 - 3573 Dominion Road
Fort Erie, Ontario
This five-year-old exceptional bungaloft features a main floor room ideally suited as a den, two bedrooms on the upper level, and a fully finished basement offering in-law potential, complete with its own bathroom and walk-in closet, in addition to ample storage space. The property includes a total of four bathrooms, stylish luxury vinyl flooring throughout, an open kitchen equipped with granite countertops, a walk-in pantry, and a vaulted ceiling in the living room. The backyard is designed for relaxation and sun exposure on the deck, while comprehensive landscaping, grass maintenance, and snow removal are provided, allowing for effortless enjoyment of the property. Furthermore, three bedrooms are equipped with walk-in closets, ensuring convenience with a bathroom accessible for each occupant. Additional features include a 200 amp panel, a garage door opener, and nine-foot ceilings on the main floor. The location is highly convenient, situated close to trails, shops, restaurants, and merely a short drive from Lake Erie. The Tarion warranty retains some remaining coverage, and the property was constructed by Southport Builders of Niagara. The condominium regulations permit one pet per unit, with inquiries recommended for any unique pet considerations. (id:60490)
Royal LePage NRC Realty
4911 Maple Street N
Niagara Falls, Ontario
ATTENTION INVESTORS and first time buyers! Solid 2 storey home. Main floor features a living room, dining room, kitchen with built-in dishwasher. 2nd floor there are 3 bedrooms and a 4pc bathroom. There is a partially finished attic, requires some more dry wall and flooring to complete..Could be a great space ! The attic is not included in the square footage. The basement has a finished family room, laundry room & kitchen.There is a side entrance that would be idea for a basement apartment. Property taxes taken from property tax calculator to be verified by buyer. (id:60490)
Royal LePage NRC Realty
31 - 302 Vine Street
St. Catharines, Ontario
WELL CARED FOR 2 BED , 2 STOREY - CONDO TOWNHOME IN GREAT AREA OF NORTH-END ST. CATHARINES". Quiet North end complex with convenient front door parking in a well maintained complex. Generous size Dining & Living Room open Concept area with walk out to a private fenced yard and no rear neighbors. Updated Kitchen with plenty of Cabinet and counter space. Upper level with 2 generous sized bedrooms with the large master able to support king size bed and still have plenty of closet and wall space. Updated 4 piece bathroom and conveniently located linen closet. Lower level has a large finished area which could be a 3rd bedroom, rec room or whatever you dream up. Large unfinished laundry / utility room with plenty of storage and potential to add another bathroom. (id:60490)
Royal LePage NRC Realty
767 Parkdale Avenue
Fort Erie, Ontario
This side split home is in the desirable Crescent Park area in Fort Erie. It has 3+2 bedrooms, 2 bathrooms and approximately 2130 total sq ft. The upper levels have an open kitchen/dining area. A living room with large windows and lots of natural sunlight, 3 bedrooms and a full bath. The upper patio doors lead out to a private deck that overlooks the back yard. The downstairs levels have a completely separate entrance and great in-law suite potential. There are 2 additional bedrooms, a family room area, a 3-piece bath and an additional bonus room. A mini kitchenette has been started in laundry room area but not completed. There are many options for this lower level space, depending on what your personal needs may be. This home has an attached garage and parking for 4 vehicles. It also comes with a Generac generator. A great size backyard that is private and fully fenced in has mature trees, gardens and fruit producing peach trees. The shed has an outdoor porch and is presently being used as an office space. This home has a great central location, is in a family-friendly neighbourhood. Close to beaches, schools, all amenities, QEW, Peace Bridge, and so much more! (id:60490)
Royal LePage NRC Realty
921 - 461 Green Road
Hamilton, Ontario
Here's your chance to be one of the first to experience a great lifestyle at the new modern Muse Lakeview Condominiums in Stoney Creek! This 1 bedroom, 1 bathroom unit is packed with upgrades including luxury vinyl plank flooring throughout, pot lights, quartz counter tops in the kitchen and bathroom,100 cm uppers in the kitchen as well as a large kitchen island to name a few. Other great features include 9' ceilings, tons of kitchen cabinet space, 7 pc appliance package, in-suite laundry and a nice sized balcony to relax on. Includes 1 underground parking space, and 1 locker. This is an assignment sale and occupancy is January 6, 2026 and bonus.... no interim occupancy period. Enjoy lakeside living close to the new GO Station, Confederation Park, Van Wagners Beach, trails, shopping, dining, and highway access. Residents have access to stunning art-inspired amenities: a 6th floor BBQ terrace, chefs kitchen lounge, art studio, media room, pet spa, and more. Smart home features include app-based climate control, security, energy tracking, and digital access. Don't miss out on this amazing opportunity to live in this new, modern, sought after Muse Condos! (id:60490)
Royal LePage NRC Realty
27 - 6705 Cropp Street
Niagara Falls, Ontario
The Cannery District was designed to offer new stylish living in the heart of Niagara. An amazing opportunity to rent this brand new Stacked Townhome with sunken patio. Open concept floorplan, bright kitchen, quartz counter tops throughout, featuring combination living/dining room, convenient 2 pc washroom, vinyl plank flooring, air conditioner, 2 bedrooms on lower level each include a 4 piece washroom and a backyard. Brand new appliances, window coverings. Tenant is responsible to remove the snow on stairs and walkway in front of parking spot. First and last months rent, rental application, Driver's Licence, full credit report, proof of income, letter of employment, references, liability insurance, $100 refundable key deposit and 2 most current pay stubs. $2,150 per month plus utilities and rental hot water heater. (id:60490)
Royal LePage NRC Realty
10 Cornwell Circle
St. Catharines, Ontario
This fully upgraded 3-bedroom, 2-bath home offers style, comfort, and unbeatable convenience. Located within walking distance to Ridley College, the St. Catharines GO Train Station, and Walmart Shopping Centre, and just minutes from downtown, local hospital, restaurants, and shopping, this home is perfect for families and commuters. Enjoy peace of mind with numerous upgrades completed in the past year, including a brand-new kitchen with quartz countertops, fully renovated bathrooms also with quartz surfaces, new flooring throughout, and fresh modern paint. The spacious layout features a large living room, a cozy family room with a fireplace, and a bright walk-out basement offering added flexibility. The fully finished basement includes a generous playroom, ample storage space, and adds valuable living flexibility to the home. Additional highlights include a single-car garage with total parking for 5 vehicles. Move-in ready and thoughtfully updated, schedule your private showing today! (id:60490)
Royal LePage NRC Realty
149 Dorchester Drive
Grimsby, Ontario
Welcome to prestigious Dorchester Drive in Grimsby facing the beautiful Niagara Escarpment, So much larger than it appears with 3241 sq' of living space! Featuring a full IN-LAW APARTMENT in the lower level with a private walk out to the backyard & convenient concrete walkway from the front. This well maintained home has great curb appeal with lush gardens & inground sprinklers front & back, numerous updates throughout making it completely move-in ready. Upon entering the main level you are greeted with a 2 storey foyer with a large front facing living/dining room with hardwood floors, an updated kitchen with granite counters, stainless appliances & a garden door leading to a large backyard covered deck(2025), a family room with hardwood floors & gas fireplace, 2 pc bathroom, large primary bedroom complete with a walk-in closet and 4 pc ensuite, large laundry/mud room leading to the garage. Upstairs are 2 generous sized bedrooms and a 4pc bathroom. The very bright basement level has a brand new spacious white kitchen, living/dining room, den with gas fireplace, 1 bedroom + office both with closets, a 3pc bathroom and its own laundry room. This fresh lower level apartment has a private garden door leading to a backyard concrete patio and an extra interior stairway leading into the garage. This 4 bedroom, 4 bathroom, 2 kitchen home is perfect for a growing family with senior parents, adult children, hosting out of town guests or potential rental income. This house is much larger than it appears, nestled in front of the Niagara Escarpment in the quaint town of Grimsby with quick QEW access for an easy commute. Including a complimentary 1 Year Safe Close Home Systems and Appliance Breakdown Warranty for the Buyer with Canadian Home Shield** (Some conditions & limitations apply) (id:60490)
Royal LePage NRC Realty
101 Clarence Street W
Port Colborne, Ontario
TURNKEY BUSINESS OPPORTUNITY! This well-established and highly successful family-run business has been thriving for over 25 years and is now available as a package deal with two prime locations in the Niagara Region, Port Colborne (includes building and land) and Fonthill (Leased Unit in Plaza). Both locations are situated in high-traffic areas, with a solid, loyal client base. A rare chance to step into a profitable operation with strong community roots and immediate income potential. (id:60490)
Royal LePage NRC Realty

