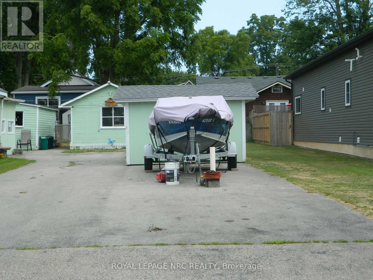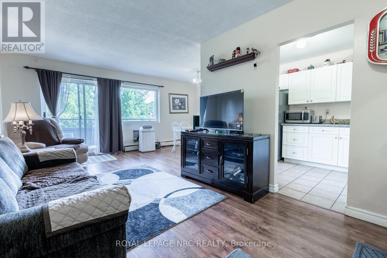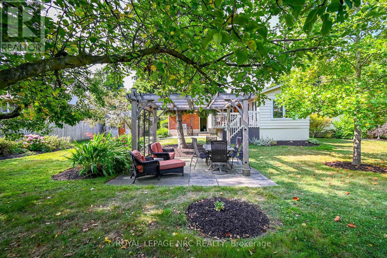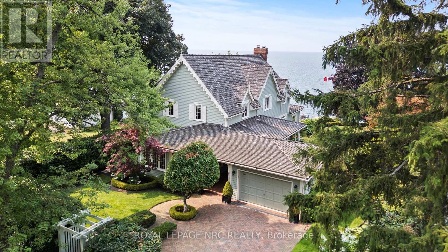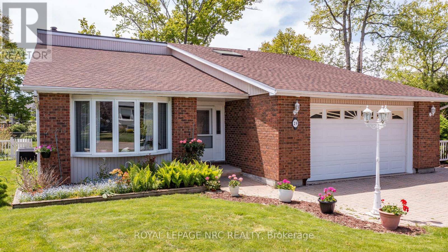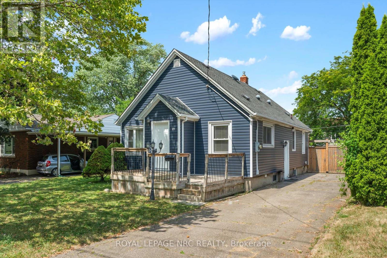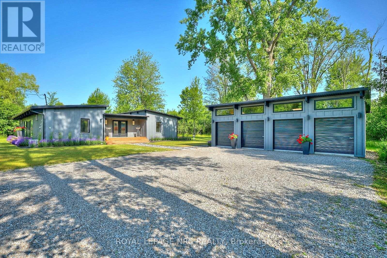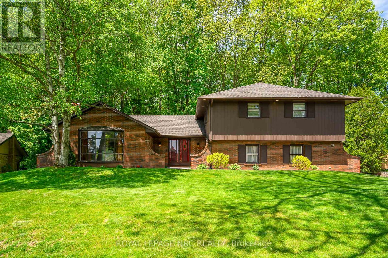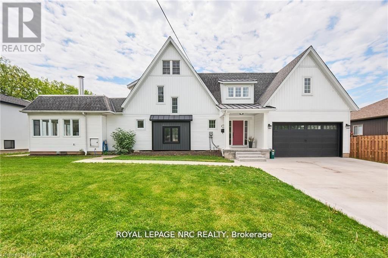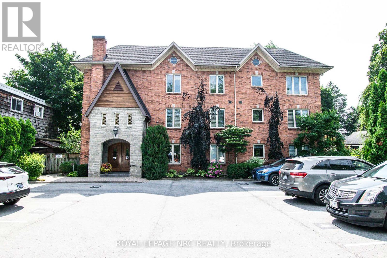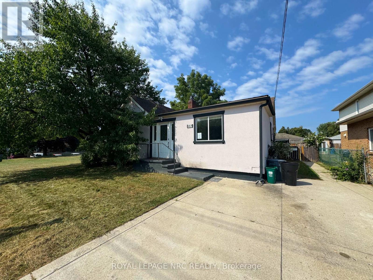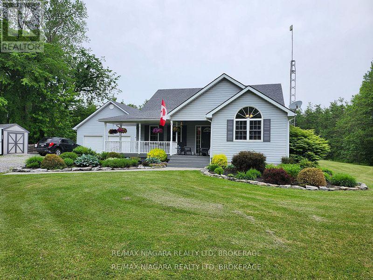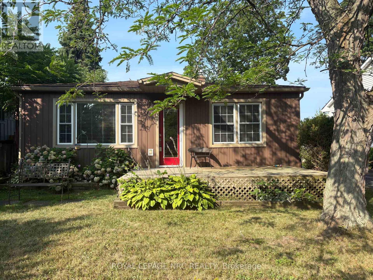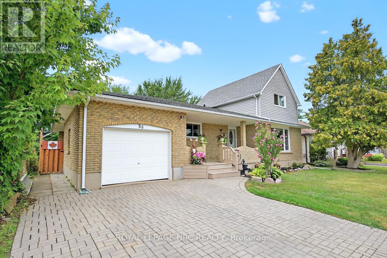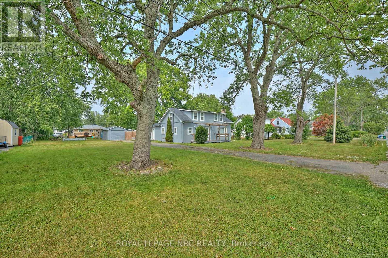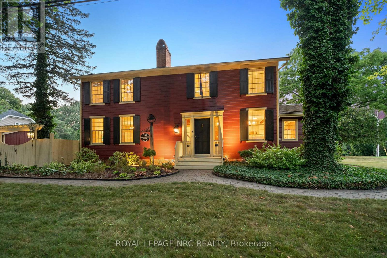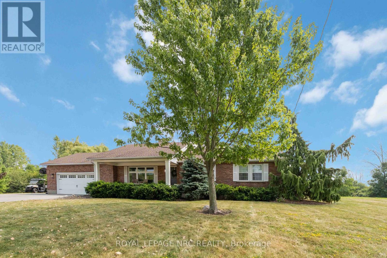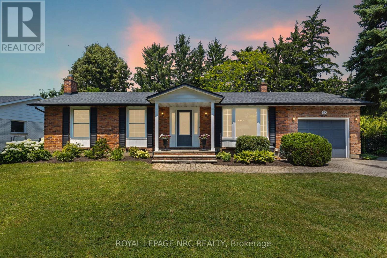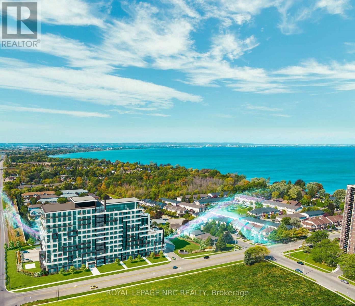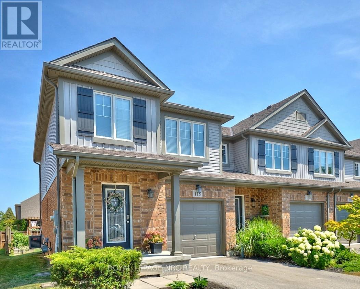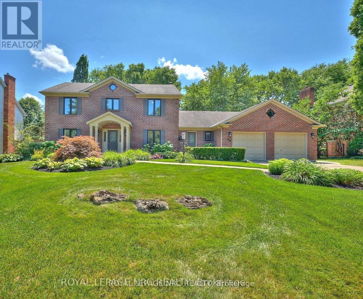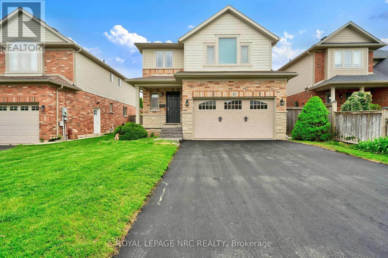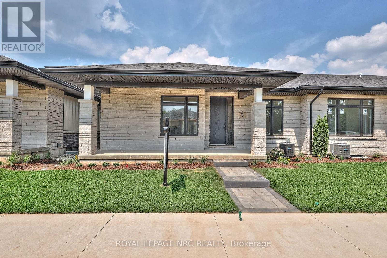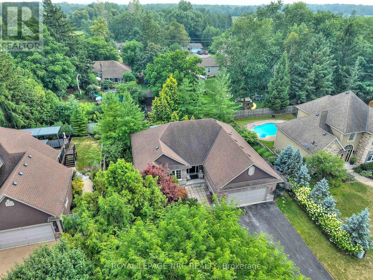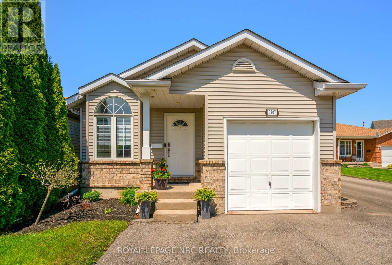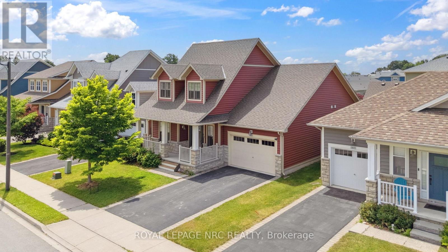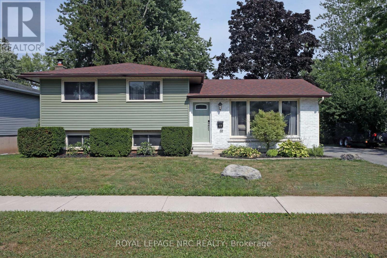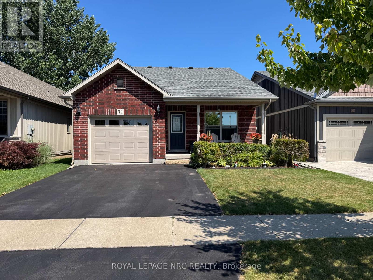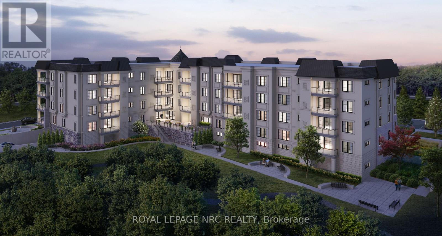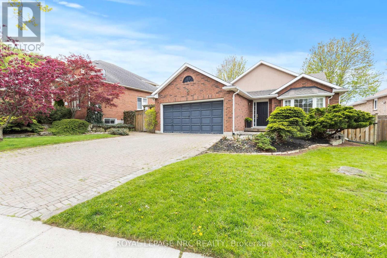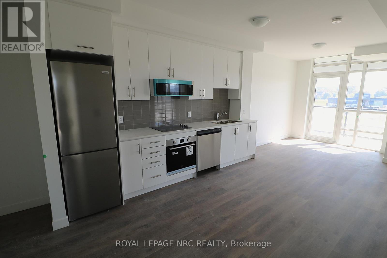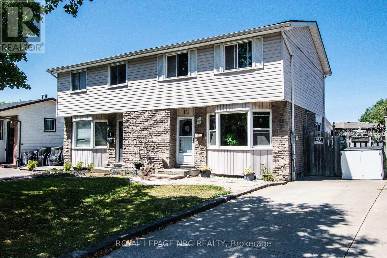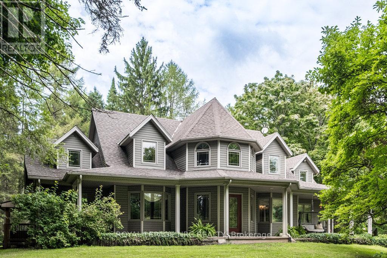Listings
16 Cambridge Road
Fort Erie, Ontario
SUBJECT LAND IS ADJACENT TO 16 CAMBRIDGE ROAD E PAVED DRIVEWAY AND 2 SHEDS CURRENTLY ON THE PROPERTY. BUYER TO DO THEIR OWN DUE DILIGENCE REGARDING BUILDING PERMITS (id:60490)
Royal LePage NRC Realty
316 - 242 Oakdale Avenue
St. Catharines, Ontario
This bright and inviting 2-bedroom condo offers a fantastic opportunity to enjoy comfortable living in the heart of St. Catharines. Perfectly located close to major highways, shopping, and all the charm of downtown, you'll love the convenience at your doorstep. Step inside to find a well-designed layout with an open living and dining area, large windows for plenty of natural light, and an open balcony right off the living room - perfect for your morning coffee or unwinding after a long day. The functional kitchen is ready for your personal touch, and two generous bedrooms provide ample space, with a well-kept full bathroom to complete the space. Whether you're a first-time buyer, downsizing, or looking for a great investment, this unit checks all the boxes. Enjoy easy access to public transit, nearby parks, and all the amenities you need. (id:60490)
Royal LePage NRC Realty
189 William Street
Niagara-On-The-Lake, Ontario
If you've been waiting for a piece of land in Old Town Niagara-on-the-Lake with exceptional investment and lifestyle potential, this is it. This rare 106 by 130 foot double-wide lot presents the opportunity to renovate the existing home or reimagine the property entirely with a custom build. This lot size and location combination is increasingly hard to find. The deep, scenic backyard is perfect for entertaining, while the solid, cottage-like bungalow features 2+2 bedrooms, 2+2 full baths, and a basement walkout providing in-law potential. Set in a friendly, highly sought-after Niagara-on-the-Lake neighbourhood, this property offers a safe, family-friendly setting with good town access via Mississagua Street. You'll also enjoy walkability to the lake and just a short stroll to Queen Street's shops, dining, and theatre. A rare canvas in Old Town, waiting for your touch. The Buyer is advised to conduct their own due diligence with the appropriate municipal and governmental authorities to confirm zoning, by-laws, and the legal permissibility of any intended use. (id:60490)
Royal LePage NRC Realty
48 Mcgill Street
Welland, Ontario
Welcome to 48 McGill Street, nestled in the beautiful North end of Welland! This spacious four-level side split features three bedrooms, three bathrooms and is fully finished from top to bottom, just move in and enjoy! Located in a quiet, family-friendly neighbourhood, 48 McGill Street is just minutes from Niagara College, Centennial High School and all Niagara Street Amenities. As you approach the home, you'll be captivated by its meticulously landscaped curb appeal. There is also plenty of parking for your family and friends on the long private driveway that leads to the detached garage. Stepping inside, you are greeted by a gorgeous amount of natural light in the foyer. The functional main floor offers a spacious living room with beautiful big windows, a generous dining room, and an incredible kitchen with ample cabinetry and sliding patio doors that lead out to a relaxing 3 season sunroom.Upstairs features three bedrooms with ample closet space and an ensuite privilege bathroom for your convenience. Travel downstairs and be impressed by the huge recreation space. It features a stunning stone fireplace with a gas insert. There is also a fourth bedroom thats currently being used as a home gym and another bathroom which can easily be accessed from the back door near the pool. A separate rear entrance with stairs leads directly to the lower level, setting this home up nicely for an in-law suite. The basement is also completely finished and makes for a great man or woman cave. The basement bathroom currently offers a shower and sink but does have a rough-in for a toilet, creating a third full bathroom if needed. Head outside to find your own backyard oasis! An in-ground heated pool, plenty of entertaining spaces, and a heated detached garage are just waiting for your big party and all the toys. The fully fenced yard offers exceptional privacy and is the perfect summer retreat.Fall in love with 48 McGill Street. Youll be proud to call this place home! (id:60490)
Royal LePage NRC Realty
315 Niagara Boulevard
Niagara-On-The-Lake, Ontario
This remarkable residence presents a rare and coveted opportunity to secure a home along one of Niagara-on-the-Lakes most distinguished waterfront addresses. Perfectly positioned just steps from the Niagara-on-the-Lake Golf Club, boutique shops, and award-winning dining, the property offers an unmatched lifestyle that blends timeless elegance with the natural beauty of the lake.Spanning over 3,000 square feet, this meticulously maintained three-bedroom home has been thoughtfully crafted for both luxurious living and effortless entertaining. Each spacious bedroom features a private ensuite, offering ultimate comfort and privacy for family and guests. Expansive principal rooms, designed with scale and proportion in mind, are bathed in natural light and frame uninterrupted views of the shimmering waterfront.Sunlit rooms throughout the home invite you to unwind while taking in the captivating scenery, whether enjoying a quiet morning coffee or hosting gatherings in the formal dining and living areas. The manicured grounds and refined interior finishes reflect an enduring pride of ownership, ensuring the home is as functional as it is beautiful. An unfinished basement with a separate entrance provides exceptional potential whether envisioned as additional living space, a guest suite, a private office, or a recreational retreat. This flexibility enhances the property's appeal, making it ideal for both personal enjoyment and future value.From its prime location to its impeccable presentation, this home is more than a residence it is a statement of distinction, offering an unparalleled combination of elegance, comfort, and lifestyle along Niagara's premier waterfront. (id:60490)
Royal LePage NRC Realty
2 Pioneer Village Crescent
Thorold, Ontario
open house Sunday September 7 th 1-3 pm - stop in! Welcome to 2 Pioneer Village Crescent in Thorold South. This 3 bedroom 2 bath 1039 sq foot bungalow has been loved & cared for by the same family since 1980 & is ready for a new family to take over. Located on a quiet crescent, this home is set on a 60 x 159 foot lot with plenty of cedars in the rear yard for privacy. The covered front deck is great for relaxing & watching the world go by & the 18 X 39 detached heated garage/workshop is great for all year enjoyment, work or play! Plenty of parking in the long driveway. The side entrance leads to the lower level & up to the eat in kitchen. Enjoy south facing patio doors in the dining area that overlook the rear deck and park like yard. The front living room has plenty of natural light from the large bay window & front entrance complete with a remote control blind for style & convenience. Three bedrooms & a 4 piece bath with a soaker air tub complete the main level thru a french door in the hallway. Newer laminate flooring in the living room and hallway, ceramic tile in the kitchen & bath, & carpet in the bedrooms. The lower level is fairly open for many possibilities. The laundry is at the bottom of the stairs (could be returned to utility room) then a wide open 27 x 11 family room, as well as a large workshop/furnace/utility room, a 3 piece bathroom & another bedroom or office/play room. Lower level be converted to another unit with permits & modification. ( zoned R1C zoning (single detached/duplex) Windows replaced in 2024, furnace 2023 roof and a/c approx 12 years young. Located close to hwy 58/Davis road access, park, church, schools, bus route. A great opportunity for a young family wanting to plant roots in a great family neighbourhood with walking distance to public primary school or those downsizing from a larger home or rental/income potential - options galore! Make arrangements to view for yourself - it could be what just you've been waiting for! (id:60490)
Royal LePage NRC Realty
29 Michael Drive N
Port Colborne, Ontario
OWNER SAYS BRING ALL OFFERS! LOCATION LOCATION LOCATION. This fabulous backsplit is located in sought after West Port Colborne amongst other beautiful homes. Only minutes to world class sandy beaches, marina and boat launch at H H Knoll Park on Lake Erie and Historic West street along the Welland Shipping Canal. This home has great curb appeal with its nice landscaping and interlocking brick driveway offering parking for at least 4 cars. Open the front door and you enter a beautiful spacious great room/dining area with vaulted ceilings and engineered hardwood flooring. The eat in kitchen offers blonde cabinetry, built in appliances, a skylight and a look through to the lower level rec room. Off of the kitchen is a cozy breakfast/sun room with entrance to the fabulous fenced yard. A few steps up from the great room are the bedrooms and bath. The primary suite has a nice ensuite with shower and lots of closet space. Two other good sized bedrooms and a 4 piece bath with jetted tub finish this level. A few steps down from the great room leads to the huge rec room with gas fireplace, engineered hardwood flooring and built in bookshelves. The laundry room, 2 pc powder room and even a sauna are on this level! There is a walk out from the laundry area to the beautifully landscaped pool sized lot with a large garden shed. Sprinkler system and central vac has not been used in years. Garage is 6.96 m x 5.30 m and has interior access as well as a man door. All measurements are inside measurements using Cubicasa (id:60490)
Royal LePage NRC Realty
19 Seymour Avenue
St. Catharines, Ontario
Adorable three bedroom bungalow with full basement located in Secord Woods. Featuring two bathrooms, central air, front porch and sliding doors of one room to back deck, basement partially finished rec room and pot lights lower bathroom is a two piece with laundry room combined , room for two more bedrooms . Fully fenced yard. Easy access to all amenities, schools, highways. Close to Welland Canal, Brock University, Niagara College, Pen Centre. (id:60490)
Royal LePage NRC Realty
1904 Macdonald Drive
Fort Erie, Ontario
Escape to your own private getaway at 1904 MacDonald Drive. This Frank Lloyd Wright inspired bungalow lies at the end of a winding forested road. Don't miss the frolicking deer and wildlife as you make your way up the driveway. The professional landscaping guides you up the walkway to the large front porch. Once inside this turn-key home, you're met with a unique blend of MCM architecture and modern amenities. A large central gathering space is idea for functions with easy access to the oversized deck via the sliding doors. Bedrooms and bathrooms are on either end of the house, allowing for privacy and quiet time when needed. The home comes fully furnished, with few exceptions. Being situated on roughly 5 acres of land means that this property offers just as much outdoors as it does indoors. A zip line, life-sized chess board, suspended bunkie, and deeded beach access, just steps away, await you. This unique gem is an entertainers dream with spaces for both adults and children of all ages. This picturesque oasis has plenty to offer! All measurements are approximate. All information provided are subject to buyer's own due diligence (id:60490)
Royal LePage NRC Realty
26 Cherry Avenue
Pelham, Ontario
THE ULTIMATE DESTINATION - 1/3 acre (90 x 152 lot) with full services and surrounded by mature Carolinian forest. An amazing plus sized home with all four bedrooms on the upper level. This exceptional 2500 square foot Fonthill side split boasts hardwood & luxury vinyl plank flooring, a beautifully renovated granite eat-in kitchen, fully renovated bathrooms, and extensive electrical updates throughout. The 21' x 17' living room is the entertainers destination with a classic wood burning fireplace and steps away to formal dining. The recroom has a warm & cozy atmosphere with wood burning fireplace and panoramic forest views. The laundry and a small media room is also on this level as well as access to the double garage. The basement level is "L" shaped with one area dedicated to home workout and the other a spacious home office. Three levels of this home have direct grade level access to the tiered deck. The only way to appreciate this location is a personal visit to drink in all the nature of this property. 200 amp hydro service. Regular upgrades include system matched furnace, AC & full duct work (2013) and fiberglass shingles (2015). Short walking distance to highly rated A K Wigg Public School. (id:60490)
Royal LePage NRC Realty
10 Vinemount Drive
Pelham, Ontario
Location, Design, Updates, Inground Heated Saltwater Pool and Basement Walk up! Isn't this the exact list you had for your dream house? This sprawling main floor layout is super functional and elegant. You will be impressed with the sleek updated design throughout and the beautiful, with elegant finishes. Do you work from home? Finally there's a home with a main floor office that has bright, large windows. This floor has a living room as well as a large sunken family room. If you need to work from home, no need to have clients walk through the house, the front facing living room and office are open with each other. The kitchen/DR/ FR space is the highlight of this home. Your feet will appreciate the warm cork flooring in the kitchen as you whip together your next dinner party. Loads of prep space on these counters and huge kitchen island with breakfast bar. The dining area accommodates a large dining table with lovely airy windows surrounding it as you look out onto the lush yard. The sunken family room completes this floor with sliding doors to the backyard and pool. The second floor boasts a huge primary bedroom with ensuite privilege. The large updated bathroom has plenty of space with a walk in shower and double sinks. Two basement levels add lots of extra living space with a full bathroom. The sub basement has a walk up to the yard, or it's own entrance if you need that. The backyard has a saltwater pool that is separately fenced. Behind the pool you can start your own garden in the raised bed garden area. The shed adds a great place for storage for all your pool toys. Located in the very desirable A.K. Wigg school district. This home will NOT disappoint you. It's a treat to see. Come for a visit! Roof 2021. Many windows replaced '23/24. HWT 1 yr. Exterior painted and washed 3 yrs ago. Liner 2022, cover 1 yr old. (id:60490)
Royal LePage NRC Realty
2 Hilda Street
Welland, Ontario
Main level in-law suite with separate entrance! Welcome to 2 Hilda St - this stately multigenerational 2 storey home exudes class and elegance at every turn. A spectacular 90 x 181 ft lot, a heated/cooled 2 car garage, 2 bonus rooms, a private second floor balcony off the primary bedroom, the most impressive wood burning fireplace you will ever see - this multi generational home truly has it all! The main floor of the home offers gleaming hardwood floors, a huge living room with gas fireplace, formal dining room, a large chefs kitchen with pantry, a 2 piece bathroom and the jaw dropping great room with a 360 degree wood burning fireplace covered in gorgeous copper. Travel upstairs to find the spacious primary bedroom complete with it's own private balcony, walk in closet & gas fireplace, a large 4 piece bathroom, 2 additional bedrooms and an insulated bonus room that could become another bedroom or office of your dreams. The finished attic provides even more space to love and could easily be another bedroom. Laundry is available both on the second floor of the home and in the home's ready to be finished basement. Accessible via the covered deck, the 1 bedroom, 1 bathroom in-law suite includes a full kitchen and it's own living room. Parking for 6 is available on the triple wide driveway. Only a few minutes stroll to schools, 2 parks, the Welland Canal and all of Welland's best amenities on Niagara St. Easy access to the 406 via nearby Woodlawn Rd. Far from cookie cutter and move in ready! Properties with main level in-law suites are incredibly hard to come by - call for a private tour today! (id:60490)
Royal LePage NRC Realty
5277 Sherkston Road
Fort Erie, Ontario
Welcome to your rural brick bungalow retreat! Surrounded by agricultural properties, but yet moments away from Port Colborne, Fort Erie, Crystal Beach and Sherkston! Step inside this beautifully updated 4 bedroom bungalow and prepare to be impressed! The main floor boasts all new windows, filling the home with warm natural light. At the heart of the home is the stunning white kitchen, complete with a farmhouse sink and ample cabinetry. The vaulted ceiling in the living room adds an airy, open feel, while rich wood floors bring warmth and charm throughout. The former garage has been thoughtfully converted into a bright and welcoming granny suite, featuring a comfortable living room (3.62m x 3.50m), bedroom (3.27m x 2.97m), and a 4-piece bath with laundry (1.88m x 3.21m). Two ductless mini-split units provide efficient cooling for the space. Additional highlights include a finished lower level, a high-efficiency gas forced-air furnace & newer A/C, and an owned hot water tank. For peace of mind, a whole-house Kohler generator complete with a surge protector ensures you're never left in the dark. Enjoy the outdoors on the large south facing rear patio, with plenty of space for entertaining, and take advantage of the handy rear shed for extra storage. Agricultural zoning allows for a myriad of uses. This move-in ready home blends modern updates, versatile living space, and practical upgrades, perfect for multi-generational living or hosting extended stays. (SPECIAL BONUS: THIS PROPERTY COMES WITH PEDESTRIAN ACCESS TO SHERKSTON SHORES) Properties such as this are extremely rare.....don't miss this opportunity!! (id:60490)
Royal LePage NRC Realty
3775 Netherby Road
Fort Erie, Ontario
This Cute 2 Bedroom Home With A Versatile Loft Bonus Room Sits On A Generous 104.77 X 155 Ft Lot. Located In A Quiet, Semi-Rural Area On The Edge Of The Charming Community Of Stevensville, It Offers A Peaceful Setting With Tranquil Views. Perfect For Anyone Looking For A Bit Of Country Charm! There Is A Detached 1.5 Garage, Plenty Of Parking Space, And You're Only About 1.5 Km From The QEW, Making Commuting Easy. Close To Niagara Falls, Safari Niagara, And The Beautiful Beaches Of Lake Erie. A Wonderful Year Round Home Or Weekend Escape. A Great Opportunity To Enter The Market In A Relaxed, Small-Town Setting. (id:60490)
Royal LePage NRC Realty
302 - 55 Main Street
St. Catharines, Ontario
Exclusive Avian Place backing onto Martindale Pond in the heart of Port Dalhousie. This executive building is only 3 stories and has just 9 units in total. Enjoy life in this oversized, penthouse with clear waterfront views of the pond and the Royal Canadian Henley rowing course. This exceptional 2 bed, 2 bath unit has been extensively renovated over the past 3 years. The updated, spacious kitchen includes loads of cabinetry and an island with quartz countertops. This bright unit includes two skylights to allow for natural light to pour in.Gleaming wood floors run throughout most of the unit. The dining room is great for formal meals and the open concept floor plan allows for gorgeous water views. The large open balcony overlooks the finish line and can accommodate ample seating for everyone. The large primary suite is complete with a walk in closet and huge 5 piece ensuite bathroom. The second bedroom makes for a great den or guestroom and the additional 4 piece bathroom is conveniently located across from it. This unit also includes in suite laundry and a storage closet. An additional storage locker can be found in the basement as well as a lovely common area. There is one designated parking spot and plenty of visitors parking. There is a possibility of renting a second spot through the management company. Updates include, fresh paint throughout, wood floors, updated bathroom, kitchen and more. For those looking for convenience, stlye and an affordable waterview property, look no further. Enjoy all that charming Port Dalhousie has to offer with its quaint shops and wonderful restaurants, a short walk to the historical carousel at Lakeside Park, stroll along the pier and enjoy the boats going by. A wonderful lifestyle at the water's edge! (id:60490)
Royal LePage NRC Realty
557 Geneva Street
St. Catharines, Ontario
Welcome to 557 Geneva Street. This bungalow can be used as a single family home or multi-family rental (main floor unit and lower unit) an is a perfect opportunity for savvy investors or a family looking for a great in-law setup. Step inside the main floor unit to find solid surface floors, a massive updated eat-in kitchen, formal living room a four piece bathroom and 3 bedrooms (1 bedroom features laundry hookups). The basement unit of the home is also accessible via a separate entrance and offers one bedroom, one three piece bathroom, a den area, eat-in kitchen and a spacious living room. The massive fenced backyard includes a patio space, shed and offers plenty of room for the kids and pets to enjoy. Being located on Geneva street means all amenities are only moments away. Schools, shopping, the 406 and even Lake Ontario are nearby. (id:60490)
Royal LePage NRC Realty
32 - 9150 Willoughby Drive
Niagara Falls, Ontario
THIS STUNNING MODERN BUNGALOW TOWNHOME IS AVAILABLE FOR LEASE FOR SEPTEMBER 1ST. THIS SLEEK 2 BEDROOM, 2 BATH, OPEN CONCEPT FLOORPLAN IS BRIGHT AND SPACIOUS WITH 9 FOOT CEILINGS THROUGHOUT, SLEEK ENGINEERED HARDWOOD, QUARTZ COUNTERS, WALK-IN CLOSET WITH PRIVATE ENSUITE BATHROOM, MAIN FLOOR LAUNDRY AND GORGEOUS COVERED REAR DECK. SINGLE ATTACHED GARAGE WITH INSIDE ACCESS AND PRIVATE SINGLE DRIVEWAY. VISITOR PARKING AVAILABLE. SITUATED IN QUIET AREA ACROSS FROM PARK AND PROXIMAL TO AMENITIES, GOLF COURSES, TRAILS, THE NIAGARA PARKWAY, THE FALLS AND TOURIST ATTRACTIONS. LARGE UNFINISHED BASEMENT WITH OVERSIZED WINDOWS PERFECT FOR AMPLE STORAGE, HOME GYM OR HOBBY ROOM. ALL NEW APPLIANCES INCLUDED. WINDOWS OFFER CUSTOM BLINDS. RENT WILL BE $2900/MONTH PLUS UTILITIES. SOD HAS BEEN LAID, DRIVEWAY HAS BEEN COMPLETED WITH ASPHALT AS PER BUILDER. GRASS CUTTING AND SNOW REMOVAL OF DRIVEWAY COMPLETED BY CONDOMINIUM CORPORATION. CURRENT TENANTIS LEAVING BY THE END OF AUGUST. (id:60490)
Royal LePage NRC Realty
12262 Lakeshore Road
Wainfleet, Ontario
You are going to fall in love from the moment you pull into the winding driveway of this custom-built one owner home in the heart of Long Beach. Enjoy all of the benefits of lake living PLUS the privacy of country living. This well-cared for bungalow sits on almost 2 acres of treed privacy with its own pond where the kids can fish in the summer after an amazing day building sand castles at the beach and endless days of skating in the winter! Wander inside to experience the inviting open-concept living area with its step down living room with vaulted ceilings and gas fireplace. Enjoy family dinners around your quartz island or relaxing outside on your rear deck and stamped concrete patio. Three bedrooms on the main floor plus one in the lower level ensures room for everyone even aging parents or 20 something kids who just don't want to leave! Do not worry...they can have their own family room, 3 pce bath and separate entrance. The main floor laundry and attached oversize double garage with secure interior access gives worry free living. Updates include roof(2024), Kitchen (2020), Furnace/C/A (2022), 200 amp breaker service, whole home water filtration including UV and 5 micron filtration system. Make your appointment today-you will not be disappointed! (id:60490)
RE/MAX Niagara Realty Ltd.brokerage
Royal LePage NRC Realty
RE/MAX Niagara Realty Ltd.
14 Shakespeare Avenue
Niagara-On-The-Lake, Ontario
Dont miss out on this opportunity to be part of the cherished Chautauqua neighbourhood of Niagara-on-the-Lake. Backing on to open area with no rear neighbours, is this 2 bedroom bungalow with spacious bright rooms. Recently renovated bath, large living room and expansive kitchen make this a great home. The rear yard provides a large deck and an outbuilding that could be converted back to a garage. The large deep lot also provides an opportunity to create your dream home. (id:60490)
Royal LePage NRC Realty
56 Santone Avenue
Welland, Ontario
Welcome to 56 Santone Ave! This 1700 sqft above-grade home boasts 3+1 good-sized bedrooms with primary on the main floor, 2 bathrooms, a new fully fenced back yard, and an attached garage. The main bathroom has been recently remodeled, and new flooring has been installed throughout many rooms of the house. The home has a separate entrance to the basement, giving options for a potential in-law suite or rental income. This home is perfect for a growing family, call today to view! (id:60490)
Royal LePage NRC Realty
35 Belvidere Road
Fort Erie, Ontario
Welcome to 35 Belvidere Road a charming and well-kept bungalow nestled on a generous 107 x 88 corner lot in the heart of Crystal Beach. Offering 1,168 square feet of comfortable living space, this 3-bedroom, 1-bathroom home is full of thoughtful upgrades and practical features. The block foundation crawl space includes a vapor barrier and sump pump, and the roof has new sheathing and shingles which was done in 2021, giving you peace of mind for years to come. Step outside to enjoy the spacious 23' x 12' rear deck, perfect for summer entertaining, along with a 20' x 24' carport, two paved driveways, and a 10' x 12' garden shed for extra storage. Just minutes from Downtown Ridgeway and Crystal Beach, the Crystal Beach Boat Launch and the sandy beaches, this home is ideal as a year-round residence, a weekend getaway, or a smart investment in a thriving lakeside community. (id:60490)
Royal LePage NRC Realty
48 Harvest Drive
Niagara-On-The-Lake, Ontario
Step into luxury with this stunning bungalow with 3 car garage nestled in the heart of Niagara on the Lake, where elegance meets tranquility. This meticulously crafted home boasts beautiful upgrades and exquisite features that redefine the essence of modern living. The seamless flow of the open-concept layout is a perfect blend of style and functionality. The attention to detail is evident with beautiful trim work, feature walls and ceiling treatments. The kitchen is well designed with an abundance of work space and storage including walk in pantry. The in-floor warming in the basement, creates a cozy and inviting atmosphere for gatherings or quiet moments of relaxation. The basement space is finished offering endless possibilities with 2 large bedrooms, a large entertainment area, and plenty of space for storage. Exterior features include beautiful paving stone driveway, composite covered deck and concrete patio. Truly move in ready. One of the highlights of this remarkable property is its unparalleled location in a new development in Virgil, the heart of Niagara on the Lake. Whether you're enjoying a glass of wine on the patio, or taking advantage of all the Niagara has to offer, this home offers endless opportunities for rest and recreation. With its unbeatable location, luxurious amenities, and timeless appeal, this bungalow is more than just a place to live - it's a lifestyle choice. Don't miss your chance to make this brand new property your own and experience the magic of Niagara-on-the-Lake living firsthand. (id:60490)
Royal LePage NRC Realty
3252 Young Avenue
Fort Erie, Ontario
Whether you're looking for next home or your year round retreat that's within walking distance to the beach/lake, this home is for you. This updated home is situated on a large 105' x 125' lot with the potential of severance with a minor variance (buyer to do due diligence with the town). The main floor boasts plenty of space for the whole family with open concept living room/dining room/kitchen. Living room features a wood burning fireplace, large kitchen with plenty of cabinets & appliances, main floor laundry room, updated bathroom and a multi-purpose room with sliding doors to the back yard that is being used as the 4th bedroom. The upstairs features 3 bedrooms which includes a very spacious primary bedroom with built-in work area. Outside you'll find a single detached garage with attached workshop/storage, fully fenced back yard, a deck, shed and a ton of space for the kids to play. Updates include freshly painted exterior, windows & furnace & air replaced in 2018. You won't want to miss out on this one! (id:60490)
Royal LePage NRC Realty
307 Mississagua Street
Niagara-On-The-Lake, Ontario
Step into The Schoolmasters House, a beautifully preserved c.1818 residence that blends historic charm with modern comfort in the heart of Old Town Niagara-on-the-Lake. Set on a generous 144 x 104 ft lot with landscaped gardens and a tranquil fish pond, this multi-generational, multi-family home offers exceptional flexibility and income potential. With four bedrooms, three of which include private ensuites, and two additional full bathrooms, this former Bed and Breakfast is ideal for extended families or rental use. Several bedrooms feature private entrances, making them perfect for guests or short-term stays. Original wide-plank wood floors run throughout the home there is no carpet while four wood-burning fireplaces and a gas fireplace add warmth and character to every space. The main floor includes a spacious primary bedroom with ensuite, a second full bathroom with a deep soaker tub, laundry, and a large family room that also offers space for a home office or hobby area. The chefs kitchen is outfitted with a professional gas stove, abundant prep surfaces, and generous storage. Meals can be served in the formal dining room or enjoyed casually at the large island with breakfast bar. Upstairs, you'll find two additional ensuite bedrooms one with private stairs and an exterior entrance alongside a fourth bedroom, another full bath, and a cozy sitting area. The home also includes powered workshops, a garden shed, and a garbage shed. Major upgrades include a new cedar roof on the front (2021) and rear (2024), and updated furnace and central air in 2017. A heritage grant is available to assist with roofing on the addition along Gage Street. This is a rare opportunity to own a piece of Niagara-on-the-Lakes history, with timeless character and modern convenience just steps from the shops, dining, and charm of Old Town. (id:60490)
Royal LePage NRC Realty
1196 House Road
Fort Erie, Ontario
Escape the ordinary and embrace the lifestyle you deserve with this beautifully maintained 3-bedroom bungalow nestled on a full acre of land. Whether you're hosting summer pool parties or cozying up by the outdoor fireplace, this property is designed for year-round enjoyment. (id:60490)
Royal LePage NRC Realty
8599 Furlong Avenue
Niagara Falls, Ontario
Welcome to this beautifully updated 2-story home located in the heart of Chippawa! Perfectly situated on a spacious lot this charming property offers a blend of comfort for the whole family. 4 natural bedrooms on second floor. The main floor has hardwood flooring, living room with fireplace and a large eat-in modern kitchen with ample cabinetry and overlooks the rear yard. The basement includes a finished rec room that's ideal for entertaining, a home gym, or kids play area, a fifth bedroom and laundry room. Nice-sized lot with deck, pergola, fruit trees (apple and pear), plenty of space for outdoor activities, gardening, or even a pool. New flooring in 2 bedrooms, A/C 2022, fence 2023, windows replaced, 2023, new appliances 2022. This is the perfect home for families looking to settle in a peaceful yet convenient location, close to schools, parks, shopping, Niagara River, and all that Chippawa has to offer. Schedule your private showing today! (id:60490)
Royal LePage NRC Realty
10 Upper Canada Drive
Niagara-On-The-Lake, Ontario
Located in the sought-after community of Garrison Village, this charming three-bedroom, two-bathroom bungalow offers comfortable main-floor living with added flexibility for extended family or guests. The layout is both functional and welcoming, featuring bright principal rooms and a screened-in porch at the backan ideal space to relax and enjoy the warmer months.The fully finished basement includes a second kitchen and a separate entrance, providing excellent in-law suite potential or the perfect setup for guests, a home office, or rental income.Step outside to a beautifully landscaped and private backyard that opens directly onto a park complete with tennis courts and a playground. It is a peaceful and scenic extension of your living space, ideal for both quiet mornings and family enjoyment.Set just minutes from world-class wineries, boutique shops, and the amenities of historic Old Town Niagara-on-the-Lake, this home combines a desirable location with comfort and opportunity. A rare find in one of Niagara-on-the-Lake's most established neighbourhoods. (id:60490)
Royal LePage NRC Realty
712 - 461 Green Road
Hamilton, Ontario
Brand new 1+den condo in the sought after modern Muse Lakeview Condominiums in Stoney Creek! This unit isn't your standard condo. Many extra upgrades included like luxury vinyl plank flooring throughout, pot lights, quartz counter tops & upgraded cabinets in the kitchen and bathroom,100 cm uppers in the kitchen to name a few. This functional, spacious layout offers open concept living room/ dining area/ kitchen and a spacious den that can be used as a spare room for guests or an office, primary bedroom with walk-in closet. The kitchen boasts a nice sized island, built-in appliances & plenty of cabinet & counter space. Other great features include 9' ceilings, in-suite laundry and a large 110 sq ft balcony to relax on. Owned locker & 1 underground parking spot included. This is an assignment sale and occupancy is Oct 29, 2025. Enjoy lakeside living close to the new GO Station, Confederation Park, QEW & amenities . Residents have access to stunning art-inspired amenities: a 6th floor BBQ terrace, chefs kitchen lounge, art studio, media room, pet spa, and more. Smart home features include app-based climate control, security, energy tracking, and digital access. Don't miss out on this amazing opportunity to live in this new, modern, sought after Muse Condos! Sellers are registered Real Estate Salespeople. (id:60490)
Royal LePage NRC Realty
118 Roselawn Crescent
Welland, Ontario
Welcome to Coyle Creek one of Wellands most sought-after communities! Nestled in a quiet pocket of the citys desirable west end, this beautifully maintained end-unit townhome offers the perfect blend of comfort, privacy, and convenience. This family-friendly neighbourhood is known for its quiet surroundings, quality-built homes, and easy access to nature. With scenic walking trails, tranquil water features, and nearby parks, Coyle Creek blends suburban comfort with outdoor charm. Conveniently located near top-rated schools, shopping, and major highways, its the perfect spot for families, retirees, or anyone looking for a welcoming place to call home.Thoughtfully designed, this home features the popular Briar model by trusted Mountainview Homes, offering three spacious bedrooms and two baths. The warm, inviting layout is enhanced by tasteful upgrades throughout, including updated trim, baseboards, and stylish lighting. The kitchen showcases upgraded shaker-style cabinetry, a functional center island ideal for casual dining and meal prep, and sliding doors that lead directly to the fully fenced rear yardperfect for entertaining or keeping an eye on the kids while you cook.Included appliances are a refrigerator, stove, built-in microwave, and a high-quality Bosch built-in dishwasher, making this kitchen truly move-in ready.Upstairs, a generous loft area provides flexible space for a home office, playroom, or workout zone. The spacious bedrooms include a serene primary retreat with full ensuite privilege, offering comfort and privacy for everyday living. Youll also appreciate the stacked washer and dryer, conveniently located on the second level and included with the home.Outside, enjoy the private, fully fenced backyard, a safe low-maintenance outdoor space ideal for kids, pets, or summer gatherings with friends and family on the patio.This is a true gem and move-in ready - awaiting your arrival! (id:60490)
Royal LePage NRC Realty
14 Shorthill Place
Pelham, Ontario
Welcome to Prestigious Short Hill Place-A Majestic Estate Retreat! Experience luxury living in this stately 3,253 sq. ft. custom-built home, nestled in a quiet, prestigious neighborhood, proximal to all amenities, shopping, schools & Short Hills Provincial Park. Perfectly positioned on just under 1/2 acre, this property is a rare offering, surrounded by lush, mature trees, professionally landscaped w/perennial gardens & beautiful hardscaping + backyard oasis w/inground saltwater pool & gazebo (new pool liner/skimmer Aug 2025). This natural 4 bed, 3 bath home is a masterclass in timeless design & functional elegance with a sprawling layout. This meticulously maintained and pristine property offers a beautiful, re-claimed brick exterior that boasts, newer windows (2019) + 2 sets of patio doors (2019), that walk-out from the rear of the property to the stunning backyard that is fully fenced & a haven for tranquility w/treed views and complete privacy. Upon entry, the grand oak circular staircase welcomes you into a large foyer, & the main floor flows beautifully from a formal living room & dining room w/knotted pine flooring, into a spacious chef's kitchen, complete with an 8-foot quartz island, high-end finishes, & panoramic views of the backyard. A striking double-sided gas fireplace w/classic brickwork elegantly separates the kitchen from the large family room w/oak hardwood flooring, creating warmth and ambiance. Ideal for work-from-home professionals or multigenerational living, the main level features a formal office w/custom built-ins, a second /office or potential main-floor In-Law suite, + 3-pc bath, located just off the expansive mudroom/laundry area with separate entry, & garage access. Upstairs, discover four generous bedrooms, including an oversized primary suite with a large walk-in closet, quartz vanity, jetted tub, separate shower, & skylight for natural light. This is a rare opportunity to own a pristine estate home in a serene, sought-after location. (id:60490)
Royal LePage NRC Realty
33 Plum Tree Lane
Grimsby, Ontario
Dreaming of a family friendly neighbourhood in a great community at an affordable price? Look no further! Located in one of Grimsby's most sought-after neighbourhoods, this beautifully maintained 3-bedroom, 3-bathroom home offers the perfect blend of comfort, space, and potential. Sitting on an impressive 40 x 180 lot there's plenty of room to grow both inside and out. Step inside to find an open-concept main floor thats perfect for everyday living and entertaining. The bright and airy living room featuring hardwood floors that flow effortlessly into the eat in kitchen that boasts a breakfast bar, stainless steel appliances and ample cabinetry. Finishing off the main level is a sliding glass door that leads to a large deck to a fully fenced backyard. Upstairs, you'll find the primary bedroom that has a 4 pc ensuite and walk-in closet. Down the hall you will find 2 more generous sized bedrooms and an additional full bathroom. The unfinished basement offers a blank canvas perfect for a future rec room, home gym, or additional living space. Updates include: new front door, newer primary bedroom window and roof (2019). Enjoy being part of a quiet, family-friendly community, just minutes from parks, schools, hospital, shopping, and easy highway access. Whether you're a first-time buyer, upsizing, or looking for room to customize This home is full of potential and ready to welcome you home. Don't miss your chance to live in one of Grimsby's most desirable pockets. Book your showing today! (id:60490)
Royal LePage NRC Realty
7140 Ann Street
Niagara Falls, Ontario
YOUNG COUPLES; RETIRED COUPLES! Good things do come in small packages and this home is one of them! This handsome bungalow has 2+1 bedrooms, 2 bathrooms, fininished LL, bright & airy eat-in kitchen, nice size bedrooms, a fenced yard and all found in a mature Niagara Falls neighborhood. A short walk to shopping, golf courses, schools & parks. The price is right so go ahead and fall in love...this time you can afford it! (id:60490)
Royal LePage NRC Realty
12 Accursi Crescent
Pelham, Ontario
Welcome to Your New Home: A Freehold Bungalow Townhome by Centennial Homes! We are excited to present this beautifully constructed freehold bungalow townhome, meticulously crafted by the esteemed Centennial Homes. Nestled in a vibrant new subdivision, this exceptional residence is available for immediate possession, making it move-in ready for its new owners. Step inside to discover a home designed for modern living and sophisticated comfort. Soaring ceilings that enhance the spacious feel with hardwood flooring throughout. Open-concept design, perfect for entertaining and everyday living. The heart of this home is its gourmet kitchen, a dream for any culinary enthusiast. Elegant quartz countertops with waterfall edges. Cabinets extended to the ceiling, offering ample storage. High-end Fisher & Paykel appliance and walk-in pantry for additional storage. The spacious primary suite serves as a private retreat designed for relaxation. Spa-like ensuite bathroom for ultimate comfort and a generous walk-in closet for ample storage. The second bedroom offers flexibility for guests, family, or a dedicated home office. The main floor laundry is designed with built-in cabinetry and a convenient sink. The exterior offers an interlock driveway, double car garage, and a professionally installed in-ground sprinkler system. This desirable townhome is ideally situated, offering convenience and easy access to a range of amenities. Just steps from a park, pickleball courts, and golf courses. Close to all essential amenities. Don't miss this rare opportunity to own a brand-new bungalow townhome in a highly sought-after neighbourhood. (id:60490)
Royal LePage NRC Realty
18 Martha Court
Pelham, Ontario
Located in the heart of beautiful Fenwick, this custom-built bungalow by DeHaan Homes is set on a private, mature lot surrounded by trees and lovely landscaped gardens. Offering over 2,400 sq ft of finished living space across two levels, this home combines quality craftsmanship with thoughtful design. The luxurious open-concept layout features rich Brazilian cherry hardwood floors, soaring 12-foot vaulted ceilings in the living room, a gas fireplace with a custom mantel, and a seamless flow ideal for both everyday living and entertaining.The elegant cherry kitchen is equipped with a centre island and opens to a spacious dining area perfect for family gatherings. Garden patio doors lead to the rear deck with a covered gazebo, where you can enjoy peaceful views of the lush backyard and surrounding trees. The primary bedroom offers a walk-in closet and a beautiful 4-piece ensuite complete with a soothing 12-jet tub and separate shower. A 3-piece guest bath is also conveniently located on the main level, along with main floor laundry and inside access to the double garage.The fully finished lower level adds incredible versatility with a self-contained in-law suite featuring a full kitchen, open living/dining area with another gas fireplace, a 3-piece bath with laundry, and a private walk-out entrance. With 9-foot ceilings and large windows, this bright space is perfect for multi-generational living, future tenant, or simply as an expansive rec room, theatre, or games room with the added bonus of a second kitchen. Perfect for your own entertaining too! Additional highlights include a double car garage, double paved driveway, and an unbeatable location within walking distance to Centennial Park offering tennis, pickleball, and walking trails. Just minutes from top Niagara golf courses, world-class wineries, and with quick access to the QEW for commuting. This home truly offers versatility for different family dynamics if need be. Come live the Niagara lifestyle! (id:60490)
Royal LePage NRC Realty
7707 Cortina Crescent
Niagara Falls, Ontario
Welcome to this beautifully maintained 4-level backsplit located in a desirable north Niagara Falls neighbourhood, just minutes from the Thorold Stone exit of the QEW. This spacious 3-bedroom home offers an open-concept main level with vaulted ceilings, seamlessly connecting the living room, dining area, and modern kitchen. The kitchen features stunning quartz countertops, a functional island, stainless steel appliances, and is bathed in natural light thanks to the skylight. Step down to the expansive family room, complete with a cozy gas fireplace perfect for entertaining or relaxing evenings. The home also offers convenient inside entry from the attached garage. The fully fenced backyard is ideal for outdoor living, featuring a large deck that spans the entire rear of the home. Bright, stylish, and move-in ready, this home checks all the boxes for comfortable family living in an ideal location. (id:60490)
Royal LePage NRC Realty
Upper - 31 Joanna Drive
St. Catharines, Ontario
This lease is for main floor only. Newly renovated 3 bedrooms and 2 full bathrooms bungalow looking for a long term AAA Tenant. Quartz countertop, master ensuit bathroom, luxury vinyl flooring, newer appliances. Tenant pays 60% of the utilities. (id:60490)
Royal LePage NRC Realty
1233 Merrittville Highway
Thorold, Ontario
Unique opportunity to enjoy country living just minutes from city amenities in this versatile 5-bedroom character home on 2 acres. Featuring 2 hydro meters and separate furnaces, the property offers potential for multi-generational living or conversion into two units. Surrounded by mature willows, the home includes a tranquil living room with scenic views, main floor primary bedroom with dressing room, updated kitchen with stainless steel appliances, butlers pantry, and main floor laundry. A 21x15 finished basement room currently used as a rec room or gym. Enjoy outdoor living on the 11x13 deck, and take advantage of the single-car garage with side workshop. Minutes to Seaway Mall, all amenities, and easy Hwy 406 access. (id:60490)
Royal LePage NRC Realty
3813 Ryan Avenue
Fort Erie, Ontario
Welcome to your serene retreat 3813 Ryan Avenue in Crystal Beach! This beautifully designed and quality built home offers a perfect balance of space and comfort with soaring ceilings, extended ceiling heights, and thoughtfully separated living areas across multiple levels. The open-concept main floor showcases elegant vinyl plank flooring throughout, California shutters, pot lights, and a custom kitchen featuring quartz countertops, under-cabinet lighting, a kitchen pantry, and an island ideal for entertaining or everyday living. Large main floor primary bedroom, complete with a spacious walk-in closet and a 3-piece ensuite. Upstairs, a private second-floor suite with its own bath is perfect for guests. The cozy loft, a favourite gathering spot, offers the perfect setting for movie nights or quiet relaxation. A beautiful oak stringer staircase ties the space together with warmth and character. Enjoy added convenience with an attached garage and a large unfinished lower level, keeping your main living spaces calm and clutter-free. Step outside to enjoy tranquil mornings on the front covered porch and peaceful evenings in the back yard perfectly positioned to capture the sunrise and sunset without the harsh afternoon glare. Tucked into a quiet and colourful year-round neighbourhood, just a short walk to the sandy shores of Lake Erie, close enough for relaxing strolls to the water. With nearby access to the scenic Friendship Trail and all the charm of Crystal Beach including unique shops, restaurants, live music, and seasonal events this home is the perfect place to relax, connect, and enjoy the best of small-town living. (id:60490)
Royal LePage NRC Realty
410 Lakeside Road
Fort Erie, Ontario
Welcome to 410 Lakeside Rd. This 4-level side split home has over 2000 total sq ft and is located in the very desirable Crescent Park area. Enter this lovely, well-maintained home to a beautiful open concept kitchen / dining / living room area, with large windows that allow for lots of natural light. The patio doors off the dining room lead out to a large fenced-in back yard. A new concrete pad, with a gorgeous large gazebo that makes for a perfect entertaining space. There is plenty of storage with 2 sheds that include a new custom-built wood shed. The upper level has 3 bedrooms and 1 bathroom. Heading to the lower level is a back door for convenient access. Lower level of the home has a large recreation room with a gas fireplace and a 2-piece bath. The lower basement space has an included 615 sq feet of unfinished space. This could easily be finished off to accommodate a couple of extra bedrooms, office, work out room or whatever your personal needs maybe. The home is equipped with a back up generator, and parking for 4 vehicles. Its great location is close to QEW access, all amenities and a short walk to Crescent beach, Friendship trail and Ferndale park. (id:60490)
Royal LePage NRC Realty
70 Parkside Drive
St. Catharines, Ontario
Welcome to 70 Parkside Dr. located in quiet newer subdivision known as Port Weller East. Looking for a fantastic opportunity to live in one of the best kept secrets of the North End, this superb location is loved by its residents due to it's close proximity to the Lake, Welland Canal, Happy Rolph's, Sunset Beach, Niagara's Finest Wineries, minutes from the proposed location to the new Hoverlink and so much more. This immaculate one owner Bungalow has so much to offer. Built by Boldt Construction in 2013 to be used as their model home, this wonderful gem features hardwood & ceramic through out the main floor, vaulted ceiling, two nice sized bedrooms w/double closets in each, master w/3pce ensuite, 4pce second bath, main floor laundry, beautiful kitchen w/island, backsplash & stainless steel appliances. Spacious dining area w/large pane window, living room w/electric fireplace, patio door leading to private fenced rear yard with composite deck, shed & cedars that give an abundance of privacy and NO rear neighbors. Finished lower level offers large open space, great for entertaining, dry core laminate flooring, some of the space used to be set up with two extra bedrooms that shared jack and jill style 2 pce bath w/r/in for shower/tub, nice size family room, storage room & cantina complete this level. Most recent updates include: freshly painted, composite decking, retractable front screen door, all new windows (2024), roof (2018). Enjoy your morning coffee, happy hour cocktails and beautiful sunsets from the comfort of your own front porch! If you're looking for a turn key low maintenance property with much to enjoy, then look no further. Won't last long! (id:60490)
Royal LePage NRC Realty
204 - 2 Arbourvale Common
St. Catharines, Ontario
Welcome to a new level of luxury living, welcome to Coveteur. This condo building has four stories and 41 luxury suites. Construction is underway, and occupancy is expected in Fall 2026!! Spacious open concept suites with 10 foot ceilings, and 8 foot doors. An architecturally distinctive circular feature graces the foyer, adding a unique touch to the suites design. Indulge in the art of personalization with our carefully curated array of four exquisitely designed decor options: Parisian, Scandinavian Chic, New York Loft, and European Traveller, ensuring that you infuse your luxury suite with unparalleled elegance and effortless style.Balcony/Terrace access is provided through elegant three pane sliding doors. Echobee smart thermostat ineach suite for individually controlled air conditioning and heating. Each suite outfitted with individual high efficiency MagicPaks with fresh air ventilation system for healthy indoor air quality. The Kitchen features designer cabinetry with crown moulding to the ceiling, Quartz countertops with tile backsplash. Eat-in Island with quartz countertop as per plan. The amenities in this building are: Large outdoor terrace on the ground floor featuring lush, landscaped gardens, viewing and sitting areas overlooking wooded valleylands. A stylish party room features a complete kitchen and bathroom for your convenience. Designerappointed lounge with a stunning 2-sided fireplace adjacent to the library. Experience some quiet relaxation on the opposite side of the fireplace in the library. Indulge in the luxurious amenity of a well equipped fitness and yoga area exclusively for residents. Included is one underground parking spot andlocker. This building is built strong using Insulated Concrete Forms (ICF). To view our website with all floorplans and other information visit www.coveteur.ca. (id:60490)
Royal LePage NRC Realty
260 - 3033 Townline Road
Fort Erie, Ontario
Welcome to Parkbridges Black Creek Adult Lifestyle Community, nestled in the charming village of Stevensville. Experience peaceful, country-inspired living with the convenience of nearby city amenities. This highly sought-after gated development is surrounded by mature trees, a scenic pond and creek, and acres of picturesque countrysideyet offers quick access to the QEW, U.S. border, Lake Eries beaches, and all the shopping and attractions of South Niagara Falls.Pride of ownership shines throughout the community, with beautifully maintained homes, manicured gardens, and a warm, welcoming atmosphere. Residents enjoy access to a 12,000 sq ft Recreation Centre featuring heated indoor and outdoor pools, a hot tub, sauna, library, craft and games rooms, kitchen, and indoor/outdoor shuffleboard courts. Stay active with tennis courts, walking/biking trails, and a vibrant calendar of social events, including yoga, bingo, aerobics, line dancing, and more!This spacious 1,092 sq ft bungalow offers an open-concept layout with a bright eat-in oak kitchen (with tile floors and island), a large living/dining room with vinyl plank flooring, and sliding doors leading to a generous rear deck. The home includes two bedrooms and two full bathroomsa 3-piece with shower and an impressive 5-piece ensuite featuring double sinks and a walk-in closet. Additional features include front and back decks, a full-size shed for storage, and a double driveway.Conveniently located straight down Oriole to Buffin from the main gate for easy access. This is a land-leased community. Estimated monthly site fee is $949.14 (includes taxes), with water approximately $80/quarter.UPDATES: Roof replaced in 2023. Microwave and dishwasher (installed Nov 2024).Don't miss your chance to join this thriving community! (id:60490)
Royal LePage NRC Realty
38 Baker Road
Grimsby, Ontario
Discover Grimsby living at its finest in this charming solid brick backsplit, perfectly situated against the stunning backdrop of the Niagara Escarpment. Nestled in a highly desirable, family-friendly neighbourhood near top rated schools, this home offers easy access to major amenities, the highway, and VIA Rail, ideal for both commuters and growing families. Step inside to find elegant wainscoting and an abundance of natural light that warmly welcomes you into the space. Thoughtfully designed with timeless details and a functional layout, the home features three generous bedrooms and a full 4-piece bathroom on the upper level. The main floor offers a bright and spacious family room, a formal dining area, and a large eat-in kitchen with sliding doors leading to a private, fully fenced backyard. The lower level presents a versatile great room, ideal for family movie nights, while the basement includes a 3-piece bathroom, custom wood cabinetry for ample storage, a laundry room, and a cold cellar. Complete with a double car garage and endless potential throughout, this home is ready for your personal touch! (id:60490)
Royal LePage NRC Realty
223 - 461 Green Road
Hamilton, Ontario
Great price, location & incredible opportunity! Assignment sale with the bonus of no interim occupancy period and set to close December 16, 2025. Be the first to experience a great lifestyle at the new modern Muse Lakeview Condominiums in Stoney Creek! This spacious 821 sq ft CORNER unit contains 2 bedroom, 2 bathroom plus a large 82 sq ft balcony to relax on. This upgraded unit features include 9' ceilings, luxury vinyl plank throughout living room, kitchen & primary bedroom, quartz counters in bathrooms & kitchen, 7-piece appliance package & in-suite laundry. Primary bedroom with walk-in closet & ensuite with glass tiled shower. Includes 1 underground parking space, and 1 locker. Enjoy lakeside living close to the new GO Station, Confederation Park, Van Wagners Beach, trails, shopping, dining, and highway access. Residents have access to stunning art-inspired amenities: a 6th floor BBQ terrace, chefs kitchen lounge, art studio, media room, pet spa, and more. Smart home features include app-based climate control, security, energy tracking, and digital access. Don't miss out on this amazing opportunity to live in this new, modern, sought after Muse Condos! (id:60490)
Royal LePage NRC Realty
1 - 77 Woodlawn Road
Welland, Ontario
Welcome to unit 1 - 77 Woodlawn Road in Welland! This beautiful main level unit has 2 bedrooms, 2 bathrooms and kitchen with stainless steel appliances, Granite, and Giant island! The living room/kitchen/dining area is open concept! The primary bedroom has a walk in closet and a 4 pc ensuite with separate shower and tub! Home is heated with a forced air furnace and cooled with central air! Unit 1 has parking in the driveway for 2, shared use of the rear yard and exclusive use of the front porch! Inclusive of hydro, gas, and water! Close to all amenities, Niagara college, Shopping, bus route, and more! (id:60490)
Royal LePage NRC Realty
397-403 Carlton Street
St. Catharines, Ontario
Residential development site in the heart of north end St. Catharines. This desireable 1 acre site is zoned and approved for 11 storey, 124 unit building with up to 10,000sf commercial area, with the potential to expand. Site offers a favorable site specific zoning, with great density and freedom of design, that can be taken into Site Plan Approval. Currently has two single family houses and one duplex that are income producing. Ideally located near the corner of Carlton and Niagara St., within sight of Lester B. Pearson Park and Kiwanis Aquatics Centre, well served by public transit, schools, library etc. providing quick access to the QEW. Great walkability with easy access to grocery, retail and food service being positioned between three commercial areas of Fairview Mall, Scott and Vine, and Welland Ave. Desirable area with an established history of successful condo projects. (id:60490)
Royal LePage NRC Realty
11 Exeter Drive
St. Catharines, Ontario
"GOOD SIZED 2 STOREY SEMI DETACHED HOME 3+1 BEDS & 1.5 BATHS WITH 4 SEASON SUNROOM WITH GAS FIREPLACE, PARTIALLY FINISHED BASEMENT FULLY FENCED PRIVATE BACK YARD GREAT FOR CHILDREN & PETS, ROOF (2025), FURNACE & CENTRAL AIR (2023) ON QUIET STREET IN GREAT AREA OF ST. CATHARINES" Welcome to 11 Exeter Dr, St. Catharines, as you approach you notice the curb appeal and single drive (good for 2-3 vehicles) Enter inside and you come into foyer area with Living room & dining room combo with Patio doors leading to 4 season sunroom with gas fireplace and patio doors leading to private fenced back yard. Off the Dining Room, you have nice kitchen with plenty of counter & cabinet space great for the cook of the home. Head up stairs, and you have 3 generous sized bedrooms with plenty of closet space and a separate 4 pc bath. In the lower level, you have a 2pc bath and a recroom/bedroom area great for childrens play area. Once you have completed inside, head outside to a low maintenance private fence back yard with separate patio area & shed and is excellent for both kids & pets. Close to Bus Route to Brock University & Niagara College, Pen Center, Outlet Mall, Welland Canal & minutes from both Niagara Falls & Niagara on the Lake. Price to sell (SOME PICTURES ARE VIRTUALLY STAGED) (id:60490)
Royal LePage NRC Realty
1110 Centre Street
Pelham, Ontario
Welcome to this truly exceptional custom-built 2-storey home located in the heart of Fenwick, set on a stunning and private 2.85-acre estate. Designed with character, comfort, and timeless elegance in mind, this one-of-a-kind property offers the perfect blend of luxury and rural tranquility.From the moment you arrive, the charm of this property is undeniable. A wrap-around porch welcomes you in, perfect for relaxing and taking in the peaceful countryside views. Step inside the grand foyer and you will immediately be struck by the rich hardwood floors and timeless design details throughout.This home offers 4 spacious bedrooms and 5 bathrooms, including a luxurious main floor primary suite complete with a 5-piece ensuite featuring a clawfoot tub, separate shower, and a walk-in closet.Enjoy cozy evenings in the main living room, or step into the 3-season sunroom to unwind while overlooking the beautifully landscaped, private backyard. Entertain guests in the formal dining room, or prepare meals in the chef-inspired kitchen with granite countertops and elegant cherry wood cabinetry.Need space to work or escape with a good book? The stately library showcases warm cherry wood built-ins that exude classic sophistication.Upstairs, you will find 3 generously sized bedrooms and 2 additional bathrooms, perfect for family or guests. The partially finished basement offers even more flexibility, with a walk-up entry, additional kitchen, dining and living space, plus 2 more rooms ideal for an office, gym, or in-law suite.Outdoors, the property continues to impress: a detached 3-car garage with loft, a workshop, pole barn, and even a tree house for added charm.Whether you're looking for a tranquil retreat, a place to host and entertain, or room for your family to grow, this extraordinary country estate offers a lifestyle of elegance, space, and serenity. (id:60490)
Royal LePage NRC Realty

