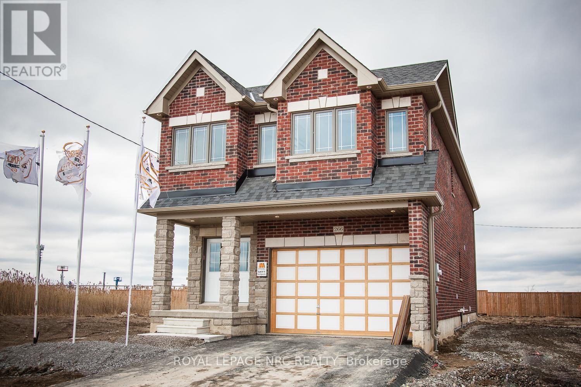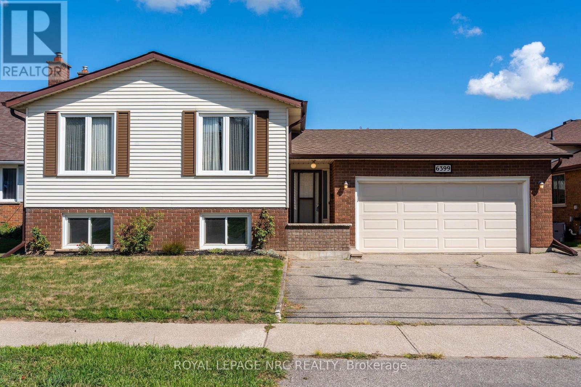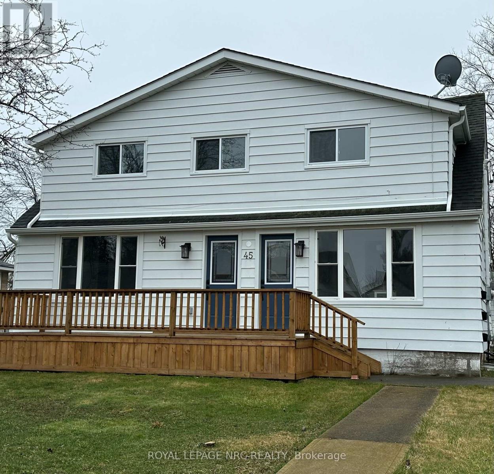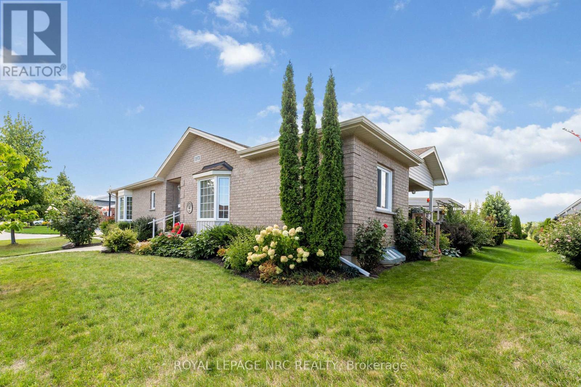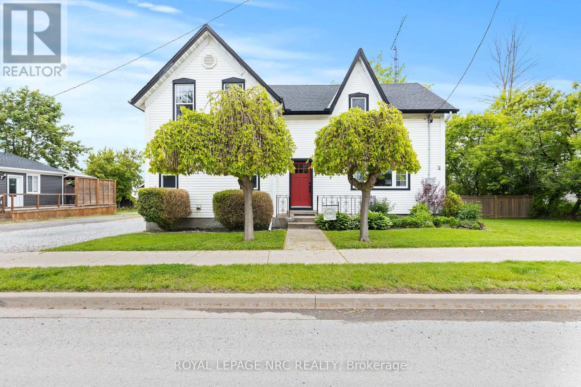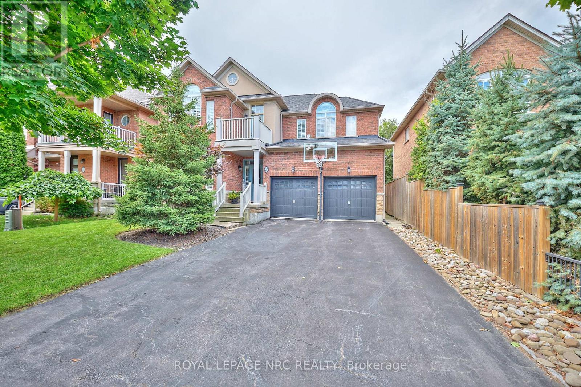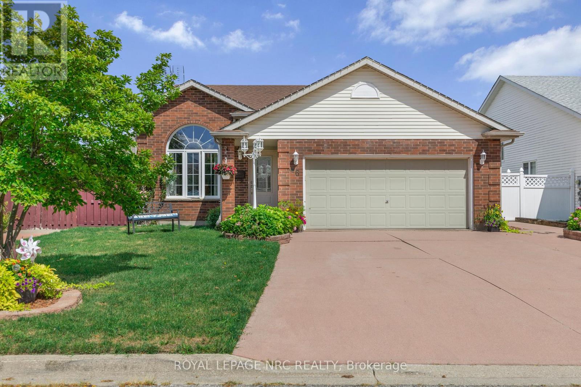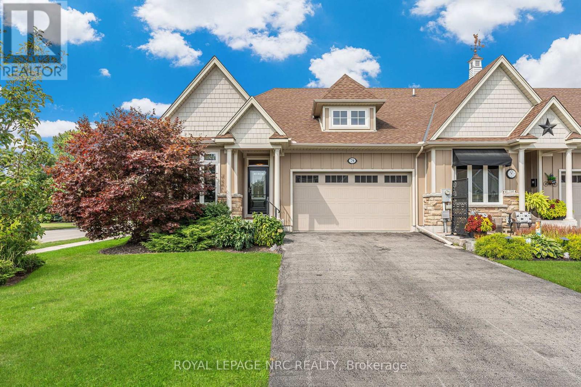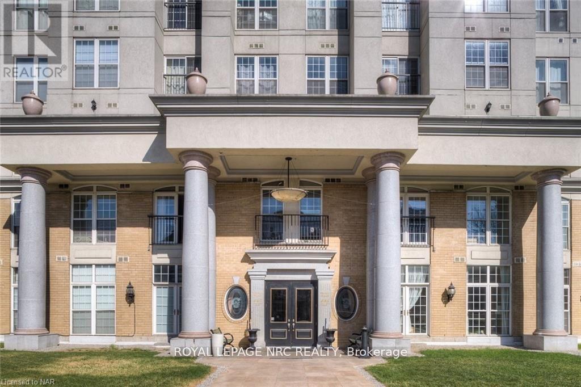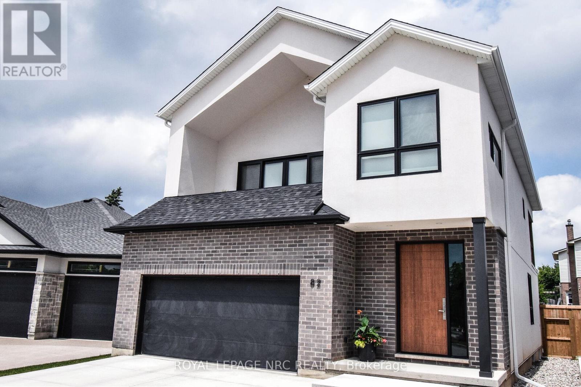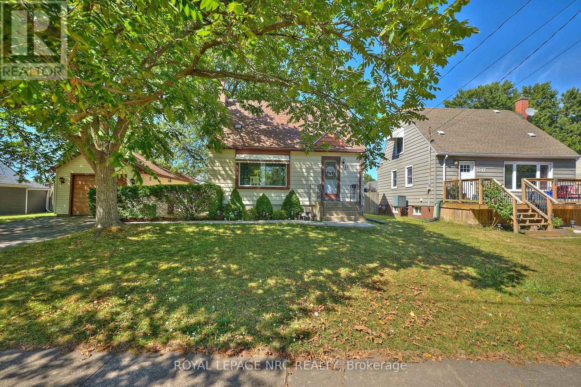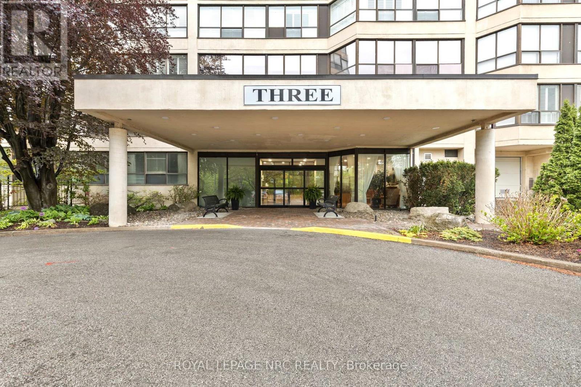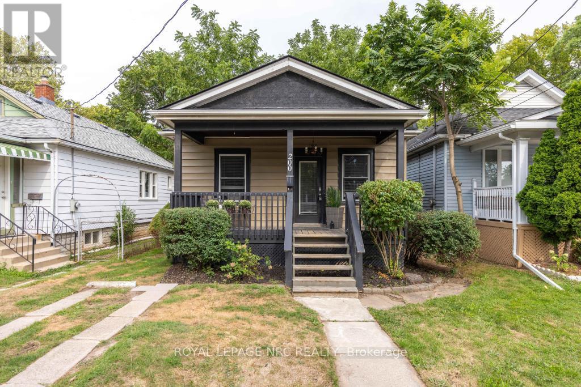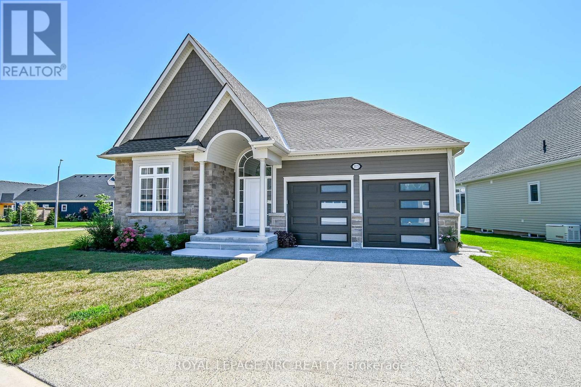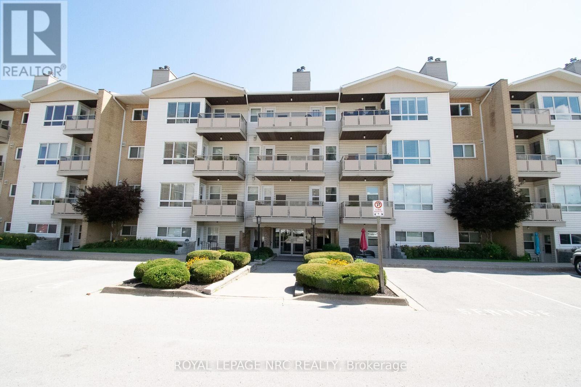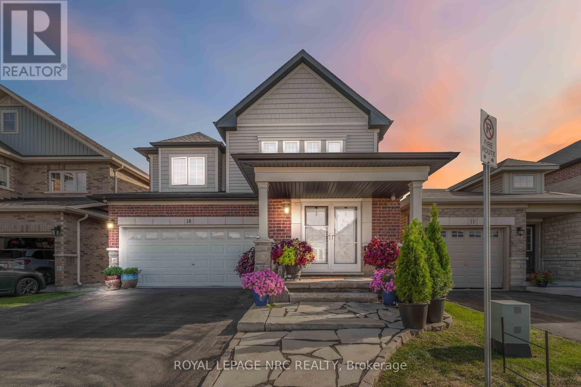Listings
6437 Margaret Street
Niagara Falls, Ontario
Welcome to this beautifully renovated 5-bedroom home, perfectly situated on a spacious lot with no backyard neighbors and backing directly onto a quiet schoolyard. Offering both privacy and a peaceful setting, this property is ideal for families or savvy investors seeking a versatile and move-in-ready opportunity.The main floor features three bright and comfortable bedrooms, while the fully finished basement includes two additional bedrooms, a full bathroom, and a spacious living room complete with a cozy fireplace,perfect for entertaining or extended family living.Enjoy the convenience of a double car garage plus three additional parking spots, modern finishes throughout, and a location in a quiet, family-friendly neighborhood close to schools, parks, shopping, and transit.This home truly combines comfort, functionality, and location,dont miss your chance to make it yours! (id:60490)
Royal LePage NRC Realty
266 Palace Street
Thorold, Ontario
Welcome to the Artisan Ridge model home. Enter through the exterior double doors to a large foyer and hallway. This leads to a large open-concept main floor with 9-foot ceilings and a chef's kitchen with quartz counters and stainless steel appliances. This home features hardwood floors throughout the main and second levels, an oak staircase, and castiron railings. On the second level, you will find 4 generously sized bedrooms, all connected to a bathroom. This property is minutes from major shopping centers, gyms, beautiful hiking trails, wineries, Brock University, and both Niagara College campuses. (id:60490)
Royal LePage NRC Realty
36 Confederation Drive
Niagara-On-The-Lake, Ontario
Gracefully positioned in the prestigious and highly sought after community of Garrison Village, 36 Confederation Drive presents a rare opportunity to own a truly exquisite 4 bedroom, 3 bathroom residence that masterfully blends timeless architectural charm with modern elegance. From the moment you arrive, the homes classic New England-style façade welcomes you with its sophisticated curb appeal and quiet grandeur. Step inside to discover beautifully proportioned principal rooms, where wide plank flooring flows throughout, and natural light pours through floor-to-ceiling windows, creating a warm and inviting ambiance. The main level offers a stately yet comfortable living room anchored by a gas fireplace, perfect for cozy evenings or refined entertaining. Adjacent to the living room, the formal dining area sets the stage for elegant gatherings, bathed in sunlight and framed by views of the manicured grounds. A private den on this level provides a quiet retreat for work or relaxation. The heart of the home is a generous family room that seamlessly connects to the open concept kitchen. Overlooking the lush backyard, this space features garden doors that open to a covered deck, an ideal setting for al fresco dining, weekend barbecues, or evenings spent enjoying fine local wines. Upstairs, the residence continues to impress with 4 spacious bedrooms, thoughtfully designed for comfort and functionality. The primary suite is a true sanctuary, complete with a wood burning fireplace, a private ensuite bathroom, and a walk-in closet. A convenient upper level laundry room adds further ease to daily living. The lower level of the home extends the living space with a separate walk-up to the backyard, as well as a charming wine cellar an elegant nod to the area's celebrated vineyard culture.Surrounded by mature landscaping, the covered deck invites moments of peace and quiet or lively gatherings with family and friends. It is a space designed to be enjoyed in every season. (id:60490)
Royal LePage NRC Realty
6399 Riall Street
Niagara Falls, Ontario
This well-maintained bi-level home offers 1,170 sq ft of living space plus a finished lower level. Featuring 2 kitchens, 2 baths, and in-law potential, this property is ideal for extended family or investment opportunities. The upper level boasts hardwood flooring, a bright living and dining area, and a 3 bedrooms and kitchen. Lower level enjoys large windows for ample light, a second kitchen, a second bath and rec room. Updates include roof and furnace, ensuring peace of mind for years to come. Nestled in a sought-after North End location, this home is conveniently located on a bus route and close to schools, shopping, QEW access, and churches. A rare find offering both functionality and opportunity! (id:60490)
Royal LePage NRC Realty
Ph1 - 7 Gale Crescent
St. Catharines, Ontario
Penthouse Opportunity with Panoramic Views Overlooking the City, Lake Ontario & Toronto Skyline - Bring Your Vision to this 2 bedroom penthouse suite at the Mill Run Condominiums. Unlock the potential in one of St. Catharines most centrally located and sought-after condo buildings. With a thoughtfully designed open-concept layout spanning approximately 1148 SQ FT , this unit offers incredible views with wall to wall windows, in-suite laundry and endless possibilities. The large living and dining areas are filled with natural light. Though the interior is original and in need of updating, this unit is a blank canvas for those ready to add their personal touch. Originally a 2-bathroom layout, one bathroom has been retrofitted to house a built-in hot tub that is currently non-functional, offering a unique renovation opportunity for those ready to restore or reimagine the space. The remaining full bathroom is in original condition, with plenty of room for upgrades. Ideal for those looking to down-size, investors, busy professionals or a first time buyer. Residents enjoy exceptional amenities that include a beautiful indoor pool and outdoor communal space; a sauna; an exercise room; billiard room; darts & ping pong room; cards/games room as well as a spacious party room; woodworking shop; library; top floor Observatory room with a 360 degree view of the city; and a car wash bay in the garage. The condo fees include heat, hydro, A/C and water. This pet friendly building has so much to offer. Located a short walk to downtown shops, cafes & restaurants, the Performing Arts Centre, the Meridian Centre and the Bus Terminal. Convenient access to highways 406 & QEW and a short drive to the St. Catharines Golf & Country Club, Burgoyne Woods, Brock University, the the St. Catharines train station. (id:60490)
Royal LePage NRC Realty
45 Catherine Street
Fort Erie, Ontario
LIVE ON THE MAIN FLOOR, WITH AN INLAW APARTMENT WITH A SEPERATE & PRIVATE ENTRANCE WHILE COLLECTING RENT FROM THE 2ND FLOOR APARMENT. "A COMPLETE MAKEOVER" TOTALY RENOVATED FROM TOP TO BOTTOM, THIS DUPLEX WITH A TWO BEDROOM INLAW SUITE, A SPACIOUS ATTACHED DOUBLE CAR GARAGE WITH A FINISHED DRIVEWAY. LOCATION OFFERS CONVENIENCE TO ALL AMEMITIES, SHOPPING, BUS ROUTE, QEW HIGHWAY, MINUTES FROM THE NIAGARA RIVER, GOLF COURSES, BUFFALO & NIAGARA FALLS. WITH ONLY MINUTES TO THE NOW UNDER CONSTRUCTION NIAGARA HOSPITAL. (id:60490)
Royal LePage NRC Realty
3973 Durban Lane
Lincoln, Ontario
Welcome to this beautifully maintained bungalow built in 2016, offering comfortable main-floor living in the sought-after, gated Cherry Hill Estates community. This home features two bedrooms, including a primary suite with walk-in closet and ensuite with shower. A second bedroom and full bathroom provide the perfect space for guests or visiting family. The main floor is designed with a bright, open concept layout, combining the living room, dining room and kitchen into one seamless space. The kitchen is well appointed with stainless steel appliances and a breakfast island with bank of drawers for extra storage. It flows into the dining area - large enough to accommodate a full formal dining set. From here, sliding patio doors open onto the back deck with a gas line for your barbeque - ideal for summer entertaining. Back inside and down the hallway is the main floor laundry room, complete with an interior door to the garage - a convenient touch for everyday living. The attached garage offers inside entry and the expanded driveway and perennial gardens lining the walkway to the front door add both practicality and curb appeal. Downstairs, the lower level offers plenty of potential - unfinished but complete with a rough-in for a third bathroom and ample room for future living space or storage. Living in Cherry Hill Estates means enjoying the benefits of a land-lease community ($825. + $288.71 towards property taxes), access to shared amenities and the peace of mind that comes with a well-managed neighbourhood. Residents also enjoy the exclusive use of the Cherry Hill Clubhouse, featuring an inground, heated pool, social events, library, games room, full kitchen plus a fitness centre. Perfectly situated in Vineland, this location is close by to excellent restaurants, farmers' markets and surrounded by 80+ vineyards and breweries. With quick access to Niagara-on-the-Lake, Niagara Falls and the QEW, you'll love the balance of comfort, community and convenience! (id:60490)
Royal LePage NRC Realty
4181 Fly Road
Lincoln, Ontario
Step into timeless elegance with this beautifully restored 2264 sq ft century home, perfectly blending historic charm with modern finishes. Fully renovated in 2018, this bright and spacious home features 4 generous bedrooms and 3 updated bathrooms, ideal for family living or entertaining guests. Set on a stunning 0.67-acre lot, the property offers both privacy and functionality with a detached garage (with current AIRBNB operating above), a relaxing hot tub, and a large backyard perfect for gatherings, campfires or serene evenings. Inside, enjoy the warmth of allnew flooring throughout and a show-stopping chefs kitchen complete with high-end appliances, a large pantry, and stylish finishes (2018). City sewers and a cistern provide modern convenience in a picturesque, semi-rural setting with great potential to add in a pool. Don't miss your chance to own this unique blend of heritage and luxury! Your dream home awaits! Last 365 days AIRBNB income $26,700. (id:60490)
Royal LePage NRC Realty
9 - 38 Elma Street
St. Catharines, Ontario
Super Two storey Condo located in the North End of the city with quick access to everything. Featuringthree bedrooms, two baths, high efficiency gas furnace with heat exchanger, central air, finished recroom. Patio doors off living room to your little oasis. Loads of upgrades and stain steel appliances.Ready to move in. (id:60490)
Royal LePage NRC Realty
27 Goldeye Drive
Hamilton, Ontario
If you have been searching for that perfect 2 storey home near the lake then look no further! Welcome to 27 Goldeye Drive. This 3 bedroom, 3 bathroom home is beautifully finished from top to bottom and ready to become your family's new favourite place. Step inside the main level to find a welcoming foyer, the spacious dining room complete with hardwood flooring, a well equipped eat-in kitchen with gorgeous oak cabinets and a cozy living room with a gas fireplace. The second level of the home offers luxury vinyl flooring, a 4 piece bathroom, laundry room, a stunning primary bedroom suite with walk-in closet and private ensuite bathroom (including a jetted bathtub) and 2 other spacious bedrooms. The home's finished basement offers a nice large rec room, cold cellar and plenty of storage. The fully fenced backyard is sure to be your favourite place to relax on a beautiful summer day. Whether you are playing with the kids on the lush green lawn or cooling under the gazebo, this is the perfect oasis for you and your family. Parking for 4 vehicles on site between the attached 2 car garage and 2 car driveway. Only a few minutes walk to Fifty road park, Lakepoint Park and Fifty Road Beach. Easy access to the QEW via nearby Fifty Road. This home is move-in ready and waiting for you. Don't miss your chance to be a part of this wonderful family oriented community! (id:60490)
Royal LePage NRC Realty
46 Foxhill Crescent
St. Catharines, Ontario
Welcome to this beautifully maintained 4-level backsplit. This fully finished 4-bedroom, 2-bath home blends style, comfort, and functionality in one. Step inside the welcoming foyer, which leads you into a bright, open-concept main floor featuring vaulted ceilings and large windows that fill the space with natural light. The updated kitchen offers abundant prep space for the aspiring chef. Upstairs, you will find three spacious bedrooms, including a primary suite with ensuite privilege. Gather in the inviting family room, complete with a natural gas fireplace for those relaxing evenings in. The finished lower level is perfect for todays lifestyle whether as a home office, a teenagers retreat, or a cozy hobby space. Outside, a large double-car garage and oversized driveway provide ample parking. The maintenance-free yard means more time to enjoy the cool evening breeze on the porch or patio. Situated in a quiet, family-friendly neighbourhood, this immaculate home offers unbeatable convenience. Just minutes to shopping, restaurants, highway access, and the Niagara hospital. (id:60490)
Royal LePage NRC Realty
79 Sunrise Court
Fort Erie, Ontario
Welcome to this stunning townhome nestled in the heart of Ridgeway, just minutes from shops, dining, and the beautiful shores of Lake Erie. This bright and inviting home features an open-concept layout, perfect for modern living and entertaining.The main floor boasts a beautifully updated kitchen with sleek finishes, ample cabinetry, and a spacious island that flows seamlessly into the dining and living areas. A main floor bedroom with a large walk-in closet and a private ensuite featuring a luxurious soaker tub offers the ultimate retreat.The fully finished basement is filled with natural light and provides a generous rec room, an additional bedroom, and a full bathroom ideal for guests or extended family.Step outside to the back deck, perfect for summer barbecues, entertaining, or simply relaxing in your own private outdoor space.Centrally located in a sought-after neighboruhood, this home combines style, functionality, and convenience. A true gem in the charming community of Ridgeway! (id:60490)
Royal LePage NRC Realty
4 Belair Drive
St. Catharines, Ontario
Welcome to 4 Belair Drive - Nestled in one of St. Catharines most desirable neighbourhoods, this charming 3 bedroom, 2 bath raised ranch bungalow with attached garage offers the perfect blend of comfort, style, updates, and location. Set on a beautifully landscaped lot, this home is just steps from the neighbourhood park, lake, and historic Lakeside Park and Beach, boutique shops & restaurants, and the convenience of being close to major shopping, schools, amenities, wine routes, hospital and QEW - a true lifestyle location. Some recent updates include kitchen, roof, furnace, electrical panel, windows, bathrooms, light fixtures, and decking. From the outside, you will notice the inviting curb appeal of the home - classic red brick, pillared porch, pediment over the front door, garden, and oversized windows. Inside you will find a layout complimenting that inviting, classic home style. Living and dining room with hardwood floors and ample natural light, updated kitchen with quartz counters, farmhouse sink, and s/s appliances all included. Updated 4-piece bathroom and primary and secondary bedrooms are both well sized and complemented with hardwood floors. The lower level takes advantage of the raised bungalow style build, featuring large windows and natural light, doubling livable square footage from above. Here you will find a beautiful family room with brick accent wall, electric fireplace, and vinyl flooring. The lower level also features an updated 3-piece bathroom, a 3rd nicely sized bedroom, and a laundry & storage room with a walkout to the yard. Tranquil yard lined with cedars and two decks, and space to potentially add even more parking - the perfect place to relax, bbq and entertain friends and family. The home also features an attached single car garage and double car driveway. Whether you're strolling to the beach for sunset, grabbing a coffee or drink on Lock Street, or just enjoying the home, 4 Belair Drive is a Port Dalhousie gem. (id:60490)
Royal LePage NRC Realty
812 - 135 James Street S
Hamilton, Ontario
Two-bedroom, two-bathroom condo at Chateau Royale, condo living in the Heart of Hamilton, where location meets lifestyle. This spacious 2-bedroom, 2-bathroom condominium offers comfort, convenience, and the best of urban living in one of Hamilton's most sought-after addresses. Nestled in the vibrant business district, you're just steps from GO Bus & Train Station, St. Josephs Hospital, McMaster Medical Centre, and a variety of restaurants, cafes, and shopping options. Features Include open-concept layout with modern finishes, private Jouliette balcony, ensuite bath and walk-in closets for comfort, In-suite laundry for added convenience. Building amenities include fully equipped fitness centre, Serene rooftop garden with city views, concierge and storage locker. On-street parking available. Whether you're a professional, medical resident, or someone looking to enjoy carefree condo living, Chateau Royale offers the perfect blend of urban sophistication and everyday practicality. Don't miss out. Schedule your private tour today! (id:60490)
Royal LePage NRC Realty
82 Ivy Crescent
Thorold, Ontario
Welcome to this one-of-a-kind, 3 bed plus den area masterpiece, custom designed to impress and perfect for entertaining. As you step onto the second level, you'll be greeted by the expansive living. dining and kitchen area featuring cathedral ceilings adorned with many pot lights to create the perfect ambiance along with contemporary high styled gas fireplace. The highlight of this level is the kitchen, where you'll find modern high end cabinetry and sleek finishes with quartz counters and backsplashes and a spacious well laid out pantry. Stainless steel appliances including Fridge, Stove, speed oven/microwave combo, and cabinet covered dishwasher are all included. Off the dining area is the much sought after massive covered deck, perfect for alfresco dining and outdoors living as you enjoy the Latham fibreglass salt System inground pool with Coverstar Automatic Safety cover, Hayward Variable speed pump and Jandy 400,000 BTU pump. The three main bedrooms are conveniently located on the main level along with a main floor laundry and includes front end loader washer and dryer. The beautiful primary bedroom has an ensuite built with a separate oversized glass and tile shower, freestanding tub, double sink, private toilet room, and walk-in closet. The primary bedroom also boasts a private walkout to the pool area, offering seamless access to your very own backyard oasis. Other outstanding features include Engineered hardwood floors in all main areas and quality ceramics in two of the 3 bathrooms. Automatic remote operated blinds in great room/kitchen areas. Over sized 2 car garage with electronic garage door opener. Additionally the basement is framed for two additional bedrooms a rec room, with the added benefit of a rough in for kitchen and 4rth bath, making it ideal for inlaw living. Fully fenced lot. Well located in prime location with convenient highway access. Truly an rare opportunity to own a beautiful one of a kind home! Contact us today to schedule a viewing. (id:60490)
Royal LePage NRC Realty
7221 Windsor Crescent
Niagara Falls, Ontario
Welcome to this charming 1.5-storey home, offering 950 sq. ft. of above-grade living + a finished basement for added comfort and living space. Perfectly situated on an impressive 90 x 115 ft treed lot, one of the largest lots on the street, this property provides a detached single-car garage and double asphalt driveway, plus plenty of extra space to the left of the garage for trailer/utility vehicle parking-making it ideal for families and guests. Inside, you'll appreciate a spacious living room, adorable eat-in kitchen and the convenience of a main-floor bedroom, complemented by two additional bedrooms on the upper level and two full bathrooms. The finished basement features a generous rec room and a second bathroom, as well as laundry room and utility room for extra storage. Located in a family-friendly neighborhood, this home is just minutes from Lundy's Lane, shopping, dining, tourist attractions, and easy highway access. With its massive backyard and unbeatable location, this property has everything you need to make it your own. Check out attached video tour! (id:60490)
Royal LePage NRC Realty
Ph6 - 3 Towering Heights Boulevard
St. Catharines, Ontario
Penthouse Living at 3 Towering Heights Where Elegance Meets Ease - Welcome to this stunning penthouse suite in the sought-after 3 Towering Heights, offering over 1,800 square feet of refined living space paired with breathtaking views of the Niagara Escarpment. This beautifully designed 2-bedroom, 2-bathroom space is the perfect blend of comfort, and convenience. Step inside to a welcoming foyer that opens into a bright, expansive layout enhanced by oversized windows that flood the space with natural light and create an energizing, airy atmosphere. Elegant crown molding flow throughout, lending timeless sophistication to every room. The updated eat-in kitchen is a chefs dream, featuring quartz countertops, custom cabinetry with soft-close doors, a striking decorative backsplash, and sleek stainless steel appliances. Whether you're preparing a quiet meal or entertaining guests, this kitchen is as functional as it is stylish. Retreat to the generously sized primary bedroom, complete with a walk-in closet and a 4-piece ensuite bath with a stand alone tub and walk-in shower. A second bedroom and full guest bath offer flexibility for family or visitors. Utilize the additional bonus den as your perfect home office, cozy reading nook, sitting room or library. Enjoy morning coffee or evening sunsets on your open-air balcony, where the escarpment view is always in sight. In-suite laundry and ample storage throughout the unit ensure daily convenience. Living here means enjoying resort-style amenities, including a heated saltwater pool, spa, sauna, garden terrace, party room, BBQ area, exercise room, underground parking, and even a car wash all designed to make life easier and more enjoyable. Perfectly located close to shopping, transit, and local amenities, this penthouse offers all the benefits of easy condo living without compromising space, style, or serenity. Don't miss this rare opportunity to experience elevated living at its finest! (id:60490)
Royal LePage NRC Realty
200 Geneva Street
St. Catharines, Ontario
Welcome to 200 Geneva Street in St. Catharines, a home where it's easy to imagine starting the day here with a coffee in hand on the front porch while watching the neighbourhood come to life. Step inside to a bright living room with large windows that fill the space with natural light. White trim, thoughtful lighting, and warm wood floors add to the inviting feel and give the home its charm while still reflecting a fresh update. From here, move into the dining room, which offers its own space while still connecting to the living area, creating a natural flow that works for everyday life and gatherings alike. Beyond, the bright kitchen provides plenty of storage and opens directly onto the back deck, making it simple to move outdoors when the weather is right. Two comfortable bedrooms with big windows and a 3-piece bathroom with a shower complete the main floor. Outside, the backyard is ready to enjoy with green space, a fenced area, and a deck. The home sits in a convenient neighbourhood close to downtown restaurants, coffee shops, and shopping, with easy access to everything from Fairview Mall and grocery stores to local boutiques. Whether you're a first-time buyer, an investor, or looking to downsize without giving up a yard, this move-in ready bungalow is primed for its next story to be written. Notes: Front yard parking spot measures approximately 15ft x 8ft; Freshly painted (2025), AC (2020) (id:60490)
Royal LePage NRC Realty
3571 Whispering Woods Trail
Fort Erie, Ontario
Welcome to this exquisite 3-year-old bungalow, a true gem nestled in a highly desirable area that promises an unparalleled lifestyle. Imagine living moments away from pristine beaches, expansive walking and biking trails, charming boutique shops, and a diverse array of culinary delights. This stunning home offers the unique advantage of a private, full in-law suite with its own entrance, featuring two spacious bedrooms, a dedicated kitchen, a separate dining area, a full bath, and a versatile living/office space perfect for extended family or generating rental income. The main level is designed for ultimate comfort and sophistication, boasting a convenient laundry room, 2 bedrooms, and a luxurious primary suite that serves as a private oasis. This serene retreat includes an oversized ensuite bathroom and a substantial walk-in closet. The heart of the home is an inviting, open-concept living area, seamlessly connecting the bright living room, elegant dining space, and a chef-inspired kitchen. This culinary haven is equipped with a built-in double oven and an expansive pantry, ensuring every meal preparation is a delight. Completing this exceptional property is a large attached double car garage, conveniently accessible from the laundry area, and a generous lot that provides ample outdoor space. This beautifully crafted bungalow is not just a house; it's a lifestyle, perfectly suited for families of all sizes seeking comfort, convenience, and a touch of luxury. (id:60490)
Royal LePage NRC Realty
27 Maplecrest Avenue
St. Catharines, Ontario
Welcome to 27 Maplecrest Avenue in St. Catharines! This charming 3-bedroom, 1.5-storey home offers a perfect blend of comfort and updates in a family-friendly neighbourhood. Step inside to find a bright and inviting main floor featuring modern lighting and durable luxury vinyl plank flooring that flows seamlessly throughout the living spaces. The kitchen and dining areas provide a great layout for everyday living and entertaining. Enjoy the ease of two main-floor bedrooms, plus a bright and airy upper-level retreat filled with natural light. The exterior offers plenty to love with a large carport for covered parking, small detached garage, and a deep backyard, ideal for gardening, play, or summer get-togethers. Located close to schools, parks, The Pen Centre Shopping Mall, Welland Canal Parkway, and offering easy access to Highway 406, this home is a fantastic opportunity for first-time buyers, young families, or investors. (id:60490)
Royal LePage NRC Realty
41 Haun Road
Fort Erie, Ontario
Welcome to 41 Haun Road in Crystal Beach - a beautifully updated three-bedroom bungalow perfectly located just minutes from Lake Erie's sandy shores. This home offers 1,140 sq. ft. of living space on a spacious lot, blending modern finishes with a bright, open layout. Step inside and you'll be greeted by a vaulted ceiling and an inviting open-concept design that seamlessly connects the kitchen, dining, and living areas. The modern kitchen features updated cabinetry, stylish open shelving, and a breakfast bar that overlooks the great room - an ideal space for entertaining. Large windows fill the home with natural light, while the carpet-free interior showcases beautiful flooring throughout. The home offers three comfortable bedrooms, a 4-piece bath combined with laundry, plus an additional 2-piece powder room. Outside, the private backyard includes a charming pergola seating area, a fire pit, and a garden shed. Additional highlights include parking for four vehicles, efficient forced-air gas heating, and wall-unit A/C for year-round comfort. Water and the hot water tank are included in the lease, and the home is available either furnished or unfurnished. Ideally situated in the heart of Crystal Beach, you're close to local restaurants, boutique shops, and the beach while still enjoying a quiet residential setting. (id:60490)
Royal LePage NRC Realty
217 - 78 Roehampton Avenue
St. Catharines, Ontario
Why rent when you can own your own place! Spotless and bright second-floor condo offering the perfect balance of comfort and convenience. This well-maintained unit features vinyl blinds throughout, in-suite laundry, and 5 appliances included. Enjoy year-round comfort with your own individually controlled furnace (2019) and central air conditioning (2019) --- all in a move-in-ready space designed for easy living.The spacious Primary bedroom includes a ceiling fan installed in (2013), with electrical professionally added by the owner to accommodate the fixture. A hallway with closets on both sides leads to a 2-piece ensuite washroom, providing both functionality and style. The second bedroom is versatile and can serve as a home office, guest room, or hobby space.The open-concept living and dining area features a cozy wood-burning fireplace. Step from the living room onto a spacious balcony, ideal for morning coffee or evening unwinding. The kitchen is equipped with all appliances replaced in (2013). Located within walking distance to various plazas and amenities, including Walmart, Canadian Tire, Shoppers Drug Mart, FreshCo, Planet Fitness or GoodLife Fitness, The Wine Shop, and a variety of restaurants, this condo offers the perfect combination of convenience and accessibility. (id:60490)
Royal LePage NRC Realty
10 - 77 Avery Crescent
St. Catharines, Ontario
Welcome to 77 Avery where you can have it all. A large detached home without all the maintenance. A unique large 4 bedroom, 4.5 bathroom home with 3 living areas. A basement walk out with potential for a full accessory suite. There is room for all your loved ones here, relax on your 500 square foot deck overlooking the stunning golf course, or unwind below on the extremely spacious covered patio. There is so much potential here for entertaining and finding room for the whole family to have their own space. The open loft on the 2nd floor is extra special with the added openness and so much natural light. Every bedroom has its own FULL bathroom and tons of closet space, large windows with breathtaking views and so much Sunshine that you love waking up in your new home. Your home comes with 4 parking spaces (2 in garage and 2 on the driveway) the complex also has visitor parking. They have really thought of everything so you can relax and enjoy your day. extra note -Potential for main floor laundry (id:60490)
Royal LePage NRC Realty
445 Gloria Road
Fort Erie, Ontario
Welcome to 445 Gloria Road, a charming bungalow tucked away in a peaceful, wooded setting in Ridgeway. Offering just under 1,100 square feet of living space, this home has been thoughtfully updated while maintaining its inviting character. Inside, you'll find an open-concept main floor with 2 bedrooms and a beautifully renovated 4-piece bathroom. The bright and functional layout makes it an ideal choice for first-time buyers, downsizers, or anyone seeking a cozy retreat close to nature. The full basement offers plenty of potential for additional living space or storage, while the upgraded furnace (2024) and generator, adds comfort and peace of mind. Set on a generous 100 x 114 lot, the property provides ample outdoor living with an oversized double carport, a new heated garage/workshop, and a massive front deck perfect for relaxing or entertaining. Although quietly nestled among the trees, the home is just a short drive from Ridgeways downtown shops, big-box conveniences, and the lake, giving you the best of both worlds: tranquility and accessibility. (id:60490)
Royal LePage NRC Realty


