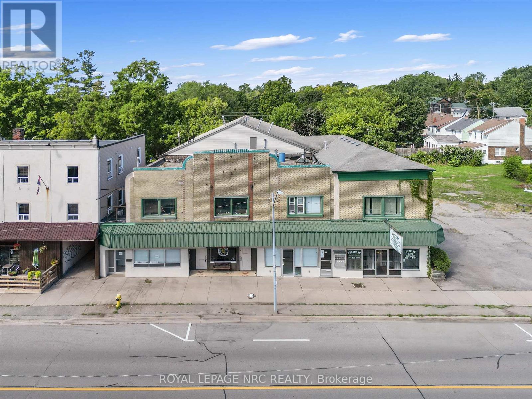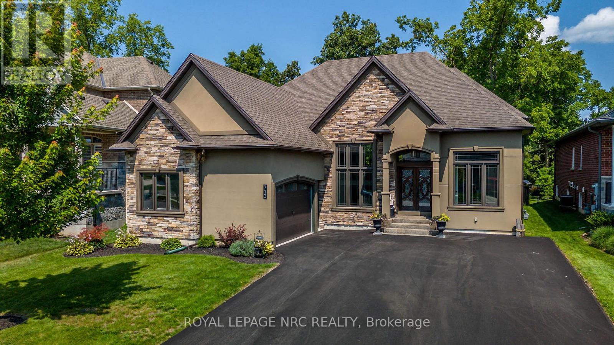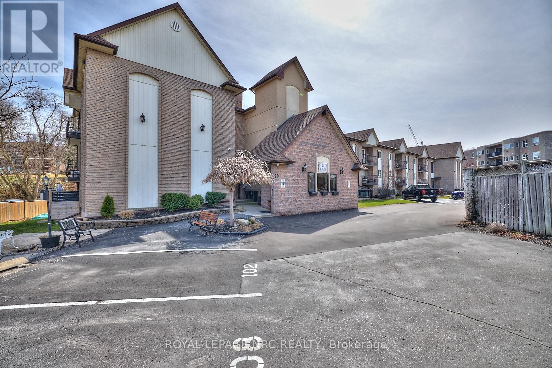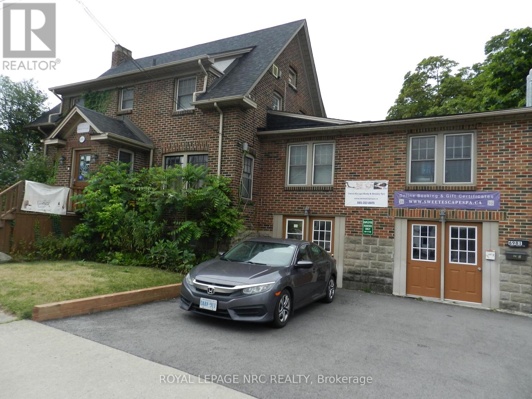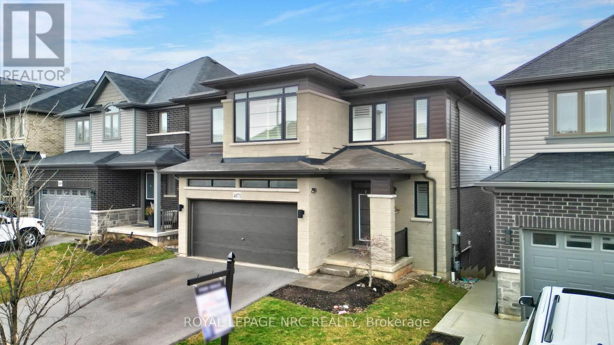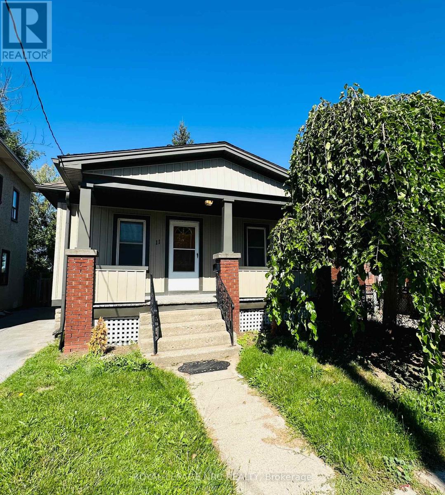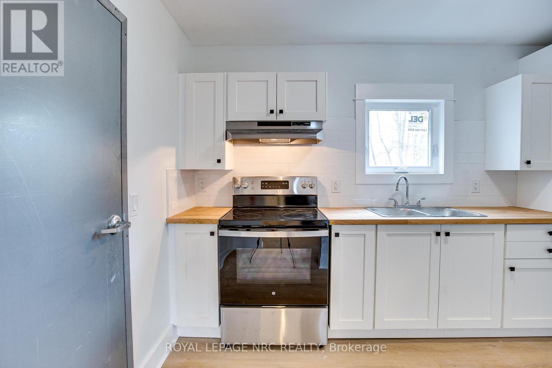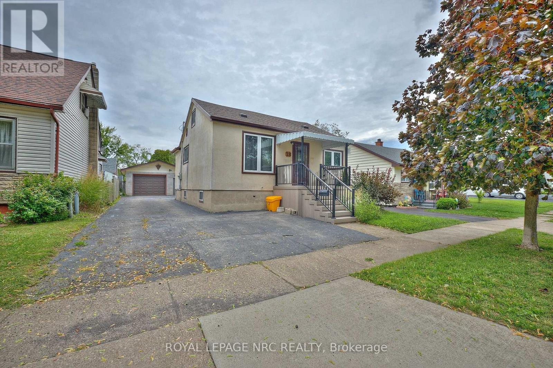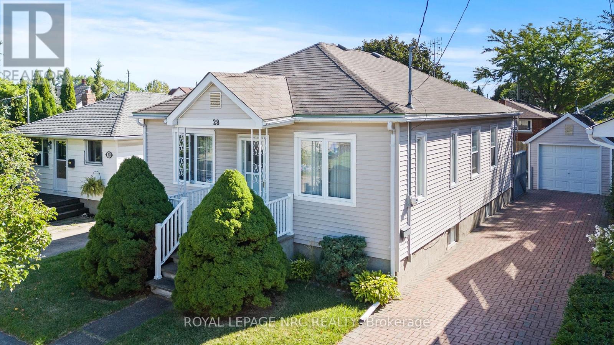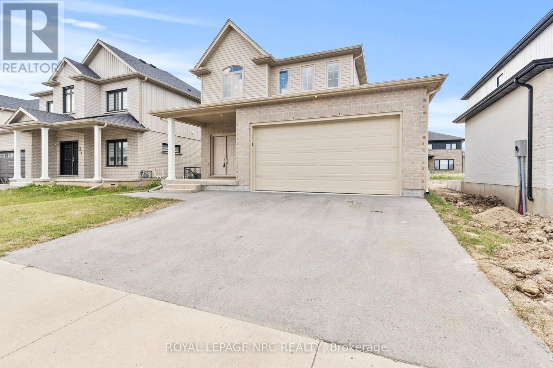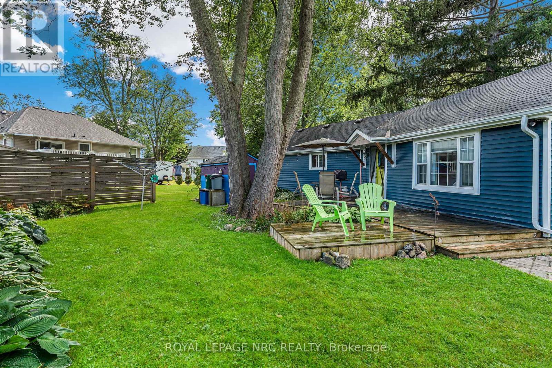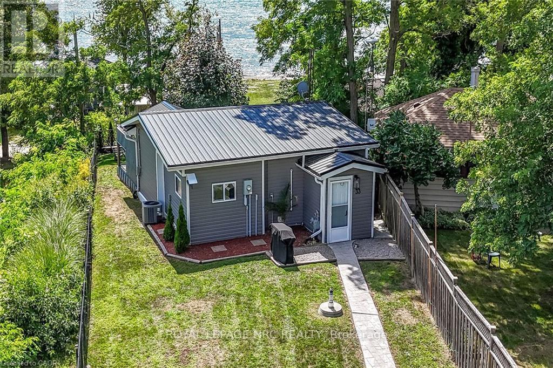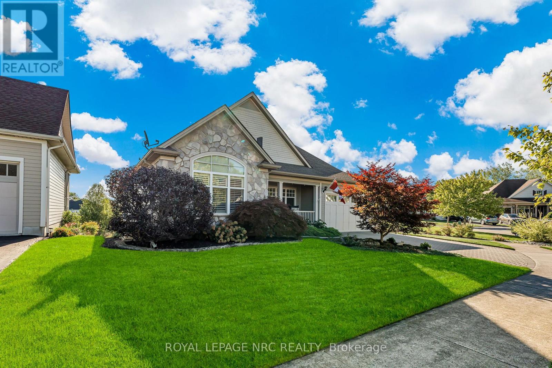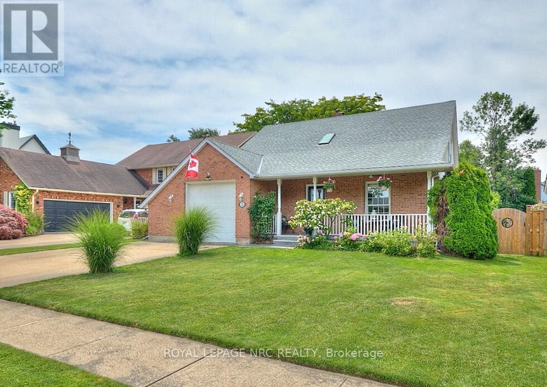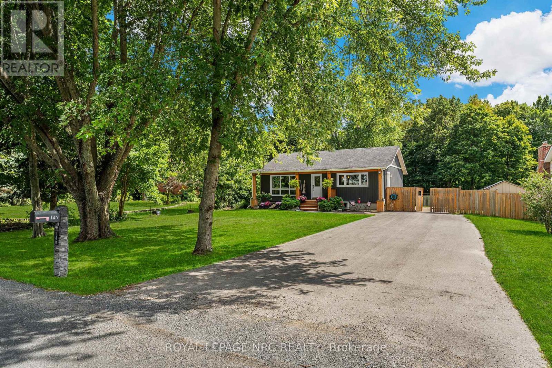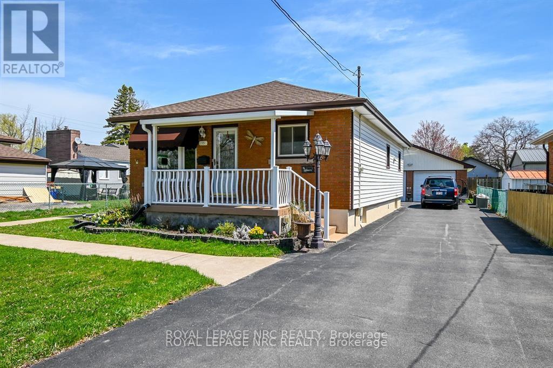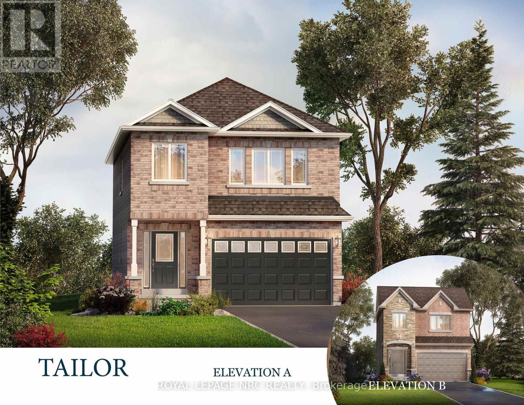Listings
131-139 Niagara Boulevard
Fort Erie, Ontario
Calling all investors! Welcome to 131-139 Niagara Boulevard, an approximately 14,000 sq. ft. mixed-use building offering incredible flexibility and growth potential under CMU6-612 zoning, with the ability to expand up to 5 storeys. This solid concrete-and-brick structure is built to last, with the main utilities trunk line running through the center for ease of future modifications. Positioned on Niagara Boulevard with excellent visibility, close to major amenities, and even offering river views from select areas of the building, the property features 4 main floor commercial units (3 currently being rented) and 3 residential units, while a large back room provides potential for additional rental units, storage, or custom business space. Beyond that, the property offers an abundance of extra space to expand within the building and not just the back room (additional residential units, retail space, or so much more) and a good-sized section that can be used for parking, making this truly an investors dream and an opportunity to secure a high-value piece of real estate in a thriving area. This Property CAN BE SOLD AS A PACKAGE WITH 155 Niagara Boulevard (PIN: 644730148) and PT LT 2 Niagara Boulevard (PIN: 644730149). ALL THREE (3) PARCELS WOULD BE BEING SOLD TOGETHER FOR $3,500,000.00. (id:60490)
Royal LePage NRC Realty
713 Clarence Street
Port Colborne, Ontario
Showstopper! This 2019 raised bungalow was custom built by the owners with all the high end finishes for their own enjoyment. The main floor is the perfect hosting space with engineered hardwood flooring, open concept living with gas fireplace, formal dining space, tons of natural light and 10 ft sliding doors to the patio with quarry views. The kitchen is a chefs dream with granite counters, island seating, gas stove, stainless appliances, white shaker cabinets, trayed ceiling and walk-in pantry. Main floor laundry and interior access to both the lower and main floor from the 2 car garage with bonus walk-in storage loft above. The primary suite has two large closet spaces, a soaker tub and walk-in shower. For those working from home, the office right off of the foyer is perfect for meeting with clients. The lower level is fully finished with tons of light, a huge family room, 3 additional bedrooms and another 4 piece bathroom. There is a surprising amount of storage in this house and below the porch hosts a roll up door for all your lawn care and gardening tools. All of this is situated in Port Colborne's most desirable neighbourhood with just a short stroll to parks, schools & downtown. (id:60490)
Royal LePage NRC Realty
17 Else Street
St. Catharines, Ontario
Charming North End Bungalow on a Beautiful Tree-Lined Street! This home is full of warmth, space, and versatility. Step into a nicely sized living room featuring a cozy gas fireplace and rich hardwood flooring that flows throughout the main floor. The bright, eat-in kitchen is both cheerful and functional, while the formal dining room offers flexible space that could easily be converted back to a third bedroom if desired. Two comfortable bedrooms and a main floor 3-piece bathroom - complete with generous cupboard space and a handy linen closet. Downstairs, you'll find a spacious rec room with a second gas fireplace, a large office or hobby area, a 3-piece bath, laundry room, and a dedicated furnace/storage room. Enjoy the outdoors in the lovely 3-season sunroom overlooking the fully fenced backyard, beautifully landscaped with gardens and offering access to the detached single-car garage. This well-maintained home offers comfort, charm, and flexibility in a fabulous neighbourhood. (id:60490)
Royal LePage NRC Realty
8 Stefanie Crescent
Welland, Ontario
Beautifully finished up and down - this 2+1 bedroom raised bungalow is the one you have been waiting for - welcome to 8 Stefanie Crescent! Located in one of Welland's most beautiful family friendly neighbourhoods near the Canal. Step inside the front door to find a bright foyer complete a coat closet, access to the garage and a gorgeous wood staircase. The main floor of the home is as cozy as it is practical - whether you are enjoying your favorite book beside the gas fireplace in the living room, entertaining your loved ones in the dining room, or cooking up a gourmet storm in the chef's kitchen - there is something for everyone. At the back of the home you will find 2 serene bedrooms and a spa inspired bathroom (with ensuite privileges for one bedroom). The fully finished basement offers a huge rec room with another gas fireplace, another gorgeous bathroom, the large third bedroom (currently being used for an office/bar) and a nice sized storage/laundry room. Step through the sliding glass door in the kitchen to find yourself on the home's upper deck that features a gazebo and a great view of the backyard oasis. Travel down a few steps to the lower deck where you will find another gazebo, bbq area and breathtaking landscaping at every turn. Only steps away from the gorgeous Welland Canal, Welland Community Boathouse, St Kevin & Ross Elementary Schools, Notre Dame High School, abundant Niagara Street amenities and so much more. Access to the 406 is only a few minutes drive. Don't delay! (id:60490)
Royal LePage NRC Realty
109 - 20 John Street
Grimsby, Ontario
Discover the perfect blend of comfort and convenience in this charming 2-bedroom, 1-bathroom main floor condo, offering the perfect blend of style and convenience. This home features open-concept, laminate throughout, in-suite laundry and the kitchen features a spacious island and a bright eating area, ideal for entertaining or everyday living. Patio doors lead to a lovely terrace, perfect for morning coffee or evening relaxation. With two parking spots conveniently located right outside the unit, you'll enjoy seamless access. The condo fees include heat, hydro, water, internet, cable & parking. This quiet, smoke-free, pet-free building is just minutes from the QEW and all major amenities. Don't miss this exceptional opportunity. (id:60490)
Royal LePage NRC Realty
4 - 6981 Lundy's Lane
Niagara Falls, Ontario
COMMERCIAL UNIT LOCATED IN A HIGH TRAFFIC AREA OF NIAGARA FALLS. THIS UNIT HAS BEEN RENOVATED AND COULD BE WHEEL CHAIR ACCESSABLE, PERFECT SET UP FOR SMALL OFFICE, RETAIL SERVICES OR OFF - SITE STORAGE AREA WITH OFFICE SPACE AND BATH. TOTAL OF 517s/f WITH PRIVATE ENTRANCE AND 2 PKG. SPOTS AND PUBLIC PKG. ON STREET. ASKING: $12 p/s/f, BASE RENT IS $517.00 (+hst) PER/MONTH, PLUS TMI.($251) FOR A TOTAL OF $$835.00 TENANT IS RESPONSIABLE FOR THIER OWN UTILITIES, CONTACT LISTING AGENT OR YOUR OWN AGENT FOR FURTHER DETAILS. (id:60490)
Royal LePage NRC Realty
4071 Thomas Street
Lincoln, Ontario
Welcome to luxury living in Vista Ridge! This custom-designed Losani-built home offers 2,268 sq ft above grade and an additional 948 sq ft in the basement. Featuring 4+1 bedrooms, 3.5 bathrooms, and in-law suite potential, making it the perfect fit for growing families, multi-generational living, or investment opportunities. Step inside to an open-concept main floor bathed in natural light, featuring high-end upgrades throughout. The gourmet kitchen is a chefs dream, centred around a Caesarstone waterfall island, complemented by a large walk-in pantry, additional cabinetry, and premium appliances make it perfect for both entertaining and everyday living. French doors lead to your balcony, an ideal space for morning coffee or evening relaxation. The primary suite is a true sanctuary, boasting a custom walk-in closet a spa like ensuite with a Caesarstone vanity and breathtaking views of the Toronto Skyline and Lake Ontario. Three additional spacious bedrooms, another full bathroom, and the convenience of upper-level laundry provide everything a family needs for comfort and functionality. The lower level features a separate entrance, an additional bedroom and spacious rec-room, with laundry, stove, and sink hookups already in place ready to be transformed into a fully functional in-law suite or income-generating rental space. French doors lead to your fully fenced backyard, offering privacy and outdoor enjoyment. Situated in the heart of Beamsville, this home offers easy access to major highways, top-rated schools, the Bruce Trail, award-winning wineries, golf courses, restaurants, and a neighbourhood park/splash pad. Everything you need to enjoy a vibrant and convenient lifestyle. With luxurious finishes, thoughtful design, and endless potential, this home is truly a rare find. Don't miss out- schedule your private viewing today! (id:60490)
Royal LePage NRC Realty
87 Port Maitland Road
Haldimand, Ontario
Welcome to the good life! This sprawling brick bungalow offers 3 bedrooms, 2 bathrooms, and the perfect balance of calm, small town charm with the convenience of city style amenities. Centrally located between Hamilton and Niagara, it's an ideal spot for commuters or anyone ready to trade traffic for tranquility. Inside, you'll find a thoughtfully updated kitchen that's truly a chef's dream, complimented by the open concept living and dining area; an inviting space for hosting family and friends. The primary bedroom includes a 4 piece ensuite, bringing both comfort and function to everyday living. The basement adds even more versatility with a spacious rec room, bar, and pool table already set up for entertaining. Step outside and enjoy a generous, fully fenced yard perfect for gardening, summer gatherings, or simply unwinding at the end of the day. Nestled on a quiet street, this home offers the peace and privacy you've been searching for. Living here is more than just loving your home; it's about becoming part of the community. Situated along the Grand River and only minutes from Byng Island and Rock Point Conservation, the area is known for it's boating, fishing, hiking, and scenic trails. Add in local shops, fresh markets, and of course, the annual Mudcat Festival; and you've got a lifestyle that feels worlds away from the hustle of the city. Whether you're starting a family, upsizing, or simply craving a slower pace with space to grow, this home truly has it all! (id:60490)
Royal LePage NRC Realty
11 Beech Street
St. Catharines, Ontario
Nice bungalow with 2 bedrooms and 1 full bath. The home was 3 bedrooms but converted two smaller bedrooms into one larger bedroom. Roof has been redone along with insulation, new vinyl siding, Waterproofing and sump pump installed in basement. Basement has framed and drywalled walls (basement is unfinished). Lots of potential! Driveway has been repaved as well. (id:60490)
Royal LePage NRC Realty
3900 Rainbow Lane
Lincoln, Ontario
Discover this welcoming 2+1 bedroom, 2 bathroom bungalow in the highly regarded land lease community of Cherry Hill Estates. Nestled in the heart of Niagara, you'll be just minutes from award-winning wineries, local breweries and a variety of dining experiences. The main floor has been refreshed with all new vinyl plank flooring, keeping this area stylish and carpet-free. The front entrance opens into a generous living room with cozy gas fireplace and the dining room offers plenty of space for both everyday meals and entertaining. The kitchen features generous cabinetry, an option for a stackable washer/dryer and direct access to the garage plus all appliances are included. From here, step out to the newly stained deck, perfect for morning coffee or casual gatherings. Down the hallway, the large primary bedroom includes a walk- in closet with ample room for your king-size bed and furniture. The second bedroom is perfect for guest stays, as an extra tv room, hobby or office space. The staircase leading to the basement features brand-new carpeting for a fresh updated look and added comfort underfoot. Downstairs is fully finished with a second bathroom including shower and the versatile layout adds valuable extra living space to the home. There's additional closet space here as well as lots of storage. Outside, you'll love the convenient visitor parking for your guests. The monthly fee of $825. includes access to the private Clubhouse with heated pool, fitness centre, library, games room and social events as well as the maintenance of landscaped parkettes and the security of gated entry. At Cherry Hill you're not just buying a home - you're stepping into a lifestyle of connection, leisure and ease - where everyday feels like a getaway in the heart of Niagara! (id:60490)
Royal LePage NRC Realty
16 Westmoreland Lane
Haldimand, Ontario
Own A Piece Of Selkirk's Peaceful Cottage Country! Just A Short Stroll Down The Laneway To The Beach And The Beautiful Shores Of Lake Erie, This Private 40 X 100 Ft Lot With No Rear Neighbours Features An Older 3-Season Cottage Ready For Your Personal Touch. A Great Opportunity To Renovate Into Your Own Custom Seasonal Getaway Or Year-Round Residence In A Welcoming Lakeside Community. Surrounded By Scenic Lake Views And Natural Beauty, And Conveniently Located Just 10 Minutes From The Village Of Selkirk, 20 Minutes East To Dunnville And The Grand River, 20 Minutes West To Hoovers Marina & Wharfside Restaurant, 30 Minutes To Port Dover, And 4555 Minutes To Brantford, Hamilton, And Hwy 403. An Exceptional And Affordable Investment Opportunity In A Lovely Lakeside Community. (id:60490)
Royal LePage NRC Realty
6 - 316 Elmwood Avenue
Fort Erie, Ontario
AVAILABLE NOVEMBER 1 - Welcome to your beautifully updated 1-bedroom apartment in the heart of Crystal Beach! This bright and open space offers a fresh, modern feel with stylish updates throughout. Ensuite laundry and a functional layout that makes the most of every square foot. Just minutes from the beach, shops, and restaurants - this is affordable coastal living at its best! Tenant pay electricity and tenant liability insurance. One parking space. (id:60490)
Royal LePage NRC Realty
28 Exeter Avenue
Welland, Ontario
This isn't just a house, it's the start of a new chapter in this charming bungalow. Featuring 2 cozy bedrooms, 2 full bathrooms, and not one, but two kitchens (hello, in-law potential or amazing entertaining space!), this home is packed with possibilities. Need extra space? The finished attic is a fantastic bonus, easily transforming into a third bedroom, home office, or creative retreat.Outside, the large detached garage is perfect for cars, hobbies, or extra storage. And the location? Absolutely prime! You're just a stone' throw from schools, essential grocery stores, and all the amenities you could wish for. It's the perfect blend of quiet residential living and convenient access to everything.This bungalow was a fantastic opportunity! (id:60490)
Royal LePage NRC Realty
28 Augusta Avenue
St. Catharines, Ontario
This charming north-end bungalow is cute as a button and offers fantastic potential for families, investors, or those looking for in-law capability (with R2 Zoning). Situated on a generous lot with plenty of parking and a detached garage, this well-maintained home checks all the boxes. Inside, you will find a bright and comfortable main floor featuring three bedrooms and an inviting living space. The separate back entrance leads to the lower level, where you will discover two additional bedrooms, a large recreation room, and plenty of space for extended family or in-law setup. With just under 1,000 sq. ft. of living space on the main floor, this property maximizes function and comfort. The backyard is ideal for relaxing or entertaining, while the north-end location puts you close to schools, parks, shopping, public transit, and quick highway access. Don't miss your chance to own this well-cared-for home in a desirable neighbourhood. Whether your'e starting out, downsizing, or adding to your investment portfolio, 28 Augusta Avenue is a fantastic opportunity! (id:60490)
Royal LePage NRC Realty
25 Autumn Avenue
Thorold, Ontario
Enjoy the best of suburban living in this thoughtfully designed detached home situated in Thorold's Rolling Hills neighbourhood. A covered porch and double door entrance welcome you into a bright, open concept main floor where living, dining and cooking blend seamlessly. The upgraded kitchen boasts sleek quartz countertops, modern cabinetry and stainless steel appliances, while extra large patio doors off the dining area lead to a 10 x 10 deck and a spacious yard ideal for barbecue season and outdoor gatherings. Upstairs you'll find three generously sized bedrooms, each with plenty of closet space. The primary suite offers a large walk in closet and a private fourpiece bath. The builder finished lower level adds tremendous flexibility; with its own separate entrance, it includes two additional bedrooms, a full bath, a second kitchen with quartz counters and a spacious living area. Use this space for multigenerational living, an in-law suite or for extended family members who appreciate independence while staying connected. Quality finishes are evident throughout: an oak staircase, custom blinds, luxury vinyl flooring and upgraded light fixtures lend an elegant touch. The four bathrooms feature quartz surfaces and modern fixtures, and the attached garage offers inside entry for everyday convenience. Located in the Rolling Hills area of Thorold, this home is minutes from Brock University, Niagara College, parks and highway access, making it ideal for commuters and students alike. With five bedrooms in total and versatile living spaces, this home offers endless possibilities for growing families, guests or multigenerational households. Don't miss your chance to secure a quality built home in a thriving community. Schedule your private showing today and discover how effortless living can be in this beautiful Thorold property. (id:60490)
Royal LePage NRC Realty
3983 Victoria Road
Fort Erie, Ontario
Updated four-season bungalow offers the perfect blend of charm, comfort, and modern upgrades, just a short walk to the beautiful shores of Lake Erie and Bay Beach .In 2022, a legal addition expanded the home by 300 sq. ft., creating two extra bedrooms and transforming this property from a cottage to a home. At the same time, the siding, roofing, and durable vinyl plank flooring were all updated, ensuring peace of mind for years to come. Hot water tank (owned) 2025. Inside, you will find a bright kitchen with a breakfast bar open living area, an updated bathroom, and flexible living space. The original bedroom is perfect as a home office, den, cozy guest room, or even a walk-in pantry. Outside, thoughtful landscaping, a concrete stone pathway, and two sheds add even more functionality. One shed is equipped with hydro, making it an ideal workshop or future bunkie for extra guests. Whether you are searching for a year-round home, a weekend getaway, or an investment property, this cottage-style bungalow offers endless possibilities in a sought-after beach community. (id:60490)
Royal LePage NRC Realty
33 Dover Street
Haldimand, Ontario
Presenting a stunning four-season Lake Erie home/cottage offering the perfect mix of comfort, investment potential, and breathtaking lake views. This home has received over $100,000 in upgrades in the last three years and is move-in ready. Featuring two bedrooms including a spacious master suite with patio door walkout to a lakeview deck plus a bedroom for guests. Enjoy a brand-new kitchen with granite countertops, marble backsplash, and $20,000 in premium stainless-steel appliances including a stackable washer & dryer. The bathroom has elegant porcelain tiles and a glass-enclosed shower with a rain shower head. Comfort is ensured with forced air furnace, central air-conditioning and efficient radiant heat drawn from the hot water tank into the furnace. Additional improvements include a new 200-amp electrical panel, natural gas hookups, lake-fed seep well, a2000-gal water cistern, 2000 gal holding tank, an insulated crawl space, and attic storage. The exterior features include a glass-railed deck with a comfortable seating area, views of the lake, a premium 2021 Grizzly hot tub from Arctic Spas, and a fully fenced yard. Enjoy deeded access to a private sand beach just steps from the property, including a parking space. The Port Maitland pier/lighthouse, marina, sailing club, golf club and public boat launch are all within walking distance. Enjoy all that the Lake Erie lifestyle has to offer; great fishing, bird watching, boating, watersports, bonfires, beautiful sunrises & sunsets or just leisurely strolls along the shoreline. Dunnvilles amenities and the hospital are about a 10-min drive. Hamilton, Niagara or Toronto are about 1 to 2 hour commutes. For builders or those dreaming bigger, the sale includes previously home plans for a brand-new dwelling with a walkout basement and garage. Whether seeking a personal retreat, an income-generating property, or an optimal site for custom construction, this lakeside residence delivers versatility and value. (id:60490)
Royal LePage NRC Realty
60 Michael Avenue
St. Catharines, Ontario
First Time on the Market! This charming bungalow sits atop the escarpment on a rare double-wide lot. The main level features two bedrooms with beautiful original hardwood and new vinyl flooring, while the walk-out basement offers two additional bedrooms and a separate walk-out. The lower level includes a full in-law suite with its own kitchen, bathroom, wood stove, and second laundry, ideal for extended family or rental income potential. This property has two separate entrances and two driveways and an attached garage with a breezeway. Conveniently located near Brock University, the Pen Centre and excellent schools. This home offers the perfect blend of lifestyle and opportunity. The hot water tank is owned outright along with the high energy efficient boiler system. Whether you're looking to raise a family or invest in a property with income potential, this home is a must-see! (id:60490)
Royal LePage NRC Realty
75 Vale Avenue
St. Catharines, Ontario
Bigger than it looks! This charming 1.5-storey home offers 1,080 sq. ft. of living space, a fantastic opportunity to own an affordable detached home. Perfect for first-time buyers, downsizers, or investors. Features include a main floor bedroom, poured concrete foundation, updated furnace (2023), and shingles (approx. 2012). Well-kept and move-in ready. Conveniently located near Fairview Mall, Costco Business Centre, the QEW, and just minutes from downtown. Dog lovers will love being close to the Carol Disher Leash-Free Dog Park! (id:60490)
Royal LePage NRC Realty
158 Sunrise Court
Fort Erie, Ontario
Nestled in one of Ridgeways most desirable communities, this meticulously cared-for home is a true showcase of pride of ownership. Built in 2007 and thoughtfully upgraded over the years, it offers more than 3,000 square feet of beautifully finished living space. The main floor sets the tone with soaring vaulted ceilings, elegant crown moulding, and brand-new hardwood flooring. The spacious primary suite features its own private ensuite, while a second bedroom is conveniently located next to a full bath. Designed for both everyday living and entertaining, the open layout includes a bright eat-in kitchen, a full dining room, a welcoming living room with a cozy gas fireplace, and a sunroom that quickly becomes a favourite gathering spot. The lower level extends the living space even further with a large family room, complete with a second gas fireplace, a stylish wet bar, and an oversized bedroom with its own full bathroom. A convenient walk-out and ample storage make this level as functional as it is inviting. Outside, the property is just as impressive. Beautifully landscaped grounds feature an expansive paver patio, an upper covered Trex deck with gas hook-up, and manicured gardens designed for relaxation or entertaining. The insulated double-car garage includes an epoxy floor, hot and cold water sink, and a new garage door opener, while the widened driveway enhances both convenience and curb appeal. Additional features include a custom shed, full-home generator, five-zone irrigation system, plantation shutters, custom blinds, and central vacuum throughout. All of this is just a short walk or bike ride to downtown Ridgeway and the beach. (id:60490)
Royal LePage NRC Realty
32 The Promenade Road
Niagara-On-The-Lake, Ontario
Ideally situated in one of the most sought-after neighbourhoods, this traditional 1.5-storey brick home offers over 1,900 square feet of finished living space with a layout designed for everyday comfort and convenience.The main floor features spacious, light-filled principal rooms, a generously sized primary bedroom, a full four-piece bathroom, and main-floor laundrymaking this home an excellent option for those seeking main-level living. The living room, complete with a gas brick fireplace, offers a view of the garden and opens to a large back deck through classic French doorsperfect for quiet mornings or casual entertaining.Upstairs, two additional bedrooms and a five-piece bathroom provide a comfortable and private space for family or guests. The partially finished basement includes a versatile bonus room that could serve as a fourth bedroom, home gym, or additional living space depending on your needs.The backyard is private and fully fenced, with mature trees and well-maintained landscaping. A welcoming front porch and timeless brick exterior add to the homes curb appeal.Located within walking distance to parks, trails, and the towns local shops and restaurants, this home offers an exceptional lifestyle in a quiet and established community. (id:60490)
Royal LePage NRC Realty
146 Merritt Road
Pelham, Ontario
Welcome to 146 Merritt Rd. in the beautiful city of Pelham! This charming bungalow sits on a spacious 79 x 110 lot and has been thoughtfully renovated throughout, offering the perfect blend of comfort and modern finishes.The main level boasts a custom kitchen with stylish finishes, perfect for cooking and entertaining, as well as a cozy living room with a gorgeous gas fireplace. You'll also find 2 bedrooms and 2 bathrooms, including a convenient main-floor laundry.The fully finished basement expands your living space with a third bedroom featuring ensuite privilege, a spacious family room, and large windows that flood the area with natural light.Step outside to enjoy a fully fenced backyard, ideal for kids, pets, and outdoor gatherings. The property also offers parking for up to 8 vehicles a rare find for this area.Located just minutes from downtown Fonthill, you'll love the easy access to restaurants, shops, and local amenities, with the highway only a short drive away.This move-in ready bungalow truly has it all book your showing today! (id:60490)
Royal LePage NRC Realty
15 Kilgour Avenue
Welland, Ontario
Welcome to 15 Kilgour Avenue, a well-maintained bungalow situated on a 51 x 120 ft lot in a quiet, established neighbourhood of Welland. Built in 1966, this home offers a functional layout with room to grow and customize.The main floor features 2 bedrooms, a bright home office (easily converted to a 3rd bedroom), a 3-piece bathroom with an accessible walk-in shower, a cozy living room with a gas fireplace, and an eat-in kitchen filled with natural light.The lower level is unfinished, offering plenty of space for a rec room, bonus bedroom, and storage, with a 2-piece powder room already in place. This level presents exciting potential to create an in-law suite with a separate entrance. Outside, you'll find a 2-car garage, ample parking, and a composite side deck off the office, perfect for relaxing. Recent updates include: Roof (2019); Furnace & A/C (2024); Hot Water Tank (2018); Windows (2013-2014, 2024); Sidewalk (2015). With great bones and thoughtful updates, this home is ideal for those looking to add value and create flexible living space. Whether you're seeking a 2 or 3-bedroom main floor or a home with in-law suite potential, 15 Kilgour Avenue has options to explore. (id:60490)
Royal LePage NRC Realty
136 Palace Street
Thorold, Ontario
Welcome to the all-brick and stone Tailor model. This to be built home will feature 4 bedrooms, 2.5 bathrooms with a large ensuite in the primary which also features his and hers closets. The main floor has hardwood throughout, an oak staircase, and 9-foot ceilings. This home sits on a premium lot, so you get to enjoy a larger backyard. Call today to start building your dream home! (id:60490)
Royal LePage NRC Realty

