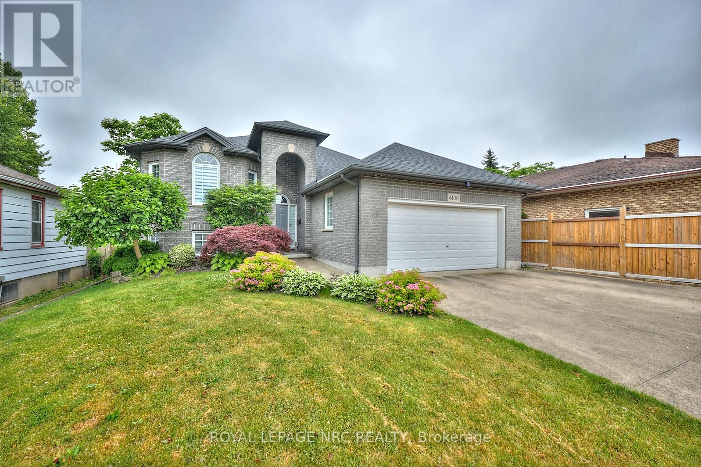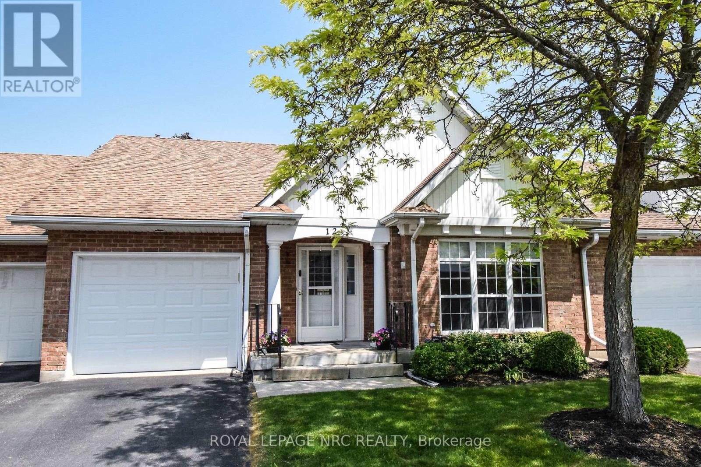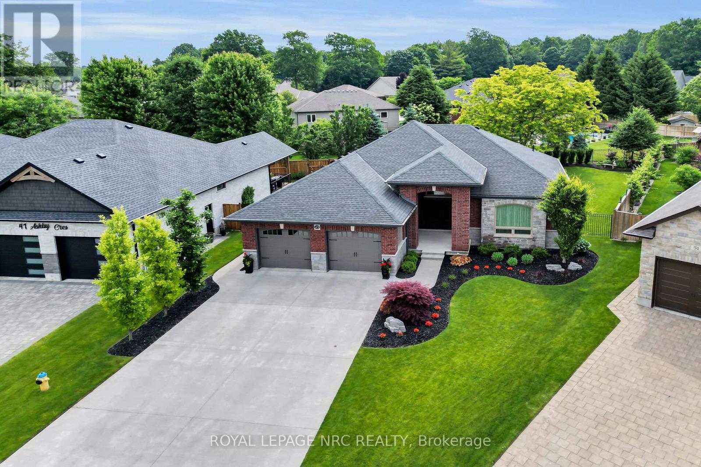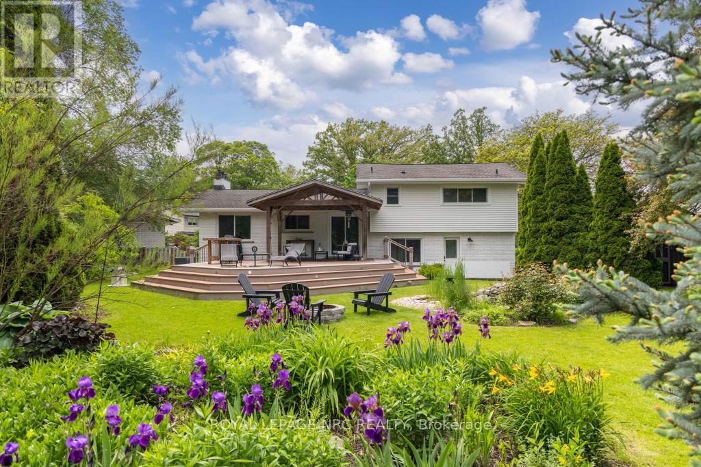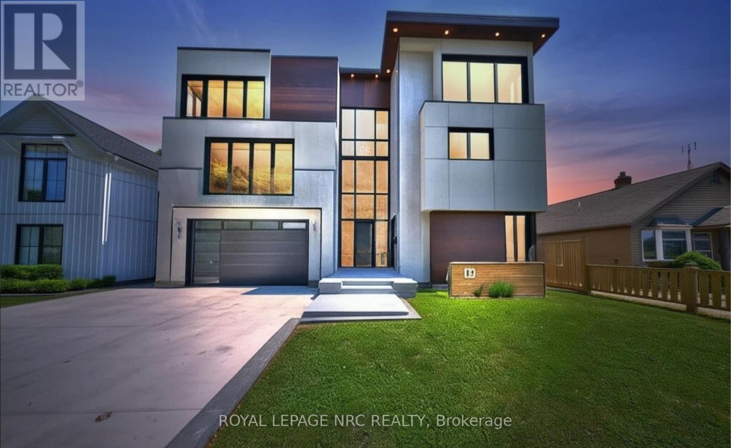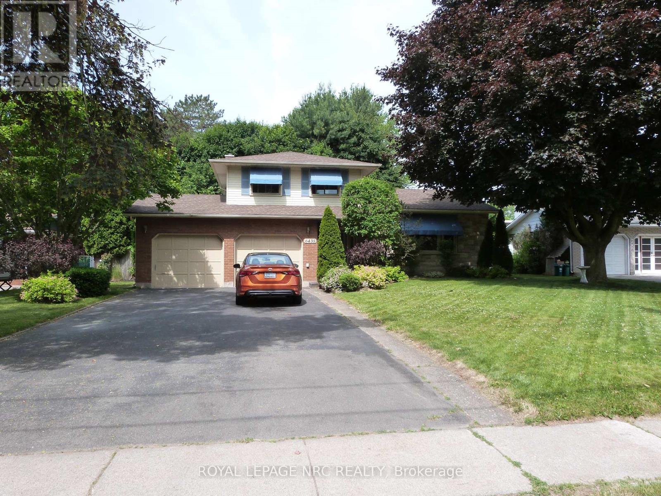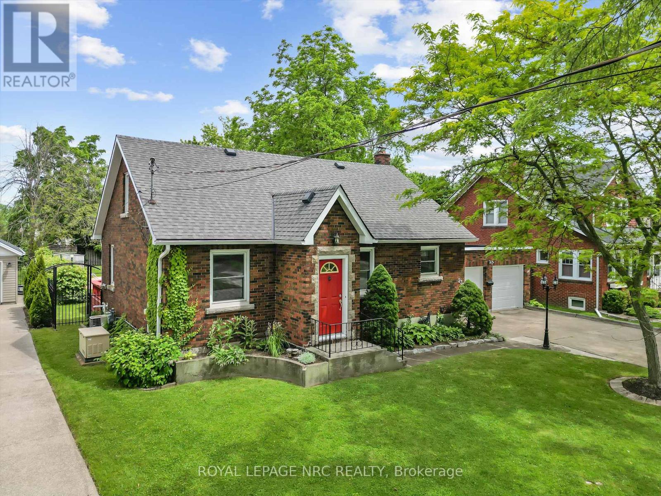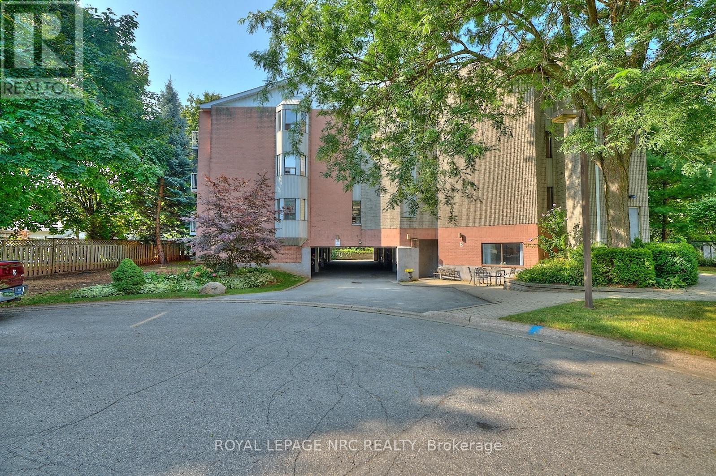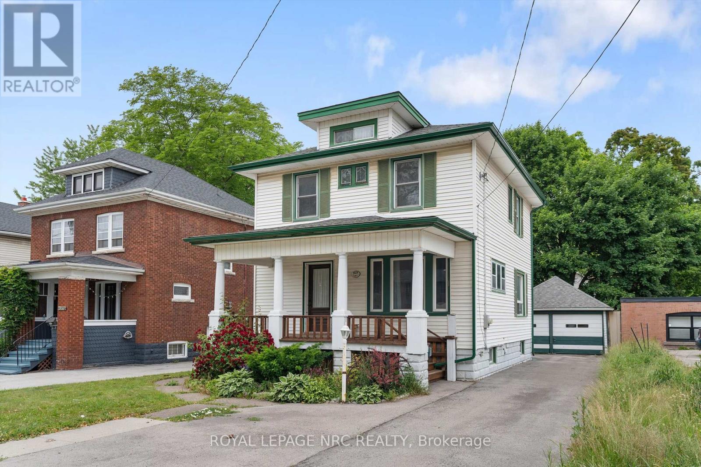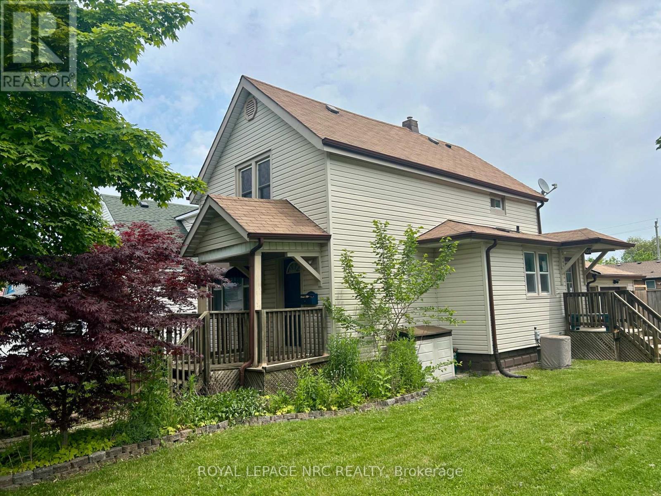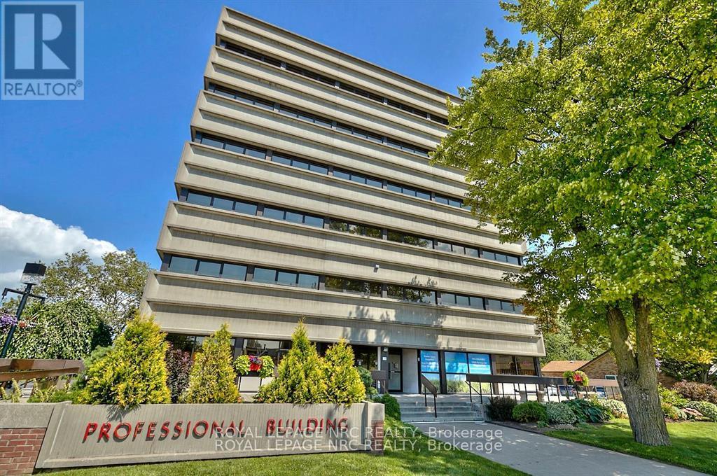Listings
4100 Kalar Road
Niagara Falls, Ontario
Spacious & Versatile Bi-Level in Prime Niagara Falls Location! Welcome to 4100 Kalar Rd a beautifully maintained 3+1 bedroom, 3-bath bi-level home offering over 3,300 sq ft of finished living space with excellent in-law or rental potential! Built in 2003 and lovingly cared for by the original owner, this home combines space, functionality, and an unbeatable location. The main level features a bright and spacious eat-in kitchen with patio doors leading to a concrete deck perfect for morning coffee or outdoor dining. The primary bedroom boasts a walk-in closet and private 3-piece ensuite. Two additional bedrooms and a full bath complete the upper level. The fully finished lower level includes a large bedroom, expansive recreation room with a cozy gas fireplace, a second full eat-in kitchen, and a walk-up to the backyard making it ideal for multi-generational living or income potential. You'll also find ample closet space and storage throughout. Key updates include: Owned tankless water heater (Nov 2024)Central air replaced (Aug 2023)Roof shingles updated (July 2017)Outside, the oversized driveway offers parking for 7 vehicles, and the property is conveniently located close to grocery stores, shopping, restaurants, highway access, and bus routes. Don't miss your chance to own this move-in ready home in a desirable neighbourhood! (id:60490)
Royal LePage NRC Realty
12 - 2684 Mewburn Road
Niagara Falls, Ontario
This beautifully maintained bungalow townhome offers an open and seamless layout with 2+1 bedrooms, 3 full bathrooms, and laundry on both floors making it ideal for a family member to live comfortably below. Perfectly suited for downsizers, retirees, or anyone seeking stylish, low-maintenance living. The main floor features engineered hardwood flooring throughout, except in the bathrooms and front entrance, adding both warmth and durability to the living space. Pot lights in the living room and kitchen, with under-cabinet lighting in the kitchen for added ambiance and functionality. The kitchen blends function and style, perfect for everyday cooking or entertaining. It features an abundance of high-end cabinetry, stainless steel appliances, and a spacious quartz-topped island equipped with a sink, dishwasher, and seating for bar stools. Enjoy the comfort of the primary suite, which includes a well-appointed ensuite with heated floors and a large walk-in closet. The front bedroom also offers the convenience of its own washer and dryer (2023). Step outside to a private deck that expands your entertaining space complete with a BBQ, patio furniture, and a fire table that will stay with the home.The finished basement adds impressive versatility with a rec room area, third bedroom, full bathroom, dedicated workshop, laundry room, and ample storage space for all of life's treasures. Furnace 2020 and Air Conditioner 2021. HWT is owned. Condo fees include outside maintenance and water sprinkler system, grass cutting, snow removal, garbage removal, cable and internet. Conveniently located near the QEW, and the outlet mall, this home offers exceptional lifestyle. Simply move in and enjoy. (id:60490)
Royal LePage NRC Realty
49 Ashby Crescent
Strathroy-Caradoc, Ontario
Packed with Pizzazz! Welcome to 49 Ashby Crescent, a custom bungalow by Keegan Custom Homes, proudly nestled in Saxonville Estates - Strathroys premier community. Bursting with pride, this striking home is built to the highest building standards of quality, craftsmanship, and energy efficiency from the inside-out & top to bottom. Upon arriving, the distinguished stone-and-brick façade, sleek concrete driveway and manicured landscaped gardens set a stunning first impression. A grand covered front entry with double solid fibre glass doors leads to a spacious welcoming that opens the door to elegance and warmth. Unwind after dinner in the peaceful front living room, with stone-surround gas fireplace offering the perfect setting for after dinner evening conversation. Just steps away, the formal dining room provides a delightful setting for those special occasions. The kitchen is a dream for any chef featuring rich, cappuccino-stained solid cherry cabinetry, premium granite countertops, a breakfast bar, and a dinette with bay window overlooking the serene backyard. Adjacent to the kitchen, is the generous family room with large sliders to the rear patio bliss. Retreat to the oversized primary bedroom, which features a large walk-in closet plus 'his-and-hers' closets for optimal storage and a spa-like 4-piece ensuite with walk-in glass shower. Built for efficiency and comfort, this home boasts R-24 ICF foundation walls, R-50 attic insulation, triple-pane windows; R29.5 Roxul-insulated exterior walls & TGI floor joist systems. Smart design details with motion-sensor lighting in the hallways and bathrooms, along with abundant LED and recessed lighting throughout. The finished lower-level impresses with 9-foot ceilings, 5.1 surround sound, luxury vinyl plank flooring with underlay for sound dampening, and an expansive layout offering huge recreation room, games area, bedroom, 4 pcs ensuite, and a 2 pcs guest powder room with ample storage too! Even a heated double garage! (id:60490)
Royal LePage NRC Realty
25 Victor Boulevard
St. Catharines, Ontario
Some homes invite you in. This one invites you to stay. 25 Victor Boulevard is a beautifully maintained side split designed for real life lived well. Step through the double doors and into a layout that unfolds naturally. The entry-level features a family room, 2-piece bath, and access to the yard. Up one level, a large front window fills the living room with natural light, and the fireplace anchors the space with character and calm. The dining room connects seamlessly to the kitchen, a true standout. Outfitted with Café and Miele appliances, a reverse osmosis water filter, ample cabinetry, and a pantry with sliding organizers, this space calls to anyone who loves to cook or host. From here, sliding doors open to the deck, making it easy to serve and gather from inside to out. Upstairs, the primary bedroom offers a walk-in closet with built-ins, and there's a second bedroom along with a spa-like bath with heated floors, a jacuzzi tub, a large vanity, and an enclosed shower with bench seating. The lower level adds flexibility with a bedroom, a three-piece bath, and a laundry room. But the real showstopper? The backyard is an extraordinary retreat with trees that offer privacy in every season and a distinctly peaceful, cottage-like feel. A large deck spans the back of the home and leads to multiple outdoor spaces: a pergola, a gazebo, a fire pit, a pond, and green space to stretch out or gather. Whether you're planning quiet mornings, lively evenings around the fire, or dinners under the lights, this yard adapts to every kind of day. With an irrigation system, shed, and full fence, this backyard delivers ease, freedom, and a chance to live fully in the moment. Minutes from Brock, the Pen Centre, parks, trails, and the highway, you're close to everything you could need. Some homes are built to impress. Others, like this one, are built to embrace. And once you've experienced the way it lives, it's hard to imagine anything else. (id:60490)
Royal LePage NRC Realty
401 - 365 Geneva Street
St. Catharines, Ontario
AN END CORNER UNIT WITH A VIEW! This spacious 2 bedroom condo has an amazing view of a mature treed landscape. Start your morning routine on the private 20' x 4'9" balcony with a hot coffee while still in your bathrobe. Take it easy, you won't have to cut the grass, work on your gardens or shovel snow because condo life is the easy life. Inside you will discover 2 large bedrooms, one with a walk in closet, 4 piece bathroom, a galley style kitchen & a L-shaped living & dining room. The floors have been updated with an attractive neutral tone laminate flooring. Meet new friends while using the common areas of this desirable yet affordable complex. Common areas include the laundry room, community room, bike room, 2 elevators, etc. Monthly Condo fees include: gas heat, parking, water, exterior building insurance & more. The Parklands have long been the 1st choice for retirees & others who desire a clean, well managed yet affordably priced condo unit. Close to numerous amenities such as: Fairview Mall, groceries, fashion, etc., highway access, bus route, Kiwanis Aquatics & Community Centre, etc. (id:60490)
Royal LePage NRC Realty
10 Pawling Street
St. Catharines, Ontario
Breathtaking, custom-built, 3-storey luxury home nestled in the heart of Port Dalhousie, one of Ontarios most sought-after lakeside communities. Meticulously designed and masterfully crafted, this exceptional home offers an unparalleled blend of elegance, comfort and modern sophistication. Boasting over 6,700 sq ft of finished living space, this architectural gem features soaring ceilings, designer finishes, expansive windows and seamless indoor-outdoor flow. You are welcomed into this home by an awe-inspiring foyer with open staircase leading to the 2nd level which invites you into a grand open-concept living area and dining room, separated by a striking 3-sided fireplace. The gourmet chefs kitchen is a culinary masterpiece, designed to inspire creativity and delight the senses. Currently designated as a wellness room, this bonus room offers a spacious and versatile space to suit the needs of your family with built-in shelving and electric fireplace. Savour tranquil mornings with breakfast on your private glass-enclosed terrace as you take in views. Upstairs, the primary suite is a true sanctuary, complete with a spa-inspired ensuite and walk-in closet. The additional bedrooms, each with its own walk-in closet and ensuite bath are spacious and filled with natural light are complemented by a laundry room and home office with walk-out to the 3rd level glass-enclosed terrace. A major highlight of this property is the fully self-contained main floor 2-bedroom accessory suite with a private entrance - perfect for extended family, guests, or as an income-generating rental. Stylish and spacious, the suite features its own kitchen, living room, bathrooms and separate backyard space. Located just steps from the marina, boutique shops, top-rated restaurants and the sandy shores of Lake Ontario, this is more than just a home, it's a lifestyle. Luxury, location and opportunity in one exquisite package. This is your chance to own a piece of Port Dalhousies finest real estate. (id:60490)
Royal LePage NRC Realty
6435 Dorchester Road
Niagara Falls, Ontario
This 3 bedroom Tri-Level home welcomes you up the double asphalt driveway to a ground level concrete porch that is semi private by the lovely landscaping. Walking in the front door to a large foyer, 2 PC bath and the garage entrance.Go up a few steps to the stunning open concept living room with hardwood floors and a modern kitchen featuring a breakfast bar island and all s/s appliances. Off the kitchen is a main floor family room with a gas fireplace and patio doors to the fabulous tree lined private 75x160 ft. lot.This Dream backyard features stamped concrete patio and accented around the in-ground Schwenker concrete pool. Your family will love to enjoy and entertain here all summer long as you relax under the covered patio.The exterior of the home also includes canvas awnings for an ideal classic decor. The lower level includes a large Rec-room, laundry room, 4PC bath with a walk up Jacuzzi tub and a crawl space that houses the furnace, hot water tank and pool pump.Roof shingles approx. 10 years, furnace & C/A 2024, CHIMNEY REPAIT 2025. Centrally located close to schools, shopping and amenities, you don't want to miss out! (id:60490)
Royal LePage NRC Realty
236 Highland Avenue
Fort Erie, Ontario
Welcome to 236 Highland Ave a warm and inviting 2-bedroom, 2-bathroom two-storey home tucked away in one of Fort Eries most peaceful and charming neighborhoods. This lovingly maintained home offers a fully fenced backyard retreat complete with an inground pool perfect for summer fun, family gatherings, or quiet evenings under the stars. Inside, you'll find thoughtful updates including a brand new sliding door (2025), a new furnace (2024), and new pool water pump. You'll also find that the soffit, eavestroughs and fascia are all new (2024). Bonus features like a Generac backup system add extra peace of mind. This home is ideally located just minutes from local amenities and the QEW, and only steps from the Niagara River (Lake Erie) and the Peace Bridge, this home truly combines comfort and convenience. (id:60490)
Royal LePage NRC Realty
201 - 5 Niagara Street
Grimsby, Ontario
Once in a lifetime opportunity. Rarely available massive corner condo unit for sale in the centre of Grimsby. This unit is over 1195 square feet, making it perfect for family gatherings, large get-togethers, or any occasion. This condo has an open-concept design with limitless potential. Walk into a spatious family room and dining room, connected to a third bonus room with a private balcony for relaxation. A large primary bedroom with beautiful bay windows and a walk-in-closet with ample storage. A 4 piece bathroom, guest bedroom, and laundry room are conveniently located inside the home. Kitchen includes all appliances as well, this home is move-in ready! Situated 3 minutes from the QEW and 2 minutes from grocery stores, the geographical location is perfect. Public schools, churches, dentists, pharmacies, home improvement stores, gas stations, and shopping centres are all within walking distance. Low condo fee includes water, maintenance of yard, snow removal, and roof! This is an all electric unit meaning no expensive gas bills in the winter and the building is very well insulated. This home is nestled in between Lake Ontario and the escarpment, surrounded by trees. Peace and tranquility awaits! (id:60490)
Royal LePage NRC Realty
5129 Mcrae Street
Niagara Falls, Ontario
Welcome to 5129 McRae Street, a spacious and character-filled 4-bedroom, 1.5-bathroom home located in a well-established neighborhood just minutes from the heart of Niagara Falls.This home blends classic charm with smart updates. Step onto the beautifully restored front porch a perfect spot for morning coffee or relaxing evenings. Inside, you'll find updated flooring and important behind-the-scenes upgrades like insulation, a newer furnace, and hot water tank, giving peace of mind for years to come.The layout is both practical and flexible, featuring generously sized bedrooms, and a unique third-storey loft accessed through the 4th bedroom ideal for a home office, playroom, or private teen retreat.The detached 2-car garage offers plenty of space for vehicles, tools, or hobby projects, and the nicely sized lot provides room to garden, entertain, or simply enjoy outdoor living. With great bones, modern updates, and a versatile layout, this home is perfect for families, professionals, or anyone looking to enjoy a solid, stylish home in a convenient Niagara Falls location. (id:60490)
Royal LePage NRC Realty
301 Alberta Street
Welland, Ontario
This spacious 3 bedroom, 1.5 bath two storey home is located on a huge corner lot in Southeast Welland. Main floor features of the home include a large kitchen, separate dining space, as well as a living room. The second level boasts 3 good size bedrooms and a full bath. The fully finished basement includes a den, 2 piece bath, laundry room, storage space and a utility room. The exterior features a cozy front porch, attached single car garage, a fully fenced backyard, a small pond and a storage shed. (id:60490)
Royal LePage NRC Realty
2a - 5400 Portage Road
Niagara Falls, Ontario
Own your office instead of renting with like minded medical professionals. The condo unit is in a Prime Niagara Falls location and well known medical building right across from the Greater Niagara General Hospital. This 1362 sq ft lower level unit is vacant open concept with internal bathroom ready for your needed layout . Be among other medical/dental users in this professional medical building that includes a pharmacy, lab, orthodontist, numerous physicians and more. Complete with plenty of on-site parking and close to public transportation. Located close to QEW & Hwy 420. Condo fees (include all utilities). Medical/dental/health uses ONLY. Would be a perfect space for a imaging/xray clinic. Located right beside a busy LifeLabs (id:60490)
Royal LePage NRC Realty

