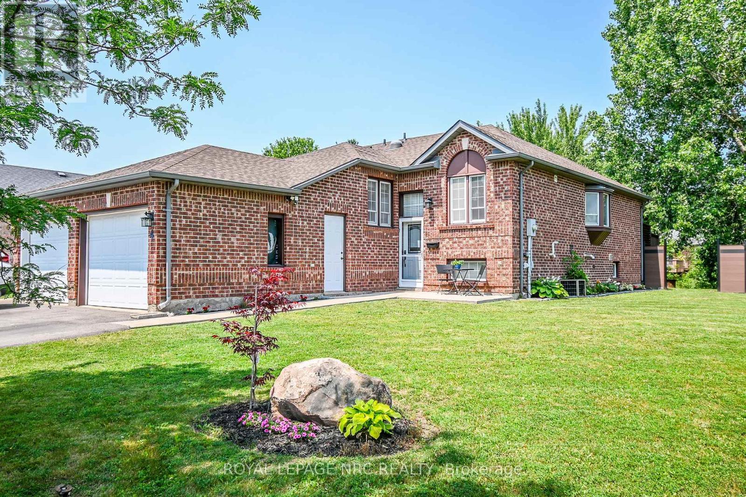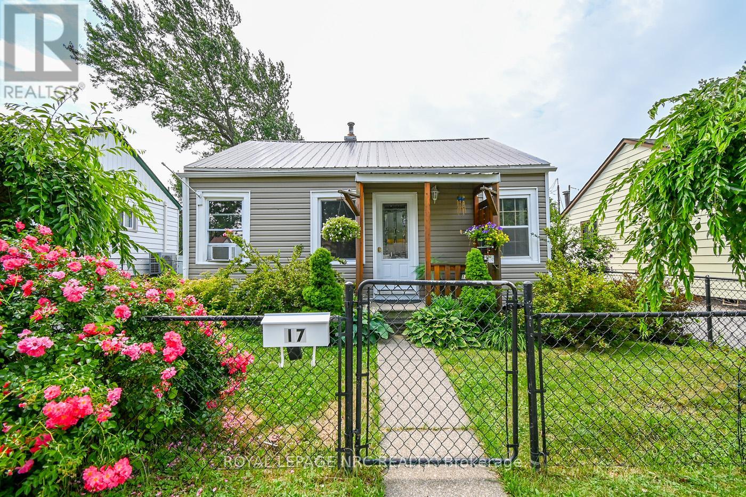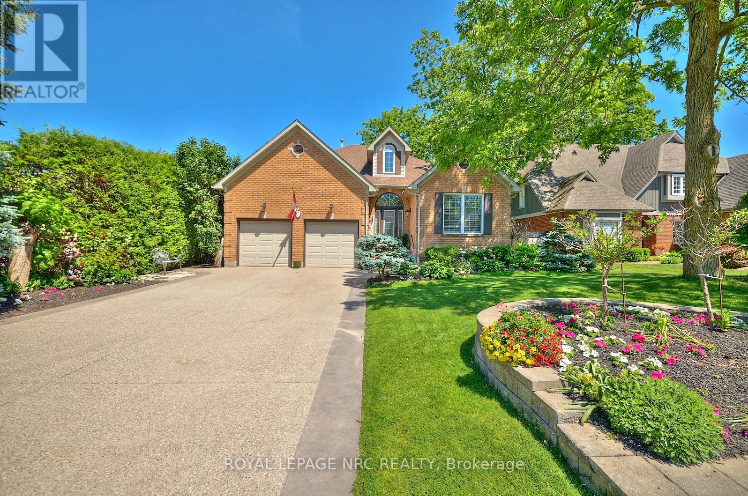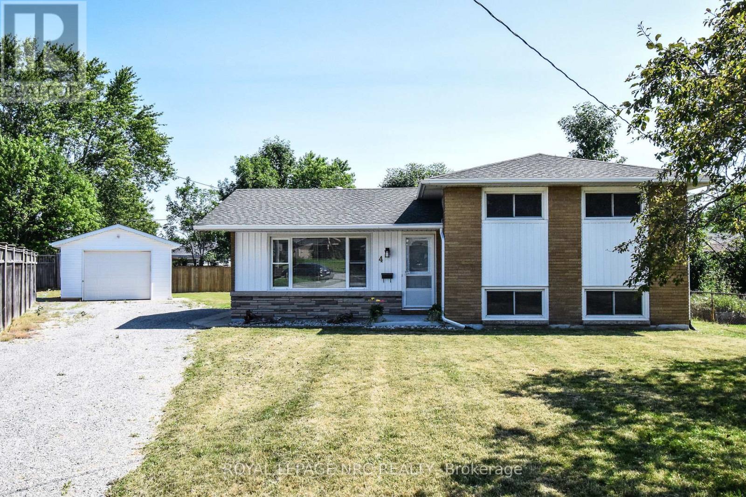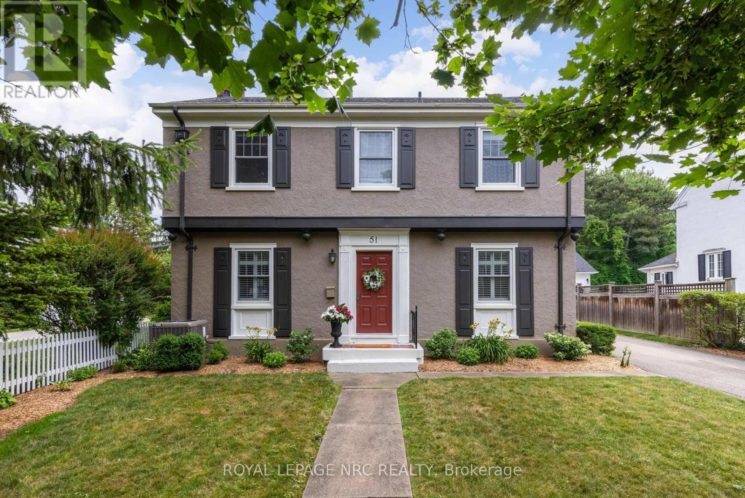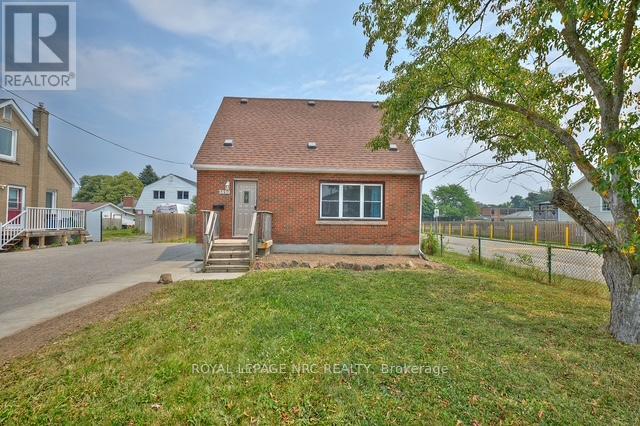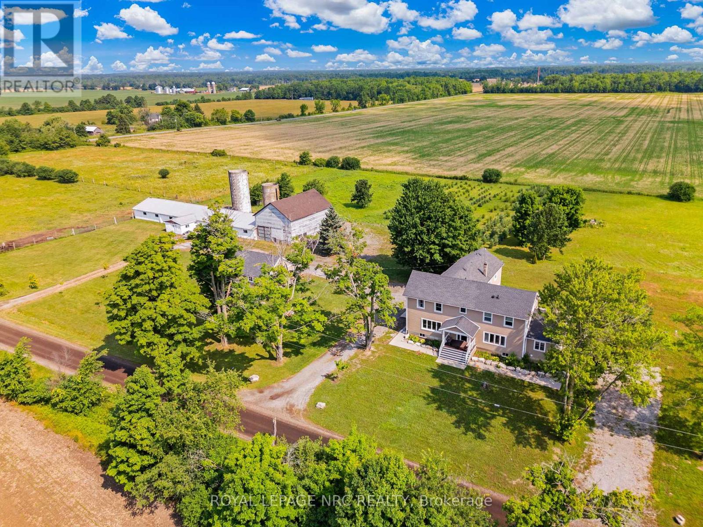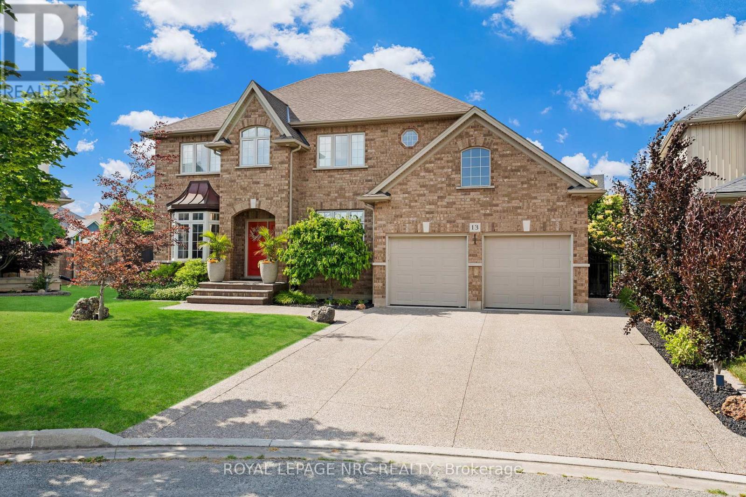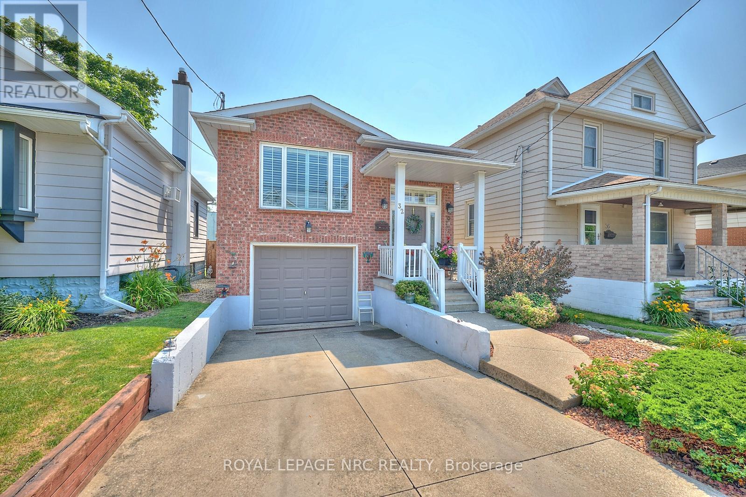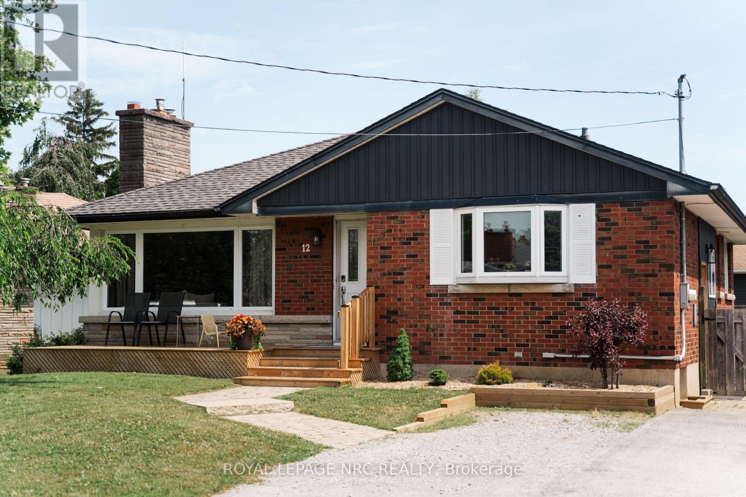Listings
302 - 4872 Valley Way
Niagara Falls, Ontario
Charming 1-Bedroom Condo in Prime Location Move-In Ready!Step into comfort and convenience with this beautifully maintained 1-bedroom, 1-bathroom condo, located on the desirable 3rd floor of a well-maintained building. Perfect for first-time buyers or those looking to downsize, this home offers a seamless blend of function and style. Spacious Layout, Enjoy a large living room that provides ample space for relaxation and entertainment, easily accommodating your favourite furniture pieces and decor. The kitchen is efficiently designed with ample cabinet space and modern appliances, ideal for home chefs. Adjacent is a dedicated dining area, perfect for meals or hosting small gatherings. Situated in an ideal location, this condo is just minutes from shopping centres, major highways, and the bustling tourist district. Whether you're commuting or exploring local attractions, everything you need is within easy reach. Nestled on the 3rd floor, enjoy a sense of privacy with beautiful views, coupled with the benefits of a friendly community atmosphere.This move-in-ready condo represents an excellent opportunity to enjoy low-maintenance living. Don't miss your chance to own this charming property in a highly sought-after location! Contact us today to schedule a viewing and make this delightful condo your new home. (id:60490)
Royal LePage NRC Realty
2 - 1131 Niagara Street
Thorold, Ontario
Commercial Space for Lease. Prime Location on Niagara Street. Discover this exceptional 1,450 square-foot commercial space, perfectly situated in a bustling mini plaza on Niagara Street, just north of Welland. This fully renovated unit is ready for immediate occupancy, offering a modern and inviting environment for your business.Key Features: Spacious Layout. Enjoy a well-designed floor plan that includes a large reception area, three generous meeting rooms, and a dedicated lunchroom area.The unit boasts its own private washroom, ensuring convenience for you and your team. Two separate entrances provide easy access for clients and employees alike. Benefit from plenty of parking spaces, accommodating both staff and visitors. Located in a vibrant area with significant traffic, enhancing visibility and accessibility for your business.This commercial space is ideal for businesses seeking a professional setting with all the necessary amenities. Don't miss out on this opportunity to establish your business in a prime location. Call today today for more information or to schedule a viewing. Monthly rate is $1850 inclusive plus HST. (id:60490)
Royal LePage NRC Realty
4 Jackson Court W
Welland, Ontario
Splendidly updated semi detached in a most excellent area close to shopping, schools and 406 access. Updated throughout and wonderfully contemporary! You can finally enjoy cooking in this bright white, front facing kitchen with quarts countertops, and a breakfast bar. This work area is spacious with plenty of cabinetry. At the same tine you feel part of your family activities. This open concept plan with a spacious great room also has sliding doors to the back deck. Shiplap and a custom hearth, this space is modern and fun. Modern light fixtures throughout add flair and style. Engineered hardwoods are durable and elegant. The lower level adds another full floor of living space. A large rec room is the perfect place for large family gatherings or watching your favourite sports. The third bedroom already has a Murphy bed, so youre ready for guests. Currently used as an office. This yard is lush and green with a raised deck off the great room. If you're looking for easy, and modern without giving up too much space, you'll love this sweet home! (id:60490)
Royal LePage NRC Realty
17 Dunkirk Court
Welland, Ontario
Step into this charming 2- bedroom, 1- bathroom home nestled in the heart of Welland. Perfect for first-time home buyers, downsizes, or investors, this cozy gem offers comfortable living with plenty of potential. Inside, you'll find a bright living area, an inviting kitchen with access to the backyard, and two well-sized bedrooms that make everyday living easy. The updated bathroom adds a modern touch, while the backyard provides just the right space to unwind or entertain friends and family. Located close to parks, schools, shopping, and local amenities, this home puts you minutes from everything Welland has to offer. Whether you're looking to settle in or add to your investment portfolio, this property is ready to welcome you! **EXTRA - Large shipping container that can be used as extra storage. (id:60490)
Royal LePage NRC Realty
7 Scottdale Court
Pelham, Ontario
LARGER THAN IT LOOKS! This immaculate all-brick Bungaloft offers a blend of style, space, and flexibility - perfect for modern multi-generational living. Thoughtfully designed with versatility in mind, ideal for in-laws, adult children, or long-term guests. With 9-ft ceilings on both the main floor and fully finished walk-out lower level - this home offers over 3,500 sq ft of lovely finished living space. Enjoy it all to yourself or take advantage of the smart layout for two fully self-contained living areas. New aggregate concrete driveway and lush, landscaped gardens create an inviting atmosphere. Immaculate maple hardwood flooring flows throughout the main level. Custom eat-in maple kitchen features a granite-tiered island, quality cabinetry, and luxury vinyl flooring. Adjacent, the open-concept family room is warm and welcoming with custom built-in cabinetry and a classic gas fireplace leading to the upper deck - a serene retreat to relax and unwind. The spacious primary bedroom, complete with a five-piece ensuite featuring a a stone accent wall, spa bath, glass walk-in shower, double vessel sinks, makeup vanity, and a private laundry nook. A dedicated office space nearby provides the perfect work-from-home setup. Tucked above the garage is a private bonus guest suite with rich Brazilian cherry hardwood floors and a roughed-in 3-piece bath - ideal for guests, office, art studio, or yoga loft. Lower level with walk-out is perfectly versatile for extended family or entertaining. A full-sized kitchen with a six-seat wrap-around bar with open family room with a second gas fireplace and games area. An oversized bedroom and stylish 3-piece bathroom. Step out to the lower-level stone patio or head up to the deck above - an ideal setup for indoor-outdoor gatherings or quiet moments surrounded by nature. Nestled on a quiet cul-de-sac with just a short walk to the Fonthill town. Come explore great golf courses, famous wineries & dining alike. This won't disappoint! (id:60490)
Royal LePage NRC Realty
4 Court Street
Fort Erie, Ontario
Welcome to this bright and charming 3 bedroom side-split nestled in a quiet family-friendly cul-de-sac. Situated on a spacious pie-shaped lot, this home features a newer detached 1.5 car garage. Step inside to an immaculate and inviting living room filled with natural light. The open dining room and kitchen offer a seamless flow and walkout access to the backyard deck. Upstairs, you will find three generously sized bedrooms and a full bathroom. The lower level offers additional living space with a cozy family room and larger windows. There is a 2 piece bathroom, and laundry/utility room. The added bonus is the large crawl space that provides ample storage. Located within walking distance to schools and just minutes to shopping and amenities. (id:60490)
Royal LePage NRC Realty
51 Hillcrest Avenue
St. Catharines, Ontario
ELEGANT 2 STOREY HOME IN SOUGHT AFTER OLD GLENRIDGE! Enjoy quality lifestyle in this family friendly neighbourhood on prestigious Hillcrest Avenue. Beautifully updated by current owners, this home features new eat-in Kitchen (2025) with breakfast counter, quartz, s/s appl's, lots of cupboards and pantry, walkout to fabulous 4 season Sunroom w/floor to ceiling windows allowing beautiful nature views of lovely landscaped back yard, great for entertaining! Large Livingroom with fireplace, French doors, hardwood floors throughout the home, California shutters. Separate formal Diningroom with stained glass leaded windows, updated 4 pc. bath (2024). Main floor Family Room with walkout to new deck, private yard. 2nd. floor w/4 spacious bedrooms (huge Primary bedroom), updated 4 pc. bath. Lower level w/updated Recroom. Most windows (2023), new lighting and freshly painted throughout (2024/2025) Exterior of home and garage professionally painted (2021), newer roof. Excellent location, a short walk to downtown, St. Catharines Golf Club, Meridian Arena, PAC, parks, Ridley College. Close to Niagara wineries, QEW, 406, Brock U and Niagara College. This home is perfect for entertaining and family living. A wonderful opportunity to make it your own! (id:60490)
Royal LePage NRC Realty
3090 Dorchester Road
Niagara Falls, Ontario
Location, location, location!! Welcome to 3090 Dorchester Road! This HUGE North End 2 storey home is located on an oversized 50 by 153 FT lot in a very desirable neighborhood of Niagara falls. The surrounding area is in an excellent school district and consists of 4 elementary schools, 2 high schools, grocery stores, highway access, parks, and a short drive to the wineries and vineyards of Niagara-on-the-Lake. LARGER THAN IT LOOKS!! At 1720 sqft above grade, this property boasts A TON of space as a full addition (including the basement) has been added on to the original property. The main floor welcomes you into a spacious updated kitchen with granite counter tops, large pantry, living room, a large main-floor bedroom (or second main-floor living room), dining room, and a 3-pc bathroom. The second floor has two very large bedrooms with 1 3-pc en-suite, and 1 2-pc en-suite, which feels like TWO PRIMARY BEDROOM SUITES!!. Basement is another 870 sq ft of unfinished space and laundry to create your own space. The back deck offers a private area to relax with views of the huge and fully fenced backyard (large enough to build your dream garage?). Many updates including a full addition in the back on the main floor, a complete second storey, and extended basement (2012), Updated kitchen (2017), new windows throughout the main floor (2020), Aggregate Driveway (2022), (A/C (2021) and Furnace/HWT (2012). (id:60490)
Royal LePage NRC Realty
4692 Gilmore Road
Fort Erie, Ontario
Nestled on 10 acres of agricultural land in the peaceful town of Stevensville, this property brimming with possibilities. This nearly 4600sq. ft. dairy farm offers a unique opportunity for those looking to invest in agriculture, while the detached, three-car garage with foam insulation, a woodstove, and a poured concrete floor provides space for storage, a workshop, or your personal retreat. The property also features two fenced-in and connected 2 -acre pastures, perfect for livestock or farming. The main house is over 3000 sq. ft. of beautifully finished living space and was lifted just two years ago, now sitting on a full 8-foot poured concrete foundation that spans the entire home. Inside, the home features 4 bedrooms and 3 and 1/2 bathrooms, with an open-concept chefs kitchen boasting a large island, pantry, and a bright dining area, all flowing seamlessly into a spacious living room with pot lights, large windows, and a cozy gas fireplace. Additional features include a large mudroom/foyer and a separate office/den with its own entrance, ideal for home-based businesses. A unique touch to the home is the 2 staircases leading to the upper level. A fully self-contained, 1,200 sq. ft. secondary living space offers 1 bedroom, 1.5 bathrooms, and an open-concept living/dining area with quartz countertops and high-end laminate flooring. Accessible from the basement, back deck, or a private side entrance, its perfect for extended family, guests, or rental income. This property has been thoughtfully updated in 2022 with two high-efficiency furnaces. a U/V water purification system installed, a brand new double septic bed, a new well, 2-inch foam insulation, and hardy board siding. Outdoor living is a highlight, with a composite front and side porch, as well as a rear deck featuring a hot tub, perfect for relaxation or entertaining. Whether youre looking to cultivate the land, run a business, or simply enjoy country living, 4692 Gilmore Road has it all! (id:60490)
Royal LePage NRC Realty
13 Alex Grant Place
St. Catharines, Ontario
Custom-Built Renaldi Home - First Time Offered! Tucked away on a quiet cul-de-sac, this thoughtfully designed 5-bedroom, 4-bathroom home (all bedrooms located on the second floor, with one currently used as an office) showcases high-end finishes and exceptional attention to detail throughout. Situated on a large triangular shaped lot measuring 82.47ft. x 124.04ft. x 131.92ft. x 38.91feet. Inside, you'll find solid Brazilian cherry hardwood floors and staircase, a custom mahogany kitchen with quartz counters and a separate dining area, ceiling speakers, 9-foot flat ceilings, transom windows, and over 100 pot lights. Two bedrooms feature private en-suites, and walk-in bedroom closets provide ample, organized storage. The main-floor living room offers flexibility as an office or an additional bedroom. Customized closets are found throughout the home, along with features such as, an upgraded powder room, a cold cellar, and high-efficiency HVAC system and solar attic vents. The main floor laundry has been converted to a mudroom with custom cabinetry (hookups for the laundry are still in place if one desires to return the laundry to the main floor). The double car garage featuring extra ceiling height for storage offers convenient interior access through this mudroom. Outside, enjoy your morning coffee under the covered patio with louvered roof and integrated lighting. Additional exterior features include in-ground sprinklers, landscape lighting, and extensive backyard electrical work already in place for a future pool or hot tub. The professionally finished exposed aggregate driveway rounds out the curb appeal. Every detail has been carefully considered in this exceptional home. A rare find! (id:60490)
Royal LePage NRC Realty
32 Wilton Avenue
Welland, Ontario
first time on the market, this 30 year old home checks all the boxes in its price range. Tastefully landscaped with exceptional curb appeal and an impeccable interior with a large primary suite. Fully finished on both levels, with a bsement walk out to a fully fenced yard. The main floor boasts a large open living area Kitchen, living room and dining room. The large master suite has patio doors opening to a backyard deck. Come check it out (id:60490)
Royal LePage NRC Realty
12 Mackie Street
St. Catharines, Ontario
Welcome to this charming 3+1-bedroom, 2-bathroom home ideally located in the heart of Port Dalhousie, just steps from the lake and all local conveniences. The updated kitchen offers modern appeal, while a separate entrance to the basementcomplete with its own kitchenprovides added versatility and income potential. Outside, enjoy a private, fully fenced backyard perfect for children, pets, or relaxing evenings. Just a short walk to the beaches, marina, parks, restaurants, and shops of Port Dalhousie. Dont miss the opportunity to make this home yours. (id:60490)
Royal LePage NRC Realty



