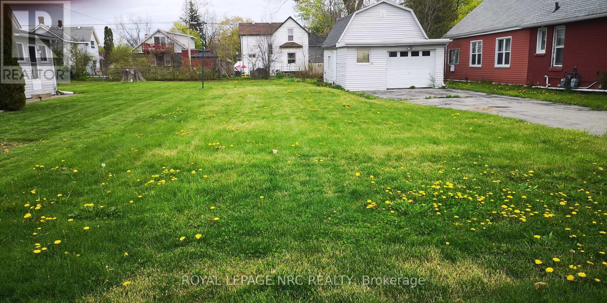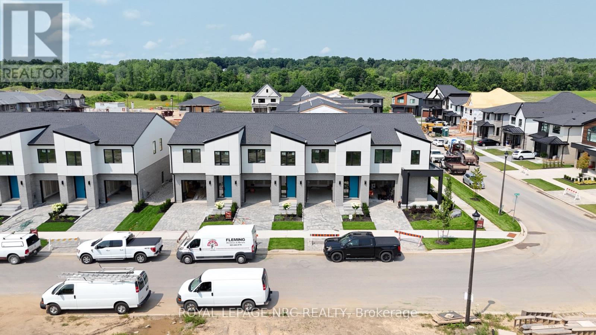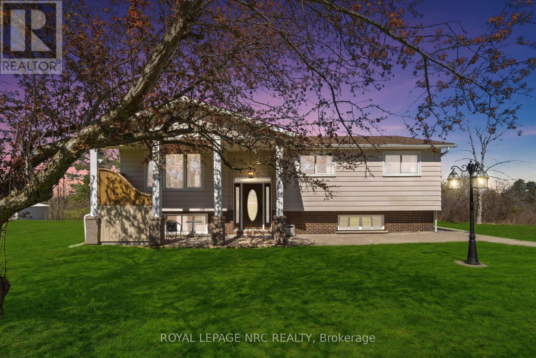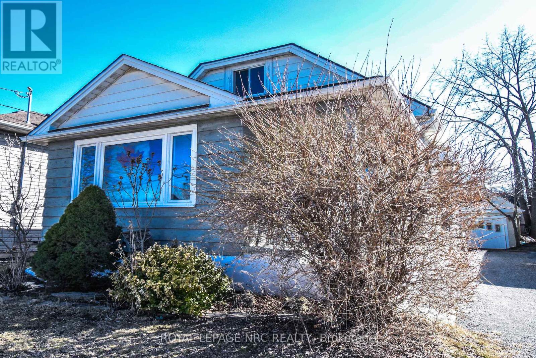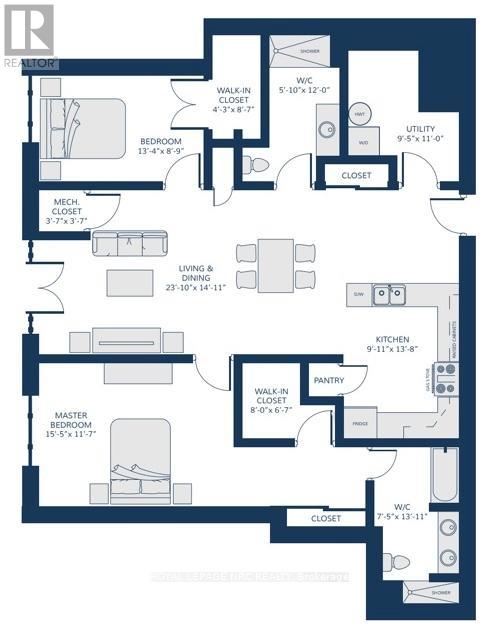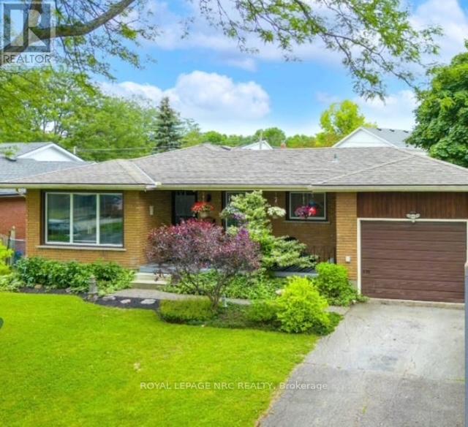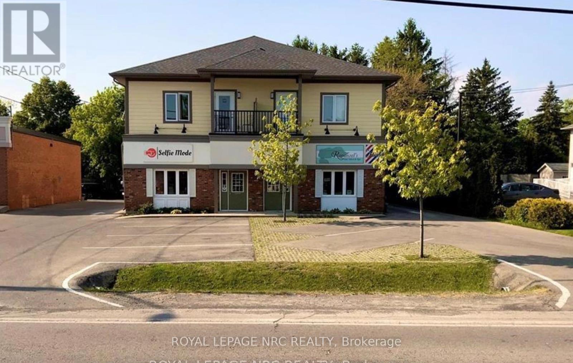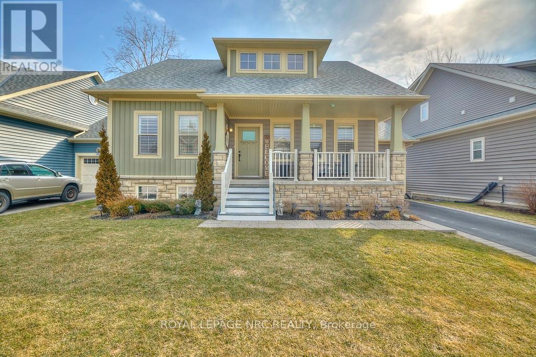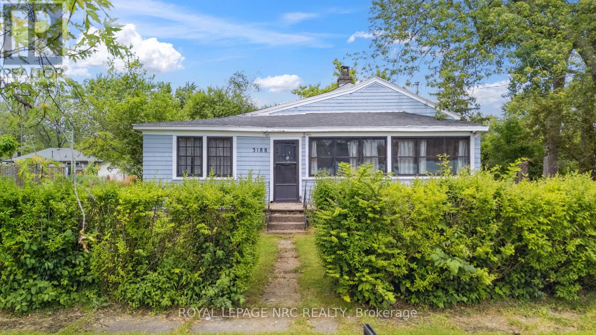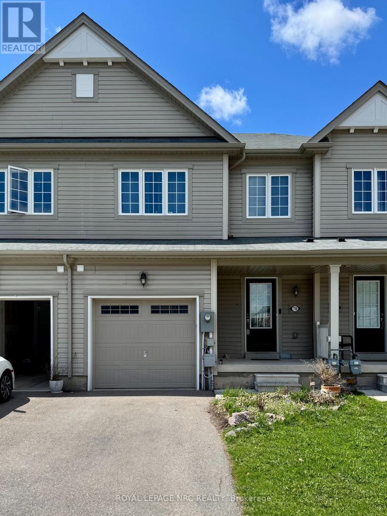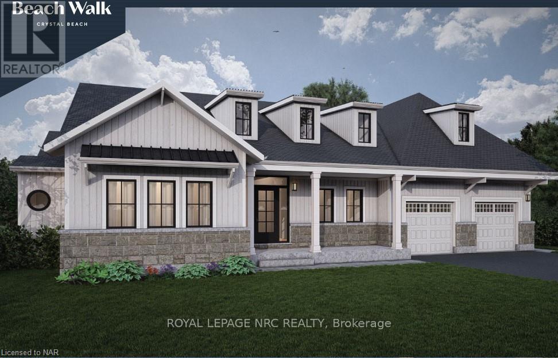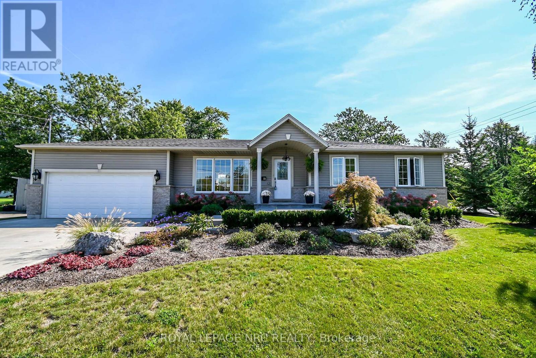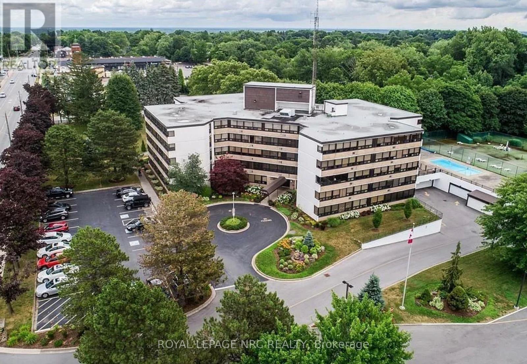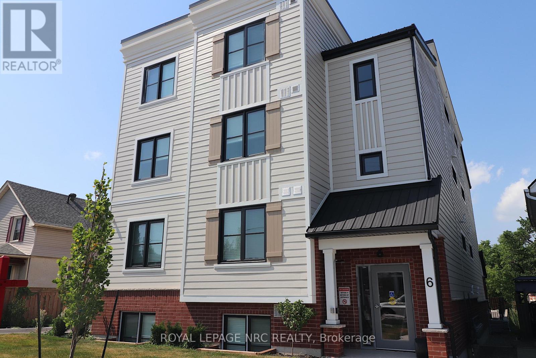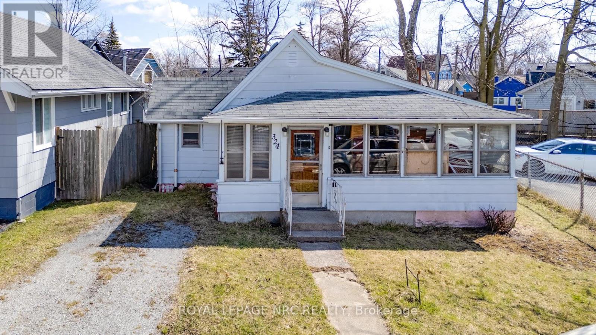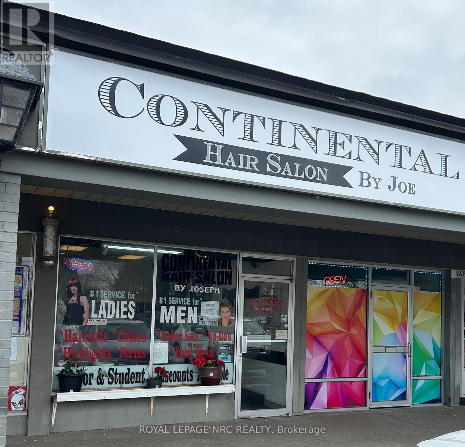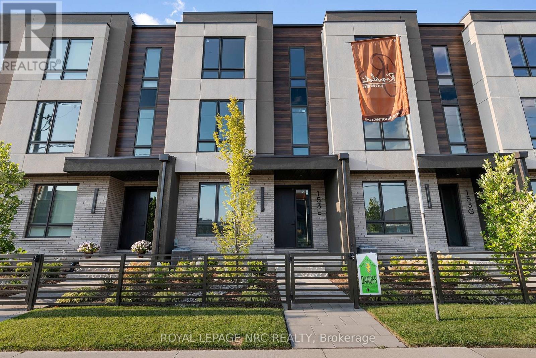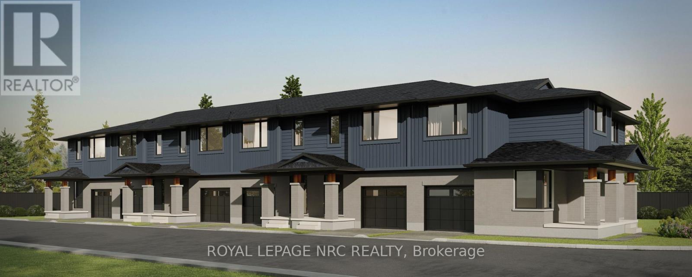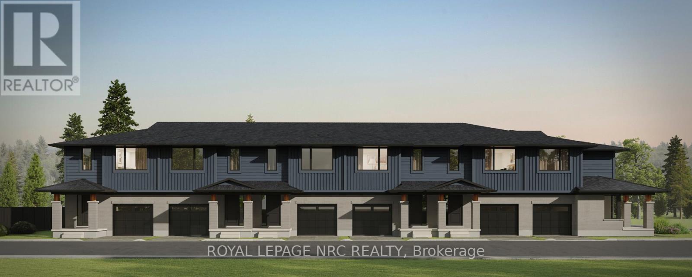Listings
0 Courtwright Street
Fort Erie, Ontario
ATTENTION BUILDERS. R3 LOT APPROVED F0R SEMI-DETACHED RESIDENTIAL HOMES. R3 ZONING PERMITS MANY USES. GAS, WATER, HYDRO AT THE ROAD. GREAT LOCATION 1.9KM FROM QEW, 3.6KM FROM PEACE BRIDGE - USA BORDER, CLOSE TO SCHOOLS, DOWNTOWN, BEACHES, SHOPPING, RESTAURANTS, ETC. NIAGARA RIVER VIEWS STEPS AWAY AT THE END OF COURTWRIGHT. LOCATED BETWEEN 228 AND 222 COURTWRIGHT. CURRENTLY A GARAGE ON THE PROPERTY. DRIVE BY. (id:60490)
Royal LePage NRC Realty
2 Arsenault Crescent
Pelham, Ontario
Welcome to 2 Arsenault Cres, a one of a kind breathtaking 2522 sq ft freehold corner unit townhome with a double car garage. As soon as you finish admiring the stunning modern architecture finished in brick & stucco step inside to enjoy the incredible level of luxury only Rinaldi Homes can offer. The main floor living space offers 9 ft ceilings with 8 ft doors, gleaming engineered hardwood floors, a luxurious kitchen with soft close doors/drawers, your choice of granite or quartz countertops and a walk-in pantry, a spacious living room, large dining room, main floor laundry room, a 2 piece bathroom and sliding door access to a gorgeous covered deck complete with composite TREX deck boards, privacy wall and Probilt aluminum railing with tempered glass panels. The second floor offers a full 5 piece bathroom, a serene primary bedroom suite complete with its own private 5 piece ensuite bathroom (including a tiled shower with frameless glass & freestanding soaker tub) & a large walk-in closet, and 3 large additional bedrooms (front bedroom includes a walk in closet and another ensuite). Smooth drywall ceilings in all finished areas. Energy efficient triple glazed windows are standard in all above grade rooms. The homes basement features a deeper 8'4"pour which allows for extra headroom when you create the recreation room of your dreams. Staying comfortable in all seasons is easy thanks to the equipped 13 seer central air conditioning unit and flow through humidifier on the forced air gas furnace. Sod, interlock brick walkway & driveways, front landscaping included. Only a short walk to downtown Fonthill, shopping, restaurants & the Steve Bauer Trail. Easy access to world class golf, vineyards, the QEW & 406. List price based on builder's pre-construction pricing. Limited time offer - $5000 Leons voucher included with sale. As Low as 2.99% mortgage financing available - See Sales Rep for details. Now under construction - Buy now and pick your interior finishes! (id:60490)
Royal LePage NRC Realty
883 Ridge Rd N Road
Fort Erie, Ontario
Enjoy the privacy of a rural setting minutes away from all amenities including Crystal Beach and the Lake Erie Shoreline. Main floor features include an updated Kitchen, combined living room/dining room, a full bath and three bedrooms. Lower Level is complete with family room, wood burning stove, laundry, two-piece bathroom, an enclosed three season sun room and work shop with two separate entrances. Outdoor features include an oversized driveway with parking for 6-8, a 30 Amp RV plug, several storage sheds, plenty of mature trees and no rear neighbours.Upgrades:50-year Fibreglass Shingles installed 2013 New Septic System and Weeping Field installed in 2019 New Kitchen and Fridge installed in 2021New Windows in lower level installed in 2021New Furnace and Central Air installed in 2022 New washer and dryer installed in 2023 (id:60490)
Royal LePage NRC Realty
110 Eastchester Avenue
St. Catharines, Ontario
"NICE 3 BED, 1 4PC BATH BRIGHT CHARACTER 1.5 STOREY HOME, ENCLOSED FRONT PORCH & MUD ROOM, WITH DETACHED SINGLE GARAGE, QUIET PRIVATE YARD WITH DECK & HOT TUB, FULL HEIGHT BASEMENT WITH LAUNDRY, CLOSE TO AMENITIES AND WELLAND CANAL IS A GREAT OPPORTUNITY FOR SOMEONE TO DOWNSIZE OR ENTRY LEVEL. Welcome to 110 Eastchester Ave, St. Catharines. As you approach you notice a long drive leading to garage good for 3-4 cars. Enter thru the back door into a generous sized mudroom with patio door to hot tub & deck on one side and door leading into kitchen. In the kitchen you will appreciate the many cabinets & counter space. Off the kitchen you enter into a spacious sized D/R & L/R space great for entertaining with 2 good size bedrooms off them. You also have a quiet enclosed front porch (currently an office) and also a 4pc main bath on the main floor. Upstairs let your mind wonder with another bedroom or 2 and gaming/office area or storage. Downstairs offers plenty of storage space & laundry. When you have completed the inside, enjoy your backyard with 7-seater hot tub & 12 x 30 deck (with fireplace) with fenced yard great for children & pets with a detached garage with hydro great for the man cave or hobbyist. (30 YR SHINGLES REPLACED 5 YRS AGO, FURNACE REFURBISHED 3 YRS AGO, NEW RADS IN KITCHEN AND 2 MAIN FLOOR BEDS, ALL WINDOWS EXCEPT 1 IN BACK PORCH WERE REPLACED WITHIN THE LAST 10 YRS), Close to amenities, Welland Canal, shopping, schools (French and English) & QEW NOTE: the light fixtures (the ceiling fans in living room, bedroom and kitchen, as well as the antique ones in the dining room and the other bedroom) are included. Most of the furniture can be left too if buyers are interested.(portions of this home are virtually staged) (id:60490)
Royal LePage NRC Realty
404 - 10 Albert Street E
Thorold, Ontario
Freshly Painted! Vacant and Available Immediately at "The Albert" in booming downtown Thorold! Enjoy luxury living in your beautiful, large 2 bedroom, 2 full baths with 1,336 square foot living space. Includes exclusive underground parking, locker and in suite laundry. BBQ and lounge on a large common rooftop patio, which contains a dog run, kitchen and is accessible by elevator. Premium finishes, which include engineered hardwood flooring, gourmet kitchen with quartz countertop and stainless steel appliances (gas stove, large fridge and dishwasher). You'll have plenty of space to entertain in your open concept kitchen, Dining room and Living room with Juliette balcony. Bedrooms are on opposite sides of the Living room. Both bedrooms have large walk in closets. The main bedroom has an ensuite bathroom. Additional amenities include secure floor access and 24 hour surveillance. Great location! Walk to parks, restaurants, grocery store, library, Lock 7 viewing centre and Welland Canal Parkway trail. 10 min. to Brock University & downtown St. Catharines. Close to the highway. April 1st occupancy. 1 year lease. Please include 1st & last month's rent, credit report, T4/employment letter and rental application with references. Rent includes Water. All other Utilities are extra. Vacant. Unit photos are from the same unit on another floor. (id:60490)
Royal LePage NRC Realty
365 Bowen Road
Fort Erie, Ontario
Vacant residential lot. Build your dream home! This 50 ft x 118.32 ft building lot is located in a well-established neighbourhood. It offers a great opportunity to build your dream home or hold as a long-term investment. Conveniently situated close to parks, schools, and with easy highway access, this property is ideal for families or commuters alike. Buyers to complete their own due diligence regarding permitted uses and building options. Property taxes have yet to be assessed. (id:60490)
Royal LePage NRC Realty
200 Klager Avenue
Pelham, Ontario
Welcome to 200 Klager Ave a breathtaking 2005 sq ft freehold corner unit townhome. As soon as you finish admiring the stunning modern architecture finished in brick & stucco step inside to enjoy the incredible level of luxury only Rinaldi Homes can offer. The main floor living space offers 9 ft ceilings with 8 ft doors, gleaming engineered hardwood floors, pot lights throughout, custom window coverings, a luxurious kitchen with soft close doors/drawers & cabinets to the ceiling, quartz countertops, a panelled fridge & dishwasher, 30" gas stove & a servery/walk-in pantry, a spacious living room, large dining room, a 2 piece bathroom and sliding door access to a gorgeous covered deck complete with composite TREX deck boards, privacy wall and Probilt aluminum railing with tempered glass panels. The second floor offers a loft area (with engineered hardwood flooring), a full 5 piece bathroom with quartz countertop, separate laundry room with front loading machines, a serene primary bedroom suite complete with its own private 4 piece ensuite bathroom (including a quartz countertop, tiled shower with frameless glass) & a large walk-in closet with custom closet organizer, and 2 large additional bedrooms (front bedroom includes a walk in closet). Smooth drywall ceilings in all finished areas. Triple glazed windows are standard in all above grade rooms. The basement features a deeper 8'4" pour, vinyl plank flooring, a 4th bedroom, 3pc bathroom and a Rec Room. 13 seer central air conditioning unit and flow through humidifier on the forced air gas furnace included. Sod, interlock brick walkway & driveways, front landscaping included. Located across the street from the future neighbourhood park. Only a short walk to downtown, shopping, restaurants & the Steve Bauer Trail. Easy access to world class golf, vineyards, the QEW & 406. 30 Day closing available - Buyer agrees to accept builder selected interior and exterior finishes. As low as 2.99% financing available - See Sales Re (id:60490)
Royal LePage NRC Realty
3190 Cattell Drive
Niagara Falls, Ontario
*POOL* Huge price reduction- priced to sell! WELCOME TO THIS SOLID BRICK BUNGALOW WITH **IN-LAW POTENTIAL w/separate entrance** THAT BOASTS 1642 SQFT OF FINISHED SPACE! This immaculate property is situated in the family-friendly village of Chippawa in the city of Niagara Falls **ONLY A FEW BLOCKS FROM THE NIAGARA RIVER AND THE PICTURESQUE VIEWS OF THE PARKWAY TRAILS AND PARKLANDS. This lovely home is located conveniently close to Riverview Public School, Sacred Heart Catholic School, Chippawa Creek, Legends Golf Course, and Riverview Park & Playground. Boasting a large lot of 60 X 110 ft WITH AN INGROUND POOL-with gas heater -PERFECT FOR THOSE UPCOMING SUMMER DAYS!!! The backyard is fully fenced and the majestic 55,000 liter concrete pool has depths of 8 ft in the deep end and 4 ft in the shallow end. Enjoy the sprawling covered front porch, perfect for your morning coffee or a quiet place to relax. The interior welcomes you into a bright main floor w/hardwood flooring, and a spacious living room w/gas fireplace. The kitchen has a generously sized eat-in area with a huge floor-to-ceiling pantry for extra storage. Enjoy the interior access to attached garage, and separate entrance out to the lovely newer aluminum sunroom w/hurricane proof windows. There are 3+1 bedrooms, and two full bathrooms; an updated 4pc on the main level & a 3 pc w/stand-up shower in the lower level. The basement is fully finished with a separate entrance and offers a rec room, workshop area, large cold cellar, 4th bedroom, laundry room and 2nd bathroom. This property is the perfect opportunity for those looking to enjoy the ease of bungalow living, multi-generational family living, or investment opportunity w/the potential extra income $$ of a rental unit. Come and view this impressive property and enjoy this backyard oasis just in time for summer! (id:60490)
Royal LePage NRC Realty
5 Ashford Place
St. Catharines, Ontario
Welcome to 5 Ashford Place, a delightful residence nestled in the heart of St. Catharines. This well-maintained home offers a comfortable living space on a quiet road, while being conveniently close to essential amenities. The home boasts ample space for the whole family having 3 bedrooms and a bathroom upstairs, and in-law potential in the basement with kitchen, laundry, bathroom and additional rooms! The home has new flooring, paint, updated bathrooms, new furnace (2025), newer owned hot water tank (approx. 4 years old). The property features a well-sized backyard with a detached garage. 5 Ashford Place offers a unique opportunity to own a home on a quiet, family friendly street within close proximity to local attractions such as the Garden City Golf Course and many great restaurants! NOTE: House has been virtually staged. (id:60490)
Royal LePage NRC Realty
3 - 376 Mary Street
Niagara-On-The-Lake, Ontario
Great Rent in Old Town Niagara On The Lake and a parking lot expansion! Opportunity for Office, or Service retail location. Features exterior signage with onsite parking, front and side entrance, located main entry from Lakeshore Rd to Mary Street to the Old Town. 913sqft currently set up as 2 offices, front reception and kitchenette. Base Rent plus $9.50 TMI and Hydro, Water included (id:60490)
Royal LePage NRC Realty
3806 Ryan Avenue
Fort Erie, Ontario
Welcome to 3806 Ryan Ave in the award-winning South Coast Village community by Marz Homes in Crystal Beach. This 1,775 sq ft Hyannis bungaloft model has been thoughtfully designed and meticulously maintained. The home features a charming covered western-facing porch that leads to an open-concept main floor with 20-foot ceilings and luxury vinyl plank flooring in the living room. The chef-inspired kitchen boasts high-end cabinetry, a center island, quartz countertops, and top-of-the-line appliances. A sliding door off the kitchen opens to an elevated rear deck, perfect for outdoor entertaining. The main floor includes a spacious primary bedroom suite with double closets and a premium ensuite bath with elegant tile finishes. Additionally, there's a convenient laundry room and a 2-piece bath. Upstairs, you'll find two generous bedrooms, a 4-piece tiled bath, and a loft area overlooking the living room. The professionally finished lower level offers a bright and expansive rec room, a salon room, and another versatile finished room with double doors. A 4-piece rough-in for a bathroom is already framed, with an unfinished storage area providing further potential. Upgrades throughout include pot lighting, California shutters, custom cabinetry, and quality trim and hardware. The fully fenced backyard, paved driveway, and lovely landscaping, complete with a sprinkler system, enhance the homes exterior. Located within walking distance to Lake Erie, Waterfront Park, and Bay Beach Park, with its white sand beach, this home is in a vibrant, bike- and pedestrian-friendly community. Enjoy proximity to shops, restaurants, historic Ridgeway, Fort Erie, the Peace Bridge to the USA, Niagara Falls, and Toronto just 90 minutes away. Come (re)discover Crystal Beach! (id:60490)
Royal LePage NRC Realty
3188 Young Avenue
Fort Erie, Ontario
Classic bungalow cottage in the Thunder Bay Area of Ridgeway, only moments away from Lake Erie, Bernard Beach and Crystal Beach! This property has been owned and enjoyed by the same family for many years. Currently set up with 2 bedrooms and 1 bath, although the 1576 square footage (including porches) allow for changes to that. Loads of character for anyone searching for that cottage vibe. Loads of original wood work throughout the interior, cedar shake exterior and the highlight, which is a stone mantle/chimney, which would be ideal for a gas fireplace. The house will require work, although it has a good roof and what appears to be a solid foundation. Although it has been lived in year round for years, it is best described as semi-winterized as it would require a better heating system (currently heated with a free standing gas stove) and improved insulation, windows, etc. Lovely front porch offers awesome potential. Additionally, the 186 lot offers not 1, but 2 severance opportunities to create separate building lots. Buyer to satisfy themselves with the Town of Fort Erie regarding severance process. Detached garage will also require some work but appears to be repairable. This is an awesome opportunity for a contractor, builder, or anyone interested in having a charming home with lots of possibilities. (id:60490)
Royal LePage NRC Realty
7782 White Pine Crescent
Niagara Falls, Ontario
Welcome to 7782 White Pine Crescent! This 7 year old 3 bedroom, 3 bathroom freehold townhome is located in a prime area of Niagara Falls close to all amenities and the QEW! Step inside to find gleaming luxury vinyl plank flooring, a 2 piece bathroom, a spacious living room, and a large eat in kitchen complete with sleek modern cabinets and stainless steel appliances. Travel upstairs to find a large primary bedroom with walk-in closet & a private 3 piece ensuite bathroom, 2 additional bedrooms and another full 4 piece bathroom. The unfinished basement has been partially framed and is ready to become the rec room of your dreams! Only mere minutes to Costco, Lundy's Lane Shopping and Restaurants and the breathtaking natural wonder of the world - Niagara Falls. (id:60490)
Royal LePage NRC Realty
18 Loganberry Court
Fort Erie, Ontario
Welcome to a truly unique opportunity in Crystal Beach! We are proud to present a truly custom 2373 sf 3 bed 3 bath 3 car garage bungalow at our award winning Beachwalk community, an enclave of colourful and classically styled homes, moments from the sandy shores of Lake Erie. This is a truly one of a kind offering, with a home specially designed for this premium oversized pie shaped lot on a cul de sac. To be built by one of Niagara's most respected home builders, Marz Homes. This stunning home features an open concept with 9ft ceilings, ideal for entertaining, highlighted by patio doors out to a covered rear porch. Lots of premium goodies including quartz countertops, luxury vinyl plank flooring throughout, a gas fireplace and more, as well as 25k in decor dollars to use on upgrades of your choice. A truly unique 3 car garage is double wide plus a tandem, allowing for a design where the garage does not dominate the house, ideal for anyone with a summer car, or a hobbyist looking for room for a workshop. There is still time to make your selections from Marz Homes' outstanding list of available options and be ready for a spring 2026 occupancy. Includes a fully sodded yard, pavided driveway and a landscape package. Surrounded by premium homes. Located only moments from historic Ridgeway's shopping and dining, as well as the rejuvenated lakeside village experience of Crystal Beach with shops, bars, restaurants and an incredible sand beach with amenities. 15 minutes from the USA border to Buffalo, and 90 minutes south of Toronto, Crystal Beach is an ideal place for anyone looking for a walkable, bikable, social and friendly community to call home! (id:60490)
Royal LePage NRC Realty
371 Riverside Drive
Welland, Ontario
A window with a view from your living room of the Welland river. Watch the wildlife right in front of you. A Modern updated 3 bedroom bungalow, open concept, spacious living room, eat in kitchen including all the kitchen appliances, laminate flooring, 3 bedrooms, 4 pc bathroom, Fully finished basement with large rec room rough-in plumbing for a wet bar, 4pc bathroom and 4th guest bedroom. Laundry room includes washer and dryer. Inside entrance to double car garage. Professional landscaping, Double concrete driveway, patio doors to a backyard deck and patio perfect for entertaining. Close to shopping, golf courses, the Welland hospital. Looking to downsize or retire. Flexible closing date. This maybe a perfect fit for your lifestyle. (id:60490)
Royal LePage NRC Realty
38 Lincoln Road E
Fort Erie, Ontario
Spring is just around the corner! Welcome to 38 Lincoln Rd. East, in the heart of the Village of Crystal Beach. Completely renovated in 2019, this 2-bedroom bungalow is a turnkey property with no tasks left on your to-do list, simply pack your beach towel! Step into the open-concept kitchen/living area adorned with quartz countertops, a breakfast bar, and ample cabinetry, complemented by stainless steel appliances. The home boasts premium features such as custom-built cabinetry in the bedroom closets, a barn door, pot lighting, upgraded trim, custom vinyl California shutters and distinctive interior doors. The structural and mechanical aspects of the house are equally impressive, with exterior walls expanded for additional insulation, a high efficiency gas forced air furnace, central air, and upgraded wiring and plumbing. The exterior features updated windows, doors, siding, soffit, fascia, eaves, and roof, a 21'x6' front deck, and a 16'x8' covered rear patio. The property is fully fenced in and includes a newer shed, ideal for storage. With the covered patio and gas BBQ line this home is great for entertaining. Nestled in the vibrant circles of Crystal Beach, this house offers a low-maintenance, charming retreat within walking distance of new shops, restaurants, and the Bay Beach Park on Lake Erie's sandy shores. Conveniently located near the historic Village of Ridgeway, the QEW, Fort Erie, and the Peace Bridge to the USA, this property is a delightful and cozy escape. If this sounds like the lifestyle for you, perhaps it's time to (re)Discover Crystal Beach! (id:60490)
Royal LePage NRC Realty
102a - 190 Highway 20 W
Pelham, Ontario
Stunning ground floor north facing Fonthill 2 bedroom condo perfectly situated in lovely Fonthill. Offering a spacious and inviting layout, this unit boasts two large bedrooms, two bathrooms, including a private en-suite, and an updated galley kitchen complete with nice appliances, all included for your convenience.This condo truly shines with its impressive array of amenities. Enjoy relaxing by the pool, hosting gatherings in the barbecue area or party room, working out in the gym, unwinding in the sauna, or enjoying a game in the Billyard room. With underground parking, guest parking spaces, and all utilities like water, building maintenance, building insurance, cable TV, and parking included in the condo fees, this property offers effortless, low-maintenance living.Conveniently located close to shopping, dining, and with easy access to main highways, this condo is ideal for anyone looking for luxury, comfort, and convenience in a prime location. Don't miss out. This is the lifestyle you've been waiting for! Building is a no smoking , no pets, no exceptions (id:60490)
Royal LePage NRC Realty
5 - 6 Ann Street
Thorold, Ontario
Welcome to 6 Ann Street Unit 5! New 2 bedroom, 1.5 bathroom, luxury unit in downtown Thorold. Available October 1st. Over 1,000 square feet! Open concept living room/dining room/kitchen with large walk in coat closet and insuite laundry. Includes 1 exclusive parking spot with EV charger. Also includes Stainless Steel Fridge, Stove and Dishwasher. Great location in the heart of Niagara! Walk to downtown shops, restaurants, grocery store, parks and schools. Easy access to the highway and Welland Canal Parkway trail. 10 min. to Brock University & downtown St. Catharines. 1 year lease. Please include 1st & last months rent, credit report, T4/employment letter and rental application. Rent includes Water. All other Utilities are extra. Book your showing today! (id:60490)
Royal LePage NRC Realty
324 Derby Road
Fort Erie, Ontario
Price to Sell! Attention contractors and builders! 324 Derby Rd presents a blank canvas awaiting your creative vision. This property has been completely stripped down inside, offering the perfect opportunity to renovate and restore. Located in the heart of Crystal Beach just off of Queen Circle, moments from shopping, restaurants and services, not to mention a short walk to the sandy shores of Crystal Beach on Lake Erie. Crystal Beach is a social and friendly community with a lot of great things happening! That classic small lakeside village community! Priced in line with current land values considering there will be a development exemption should you decide to tear down and rebuild within 5 years. More info can be provided by the Town of Fort Erie. This lot is serviced with sewer and municipal water. This would make an excellent location for a cottage inspired classic looking home. Zoned RM1-677, it allows for a single family home or multi family. Additionally, Crystal Beach is moments away from historic Ridgeway, Fort Erie, access to USA and QEW. NOTE: Property is being sold in an "as is, where is" condition. You will need permits/engineering/architectual drawings to rebuild or a permit to demolish. (id:60490)
Royal LePage NRC Realty
7 - 486-500 Grantham Avenue
St. Catharines, Ontario
Health forces sale.. Continental Hair Salon has been operating at Linwell and Grantham Plaza since 1976. A full service Barber Shop/Hair Salon. The owner operated the salon on his own in his latter years with his long standing clientele keeping him busy. A new owner has a fantastic opportunity to expand the business and rent out chairs with multiple available, wash stations, upgrades, all equipment is included for a new owner to make personal changes and carry forward long into the future. The business has a current 3 year lease extension @ $1330 per month plus HST Base Rent. Landlord will extent a new longer lease to the new owner (id:60490)
Royal LePage NRC Realty
153 E Port Robinson Road
Pelham, Ontario
Brand new! Interior unit 3 storey modern terrace townhome with 2314 finished sq ft, 3 beds & 3.5 baths. Dont want stairs? This specious townhome includes a private residential elevator that services all floors. Main level includes a bedroom & a 3pc bathroom. Travel up the stunning oak, open riser staircase to arrive at the 2nd level that offers 9' ceilings, a large living room with pot lights & 77" fireplace, dining room, gourmet kitchen with cabinets to the ceiling with quartz counters, pot lights, under cabinet lights, tile backsplash, fridge water line, gas & electric hookups for stove, a servery, walk in pantry and a 2 pc bathroom. Off the kitchen you will find a patio door leading to the 20'4" x 7'9" balcony above the garage (frosted glass & masonry privacy features between units & a retractable awning). The 3rd level offers a serene primary bedroom suite with walk-in closet & luxury 4pc ensuite bath (including granite/quartz counters on vanity & a breathtaking glass & tile shower), laundry, 4pc bathroom and the 2nd bedroom. Motorized Hunter Douglas window coverings included. The finished basement rec room offers luxury vinyl plank floors and a large storage area. Exquisite engineered hardwood flooring & 12" x 24" tiles adorn all above grade rooms (carpet on basement stairs). Smooth drywall ceilings in all finished areas. Elevator maintenance included for 5 years. Smart home system with security features. Sod, interlock walkways and driveways (parking for 4 cars at each unit between garage and driveway) and landscaping included. Only a few a short walk to downtown Fonthill, all amenities & the Steve Bauer Trail. Easy access to golf, wineries, QEW & 406. Forget being overwhelmed by potential upgrade costs, the luxury you're dreaming about is a standard feature at the Fonthill Abbey! Built by national award winner Rinaldi Homes. 30 Day closing available. 2.99% financing available for 2yr term - see Sales Rep for details. (id:60490)
Royal LePage NRC Realty
63 Harmony Way
Thorold, Ontario
Spacious 1668 sq ft new two-storey end unit freehold townhome with convenient side door entry to basement for future in-lawSuite potential. Now under construction in the Rolling Meadows master planned community. Features 9 foot main floor ceilingHeight, 3 bedrooms, 2.5 bath and 2 nd floor laundry. Kitchen features 37 tall upper cabinets, soft close cabinet doors & drawers,Crown moulding, valence trim, island, walk-in pantry, stainless steel chimney hood and 4 pot lights. Smooth drywalled ceilingThroughout, 12x24 tile flooring, 6 wide plan engineered hardwood flooring in the main floor hall/kitchen/great room.Spacious primary bedroom with large walk-in closet and ensuite with double sinks and 5 acrylic shower. Unfinished basementwith plenty of room for future in-law suite. Includes 3pce rough-in for future basement bathroom, one 47x36 egress basementwindow, drain for future basement bar or kitchen sink. Central air, tankless water heater, Eco-bee programmable thermostat,automatic garage door opener, 10x10 pressure treated wood rear covered rear deck and interlocking brick driveway. Only a short drive from all amenities including copious restaurants, shopping, Niagara on the Lake & one of the 7 wonders of the world Niagara Falls. Easy access to the QEW. Listing price is based on the builders discounted pricing and includes a limited timeoffer of a $5000 Leons voucher. As low as 2.99% mortgage financing is available. See sales representative for full details. Buy now and get to pick all your interior finishes! Built by national aware winning builder Rinaldi Homes. (id:60490)
Royal LePage NRC Realty
61 Harmony Way
Thorold, Ontario
Spacious 1668 sq ft new two-storey interior unit freehold townhome. Now under construction in the Rolling Meadows masterplanned community. Features 9 foot main floor ceiling height, 3 bedrooms, 2.5 bath and 2 nd floor laundry with Samsung frontloading white washer & dryer. Kitchen features 37 tall upper cabinets, soft close cabinet doors & drawers, crown moulding,valence trim, island, walk-in pantry, stainless steel chimney hood, ceramic tile backsplash, Samsung stainless steel fridge, stove,dishwasher and 4 pot lights. Smooth drywalled ceiling throughout, 12x24 tile flooring, 6 wide plan engineered hardwoodflooring in the main floor hall/kitchen/great room. Spacious primary bedroom with large walk-in closet and ensuite with doublesinks and 5 acrylic shower. Unfinished basement with plenty of room for future rec-room, den. Includes 3pce rough-in forfuture basement bathroom, one 47x36 egress basement window. Central air, tankless water heater, Eco-bee programmablethermostat, automatic garage door opener, 10x10 pressure treated wood rear covered rear deck and interlocking brickdriveway. Only a short drive from all amenities including copious restaurants, shopping, Niagara on the Lake & one of the 7wonders of the world Niagara Falls. Easy access to the QEW. Listing price is based on the builders discounted pricing. As low as 2.99% mortgage financing is available - See sales representative for full details. Buyers agree to accept all builder selected interior & exterior finishes. Built by national award winning builder Rinaldi Homes. March 2025 completion date. (id:60490)
Royal LePage NRC Realty
4980 Jepson Street
Niagara Falls, Ontario
Welcome to this one-of-a-kind character home, fully renovated in 2024, boasting over 4000 sq. ft. of beautifully designed living space that combines charm and contemporary convenience. Abundant natural light flows throughout the homes spacious rooms, creating a warm and inviting atmosphere for all to enjoy. Step into a welcoming foyer that opens to a light-filled living room, a formal dining room, a dedicated office space, and a chef-inspired kitchen. The main floor also features a separate back entrance to the backyard and side entrance for added accessibility and convenience. Ascend to the second floor, where you'll find a generously sized storage area, a luxurious 5-piece bath, and three spacious bedrooms ideal for family living. The top level offers a self-contained unit, complete with a kitchen, laundry facilities, one bedroom, and an office, providing even more flexibility for multi-generational living or additional rental opportunities. The property includes a massive 600 sq. ft. detached garage in the backyard, ideal for storage, workshops, or additional parking. Situated in an unbeatable Niagara Falls location , this home is close to all amenities, renowned attractions, the stunning Niagara Falls itself, and the scenic Niagara River Parkway. The remarkable property offers endless potential whether as a primary residence or investment opportunity. Don't miss your chance to own a true gem in NIagara Falls! (id:60490)
Royal LePage NRC Realty

