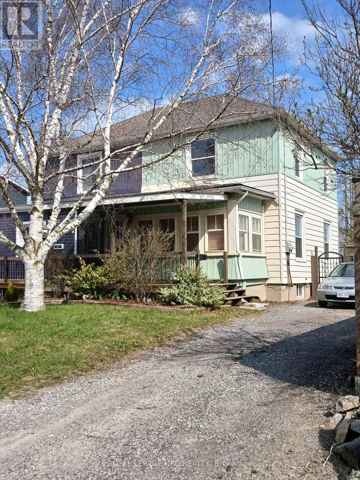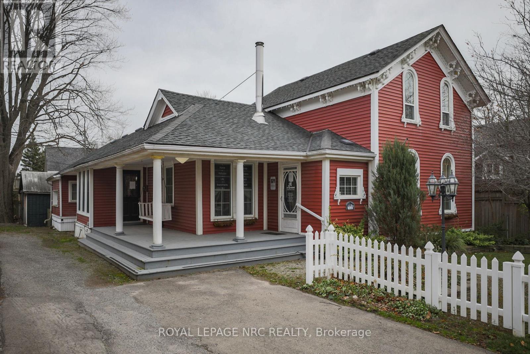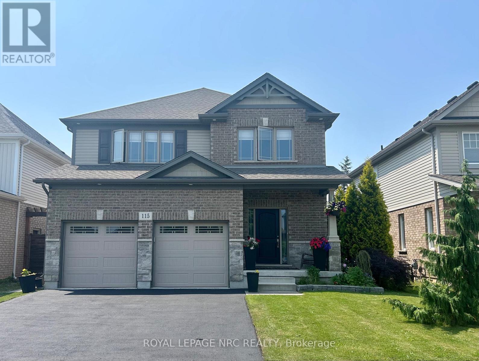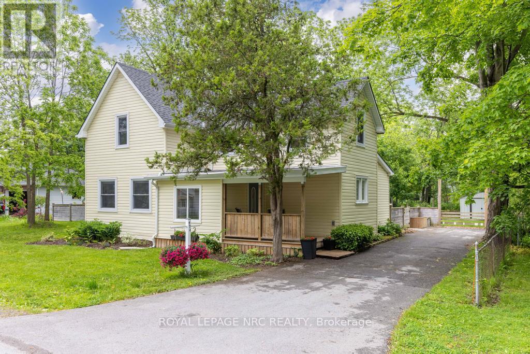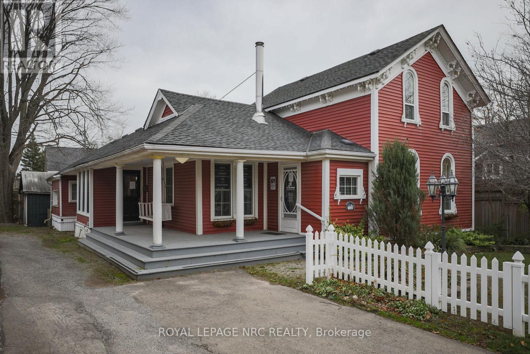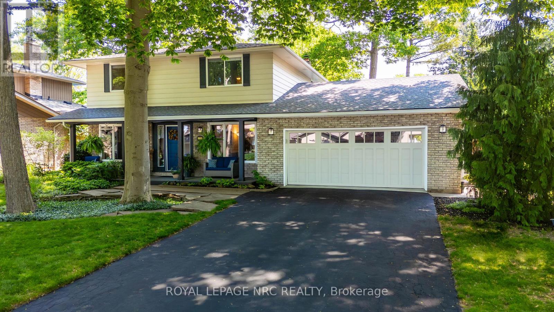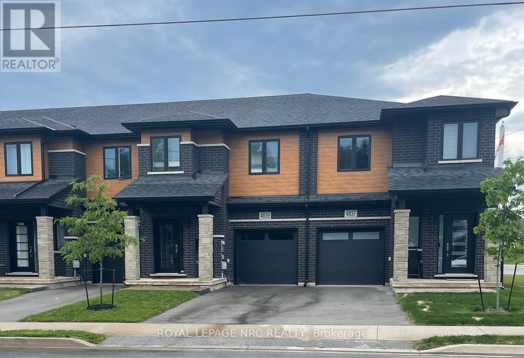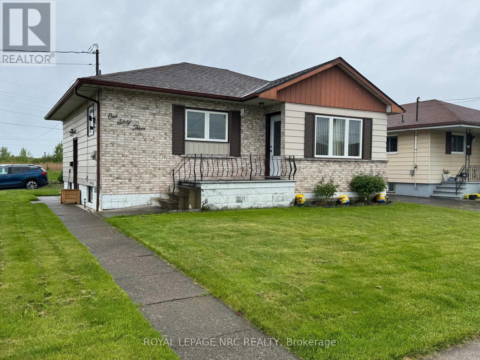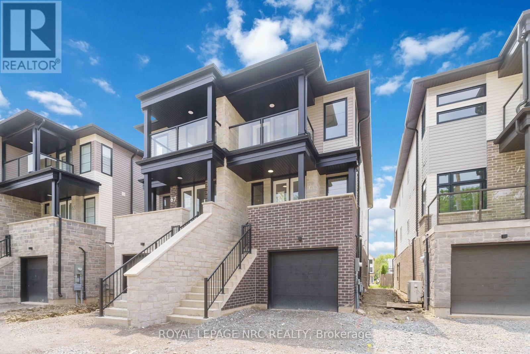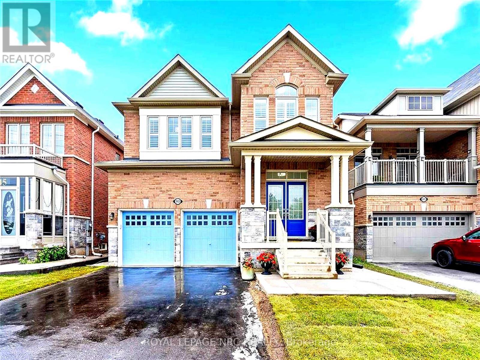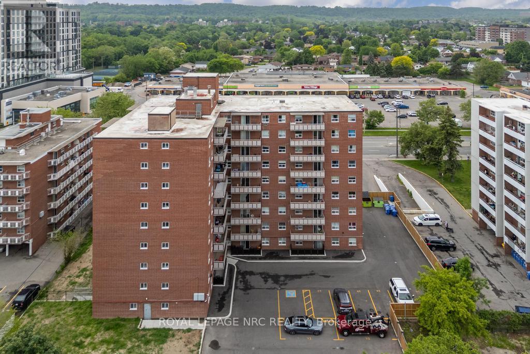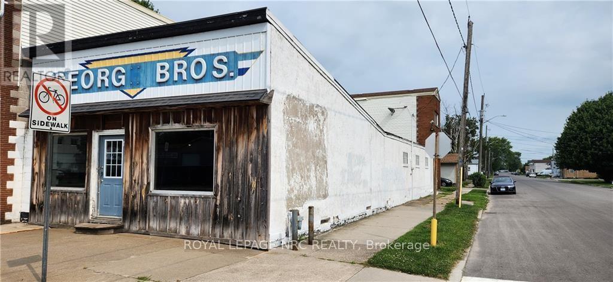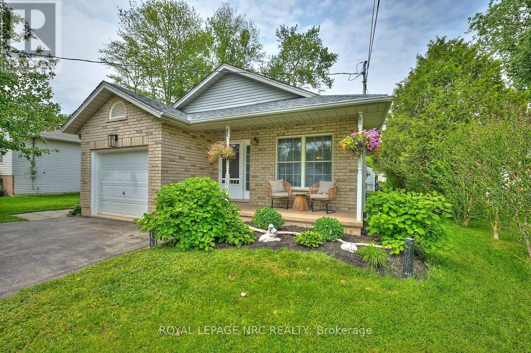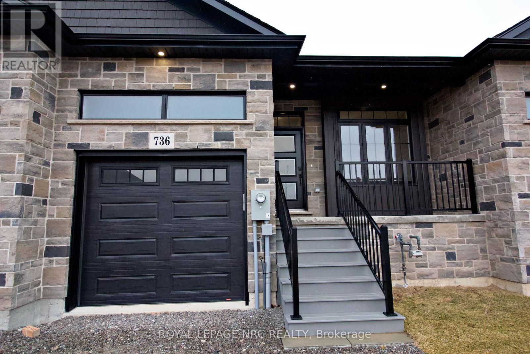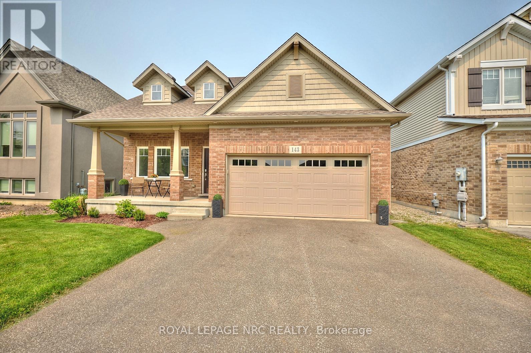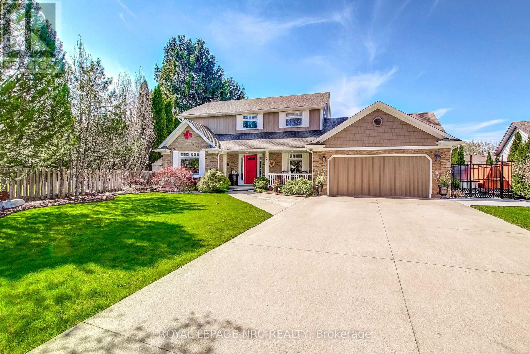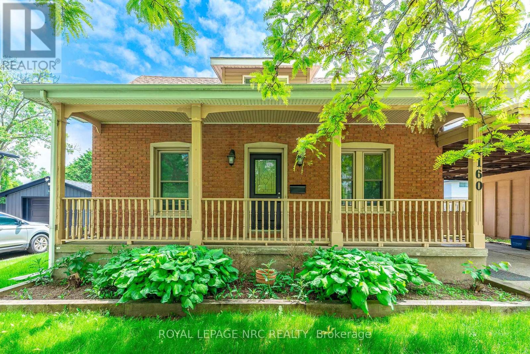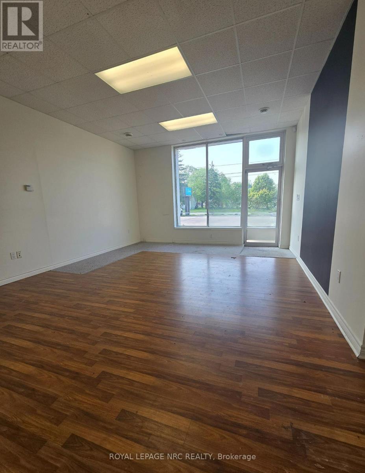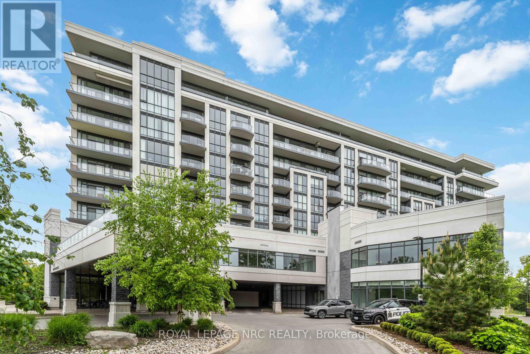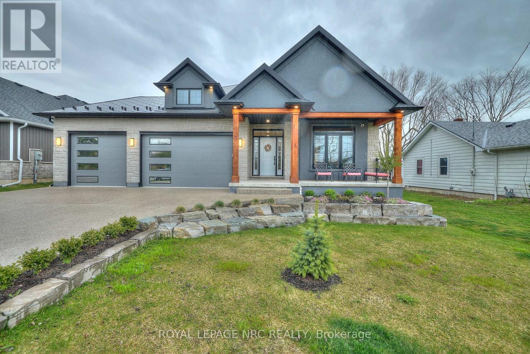Listings
20 Hayes Road
Thorold, Ontario
LOOKING TO GET INTO THE MARKET WITH A LITTLE ELBOW GREASE !! CUTE AND COZY STARTER HOME IN THOROLD SOUTH!! THIS OPEN CONCEPT 2 BEDROOM, 2 BATHROOM, 2 STOREY SEMI DETACHED HOME WITH A LARGE, FENCED BACK YARD IS SITUATED ON A QUIET STREET WITH NO REAR NEIGHBOURS, IN A QUIET, FAMILY FRIENDLY NEIGHBOURHOOD WITHIN WALKING DISTANCE TO SCHOOLS. CENTRAL TO ALL - ST. CATHARINES, NIAGARA FALLS, WELLAND AND FONTHILL. QUICK ACCESS TO HIGHWAYS FOR EASY COMMUTES. RECENT UPDATES INCLUDE THE ROOF IN 2019 AND WINDOWS IN 2017. COULD USE SOME UPDATING, BUT A GREAT OPPORTUNITY FOR THE HANDYMAN IN THE FAMILY. VACANT AND QUICK CLOSING AVAILABLE. PRICED TO SELL !!! (id:60490)
Royal LePage NRC Realty
17 Windsor Avenue
Fort Erie, Ontario
Location! Location! Looking for a beautiful home in a quiet residential neighborhood? Have we got the perfect solution for you! Welcome to 17 Windsor Avenue, Fort Erie This property in Old Fort Erie is just steps away from Lake Erie and the mouth of the Niagara River. A 5-minute walk down the Friendship Trail to Waverley Beach and Lake Erie living at its best! The QEW and all amenities are close by. Unwind on the spacious front porch and enjoy your morning coffee surrounded only by the sound of the birds and the smell of the water calling to you. Nothing to do in this completely updated home but move in and enjoy. From the freshly painted welcoming great room with its neutral palette in which to enjoy time with family and friends to the spacious kitchen with ample counterspace and stainless-steel appliances. Strategically placed pot lights, luxury laminate flooring, solid interior doors and 4' baseboards throughout are just some of the tasteful finishes to enjoy. Main floor bathroom with new toilet, vanity, exhaust fan, PEX waterlines and so much more. Mudroom/laundry with access to the backyard oasis. Step outside to the covered hot tub that can be enjoyed in any season. Corner covered deck on which to dine al fresco or enjoy a glass of wine and relax. Cute garden/potting shed for storage. Back inside, the widened staircase takes you upstairs past a large picture window offering lake views to a huge primary bedroom with ensuite bath with new vanity, toilet and glass shower. Second bedroom enjoys the lovely backyard views. This home has had everything done to make lake living easy and enjoyable. Updated plumbing, wiring, breakers, receptacles. New drywall, updated insulation, central A/C (2022). Contact listing agent for complete list! Was licensed for short term rental in the past. Quick closing available! (id:60490)
Royal LePage NRC Realty
264 Ridge Road N
Fort Erie, Ontario
Discover a versatile commercial property at 264 Ridge Rd N in Ridgeway, Fort Erie, offering a prime opportunity for businesses looking to establish or expand in a thriving community. This building has a rich history as an established retail store and is currently leased, presenting flexible options for retail, office, or service use. Zoned CMU4 according to Ridgeway bylaws, it allows for a variety of commercial activities including retail shops, offices, personal services, cafes, and small restaurants, making it adaptable to different business needs. Located on Ridge Rd N, one of the main arteries in Ridgeway, the property benefits from high visibility and excellent accessibility. The area has experienced ongoing development with new commercial ventures, boutique shops, and community-focused businesses, reflecting a growing and dynamic local economy. This makes it an ideal location for entrepreneurs and investors seeking to capitalize on Ridgeways expanding commercial landscape. Whether for lease or sale, 264 Ridge Rd N presents a strategic opportunity to be part of Ridgeways vibrant business community. (id:60490)
Royal LePage NRC Realty
115 Tuliptree Road
Thorold, Ontario
Welcome to 115 Tuliptree Road, located in West Confederation Thorold, in the heart of Niagara. This pristine two-storey home is finished on all levels by the builder and features a private backyard with plenty of room to entertain and no backyard neighbours. This property was built in 2014 and boasts 3,100 sqft of finished living space including 4+1 bedrooms, 3.5 baths, an eat-in kitchen with huge island, separate coffee bar, solid surface countertops, plenty of cabinet space and a full walk in pantry. The spacious living room has exquisite hardwood flooring, a bar space and offers gorgeous views of the tranquil backyard. A bright open concept dining room with large bay window, and a 2 pc bath finishes the main floor off nicely. Travel upstairs to find the master retreat with two massive custom walk-in closets and a contemporary ensuite bath with jetted tub, separate glass enclosed double shower and twin sink vanity. The second floor is finished in matching hardwood flooring and includes 3 more spacious bedrooms, a 4 piece bath and laundry room with cabinetry. The basement is fully finished with luxury vinyl flooring and features a large rec room, built-in cabinetry and fridge space, 5th bedroom with double closets, 4 piece bath and a utility/storage room. The backyard oasis extends the entertaining area of the home to the serene outdoors with a grand fully covered patio space featuring a dining area with tasteful lighting, bbq with built in ventilation fan and a lounge area with ceiling fan. Fully fenced on all sides, well landscaped with large trees and flowers, this backyard is ideal for your family get togethers. The property also includes a two car garage, private double wide driveway and storage shed. Located minutes from wine country, parks, trails, shopping, schools, transit and highway access, this could be the perfect home for you. (id:60490)
Royal LePage NRC Realty
474 North Mill Street
Fort Erie, Ontario
Country living, right in town! Welcome to 474 North Mill St in the heart of the quaint village of Ridgeway. This charming renovated farmhouse is sure to please with it's main floor open concept layout on a specular double size lot. The front covered porch, with wood strapped ceiling and pot lights, is the perfect space to enjoy your front yard. Step inside to an enclosed 4 season heated rm that was once part of the covered porch (2018 renovation), and is ideal as a mud rm or office space. The bright and sunny kitchen offers plenty of cabinetry and counter space. The dining area is spacious and can accommodate the largest of family sized tables. The living rm is super nice with feature wall, open staircase to the 2nd floor, big windows to let the sunshine in and easy access through sliding doors to the backyard deck, lawns, fire-pit, and gardens. Upstairs you will find a very pretty master bdrm with closets, a good sized 2nd Bdrm with new closets, and a renovated 4 pc wshrm. Bonus main floor Laundry and mud rm is just off the kitchen as is a pretty 2 pc wshrm. A small basement houses the furnace, tankless hot water heater, and sump pump. The fenced backyard is an oasis of privacy and greenery with plenty of space for the kids, dogs, vegetable gardens, a future pool, potential Garden Suite Accessory building, or possible severance. Freshly painted, this spick and span adorable Character home is in a great location steps to the shops and restaurants of Ridgeway and Lake Erie Beaches. New Steel door with full glass between kitchen and front mudroom (2025), Hot Water on Demand (2017) Stove (2022), Built in Microwave (2022), Washer, Dryer, Panelled Refrigerator (as is), 4 new smoke detectors (2024), Sump Pump (2025), High Efficiency Furnace (2017), AC (2017), Mechanical Fresh Air Unit (2017), Garden Shed, Roof (2015). Buyer to do own due diligence regarding possible severance and or accessory garden suite. (id:60490)
Royal LePage NRC Realty
V/l Regional 27 Road
Wainfleet, Ontario
Located in the heart of rural Wainfleet, this 5.49-acre parcel of cleared land offers a rare opportunity to build your dream home in a tranquil, private setting, surrounded by executive homes. Located on a paved road just steps from Victoria Avenue (Hwy #24), this property provides easy access to the Q.E.W., making commuting a breeze while still allowing you to enjoy the serene beauty of rural life. This property is conveniently situated near multiple municipalities in the Niagara Peninsula, offering quick access to shopping, dining, and entertainment options. Just a 15-minute drive from Long Beach, you'll be able to enjoy the stunning shoreline of Lake Erie, while the Peace Bridge is only 50 minutes away, providing access to the US for shopping or flights from Buffalo. Currently leased and farmed, the property benefits from Farm Property Tax Credit status. Hydro is available at the lot line. Buyers are encouraged to perform due diligence regarding zoning, building permits, and other relevant fees. Whether you're looking to continue farming, landbank for future development, or take advantage of this prime property to build your ideal home, this versatile land offers endless possibilities. With its peaceful location, ample space, and convenient access to key amenities, this is the perfect canvas for your future plans. (id:60490)
Royal LePage NRC Realty
264 Ridge Road N
Fort Erie, Ontario
Discover a versatile commercial property at 264 Ridge Rd N in Ridgeway, Fort Erie, offering a prime opportunity for businesses looking to establish or expand in a thriving community. This building has a rich history as an established retail store and is currently leased, presenting flexible options for retail, office, or service use. Zoned CMU4 according to Ridgeway bylaws, it allows for a variety of commercial activities including retail shops, offices, personal services, cafes, and small restaurants, making it adaptable to different business needs. Located on Ridge Rd N, one of the main arteries in Ridgeway, the property benefits from high visibility and excellent accessibility. The area has experienced ongoing development with new commercial ventures, boutique shops, and community-focused businesses, reflecting a growing and dynamic local economy. This makes it an ideal location for entrepreneurs and investors seeking to capitalize on Ridgeways expanding commercial landscape. Whether for lease or sale, 264 Ridge Rd N presents a strategic opportunity to be part of Ridgeways vibrant business community. (id:60490)
Royal LePage NRC Realty
7077 Ridgewood Crescent
Niagara Falls, Ontario
Move on up, to the north side of Niagara Falls! They don't build them like this anymore, or on this size of a property. This is the quintessential family home, the one we all dream about. And the bonus here is it's located on arguably the best street in the city. Tucked into the exclusive and very sought after Rolla Woods neighbourhood sits this two story beauty. This stately home welcomes you up a double driveway to a ground level concrete porch, made semi private by the lovely landscaping & features a good setback as well. Walking in the front door has all the characteristics of a home to grow in: the great staircase, the large living room & dining room, and then the back family room, complete with fireplace and tucked in behind there you'll find the hot tub which got a new cover in 2019. The perfect sized kitchen was all renovated in 2019 with stainless appliances & garburator. The main floor also gives you a 2pc bath renovated in 2017 and laundry area. It features four natural bedrooms on the second level-not an easy find these days. The primary is large with a 3pc ensuite which was renovated in 2016. Each of the other three bedrooms are all quite spacious. Main bathroom renovated in 2023. The basement is ready for hanging out & movie nights with friends & has a ton of storage. Surge protector added in 2020. What can I say about outside--it's gorgeous! You'll enjoy a very well maintained inground kidney shaped pool. The pool sidewalk concrete was redone in 2022, as well as garage entrance. Pool shed: 2018 Cedar roof, 2022 it was renovated & new pool heater installed. Pool sand filter replaced completely in July 2024. New water heater July 2021. New garage door opener Feb 2020. This home has been meticulously maintained by the current over for 40 years, & now is your chance to live in the best place in the city. Great schools in the area to chose from & close to shopping & Fireman's Park! A perfect place to call home. (id:60490)
Royal LePage NRC Realty
4839 Pettit Avenue
Niagara Falls, Ontario
Former model home with plenty of upgrades throughout! Freehold 2 storey town home with modern contemporary exterior located at the Cannery District. A new master planned community connected to everything Niagara Falls has to offer and more. Enjoy a short walk to shopping, boutiques, restaurants or a scenic bike ride to Niagara-on-the-Lake, estate wineries, theatres, museums and attractions. Spacious and bright interior featuring 1600 sq. ft., 3 beds plus loft area, 2.5 baths, 9' ceilings on ground floor, man door from garage, hardwood flooring, satin nickel finish door levers, oak stairs and spindles and quality ceramic tile floors. Cambridge style 2-panel smooth doors with contemporary casing and baseboards. Upgraded cabinets, counter tops, pot lights, ensuite washroom, fridge, stove, built-in dishwasher, air conditioner, and 3 pc bath rough-in. **THIS HOME QUALIFIES FOR THE NEW GST REBATE UP TO $30,000.00 FOR FIRST TIME HOMEBUYERS**. Please call for more details. (id:60490)
Royal LePage NRC Realty
163 Johnston Street
Port Colborne, Ontario
This solid three-bedroom bungalow sits at the end of a quiet street, backing directly onto the scenic Canal Trail perfect for those who appreciate nature right outside their door. The home features a finished rec room and includes all appliances: fridge, stove, washer, dryer, and freezer. Major updates are already done. Newer furnace, roof, windows, and shed. The two-car garage is fully insulated, equipped with hydro, and has a solid concrete floor poured just ten years ago. Extras include: Sump pump with backup, Two additional sheds attached to the garage (with hydro), a third freestanding 8x10 shed. All window coverings included. This is a great home for a young family looking to avoid costly repairs. Its all been taken care of so you can just move in and enjoy. Come and get it! (id:60490)
Royal LePage NRC Realty
71 Superior Street
Welland, Ontario
Introducing an exquisite opportunity to own a brand-new semi-detached home in the charming city of Welland, designed for modern living and multigenerational comfort. This stunning residence features a beautifully crafted ground floor in-law suite, perfect for guests or family members seeking their own space. This in-law suite boasts a full kitchen, living/dining room area, spacious bedroom and a full bathroom, complete with a walkout to the backyard. Ascend to the upper two stories, where you'll find an expansive main unit that offers a perfect blend of style and functionality. With four generously sized bedrooms and three full bathrooms, including a primary bedroom ensuite, this home is designed to accommodate the needs of a growing family. The layout promotes both privacy and togetherness, making it ideal for a multigenerational lifestyle.The main living area is enhanced by inviting front and back balconies, offering delightful spaces to enjoy morning coffee or evening sunsets. Every corner of this home has been thoughtfully designed with modern finishes and ample natural light, creating an atmosphere of warmth and elegance.Situated conveniently close to the canal, highways, the university & college, and local shopping, this home not only provides a beautiful living environment but also easy access to essential amenities. The Flatwater Centre is nearby or enjoy a leisurely stroll by the water....Come explore Dain City! This is more than just a house; its a place to create lasting memories. Don't miss your chance to make this exceptional property your own, come and experience the perfect blend of comfort, style, and convenience! (id:60490)
Royal LePage NRC Realty
943 Line 9 Road
Niagara-On-The-Lake, Ontario
Stunning 4-Bed, 5-Bath Brick Home in Beautiful Niagara-on-the-Lake!Welcome to this impressive 2-storey, carpet-free home offering nearly 3,000 sq ft of thoughtfully designed living space, nestled in one of Niagara-on-the-Lakes most desirable neighbourhoods. Built in 2017, this full-brick beauty boasts 4 spacious bedrooms and 4.5 bathrooms, ideal for families or those who love to entertain. The open-concept main floor features soaring 9-foot ceilings, a grand spiral staircase, and a chef-inspired kitchen with an oversized 11 x 4 quartz island, perfect for gatherings. Patio doors lead from the kitchen to your backyard retreat. Upstairs, you'll find a convenient second-floor laundry, two bedrooms connected by a stylish Jack & Jill bath, and a third bedroom with its own full bath. The show-stopping primary suite includes a double-door entry, walk-in closet, and a luxurious ensuite complete with double sinks, a soaker tub, and separate walk-in shower. Additional highlights include: Direct garage access through a mudroom Durable, stylish quartz countertops in kitchen and all bathrooms4-piece bathroom in the basement with space ready to finish to your taste. Spacious layout with room for multi-generational living or home office setups. Situated in a sought-after area known for its charm, wineries, and top-tier schools, this home offers the perfect blend of luxury, comfort, and convenience. (id:60490)
Royal LePage NRC Realty
104 - 851 Queenston Road
Hamilton, Ontario
Bright, inviting, and centrally located, this main floor condo in Stoney Creek is a smart, low-maintenance home with all the right touches. The layout offers everything you need: a newly renovated eat-in kitchen with quartz counters and ample cabinetry, a sunlit living room with room to relax or entertain, a spacious bedroom with a convenient closet, and a clean, well-kept 4-piece bathroom with a vanity and additional cupboard space. Large windows and California shutters throughout make the entire space feel fresh and open. Enjoy the everyday ease of in-suite laundry, your own above-ground parking spot in a newly renovated lot, and a dedicated storage locker. Whether you're coming home after a long day or heading out for errands, everything is just easier here. This property has undergone recent updates that show great promise for the future. The front landscaping has been redone and is growing in, setting the stage for a more beautiful entrance over time. The balcony has also been updated, and building painting is planned, adding to the long-term value and appeal. Set in a prime location, you're just minutes from grocery stores, schools, restaurants, Eastgate Square, Confederation GO Station, and major highways. Public transit is right outside your door, and visitor parking makes hosting simple. Monthly condo fees include heat, water, building insurance and maintenance, snow removal, parking, and property management. As an added bonus opportunity, the condo could be sold fully furnished. Whether you're just starting out, simplifying life, or adding to your investment portfolio, this home offers a smart, comfortable space in a community that continues to improve. (id:60490)
Royal LePage NRC Realty
64 Nickel Street
Port Colborne, Ontario
Spacious 1969 square foot building on a corner lot, in need of some work, being sold as-is. All measurements are approximate, buyer to verify. Street parking available. Conveniently located near Nickel Beach, Canal, and the downtown core. (id:60490)
Royal LePage NRC Realty
3270 Poplar Avenue
Fort Erie, Ontario
THE HOME HAS CHARM WITH A CAPITAL "SEE", a 4-level backsplit with a lot of livability! The layout makes this a great home to entertain family & friends with the open concept living/dining/kitchen along with views to the LL family room. The 2nd level has 3 bedrooms with a 4th bedroom in the LL. The expansive deck is off the kitchen, perfect for summer barbecues with access to the large backyard. The LL basement comes with a projector screen, get the popcorn ready for movie nights. This home offers a double car driveway with single car garage, the sump pump was replaced (2021), the roof replaced (2018), new luxury vinyl flooring on main floor along with a fresh paint job! You will find this charming home in the village of Ridgeway, a short walk to Lake Erie & a short drive to Crystal Beach where there is always fun to be had with lots of great restaurants. We think this home is fantastic call today to see for yourself! #TwilightTour OPEN HOUSE THURSDAY AUGUST 7 6:00-8:00 PM (id:60490)
Royal LePage NRC Realty
5 - 685944 Hwy 2 Highway
Norwich, Ontario
Newly renovated one Bedroom , 1 bathroom apartment on one Level Building & close to Toyota Plant In Woodstock, Ontario , very quiet neighborhood with large open frontage to Main Road. Plenty of Parking for you and your visitors to enjoy 9 Units are Currently Rented out only 2 Left . (id:60490)
Royal LePage NRC Realty
736 Clarence Street
Port Colborne, Ontario
Calling all empty nesters ready to roost in style! Imagine a sweet escape with a finished basement (yours for a steal at just 25k all-in, this summer only!) perfect for those "boomerang" kids' occasional visits. Upgrade envy? Add a sleek concrete driveway or snag *all* the stylish furniture for a cool 10k each. This gem boasts " engineered hardwood gleaming throughout the main floor, plus all appliances, a handy mudroom, and laundry duo. The backyard deck begs for personalized touches, Stairs? Storage? just like the other lucky owners have upgraded! Feast your eyes on quartz countertops galore (kitchen, island, *and* both vanities!), subway tile backsplash with under-cabinet glow, and top-notch soft-close cabinets with dovetail drawers. A future 4-piece bathroom awaits in the basement (already roughed in!). Built to last with 50-year shingles, stunning stone & brick, and composite front steps. Cozy up to the gas fireplace (with remote!), park in the insulated garage (also with remote!), and revel in decades of low-maintenance living. Don't just take our word for it, schedule a private showing and prepare to be wowed by the builder's passion and craftsmanship. They're even happy to chat about custom upgrades! (id:60490)
Royal LePage NRC Realty
143 Tuliptree Road
Thorold, Ontario
Welcome to 143 Tuliptree Road! This attractive two-storey home boasts a double attached garage and a generous driveway, offering four parking spots in total. Lets explore! As we step inside, we see the formal dining room to the left; a perfect spot to host dinner parties and enjoy time with family and friends. The kitchen features a large island with seating, stainless steel appliances, and a pantry for extra storage. From the kitchen, we step into the living room, where 9 foot ceilings and large windows create an airy, welcoming space. Double doors lead to the spacious backyard, ideal for outdoor gatherings. NO REAR NEIGHBOURS!! A wonderful bonus of this home is the main-floor primary bedroom, large and bright, complete with a 4-piece ensuite for added comfort and what a convenience! You will also find a 2-piece powder room on this level for guests. Lets head upstairs! At the top, a generous loft/landing awaits you. This level features two good-sized bedrooms, one of which offers ensuite privilege to the 4-piece bathroom that serves the upper level. Please notice the attractive engineered hardwood flooring on the. main floor and second level! Lets head down to the basement; a fully finished space with so much to offer. Here, you will find two more good-sized bedrooms, a home office, a second kitchen, a storage room, a utility room, and a spacious recreation room, perfect for family fun or relaxation. The basement flooring consists of high quality vinyl. The entire house has been repainted, with the exception of the primary bedroom. This home is ideal for multi-generational living! Located close to Brock University with quick and easy highway access, its a fantastic choice for a family home, a commuter's home, or an investment property. (id:60490)
Royal LePage NRC Realty
3 Lower Canada Drive
Niagara-On-The-Lake, Ontario
Elegant Family Living in Garrison VillageWelcome to 3 Lower Canada Drive, a fully renovated residence in the heart of Garrison Village one of Niagara-on-the-Lakes most prestigious and family-friendly neighbourhoods. Just steps from the local park with tennis court, scenic walking trails, and world-class wineries, this home offers an exceptional lifestyle.Featuring 4 bedrooms and 3.5 bathrooms, the interior has been thoughtfully redesigned with family living and entertaining in mind. The open-concept layout flows effortlessly through beautifully appointed spaces, including a custom kitchen, dining area, and pantry with cabinetry by Garden City Cabinets, quartz countertops, Bosch appliances, and under-cabinet lighting.Step outside to an extraordinary backyard oasis, where every detail has been curated for comfort, beauty, and effortless entertaining. A heated in-ground pool is framed by natural limestone boulders and surrounded by new composite decking and inlaid rock paving stones. The new pool shed, covered porch with Douglas Fir posts, outdoor fireplace, and BBQ gazebo create a resort-style setting ideal for hosting or relaxing. A rubber mulch play area and complete privacy fencing ensure the space is as functional as it is luxurious.Additional upgrades include a custom lower-level bathroom with heated floors, elegant flooring and lighting throughout, and refined finishes on every level.This turn-key home is the perfect balance of sophistication and warmth, offering timeless elegance in a truly coveted Niagara-on-the-Lake location. (id:60490)
Royal LePage NRC Realty
4160 Dorchester Road
Niagara Falls, Ontario
Charming fully separated duplex in the sought-after North End of Niagara Falls! The main floor features a spacious eat-in kitchen, large living room, 2 bedrooms, and a 4-piece bath, along with a full unfinished basement. The upper unit offers a large living area, 1 bedroom, and a 3-piece bathroom, plus a private terrace. With plenty of parking space and a prime location close to schools and bus routes, this property is perfect for investors or a family looking for a mortgage helper. Dont miss out on this opportunity! (id:60490)
Royal LePage NRC Realty
Colliers International Niagara Ltd.
E - 183 Main Street E
Port Colborne, Ontario
LOCATION LOCATION LOCATION Calling all small business owners!!!!! In search of that perfect spot to call your own? Well here it is in non other than Beautiful Port Colborne. Aside from Hydro, Gas and HST applied to monthly rent, Landlord takes care of all other TMI expenses. Situated a very short walk of Highway 140, is some prime leasable space to start your next venture. whether you are looking to start with a blank slate, or expand you budding empire, 183 Main St. East is the unit for you. The possibilities are endless. This spot has it all. Opportunity for store front beaming with over 275sqft with a separate area in back or storage plus office, and even more storage. Or use the entire 660 plus sqft for multiple show rooms, even the option for private changing room if fashion is where your heart it. Upgrade you home office to bricks and mortar maybe? There is much 183 Main St. offers. (id:60490)
Royal LePage NRC Realty
2021 Victoria Avenue
Pelham, Ontario
Welcome to 2021 Victoria Avenue, a breathtaking bungalow loft-style estate set on over 30 acres of pristine countryside in the heart of Fenwick. This extraordinary residence masterfully blends classic, luxurious country living with modern elegance and premium finishes throughout. Just over 4,000 square feet of beautifully finished living space, the home features 5 spacious bedrooms and 5 exquisitely appointed bathrooms, thoughtfully designed to provide both comfort and timeless style. Every inch of this estate has been completely renovated from top to bottom, showcasing custom cabinetry, high-end finishes, and meticulous craftsmanship. An inviting Loft games room above the garage adds a fun, versatile space for family gatherings, entertaining, or relaxing with friends the perfect complement to the homes thoughtful layout. The finished basement extends your living area, ideal for recreation, home gym, or a cozy retreat. A true highlight of this estate is the private 2.5 acre pond, fully stocked with fish, creating the perfect setting for peaceful afternoons, outdoor entertaining, and sunset reflections. The property also includes usable farmland, previously cultivated for cash crops, offering versatility for hobby farming, equestrian use, or future development. Enjoy the benefits of geothermal heating for year-round, eco-friendly comfort, while the immaculately maintained grounds provide endless opportunities to connect with nature whether its morning walks through the trees, fishing by the water, or simply relaxing in complete privacy. All of this is located just minutes from local amenities with quick, convenient access to the highway, offering the perfect balance of country seclusion and modern convenience. 2021 Victoria Avenue is more than a home it's an estate that captures the spirit of classic, luxurious country living. (id:60490)
Royal LePage NRC Realty
905 - 7711 Green Vista Gate
Niagara Falls, Ontario
Stunning Condo with Panoramic Views Perfect for Professionals! Step into luxury with this exceptional residence featuring 10-foot floor-to-ceiling windows that flood the space with natural light and frame breathtaking views. Enjoy the outdoors from your spacious private balcony, offering a million-dollar vista of Thundering Waters Golf Course and the Buffalo skyline a rare and remarkable backdrop for everyday living. Designed with lifestyle in mind, this home includes access to a professionally designed exercise room, ideal for maintaining your fitness routine without leaving the building. Whether you're a young professional or someone seeking a stylish, low-maintenance space, this property checks all the boxes for comfort, convenience, and sophistication. Don't miss your chance to own this one-of-a-kind property. Schedule your private showing today! (id:60490)
Royal LePage NRC Realty
1174 Spears Road
Fort Erie, Ontario
Amazing home in Excellent location near the QEW, Shopping and US border. 3 + 2 bedroom Bungalow finished top to bottom. This home has MANY upgrades you will not find in homes at this price point. Lifetime diamond shape metal roof, ICF foundation, 3 car insulated garage, separate walk out to basement, huge covered rear deck. 9 ft ceilings on main floor, 10 ft tray ceilings in LR & DR. 9 ft basement height. Engineered hardwood throughout main level. 46 inch linear gas fireplace, Quartz Double waterfall edge on oversized kitchen island, glass wine display, 12 ft double sliding patio door to covered porch. 4 zone sound system, 7 camera security system, fully finished basement with 2 addition bedrooms, 5 piece bath and huge rec room w/ gas fireplace. Primary ensuite and basement bathroom have heated flooring. Outdoor wooden Sauna is included. 4 years remaining on Tarion warranty. Quartz countertops in all bathrooms. Newly finished concrete/aggregate driveway. Beautiful home, you will NOT find another like this one. **Listing agent is related to sellers. Purchase price shall include a 10.01 m x 12.19 m parcel at the rear of property (id:60490)
Royal LePage NRC Realty

