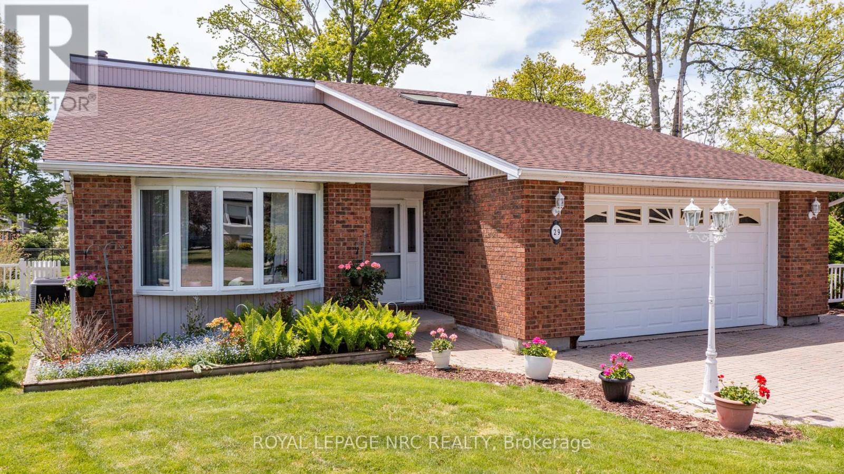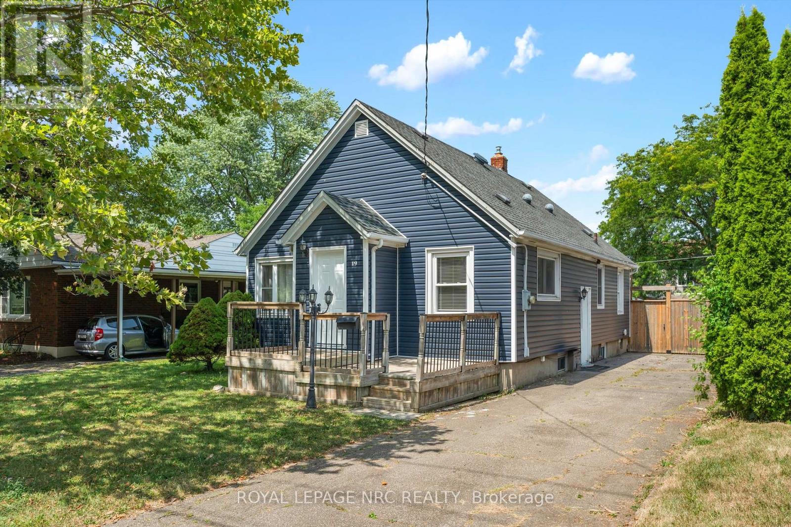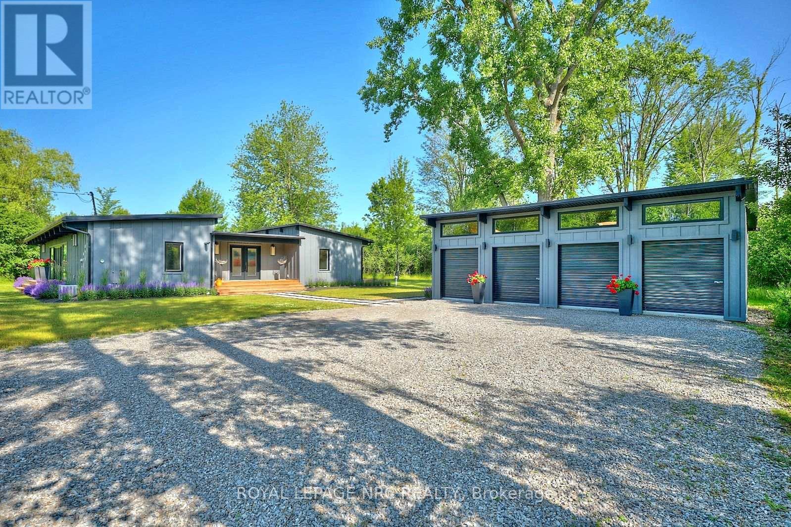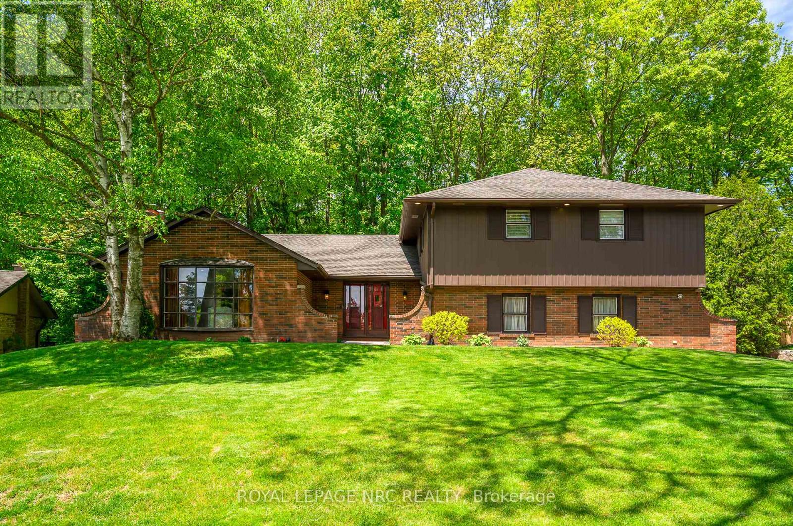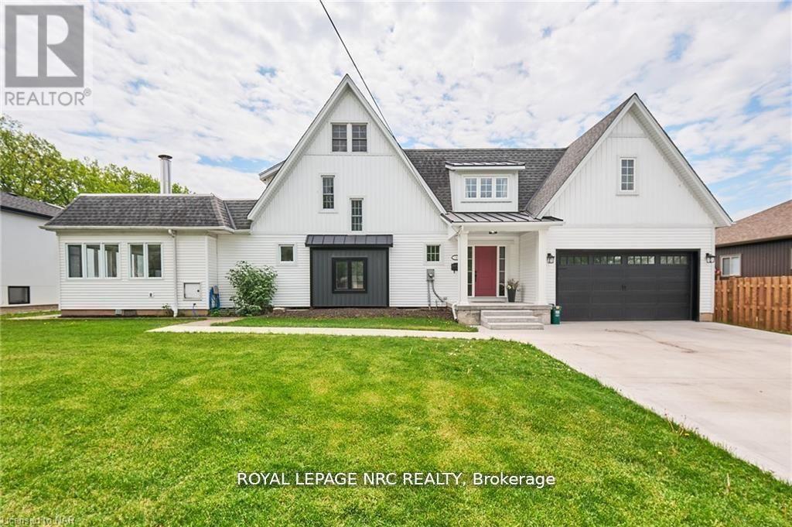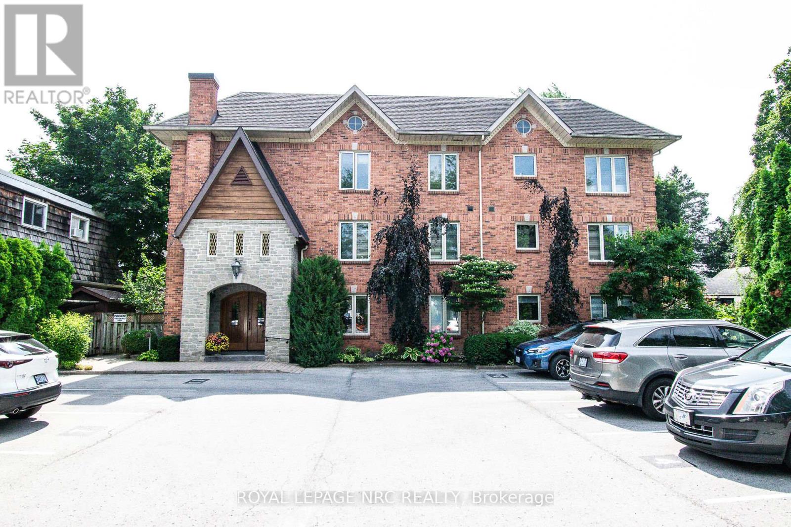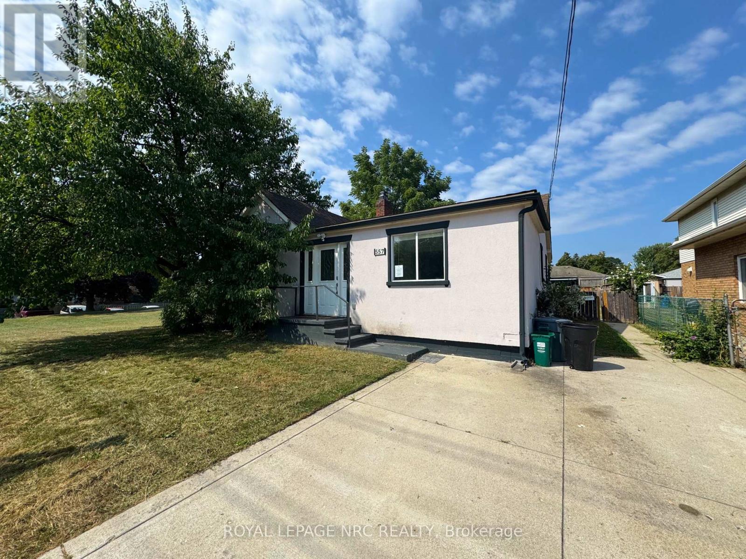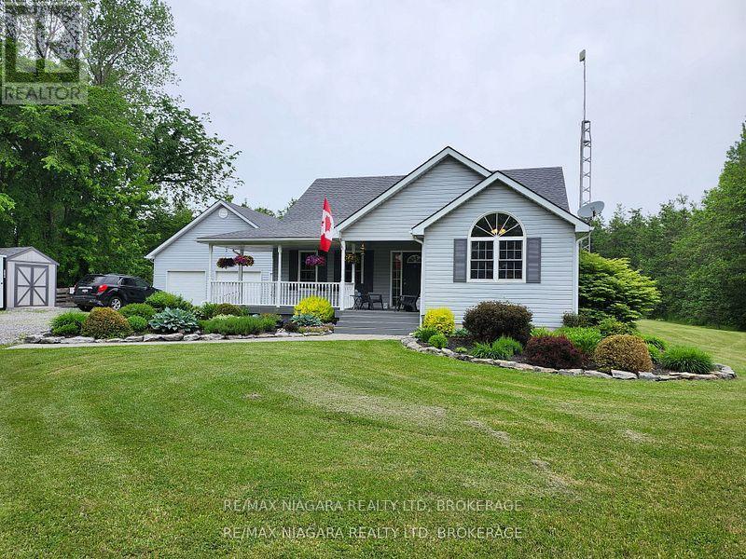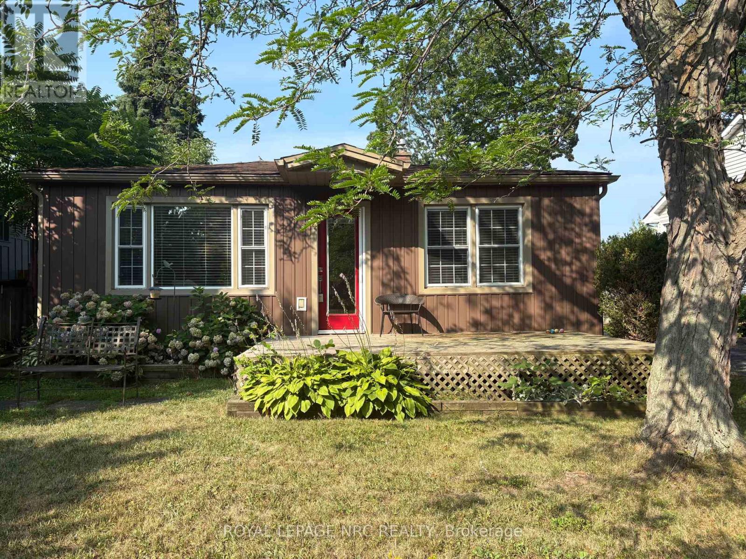Listings
29 Michael Drive N
Port Colborne, Ontario
OWNER SAYS BRING ALL OFFERS! LOCATION LOCATION LOCATION. This fabulous backsplit is located in sought after West Port Colborne amongst other beautiful homes. Only minutes to world class sandy beaches, marina and boat launch at H H Knoll Park on Lake Erie and Historic West street along the Welland Shipping Canal. This home has great curb appeal with its nice landscaping and interlocking brick driveway offering parking for at least 4 cars. Open the front door and you enter a beautiful spacious great room/dining area with vaulted ceilings and engineered hardwood flooring. The eat in kitchen offers blonde cabinetry, built in appliances, a skylight and a look through to the lower level rec room. Off of the kitchen is a cozy breakfast/sun room with entrance to the fabulous fenced yard. A few steps up from the great room are the bedrooms and bath. The primary suite has a nice ensuite with shower and lots of closet space. Two other good sized bedrooms and a 4 piece bath with jetted tub finish this level. A few steps down from the great room leads to the huge rec room with gas fireplace, engineered hardwood flooring and built in bookshelves. The laundry room, 2 pc powder room and even a sauna are on this level! There is a walk out from the laundry area to the beautifully landscaped pool sized lot with a large garden shed. Sprinkler system and central vac has not been used in years. Garage is 6.96 m x 5.30 m and has interior access as well as a man door. All measurements are inside measurements using Cubicasa (id:60490)
Royal LePage NRC Realty
19 Seymour Avenue
St. Catharines, Ontario
Adorable three bedroom bungalow with full basement located in Secord Woods. Featuring two bathrooms, central air, front porch and sliding doors of one room to back deck, basement partially finished rec room and pot lights lower bathroom is a two piece with laundry room combined , room for two more bedrooms . Fully fenced yard. Easy access to all amenities, schools, highways. Close to Welland Canal, Brock University, Niagara College, Pen Centre. (id:60490)
Royal LePage NRC Realty
1904 Macdonald Drive
Fort Erie, Ontario
Escape to your own private getaway at 1904 MacDonald Drive. This Frank Lloyd Wright inspired bungalow lies at the end of a winding forested road. Don't miss the frolicking deer and wildlife as you make your way up the driveway. The professional landscaping guides you up the walkway to the large front porch. Once inside this turn-key home, you're met with a unique blend of MCM architecture and modern amenities. A large central gathering space is idea for functions with easy access to the oversized deck via the sliding doors. Bedrooms and bathrooms are on either end of the house, allowing for privacy and quiet time when needed. The home comes fully furnished, with few exceptions. Being situated on roughly 5 acres of land means that this property offers just as much outdoors as it does indoors. A zip line, life-sized chess board, suspended bunkie, and deeded beach access, just steps away, await you. This unique gem is an entertainers dream with spaces for both adults and children of all ages. This picturesque oasis has plenty to offer! All measurements are approximate. All information provided are subject to buyer's own due diligence (id:60490)
Royal LePage NRC Realty
26 Cherry Avenue
Pelham, Ontario
THE ULTIMATE DESTINATION - 1/3 acre (90 x 152 lot) with full services and surrounded by mature Carolinian forest. An amazing plus sized home with all four bedrooms on the upper level. This exceptional 2500 square foot Fonthill side split boasts hardwood & luxury vinyl plank flooring, a beautifully renovated granite eat-in kitchen, fully renovated bathrooms, and extensive electrical updates throughout. The 21' x 17' living room is the entertainers destination with a classic wood burning fireplace and steps away to formal dining. The recroom has a warm & cozy atmosphere with wood burning fireplace and panoramic forest views. The laundry and a small media room is also on this level as well as access to the double garage. The basement level is "L" shaped with one area dedicated to home workout and the other a spacious home office. Three levels of this home have direct grade level access to the tiered deck. The only way to appreciate this location is a personal visit to drink in all the nature of this property. 200 amp hydro service. Regular upgrades include system matched furnace, AC & full duct work (2013) and fiberglass shingles (2015). Short walking distance to highly rated A K Wigg Public School. (id:60490)
Royal LePage NRC Realty
10 Vinemount Drive
Pelham, Ontario
Location, Design, Updates, Inground Heated Saltwater Pool and Basement Walk up! Isn't this the exact list you had for your dream house? This sprawling main floor layout is super functional and elegant. You will be impressed with the sleek updated design throughout and the beautiful, with elegant finishes. Do you work from home? Finally there's a home with a main floor office that has bright, large windows. This floor has a living room as well as a large sunken family room. If you need to work from home, no need to have clients walk through the house, the front facing living room and office are open with each other. The kitchen/DR/ FR space is the highlight of this home. Your feet will appreciate the warm cork flooring in the kitchen as you whip together your next dinner party. Loads of prep space on these counters and huge kitchen island with breakfast bar. The dining area accommodates a large dining table with lovely airy windows surrounding it as you look out onto the lush yard. The sunken family room completes this floor with sliding doors to the backyard and pool. The second floor boasts a huge primary bedroom with ensuite privilege. The large updated bathroom has plenty of space with a walk in shower and double sinks. Two basement levels add lots of extra living space with a full bathroom. The sub basement has a walk up to the yard, or it's own entrance if you need that. The backyard has a saltwater pool that is separately fenced. Behind the pool you can start your own garden in the raised bed garden area. The shed adds a great place for storage for all your pool toys. Located in the very desirable A.K. Wigg school district. This home will NOT disappoint you. It's a treat to see. Come for a visit! Roof 2021. Many windows replaced '23/24. HWT 1 yr. Exterior painted and washed 3 yrs ago. Liner 2022, cover 1 yr old. (id:60490)
Royal LePage NRC Realty
2 Hilda Street
Welland, Ontario
Main level in-law suite with separate entrance! Welcome to 2 Hilda St - this stately multigenerational 2 storey home exudes class and elegance at every turn. A spectacular 90 x 181 ft lot, a heated/cooled 2 car garage, 2 bonus rooms, a private second floor balcony off the primary bedroom, the most impressive wood burning fireplace you will ever see - this multi generational home truly has it all! The main floor of the home offers gleaming hardwood floors, a huge living room with gas fireplace, formal dining room, a large chefs kitchen with pantry, a 2 piece bathroom and the jaw dropping great room with a 360 degree wood burning fireplace covered in gorgeous copper. Travel upstairs to find the spacious primary bedroom complete with it's own private balcony, walk in closet & gas fireplace, a large 4 piece bathroom, 2 additional bedrooms and an insulated bonus room that could become another bedroom or office of your dreams. The finished attic provides even more space to love and could easily be another bedroom. Laundry is available both on the second floor of the home and in the home's ready to be finished basement. Accessible via the covered deck, the 1 bedroom, 1 bathroom in-law suite includes a full kitchen and it's own living room. Parking for 6 is available on the triple wide driveway. Only a few minutes stroll to schools, 2 parks, the Welland Canal and all of Welland's best amenities on Niagara St. Easy access to the 406 via nearby Woodlawn Rd. Far from cookie cutter and move in ready! Properties with main level in-law suites are incredibly hard to come by - call for a private tour today! (id:60490)
Royal LePage NRC Realty
5277 Sherkston Road
Fort Erie, Ontario
Welcome to your rural brick bungalow retreat! Surrounded by agricultural properties, but yet moments away from Port Colborne, Fort Erie, Crystal Beach and Sherkston! Step inside this beautifully updated 4 bedroom bungalow and prepare to be impressed! The main floor boasts all new windows, filling the home with warm natural light. At the heart of the home is the stunning white kitchen, complete with a farmhouse sink and ample cabinetry. The vaulted ceiling in the living room adds an airy, open feel, while rich wood floors bring warmth and charm throughout. The former garage has been thoughtfully converted into a bright and welcoming granny suite, featuring a comfortable living room (3.62m x 3.50m), bedroom (3.27m x 2.97m), and a 4-piece bath with laundry (1.88m x 3.21m). Two ductless mini-split units provide efficient cooling for the space. Additional highlights include a finished lower level, a high-efficiency gas forced-air furnace & newer A/C, and an owned hot water tank. For peace of mind, a whole-house Kohler generator complete with a surge protector ensures you're never left in the dark. Enjoy the outdoors on the large south facing rear patio, with plenty of space for entertaining, and take advantage of the handy rear shed for extra storage. Agricultural zoning allows for a myriad of uses. This move-in ready home blends modern updates, versatile living space, and practical upgrades, perfect for multi-generational living or hosting extended stays. (SPECIAL BONUS: THIS PROPERTY COMES WITH PEDESTRIAN ACCESS TO SHERKSTON SHORES) Properties such as this are extremely rare.....don't miss this opportunity!! (id:60490)
Royal LePage NRC Realty
302 - 55 Main Street
St. Catharines, Ontario
Exclusive Avian Place backing onto Martindale Pond in the heart of Port Dalhousie. This executive building is only 3 stories and has just 9 units in total. Enjoy life in this oversized, penthouse with clear waterfront views of the pond and the Royal Canadian Henley rowing course. This exceptional 2 bed, 2 bath unit has been extensively renovated over the past 3 years. The updated, spacious kitchen includes loads of cabinetry and an island with quartz countertops. This bright unit includes two skylights to allow for natural light to pour in.Gleaming wood floors run throughout most of the unit. The dining room is great for formal meals and the open concept floor plan allows for gorgeous water views. The large open balcony overlooks the finish line and can accommodate ample seating for everyone. The large primary suite is complete with a walk in closet and huge 5 piece ensuite bathroom. The second bedroom makes for a great den or guestroom and the additional 4 piece bathroom is conveniently located across from it. This unit also includes in suite laundry and a storage closet. An additional storage locker can be found in the basement as well as a lovely common area. There is one designated parking spot and plenty of visitors parking. There is a possibility of renting a second spot through the management company. Updates include, fresh paint throughout, wood floors, updated bathroom, kitchen and more. For those looking for convenience, stlye and an affordable waterview property, look no further. Enjoy all that charming Port Dalhousie has to offer with its quaint shops and wonderful restaurants, a short walk to the historical carousel at Lakeside Park, stroll along the pier and enjoy the boats going by. A wonderful lifestyle at the water's edge! (id:60490)
Royal LePage NRC Realty
32 - 9150 Willoughby Drive
Niagara Falls, Ontario
THIS STUNNING MODERN BUNGALOW TOWNHOME IS AVAILABLE FOR LEASE FOR SEPTEMBER 1ST. THIS SLEEK 2 BEDROOM, 2 BATH, OPEN CONCEPT FLOORPLAN IS BRIGHT AND SPACIOUS WITH 9 FOOT CEILINGS THROUGHOUT, SLEEK ENGINEERED HARDWOOD, QUARTZ COUNTERS, WALK-IN CLOSET WITH PRIVATE ENSUITE BATHROOM, MAIN FLOOR LAUNDRY AND GORGEOUS COVERED REAR DECK. SINGLE ATTACHED GARAGE WITH INSIDE ACCESS AND PRIVATE SINGLE DRIVEWAY. VISITOR PARKING AVAILABLE. SITUATED IN QUIET AREA ACROSS FROM PARK AND PROXIMAL TO AMENITIES, GOLF COURSES, TRAILS, THE NIAGARA PARKWAY, THE FALLS AND TOURIST ATTRACTIONS. LARGE UNFINISHED BASEMENT WITH OVERSIZED WINDOWS PERFECT FOR AMPLE STORAGE, HOME GYM OR HOBBY ROOM. ALL NEW APPLIANCES INCLUDED. WINDOWS OFFER CUSTOM BLINDS. RENT WILL BE $2900/MONTH PLUS UTILITIES. SOD HAS BEEN LAID, DRIVEWAY HAS BEEN COMPLETED WITH ASPHALT AS PER BUILDER. GRASS CUTTING AND SNOW REMOVAL OF DRIVEWAY COMPLETED BY CONDOMINIUM CORPORATION. CURRENT TENANTIS LEAVING BY THE END OF AUGUST. (id:60490)
Royal LePage NRC Realty
557 Geneva Street
St. Catharines, Ontario
Welcome to 557 Geneva Street. This bungalow can be used as a single family home or multi-family rental (main floor unit and lower unit) an is a perfect opportunity for savvy investors or a family looking for a great in-law setup. Step inside the main floor unit to find solid surface floors, a massive updated eat-in kitchen, formal living room a four piece bathroom and 3 bedrooms (1 bedroom features laundry hookups). The basement unit of the home is also accessible via a separate entrance and offers one bedroom, one three piece bathroom, a den area, eat-in kitchen and a spacious living room. The massive fenced backyard includes a patio space, shed and offers plenty of room for the kids and pets to enjoy. Being located on Geneva street means all amenities are only moments away. Schools, shopping, the 406 and even Lake Ontario are nearby. (id:60490)
Royal LePage NRC Realty
12262 Lakeshore Road
Wainfleet, Ontario
You are going to fall in love from the moment you pull into the winding driveway of this custom-built one owner home in the heart of Long Beach. Enjoy all of the benefits of lake living PLUS the privacy of country living. This well-cared for bungalow sits on almost 2 acres of treed privacy with its own pond where the kids can fish in the summer after an amazing day building sand castles at the beach and endless days of skating in the winter! Wander inside to experience the inviting open-concept living area with its step down living room with vaulted ceilings and gas fireplace. Enjoy family dinners around your quartz island or relaxing outside on your rear deck and stamped concrete patio. Three bedrooms on the main floor plus one in the lower level ensures room for everyone even aging parents or 20 something kids who just don't want to leave! Do not worry...they can have their own family room, 3 pce bath and separate entrance. The main floor laundry and attached oversize double garage with secure interior access gives worry free living. Updates include roof(2024), Kitchen (2020), Furnace/C/A (2022), 200 amp breaker service, whole home water filtration including UV and 5 micron filtration system. Make your appointment today-you will not be disappointed! (id:60490)
RE/MAX Niagara Realty Ltd.brokerage
Royal LePage NRC Realty
RE/MAX Niagara Realty Ltd.
14 Shakespeare Avenue
Niagara-On-The-Lake, Ontario
Dont miss out on this opportunity to be part of the cherished Chautauqua neighbourhood of Niagara-on-the-Lake. Backing on to open area with no rear neighbours, is this 2 bedroom bungalow with spacious bright rooms. Recently renovated bath, large living room and expansive kitchen make this a great home. The rear yard provides a large deck and an outbuilding that could be converted back to a garage. The large deep lot also provides an opportunity to create your dream home. (id:60490)
Royal LePage NRC Realty

