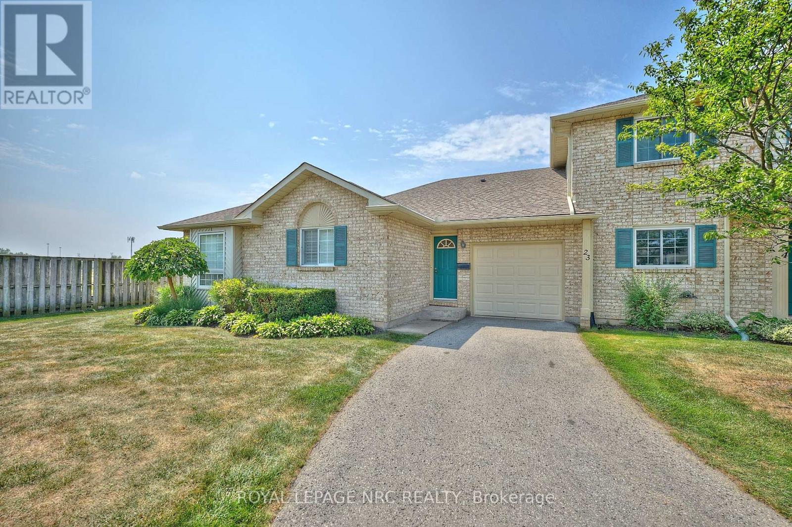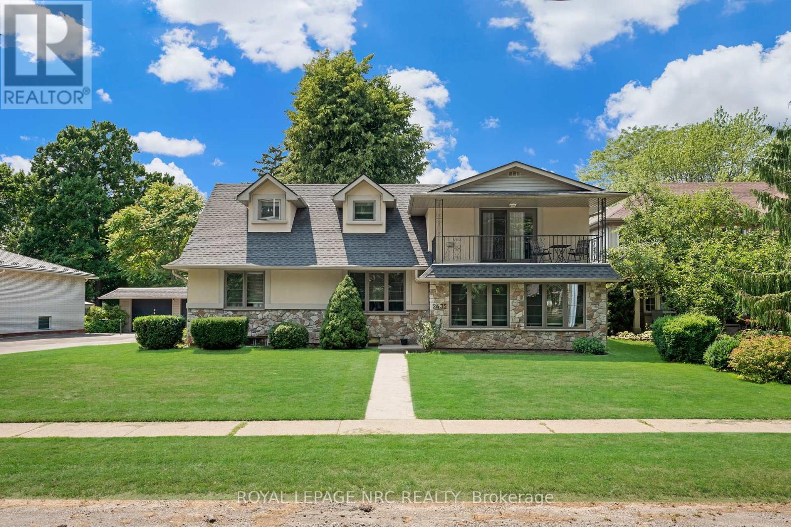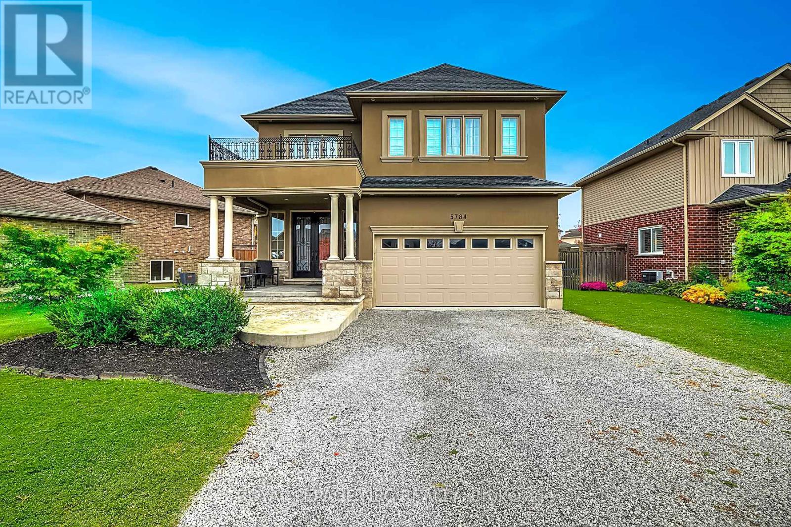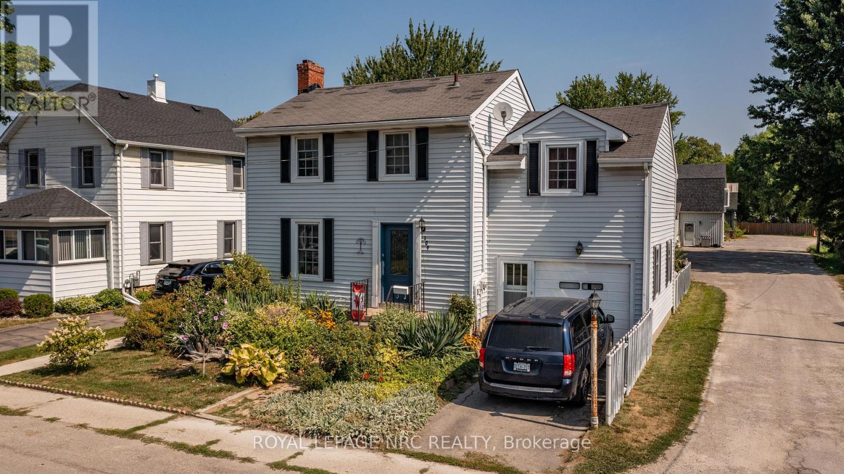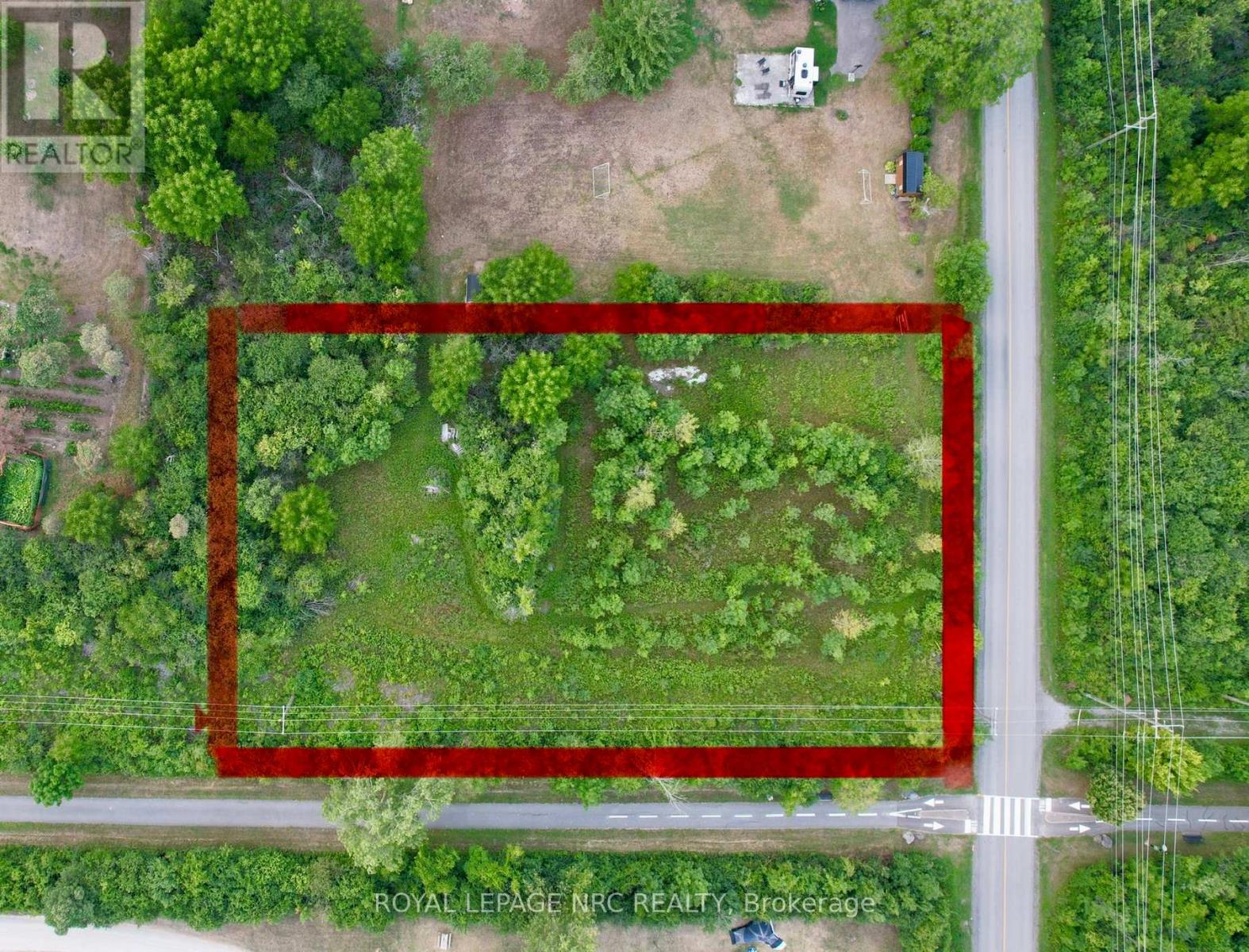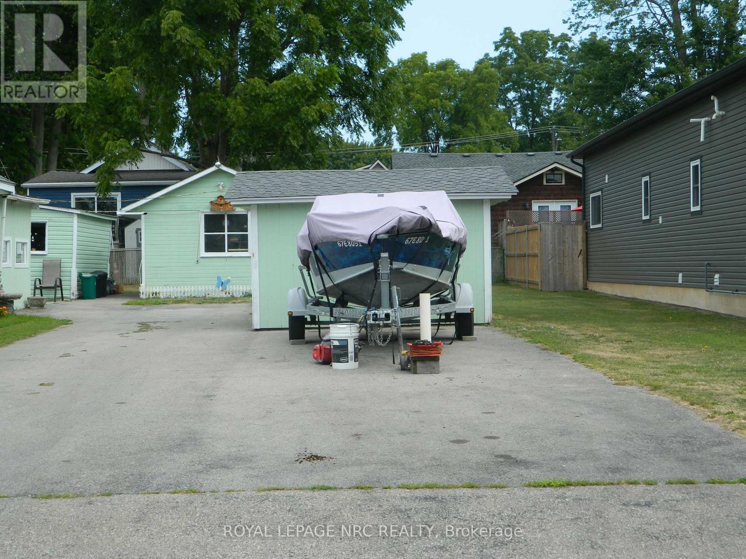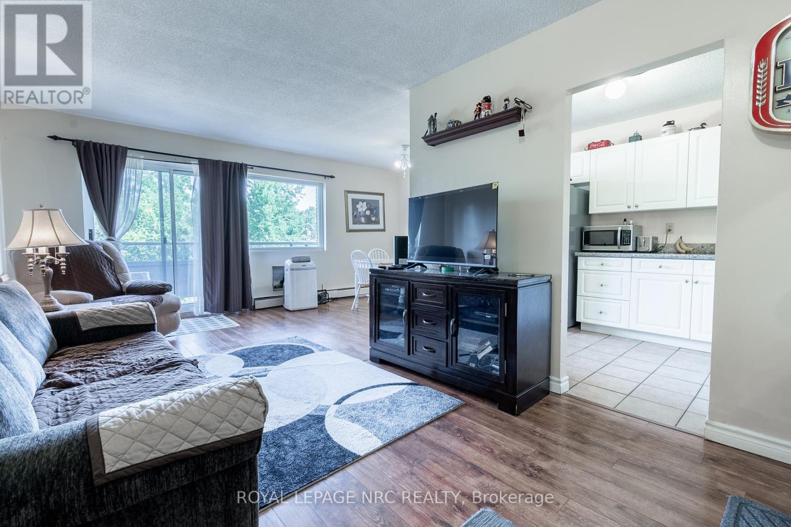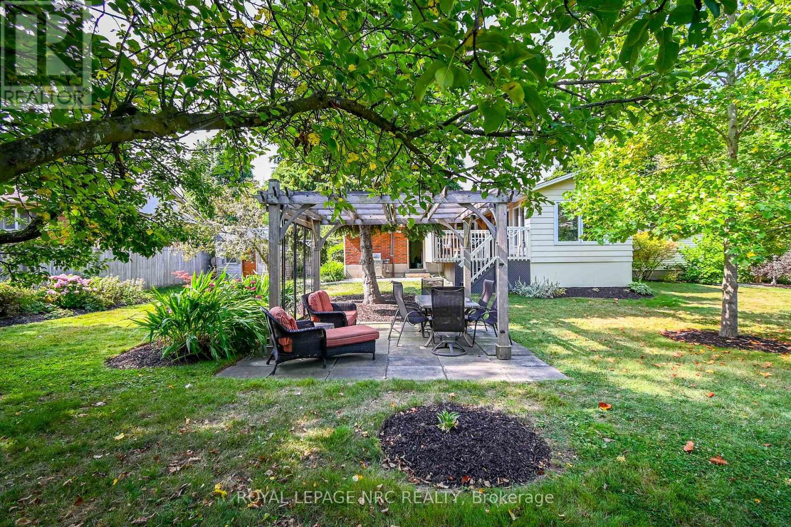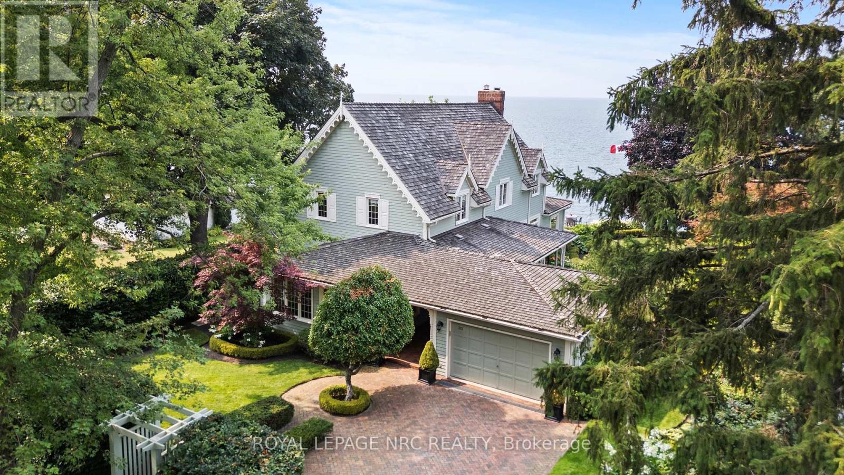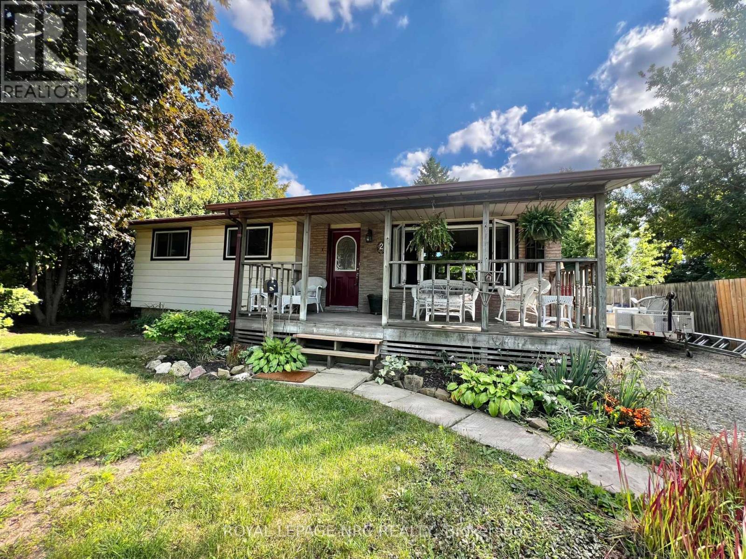Listings
23 - 7470 Monastery Drive
Niagara Falls, Ontario
Beautifully Updated Bungalow End Unit Townhome in Prestigious Mount Carmel Estates! This fully renovated bungalow offers the easy of maintenance-free living complete with an attached garage and private parking for up to 4 vehicles. Located in the highly sought-after Mount Carmel neighborhood in Northend Niagara Falls, this home is move-in ready and ideal for families, downsizers, or those seeking multi-generational living. The main level boasts stunning quality laminate flooring throughout, California Shutters and a beautifully renovated kitchen with granite counters, island, upgraded cabinetry, and a stylish tiled backsplash that is open-concept to dining room and living room w/convenient walk-out to huge private backyard (w/no side neighbors) that is rare to find in townhome living. The spacious bathroom features double sinks with marble counters, a skylight, and ensuite privilege to the primary bedroom, which offers double closets. The second bedroom also boasts double closets. The fully finished basement presents excellent in-law potential with a second kitchen, large open-concept living/dining/kitchen area, a third bedroom, a three-piece bathroom, and a massive utility/laundry room. With its prime location, stunning upgrades, and useful living spaces, this home offers exceptional value in one of Niagara Falls most desirable communities. Check out attached video tour! (id:60490)
Royal LePage NRC Realty
2435 Dorchester Road
Niagara Falls, Ontario
Completely Renovated Gem with a Separate One-Bedroom Apartment on an Oversized Lot in the North End of Niagara Falls. Welcome to this beautifully updated 4-bedroom, 3.5-bathroom home sitting on an impressive 95x185 ft lot, offering over 2,650 sq ft of finished living space including a self-contained 1-bedroom apartment with a full kitchen, private entrance, & its own hydro meter. Perfect for multigenerational living or rental income. The main home has been completely transformed inside & out. Step inside to discover modern upgrades throughout, including a stunning kitchen with quartz countertops, fully renovated bathrooms, hardwood & tile flooring, updated doors & windows, fresh paint, and custom window coverings. There is also plenty of storage throughout the home, adding everyday functionality to its stylish design. Enjoy the ease of a spacious main floor primary bedroom complete with a luxurious 5-piece bathroom, & the added convenience of main floor laundry. The exterior features updated stucco, stonework, siding, windows, and roof, while the detached garage also includes newer roof, siding, & side door (2019). A high-efficiency furnace was installed in 2019 to ensure year-round comfort. Potential to add an accessory unit above the garage for added income or future value. Outdoor living is just as impressive, a massive 28x24 covered patio, a large gazebo, & a fire pit create the ultimate space for relaxing or entertaining. The fully fenced backyard offers privacy and peace of mind, & the deep lot offers endless potential for gardens, play areas, or a pool. Location, Location, Location: Just minutes to Niagara-on-the-Lake, shopping, schools, parks, public transit, & the QEW, this home blends convenience with lifestyle. Whether you're searching for a multigenerational setup, income opportunity, or a move-in-ready family home, this one truly has it all. A rare find in one of Niagara's most sought-after neighbourhoods, this home checks every box. (id:60490)
Royal LePage NRC Realty
5784 Ironwood Street
Niagara Falls, Ontario
Available Now! Luxury Rental in Fernwood Estates! Live in style in this carpet-free 3+1 bedroom, 3.5 bath home fully finished on every level. Step into a bright, welcoming foyer with elegant oak staircases and gleaming hardwood and ceramic floors. The main floor features a gourmet kitchen with granite countertops, stainless steel appliances, island, and pantry. The bright dining area opens to a large, partially covered deck while the living room impresses with crown moulding, pot lights, and a stunning stone gas fireplace. A stylish 2-piece powder room and convenient inside entry to the double garage complete this level. Upstairs, the primary suite offers a 4-piece ensuite with jacuzzi tub and walk-in closet. Two additional bedrooms, a 5-piece bath with double sinks, and an upper-level laundry with extra cabinetry to add comfort and convenience. The fully finished basement includes a 4th bedroom/office, 3-piece bath and a large rec room. Premium lot, covered front porch, and prime location in sought-after Fernwood Estates - this home has it all! Note: $4,000/month plus utilities. First and Last Month's rent, rental application, credit report and employment letter is required. (id:60490)
Royal LePage NRC Realty
154 Dalhousie Avenue
St. Catharines, Ontario
Welcome to 154 Dalhousie Avenue - a prime opportunity for those with vision, located on one of Port Dalhousie's most coveted streets. Set on an impressive 69' x 165' lot, this property offers over 2,500 sq. ft. of interior space ready to be reimagined. The current layout includes four bedrooms, 1.5 bathrooms, spacious principal rooms, and a bright walk-up lower level with full-height ceilings that connect seamlessly to the backyard - an ideal starting point for a transformative renovation or custom build. Living in Port Dalhousie means more than just owning a home - it's joining one of Niagara's most treasured lakeside communities. Just steps from Lake Ontario and a short stroll to Lock Street and Lakeside Park, you can enjoy pier walks at sunset, live music at the bandshell, rides on the historic carousel, and lazy afternoons on the beach. Local cafes, restaurants, a brewery, and the scenic Martindale Pond offer year-round charm and recreation. Renderings included show one possible vision, designed in collaboration with the award-winning Windrush Hill Construction team. Whether you restore the existing home, create a modern addition, or start fresh, the possibilities here are limitless. Buyers are encouraged to conduct their own due diligence with the City regarding renovations or new construction. (id:60490)
Royal LePage NRC Realty
213 Schooley Road
Fort Erie, Ontario
Amazing home with endless possibilities just a short walk from the pristine Bay Beach. Exceptionally well maintained and updated raised bungalow complete with a finished basement, which is rare in Crystal Beach. Upstairs you'll find a large eat in kitchen with modern and clean design, updated in 2015 which then leads to a large covered and screened in sunroom, ideal for late night entertaining and meals with the whole family. 3 bedrooms and an updated bath on the main floor, as well as a large living room and plenty of natural light. Open and airy feel at this property. Downstairs is a huge finished rec room, bedroom, and full bath. A short bike ride to the new shops, restaurants and bars of Crystal Beach, a village that is rejuvenating more and more each and every day! Only a 5 minute drive to historic Ridgeway and all the amenities it has to offer. Less than 90 minutes from downtown Toronto, 30 minutes from Niagara Falls and 15 minutes from Buffalo, NY. This is an amazing lifestyle....if you like walks on the beach, beers and BBQ on the back deck, this just may be the spot for you! (id:60490)
Royal LePage NRC Realty
109 Cross Street E
Haldimand, Ontario
Loads of character in this fabulous home! Lots of hardwood, beautiful windows, natural wood trim and doors. Main floor features a galley kitchen open to the dining area and a large living room with a woodburning fireplace. Note that the fireplace has not been used. There is access from the kitchen to a great deck overlooking the mostly fenced manageable yard! Just enough room for gardens and a play area but not overwhelming and quick to cut! The upstairs has 4 bedrooms and a bathroom with a large walk in shower. The primary bedroom is huge and if you don't need 4 bedrooms, this spacious room could be your family room! The laundry has cleverly been put into the garage area to be more manageable for the owners, but there is still lots of room if you want to use it for your car! The basement is full , unspoiled and could be finished. There is roughed in bathroom that could also be finished. Updates include many windows 2019, front door 2019, back door 2016, deck 2018 and furnace and air 2016.The laundry has cleverly been put into the garage area to be more manageable for the owners. This home needs some TLC but if you love the character, you can only make it your own. No neighbours to the east, just a laneway! Only a few minutes walk to downtown and the GRAND RIVER! (id:60490)
Royal LePage NRC Realty
Part B - 345 Stonemill Road
Fort Erie, Ontario
Heres your chance to build your dreamhome on a one of a kind 1.097 acre lot on Stonemill Road in Fort Erie! This lot has 150.92 feet of Frontage and a depth of 310 feet! The lots south side runs 310 feet down the friendship trail, and is directly beside Windmill point! At the end of the road is the Stonemill waterfront window, which provides sand beach access. Quick access to garrison road for all your amenities, and quick access to ridgeway downtown and crystal beach! Bring your vision! (id:60490)
Royal LePage NRC Realty
16 Cambridge Road
Fort Erie, Ontario
SUBJECT LAND IS ADJACENT TO 16 CAMBRIDGE ROAD E PAVED DRIVEWAY AND 2 SHEDS CURRENTLY ON THE PROPERTY. BUYER TO DO THEIR OWN DUE DILIGENCE REGARDING BUILDING PERMITS (id:60490)
Royal LePage NRC Realty
316 - 242 Oakdale Avenue
St. Catharines, Ontario
This bright and inviting 2-bedroom condo offers a fantastic opportunity to enjoy comfortable living in the heart of St. Catharines. Perfectly located close to major highways, shopping, and all the charm of downtown, you'll love the convenience at your doorstep. Step inside to find a well-designed layout with an open living and dining area, large windows for plenty of natural light, and an open balcony right off the living room - perfect for your morning coffee or unwinding after a long day. The functional kitchen is ready for your personal touch, and two generous bedrooms provide ample space, with a well-kept full bathroom to complete the space. Whether you're a first-time buyer, downsizing, or looking for a great investment, this unit checks all the boxes. Enjoy easy access to public transit, nearby parks, and all the amenities you need. (id:60490)
Royal LePage NRC Realty
189 William Street
Niagara-On-The-Lake, Ontario
If you've been waiting for a piece of land in Old Town Niagara-on-the-Lake with exceptional investment and lifestyle potential, this is it. This rare 106 by 130 foot double-wide lot presents the opportunity to renovate the existing home or reimagine the property entirely with a custom build. This lot size and location combination is increasingly hard to find. The deep, scenic backyard is perfect for entertaining, while the solid, cottage-like bungalow features 2+2 bedrooms, 2+2 full baths, and a basement walkout providing in-law potential. Set in a friendly, highly sought-after Niagara-on-the-Lake neighbourhood, this property offers a safe, family-friendly setting with good town access via Mississagua Street. You'll also enjoy walkability to the lake and just a short stroll to Queen Street's shops, dining, and theatre. A rare canvas in Old Town, waiting for your touch. The Buyer is advised to conduct their own due diligence with the appropriate municipal and governmental authorities to confirm zoning, by-laws, and the legal permissibility of any intended use. (id:60490)
Royal LePage NRC Realty
315 Niagara Boulevard
Niagara-On-The-Lake, Ontario
This remarkable residence presents a rare and coveted opportunity to secure a home along one of Niagara-on-the-Lakes most distinguished waterfront addresses. Perfectly positioned just steps from the Niagara-on-the-Lake Golf Club, boutique shops, and award-winning dining, the property offers an unmatched lifestyle that blends timeless elegance with the natural beauty of the lake.Spanning over 3,000 square feet, this meticulously maintained three-bedroom home has been thoughtfully crafted for both luxurious living and effortless entertaining. Each spacious bedroom features a private ensuite, offering ultimate comfort and privacy for family and guests. Expansive principal rooms, designed with scale and proportion in mind, are bathed in natural light and frame uninterrupted views of the shimmering waterfront.Sunlit rooms throughout the home invite you to unwind while taking in the captivating scenery, whether enjoying a quiet morning coffee or hosting gatherings in the formal dining and living areas. The manicured grounds and refined interior finishes reflect an enduring pride of ownership, ensuring the home is as functional as it is beautiful. An unfinished basement with a separate entrance provides exceptional potential whether envisioned as additional living space, a guest suite, a private office, or a recreational retreat. This flexibility enhances the property's appeal, making it ideal for both personal enjoyment and future value.From its prime location to its impeccable presentation, this home is more than a residence it is a statement of distinction, offering an unparalleled combination of elegance, comfort, and lifestyle along Niagara's premier waterfront. (id:60490)
Royal LePage NRC Realty
2 Pioneer Village Crescent
Thorold, Ontario
open house Sunday September 7 th 1-3 pm - stop in! Welcome to 2 Pioneer Village Crescent in Thorold South. This 3 bedroom 2 bath 1039 sq foot bungalow has been loved & cared for by the same family since 1980 & is ready for a new family to take over. Located on a quiet crescent, this home is set on a 60 x 159 foot lot with plenty of cedars in the rear yard for privacy. The covered front deck is great for relaxing & watching the world go by & the 18 X 39 detached heated garage/workshop is great for all year enjoyment, work or play! Plenty of parking in the long driveway. The side entrance leads to the lower level & up to the eat in kitchen. Enjoy south facing patio doors in the dining area that overlook the rear deck and park like yard. The front living room has plenty of natural light from the large bay window & front entrance complete with a remote control blind for style & convenience. Three bedrooms & a 4 piece bath with a soaker air tub complete the main level thru a french door in the hallway. Newer laminate flooring in the living room and hallway, ceramic tile in the kitchen & bath, & carpet in the bedrooms. The lower level is fairly open for many possibilities. The laundry is at the bottom of the stairs (could be returned to utility room) then a wide open 27 x 11 family room, as well as a large workshop/furnace/utility room, a 3 piece bathroom & another bedroom or office/play room. Lower level be converted to another unit with permits & modification. ( zoned R1C zoning (single detached/duplex) Windows replaced in 2024, furnace 2023 roof and a/c approx 12 years young. Located close to hwy 58/Davis road access, park, church, schools, bus route. A great opportunity for a young family wanting to plant roots in a great family neighbourhood with walking distance to public primary school or those downsizing from a larger home or rental/income potential - options galore! Make arrangements to view for yourself - it could be what just you've been waiting for! (id:60490)
Royal LePage NRC Realty

