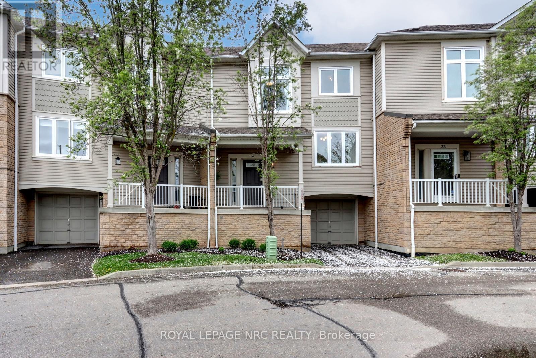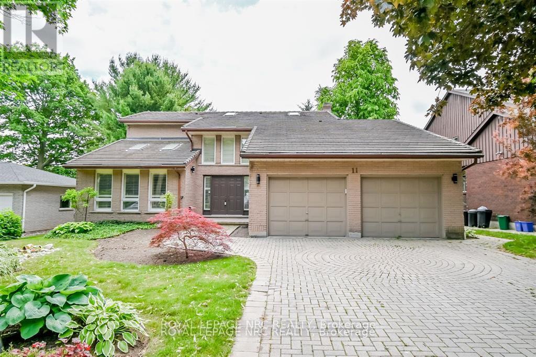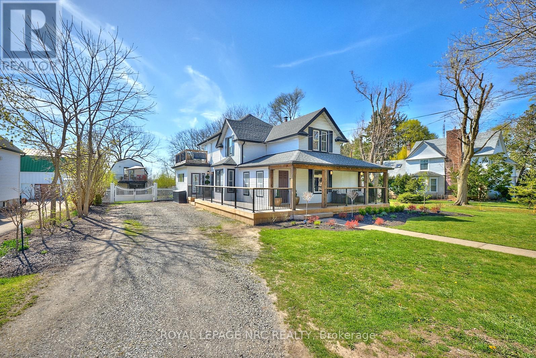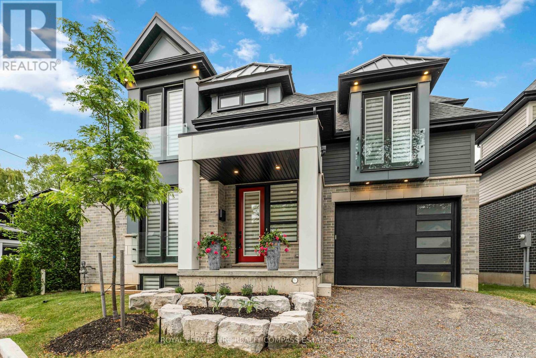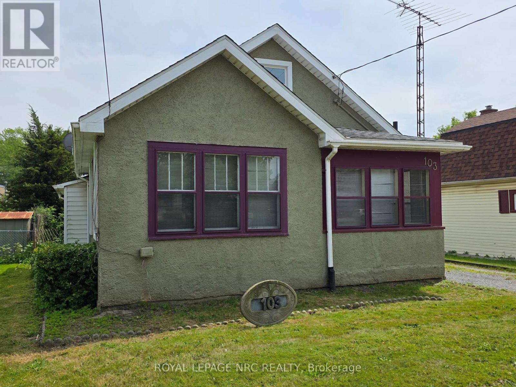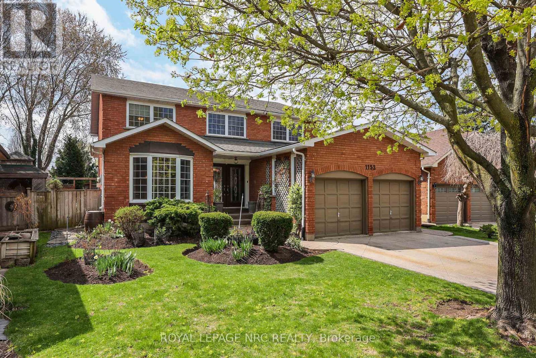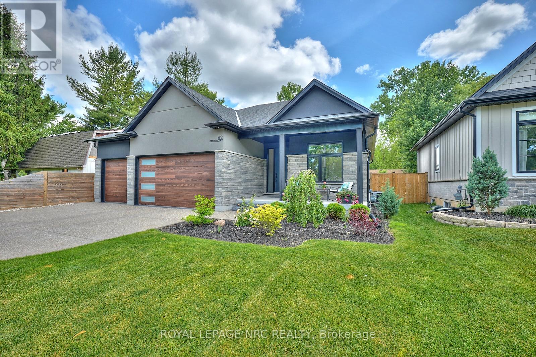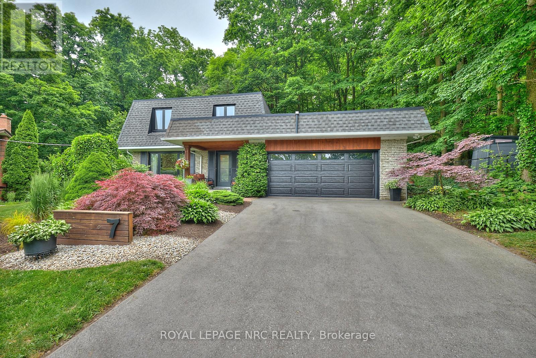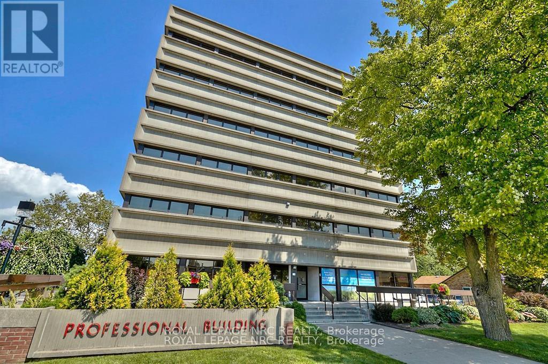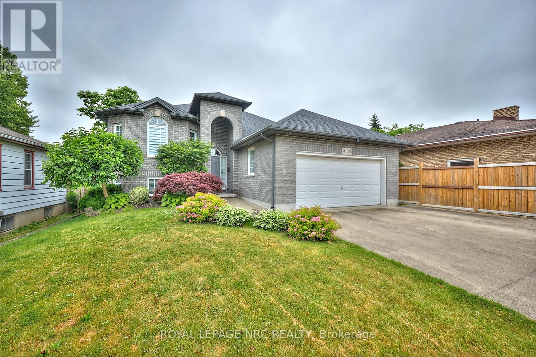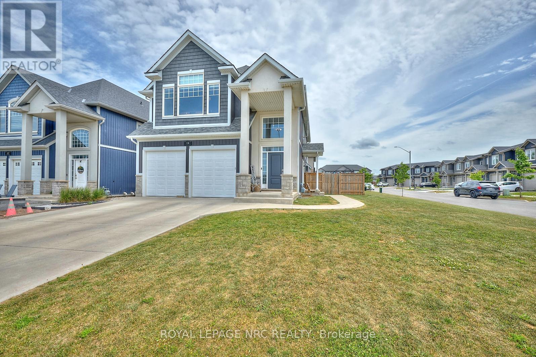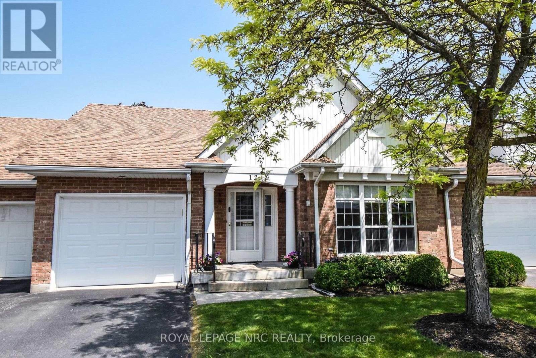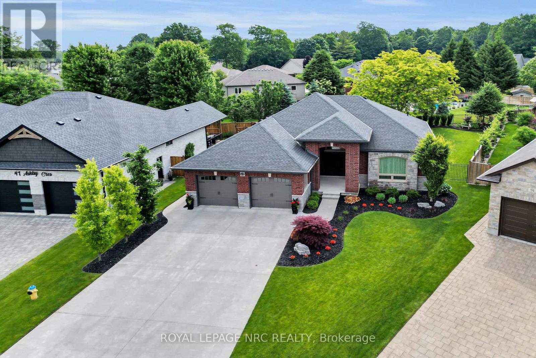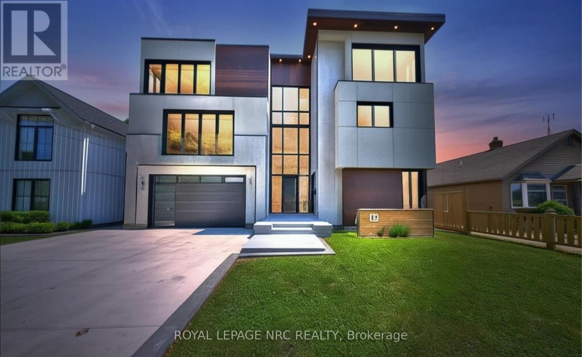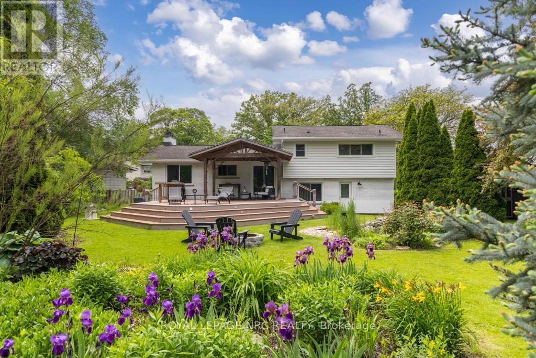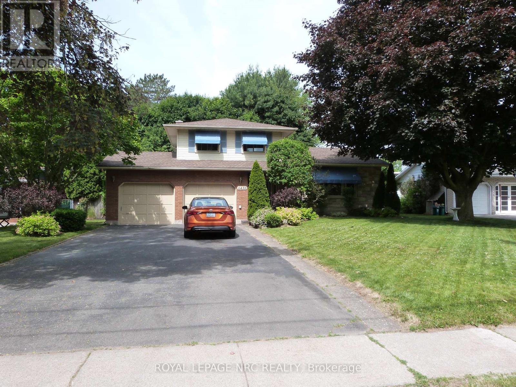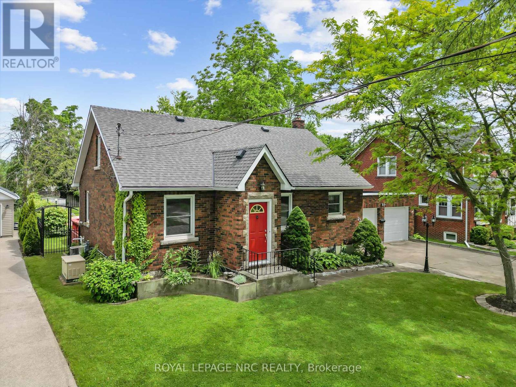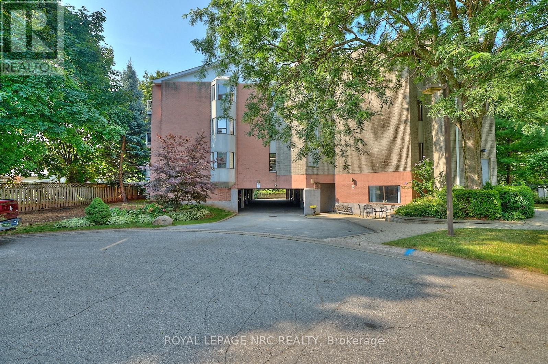Listings
32 - 7101 Branigan Gate
Mississauga, Ontario
Welcome to 7101 Branigan Gate, Unit 32, in the sought after Levi Creek community! This beautiful 3-bedroom, 2-bathroom townhome is turnkey ready and nestled in an exclusive, family-friendly neighbourhood. Step into the open-concept main level featuring a family room with soaring 12 ceilings, a cozy gas fireplace, and a walkout to one of the largest, fenced, rear yards in the complex, perfect for entertaining or relaxing outdoors. Upstairs, enjoy an updated kitchen with a stylish tile backsplash, a spacious pantry, and a new sliding door leading to a private deck that overlooks your premium backyard oasis. The open staircase, lined with soaring windows, fills the home with natural light throughout the day. The upper level features a spacious primary bedroom with en-suite privilege access to a full bathroom, along with two additional well-sized bedroomsideal for family, guests, or a home office. Downstairs, the fully finished basement is the perfect space for movie nights or a cozy retreat. You'll also enjoy indoor garage access, and the backyard can be accessed conveniently through the garage as well. Many updates include New Fridge, Washer, Dryer, All Windows and Patio Doors in 2024, Dishwasher, Stove, Heat Pump and Furnace in 2023. Located close to transit, Highway 401 & 407, and just steps to parks and walking trails. Families will appreciate being within walking distance of highly rated schools, including Francophone schools: Ange-Gabriel Catholic Elementary School & Ecole secondaire catholique Sainte-Famille. This is an incredible opportunity to own a spacious and bright home in one of the most desirable communities in the area! (id:60490)
Royal LePage NRC Realty
115 Riverdale Drive
St. Catharines, Ontario
STUNNING CUSTOM BUILT AND DESIGNED HOME BY AWARD WINNING PYM & COOPER! Beautiful one-of-a-kind home backing onto the lush greens of the St. Catharines Golf Club, this unique home is truly an architectural & design masterpiece featuring the highest quality craftmanship and impeccable finishes! Centerpiece of the home is a dramatic glass Atrium with 20 ft. ceiling, floor to ceiling windows allowing an abundance of light and gorgeous nature views. The Atrium features heated floors and a custom water feature, perfect for entertaining! (This room could be re-purposed as a stunning Livingroom) Surrounding the Atrium are large principal rooms including a magnificent foyer with soaring ceiling, large formal Dining room, Greatroom with Kitchen by Enns, 2 islands, quartz, coffered ceiling, high end appliances, Livingroom with fireplace, custom mantle surround. Main floor Den COULD ALSO BE 4th BEDROOM! Primary bedroom with huge dressing room, 5 pc spa like ensuite w/steam shower, exercise room. Main floor Powder room and Sunroom. Second floor bedroom with w/i closet, ensuite and Juliet balcony overlooking the Atrium. EXCEPTIONAL basement offers hours of family fun w/heated floors thruout, large Games Room, Recroom with Golf Simulator/Theatre room, 3rd bedroom with ensuite. large office, walk up to 3rd garage. Beautiful stone exterior has huge curb appeal. Triple garage with electric car charger and rear overhead door open to backyard and golf course. Sep. entrance to lower level makes for an IDEAL IN-LAW. Beautiful hardscape and pool size back yard w/breathtaking views! Located in sought after Old Glenridge, walking distance to downtown, Meridian Arena, PAC, Golf Club. Close to excellent schools, Ridley College, Brock U. all major highways, hospital, parks, hiking trails, and wineries. Live your best life in this outstanding home! **NOTE Electric golf cart and Golf Simulator are included! (id:60490)
Royal LePage NRC Realty
11 Forest Hill Crescent
Pelham, Ontario
Custom built executive 2 story solid brick home with ground level walkout basement An abundance of natural light and warmth from the oversized windows and skylights. Rain windows have been installed to decompress and offer restorative calm in the kitchen and bathrooms. A serene backyard escape with an in ground crescent shaped pool ( including a custom removable gate) covered fire pit to gather with friends and family and fully fenced backyard surrounded by mature trees located on a cul-de-sac in a desirable and established neighborhood in Fonthill. Walking distance to Wood stream Park, the Steve Bauer Trail, highly rated schools, in the heart of downtown Fonthill establishments, shopping, dining, the Farmers Market, Bandshell Summer Concert Series, and the library adds convenience and effortless school drop offsThe expansive main floor includes a vaulted ceilings with skylights, modern updated European kitchen overlooking the calming backyard escape. Primary suite with walk-in custom closets and luxurious ensuite including tiled walk in, rainfall shower with bench to decompress at home. Basement includes a walkout entrance, additional bedroom and home office (or yoga studio and gym) and 3 piece beautifully updated bathroom. This option allows privacy, functionally and is a home that grows with you. Updates include; Nordic Windows (majority replaced) including kitchen and bathroom rain windows, House painted in Benjamin Moore Swiss Coffee, Culligan Water system professionally installed, Hardwood throughout the home (carpet free). (id:60490)
Royal LePage NRC Realty
553 Ridge Road N
Fort Erie, Ontario
Just a short walk from the vibrant shops, cafes, and charm of downtown Ridgeway, this beautifully updated character home offers the perfect blend of history, comfort, and modern convenience. Enjoy peace of mind with 2024 updates that include a new stove, AC, dishwasher, front porch, updated electrical, and backyard concrete pad. The professionally landscaped backyard features a sparkling in-ground pool an ideal setting for relaxing or entertaining all summer long. The detached garage features a finished upper level and full power perfect for a craft room, home office, or a quiet space to unwind with friends. Inside, you'll find a welcoming layout with tasteful finishes that maintain the homes original charm. The primary bedroom includes a private walkout deck, offering a peaceful spot to enjoy your morning coffee or evening sunsets. Come see what makes this Ridgeway gem so special! owned hot water tank (id:60490)
Royal LePage NRC Realty
10 Paxton Avenue
St. Catharines, Ontario
Live the Dream in Port Dalhousie Custom 2-Storey SanctuaryWelcome to this stunning custom-built 2-storey home tucked away in a charming, private enclave in Port Dalhousie where small-town charm meets lakeside luxury. Here, the entire community becomes your backyard. Step outside and immerse yourself in the quintessential Port Dalhousie lifestyle: swim in the lake, stroll to the historic carousel, set sail from the marina, enjoy lakeside yoga, or indulge in gourmet dining all just moments from your door.Designed with professional couples in mind, this home offers the ideal blend of comfort and convenience. With generous, open-concept living spaces perfect for entertaining, its also effortlessly low-maintenance ideal for those who love to travel or enjoy weekend escapes.The home features a spacious primary suite and a private guest suite, complete with a balcony where you can soak in breathtaking sunset views over the lake. The custom kitchen is a chefs dream, with room for every culinary gadget and indulgent impulse buy. Sunlight streams through oversized windows throughout, filling the home with warmth and energy.Downstairs, the finished basement offers incredible versatility perfect for a future home theatre or office space.This is more than a home. Its a sanctuary. A lifestyle. A rare opportunity to live in one of Niagaras most beloved communities.Welcome to your forever escape in Port Dalhousie. (id:60490)
Royal LePage NRC Realty
103 Main Street E
Port Colborne, Ontario
Looking for a great alternative to renting? Look no further! This cute 1.5 storey home offers an excellent location, nice amount of storage space, convenient rear mudroom, great sized yard with a shed and a workshop at a price that works out to less than most 2 bedroom apartments rent for! Easy one floor living with an extra room upstairs (currently used as a bedroom) that could be a great home office/craft room/art studio with loads of natural light. Don't miss the boat on this one - easy walk to the canal and on those hot summer days grab an ice cream treat just 3 doors down! (id:60490)
Royal LePage NRC Realty
1152 Rushbrooke Drive
Oakville, Ontario
Nestled in the sought-after Glen Abbey community, on one of its most prestigious streets welcome to 1152 Rushbrooke Drive! This residence isa former Green Park model home, renowned for craftsmanship and enduring design. Step inside and be greeted by the elegance of an expansive foyer and curved oak staircase. The living room offers a tranquil space to relax, enhanced by a custom two-way gas fireplace which equally serves the adjacent office or formal dining room. For the culinary enthusiast, the kitchen is a dream come true, featuring an oversized, professional gas stove, custom solid maple cabinetry and granite countertops. The dining area seamlessly flows from the kitchen and overlooks the beautifully maintained backyard, offering a picturesque backdrop for family meals and entertaining. The spacious family room, also overlooking the serene backyard, provides a cozy retreat with a solid brick fireplace for chilly winter evenings. The family room boasts a custom wet bar, ideal for hosting gatherings. Ascend the elegant staircase to the upper level of the home, where you will discover four generously sized bedrooms, including a luxurious primary suite with an ensuite bathroom. A second full bathroom serves the remaining bedrooms, ensuring convenience for the whole family. Enjoy over 2900 square feet of living space between the main and upper levels. Additionally, the basement offers over 1500 square feet of untouched potential which can be designed to perfectly meet your family's needs and lifestyle. Outdoor living is at its finest in this remarkable backyard. If you have a passion for gardening, you'll adore the meticulously cared-for grounds. Imagine spending hot summer days lounging by the impressive 20 x 40 custom heated pool, complete with a built-in hot tub for ultimate relaxation. This backyard oasis truly needs to be seen in person to be fully appreciated. Don't miss this incredible opportunity to own a piece of Glen Abbey's finest real estate. (id:60490)
Royal LePage NRC Realty
39 Meadowlark Street
Hamilton, Ontario
Welcome to 39 Meadowlark This spacious and affordable 4-bedroom semi-detached home, is the perfect place to start your next chapter. Offering over 1,500 sq ft of living space (not including the basement!) is ideal for first-time buyers or a young family looking for room to grow. Step into the bright and airy living room, filled with natural light from the large front window. The eat-in kitchen flows seamlessly into a generous family room, featuring a cozy wood stove and walk-out to your private backyard. The oversized detached garage, offering extra storage or workshop potential. Upstairs, you will find four bedrooms and a full 4-piece bath, while the partially finished basement adds even more flexibility with a gas fireplace and 3-piece bath. All this in a convenient location close to schools, shopping, parks, and bus routes This home offers an abundance of space to settle in and grow with No Condo Fees!!! Do not miss your opportunity to make it yours! (id:60490)
Royal LePage NRC Realty
62 Bacon Lane
Pelham, Ontario
Custom-Built Modern Luxury Bungalow with Triple Car Garage in Prestigious Fonthill! Welcome to this custom-built modern bungalow, where thoughtful design exceptional craftsmanship meet in one of Fonthill's most desirable executive neighborhoods. Built in 2021, this sprawling home is situated on a generous 56x 150 ft lot, creating private backyard retreat. This home offers excellent in-law potential with a separate entrance to the basement through the garage, ideal for multigenerational living, extended family, or future rental income. Showcasing a triple car garage with insulated doors & epoxy floors (2022), this home blends upscale style w/everyday practicality. The brick, stone, stucco exterior, exposed aggregate driveway/walkway, and composite deck w.gas BBQ line enhance its' curb appeal & outdoor living experience. Step inside to soaring 9 ft ceilings, 8 ft doors, a an elegant open-concept layout featuring engineered 5.5 hickory floors & maple stairs. The gourmet kitchen is a showpiece w/floor-to-ceiling cabinetry, quartz countertops, & a large quartz island w/removable live-edge ash breakfast bar. The main living area is anchored by a stunning gas fireplace w/Brazilian slate surround, while the finished basement includes an electric fireplace, laminate flooring, & ample space for extended living. Additional premium features include: Quartz countertops in kitchen + all bathrooms, & laundry, rectified porcelain tile in bathrooms, custom blinds, On-demand hot water heater (owned), Central vac rough-in, Data cabling in 3 bedrooms + both TV areas, Bullfrog A7L hot tub (2022), Spacious Primary suite w/walk-in closet and 4-piece ensuite. From the Brazilian slate accents to the oversized garage & functional layout, every detail has been carefully curated for modern comfort and timeless design. This is a rare opportunity to own a highly upgraded, move-in ready custom home in an exclusive Fonthill location just minutes from shopping, parks, golf, top-rated schools. (id:60490)
Royal LePage NRC Realty
12 Scottdale Court
Pelham, Ontario
Nestled in the heart of Fonthill, this luxury home offers a rare blend of elegance, tranquility, and natural beauty. Tucked away on a private court, the property overlooks a valley leading directly into the picturesque Short Hills. The backyard, with lush trees and rolling hills, feels like a northern retreat year-round. From the moment you step through the front door, you're greeted by an inviting foyer that sets the tone for the home's graceful, open design. To your left, a sunlit office with a large bay window and a fireplace invites quiet productivity, while the right leads to a powder room. The main living areas are designed for grand entertaining and intimate family moments. Natural light pours in, illuminating the modern kitchen, outfitted with custom cabinetry, quartz countertops, an island with hidden storage, and Café appliances. The kitchen flows into the dining room, with its vaulted ceilings and expansive windows framing breathtaking views of the backyard. Step outside from either room to the decks - one perfect for BBQing and another ideal for unwinding. The living room, complete with a fireplace, provides a serene retreat for relaxing evenings. A laundry room adds convenience with custom cabinets and a Wi-Fi-enabled washer and dryer. The herringbone porcelain tile floor adds a touch of elegance to this hardworking space. Upstairs, a thoughtful layout ensures privacy and comfort. The primary suite offers a walk-in closet and an ensuite with heated floors, a shower with double shower heads, an oversized double sink vanity, and a skylight. Across the hall are 3 inviting bedrooms and a 4-piece bath. The walk-out basement is a world of its own with a family room, separate bedroom, 3-piece bath, and roughed-in plumbing for a kitchenette. This home is more than just a property; it's a lifestyle. From quiet moments of relaxation to hosting unforgettable gatherings, this Fonthill gem invites you to experience the harmony of luxury living and nature's serenity (id:60490)
Royal LePage NRC Realty
3494 Dominion Road N
Fort Erie, Ontario
Fantastic Location! Just steps away from the charming and vibrant Downtown Ridgeway, known for its boutique shops, restaurants, and more. This raised bungalow offers 3 bedrooms, 2 bathrooms, and a bright eat-in kitchen with a walkout to the back deck perfect for enjoying views of the expansive backyard that backs onto green space. The finished lower level includes a spacious rec room with a cozy gas fireplace, a laundry room, storage area, office, and a 3-piece bathroom. The property also features ample parking and an attached 1-car garage. Conveniently located near the Friendship Trail, parks, schools, beaches, and all local amenities. Just a 15-minute drive to the QEW, with easy access to Niagara Falls and the U.S. border. Book your private showing today! (id:60490)
Royal LePage NRC Realty
80 Regent Drive
St. Catharines, Ontario
Welcome to this beautifully maintained bungalow in the highly sought-after North End of St. Catharines. Offering rare square footage for the area, this 3-bedroom, 1-bathroom (recently updated) home features 1,264 sq. ft. above grade - including a spacious bonus living area with a cozy gas fireplace. Step inside to a bright, inviting layout with quality finishes throughout. The full, finished basement provides exceptional additional living space, complete with a generous recreation room featuring a wood stove, dry bar, an extra bedroom, and a convenient 3-piece bathroom. Outside, enjoy your own private backyard oasis with a peaceful patio and beautifully landscaped gardens - perfect for relaxing or entertaining. The property backs directly onto Walkers Creek, offering added privacy and easy access to walking trails. Located near excellent schools and just minutes from shopping and dining amenities, this home delivers the ideal combination of comfort, convenience, and charm. Truly immaculate and move-in ready! (id:60490)
Royal LePage NRC Realty
7 Camelot Court
St. Catharines, Ontario
*Gorgeous Renovated Home on a Forested 1/2 Acre in Prestigious Glenridge* Welcome to this stunning two-story home, fully renovated from top to bottom, ideally located on a quiet cul-de-sac in the highly sought-after Glenridge neighborhood. Set on a beautifully forested 1/2 acre lot at the base of the escarpment, this impressive property offers privacy, tranquility, and modern living all just minutes from Brock University, top schools, the Pen Centre & all amenities. This updated 3+1 bed, 4-bath home features over 1,900 sq ft of finished living space that boasts stylish finishes & contemporary décor throughout. The attached double garage and double-wide drive w/parking for 4 vehicles offer great functionality and curb appeal. Step inside to discover a bright, open-concept main floor featuring wide-plank laminate flooring, a spacious living & dining area w/a large picture window, + a custom Timberwood kitchen. This chef-inspired space is complete with granite countertops, oversized center island, induction stove, pot filler, built-in cabinetry, & wine fridge. Patio doors from both the kitchen and family room open to an expansive wood deck overlooking the serene, fully fenced backyard. The inviting family room is the perfect place to unwind, highlighted by a gas fireplace and a striking wall-to-wall brick mantel. A convenient 2pc powder room completes the main level. Upstairs, you'll find 3 generous bedrooms, including a spacious primary suite w/a modern 3-piece ensuite. The updated 5-piece main bath offers double sinks & a linen closet for added convenience. The fully finished lower level offers excellent in-law potential with a separate entrance, 4th bedroom, 4-piece bath, large recroom, laundry room w/a built-in pet spa/bath and plenty of storage. Enjoy the peaceful outdoors with professionally landscaped gardens, towering mature trees, a large deck, 2 garden sheds, a cozy firepit area creating a true Muskoka-like retreat in your own backyard. Check out video tour! (id:60490)
Royal LePage NRC Realty
2a - 5400 Portage Road
Niagara Falls, Ontario
Medical Building. The condo unit is in a Prime Niagara Falls location and well known medical building right across from the Greater Niagara General Hospital. This 1362 sq ft lower level unit is vacant open concept with internal bathroom ready for your needed layout. Possible build suit availability. Be among other medical/dental users in this professional medical building that includes a pharmacy, lab, orthodontist, numerous physicians and more. Complete with plenty of on-site parking and close to public transportation. Located close to QEW & Hwy 420. Condo fees (include all utilities). Medical/dental/health uses ONLY. Would be a perfect space for a imaging/xray clinic. Located right beside a busy LifeLabs. TMI approx $14.60psf (id:60490)
Royal LePage NRC Realty
4100 Kalar Road
Niagara Falls, Ontario
Spacious & Versatile Bi-Level in Prime Niagara Falls Location! Welcome to 4100 Kalar Rd a beautifully maintained 3+1 bedroom, 3-bath bi-level home offering over 3,300 sq ft of finished living space with excellent in-law or rental potential! Built in 2003 and lovingly cared for by the original owner, this home combines space, functionality, and an unbeatable location. The main level features a bright and spacious eat-in kitchen with patio doors leading to a concrete deck perfect for morning coffee or outdoor dining. The primary bedroom boasts a walk-in closet and private 3-piece ensuite. Two additional bedrooms and a full bath complete the upper level. The fully finished lower level includes a large bedroom, expansive recreation room with a cozy gas fireplace, a second full eat-in kitchen, and a walk-up to the backyard making it ideal for multi-generational living or income potential. You'll also find ample closet space and storage throughout. Key updates include: Owned tankless water heater (Nov 2024)Central air replaced (Aug 2023)Roof shingles updated (July 2017)Outside, the oversized driveway offers parking for 7 vehicles, and the property is conveniently located close to grocery stores, shopping, restaurants, highway access, and bus routes. Don't miss your chance to own this move-in ready home in a desirable neighbourhood! (id:60490)
Royal LePage NRC Realty
14 Lamb Crescent
Thorold, Ontario
WOW- 6 BEDROOMS AND 2 KITCHENS!! THIS MAJESTIC 2575 SQFT HOME IN PRESTIGOUS NEIGHBOURHOOD OFFERS AN IN-LAW SUITE (OR USE AS AN INCOME GENERATING UNIT) THAT WAS CONSTRUCTED IN 2019 AND IS SITUATED ON AN OVERSIZED LOT DIRECTLY ACROSS THE STREET FROM A PLAYGROUND! Welcome to this grand two-story home that welcomes you into a soaring foyer with 9 foot ceilings on the main level and leads you into an open concept living/dining/kitchen with island, gas fireplace and walk-out to fully fenced rear yard w/concrete patio, hot tub, gazebo and above-ground pool-a perfect backyard oasis for the whole family!! The main floor continues with a 2 pc powder room and laundry room with inside access to double attached garage. The upper level offers a sprawling loft area plus 4 bedrooms. The Primary bedroom has vaulted ceilings, a large walk-in closet and spacious 5 pc Primary Ensuite bath w/double sinks and soaker tub. 2 of the 3 remaining bedrooms have walk-in closets and plenty of room for your growing family + 4 pc main bathroom. The basement offers an incredible opportunity for multigenerational living with a full secondary unit with separate entrance containing a large kitchen w/island, living room with gas fireplace, 2 bedrooms and a 3 pc bathroom. There is a second laundry area, as well as utility room for extra storage. Enjoy the double concrete driveway and concrete walk-way--everything within 5 years!! Here is your opportunity for an excellent investment property or perfect home for your growing family!! (id:60490)
Royal LePage NRC Realty
12 - 2684 Mewburn Road
Niagara Falls, Ontario
This beautifully maintained bungalow townhome offers an open and seamless layout with 2+1 bedrooms, 3 full bathrooms, and laundry on both floors making it ideal for a family member to live comfortably below. Perfectly suited for downsizers, retirees, or anyone seeking stylish, low-maintenance living. The main floor features engineered hardwood flooring throughout, except in the bathrooms and front entrance, adding both warmth and durability to the living space. Pot lights in the living room and kitchen, with under-cabinet lighting in the kitchen for added ambiance and functionality. The kitchen blends function and style, perfect for everyday cooking or entertaining. It features an abundance of high-end cabinetry, stainless steel appliances, and a spacious quartz-topped island equipped with a sink, dishwasher, and seating for bar stools. Enjoy the comfort of the primary suite, which includes a well-appointed ensuite with heated floors and a large walk-in closet. The front bedroom also offers the convenience of its own washer and dryer (2023). Step outside to a private deck that expands your entertaining space complete with a BBQ, patio furniture, and a fire table that will stay with the home.The finished basement adds impressive versatility with a rec room area, third bedroom, full bathroom, dedicated workshop, laundry room, and ample storage space for all of life's treasures. Furnace 2020 and Air Conditioner 2021. HWT is owned. Condo fees include outside maintenance and water sprinkler system, grass cutting, snow removal, garbage removal, cable and internet. Conveniently located near the QEW, and the outlet mall, this home offers exceptional lifestyle. Simply move in and enjoy. (id:60490)
Royal LePage NRC Realty
49 Ashby Crescent
Strathroy-Caradoc, Ontario
Packed with Pizzazz! Welcome to 49 Ashby Crescent, a custom bungalow by Keegan Custom Homes, proudly nestled in Saxonville Estates - Strathroys premier community. Bursting with pride, this striking home is built to the highest building standards of quality, craftsmanship, and energy efficiency from the inside-out & top to bottom. Upon arriving, the distinguished stone-and-brick façade, sleek concrete driveway and manicured landscaped gardens set a stunning first impression. A grand covered front entry with double solid fibre glass doors leads to a spacious welcoming that opens the door to elegance and warmth. Unwind after dinner in the peaceful front living room, with stone-surround gas fireplace offering the perfect setting for after dinner evening conversation. Just steps away, the formal dining room provides a delightful setting for those special occasions. The kitchen is a dream for any chef featuring rich, cappuccino-stained solid cherry cabinetry, premium granite countertops, a breakfast bar, and a dinette with bay window overlooking the serene backyard. Adjacent to the kitchen, is the generous family room with large sliders to the rear patio bliss. Retreat to the oversized primary bedroom, which features a large walk-in closet plus 'his-and-hers' closets for optimal storage and a spa-like 4-piece ensuite with walk-in glass shower. Built for efficiency and comfort, this home boasts R-24 ICF foundation walls, R-50 attic insulation, triple-pane windows; R29.5 Roxul-insulated exterior walls & TGI floor joist systems. Smart design details with motion-sensor lighting in the hallways and bathrooms, along with abundant LED and recessed lighting throughout. The finished lower-level impresses with 9-foot ceilings, 5.1 surround sound, luxury vinyl plank flooring with underlay for sound dampening, and an expansive layout offering huge recreation room, games area, bedroom, 4 pcs ensuite, and a 2 pcs guest powder room with ample storage too! Even a heated double garage! (id:60490)
Royal LePage NRC Realty
401 - 365 Geneva Street
St. Catharines, Ontario
AN END CORNER UNIT WITH A VIEW! This spacious 2 bedroom condo has an amazing view of a mature treed landscape. Start your morning routine on the private 20' x 4'9" balcony with a hot coffee while still in your bathrobe. Take it easy, you won't have to cut the grass, work on your gardens or shovel snow because condo life is the easy life. Inside you will discover 2 large bedrooms, one with a walk in closet, 4 piece bathroom, a galley style kitchen & a L-shaped living & dining room. The floors have been updated with an attractive neutral tone laminate flooring. Meet new friends while using the common areas of this desirable yet affordable complex. Common areas include the laundry room, community room, bike room, 2 elevators, etc. Monthly Condo fees include: gas heat, parking, water, exterior building insurance & more. The Parklands have long been the 1st choice for retirees & others who desire a clean, well managed yet affordably priced condo unit. Close to numerous amenities such as: Fairview Mall, groceries, fashion, etc., highway access, bus route, Kiwanis Aquatics & Community Centre, etc. (id:60490)
Royal LePage NRC Realty
10 Pawling Street
St. Catharines, Ontario
Breathtaking, custom-built, 3-storey luxury home nestled in the heart of Port Dalhousie, one of Ontarios most sought-after lakeside communities. Meticulously designed and masterfully crafted, this exceptional home offers an unparalleled blend of elegance, comfort and modern sophistication. Boasting over 6,700 sq ft of finished living space, this architectural gem features soaring ceilings, designer finishes, expansive windows and seamless indoor-outdoor flow. You are welcomed into this home by an awe-inspiring foyer with open staircase leading to the 2nd level which invites you into a grand open-concept living area and dining room, separated by a striking 3-sided fireplace. The gourmet chefs kitchen is a culinary masterpiece, designed to inspire creativity and delight the senses. Currently designated as a wellness room, this bonus room offers a spacious and versatile space to suit the needs of your family with built-in shelving and electric fireplace. Savour tranquil mornings with breakfast on your private glass-enclosed terrace as you take in views. Upstairs, the primary suite is a true sanctuary, complete with a spa-inspired ensuite and walk-in closet. The additional bedrooms, each with its own walk-in closet and ensuite bath are spacious and filled with natural light are complemented by a laundry room and home office with walk-out to the 3rd level glass-enclosed terrace. A major highlight of this property is the fully self-contained main floor 2-bedroom accessory suite with a private entrance - perfect for extended family, guests, or as an income-generating rental. Stylish and spacious, the suite features its own kitchen, living room, bathrooms and separate backyard space. Located just steps from the marina, boutique shops, top-rated restaurants and the sandy shores of Lake Ontario, this is more than just a home, it's a lifestyle. Luxury, location and opportunity in one exquisite package. This is your chance to own a piece of Port Dalhousies finest real estate. (id:60490)
Royal LePage NRC Realty
25 Victor Boulevard
St. Catharines, Ontario
Some homes invite you in. This one invites you to stay. 25 Victor Boulevard is a beautifully maintained side split designed for real life lived well. Step through the double doors and into a layout that unfolds naturally. The entry-level features a family room, 2-piece bath, and access to the yard. Up one level, a large front window fills the living room with natural light, and the fireplace anchors the space with character and calm. The dining room connects seamlessly to the kitchen, a true standout. Outfitted with Café and Miele appliances, a reverse osmosis water filter, ample cabinetry, and a pantry with sliding organizers, this space calls to anyone who loves to cook or host. From here, sliding doors open to the deck, making it easy to serve and gather from inside to out. Upstairs, the primary bedroom offers a walk-in closet with built-ins, and there's a second bedroom along with a spa-like bath with heated floors, a jacuzzi tub, a large vanity, and an enclosed shower with bench seating. The lower level adds flexibility with a bedroom, a three-piece bath, and a laundry room. But the real showstopper? The backyard is an extraordinary retreat with trees that offer privacy in every season and a distinctly peaceful, cottage-like feel. A large deck spans the back of the home and leads to multiple outdoor spaces: a pergola, a gazebo, a fire pit, a pond, and green space to stretch out or gather. Whether you're planning quiet mornings, lively evenings around the fire, or dinners under the lights, this yard adapts to every kind of day. With an irrigation system, shed, and full fence, this backyard delivers ease, freedom, and a chance to live fully in the moment. Minutes from Brock, the Pen Centre, parks, trails, and the highway, you're close to everything you could need. Some homes are built to impress. Others, like this one, are built to embrace. And once you've experienced the way it lives, it's hard to imagine anything else. (id:60490)
Royal LePage NRC Realty
6435 Dorchester Road
Niagara Falls, Ontario
This 3 bedroom Tri-Level home welcomes you up the double asphalt driveway to a ground level concrete porch that is semi private by the lovely landscaping. Walking in the front door to a large foyer, 2 PC bath and the garage entrance.Go up a few steps to the stunning open concept living room with hardwood floors and a modern kitchen featuring a breakfast bar island and all s/s appliances. Off the kitchen is a main floor family room with a gas fireplace and patio doors to the fabulous tree lined private 75x160 ft. lot.This Dream backyard features stamped concrete patio and accented around the in-ground Schwenker concrete pool. Your family will love to enjoy and entertain here all summer long as you relax under the covered patio.The exterior of the home also includes canvas awnings for an ideal classic decor. The lower level includes a large Rec-room, laundry room, 4PC bath with a walk up Jacuzzi tub and a crawl space that houses the furnace, hot water tank and pool pump.Roof shingles approx. 10 years, furnace & C/A 2024, CHIMNEY REPAIT 2025. Centrally located close to schools, shopping and amenities, you don't want to miss out! (id:60490)
Royal LePage NRC Realty
236 Highland Avenue
Fort Erie, Ontario
Welcome to 236 Highland Ave a warm and inviting 2-bedroom, 2-bathroom two-storey home tucked away in one of Fort Eries most peaceful and charming neighborhoods. This lovingly maintained home offers a fully fenced backyard retreat complete with an inground pool perfect for summer fun, family gatherings, or quiet evenings under the stars. Inside, you'll find thoughtful updates including a brand new sliding door (2025), a new furnace (2024), and new pool water pump. You'll also find that the soffit, eavestroughs and fascia are all new (2024). Bonus features like a Generac backup system add extra peace of mind. This home is ideally located just minutes from local amenities and the QEW, and only steps from the Niagara River (Lake Erie) and the Peace Bridge, this home truly combines comfort and convenience. (id:60490)
Royal LePage NRC Realty
201 - 5 Niagara Street
Grimsby, Ontario
Once in a lifetime opportunity. Rarely available massive corner condo unit for sale in the centre of Grimsby. This unit is over 1195 square feet, making it perfect for family gatherings, large get-togethers, or any occasion. This condo has an open-concept design with limitless potential. Walk into a spatious family room and dining room, connected to a third bonus room with a private balcony for relaxation. A large primary bedroom with beautiful bay windows and a walk-in-closet with ample storage. A 4 piece bathroom, guest bedroom, and laundry room are conveniently located inside the home. Kitchen includes all appliances as well, this home is move-in ready! Situated 3 minutes from the QEW and 2 minutes from grocery stores, the geographical location is perfect. Public schools, churches, dentists, pharmacies, home improvement stores, gas stations, and shopping centres are all within walking distance. Low condo fee includes water, maintenance of yard, snow removal, and roof! This is an all electric unit meaning no expensive gas bills in the winter and the building is very well insulated. This home is nestled in between Lake Ontario and the escarpment, surrounded by trees. Peace and tranquility awaits! (id:60490)
Royal LePage NRC Realty

