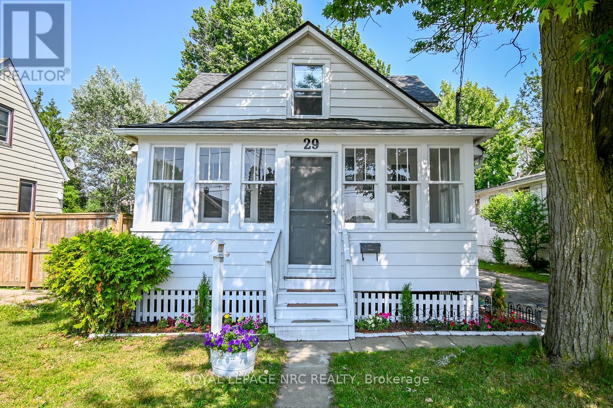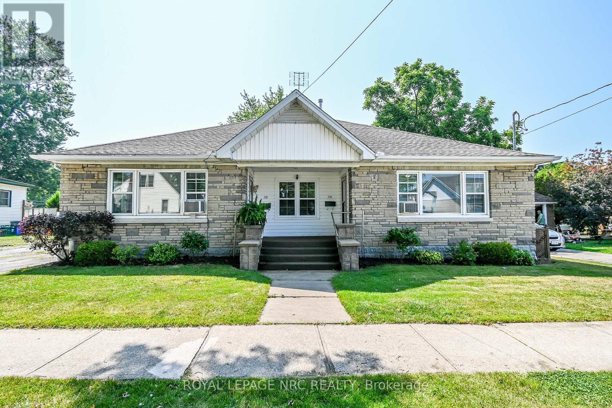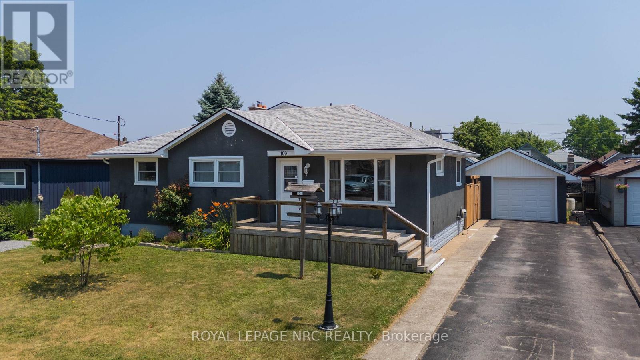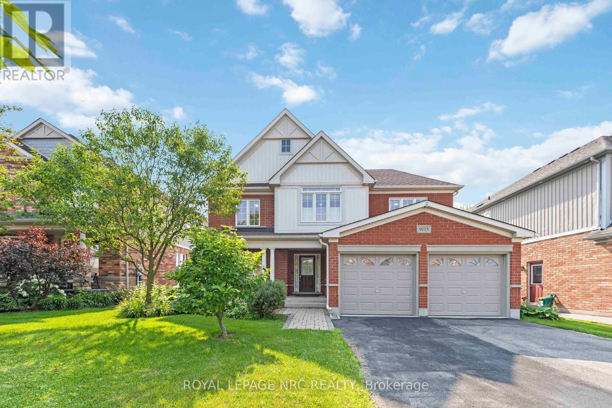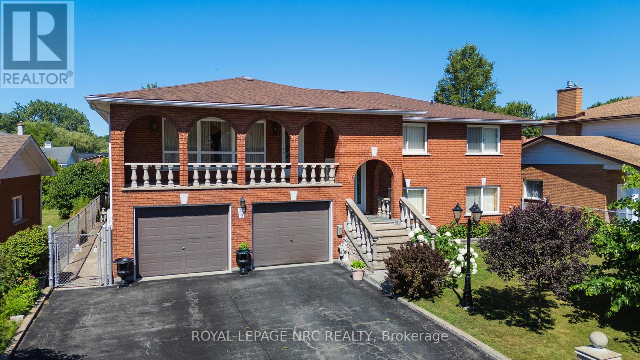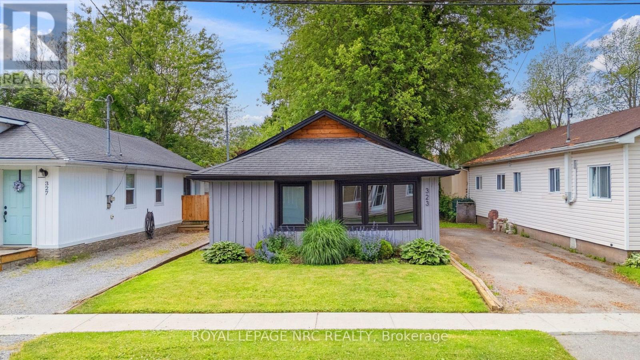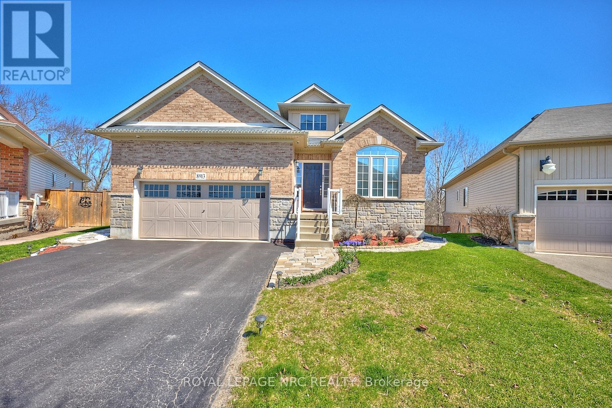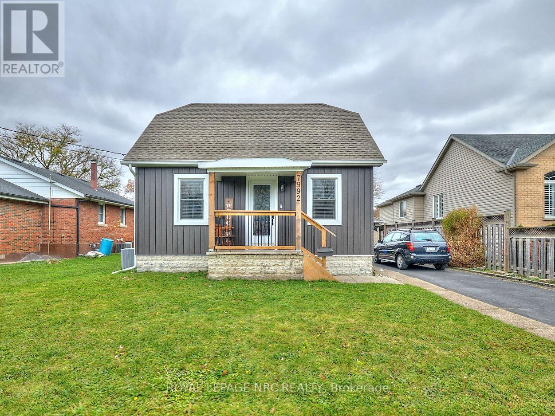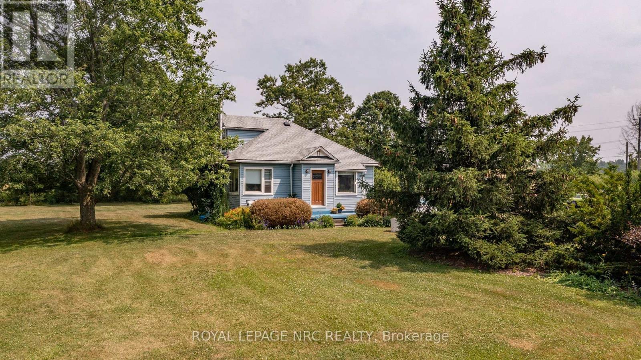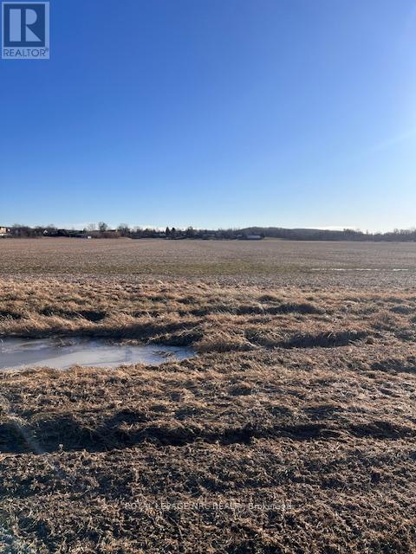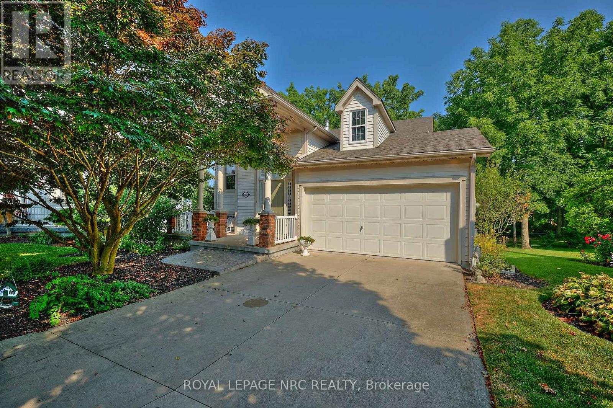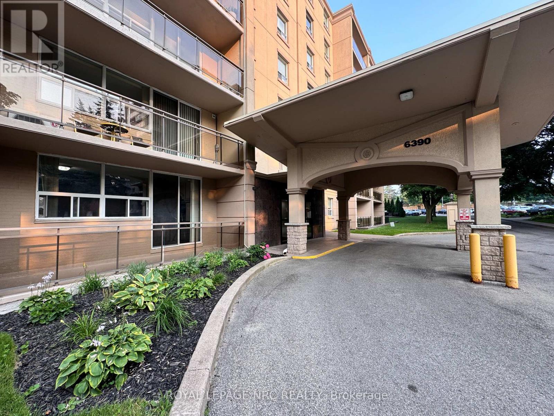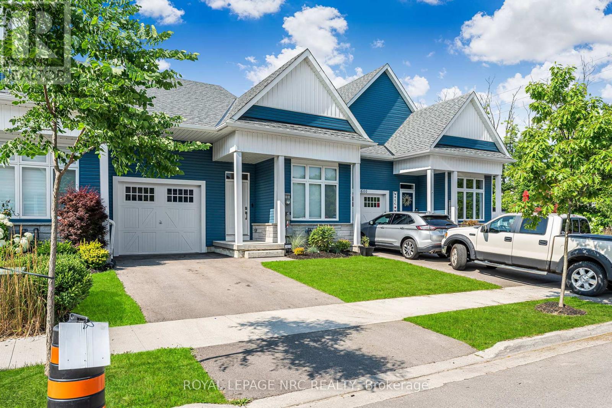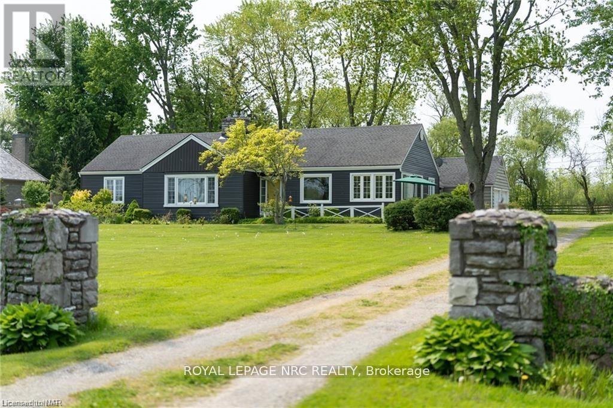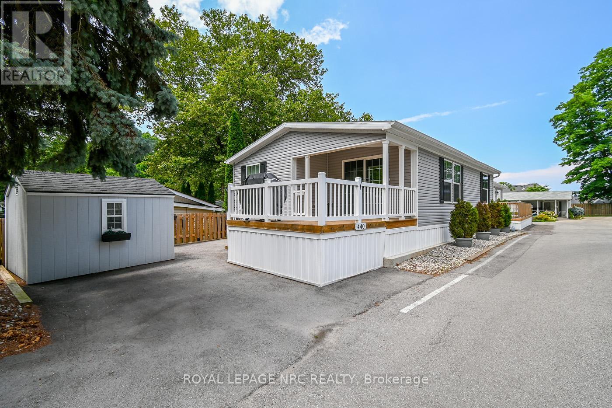Listings
14 - 64 Forster Street
St. Catharines, Ontario
This spacious 1,147 sq.ft. multi-level townhome offers the perfect blend of convenience and comfort, nestled in a peaceful, well-maintained North End complex. With 3 generous bedrooms and 1.5 baths, this home provides ample space for family living. The modern layout features an inviting living room, a bright dining area, and a kitchen with plenty of storage space for both entertaining and everyday living. Basement offers additional entertaining space or 4th Bedroom. Enjoy the ease of low-maintenance living with grass cutting and snow removal taken care of, allowing you to spend more time enjoying your home and surroundings. The property backs onto serene green space, providing a tranquil view and a private, natural retreat right outside your door. With its quiet location and easy access to local amenities like Fairview Mall, Costco, QEW highway, schools, parks and Port Dalhousie attractions, this townhome offers the perfect balance of comfort, privacy, and convenience. Updates include gas-forced air furnace, flooring, backsplash, newer appliances, bathrooms and expansive deck. (id:60490)
Royal LePage NRC Realty
7696 Cortina Crescent
Niagara Falls, Ontario
Main floor living makes life a whole lot easier! When you don't want to trudge up and down the stairs with your laundry basket, then its time to make your move to this smart and very spacious semi in a great location in the Falls. NO need to park your car in the elements. This garage has inside access to keep you warm and dry. Do you love to cook or do you spend loads of time in your kitchen? This one is really large with plenty of room for you harvest table. The kitchen is open concept with the dining room/living area. The wide open living plan creates a really enjoyable area for entertaining or being with your family. Two bedrooms on the main with a sliding door walk out from the 2nd bedroom. Use it as a bedroom or main floor office. The lower level has a finished two piece bathroom and the rest is unfinished and waiting for your design. This freehold semi has no fees. The front and back yards are yours to design. The yard is just the right size for ease, but big enough for your break from reality. Come for a visit to this sweetie, you'll love it! (id:60490)
Royal LePage NRC Realty
250 Kent Street
Port Colborne, Ontario
An enchanted garden awaits you at this adorable 1920's home. On the outside looking in, it is a quaint & well kept property but upon entering its much larger than it looks with 1,760 finished sqft over the 1.5 storeys. You enter into the foyer which leads into the large living room featuring hardwood flooring, built in book shelves, large windows and a gas fireplace. There is a formal dining room flooded with natural light and a spacious kitchen that walks out to the back porch overlooking the incredible garden & fenced yard. The main floor hosts two bedrooms & a 4 piece bath. Upstairs is the primary retreat with a huge bedroom and bonus 2 piece bath. Their is a partial basement with laundry and workshop area. This house is located just steps to HH Knoll park, the Friday Morning Markets, schools & restaurants. The boiler was updated in 2021, hot water tank in 2023 and there are two heat pumps so you have air conditioning over the summer months. This is a well kept home in a fabulous neighbourhood, come see for yourself! (id:60490)
Royal LePage NRC Realty
29 Erie Street
Port Colborne, Ontario
Welcome to 29 Erie Street. This 1.5 Storey home has been recently refreshed and ready for its new owners. You enter the home into the spacious sunroom, leading to your living room, 2 main floor beds and 2 full bathrooms. Upstairs there are two additional bedrooms, one with a spacious walk in closet. The lower level is unfinished perfect for storage or laundry. There is a fully fenced yard outside and the garage is in as-is, where-is condition. You're in walking distance to downtown Port Colborne and there is a park right around the corner! The main roof was updated in 2020, boiler & hot water tank in 2024. (id:60490)
Royal LePage NRC Realty
732-734 Steele Street
Port Colborne, Ontario
ONE PACKAGE DEAL - 732 & 734 Steele Street are sold as one. Here you have both semi-detached homes together on a 60 x 100 foot lot with a detached, insulated single car garage. This opportunity is perfect for an investor as BOTH units are vacant on closing so you can set your own rents, or if you're looking to live in one side and have family on the other, these are fully separated units. Each side offers approximately 1,000 sqft of main floor living with 2 bedrooms, 1 bathroom, a spacious living room and separate laundry. You have separate gas & hydro meters and one shared water/sewer bill. The two furnaces were both updated in 2023 and two hot water tanks updated in 2019. Each side has 100 amp breakers, windows updated in 2011 and the roof in 2013. This is a turnkey property and a great investment! (id:60490)
Royal LePage NRC Realty
100 Knoll Street
Port Colborne, Ontario
Welcome to 100 Knoll Street, this 3 bedroom home has 2 full bathrooms and enjoys open concept living on the main floor. The front room is a great dining space but could also be used as a living room. My favourite part of this house would be the almost 500 square foot family room at the back of the home with a wood fireplace and porch perfect for BBQing. There is main floor laundry and an unfinished basement with bonus 4 piece bathroom. Lots of updates here over the years including the furnace & AC in 2014 and hot water tank in 2016. Outside you have a fully fenced yard and a detached 1.5 car garage with ample parking. All of this located in a quiet neighbourhood with easy highway access and close to parks and grocery stores. (id:60490)
Royal LePage NRC Realty
1 Karsam Court
Niagara-On-The-Lake, Ontario
Step into the heart of Niagara living with this grand 1.5-storey residence offering over 2,500 square feet of beautifully designed living space. Perfectly situated just minutes from Old Town, the lake, local wineries, and a short walk to the library and community centre, this home captures the essence of a refined and active lifestyle. An open-concept main floor sets the tone for elegant entertaining, featuring soaring vaulted ceilings, a spacious living room, and a bright, welcoming kitchen that opens onto a covered deckideal for outdoor dining and gatherings. The main-floor primary suite offers convenience and privacy with a walkout to the backyard. Each of the four bedrooms has its own private en suite, providing comfort and privacy for family and guests. A separate, self-contained in-law suite with its own entrance offers flexibility for extended family or visiting guests. Set on a deep 180-foot lot, the backyard is a private retreat with a beautiful inground pool and plenty of space to entertain or unwind. Whether hosting summer evenings under the stars or enjoying quiet mornings by the water, this home invites you to fully embrace the Niagara-on-the-Lake lifestyle. (id:60490)
Royal LePage NRC Realty
9115 Kudlac Street
Niagara Falls, Ontario
Exquisite Former Model Home in One of the Regions Most Sought-After Communities! Step into luxury with this stunning detached home crafted by award winning Great Gulf, originally designed as a model home to showcase upgrades, craftsmanship and thoughtful design. Nestled in a highly sought-after neighborhood, this home offers 2310 sq. ft. of sophisticated living space and sits proudly on a generously sized lot. It features 3 spacious bedrooms + versatile den (perfect as a 4th bedroom, home office, or studio), 2.5 beautifully appointed bathrooms. The family room is a cozy retreat, boasting soaring cathedral ceiling with an open to above feature, complete with built-in bookshelves and a beautiful gas fireplace. Skylights throughout infuse the space with natural light, creating a warm and inviting atmosphere. The open concept living & dining area ideal for entertaining, numerous pot lights throughout home and stylish finishes throughout. The large backyard with covered rear deck, offering privacy and room to grow. Architectural finesse is evident throughout, with solar tubes in his and hers walk-in closets and second floor bathroom, fill the home with natural light and charm. Recent updates include a new heat pump (2024) and newer garage doors. The property also features a sprinkler system and an unspoiled basement awaiting your personal touch. From the moment you enter, you'll appreciate the attention to detail, finishes, and the sense of warmth that defines this home. Whether you're hosting guests or relaxing with loved ones, every space has been crafted for both comfort and style. Located in the heart of a vibrant community, this home is close to schools, parks, shopping, and more offering more than just a home, its a lifestyle opportunity. Don't miss your chance to own this one-of-a-kind gem. Schedule your private showing today! (id:60490)
Royal LePage NRC Realty
32 Gaspare Drive
Port Colborne, Ontario
Welcome to 32 Gaspare Drive located in the desirable Sugarloaf area within walking distance to the lake. This beautiful custom built home offers just over 3000 sq ft with an oversized 2 car garage. Perfect for a multigenerational family looking for lots of living space or extra income from an accessory apartment. With two full kitchens and baths, each floor offers a self contained suite. Main level has 1 bedroom, full kitchen, 3 pc bath, laundry, and large family room all with separate entrance. Upper level offers three bedrooms, kitchen, 5-pc bath, formal dining room, large living room and huge covered patio. Easy to care for back yard with large shed and patio. Closing is flexible. (id:60490)
Royal LePage NRC Realty
323 Oxford Avenue
Fort Erie, Ontario
Welcome to your perfect beach town retreat! If you're dreaming of relaxed coastal living, look no further. Nestled in the heart of the charming Crystal Beach community, this beautifully renovated 3-bedroom bungalow is a true gem. Offering the perfect mix of modern comforts and coastal charm, it's ready to become your private oasis. From the moment you step inside, you'll feel right at home. The open-concept living area greets you with an abundance of natural light, soaring vaulted ceilings, and exposed wood beams that create an inviting, airy atmosphere. Fresh, new floors flow seamlessly throughout, enhancing the space. The kitchen is a bright, modern delight, featuring stainless steel appliances and a sleek design that makes cooking and entertaining a breeze. With 3 cozy bedrooms and a bonus loft space, there's plenty of room for all your needs whether you're looking for extra storage or a fun hangout for the kids. And when its time to unwind, step outside to your private back deck, where you can relax under the trees and soak in the peaceful surroundings. But its not just the home that will capture your heart its the lifestyle. Crystal Beach is a community like no other, with the beach just moments away. Whether you're strolling along the shore, enjoying local shops and restaurants, or simply taking in the serene surroundings, you'll find everything you need to truly live the beachside dream. Don't miss your chance to experience this incredible home for yourself. Come see it and start living the life you've always wanted coastal, comfortable, and all yours! (id:60490)
Royal LePage NRC Realty
8913 Tallgrass Avenue
Niagara Falls, Ontario
Looking for a place to call home? Welcome to this beautifully maintained bungalow nestled in a quiet, family-friendly neighborhood in Niagara Falls. Set on a premium lot and offering over 2,600 sq. ft. of finished living space, this home is ideal for families, downsizers, or multi-generational living. Inside, you'll find 2+2 bedrooms, 3 full bathrooms, and soaring 9-foot ceilings throughout. The timeless brick and stone exterior sets the tone for the elegant interior, where the heart of the home is the stunning eat-in kitchen complete with rich dark wood cabinetry, stainless steel appliances, a premium Wolf gas stove, and a granite island with a double sink, perfect for both cooking and entertaining. The living room overlooks the private backyard and lush green space, creating a peaceful setting to relax. The spacious primary bedroom features a luxurious 5-piece ensuite and a large walk-in closet, while the second main-floor bedroom is bright and inviting. Additional highlights include convenient main-floor laundry, a fully finished lower level with a walkout to the backyard, a large recreation/game room, and two additional bedrooms ideal for guests or multi-family use. Don't miss this opportunity to own a move-in-ready home in one of Niagara Falls most desirable communities! (id:60490)
Royal LePage NRC Realty
7992 Peter Street
Niagara Falls, Ontario
Don't miss this beautifully updated home in the charming village of Chippawa! Located on a quiet street, close to all amenities and incredible water activities in the area! This home has been meticulously renovated, featuring replacement windows and doors, vinyl siding, roof on house, ductwork, high efficiency furnace, and central air conditioning for modern comfort and peace of mind. The heart of the home is the beautiful newly renovated kitchen, boasting elegant quartz countertops, subway tiled backsplash, a massive centre island with seating, double sink, and all new stainless steel appliances, absolutely perfect for gourmet cooking and entertaining. The open-concept layout flows effortlessly through the great room, featuring a rustic wood beam, updated flooring, lots of room to relax, plus the main floor includes a very convenient bedroom and a stylish four-piece bathroom. Upstairs, you'll find two generously sized bedrooms, perfect for family or guests plus a cool bonus storage area just above the kitchen. The unfinished basement provides ample space for storage and laundry. Step outside from the kitchen to enjoy a large deck with a cozy seating and bbq area, leading to the above-ground pool in the fully fenced, private backyard. There's even a detached single-car garage! This home has it all, and is truly move-in ready! Don't miss your chance to discover all that Chippawa has to offer and make this beauty your new home! Book your appointment today! (id:60490)
Royal LePage NRC Realty
4049 Yager Road
Port Colborne, Ontario
Calling All Mechanics, Truckers & Hobbyists! This incredible property sits on approximately 1 acre and offers the perfect setup for work, play, or both. The standout feature? A massive 28 x 40 garage complete with a hoist (negotiable) and a 8 x 12 overhead door, separate hydro, and plenty of space for your tools, toys, or trucks. Inside, you will find a living room with wood stove and hardwood flooring, a 4 piece bathroom, 2 bedrooms and a vintage eat in kitchen. The second floor is open and can be used as you see fit. Downstairs features an open rec room and a fourth bedroom ideal for guests. With tons of parking and room to roam, this is the kind of property that doesn't come around often. Whether you're looking to run a business, store equipment, or just enjoy space and privacy, this place has you covered. (id:60490)
Royal LePage NRC Realty
Pl178-9 Line 8 Road
Niagara-On-The-Lake, Ontario
BUILD YOUR DREAM HOME ON THIS 21.4 ACRES OF BEAUTIFUL COUNTRY PROPERTY IN MUCH SOUGHT AFTER NIAGARA ON THE LAKE IN THE HEART OF WINE COUNTRY. OFFERING SERENE LIVING WHILE MINUTES TO ALL CITY CONVENIENCES INCLUDING MAJOR SHOPPING, GOLFING, SCHOOLS, BANKS, HOSPITALS AND GOOD QEW ACCESS. LAND SOIL IS VERSATILE AND IS CURRENTLY USED FOR GROWING SOY BEANS BUT HAS BEEN USED FOR GRAPE VINES. IDEAL SPOT FOR A WINERY. BUYER TO BE RESPONSIBLE FOR LINE 8 ROAD EXTENSION TO THE PROPERTY. BUYER TO DO OWN DUE DILIGENCE REGARDING BUILDING PERMITS AND COSTS. GAS AT THE PROPERTY LINE. (id:60490)
Royal LePage NRC Realty
18 - 190 Canboro Road
Pelham, Ontario
Welcome to Fonthill's most exclusive luxury townhome community - Canboro Hills. Built by the renowned DeHaan Homes and known as the Tintern model, this 3 bedroom, 3.5 bathroom bungalow-loft townhome features 2574 sq ft of above grade living space, a finished walkout basement and stunning luxury finishes throughout. This home rests peacefully at the back of the neighbourhood and offers a stunning and private view of the neighbouring forest. The main level offers soaring 10 foot & vaulted ceilings, porcelain tiles, engineered hardwood, potlights & premium fixtures, gorgeous 7.25" baseboards, 8 foot doors and so much more. Step inside find a dining room with a stunning 15 ft vaulted ceiling, a large mud/laundry room, a fabulous custom eat-in kitchen (with luxurious stainless steel Fisher & Paykel appliances including an induction range and gleaming quartz countertops), a large walk in pantry, a huge great room with 60" linear gas fireplace with built ins on either side and a 18 ft vaulted ceiling, a serene primary bedroom with a spa-like 5 piece ensuite bathroom and a 2 piece powder room with full linen closet. Travel up the white oak staircase to the loft where you will also find a guest bedroom with its own 3 piece ensuite & walk in closet. The finished basement provides a large rec room with electric fireplace and walkout access to the patio, another 3 piece bathroom and a large bedroom with walk-in closet. Enjoy the stunning ravine view from the covered balcony adorned with composite decking (glass privacy wall & gas line installed) or the lower concrete patio. Gorgeous motorized Hunter Douglas Blinds and custom shutters included. The insulated 2 car garage and luxurious stone paver driveway ensures you always have plenty of parking available to you. A modest condo fee provides snow removal, grass cutting & maintenance of common elements - life could not be easier at Canboro Hills! (id:60490)
Royal LePage NRC Realty
3393 Stanton Court
Lincoln, Ontario
Serenely positioned on a landscaped ravine lot in the prestigious Victoria Shores, sits this beautiful raised bungalow. You are welcomed to this home by a covered front porch and outdoor sitting area leading into the foyer defined by the impressive soaring ceiling and offers a double coat closet and convenient garage access. The thoughtfully designed main level features large windows and gas fireplace in the living room, which seamlessly flows into the dining area and kitchen, equipped with modern appliances, ample cabinetry and breakfast bar. The effortless transition from the kitchen to the private balcony elevates the space, creating an ideal setting for quiet dinners or hosting guests amidst the natural surroundings. Completing the main floor are 2 spacious bedrooms, including a primary suite that serves as a peaceful retreat and boasts ensuite privilege, 2 double closets and large windows to frame the serene ravine views. The finished basement provides additional living space, highlighted by a cozy gas fireplace and a walk-out to the lower patio. It also includes an additional bedroom with walk-in closet - perfect for guests or family members. The outdoor areas are just as impressive - the manicured lawn, lush perennial gardens and mature trees provide year-round colour and privacy. The concrete patio overlooks the tranquil ravine, offering serene views of the wooded backdrop. With a double driveway and attached garage, you'll have plenty of room for vehicles and storage, enhancing the convenience and functionality of this stunning home. Nestled in the coveted Victoria Shores community, this property offers not just a home, but a lifestyle enriched by the surrounding natural beauty and exclusive neighbourhood amenities. Come and experience the perfect blend of luxury and comfort in this exceptional raised bungalow. (id:60490)
Royal LePage NRC Realty
56 Queens Circle
Fort Erie, Ontario
Your Crystal Beach Retreat Awaits! Welcome to this charming semi-detached home, situated just a short stroll from beautiful sandy beaches of Lake Erie, renowned restaurants and charming shops. Built in 2006, this +/- 1935 sq ft two-storey residence offers a blend of comfort and modern living. Step inside and be greeted by a bright foyer with views of an open wood banister and a soaring ceiling that extends to the second floor, creating an immediate sense of spaciousness. The open-concept main level is ideal for both everyday living and entertaining, seamlessly connecting the generous great room, dining area, and a well-appointed kitchen. The kitchen boasts a convenient peninsula with a breakfast bar, perfect for casual meals or morning coffee. From the great room, a sliding patio door opens onto a back concrete porch, offering views of the backyard. Upstairs, you'll find three generously sized bedrooms, providing ample space for family or guests. The primary bedroom features an good-sized 8'6" x 7'4" walk-in closet. The upper level also includes two full bathrooms: a three-piece and a four-piece, while a convenient two-piece powder room is located on the main floor. Enjoy the comfort of new carpeting on the stairs and in all bedrooms, along with a fresh, new coat of paint throughout the inside of this home. Furnace was replaced in December 2022 and upgraded front railings in 2024. Every day that you step out of this home you will see the park-like setting that forms the heart of the street's circle. This home may be just what you are looking for! (id:60490)
Royal LePage NRC Realty
101 - 6390 Huggins Street
Niagara Falls, Ontario
Opportunity to own a main floor corner unit in the heart of Stamford Centre, Niagara Falls. The largest square footage in the building (1023sq ft), bright, 2-bedroom condo at the highly sought-after Stamford Place is one of the building's most desirable units. Freshly painted throughout just last year. Bright white updated kitchen with 3 new appliances (one year old). Enjoy the comforts of in-suite laundry, floo,r throughout, and the convenience of an altered bathtub for easy shower entry. A large balcony (currently being resurfaced) with mature tree views and the field at A.N. Myer and ductless A/C for year-round comfort. Enjoy the convenience of major shopping just steps away. The building features a fitness centre and party room, and a handy assigned parking space close to the rear door. Don't miss your chance to make Stamford Place your new home! (id:60490)
Royal LePage NRC Realty
28 - 5070 Drummond Road
Niagara Falls, Ontario
Welcome to Pine Meadows! Beautiful and inviting towns complex, with just 34 units, with lots of visitor parking. 2025-6 Newly paved (except unit's driveway). Updated 2 storey townhome. 3 bedrooms. 3 bathrooms! (one on each level). 2nd level laundry room. Primary bedroom walk-in closet and privilege door to the bathroom. Basement is finished. New flooring on the staircase and the 2nd level. Furnace is high efficiency, 2015 and the air conditioner unit 2021; they also have the protection plan via enercare so the units have had maintenance checks once/year since 2021. *Brand new windows 2024-4-30! Centrally located near all the great amenities Niagara Falls has to offer like the Falls district, Big box stores like Costco, etc. (id:60490)
Royal LePage NRC Realty
3604 Hibbard Street
Fort Erie, Ontario
Welcome to your dream home nestled in the picturesque village of Ridgeway! Located on a quiet tree lined street moments from all the amenities one could imagine in a charming town! This beautifully crafted 5-year-old open concept bungalow townhome offers an idyllic blend of style, comfort, and versatility. Step inside and be greeted by soaring vaulted ceilings that create an airy, light-filled atmosphere, perfectly complemented by rich engineered wood floors that flow seamlessly throughout the main living spaces. The thoughtfully designed kitchen stands as the heart of the home, adorned with gleaming quartz countertops that invite family gatherings and culinary creativity alike. Open concept main living area with high ceilings features a cozy gas fireplace. The primary suite offers a tranquil retreat with an ensuite featuring an elegant tile shower, ideal for unwinding after a day spent exploring Ridgeways charming boutiques, vibrant local markets, the Friendship Nature trail, or the sandy shores of Crystal Beach. The main floor laundry area is thoughtfully equipped with a utility sink. A world of possibilities await downstairs, where a separate basement entrance and a rough-in for a wet bar provide endless opportunities to create an in-law suite, entertainment area, or a private guest retreat tailored to your lifestyle. Lower bathroom 3pc bathroom is partially finished. Whether you're seeking a serene full-time residence or an elegant weekend escape, this townhome delivers the very best of convenience, low maintenance and charm, in an unbeatable location. Experience the magic of Ridgeway. Schedule your private showing today and fall in love with everything this remarkable home has to offer! (id:60490)
Royal LePage NRC Realty
108 Carlton Street
St. Catharines, Ontario
Welcome to 108 Carlton Street! This 3 bedroom, 1 bathroom bungalow features many updates and is a great opportunity for first time buyers and retirees alike. Step inside the home from the large covered front porch to find an open concept living room/dining room, updated floors and an upgraded kitchen featuring stylish grey cabinets and quartz counters. The main floor also offers three spacious bedrooms, a bright and airy family room and a nicely updated 4 piece bathroom. The family room of the home also provides sliding door access to the deck and lovely backyard that is shaded by mature trees. All amenities are easily accessible from this amazing location. QEW access is only mere minutes away. (id:60490)
Royal LePage NRC Realty
3281 Niagara Parkway
Fort Erie, Ontario
Water Front living at its best! Welcome to your own slice of riverfront paradise! This beautifully updated bungalow is nestled directly along the scenic Niagara River, offering panoramic views and an unbeatable waterfront lifestyle. With wide open , airy spaces and walls of windows showcasing this stunning river backdrop, this home is designed to impress. The modern open concept layout seamlessly connects the kitchen, dining and living areas - all flooded with natural light and unobstructed views that bring the outside in. With two spacious bedrooms and two full bathrooms, this home offers comfort and functionality. Step outside and discover your private backyard oasis, with its very own tiki bar - perfect for entertaining or windowing down with friends. The 341 deep lot offers ample space and the potential to install your own dock for easy river access and dreamy "docktails" at sunset. Whether your looking for a year round retreat or a weekend escape , this rare waterfront gem combines relaxed luxury with the natural beauty of Niagara. (id:60490)
Royal LePage NRC Realty
440 - 23 Four Mile Creek Road
Niagara-On-The-Lake, Ontario
Ready to make life really easy and simple, where you'll have a clear mind to have time to spend with family and friends? Creekside Estates is the epitome of independent retirement living for those who are 55+ and actively living their best years! Located in hands down the most gorgeous, sought after location in the entire Niagara Region, Niagara on the Lake - in the adorable community of St. David's. Retirement doesn't get much better than this. You literally just move in as THIS UNIT IS ONLY 5 YEARS OLD! It is absolutely perfect for those looking for a place to live safely in a community that truly cares about each other. *SNOWBIRDS, just lock the door & off you go for the winter. You can rest assured your home will be looked after by your new community. You'll make amazing new friendships here as well. Creekside is renowned for it's vibrant social activities & very welcoming atmosphere. Your life here will include a range of community activities to keep you as social & active as you want at the exclusive community center which itself includes a lending library, a full kitchen, pool table and plenty of hang out room. The property also has a tuck shop where residents donate items to be sold with funds being used for social activities. There is also the exclusive outdoor pool! Everything on the entire property is well kept and pride of ownership is evident right from the road. Unit #440 itself is tucked in a few streets up so there's no road noise. The front entry stairs were specifically built to be lower rise for ease of use, and are wider side to side, just in case you need a hand. There is also a ramp to the back entrance for added convenience when needed. ALL APPLIANCES ARE INCLUDED & ARE ONLY 5 YEARS OLD: stove, fridge, dishwasher, washer/dryer, the gas bbq-appox value of $3700!! Plus, a newer sofa bed which is perfect for company! This unit comes with $30,000 in share too making your monthly lot fee only $245! Units without shares have much higher lot fees! (id:60490)
Royal LePage NRC Realty
76 Loretta Drive
Niagara-On-The-Lake, Ontario
Welcome to 76 Loretta Drive - a beautifully renovated FREEHOLD TOWNHOME (1535 sq. ft.) in the heart of Virgil! This move-in-ready home boasts: completely renovated from top to bottom (2024), updated kitchen, 3 bathrooms, new engineered hardwood flooring throughout, modern staircase, professionally painted throughout, appliances (2024) furnace & A/C (2021). The renovated, bright, open concept main floor features new 2 pc. Powder room, a spacious Great Room and chef-inspired kitchen with quartz island, backsplash and new stainless appliances ideal for entertaining.The seamless indoor/outdoor flow is enhanced by a large, new 8 sliding patio doors off the kitchen to a new 2-tier pressure treated deck overlooking a fenced private backyard with no rear neighbors - perfect for summer grilling or watching the sunsets!The generous 2nd level features an airy loft space for office or lounge, an extra large primary bedroom w/walk in closet, main 4 pc. Bath, plus 2 additional, spacious bedrooms.The partially finished basement is clean and ready to finish off to your liking with a new full 3 pc. Bath with large walk in shower (2024), laundry area (with new washer & dryer) and a large versatile rec space to develop to suit your needs.THE BONUS is the SUPERIOUR OVERSIZED DOUBLE CARE GARAGE, with direct access to your home and backyard! This prime location is nestled in vibrant Virgil, walking distance to nearby parks and trails, schools, grocery store, dining and all the charm of wine country. Only 2 km. to Old Town Niagara on the Lake! TOTALLY RENOVATED & MOVE IN READY! (id:60490)
Royal LePage NRC Realty




