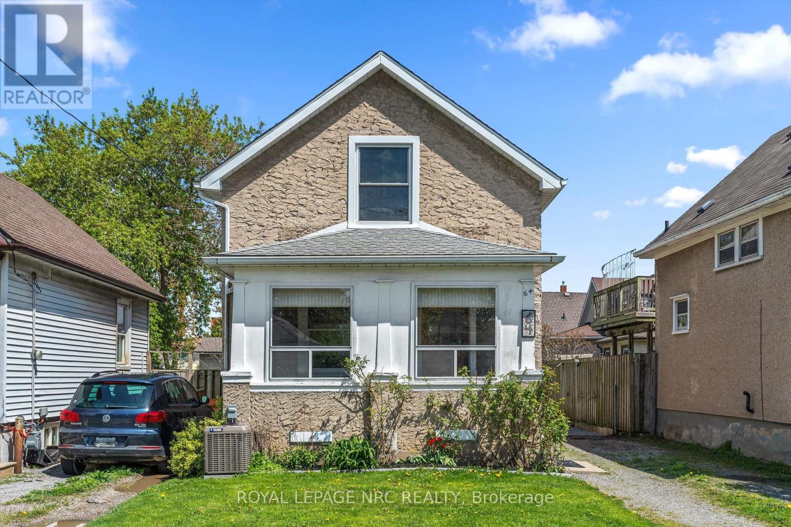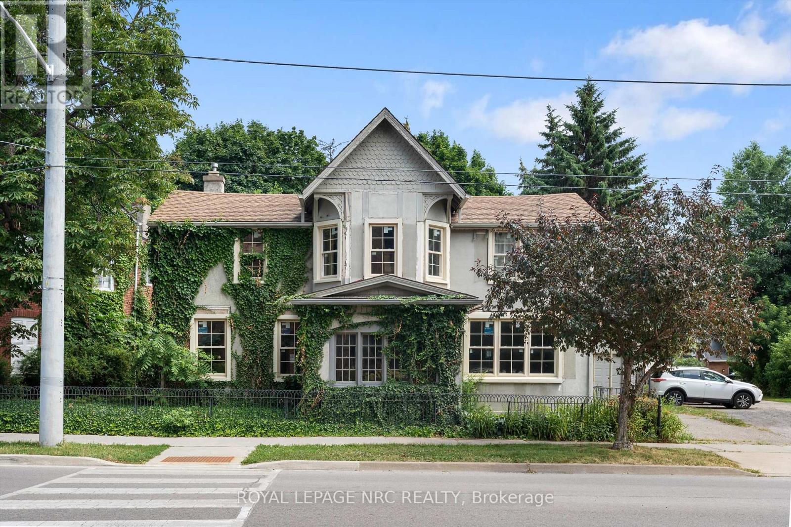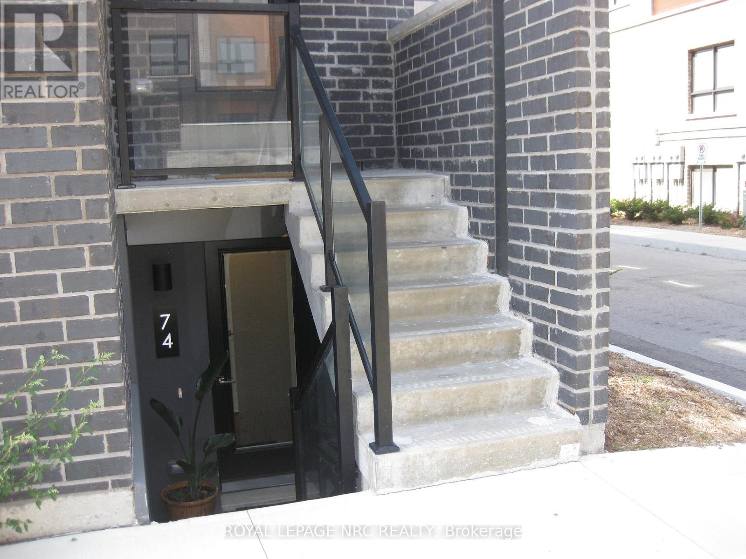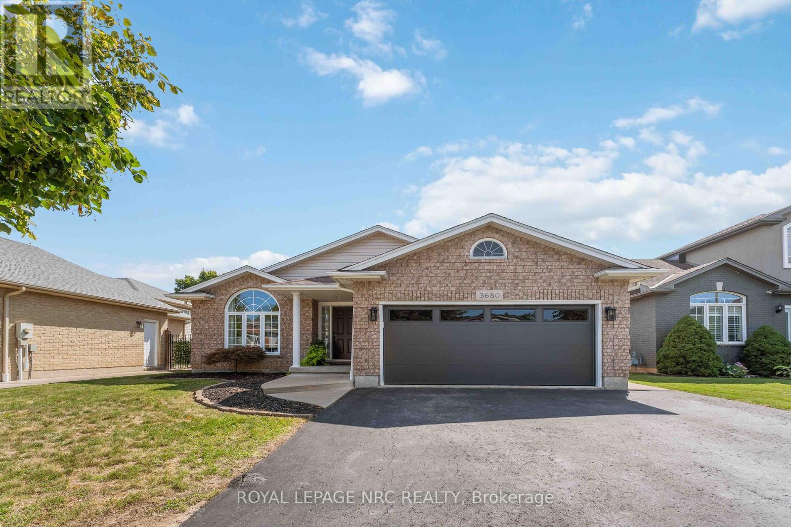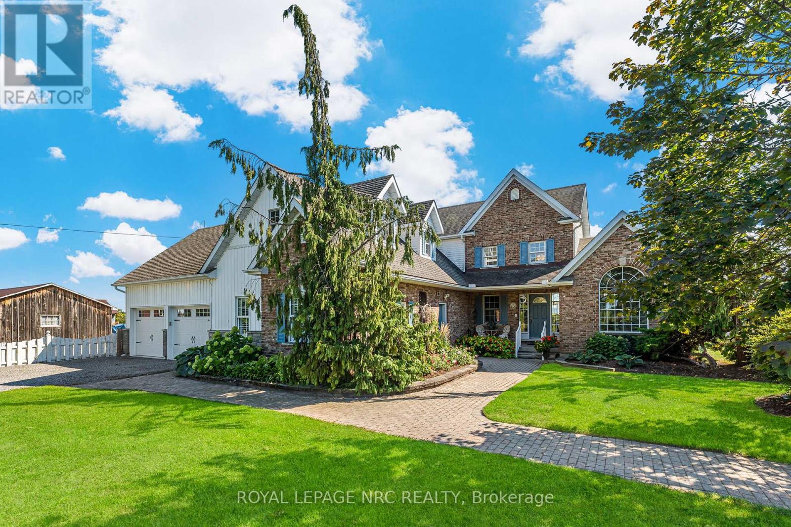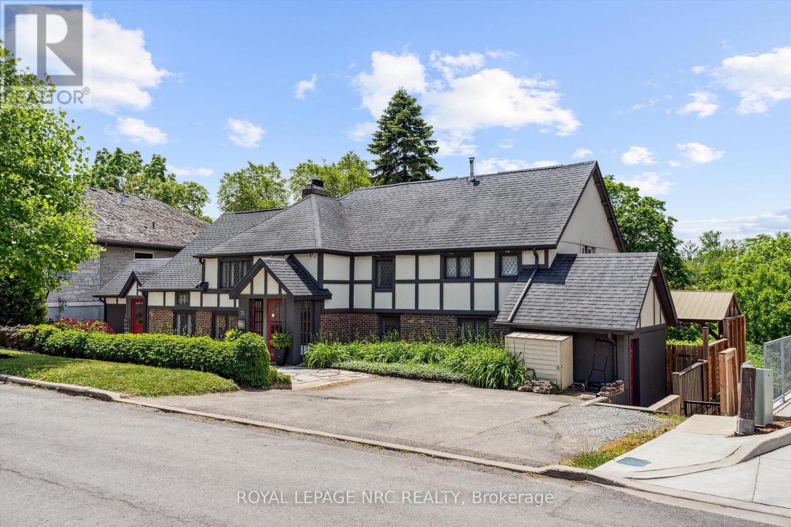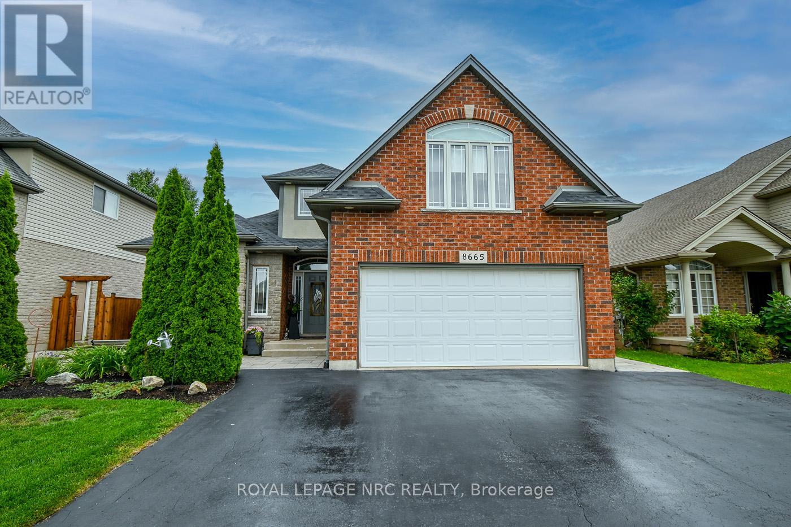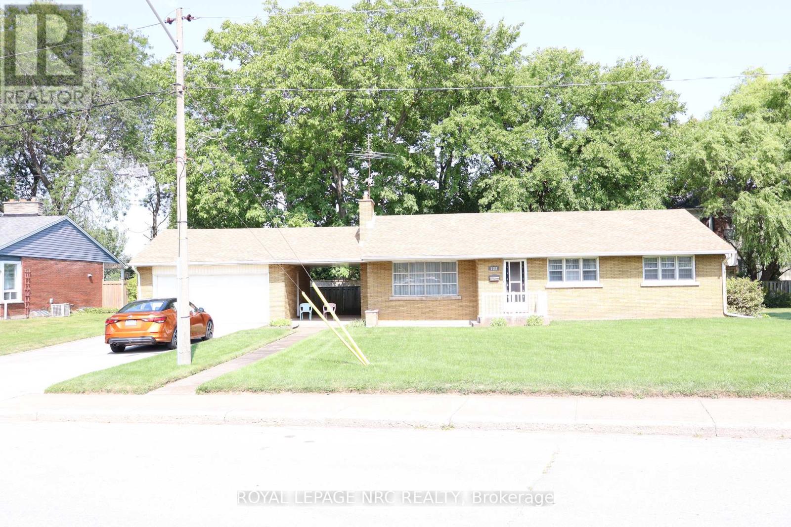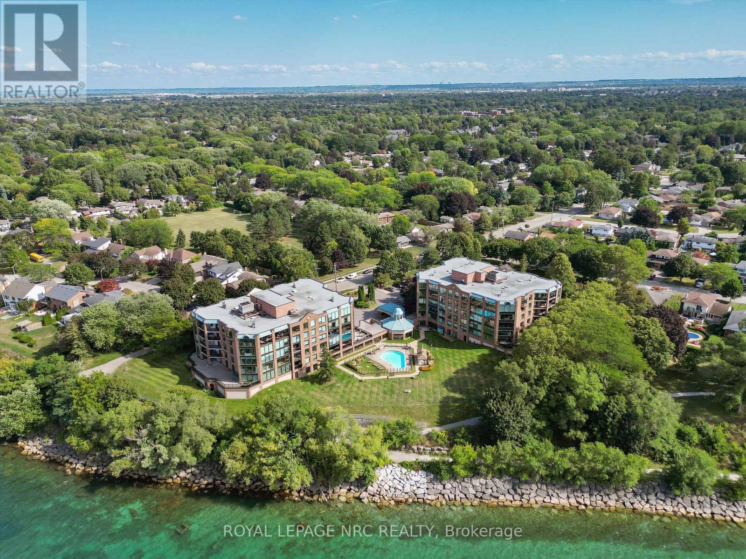Listings
64 Haynes Avenue
St. Catharines, Ontario
Affordable home with an enclosed front veranda. This home has a newer 3 piece bathroom upstairs close to the 2 spacious bedrooms. The main level has living room, dining room, dinette, kitchen and bathroom. The dinette could possibly make a perfect place for a main floor laundry. One of the main rooms could also be changed to a main floor bedroom to accommodate a 3rd bedroom on the main level. The rear yard is mostly fenced with a shed, detached garage and large deck. Private single driveway easily holds 3 vehicles. Easy access to the highway, parks, shopping & walking distance to the bus service. Ready for immediate occupancy. Some features are: Roof shingles 2011, newer windows, central air unit 2021, gas forced air furnace 2007, Windows 2015-2016, 4 appliances included. Ready for occupancy now. (id:60490)
Royal LePage NRC Realty
228 King Street
St. Catharines, Ontario
Located in the heart of downtown St. Catharines, this one-of-a-kind property offers an incredible opportunity for investors, business owners, or developers looking to customize a premium office or mixed-use space. The property has recently been approved for both commercial and residential, the possibilities are truly versatile.The property is mid-renovation and currently designed for a spacious professional office perfect for a legal team, medical practice, or any growing company in need of a central, accessible location. The groundwork is laid for up to 10 private offices, a boardroom, lunchroom, and ample basement storage ideal for files or equipment.A detached garage adds flexibility whether retained for storage or removed to expand parking capacity, which is already excellent thanks to an adjacent parking lot and on-site space.This is a rare chance to take over a project with major potential, in one of the regions most connected and evolving urban cores. Build to suit, finish with your vision, and secure your presence in downtown St. Catharines. (id:60490)
Royal LePage NRC Realty
74 - 6705 Cropp Street
Niagara Falls, Ontario
The Cannery District was designed to offer new stylish living in the heart of Niagara. An amazing opportunity to rent this lower end unit featuring 803 sq. ft, an abundance of natural lighting, one bedroom plus den, 1.5 bathrooms, with covered patio (139 sq.ft.). Open concept floorplan, bright kitchen, quartz counter tops throughout, featuring combination kitchen/living room, vinyl plank flooring and air conditioner. Fridge, stove, built-in dishwasher, washer, dryer and window coverings. First and last month's rent, Driver's Licence, rental application, TransUnion credit report, letter of employment, references, liability insurance and 2 most current pay stubs. $1,850 per month plus utilities, rental water heater and $100 refundable key deposit. (id:60490)
Royal LePage NRC Realty
3680 Weinbrenner Road
Niagara Falls, Ontario
WOW with over $100,000 in upgrades inside and outside over the last 3 years, this is the Chippawa deal you have been waiting for. Improvements include (but not limited to) New Kitchen, all new flooring, Bathrooms, lighting, fresh paint throughout, 4th bedroom added, new railings, all new interior doors and trim, New wet-bar, pool with deck, extended patio, insulation in Atttic and garage walls, garage door, HEATER IN GARAGE, refurbished hot-tub, and Shed, there's so many I may have missed some. (A/C and Furnace 2015 Roof 2016) Do you enjoy entertaining? All you friends and family will love hanging out in your semi private backyard with no rear neighbours. Treasure all your memories here in the Village of Chippawa, in this ready to go home that you will love waking up in and enjoying all the birds and mother nature surrounding your yard, it feels like country in the city. This family friendly neighborhood filled with amazing people is just the right spot for you to make all your future plans with your loved ones. AREA NOTES- The boat club is around the corner, new arena coming to Chippawa, parks and splash pads down the road, Dog park is a 4 minute drive away, live music in the square in the summer, events at the fire department and the Legend, this little community is very special and is the true Gem of Niagara. (id:60490)
Royal LePage NRC Realty
27 Prideaux Street
Niagara-On-The-Lake, Ontario
Set on an expansive 209-foot-deep lot in one of Old Towns most coveted enclaves, this Gothic Cottage offers a rare blend of architectural heritage and contemporary refinement. Just one block from Niagara-on-the-Lakes historic downtown, with theatres, restaurants, the waterfront, and the renowned Niagara-on-the-Lake Golf Club all within walking distance, the address alone speaks to exclusivity. Inside, more than 2,100 square feet of living space showcases the character of a 19th-century cottage wide plank pine and oak hardwood floors, elegant built-in bookcases, and classic fireplaces seamlessly paired with modern updates. The main level includes a gracious primary bedroom, designed for comfort and convenience, while 2 additional bedrooms and 2 full bath upstairs provide inviting accommodations for family or guests. A formal dining room, welcoming living areas, and a stylish powder room complete the homes refined layout.Outdoors, the property transforms into an entertainers dream. Professionally landscaped gardens frame an extraordinary setting that includes an outdoor kitchen, wood-burning fireplace, and private sauna. The result is a private sanctuary ideal for both intimate gatherings and grand celebrations.Timeless, stylish, and perfectly situated, this residence offers a rare opportunity to own a piece of Old Towns history while enjoying the luxury of a modern NOTL lifestyle. (id:60490)
Royal LePage NRC Realty
1053 Line 3 Road
Niagara-On-The-Lake, Ontario
Beautifully maintained custom 2-storey home situated on 2 picturesque acres, surrounded by vineyards! This 3368sqft home showcases several living spaces, ideal for multi-generational & growing families. Welcoming front porch leads into a spacious foyer. French doors open into a lovely den/music room with a cathedral ceiling and a large window overlooking the landscaped front yard. The living room has a focal fireplace, flanked by beautiful windows. This house is designed for entertaining. The kitchen is the centre of the home. Sit down and sample a glass of local wine at the oversized centre island and enjoy an amazing meal with family and friends in the formal dining room. Generous main floor laundry room opens opens to screened-in15x14 porch and to a separate covered deck, ideal for barbecuing in any weather. The main floor also includes a two piece guest bathroom, and the primary bedroom suite with double entry doors, walk-in closet and updated 3-piece ensuite bath. Stand-alone glass shower with rain shower head for the perfect spa experience. Spacious mud room off of the 2 car garage has large double closets and leads into a very spacious office with separate entry. Primary bedroom/ensuite/office have California shutters. On the second floor, two bedrooms share a generous jack and jill bath, each with their own vanity. The second bedroom has a gorgeous window seat overlooking the backyard and the lush surrounding vineyards. The third bedroom, upper hall and stairs showcase brand new carpeting. The second floor also includes a huge bonus room, as well as a large dressing room custom furnished by Closets By Design. The basement is the perfect in-law suite with over 1300 sqft of living space, private entrance, and brand new flooring, gas fireplace and all new kitchen appliances! New furnace and hot water heater as well. 40x60 machine shed has 2 large bays perfect for large vehicles and equipment. One side also serves as a workshop with heated floors and washroom. (id:60490)
Royal LePage NRC Realty
75 Yates Street
St. Catharines, Ontario
Welcome to 75 Yates Street, a beautifully updated 4-bedroom, 4-bathroom home perfectly positioned in one of St. Catharines most sought-after neighborhoods. Just a short walk from downtown, Montebello Park, the First Ontario Performing Arts Centre, and a vibrant mix of shops, restaurants, and amenities, this home offers exceptional lifestyle and location. Step inside to discover a custom-designed kitchen featuring a beautiful island, premium finishes, and ample space for entertaining and everyday living. The heart of the home is centered around a stunning two-sided fireplace that adds warmth and charm to both the living and dining areas.The backyard is a private paradise, backing onto a serene ravine with no rear neighbors. Enjoy summers by the gorgeous in-ground pool, host unforgettable gatherings, or simply unwind in the beautifully landscaped outdoor living space. A fully separate vacant in-law suite provides incredible flexibility perfect for multi-generational living or as an income-generating rental. Adding even more value is a versatile wing of the home that was once used as a salon and office, ideal for a work-from-home setup, studio, additional bedrooms, or even a private guest suite tailored to fit your lifestyle. This is more than a home it's an opportunity to enjoy comfort, convenience, and customization in a truly unbeatable setting. (id:60490)
Royal LePage NRC Realty
8665 Westport Drive
Niagara Falls, Ontario
Nestled in the highly sought-after Forestview subdivision, this elegant two-storey home offers the ideal balance of luxury, comfort, and everyday convenience. Step into a grand, welcoming foyer that leads to a beautifully designed main level tailored for both entertaining and relaxed family living. The chefs kitchen is sure to impress, featuring granite countertops, a generous island with seating, a bright eat-in area, and direct access to your own private backyard oasis. The open-concept living room invites you to unwind by the cozy corner fireplace, while a formal dining room paired with an adjacent sitting area offers the perfect space for hosting special occasions. A 2-piece powder room and convenient main-floor laundry complete this thoughtfully planned level. Upstairs, you'll find three spacious bedrooms, including a serene primary suite with a spa-like 5-piece ensuite and a massive walk-in closet. Two additional bedrooms and a full 4-piece bath make this the perfect layout for families. The finished basement offers exceptional versatility in-law suite potential or a great hang out area for the family! It features a large rec room, a man-cave with wet bar, fridge and oven, a 2-piece bath, and a unique secret room that could easily serve as a home gym, office, or a guest bedroom. The backyard is where summer memories are made - featuring a gorgeous heated inground pool, no grass to cut, and plenty of room to relax and host BBQs with family and friends. Double attached garage with triple-wide driveway (parking for 5 vehicles). Recent Updates Include (Approx Dates): Pool Liner (2022), Pool Heater (2023), Asphalt Shingles (2024 transferable warranty), Heat Pump (2023), Furnace (2023). Close to Costco, Walmart, Metro, The Boys and Girls Club, Golf Courses, the new Hospital & QEW access. This move-in ready home truly checks all the boxes for families looking for space, style, and a vibrant community. (id:60490)
Royal LePage NRC Realty
471 Gaiser Road
Welland, Ontario
Welcome to this cheerful and spacious former Rinaldi Homes model, ideally situated across from Gaiser Park and just down the road from peaceful Coyle Creek. Nestled in one of Welland's most welcoming neighbourhoods, this sunny yellow home is full of charm, flexibility, and thoughtful upgrades at every turn.The open-concept main floor features a chefs kitchen with granite countertops, a butlers pantry, and seamless flow into the living and dining areas perfect for family life and entertaining alike. Upstairs, the primary suite includes a coffered ceiling, walk-in closet, and a spa-inspired 5-piece ensuite bath. A loft office offers the ideal work-from-home setup and can easily be converted into a fourth bedroom or playroom. Two additional bedrooms and a full 4-piece bath complete the upper level. Downstairs, the finished basement adds even more living space with a fourth bedroom (or gym), a spacious rec room, and another full bath. Out back, the fully fenced yard features a large covered deck with roll-down privacy shades, professional landscaping, a matching yellow shed, raised garden beds, a concrete patio with natural gas BBQ hookup, and plenty of room to relax or play. The 3-car tandem garage with direct backyard access offers incredible flexibility - store vehicles, bikes, and tools, or convert the tandem section into a workshop, golf simulator, entertainment zone, or hobby space. Golfers take note: Cardinal Lakes 36-hole course is just 1 km away and walkable for a quick round or weekend tee time. Right out front, Gaiser Park awaits with a playground, tennis/basketball courts, pavilion, and plenty of open green space. Close to schools, trails, the Welland River, and everyday amenities, this home is the perfect blend of comfort, community, and room to grow. 471 Gaiser Road is ready to welcome you home. 2.99% financing available for qualified buyers. (id:60490)
Royal LePage NRC Realty
8681 Dogwood Crescent
Niagara Falls, Ontario
NO REAR NEIGHBOUR! Imagine stepping out & seeing the serene beauty of lush greenery right from your patio door! This 3-bedrm, 2.5-bathrm FREEHOLD townhome blends stylish living & natural tranquility with views of PICTURESQUE GREEN SPACE ALONG WARREN WOODS TRAIL. Thoughtfully designed open main floor plan where style seamlessly meets comfort. Sleek kitchen with UPGRADES & IMPROVEMENTS incl tile backsplash, chimney-style hood fan, & soft-close drawers. Attention to detail continues into dining area with MATCHING CUSTOM CABINETRY featuring bench, pantry cabinets, & wine rack! Natural light floods the space thru the sliding door, while elegant light fixtures add a touch of sophistication. Retreat to the primary bedrm, a true oasis of calm. ENSUITE is bathed in natural light thanks to a window & features a tile shower with a glass door & potlight. The CUSTOMIZED WALK-IN CLOSET has a built-in hamper! One of the bedrms has been cleverly transformed into a den with custom built-ins, offering a versatile space that can easily serve as a 3rd bedrm. Convenient 2nd floor laundry located across from a spacious closet. 2nd upstairs bathrm is a full 4-piece. FINISHING TOUCHES elevate this home, including a stylish french door, a retractable screen on the front door, California shutters on all main floor & upstairs windows, & zebra blinds on exterior glass doors. Step outside to this serene backyard "retreat" with a spacious DECK (+/- 20ft x 15ft 10in). Unwind or entertain family & friends in this charming space complete with GAZEBO, decorative river rock, some bamboo fencing, & VIEWS THAT ARE A BACKDROP OF FORESTRY & RAVINE. Inviting aggregate front walkway & driveway. Nearby shopping, schools, parks including Heartland Forest, walking trails, & future location of new Niagara Falls Hospital. Enjoy easy access to the QEW & the many attractions in the Niagara region, including wineries, golf courses, shopping, & more! This is an exceptional townhome with STUNNING NATURAL VIEWS! (id:60490)
Royal LePage NRC Realty
5881 Britannia Crescent N
Niagara Falls, Ontario
These properties rarely come available a ONE OWNER HOME! This beautiful brick bungalow offers 1,460 square feet of comfortable main-floor living and is ideally situated near the hospital, QEW access, schools, parks, and public transit. Featuring three spacious bedrooms and two bathrooms, the home boasts original hardwood floors throughout the main level. The kitchen exudes a charming retro vibe, complete with a built-in oven and countertop stove. The generous living room, highlighted by a cozy gas fireplace, is perfect for both family living and entertaining.Downstairs, youll find a huge L-shaped rec- room just waiting for your finishing touches, needing only flooring and a ceiling. The basement also offers an impressive workshop and additional storage, including a large cedar closet, ideal for keeping seasonal items in top condition. Sitting on a large lot, the property includes a double detached garage with a garage door opener and a breezeway, providing both convenience and curb appeal. New 100 amp breaker panel July 2025, weeping tile 2023, Eves. & leaf guard 2020, roof shingles 2012, garage door opener 2014, how water boiler heating system 2016 & hot water tank 2014 (id:60490)
Royal LePage NRC Realty
2204 - 701 Geneva Street
St. Catharines, Ontario
Perched on a bright corner overlooking Lakeview Park and nestled next to the shores of Lake Ontario, this remarkable condo at Beachview Place isn't just a home; it's a sanctuary! Sprawling almost 1900 square feet, it feels less like a unit and more like an entire floor of a private residence, bathed in light from an abundance of windows! Lazy mornings are spent in the sunroom with coffee in hand, while evenings unfold in the heart of the home; its huge, open, and bright living and dining area, designed for entertaining! The large kitchen is the perfect place to create culinary masterpieces, and the dinette is an awesome spot for casual meals. Speaking of entertaining, this is one of the few units with a huge private terrace including a covered area for sharing meals and making memories with friends and family! The primary bedroom is a luxurious retreat, with a private patio door leading directly to the terrace, a spacious walk-in closet, and a spa-like 5-piece ensuite bathroom. With an in-suite laundry room, storage locker, underground and surface parking spots, life at the lake is effortlessly convenient. And when adventure calls, it's just a few steps to the waterfront trail or a short, scenic drive to Port Dalhousie and Niagara-on-the-Lake, making every day feel like a vacation. Don't miss out on this fabulous opportunity to live in this prestigious condo! You've worked hard, and you deserve it! (id:60490)
Royal LePage NRC Realty

