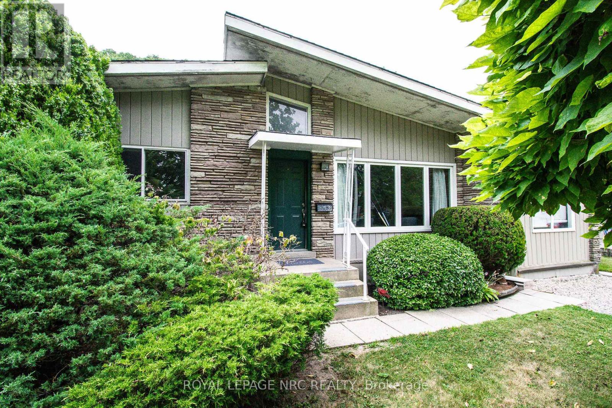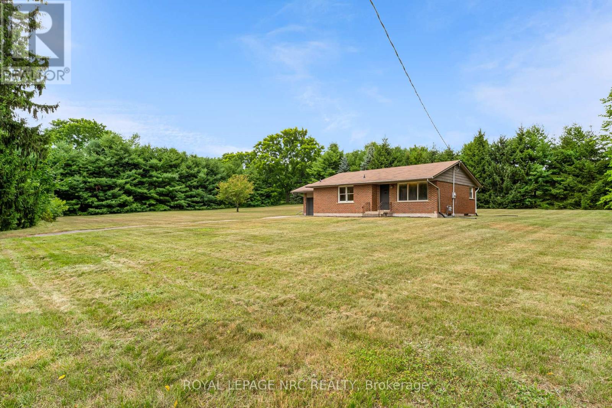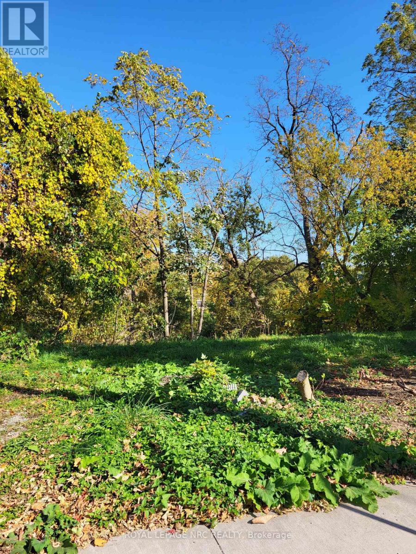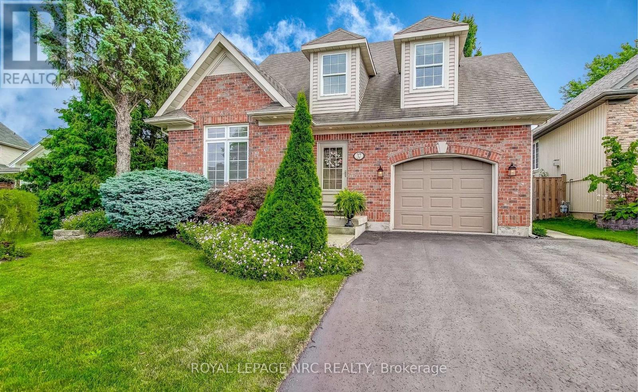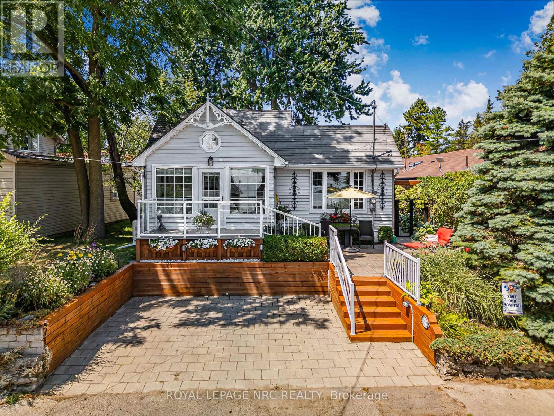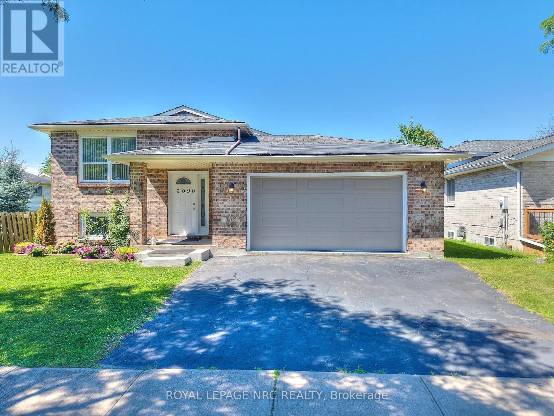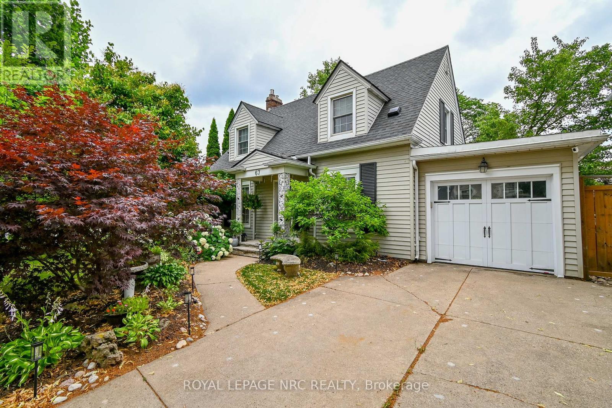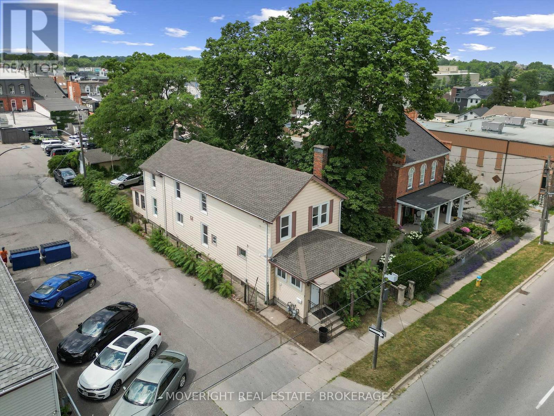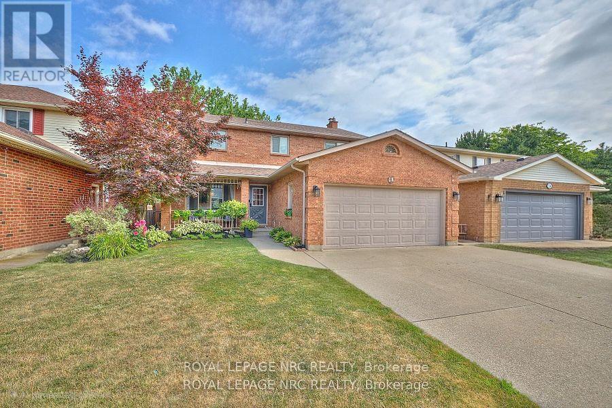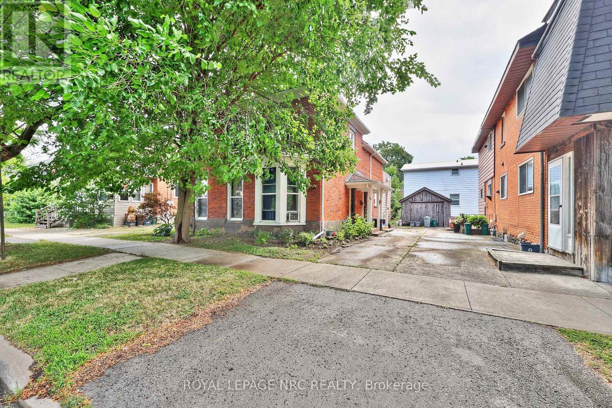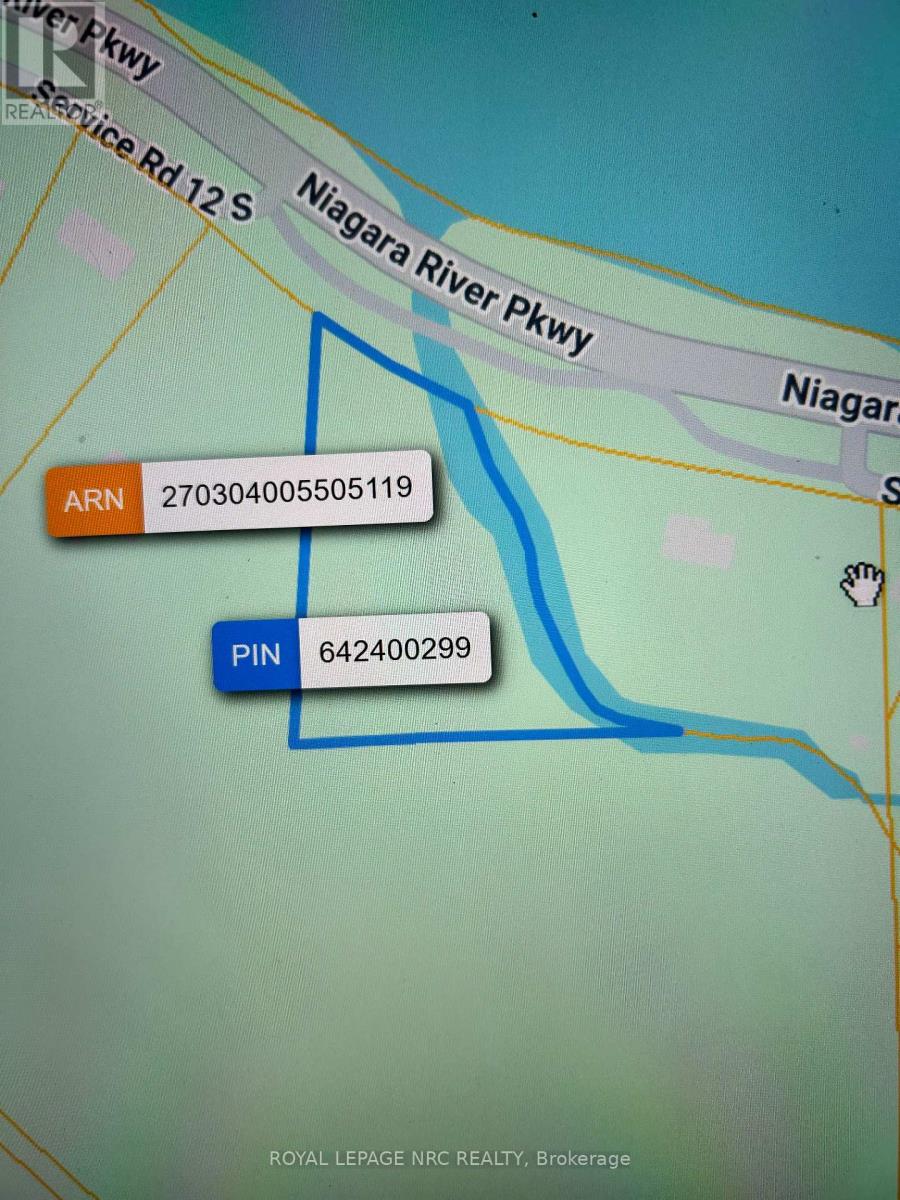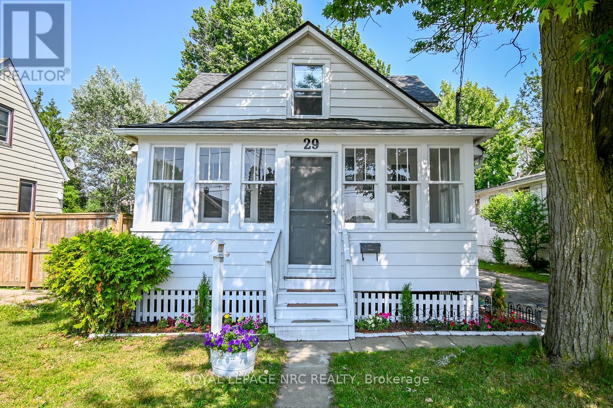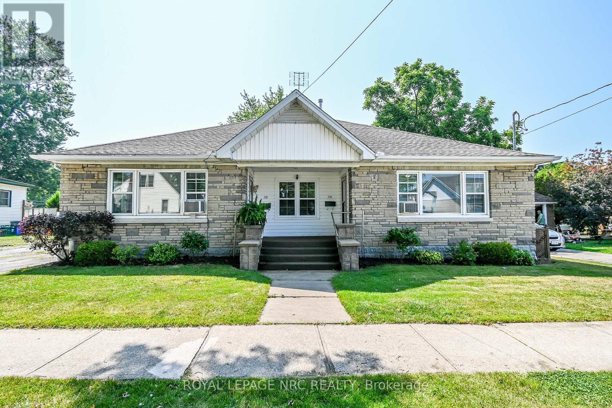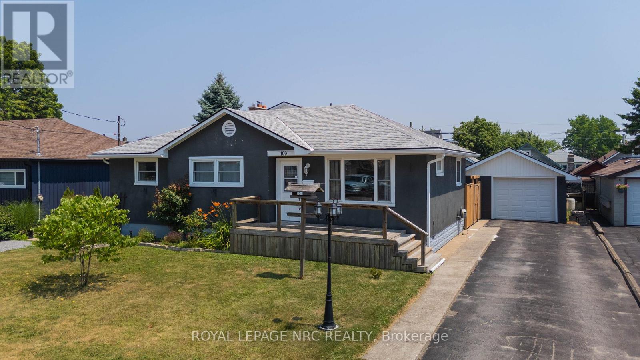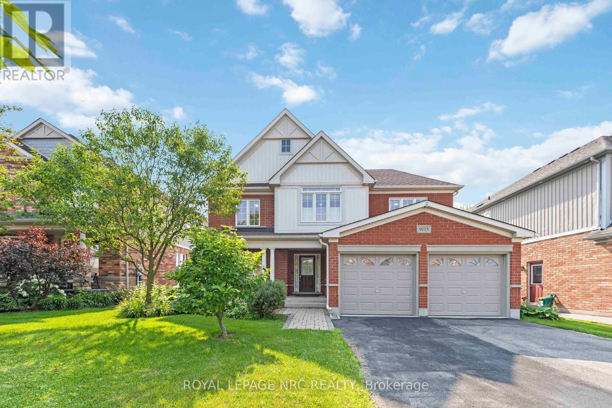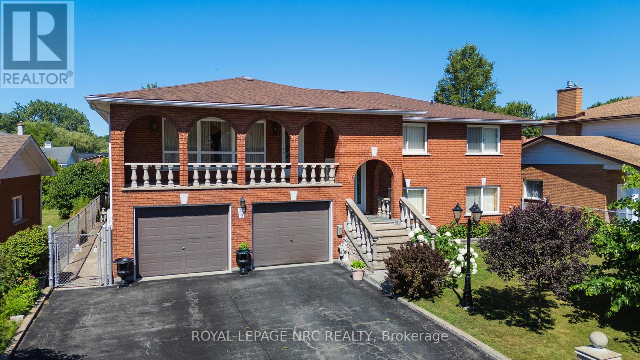Listings
128 Woodside Drive
St. Catharines, Ontario
Welcome to 128 Woodside Drive located in a mature neighbourhood with picturesque views of the escarpment. Located just minutes to Brock University and the Pen Centre. This lovely home is full of unique architectural design. The soaring cathedral ceilings throughout make for a spacious feel. Step inside the newly updated front door to a tiled foyer leading to a large and bright living room excellent for hosting many. The formal dining room is great for a family dinner or have a casual meal in the eat in kitchen. The patio doors from the dining room lead to a fully fenced yard, updated deck and a large, heated concrete inground pool (18x38). Enjoy your hot summers with family and friends in your own backyard oasis which includes a panoramic view of the escarpment. This oversized bungalow also boasts 3 good sized bedrooms and a 5 piece bathroom. Original hardwood floors can be found throughout the main floor. Conveniently located near the side entry is a 2 pc bathroom and stairs to the basement. This unspoiled space would make for a great auxiliary apartment or additional living space. Just waiting for your personal design. The once single garage has been converted to a large finished room that could be used as a 4th bedroom, main floor family room, office, playroom etc. or can be converted back into an oversized garage. Updates include AC (2019) and some windows. Flexible closing date available. (id:60490)
Royal LePage NRC Realty
489 Memorial Drive
Pelham, Ontario
Set on a full acre, this property offers a peaceful rural setting with mature trees surrounding the perimeter and a gentle slope that follows the natural contour of the Fonthill Kame - an elevated moraine known for its rich soil and freshwater springs. The lot is level enough for construction but shaped by its surroundings in a way that adds character and privacy. Buyers have options here: renovate and expand the existing home, or remove it and build new. Either way, the presence of a dwelling allows for traditional mortgage financing - something typically unavailable when purchasing vacant land. In addition, the existing home may qualify a future build for a development charge credit, providing significant cost savings for those planning a new home. Water access could be arranged through a drilled well, tapping into the underground glacial streams that this area is known for. Municipal water may also be available - buyers to do their own due diligence. An up-to-date survey was completed in March 2025 and is available for review. Located just minutes from the shops, schools, and services of Pelham, this property combines country calm with easy access to town conveniences. Its a flexible opportunity for buyers wanting to plan and build with space and vision in mind. Take advantage of this market and make 498 Memorial Drive your next address! (id:60490)
Royal LePage NRC Realty
42 Lock Street
St. Catharines, Ontario
Discover the perfect opportunity to own a prime piece of Port Dalhousie real estate at 42 Lock St. This charming property offers a desirable location in the heart of one of the most sought-after neighborhoods in St. Catharines. Features include: Prime location with easy access to lakeside parks, beaches, and local amenities. Gorgeous views of the lake and surrounding scenery. Spacious lot, ideal for custom building or redevelopment (plans and surveys available) Close to vibrant shopping, dining, and entertainment options in Port Dalhousie. Quiet, friendly neighborhood perfect for families or those looking to enjoy lakeside living. Don't miss your chance to own this exceptional property! Whether you're looking to build your dream home or invest in a fantastic location, 42 Lock St is an opportunity you won't want to miss. (id:60490)
Royal LePage NRC Realty
37 Frontier Drive
Niagara-On-The-Lake, Ontario
This charming red brick home exudes classic curb appeal with lush, mature landscaping, double drive leading to the attached garage and a concrete walkway guiding visitors to the front door. The welcoming foyer offers a remarkable first impression and sets the tone for the rest of the home. Crown molding, neutral tones, vaulted ceiling, sitting room and grand staircase elevate the space, making it both inviting and timeless. The thoughtfully designed open-concept main floor radiates warmth, elegance and functionality with light hardwood floors and soaring vaulted ceilings. This bright and spacious layout seamlessly blends the living, dining and kitchen areas, creating the perfect space for everyday living. The elegant living room features a large bay window providing an abundance of natural light and tranquil views, the cozy gas fireplace serves as a sophisticated focal point. The inviting dining room provides a welcoming atmosphere and boasts classic French doors that lead to a private outdoor space - ideal for al fresco dining and gatherings. The kitchen includes a convenient breakfast bar, rich wood cabinetry and updated lighting. Upstairs, you will find a private and functional layout with 2 spacious bedrooms. Serving as a tranquil escape, the primary suite includes a delightful dormer nook, generous walk-in closet and private ensuite bath. Equally inviting, the 2nd bedroom is complete with double closet. Head downstairs to the finished lower level offering additional, versatile living space and includes; a 3rd bedroom with ensuite privilege, roomy family room, office, large utility room and plenty of storage. Step into the private backyard oasis, where charm and tranquility meet - beautifully landscaped with shady trees and a winding stone pathway that leads through vibrant gardens. The enchanting backyard is a true extension of the home - inviting, serene and full of character. (id:60490)
Royal LePage NRC Realty
3816 Terrace Lane
Fort Erie, Ontario
Welcome to 3816 Terrace Lane, perfectly positioned right across from the stunning shores of Lake Erie. The front deck is made of low-maintenance composite and offers plenty of space to relax and take in the view, while the fully enclosed front porch lets you enjoy it year-round.Step inside to find brand-new windows, oak hardwood floors, and an updated kitchen with quartz countertops. The cozy living room features a gas fireplace, and comfort is ensured year-round with two newer ductless splits providing both heating and air conditioning.The main floor bedroom is located beside a beautifully renovated four-piece bathroom, with a separate laundry closet for added convenience. At the back of the home, a bonus room has been used as a 2nd sleeping area but could also be an office, or studio with a door that opens to your private backyard retreat. By adding a simple wall and a door it would be a fully private 2nd bedroom. Enjoy manicured gardens, concrete walkways, a covered patio, and a gardening shed everything you need to unwind and entertain outdoors.A durable steel roof completes this well-maintained and move-in-ready home. (id:60490)
Royal LePage NRC Realty
Apt A - 172 Kingsway Street
Welland, Ontario
Water view of the canal from the front door of this 2 bedroom apartment in Welland (Dain City). Updated kitchen with tile floor, a breakfast bar, dishwasher, fridge, stove, microwave and laundry closet with a stackable, full size washer and dryer. Apartment has laminate flooring in the bedrooms and living room. Apartment has high ceilings for a spacious feel to the unit. This is the perfect setting for anyone who enjoys watching the rowers on the canal and living in a country-like setting. With mature neighbours and an unobstructed view of the canal waterway, this quiet area is perfect for the mature tenant. This main floor unit with a private entrance has parking at the door. Landlord pay for water and heat. Hydro is paid by the tenant. All prospective tenants must fill out a rental application, provide proof of ability to pay, references and submit to a credit/background check. Available immediately. (id:60490)
Royal LePage NRC Realty
6090 Crimson Drive
Niagara Falls, Ontario
Spacious 3+1 Bedroom Bungalow in a Prime Niagara Falls Location! This beautifully maintained residential-style bungalow offers over 2,000 sq. ft. of finished living space, perfect for families or investors alike. Nestled in a desirable, well-established neighbourhood, the home is just minutes from shopping centres, grocery stores, schools, parks, and all the world-class attractions of Niagara Falls. Featuring 3+1 bedrooms and 2 full bathrooms, this home offers fantastic flexibility. The lower level has excellent potential for additional bedrooms, an in-law suite, or even a duplex conversion with its own walk-out basement. Other highlights include a 2-car attached garage, a large fully fenced backyard, and a functional layout with space to grow. Bonus : Brand new fridge, stove, and dishwasher included! Don't miss your chance to explore all the possibilities this spacious home has to offer, come take a look! (id:60490)
Royal LePage NRC Realty
1 - 7472 Mountain Road
Niagara Falls, Ontario
Massive size bungalow (over 1700sf main floor plan)! A very rare find is its 2 basement AND 2 garage access! Yes! The basement has its own separate entrance AND garage access (view/click on media/Video Tour to see the lay-out). Also 6 extra large basement windows with rough in for bathroom and kitchen. 200 amps. This is SO ideal for having a totally separate in-law suite AND still have half of the basement with your own bright and spacious extra living space! Fantastique luxurious curb appeal with its stucco and stone exterior finishes, double wide concrete driveway and 2-car garage. Open concept design, so many luxurious features: 10 flat ceilings with vaulted ceiling in the great and dining room, gorgeous white kitchen with crown molding and soft closing drawers, extra large island, quartz counter tops, trendy light fixtures, gorgeous dining chandelier, fireplace with mantel, transom windows throughout main level, wide plank flooring, ensuite double sink, large shower, soaking tub, walk-in closet. Main level laundry room. Covered patio. 200-amp electrical service, insulated basement, central vac rough in. NO rentals; furnace, central air and superior quality water heater are owned. Situated in the prestigious North end of Niagara Falls on Mountain Road in an exclusive community of 3 Townhomes. Near Firemen's Park. Quick/easy access to QEW hwy. Just minutes from our famous Falls entertainment and shopping malls. Furniture negotiable for sale to Buyer. Condo fees include: Building Insurance, Building maintenance, Ground Maintenance/Landscaping, Snow Removal. (id:60490)
Royal LePage NRC Realty
67 Hillcrest Avenue
St. Catharines, Ontario
Nestled on a tree-lined street overlooking twelve mile creek, in one of the citys most cherished historic neighborhoods, this elegant Cape Cod French-inspired updated residence seamlessly blends timeless architecture with refined charm. From its pitched rooflines and classic dormer windows, every detail of this home has been thoughtfully designed to capture the essence of Old-World sophistication. Step inside to discover light-filled interiors with warm hardwood floors, graceful archways, french doors and artisan-crafted millwork. You're immediately drawn down the hall to the Family Room filled with glass windows but you have to start at the entrance where french doors invite you to the Living room featuring a decorative fireplace, while the formal Dining area is open to entertaining larger gatherings. Nearby is a chefs Kitchen with no shortage of cabinetry offering accent doors, stone countertops & brick style backsplash. Bonus is a built-in Breakfast Nook for those early mornings to enjoy your coffee and first read. Through the windows in the Family Room, filled with lush, meticulously landscaped gardens creating a living tapestry of greenery and colour, offering serene views that change beautifully with the seasons. Easy access to this private garden perfect for alfresco dining and entertaining too. Upstairs, spacious bedrooms offer tranquil retreats and picturesque views of the surrounding historic homes and mature oaks. The Basement, brightened by three windows, offers a blank canvas ready to be transformed into the space of your dreams whether a home office, media room, or private guest suite. Rich in character and set within walking distance to parks & trails, golf & country club, local boutiques, cafés, and cultural landmarks, this home offers a rare opportunity to own a piece of architectural elegance in a truly special neighborhood. (id:60490)
Royal LePage NRC Realty
24 Samuel Avenue
Pelham, Ontario
Discover luxury living in this stunning newly built, two-storey "Vaughn model" Mountainview townhome nestled in one of Fonthill's most desirable neighborhoods. Boasting 4 spacious bedrooms and 3.5 beautifully appointed bathrooms, this residence blends contemporary design with everyday functionality. Step inside to find soaring 9-foot ceilings, an open-concept main floor, and a seamless flow of natural light throughout. Every inch of this home reflects quality craftsmanship and attention to detail, with premium upgrades that elevate both style and comfort. The main level is perfect for entertaining, with a well appointed kitchen (with pantry), modern finishes, and generous living and dining space. Upstairs, the spacious bedrooms include a luxurious primary suite with a spa-like ensuite and walk-in closet. Outside, enjoy the quiet charm of this prime Fonthill location just minutes from parks, schools, shopping, and all the conveniences this vibrant community has to offer. With a separate side entrance to the basement the options are endless!! Whether you're upsizing, relocating, or searching for your dream home, 24 Samuel Avenue is a rare opportunity to own a show-stopping property on a gracious 42' frontage corner lot, that's truly move-in ready and never been lived in. Don't wait, this incredible home is ready to welcome its next owner! (id:60490)
Royal LePage NRC Realty
7 Ormond Street S
Thorold, Ontario
Incredible Investment Opportunity in the Heart of Downtown Thorold! Welcome to this expansive 2,728 sq ft investment property, ideally located in the vibrant core of downtown Thorold. Zoned C2 (Commercial), this versatile building offers a wide range of permitted uses, making it a prime opportunity for investors, entrepreneurs, or those seeking strong rental income. The property features two separate self-contained units with a total of 8 spacious bedrooms, perfect for multi-residential use, student housing, or a live-work arrangement. Each unit includes its own kitchen and bathroom facilities, offering privacy and flexibility for tenants or future commercial use. As a bonus, the property includes a 1.5-car detached garage, which was previously rented to a commercial tenant for storage, adding even more income potential. Situated in a high-traffic, high-visibility area, you're just steps from local shops, dining, public transit, and only minutes to Brock University and Highway 406. The C2 zoning allows for a variety of commercial and mixed-use applications, including offices, retail, service businesses, or continued residential use. Current tenants will be vacating on closing. (id:60490)
Moveright Real Estate
Royal LePage NRC Realty
849 Harriet Street
Welland, Ontario
Curb Appeal! This Solid 3-Bedroom, 2-Bathroom Home Features A Refreshed Exterior With Updated Siding, Shingles, Doors, And Windows. The 1.5-Car Garage And Spacious Driveway Offer Ample Parking, While The Separate Side Entrance And Wide Stairway To The Full Basement Offers The Possibility Of A Secondary Dwelling Unit Or Separate Living Space. The Main Floor Includes 3 Bedrooms And A Living Room With Original Hardwood Floors, An Updated Bathroom, And A Large Eat-In Kitchen. The Poured Concrete Basement Offers A Second Full Bathroom And Space To Finish As Desired. The Interior Requires Some Cleaning And Cosmetic Updates - An Excellent Opportunity To Choose Your Own Colours And Style. A Solid Home In A Desirable Neighbourhood Close To Shopping, Parks, And Amenities. A Smart Investment With Excellent Potential. (id:60490)
Royal LePage NRC Realty
26 Elderwood Drive
St. Catharines, Ontario
Welcome to this beautifully maintained 2-storey detached home offering over 2,700 sq ft of total finished living space perfect for families seeking comfort, space, and a great location. Backing directly onto a peaceful park, this home features 4 generous bedrooms and a tastefully renovated kitchen that opens into a warm and inviting living space with a wood burning fireplace. Whether you're hosting family gatherings or enjoying quiet evenings at home, this property offers the ideal setting. With its functional layout, ample natural light, and private backyard with scenic views, this home is designed for everyday living and entertaining. Located in a family-friendly neighborhood close to schools, shopping, and green space, its everything you have been looking for. Main floor laundry has direct entry to double car garage. A very large deck with gazebo was built in 2020 which makes for great entertaining space. The driveway is a double wide concrete driveway. Furnace & Central A/C (2017), Roof (2018), some updated windows. Minutes to QEW, Hwy 406 & Ridley College. Walking distance to excellent schools, the new hospital, public transit, shopping, restaurants & all amenities. Updates: 3 pc ensuite (2019); 4pc bath (2019); new flooring main floor (2024). (id:60490)
Royal LePage NRC Realty
158 Lake Street
St. Catharines, Ontario
THIS FULLY RENTED BRICK TRIPLEX OFFERS A PERFECT BLEND OF MODERN UPDATES AND STRONG FINANCIAL PERFORMANCE. CENTRALLY LOCATED JUST A SHORT WALK TO MOST AMENITIES AND DOWNTOWN. FEATURES TWO 2 BEDROOM UNITS AND ONE SINGLE BEDROOM. MODERN UPDATES INCLUDE SECOND FLOOR DECK, ROOF, GAS BOILER, HOT WATER ON DEMAND, WINDOWS, SOFFITS, FACIA, EAVES, AND DOWN PIPES. TAKE THE NEXT STEP TOWARDS EXPANDING YOUR REAL ESTATE PORTFOLIO. SEE FINANCIALS IN DOCUMENT SECTION (id:60490)
Royal LePage NRC Realty
Lot 2 - 3779 Niagara Parkway
Fort Erie, Ontario
Discover Your Private Oasis on the Historic Niagara Parkway! Imagine owning a breathtaking 2.5-acre slice of paradise, nestled within the prestigious Neys Subdivision, right on the iconic Niagara Parkway. This isn't just vacant land; it's a blank canvas for your dreams, a sprawling natural sanctuary waiting to be transformed into your personal haven.For the nature enthusiast, this parcel offers endless possibilities. Picture tranquil mornings, vibrant sunsets, and the serene beauty of the Niagara landscape unfolding before you. Whether you envision a secluded estate, a flourishing garden, or simply a peaceful escape, the opportunities are as boundless as your imagination.Despite its idyllic, private setting, convenience is at your fingertips. You're just minutes from major highways, ensuring effortless connectivity. A short, scenic drive will lead you to world-class golf courses, the renowned Niagara Wine Country with its exquisite vineyards and culinary delights, and the bustling U.S. border.This is more than an opportunity; it's an invitation to embrace a lifestyle of tranquility, natural beauty, and unparalleled access to everything the Niagara region has to offer. Don't just own land own a legacy on the Niagara Parkway. (id:60490)
Royal LePage NRC Realty
14 - 64 Forster Street
St. Catharines, Ontario
This spacious 1,147 sq.ft. multi-level townhome offers the perfect blend of convenience and comfort, nestled in a peaceful, well-maintained North End complex. With 3 generous bedrooms and 1.5 baths, this home provides ample space for family living. The modern layout features an inviting living room, a bright dining area, and a kitchen with plenty of storage space for both entertaining and everyday living. Basement offers additional entertaining space or 4th Bedroom. Enjoy the ease of low-maintenance living with grass cutting and snow removal taken care of, allowing you to spend more time enjoying your home and surroundings. The property backs onto serene green space, providing a tranquil view and a private, natural retreat right outside your door. With its quiet location and easy access to local amenities like Fairview Mall, Costco, QEW highway, schools, parks and Port Dalhousie attractions, this townhome offers the perfect balance of comfort, privacy, and convenience. Updates include gas-forced air furnace, flooring, backsplash, newer appliances, bathrooms and expansive deck. (id:60490)
Royal LePage NRC Realty
7696 Cortina Crescent
Niagara Falls, Ontario
Main floor living makes life a whole lot easier! When you don't want to trudge up and down the stairs with your laundry basket, then its time to make your move to this smart and very spacious semi in a great location in the Falls. NO need to park your car in the elements. This garage has inside access to keep you warm and dry. Do you love to cook or do you spend loads of time in your kitchen? This one is really large with plenty of room for you harvest table. The kitchen is open concept with the dining room/living area. The wide open living plan creates a really enjoyable area for entertaining or being with your family. Two bedrooms on the main with a sliding door walk out from the 2nd bedroom. Use it as a bedroom or main floor office. The lower level has a finished two piece bathroom and the rest is unfinished and waiting for your design. This freehold semi has no fees. The front and back yards are yours to design. The yard is just the right size for ease, but big enough for your break from reality. Come for a visit to this sweetie, you'll love it! (id:60490)
Royal LePage NRC Realty
250 Kent Street
Port Colborne, Ontario
An enchanted garden awaits you at this adorable 1920's home. On the outside looking in, it is a quaint & well kept property but upon entering its much larger than it looks with 1,760 finished sqft over the 1.5 storeys. You enter into the foyer which leads into the large living room featuring hardwood flooring, built in book shelves, large windows and a gas fireplace. There is a formal dining room flooded with natural light and a spacious kitchen that walks out to the back porch overlooking the incredible garden & fenced yard. The main floor hosts two bedrooms & a 4 piece bath. Upstairs is the primary retreat with a huge bedroom and bonus 2 piece bath. Their is a partial basement with laundry and workshop area. This house is located just steps to HH Knoll park, the Friday Morning Markets, schools & restaurants. The boiler was updated in 2021, hot water tank in 2023 and there are two heat pumps so you have air conditioning over the summer months. This is a well kept home in a fabulous neighbourhood, come see for yourself! (id:60490)
Royal LePage NRC Realty
29 Erie Street
Port Colborne, Ontario
Welcome to 29 Erie Street. This 1.5 Storey home has been recently refreshed and ready for its new owners. You enter the home into the spacious sunroom, leading to your living room, 2 main floor beds and 2 full bathrooms. Upstairs there are two additional bedrooms, one with a spacious walk in closet. The lower level is unfinished perfect for storage or laundry. There is a fully fenced yard outside and the garage is in as-is, where-is condition. You're in walking distance to downtown Port Colborne and there is a park right around the corner! The main roof was updated in 2020, boiler & hot water tank in 2024. (id:60490)
Royal LePage NRC Realty
732-734 Steele Street
Port Colborne, Ontario
ONE PACKAGE DEAL - 732 & 734 Steele Street are sold as one. Here you have both semi-detached homes together on a 60 x 100 foot lot with a detached, insulated single car garage. This opportunity is perfect for an investor as BOTH units are vacant on closing so you can set your own rents, or if you're looking to live in one side and have family on the other, these are fully separated units. Each side offers approximately 1,000 sqft of main floor living with 2 bedrooms, 1 bathroom, a spacious living room and separate laundry. You have separate gas & hydro meters and one shared water/sewer bill. The two furnaces were both updated in 2023 and two hot water tanks updated in 2019. Each side has 100 amp breakers, windows updated in 2011 and the roof in 2013. This is a turnkey property and a great investment! (id:60490)
Royal LePage NRC Realty
100 Knoll Street
Port Colborne, Ontario
Welcome to 100 Knoll Street, this 3 bedroom home has 2 full bathrooms and enjoys open concept living on the main floor. The front room is a great dining space but could also be used as a living room. My favourite part of this house would be the almost 500 square foot family room at the back of the home with a wood fireplace and porch perfect for BBQing. There is main floor laundry and an unfinished basement with bonus 4 piece bathroom. Lots of updates here over the years including the furnace & AC in 2014 and hot water tank in 2016. Outside you have a fully fenced yard and a detached 1.5 car garage with ample parking. All of this located in a quiet neighbourhood with easy highway access and close to parks and grocery stores. (id:60490)
Royal LePage NRC Realty
1 Karsam Court
Niagara-On-The-Lake, Ontario
Step into the heart of Niagara living with this grand 1.5-storey residence offering over 2,500 square feet of beautifully designed living space. Perfectly situated just minutes from Old Town, the lake, local wineries, and a short walk to the library and community centre, this home captures the essence of a refined and active lifestyle. An open-concept main floor sets the tone for elegant entertaining, featuring soaring vaulted ceilings, a spacious living room, and a bright, welcoming kitchen that opens onto a covered deckideal for outdoor dining and gatherings. The main-floor primary suite offers convenience and privacy with a walkout to the backyard. Each of the four bedrooms has its own private en suite, providing comfort and privacy for family and guests. A separate, self-contained in-law suite with its own entrance offers flexibility for extended family or visiting guests. Set on a deep 180-foot lot, the backyard is a private retreat with a beautiful inground pool and plenty of space to entertain or unwind. Whether hosting summer evenings under the stars or enjoying quiet mornings by the water, this home invites you to fully embrace the Niagara-on-the-Lake lifestyle. (id:60490)
Royal LePage NRC Realty
9115 Kudlac Street
Niagara Falls, Ontario
Exquisite Former Model Home in One of the Regions Most Sought-After Communities! Step into luxury with this stunning detached home crafted by award winning Great Gulf, originally designed as a model home to showcase upgrades, craftsmanship and thoughtful design. Nestled in a highly sought-after neighborhood, this home offers 2310 sq. ft. of sophisticated living space and sits proudly on a generously sized lot. It features 3 spacious bedrooms + versatile den (perfect as a 4th bedroom, home office, or studio), 2.5 beautifully appointed bathrooms. The family room is a cozy retreat, boasting soaring cathedral ceiling with an open to above feature, complete with built-in bookshelves and a beautiful gas fireplace. Skylights throughout infuse the space with natural light, creating a warm and inviting atmosphere. The open concept living & dining area ideal for entertaining, numerous pot lights throughout home and stylish finishes throughout. The large backyard with covered rear deck, offering privacy and room to grow. Architectural finesse is evident throughout, with solar tubes in his and hers walk-in closets and second floor bathroom, fill the home with natural light and charm. Recent updates include a new heat pump (2024) and newer garage doors. The property also features a sprinkler system and an unspoiled basement awaiting your personal touch. From the moment you enter, you'll appreciate the attention to detail, finishes, and the sense of warmth that defines this home. Whether you're hosting guests or relaxing with loved ones, every space has been crafted for both comfort and style. Located in the heart of a vibrant community, this home is close to schools, parks, shopping, and more offering more than just a home, its a lifestyle opportunity. Don't miss your chance to own this one-of-a-kind gem. Schedule your private showing today! (id:60490)
Royal LePage NRC Realty
32 Gaspare Drive
Port Colborne, Ontario
Welcome to 32 Gaspare Drive located in the desirable Sugarloaf area within walking distance to the lake. This beautiful custom built home offers just over 3000 sq ft with an oversized 2 car garage. Perfect for a multigenerational family looking for lots of living space or extra income from an accessory apartment. With two full kitchens and baths, each floor offers a self contained suite. Main level has 1 bedroom, full kitchen, 3 pc bath, laundry, and large family room all with separate entrance. Upper level offers three bedrooms, kitchen, 5-pc bath, formal dining room, large living room and huge covered patio. Easy to care for back yard with large shed and patio. Closing is flexible. (id:60490)
Royal LePage NRC Realty

