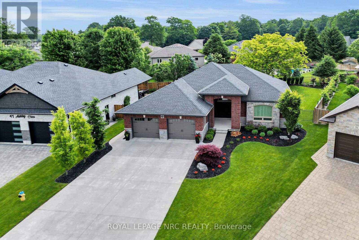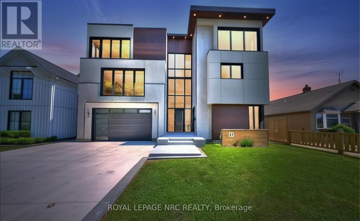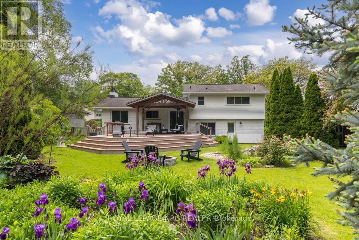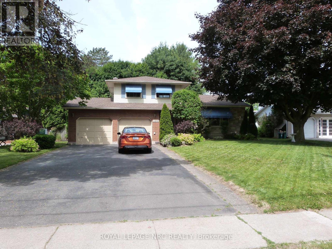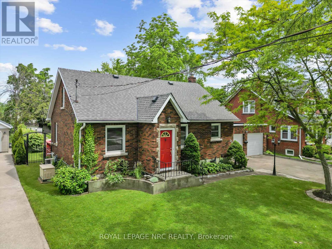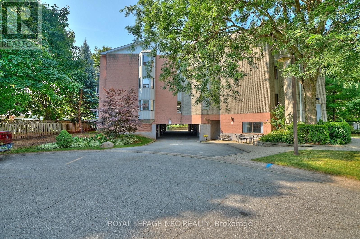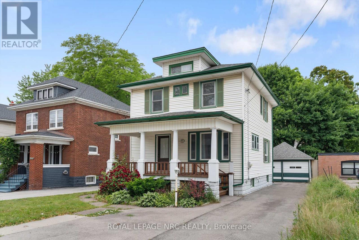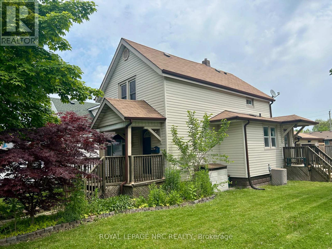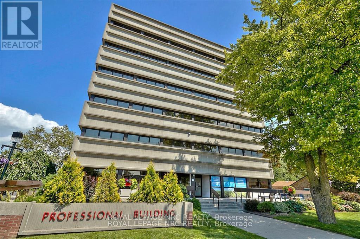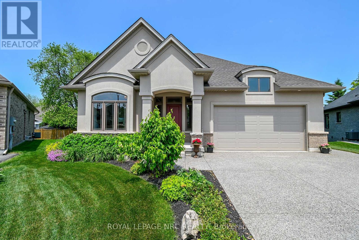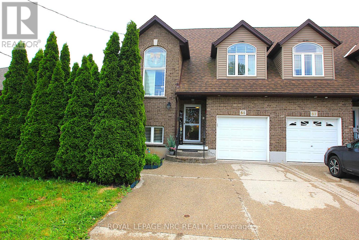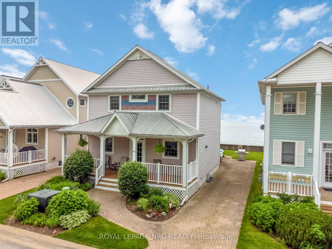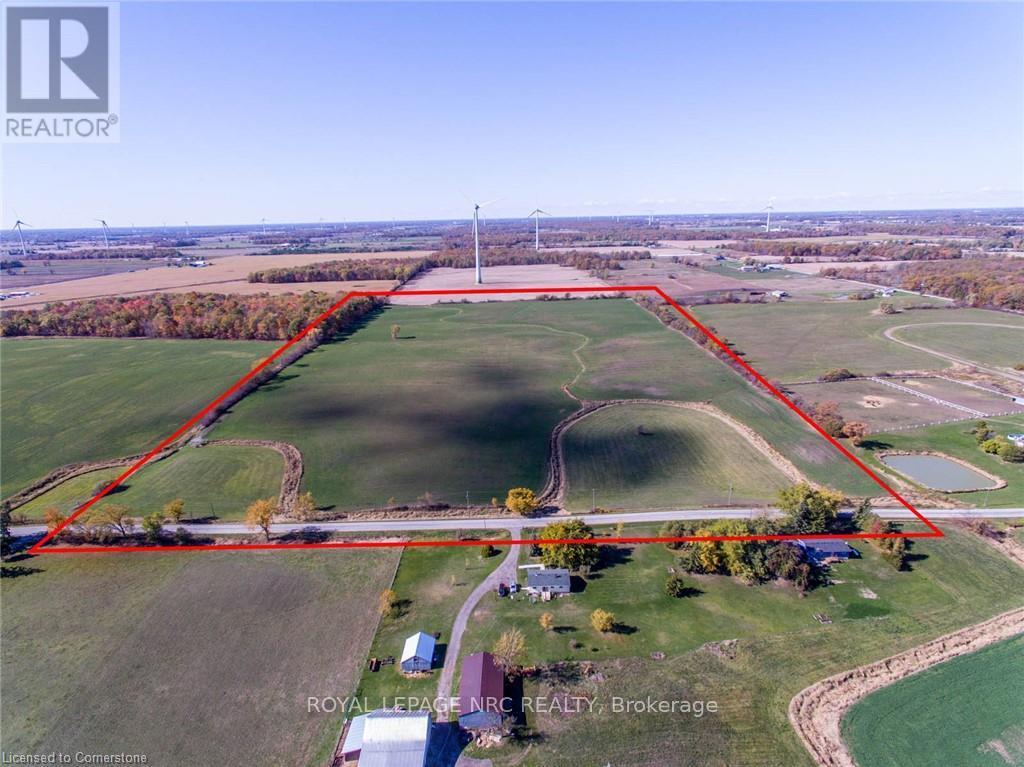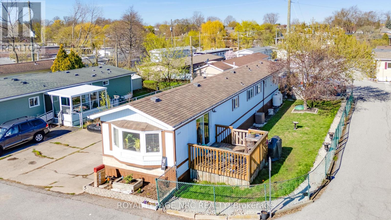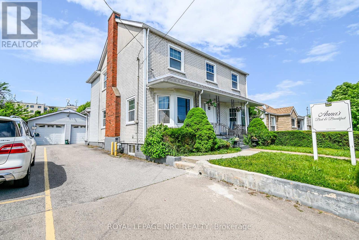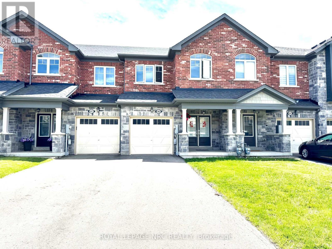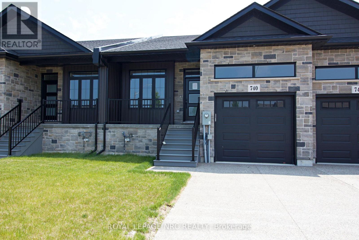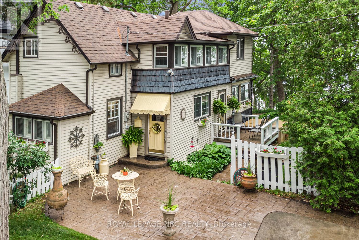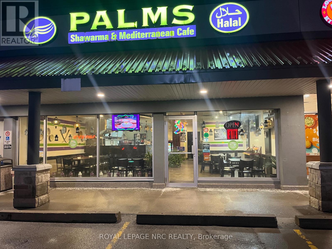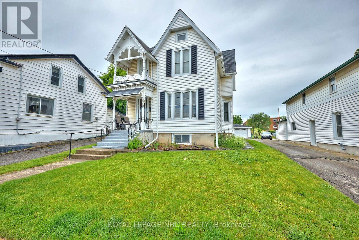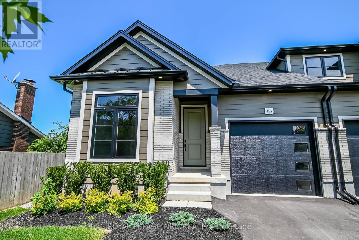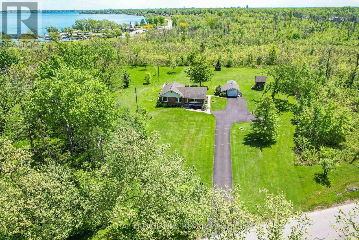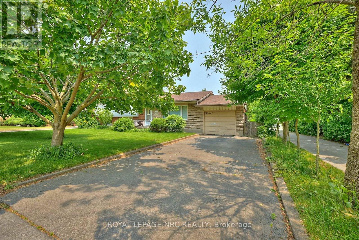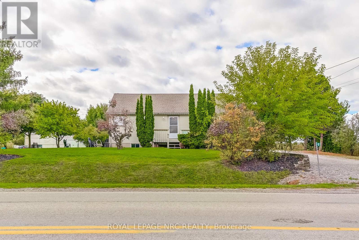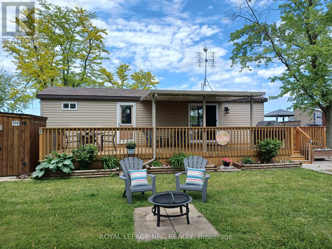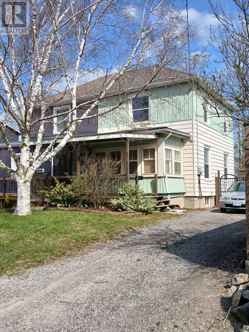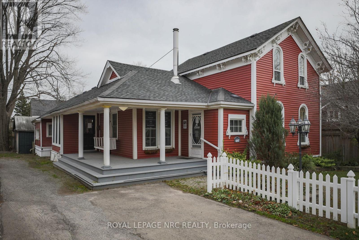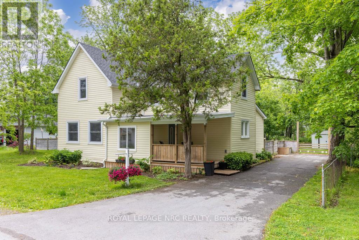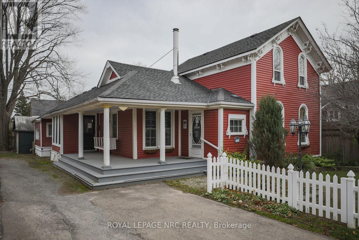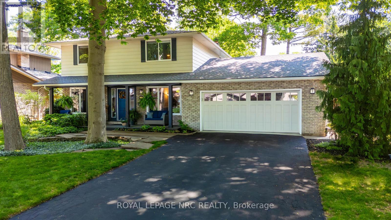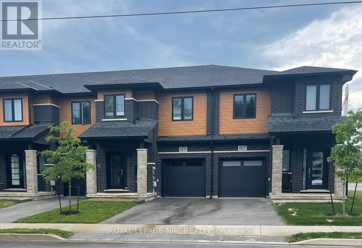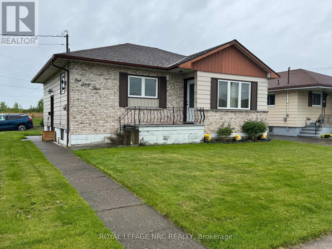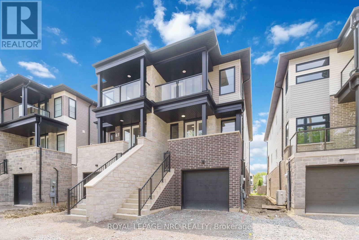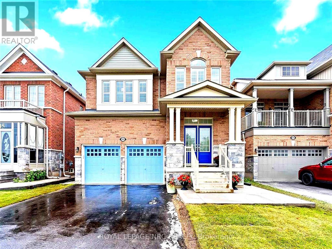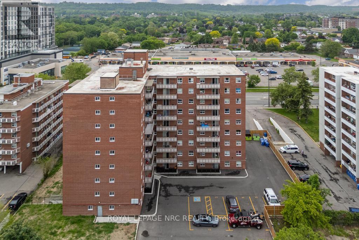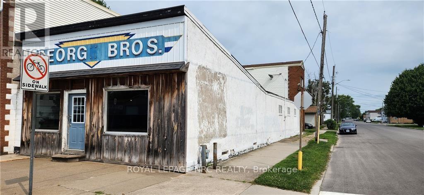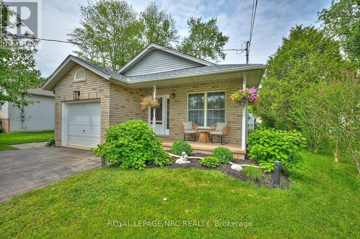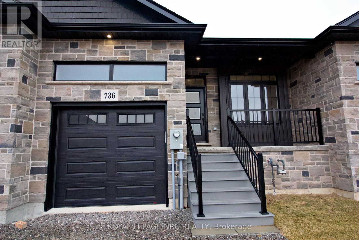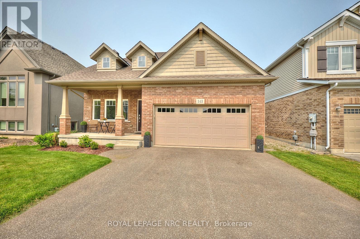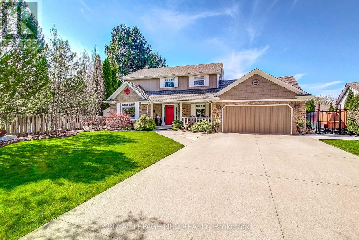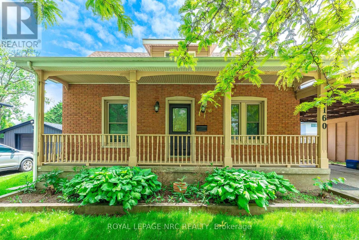Listings
49 Ashby Crescent
Strathroy-Caradoc, Ontario
Packed with Pizzazz! Welcome to 49 Ashby Crescent, a custom bungalow by Keegan Custom Homes, proudly nestled in Saxonville Estates - Strathroys premier community. Bursting with pride, this striking home is built to the highest building standards of quality, craftsmanship, and energy efficiency from the inside-out & top to bottom. Upon arriving, the distinguished stone-and-brick façade, sleek concrete driveway and manicured landscaped gardens set a stunning first impression. A grand covered front entry with double solid fibre glass doors leads to a spacious welcoming that opens the door to elegance and warmth. Unwind after dinner in the peaceful front living room, with stone-surround gas fireplace offering the perfect setting for after dinner evening conversation. Just steps away, the formal dining room provides a delightful setting for those special occasions. The kitchen is a dream for any chef featuring rich, cappuccino-stained solid cherry cabinetry, premium granite countertops, a breakfast bar, and a dinette with bay window overlooking the serene backyard. Adjacent to the kitchen, is the generous family room with large sliders to the rear patio bliss. Retreat to the oversized primary bedroom, which features a large walk-in closet plus 'his-and-hers' closets for optimal storage and a spa-like 4-piece ensuite with walk-in glass shower. Built for efficiency and comfort, this home boasts R-24 ICF foundation walls, R-50 attic insulation, triple-pane windows; R29.5 Roxul-insulated exterior walls & TGI floor joist systems. Smart design details with motion-sensor lighting in the hallways and bathrooms, along with abundant LED and recessed lighting throughout. The finished lower-level impresses with 9-foot ceilings, 5.1 surround sound, luxury vinyl plank flooring with underlay for sound dampening, and an expansive layout offering huge recreation room, games area, bedroom, 4 pcs ensuite, and a 2 pcs guest powder room with ample storage too! Even a heated double garage! (id:60490)
Royal LePage NRC Realty
401 - 365 Geneva Street
St. Catharines, Ontario
AN END CORNER UNIT WITH A VIEW! This spacious 2 bedroom condo has an amazing view of a mature treed landscape. Start your morning routine on the private 20' x 4'9" balcony with a hot coffee while still in your bathrobe. Take it easy, you won't have to cut the grass, work on your gardens or shovel snow because condo life is the easy life. Inside you will discover 2 large bedrooms, one with a walk in closet, 4 piece bathroom, a galley style kitchen & a L-shaped living & dining room. The floors have been updated with an attractive neutral tone laminate flooring. Meet new friends while using the common areas of this desirable yet affordable complex. Common areas include the laundry room, community room, bike room, 2 elevators, etc. Monthly Condo fees include: gas heat, parking, water, exterior building insurance & more. The Parklands have long been the 1st choice for retirees & others who desire a clean, well managed yet affordably priced condo unit. Close to numerous amenities such as: Fairview Mall, groceries, fashion, etc., highway access, bus route, Kiwanis Aquatics & Community Centre, etc. (id:60490)
Royal LePage NRC Realty
10 Pawling Street
St. Catharines, Ontario
Breathtaking, custom-built, 3-storey luxury home nestled in the heart of Port Dalhousie, one of Ontarios most sought-after lakeside communities. Meticulously designed and masterfully crafted, this exceptional home offers an unparalleled blend of elegance, comfort and modern sophistication. Boasting over 6,700 sq ft of finished living space, this architectural gem features soaring ceilings, designer finishes, expansive windows and seamless indoor-outdoor flow. You are welcomed into this home by an awe-inspiring foyer with open staircase leading to the 2nd level which invites you into a grand open-concept living area and dining room, separated by a striking 3-sided fireplace. The gourmet chefs kitchen is a culinary masterpiece, designed to inspire creativity and delight the senses. Currently designated as a wellness room, this bonus room offers a spacious and versatile space to suit the needs of your family with built-in shelving and electric fireplace. Savour tranquil mornings with breakfast on your private glass-enclosed terrace as you take in views. Upstairs, the primary suite is a true sanctuary, complete with a spa-inspired ensuite and walk-in closet. The additional bedrooms, each with its own walk-in closet and ensuite bath are spacious and filled with natural light are complemented by a laundry room and home office with walk-out to the 3rd level glass-enclosed terrace. A major highlight of this property is the fully self-contained main floor 2-bedroom accessory suite with a private entrance - perfect for extended family, guests, or as an income-generating rental. Stylish and spacious, the suite features its own kitchen, living room, bathrooms and separate backyard space. Located just steps from the marina, boutique shops, top-rated restaurants and the sandy shores of Lake Ontario, this is more than just a home, it's a lifestyle. Luxury, location and opportunity in one exquisite package. This is your chance to own a piece of Port Dalhousies finest real estate. (id:60490)
Royal LePage NRC Realty
25 Victor Boulevard
St. Catharines, Ontario
Some homes invite you in. This one invites you to stay. 25 Victor Boulevard is a beautifully maintained side split designed for real life lived well. Step through the double doors and into a layout that unfolds naturally. The entry-level features a family room, 2-piece bath, and access to the yard. Up one level, a large front window fills the living room with natural light, and the fireplace anchors the space with character and calm. The dining room connects seamlessly to the kitchen, a true standout. Outfitted with Café and Miele appliances, a reverse osmosis water filter, ample cabinetry, and a pantry with sliding organizers, this space calls to anyone who loves to cook or host. From here, sliding doors open to the deck, making it easy to serve and gather from inside to out. Upstairs, the primary bedroom offers a walk-in closet with built-ins, and there's a second bedroom along with a spa-like bath with heated floors, a jacuzzi tub, a large vanity, and an enclosed shower with bench seating. The lower level adds flexibility with a bedroom, a three-piece bath, and a laundry room. But the real showstopper? The backyard is an extraordinary retreat with trees that offer privacy in every season and a distinctly peaceful, cottage-like feel. A large deck spans the back of the home and leads to multiple outdoor spaces: a pergola, a gazebo, a fire pit, a pond, and green space to stretch out or gather. Whether you're planning quiet mornings, lively evenings around the fire, or dinners under the lights, this yard adapts to every kind of day. With an irrigation system, shed, and full fence, this backyard delivers ease, freedom, and a chance to live fully in the moment. Minutes from Brock, the Pen Centre, parks, trails, and the highway, you're close to everything you could need. Some homes are built to impress. Others, like this one, are built to embrace. And once you've experienced the way it lives, it's hard to imagine anything else. (id:60490)
Royal LePage NRC Realty
6435 Dorchester Road
Niagara Falls, Ontario
This 3 bedroom Tri-Level home welcomes you up the double asphalt driveway to a ground level concrete porch that is semi private by the lovely landscaping. Walking in the front door to a large foyer, 2 PC bath and the garage entrance.Go up a few steps to the stunning open concept living room with hardwood floors and a modern kitchen featuring a breakfast bar island and all s/s appliances. Off the kitchen is a main floor family room with a gas fireplace and patio doors to the fabulous tree lined private 75x160 ft. lot.This Dream backyard features stamped concrete patio and accented around the in-ground Schwenker concrete pool. Your family will love to enjoy and entertain here all summer long as you relax under the covered patio.The exterior of the home also includes canvas awnings for an ideal classic decor. The lower level includes a large Rec-room, laundry room, 4PC bath with a walk up Jacuzzi tub and a crawl space that houses the furnace, hot water tank and pool pump.Roof shingles approx. 10 years, furnace & C/A 2024, CHIMNEY REPAIT 2025. Centrally located close to schools, shopping and amenities, you don't want to miss out! (id:60490)
Royal LePage NRC Realty
236 Highland Avenue
Fort Erie, Ontario
Welcome to 236 Highland Ave a warm and inviting 2-bedroom, 2-bathroom two-storey home tucked away in one of Fort Eries most peaceful and charming neighborhoods. This lovingly maintained home offers a fully fenced backyard retreat complete with an inground pool perfect for summer fun, family gatherings, or quiet evenings under the stars. Inside, you'll find thoughtful updates including a brand new sliding door (2025), a new furnace (2024), and new pool water pump. You'll also find that the soffit, eavestroughs and fascia are all new (2024). Bonus features like a Generac backup system add extra peace of mind. This home is ideally located just minutes from local amenities and the QEW, and only steps from the Niagara River (Lake Erie) and the Peace Bridge, this home truly combines comfort and convenience. (id:60490)
Royal LePage NRC Realty
201 - 5 Niagara Street
Grimsby, Ontario
Once in a lifetime opportunity. Rarely available massive corner condo unit for sale in the centre of Grimsby. This unit is over 1195 square feet, making it perfect for family gatherings, large get-togethers, or any occasion. This condo has an open-concept design with limitless potential. Walk into a spatious family room and dining room, connected to a third bonus room with a private balcony for relaxation. A large primary bedroom with beautiful bay windows and a walk-in-closet with ample storage. A 4 piece bathroom, guest bedroom, and laundry room are conveniently located inside the home. Kitchen includes all appliances as well, this home is move-in ready! Situated 3 minutes from the QEW and 2 minutes from grocery stores, the geographical location is perfect. Public schools, churches, dentists, pharmacies, home improvement stores, gas stations, and shopping centres are all within walking distance. Low condo fee includes water, maintenance of yard, snow removal, and roof! This is an all electric unit meaning no expensive gas bills in the winter and the building is very well insulated. This home is nestled in between Lake Ontario and the escarpment, surrounded by trees. Peace and tranquility awaits! (id:60490)
Royal LePage NRC Realty
5129 Mcrae Street
Niagara Falls, Ontario
Welcome to 5129 McRae Street, a spacious and character-filled 4-bedroom, 1.5-bathroom home located in a well-established neighborhood just minutes from the heart of Niagara Falls.This home blends classic charm with smart updates. Step onto the beautifully restored front porch a perfect spot for morning coffee or relaxing evenings. Inside, you'll find updated flooring and important behind-the-scenes upgrades like insulation, a newer furnace, and hot water tank, giving peace of mind for years to come.The layout is both practical and flexible, featuring generously sized bedrooms, and a unique third-storey loft accessed through the 4th bedroom ideal for a home office, playroom, or private teen retreat.The detached 2-car garage offers plenty of space for vehicles, tools, or hobby projects, and the nicely sized lot provides room to garden, entertain, or simply enjoy outdoor living. With great bones, modern updates, and a versatile layout, this home is perfect for families, professionals, or anyone looking to enjoy a solid, stylish home in a convenient Niagara Falls location. (id:60490)
Royal LePage NRC Realty
301 Alberta Street
Welland, Ontario
This spacious 3 bedroom, 1.5 bath two storey home is located on a huge corner lot in Southeast Welland. Main floor features of the home include a large kitchen, separate dining space, as well as a living room. The second level boasts 3 good size bedrooms and a full bath. The fully finished basement includes a den, 2 piece bath, laundry room, storage space and a utility room. The exterior features a cozy front porch, attached single car garage, a fully fenced backyard, a small pond and a storage shed. (id:60490)
Royal LePage NRC Realty
2a - 5400 Portage Road
Niagara Falls, Ontario
Own your office instead of renting with like minded medical professionals. The condo unit is in a Prime Niagara Falls location and well known medical building right across from the Greater Niagara General Hospital. This 1362 sq ft lower level unit is vacant open concept with internal bathroom ready for your needed layout . Be among other medical/dental users in this professional medical building that includes a pharmacy, lab, orthodontist, numerous physicians and more. Complete with plenty of on-site parking and close to public transportation. Located close to QEW & Hwy 420. Condo fees (include all utilities). Medical/dental/health uses ONLY. Would be a perfect space for a imaging/xray clinic. Located right beside a busy LifeLabs (id:60490)
Royal LePage NRC Realty
11 Emily Lane
Pelham, Ontario
Fonthill location on a private cul-de-sac. Quality Built by Lucchetta Homes, a spacious pie shape lot. Open concept plan 2-bedroom, 2-bathroom bungalow, elegance, with a splash of modern charm. Spacious foyer with a front den/bedroom with double doors, white oak stairs with glass railings. Modern gourmet kitchen design including glass doors, under cabinet LED lighting, kitchen pantry. Living room with 8' high sliding doors, extra tall windows, upgraded fireplace. Primary bedroom with ensuite bathroom with a floating modern style cabinet, two sinks, oversize window. Many upgrades throughout including upgraded lighting, main bathtub/ tiled shower. All Quartz counters including tiled backsplashes in the kitchen and laundry. Laundry room with custom laundry cabinets. Beautiful tiled and engineered wood flooring throughout. Basement features cold cellar, 5' wide concrete stairs walk-up from the basement with a wide 42" door. Upgraded 38" x 69 1/2" large basement windows for future bedroom or rec room. Double car garage with man door entrance, exposed aggregate double concrete driveway. 17' 3" x 10' 8" pressure treated deck with stairs to the back yard. Walking distance to the Steve Bauer trail, minutes to town, schools, close to parks and easy access to Highway 20 and the QEW. 30 minutes to St. Catharines or Niagara Falls, enjoy our best golf courses and Niagara's finest wineries. Flexible closing date available! Come and see for yourself! (id:60490)
Royal LePage NRC Realty
55 Permilla Street
St. Catharines, Ontario
Comfort and style await you! Built in 2008, this spectacular semi-detached home is fully finished on all three levels and located in the prestigious Ridley College area. Designed with both elegance and functionality in mind, this custom home features two luxurious bedroom suites - one on the main floor and one on the upper level - each complete with a 4-piece ensuite and ample closet space. The main floor showcases a gourmet kitchen with granite countertops, seamlessly opening to a stunning living room with cathedral ceilings, gleaming hardwood floors, and a walk-out to a fully fenced backyard that is perfect for entertaining or quiet relaxation. Upstairs, you'll find a spacious loft area overlooking the main living space, offering the ideal spot for a home office or reading nook. The fully finished lower level offers even more living space, including a rec room, additional bedroom, exercise room, 4-piece bathroom, and a beautifully appointed laundry room, with hardwood flooring in most areas. An attached garage provides direct entry into the home via a generous mudroom. The private backyard features a serene patio area surrounded by lush, mature gardens. Recent updates include: new furnace and central air (2024), new roof (2020). Ideally located & close to all amenities including the GO Train station, shopping, Ridley College, downtown and Brock University. This home is move-in ready and waiting for you to enjoy! (id:60490)
Royal LePage NRC Realty
41 Promenade Way
Fort Erie, Ontario
Lakefront Home in Crystal Beach Tennis & Yacht Club Experience luxury lakefront living in this beautifully maintained 2-storey home located in the exclusive, gated community of Crystal Beach Tennis & Yacht Club. This spacious 2 Storey, 3-bedroom, 3-bathroom property offers serene waterfront views and a lifestyle filled with resort-style amenities. Community Amenities Include: Spectacular private sand beach, Outdoor pool, Tennis courts, Pickleball courts, Updated exercise room, Modern clubhouse, 24-hour gated security for peace of mind (id:60490)
Royal LePage NRC Realty
1639 Rosedene Road
West Lincoln, Ontario
50 acres of beautiful rolling land primed for farming, build your dream estate home or an equestrian paradise or maybe hold onto this land as a future investment property. Farmer willing to stay and farm/maintain the land until you're ready to start your own project. This gorgeous property with rolling hills has fifteen mile creek winding through the front portion, and is just a dream come true. Mother nature has created a stunning setting for your to use as your canvas. The property is zoned for agricultural and residential. A true master piece in a great location, come take a look today! (id:60490)
Royal LePage NRC Realty
3786 Terrace Lane
Fort Erie, Ontario
One of a kind! This is the bungalow dream cottage you have been waiting for! Tucked away on a huge, private landscaped lot, this charming 4 bedroom retreat offers the perfect mix of cozy comfort and summer fun. Insulated for all seasons, you will find a bright, open layout with laundry. WOW - you're surrounded by towering mature trees that provide cool, shady relaxation all summer long, a white picket fence and ivy covered stonework. The over sized two car garage is perfect for all your toys, tools and beach gear and did we mention beach access is LITERALLY five steps from your front door? That's right, morning swims, sunset strolls and sand between your toes are part of everyday life here. 300 meters from the public boat launch, all situated on an over sized lot with the possibility of severance. Whether your looking for a family getaway , income potential or a full time cottage living, THIS is the one that checks all the boxes. Don't wait - this kind of listing disappears fast. (id:60490)
Royal LePage NRC Realty
297 - 241 St. Paul Street W
St. Catharines, Ontario
Affordable Living in a Prime St. Catharines Location! This stylishly updated 2-bedroom, 1-bath home offers just under 1000 sq. ft. of modern comfort in one of St. Catharines most convenient locations. Just minutes to downtown, the hospital, shopping, restaurants, and more, you'll love the ease of living in this well-connected community. Step inside to a bright, open-concept layout featuring a fully updated kitchen with a center island and a custom live-edge countertop perfect for both casual meals and entertaining. Recent upgrades throughout the home include newer shingles, furnace, hot water heater, drywall, lighting, and contemporary flooring. The remodeled bathroom boasts a walk-in shower, while the spacious bedrooms offers plenty of space for queens sized beds. Enjoy outdoor living with a private 10' x 10' deck, a large fully fenced yard ideal for gardening or relaxing and parking for three on a paved driveway. Situated on one of the largest corner lots in the park, this home delivers both space and privacy in a quiet, friendly neighborhood. Whether you're a first-time buyer or looking to downsize, this is a fantastic opportunity to own an affordable, move-in-ready home in a high-demand area with lending options available to make it even more accessible. (id:60490)
Royal LePage NRC Realty
6257 Dunn Street
Niagara Falls, Ontario
Welcome to Annas Bed & Breakfast a licensed B&B in the heart of Niagara Falls, just a 15-minute walk to the Casino and Horseshoe Falls. This charming, well-maintained home offers 7 spacious suites (8 beds) and 8 bathrooms on a large 61' x 177' lot, complete with beautiful gardens, mature trees, and ample parking. Turnkey opportunity with income potential run your own business while living in a beautiful home! Close to Lundy's Lane, QEW, shopping, and all Niagara attractions. The home has been upgraded to meet fire code requirements for B&B operation and features a newer roof (2017). Detached double garage plus room for 8+ cars. Enjoy hardwood and tile flooring throughout, a formal living and dining room with fireplace, and a finished basement featuring two additional ensuites, a gym, and laundry room. (id:60490)
Royal LePage NRC Realty
45 Sparkle Drive
Thorold, Ontario
Beautiful Freehold Townhouse in a Thriving New Subdivision.Welcome to this spacious and modern freehold townhouse, just 6 years young and built in 2019. Located in a rapidly developing area surrounded by all-new homes, a newly built school, and a church, this is a fantastic opportunity to live in a vibrant and growing community. This stylish home offers 3 large bedrooms and 3 bathrooms. Step into a wide and welcoming front entrance that leads to an open-concept kitchen and a bright family room, perfect for everyday living and entertaining. The fully fenced backyard provides a private outdoor space for relaxation or family fun. Upstairs, you'll find three generously sized bedrooms. The primary bedroom features a luxurious 5-piece ensuite with a glass shower, soaker tub, and double vanity. The two additional bedrooms share a large 4-piece bathroom. The spacious basement is full of potential, offering high ceilings and multiple windows ideal canvas for your future rec room, home gym, or in-law suite. Additional highlights include: Inside-entry single car garage, Two-car driveway, Beautiful brick exterior with thoughtfully chosen color accents. Don't miss out on this fantastic opportunity and book your private showing today! (id:60490)
Royal LePage NRC Realty
740 Clarence Street
Port Colborne, Ontario
Step into the epitome of quality with these breathtaking freehold townhouses nestled in Port Colborne's most sought-after neighborhood, just a stone's throw from the enchanting Quarry. Behold, the only townhouse in the vicinity boasting a driveway already adorned with sleek Concrete Aggregate and flawlessly sealed to perfection. These aren't just any townhouses; they're the pinnacle of modern luxury, offering all the lavish amenities you could ever desire in a bungalow, mere minutes from the serene shores of Lake Erie. Crafted by a renowned local Niagara builder who knows how to do it right, these luxury townhouse bungalows redefine elegance. Each of the townhouses feature a stunning 10' by 10' deck, accessible through a grand 9' foot slider equipped with convenient internal blinds. For those seeking even more, an upgrade to a water-resistant storage system below is available, ensuring no detail is overlooked .No expense has been spared in creating these masterpieces. The main floor boasts exquisite engineered hardwood throughout, complemented by soaring 9-foot ceilings that elevate the sense of grandeur. The striking black aluminum railing adds a touch of sophistication to the composite stairs, while the kitchen and bathrooms showcase stunning Quartz countertops that require minimal upkeep. Five modern appliances are included, along with the convenience of main-floor laundry. The pièce de résistance? A gorgeous gas fireplace, adorned with crisp white shiplap and a matching engineered hardwood mantle, creating a warm and inviting focal point that will leave you in awe. Indulge in the finest luxury townhouse bungalows Port Colborne has to offer your dream home awaits! (id:60490)
Royal LePage NRC Realty
191 Dalhousie Avenue
St. Catharines, Ontario
Beautifully updated bungalow located in the heart of Port Dalhousie. Take a short walk to the beach and enjoy the quaint shops and restaurants, the waterfront trail, Lakeside Park and the famous Carousel. Located in a family friendly neighbourhood within walking distance to parks and schools. When not enjoying all that Port Dalhousie proper has to offer, you can enjoy the hot summer days in your very own backyard oasis. This stunning property is 183ft deep and features extensive landscaping and a separately fenced 18 x 36 inground pool surrounded by decking and artificial turf. The expansive 3+1 bed, 3 bath bungalow boats over 2000 sq ft of above ground living space plus a fully finished lower level. Step inside the front door to a welcoming foyer and large living room area. From the living room you will be impressed with the updated kitchen with eating area, ample cabinetry and granite countertops. An addition off of the kitchen includes a spacious family room with an office nook and w/b fireplace. The wall to wall windows allow for natural light to flow in and show off a panaramic view of the yard. The main floor mudroom/laundry is a convenient place to drop your coats and boots without having to drag them through the house. A 2pc powder room and flex room can also be found here. The flex room is currently used as storage but could be used as a home office and has direct access to the exterior. The main floor also includes an updated 4 pc bathroom and 3 bedrooms. The primary suite makes for a wonderful adult retreat with a large walk in closet and patio doors to a private deck. That's not all....the lower lever adds additonal living space with an updated 3 pc bath, 4th bed and huge rec room (2022). Plenty of space for everyone. This home has had countless updates over the past 3 years including Furnace/AC(21), some windows(22), eaves, soffit, pool heater and salt cell, front porch and railing (23), pool liner (22), concrete driveway (24), fence and more (id:60490)
Royal LePage NRC Realty
307 - 215 Glenridge Avenue
St. Catharines, Ontario
This spotless 2 bedroom condo is located in South St. Catharines and boasts numerous accessibility features. This 3rd floor unit includes a newer kitchen and appliances, a separate bright dining space, professionally refinished hardwood flooring, newer high-end therapeutic walk-in bathtub/shower unit, 20 foot wide exterior balcony and lots of in-unit storage space. Some other amenities of this complex include an outdoor in-ground pool, party room, laundry room, community mailbox area, wheelchair accessible entry ramps and modern elevators. Outdoor and/or underground parking is available at an additional fee. This is a great option for retirees, elderly individuals or those looking to downsize. Great location close to parks, shopping, restaurants and places of worship. Book your private viewing today! (id:60490)
Royal LePage NRC Realty
31 Victoria Terrace
Grimsby, Ontario
Lake front. The only real estate to invest in. This Victorian has been occupied by the same owners for 34 years. Perched above the beach it needs no waterfront protection. No need to turn the car key. Launch your kayaks or surf boards with an easy stroll down the ramp to the beach. Home has been totally renovated. Complete with beautiful gourmet kitchen, including seven built-in appliances, large island with vegetable sink. All counter tops finished with gleaming solid surfacing. Bright main level family room with lovely views overlooking Lake Ontario. Elegant living room with fireplace . Family sized dining room. Three plus one bedrooms .Two complete washrooms are featured in this lovely home. Great concrete driveway and stamped courtyard for entertaining. Home is on all municipal services and located in a friendly and artsy community called Grimsby Beach. (id:60490)
Royal LePage NRC Realty
4 - 6734 Lundy's Lane
Niagara Falls, Ontario
Fantastic opportunity to own a fully turnkey Mediterranean restaurant in a prime Niagara Falls plaza! Just minutes from the iconic waterfalls, surrounded by hotels and top tourist attractions, this well-established business offers dine-in, takeout, and catering services. The restaurant features a 40-seat capacity and a well maintained kitchen equipped for smooth operations. This is a business only sale- an ideal chance for entrepreneurs or restauranteurs looking to step into a thriving location. Full list of Chattels/Lease information available upon request. Favorable lease terms in place. (Please do not go direct ) (id:60490)
Royal LePage NRC Realty
9 Pine Street S
Thorold, Ontario
This stately custom two-storey home is located on a huge lot in Downtown Thorold and has a Mixed-Use Zoning designation. The home boasts 3 bedrooms, 1.5 bathrooms, a large eat in kitchen, separate dining room, spacious main floor family room and a bright living room. Simply loaded with character including solid wood bannisters, entry doors, original wood pocket doors, gorgeous trim work and a Juliette balcony off the master bedroom. The exterior includes a detached 1.5 car garage, private parking and fully fenced backyard. The basement is full and partially finished basement, waterproofed in 2010, and has a newer forced air gas furnace. Book your private viewing today! (id:60490)
Royal LePage NRC Realty
45a Lakeshore Road
St. Catharines, Ontario
Known for their award winning quality, design and luxury, Premium Building Group is offering their newest FREEHOLD END UNIT TOWN that's minutes to QEW hwy, steps to major shopping, short drive to Niagara-on-the-Lake wine & golf routes, walk or bike to Port Dalhousie Lakeside Beach & Marina & trails. This SIGNATURE MODEL 1,534 sq.ft. END UNIT 2 Bedrooms & 2 Baths Bungalow open concept design features STUNNING FINISHES TOP TO BOTTOM starting with Kitchen cabinets to ceiling with interior lighting, quartz counters with waterfall Island, walk-in pantry and extended cabinetry hutch/buffet. Great Room features tray ceiling with lighting and gorgeous contemporary fireplace with surround & patio doors to deck with privacy fence. The Primary Suite features transom windows, Ensuite with custom glass & tile shower, in-floor heating and soaker tub retreat, main floor Laundry Room with plenty of storage, solid oak staircase with glass panels to finished Rec Room for additional entertaining space. Basement offers bathroom roughed in and tons of storage too. Turn key ready so what are you waiting for! Hst Incl. & Tarion. Property taxes TBD. (id:60490)
Royal LePage NRC Realty
410 Cairns Crescent
Fort Erie, Ontario
An absolutely beautiful place to call home. Welcome to 410 Cairns Crescent situated just steps from the Niagara Parkway with views of the Niagara River. This property has been lovingly cared for during the past 50 years. A three bedroom bungalow with large windows throughout providing serene views of the surrounding scenery. The kitchen has been updated with solid wood cabinetry and granite countertops. The rear deck was built to provide and excellent seating area to enjoy as well as convenient access to the previous above ground pool. Just around the corner you will find the Niagara Parks Marina. Enjoy daily walks along the parkway, boating, and much more in this tranquil environment. Also, you will have the convenience of back up power with the Generac Generator. Rural living at it's finest with the luxury of municipal water. Don't miss out.... Book your showing today. (id:60490)
Royal LePage NRC Realty
4682 Pinedale Drive
Niagara Falls, Ontario
Location, Location, Location! This charming 3+1-bedroom, 1.5-bath 4-level sidesplit is perfectly situated in the sought-after north end of Niagara Falls, offering both convenience and privacy. Tucked away on a quiet street with no rear or right-side neighbours, this home provides a rare sense of seclusion while being just minutes from shopping, schools, bus routes, and popular restaurants. Inside, you'll find a warm and welcoming layout with original hardwood floors hidden beneath the living room and bedroom carpets ready to be revealed and appreciated. The spacious living and dining areas are ideal for entertaining, while the kitchen offers plenty of potential to make it your own. A single-car garage adds convenience and storage and don't forget the 3 season sunroom. Whether you're a growing family, first-time buyer, or investor, this well-located property offers incredible value in a family-friendly neighbourhood backing onto Cherryhill Park. Don't miss your chance to make this Niagara Falls home your own! (id:60490)
Royal LePage NRC Realty
430 Concession 7 Road
Niagara-On-The-Lake, Ontario
Versatile Country Home on 5 Acres with Commercial Greenhouse. Discover this charming single-family home featuring 3+1 bedrooms and 1 bath, set on 5 picturesque acres in the heart of Niagara-on-the Lake, a town known for its stunning landscapes and vibrant community. This property includes a commercial-grade greenhouse spanning 32,760 sq. ft., perfect for those looking to cultivate their passion. The main floor is designed for comfort and functionality, featuring a spacious kitchen that overlooks the inviting living area, creating an open and welcoming atmosphere. While the kitchen retains its classic charm, the layout is ideal for family gatherings and entertaining. The lower level has been modernized with upgraded windows, enhancing the overall appeal. Recent renovations have transformed the downstairs bedroom, living area, and storage spaces into practical environments, providing flexibility for various uses. The expansive greenhouse is a standout feature, equipped with a durable poly roof and polycarbonate sidewalls. It includes an efficient ventilation system and natural gas heating, supported by 200 AMP electrical service. An advanced irrigation system ensures optimal growing conditions year-round. With city water, a 6,000-gallon cistern, and a 3HP water pump, this property is well-prepared for extensive cultivation. A natural gas generator adds peace of mind for uninterrupted operations. This property combines a well-appointed home with exceptional outdoor potential in Niagara-on-the Lake. Do not miss your chance to turn your Niagara dreams into reality! (id:60490)
Royal LePage NRC Realty
514 - 1501 Line 8 Road
Niagara-On-The-Lake, Ontario
Exceptional Investment Opportunity in Niagara-on-the-Lake Introducing Unit 514 at 1501 Line 8 Road, a delightful and fully-furnished resort cottage that offers both comfort and rental potential. Situated in the sought-after Vine Ridge Resort, this two-bedroom, one-bathroom cottage is the perfect retreat for relaxation or investment. The resort operates from May 1st to October 31st and features a variety of impressive amenities, including an inground pool, splash pad, multi-sports courts, picnic areas, playground, Kids Club, and convenient on-site laundry facilities.Upon entering, you will be greeted by a bright and spacious interior with an abundance of natural light. The open-concept design is highlighted by neutral colours throughout, complemented by modern laminate flooring and stylish lighting fixtures. The well-equipped kitchen boasts laminate countertops, black appliances, ample storage, and a breakfast bar with seating for two perfect for casual dining. The living room is generous in size and offers vaulted ceilings, along with direct access to the expansive deck.The two bedrooms have been thoughtfully designed, including a primary bedroom with plentiful closet space and a second bedroom with inventive sleeping arrangements, featuring a bunk bed. The four-piece bathroom adds further convenience and comfort to the space.The oversized deck is ideal for both entertaining and unwinding, featuring a hardtop awning, an outdoor dining set, Muskoka chairs, and a fire pit an excellent place to enjoy relaxing evenings outdoors.This remarkable location is nestled in the heart of Wine Country, just minutes away from Niagara Falls, Niagara-on-the-Lake, local wineries, shopping outlets, and golf courses. Whether you are seeking a peaceful getaway or a lucrative investment property, this cottage is truly a unique opportunity. Do not miss your chance to own this exceptional vacation home! Fees Paid for the season. Nothing to do but enjoy! (id:60490)
Royal LePage NRC Realty
20 Hayes Road
Thorold, Ontario
LOOKING TO GET INTO THE MARKET WITH A LITTLE ELBOW GREASE !! CUTE AND COZY STARTER HOME IN THOROLD SOUTH!! THIS OPEN CONCEPT 2 BEDROOM, 2 BATHROOM, 2 STOREY SEMI DETACHED HOME WITH A LARGE, FENCED BACK YARD IS SITUATED ON A QUIET STREET WITH NO REAR NEIGHBOURS, IN A QUIET, FAMILY FRIENDLY NEIGHBOURHOOD WITHIN WALKING DISTANCE TO SCHOOLS. CENTRAL TO ALL - ST. CATHARINES, NIAGARA FALLS, WELLAND AND FONTHILL. QUICK ACCESS TO HIGHWAYS FOR EASY COMMUTES. RECENT UPDATES INCLUDE THE ROOF IN 2019 AND WINDOWS IN 2017. COULD USE SOME UPDATING, BUT A GREAT OPPORTUNITY FOR THE HANDYMAN IN THE FAMILY. VACANT AND QUICK CLOSING AVAILABLE. PRICED TO SELL !!! (id:60490)
Royal LePage NRC Realty
17 Windsor Avenue
Fort Erie, Ontario
Location! Location! Looking for a beautiful home in a quiet residential neighborhood? Have we got the perfect solution for you! Welcome to 17 Windsor Avenue, Fort Erie This property in Old Fort Erie is just steps away from Lake Erie and the mouth of the Niagara River. A 5-minute walk down the Friendship Trail to Waverley Beach and Lake Erie living at its best! The QEW and all amenities are close by. Unwind on the spacious front porch and enjoy your morning coffee surrounded only by the sound of the birds and the smell of the water calling to you. Nothing to do in this completely updated home but move in and enjoy. From the freshly painted welcoming great room with its neutral palette in which to enjoy time with family and friends to the spacious kitchen with ample counterspace and stainless-steel appliances. Strategically placed pot lights, luxury laminate flooring, solid interior doors and 4' baseboards throughout are just some of the tasteful finishes to enjoy. Main floor bathroom with new toilet, vanity, exhaust fan, PEX waterlines and so much more. Mudroom/laundry with access to the backyard oasis. Step outside to the covered hot tub that can be enjoyed in any season. Corner covered deck on which to dine al fresco or enjoy a glass of wine and relax. Cute garden/potting shed for storage. Back inside, the widened staircase takes you upstairs past a large picture window offering lake views to a huge primary bedroom with ensuite bath with new vanity, toilet and glass shower. Second bedroom enjoys the lovely backyard views. This home has had everything done to make lake living easy and enjoyable. Updated plumbing, wiring, breakers, receptacles. New drywall, updated insulation, central A/C (2022). Contact listing agent for complete list! Was licensed for short term rental in the past. Quick closing available! (id:60490)
Royal LePage NRC Realty
264 Ridge Road N
Fort Erie, Ontario
Discover a versatile commercial property at 264 Ridge Rd N in Ridgeway, Fort Erie, offering a prime opportunity for businesses looking to establish or expand in a thriving community. This building has a rich history as an established retail store and is currently leased, presenting flexible options for retail, office, or service use. Zoned CMU4 according to Ridgeway bylaws, it allows for a variety of commercial activities including retail shops, offices, personal services, cafes, and small restaurants, making it adaptable to different business needs. Located on Ridge Rd N, one of the main arteries in Ridgeway, the property benefits from high visibility and excellent accessibility. The area has experienced ongoing development with new commercial ventures, boutique shops, and community-focused businesses, reflecting a growing and dynamic local economy. This makes it an ideal location for entrepreneurs and investors seeking to capitalize on Ridgeways expanding commercial landscape. Whether for lease or sale, 264 Ridge Rd N presents a strategic opportunity to be part of Ridgeways vibrant business community. (id:60490)
Royal LePage NRC Realty
474 North Mill Street
Fort Erie, Ontario
Country living, right in town! Welcome to 474 North Mill St in the heart of the quaint village of Ridgeway. This charming renovated farmhouse is sure to please with it's main floor open concept layout on a specular double size lot. The front covered porch, with wood strapped ceiling and pot lights, is the perfect space to enjoy your front yard. Step inside to an enclosed 4 season heated rm that was once part of the covered porch (2018 renovation), and is ideal as a mud rm or office space. The bright and sunny kitchen offers plenty of cabinetry and counter space. The dining area is spacious and can accommodate the largest of family sized tables. The living rm is super nice with feature wall, open staircase to the 2nd floor, big windows to let the sunshine in and easy access through sliding doors to the backyard deck, lawns, fire-pit, and gardens. Upstairs you will find a very pretty master bdrm with closets, a good sized 2nd Bdrm with new closets, and a renovated 4 pc wshrm. Bonus main floor Laundry and mud rm is just off the kitchen as is a pretty 2 pc wshrm. A small basement houses the furnace, tankless hot water heater, and sump pump. The fenced backyard is an oasis of privacy and greenery with plenty of space for the kids, dogs, vegetable gardens, a future pool, potential Garden Suite Accessory building, or possible severance. Freshly painted, this spick and span adorable Character home is in a great location steps to the shops and restaurants of Ridgeway and Lake Erie Beaches. New Steel door with full glass between kitchen and front mudroom (2025), Hot Water on Demand (2017) Stove (2022), Built in Microwave (2022), Washer, Dryer, Panelled Refrigerator (as is), 4 new smoke detectors (2024), Sump Pump (2025), High Efficiency Furnace (2017), AC (2017), Mechanical Fresh Air Unit (2017), Garden Shed, Roof (2015). Buyer to do own due diligence regarding possible severance and or accessory garden suite. (id:60490)
Royal LePage NRC Realty
V/l Regional 27 Road
Wainfleet, Ontario
Located in the heart of rural Wainfleet, this 5.49-acre parcel of cleared land offers a rare opportunity to build your dream home in a tranquil, private setting, surrounded by executive homes. Located on a paved road just steps from Victoria Avenue (Hwy #24), this property provides easy access to the Q.E.W., making commuting a breeze while still allowing you to enjoy the serene beauty of rural life. This property is conveniently situated near multiple municipalities in the Niagara Peninsula, offering quick access to shopping, dining, and entertainment options. Just a 15-minute drive from Long Beach, you'll be able to enjoy the stunning shoreline of Lake Erie, while the Peace Bridge is only 50 minutes away, providing access to the US for shopping or flights from Buffalo. Currently leased and farmed, the property benefits from Farm Property Tax Credit status. Hydro is available at the lot line. Buyers are encouraged to perform due diligence regarding zoning, building permits, and other relevant fees. Whether you're looking to continue farming, landbank for future development, or take advantage of this prime property to build your ideal home, this versatile land offers endless possibilities. With its peaceful location, ample space, and convenient access to key amenities, this is the perfect canvas for your future plans. (id:60490)
Royal LePage NRC Realty
264 Ridge Road N
Fort Erie, Ontario
Discover a versatile commercial property at 264 Ridge Rd N in Ridgeway, Fort Erie, offering a prime opportunity for businesses looking to establish or expand in a thriving community. This building has a rich history as an established retail store and is currently leased, presenting flexible options for retail, office, or service use. Zoned CMU4 according to Ridgeway bylaws, it allows for a variety of commercial activities including retail shops, offices, personal services, cafes, and small restaurants, making it adaptable to different business needs. Located on Ridge Rd N, one of the main arteries in Ridgeway, the property benefits from high visibility and excellent accessibility. The area has experienced ongoing development with new commercial ventures, boutique shops, and community-focused businesses, reflecting a growing and dynamic local economy. This makes it an ideal location for entrepreneurs and investors seeking to capitalize on Ridgeways expanding commercial landscape. Whether for lease or sale, 264 Ridge Rd N presents a strategic opportunity to be part of Ridgeways vibrant business community. (id:60490)
Royal LePage NRC Realty
7077 Ridgewood Crescent
Niagara Falls, Ontario
Move on up, to the north side of Niagara Falls! They don't build them like this anymore, or on this size of a property. This is the quintessential family home, the one we all dream about. And the bonus here is it's located on arguably the best street in the city. Tucked into the exclusive and very sought after Rolla Woods neighbourhood sits this two story beauty. This stately home welcomes you up a double driveway to a ground level concrete porch, made semi private by the lovely landscaping & features a good setback as well. Walking in the front door has all the characteristics of a home to grow in: the great staircase, the large living room & dining room, and then the back family room, complete with fireplace and tucked in behind there you'll find the hot tub which got a new cover in 2019. The perfect sized kitchen was all renovated in 2019 with stainless appliances & garburator. The main floor also gives you a 2pc bath renovated in 2017 and laundry area. It features four natural bedrooms on the second level-not an easy find these days. The primary is large with a 3pc ensuite which was renovated in 2016. Each of the other three bedrooms are all quite spacious. Main bathroom renovated in 2023. The basement is ready for hanging out & movie nights with friends & has a ton of storage. Surge protector added in 2020. What can I say about outside--it's gorgeous! You'll enjoy a very well maintained inground kidney shaped pool. The pool sidewalk concrete was redone in 2022, as well as garage entrance. Pool shed: 2018 Cedar roof, 2022 it was renovated & new pool heater installed. Pool sand filter replaced completely in July 2024. New water heater July 2021. New garage door opener Feb 2020. This home has been meticulously maintained by the current over for 40 years, & now is your chance to live in the best place in the city. Great schools in the area to chose from & close to shopping & Fireman's Park! A perfect place to call home. (id:60490)
Royal LePage NRC Realty
4839 Pettit Avenue
Niagara Falls, Ontario
Former model home with plenty of upgrades throughout! Freehold 2 storey town home with modern contemporary exterior located at the Cannery District. A new master planned community connected to everything Niagara Falls has to offer and more. Enjoy a short walk to shopping, boutiques, restaurants or a scenic bike ride to Niagara-on-the-Lake, estate wineries, theatres, museums and attractions. Spacious and bright interior featuring 1600 sq. ft., 3 beds plus loft area, 2.5 baths, 9' ceilings on ground floor, man door from garage, hardwood flooring, satin nickel finish door levers, oak stairs and spindles and quality ceramic tile floors. Cambridge style 2-panel smooth doors with contemporary casing and baseboards. Upgraded cabinets, counter tops, pot lights, ensuite washroom, fridge, stove, built-in dishwasher, air conditioner, and 3 pc bath rough-in. **THIS HOME QUALIFIES FOR THE NEW GST REBATE UP TO $30,000.00 FOR FIRST TIME HOMEBUYERS**. Please call for more details. (id:60490)
Royal LePage NRC Realty
163 Johnston Street
Port Colborne, Ontario
This solid three-bedroom bungalow sits at the end of a quiet street, backing directly onto the scenic Canal Trail perfect for those who appreciate nature right outside their door. The home features a finished rec room and includes all appliances: fridge, stove, washer, dryer, and freezer. Major updates are already done. Newer furnace, roof, windows, and shed. The two-car garage is fully insulated, equipped with hydro, and has a solid concrete floor poured just ten years ago. Extras include: Sump pump with backup, Two additional sheds attached to the garage (with hydro), a third freestanding 8x10 shed. All window coverings included. This is a great home for a young family looking to avoid costly repairs. Its all been taken care of so you can just move in and enjoy. Come and get it! (id:60490)
Royal LePage NRC Realty
71 Superior Street
Welland, Ontario
Introducing an exquisite opportunity to own a brand-new semi-detached home in the charming city of Welland, designed for modern living and multigenerational comfort. This stunning residence features a beautifully crafted ground floor in-law suite, perfect for guests or family members seeking their own space. This in-law suite boasts a full kitchen, living/dining room area, spacious bedroom and a full bathroom, complete with a walkout to the backyard. Ascend to the upper two stories, where you'll find an expansive main unit that offers a perfect blend of style and functionality. With four generously sized bedrooms and three full bathrooms, including a primary bedroom ensuite, this home is designed to accommodate the needs of a growing family. The layout promotes both privacy and togetherness, making it ideal for a multigenerational lifestyle.The main living area is enhanced by inviting front and back balconies, offering delightful spaces to enjoy morning coffee or evening sunsets. Every corner of this home has been thoughtfully designed with modern finishes and ample natural light, creating an atmosphere of warmth and elegance.Situated conveniently close to the canal, highways, the university & college, and local shopping, this home not only provides a beautiful living environment but also easy access to essential amenities. The Flatwater Centre is nearby or enjoy a leisurely stroll by the water....Come explore Dain City! This is more than just a house; its a place to create lasting memories. Don't miss your chance to make this exceptional property your own, come and experience the perfect blend of comfort, style, and convenience! (id:60490)
Royal LePage NRC Realty
943 Line 9 Road
Niagara-On-The-Lake, Ontario
Stunning 4-Bed, 5-Bath Brick Home in Beautiful Niagara-on-the-Lake!Welcome to this impressive 2-storey, carpet-free home offering nearly 3,000 sq ft of thoughtfully designed living space, nestled in one of Niagara-on-the-Lakes most desirable neighbourhoods. Built in 2017, this full-brick beauty boasts 4 spacious bedrooms and 4.5 bathrooms, ideal for families or those who love to entertain. The open-concept main floor features soaring 9-foot ceilings, a grand spiral staircase, and a chef-inspired kitchen with an oversized 11 x 4 quartz island, perfect for gatherings. Patio doors lead from the kitchen to your backyard retreat. Upstairs, you'll find a convenient second-floor laundry, two bedrooms connected by a stylish Jack & Jill bath, and a third bedroom with its own full bath. The show-stopping primary suite includes a double-door entry, walk-in closet, and a luxurious ensuite complete with double sinks, a soaker tub, and separate walk-in shower. Additional highlights include: Direct garage access through a mudroom Durable, stylish quartz countertops in kitchen and all bathrooms4-piece bathroom in the basement with space ready to finish to your taste. Spacious layout with room for multi-generational living or home office setups. Situated in a sought-after area known for its charm, wineries, and top-tier schools, this home offers the perfect blend of luxury, comfort, and convenience. (id:60490)
Royal LePage NRC Realty
104 - 851 Queenston Road
Hamilton, Ontario
Bright, inviting, and centrally located, this main floor condo in Stoney Creek is a smart, low-maintenance home with all the right touches. The layout offers everything you need: a newly renovated eat-in kitchen with quartz counters and ample cabinetry, a sunlit living room with room to relax or entertain, a spacious bedroom with a convenient closet, and a clean, well-kept 4-piece bathroom with a vanity and additional cupboard space. Large windows and California shutters throughout make the entire space feel fresh and open. Enjoy the everyday ease of in-suite laundry, your own above-ground parking spot in a newly renovated lot, and a dedicated storage locker. Whether you're coming home after a long day or heading out for errands, everything is just easier here. This property has undergone recent updates that show great promise for the future. The front landscaping has been redone and is growing in, setting the stage for a more beautiful entrance over time. The balcony has also been updated, and building painting is planned, adding to the long-term value and appeal. Set in a prime location, you're just minutes from grocery stores, schools, restaurants, Eastgate Square, Confederation GO Station, and major highways. Public transit is right outside your door, and visitor parking makes hosting simple. Monthly condo fees include heat, water, building insurance and maintenance, snow removal, parking, and property management. As an added bonus opportunity, the condo could be sold fully furnished. Whether you're just starting out, simplifying life, or adding to your investment portfolio, this home offers a smart, comfortable space in a community that continues to improve. (id:60490)
Royal LePage NRC Realty
64 Nickel Street
Port Colborne, Ontario
Spacious 1969 square foot building on a corner lot, in need of some work, being sold as-is. All measurements are approximate, buyer to verify. Street parking available. Conveniently located near Nickel Beach, Canal, and the downtown core. (id:60490)
Royal LePage NRC Realty
3270 Poplar Avenue
Fort Erie, Ontario
THE HOME HAS CHARM WITH A CAPITAL "SEE", a 4-level backsplit with a lot of livability! The layout makes this a great home to entertain family & friends with the open concept living/dining/kitchen along with views to the LL family room. The 2nd level has 3 bedrooms with a 4th bedroom in the LL. The expansive deck is off the kitchen, perfect for summer barbecues with access to the large backyard. The LL basement comes with a projector screen, get the popcorn ready for movie nights. This home offers a double car driveway with single car garage, the sump pump was replaced (2021), the roof replaced (2018), new luxury vinyl flooring on main floor along with a fresh paint job! You will find this charming home in the village of Ridgeway, a short walk to Lake Erie & a short drive to Crystal Beach where there is always fun to be had with lots of great restaurants. We think this home is fantastic call today to see for yourself! #TwilightTour OPEN HOUSE THURSDAY AUGUST 7 6:00-8:00 PM (id:60490)
Royal LePage NRC Realty
5 - 685944 Hwy 2 Highway
Norwich, Ontario
Newly renovated one Bedroom , 1 bathroom apartment on one Level Building & close to Toyota Plant In Woodstock, Ontario , very quiet neighborhood with large open frontage to Main Road. Plenty of Parking for you and your visitors to enjoy 9 Units are Currently Rented out only 2 Left . (id:60490)
Royal LePage NRC Realty
736 Clarence Street
Port Colborne, Ontario
Calling all empty nesters ready to roost in style! Imagine a sweet escape with a finished basement (yours for a steal at just 25k all-in, this summer only!) perfect for those "boomerang" kids' occasional visits. Upgrade envy? Add a sleek concrete driveway or snag *all* the stylish furniture for a cool 10k each. This gem boasts " engineered hardwood gleaming throughout the main floor, plus all appliances, a handy mudroom, and laundry duo. The backyard deck begs for personalized touches, Stairs? Storage? just like the other lucky owners have upgraded! Feast your eyes on quartz countertops galore (kitchen, island, *and* both vanities!), subway tile backsplash with under-cabinet glow, and top-notch soft-close cabinets with dovetail drawers. A future 4-piece bathroom awaits in the basement (already roughed in!). Built to last with 50-year shingles, stunning stone & brick, and composite front steps. Cozy up to the gas fireplace (with remote!), park in the insulated garage (also with remote!), and revel in decades of low-maintenance living. Don't just take our word for it, schedule a private showing and prepare to be wowed by the builder's passion and craftsmanship. They're even happy to chat about custom upgrades! (id:60490)
Royal LePage NRC Realty
143 Tuliptree Road
Thorold, Ontario
Welcome to 143 Tuliptree Road! This attractive two-storey home boasts a double attached garage and a generous driveway, offering four parking spots in total. Lets explore! As we step inside, we see the formal dining room to the left; a perfect spot to host dinner parties and enjoy time with family and friends. The kitchen features a large island with seating, stainless steel appliances, and a pantry for extra storage. From the kitchen, we step into the living room, where 9 foot ceilings and large windows create an airy, welcoming space. Double doors lead to the spacious backyard, ideal for outdoor gatherings. NO REAR NEIGHBOURS!! A wonderful bonus of this home is the main-floor primary bedroom, large and bright, complete with a 4-piece ensuite for added comfort and what a convenience! You will also find a 2-piece powder room on this level for guests. Lets head upstairs! At the top, a generous loft/landing awaits you. This level features two good-sized bedrooms, one of which offers ensuite privilege to the 4-piece bathroom that serves the upper level. Please notice the attractive engineered hardwood flooring on the. main floor and second level! Lets head down to the basement; a fully finished space with so much to offer. Here, you will find two more good-sized bedrooms, a home office, a second kitchen, a storage room, a utility room, and a spacious recreation room, perfect for family fun or relaxation. The basement flooring consists of high quality vinyl. The entire house has been repainted, with the exception of the primary bedroom. This home is ideal for multi-generational living! Located close to Brock University with quick and easy highway access, its a fantastic choice for a family home, a commuter's home, or an investment property. (id:60490)
Royal LePage NRC Realty
3 Lower Canada Drive
Niagara-On-The-Lake, Ontario
Elegant Family Living in Garrison VillageWelcome to 3 Lower Canada Drive, a fully renovated residence in the heart of Garrison Village one of Niagara-on-the-Lakes most prestigious and family-friendly neighbourhoods. Just steps from the local park with tennis court, scenic walking trails, and world-class wineries, this home offers an exceptional lifestyle.Featuring 4 bedrooms and 3.5 bathrooms, the interior has been thoughtfully redesigned with family living and entertaining in mind. The open-concept layout flows effortlessly through beautifully appointed spaces, including a custom kitchen, dining area, and pantry with cabinetry by Garden City Cabinets, quartz countertops, Bosch appliances, and under-cabinet lighting.Step outside to an extraordinary backyard oasis, where every detail has been curated for comfort, beauty, and effortless entertaining. A heated in-ground pool is framed by natural limestone boulders and surrounded by new composite decking and inlaid rock paving stones. The new pool shed, covered porch with Douglas Fir posts, outdoor fireplace, and BBQ gazebo create a resort-style setting ideal for hosting or relaxing. A rubber mulch play area and complete privacy fencing ensure the space is as functional as it is luxurious.Additional upgrades include a custom lower-level bathroom with heated floors, elegant flooring and lighting throughout, and refined finishes on every level.This turn-key home is the perfect balance of sophistication and warmth, offering timeless elegance in a truly coveted Niagara-on-the-Lake location. (id:60490)
Royal LePage NRC Realty
4160 Dorchester Road
Niagara Falls, Ontario
Charming fully separated duplex in the sought-after North End of Niagara Falls! The main floor features a spacious eat-in kitchen, large living room, 2 bedrooms, and a 4-piece bath, along with a full unfinished basement. The upper unit offers a large living area, 1 bedroom, and a 3-piece bathroom, plus a private terrace. With plenty of parking space and a prime location close to schools and bus routes, this property is perfect for investors or a family looking for a mortgage helper. Dont miss out on this opportunity! (id:60490)
Royal LePage NRC Realty
Colliers International Niagara Ltd.

