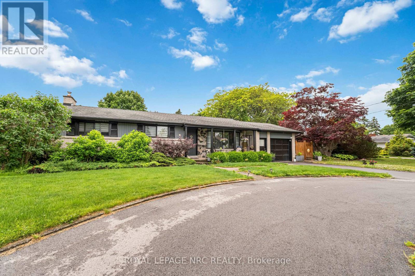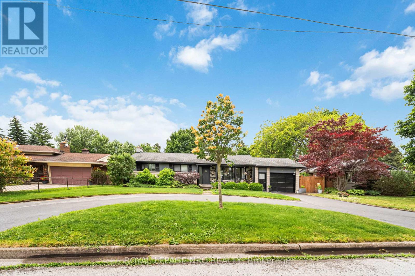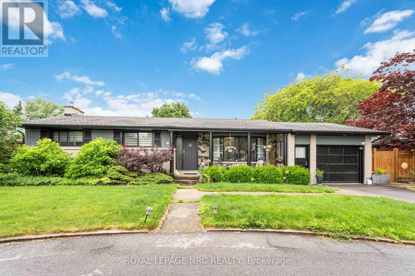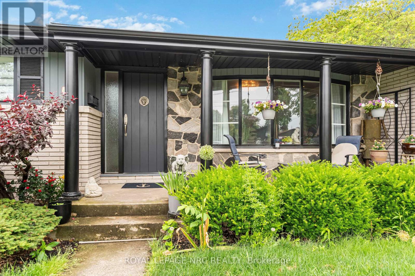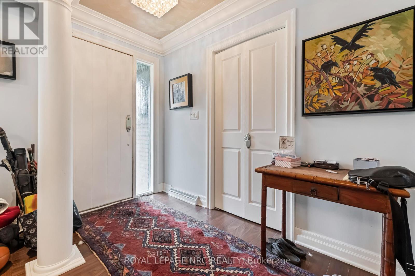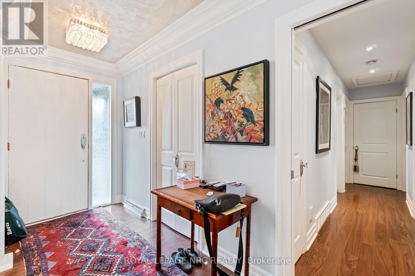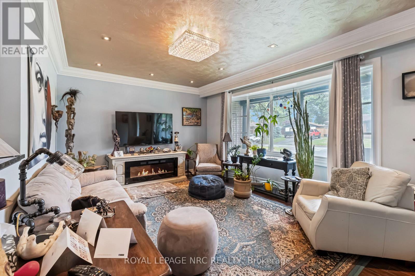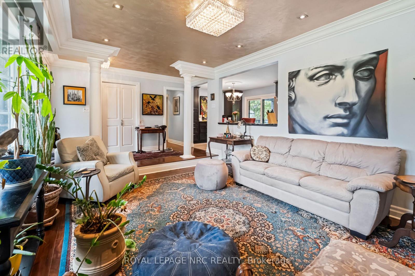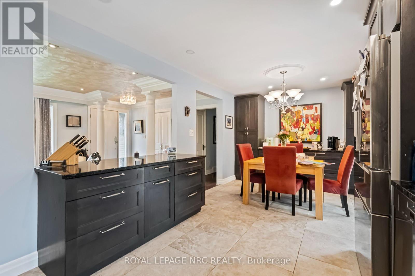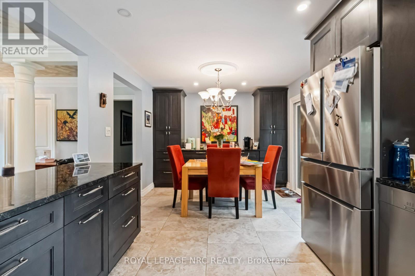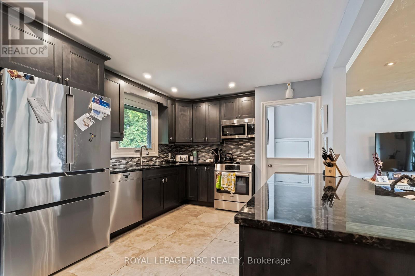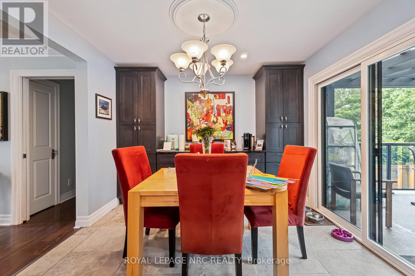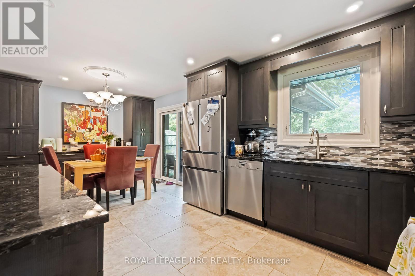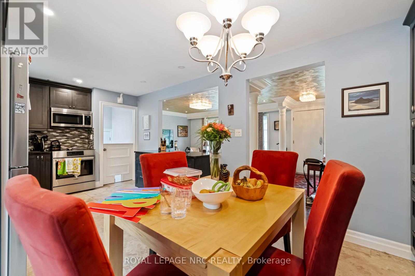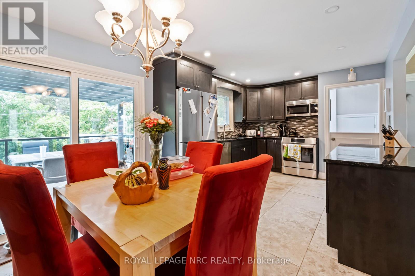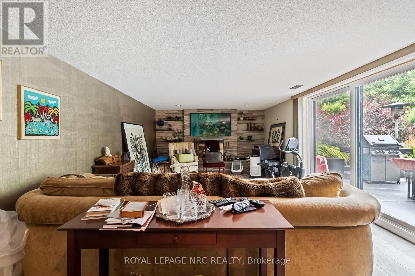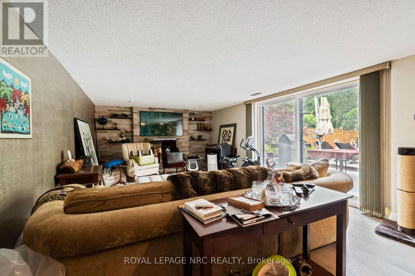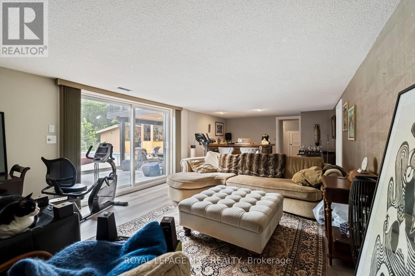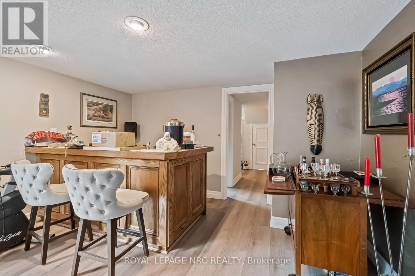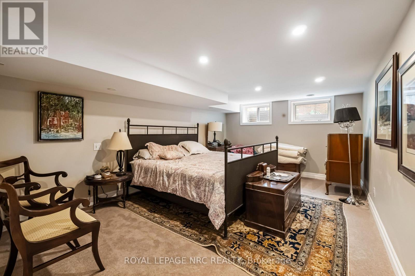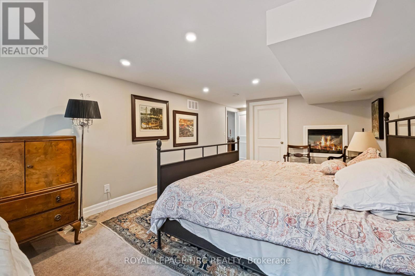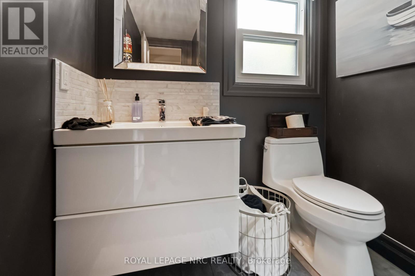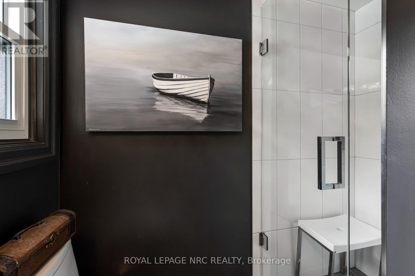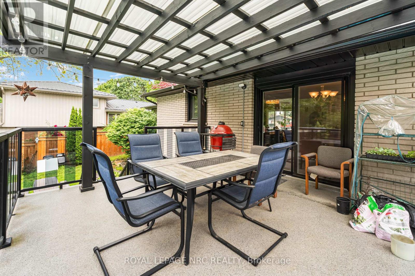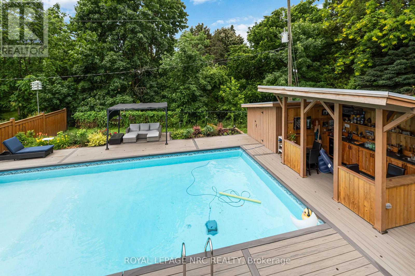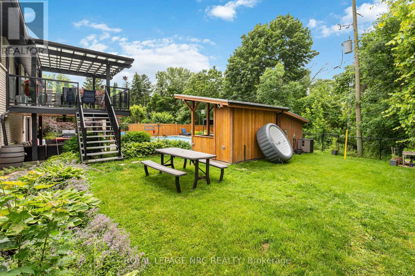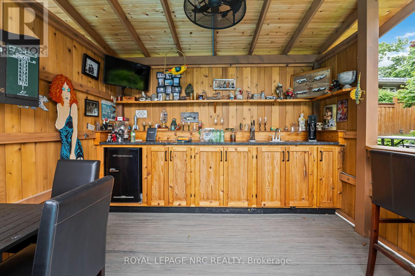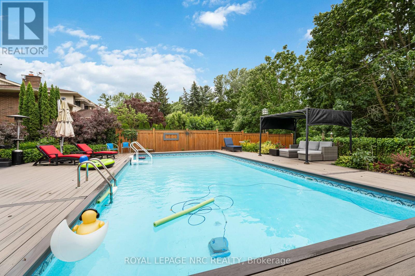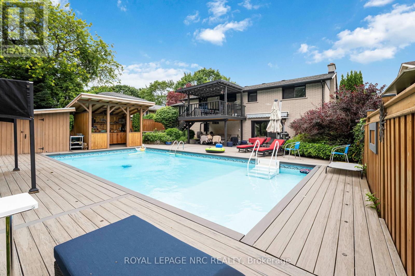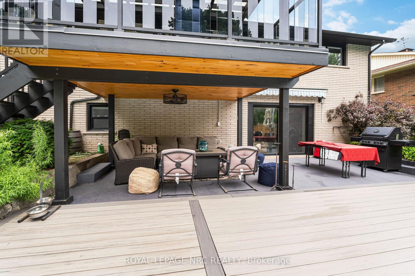9 Cartier Drive St. Catharines, Ontario L2M 2E5
$1,390,000
Must be seen to be truly appreciated. Coveted North End Location On Ravine Lot. Large 3 Bedroom with upper level, covered walk out deck overlooking your own private backyard Oasis. Newly renovated open concept kitchen / main floor area gives a bright airy feel. Lower level boasts a 4th Bedroom, private Sauna, and large family room with wood burning fireplace for those cozy nights. Walk out to a meticulously maintained rear yard for hours of entertaining. Covered sitting area for those sunny days, or bask in the inground salt water pool. Custom built pump house and Cabana hut for all those get togethers. The entire pool deck is surrounded by composite decking...all overlooking a private forested stream area. Meticulously Maintained, Updated Inside And Out. Minutes To Cycling Trails, Niagara-On-The-Lake, Wineries, Lake, Schools And Shopping. Must Be Seen!!! (id:60490)
Property Details
| MLS® Number | X12355188 |
| Property Type | Single Family |
| Community Name | 442 - Vine/Linwell |
| EquipmentType | Water Heater |
| Features | Wooded Area, Backs On Greenbelt, Conservation/green Belt, Sauna |
| ParkingSpaceTotal | 7 |
| PoolFeatures | Salt Water Pool |
| PoolType | Inground Pool |
| RentalEquipmentType | Water Heater |
| Structure | Deck |
Building
| BathroomTotal | 2 |
| BedroomsAboveGround | 3 |
| BedroomsBelowGround | 1 |
| BedroomsTotal | 4 |
| Amenities | Fireplace(s) |
| Appliances | Central Vacuum, Intercom, Water Meter, All |
| ArchitecturalStyle | Bungalow |
| BasementDevelopment | Finished |
| BasementFeatures | Walk Out |
| BasementType | N/a (finished) |
| ConstructionStyleAttachment | Detached |
| CoolingType | Central Air Conditioning |
| ExteriorFinish | Brick, Stone |
| FireplacePresent | Yes |
| FireplaceTotal | 2 |
| FoundationType | Poured Concrete |
| HeatingFuel | Natural Gas |
| HeatingType | Forced Air |
| StoriesTotal | 1 |
| SizeInterior | 1500 - 2000 Sqft |
| Type | House |
Parking
| Attached Garage | |
| Garage |
Land
| Acreage | No |
| FenceType | Fully Fenced, Fenced Yard |
| LandscapeFeatures | Landscaped |
| Sewer | Sanitary Sewer |
| SizeDepth | 124 Ft ,9 In |
| SizeFrontage | 75 Ft ,6 In |
| SizeIrregular | 75.5 X 124.8 Ft |
| SizeTotalText | 75.5 X 124.8 Ft |
| SurfaceWater | River/stream |
| ZoningDescription | R1 |
Rooms
| Level | Type | Length | Width | Dimensions |
|---|---|---|---|---|
| Lower Level | Bedroom | 3.58 m | 6.946 m | 3.58 m x 6.946 m |
| Lower Level | Utility Room | 3.757 m | 6.203 m | 3.757 m x 6.203 m |
| Lower Level | Recreational, Games Room | 8.684 m | 4.079 m | 8.684 m x 4.079 m |
| Main Level | Kitchen | 5.886 m | 3.22 m | 5.886 m x 3.22 m |
| Main Level | Primary Bedroom | 3.611 m | 3.2 m | 3.611 m x 3.2 m |
| Main Level | Bedroom | 3.481 m | 3.624 m | 3.481 m x 3.624 m |
| Main Level | Bedroom | 2.677 m | 3.454 m | 2.677 m x 3.454 m |
| Main Level | Living Room | 6.208 m | 3.803 m | 6.208 m x 3.803 m |

Salesperson
(905) 931-1579

33 Maywood Ave
St. Catharines, Ontario L2R 1C5
(905) 688-4561
www.nrcrealty.ca/

