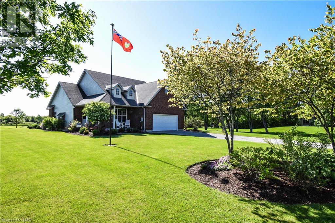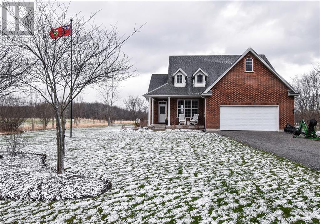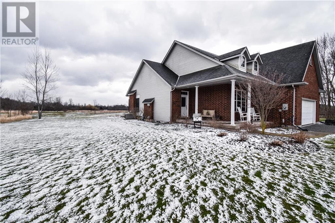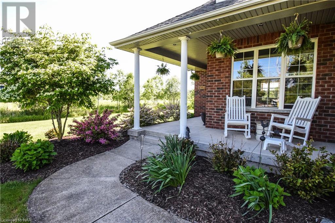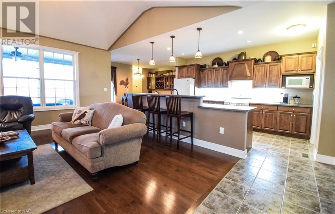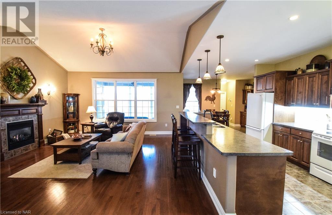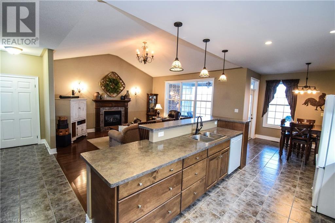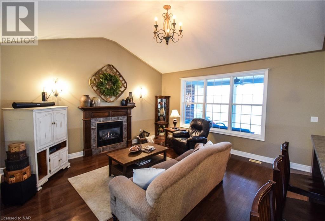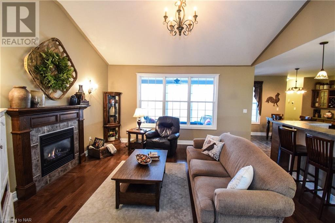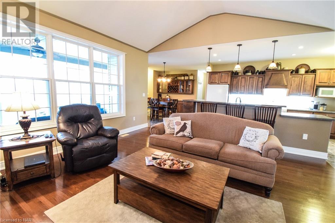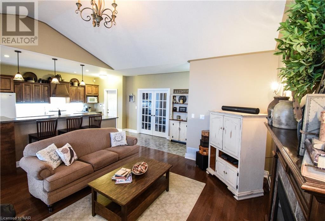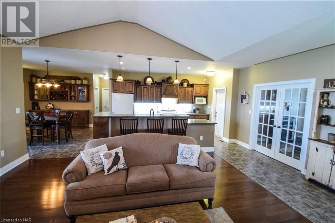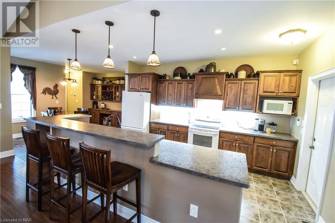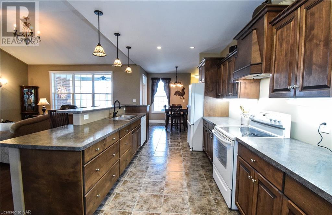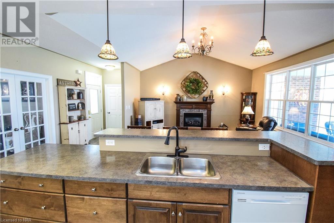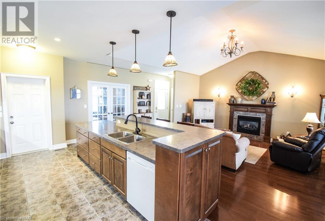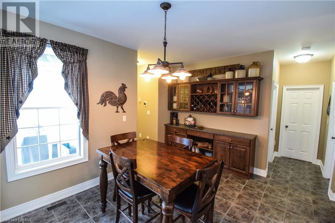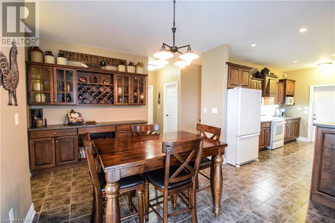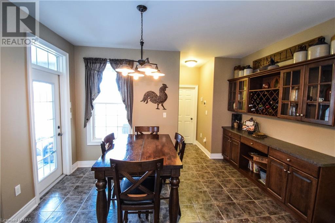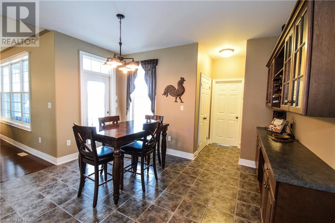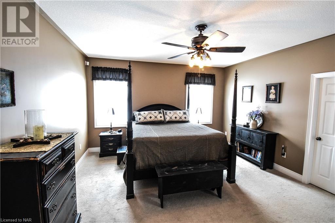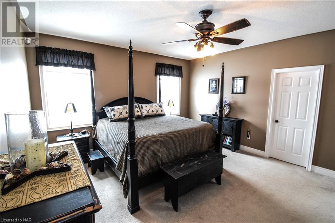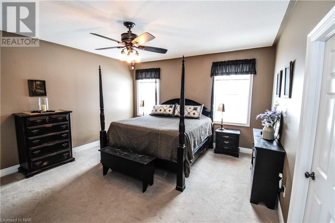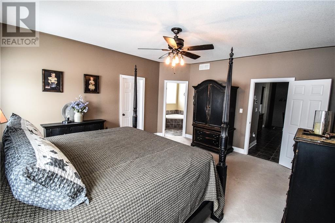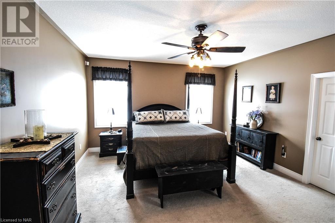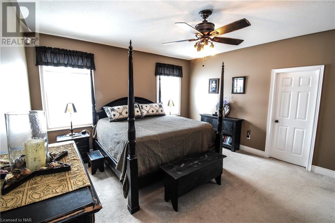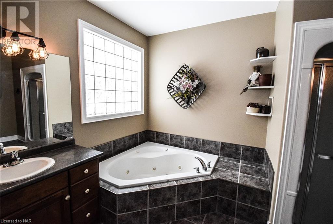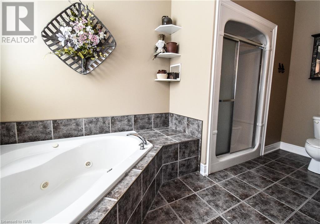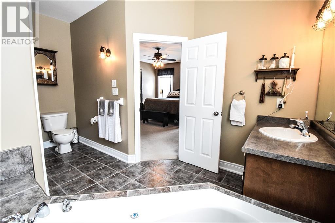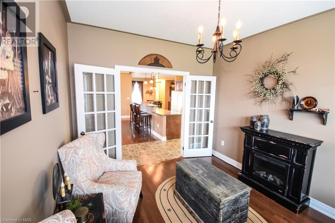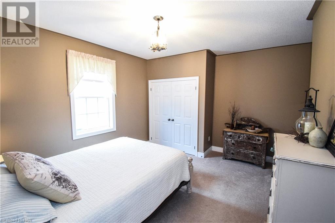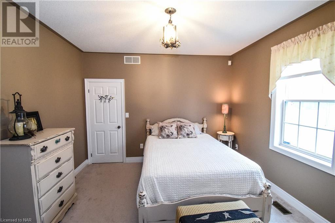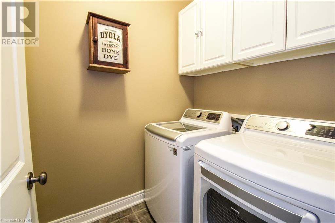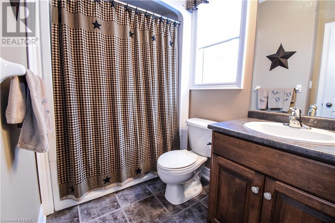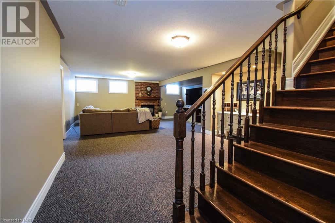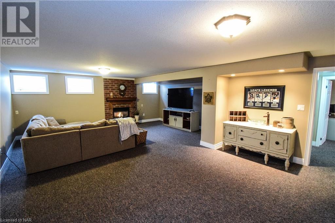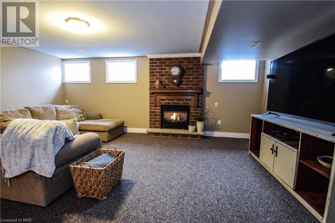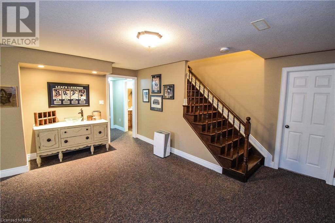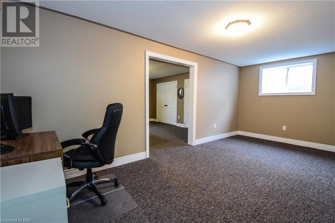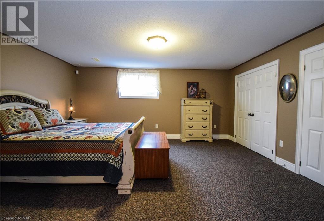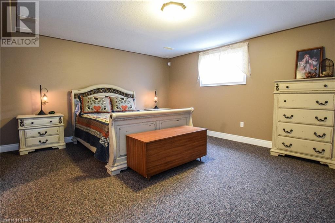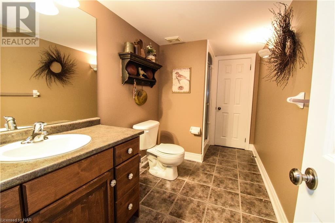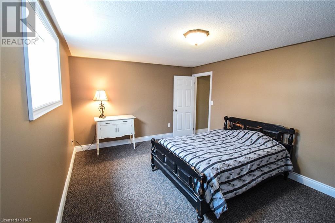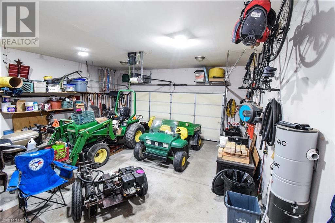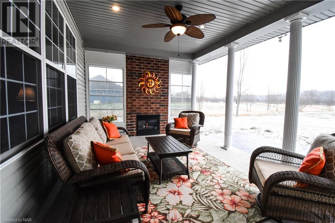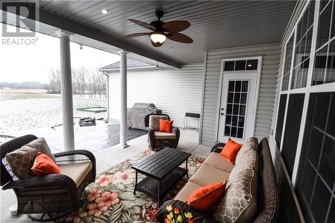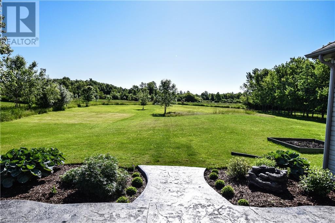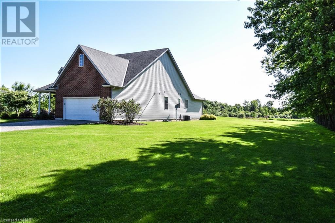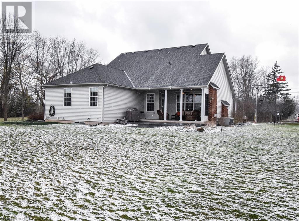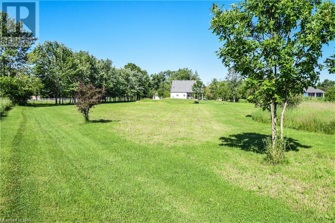870 Centralia Avenue N Ridgeway, Ontario L0S 1N0
$1,099,000
CUSTOM BUILT BUNGALOW LOCATED OUTSIDE OF RIDGEWAY ON 1.97 ACRES. GREAT OPEN CONCEPT FLOOR DESIGN WITH CATHEDRAL CEILING IN LIVING ROOM WITH FIREPLACE AND HARDWOOD FLOORS, SPACIOUS EAT-IN KITCHEN FEATURING A CENTRE ISLAND, MATCHING BUILT IN CABINETRY BREAKFAST BAR IN DINETTE WITH DOOR OPENING ONTO THE PRIVATE COVERED PORCH WITH FIREPLACE AND A STAMPED CONCRETE PATIO AS WELL. THE FRONT FACING DINING ROOM COULD BE USED AS A OFFICE OR DEN. AT THE REAR OF THE MAIN LIVING AREA IS THE PRIVATE SPACIOUS PRIMARY BEDROOM FEATURING A VERY LARGE WALK-IN CLOSET, ENSUITE BATHROOM WITH SEPARATE TUB AND SHOWER. ANOTHER BEDROOM, 4 PC BATHROOM AND LAUNDRY ROOM COMPLETE THE MAIN FLOOR LIVING AREA. THE FINISHED LOWER LEVEL BASEMENT HAS A LARGE OPEN FAMILY ROOM WITH FIREPLACE, 2 MORE GENEROUS SIZED BEDROOMS , A BONUS ROOM OFF THE LARGEST BEDROOM ( COULD BE USED AS A SITTING / HOBBY / EXERCISE ROOM, ETC. ) A 3 PIECE BATHROOM. THE LARGE DOUBLE CAR GARAGE IS INSULATED AND HEATED...*NOTE UPDATES - BASEMENT WINDOWS ( 2024 ), STAMPED CONCRETE PATIO ( 2023 ), CARRIER FORCED AIR GAS FURNACE ( 2017 ), CARRIER CENTRAL AIR ( 2017 ), NEW KOHLER GENERATOR ( 2024 WITH 10 YEAR WARRANTY ) SEWAGE PUMP ( 2018 ), GARAGE HEATER (2015). 6 MILE CREEK RUNS ALONG THE BACK OF THE NARROW PART OF THE IRREGULAR SHAPED LOT. THIS FABULOUS PROPERTY IS IDEAL FOR FAMILY / ENTERTAINMENT LIVING. THE FRIENDSHIP TRAIL IS JUST TO THE SOUTH. MINUTES TO THE PEACE BRIDGE U. S. BORDER. (id:51640)
Property Details
| MLS® Number | 40555088 |
| Property Type | Single Family |
| Community Features | Quiet Area |
| Equipment Type | Water Heater |
| Features | Country Residential, Sump Pump |
| Parking Space Total | 8 |
| Rental Equipment Type | Water Heater |
| Structure | Porch |
Building
| Bathroom Total | 3 |
| Bedrooms Above Ground | 2 |
| Bedrooms Below Ground | 2 |
| Bedrooms Total | 4 |
| Appliances | Central Vacuum, Dishwasher, Dryer, Microwave, Refrigerator, Stove, Washer, Garage Door Opener |
| Architectural Style | Bungalow |
| Basement Development | Finished |
| Basement Type | Full (finished) |
| Constructed Date | 2007 |
| Construction Style Attachment | Detached |
| Cooling Type | Central Air Conditioning |
| Exterior Finish | Brick, Vinyl Siding |
| Fireplace Present | Yes |
| Fireplace Total | 3 |
| Foundation Type | Poured Concrete |
| Heating Fuel | Natural Gas |
| Heating Type | Forced Air |
| Stories Total | 1 |
| Size Interior | 3204 Sqft |
| Type | House |
| Utility Water | Municipal Water |
Parking
| Attached Garage |
Land
| Access Type | Highway Access |
| Acreage | No |
| Sewer | Septic System |
| Size Depth | 702 Ft |
| Size Frontage | 164 Ft |
| Size Total Text | 1/2 - 1.99 Acres |
| Zoning Description | H Rr |
Rooms
| Level | Type | Length | Width | Dimensions |
|---|---|---|---|---|
| Lower Level | 3pc Bathroom | Measurements not available | ||
| Lower Level | Bedroom | 15'0'' x 11'5'' | ||
| Lower Level | Bedroom | 16'8'' x 14'7'' | ||
| Lower Level | Bonus Room | 19'2'' x 9'1'' | ||
| Lower Level | Family Room | 25'3'' x 20'3'' | ||
| Main Level | Laundry Room | 5'6'' x 6'0'' | ||
| Main Level | 4pc Bathroom | Measurements not available | ||
| Main Level | Full Bathroom | Measurements not available | ||
| Main Level | Bedroom | 14'2'' x 12'4'' | ||
| Main Level | Primary Bedroom | 16'8'' x 14'10'' | ||
| Main Level | Breakfast | 13'5'' x 11'0'' | ||
| Main Level | Living Room | 16'2'' x 16'0'' | ||
| Main Level | Dining Room | 11'7'' x 10'4'' | ||
| Main Level | Kitchen | 14'2'' x 9'5'' |
https://www.realtor.ca/real-estate/26648071/870-centralia-avenue-n-ridgeway


33 Maywood Ave
St. Catharines, Ontario L2R 1C5
(905) 688-4561
www.nrcrealty.ca/

