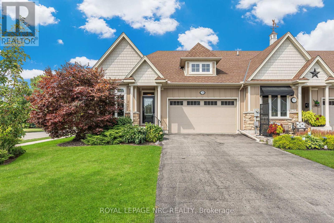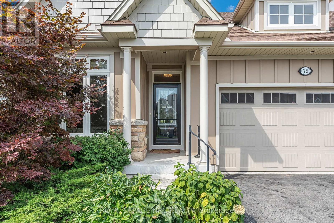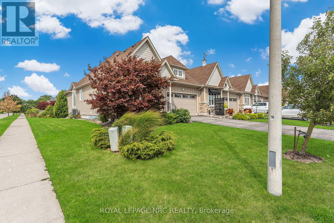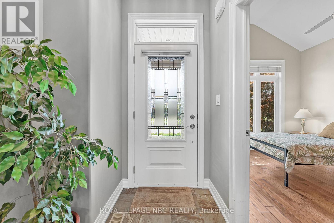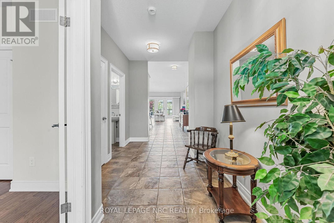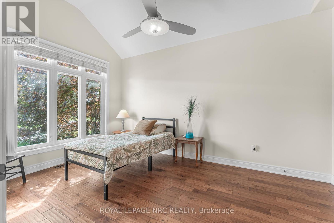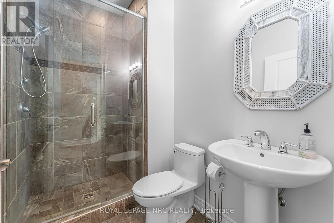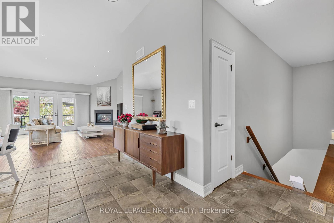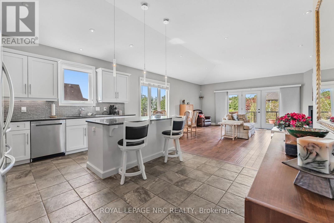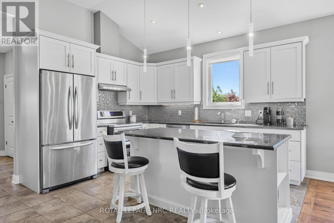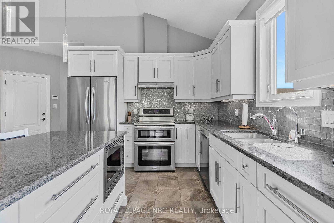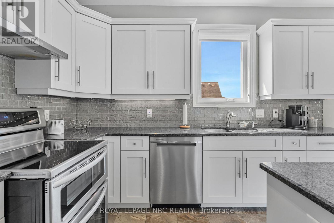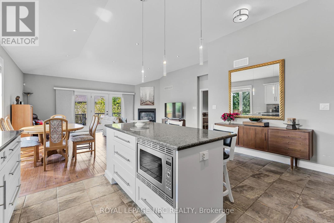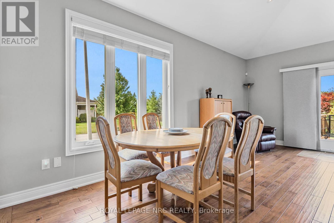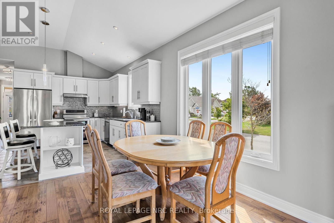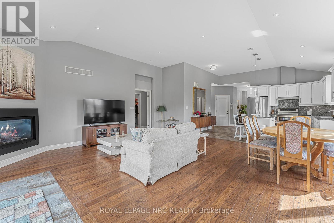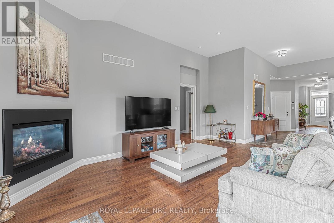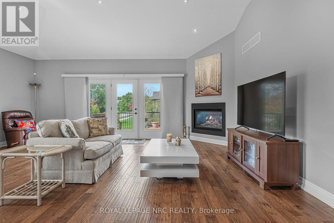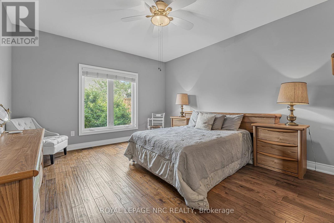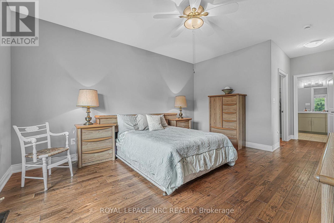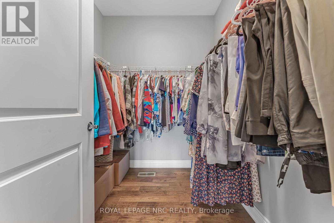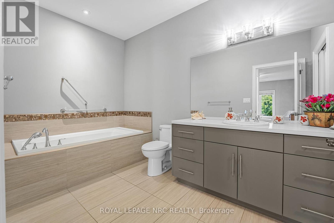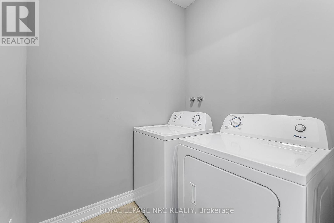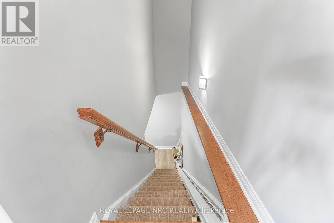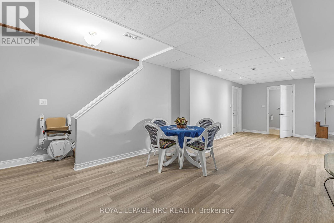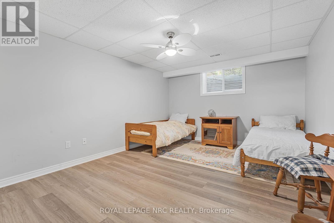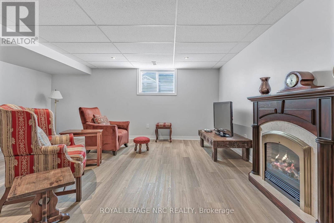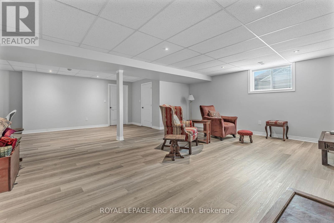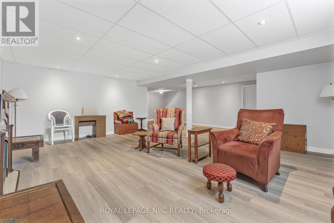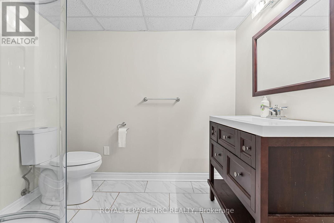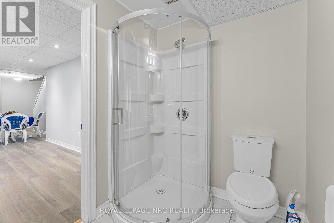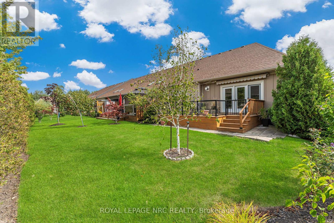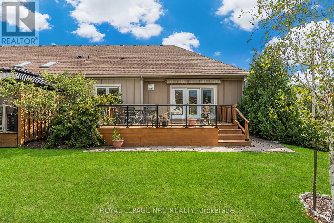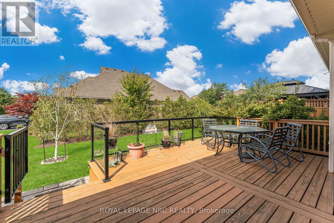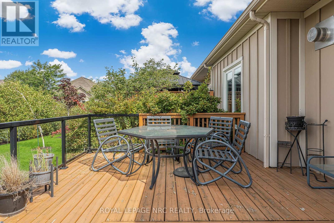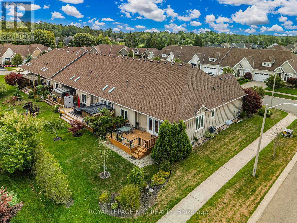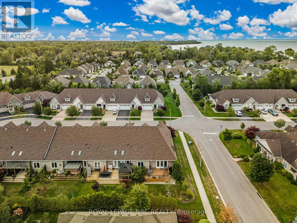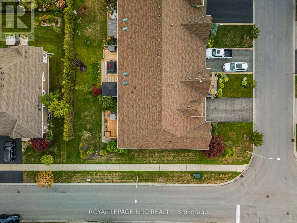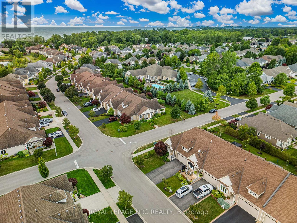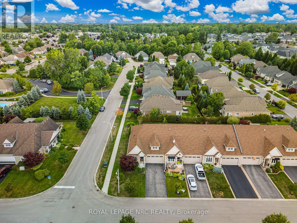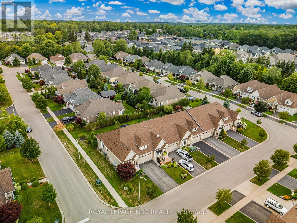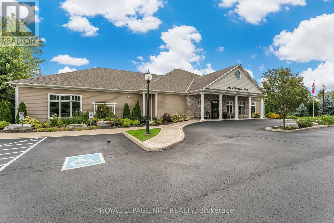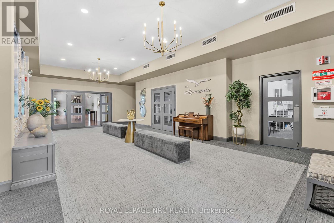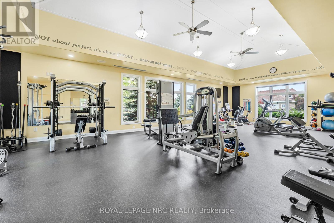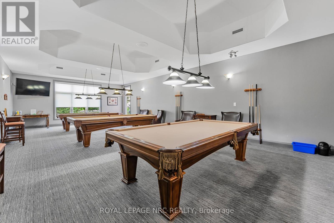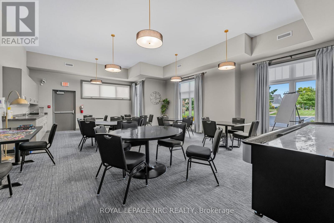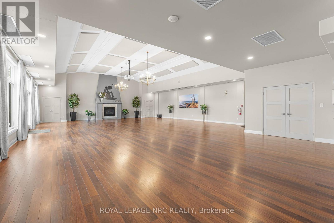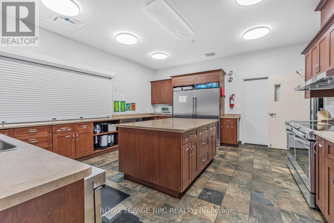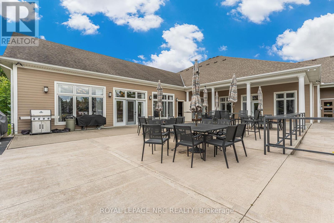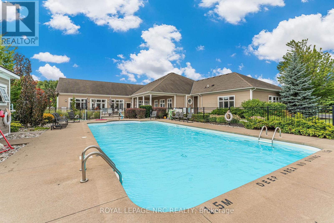79 Sunrise Court Fort Erie, Ontario L0S 1N0
$779,000
Welcome to this stunning townhome nestled in the heart of Ridgeway, just minutes from shops, dining, and the beautiful shores of Lake Erie. This bright and inviting home features an open-concept layout, perfect for modern living and entertaining.The main floor boasts a beautifully updated kitchen with sleek finishes, ample cabinetry, and a spacious island that flows seamlessly into the dining and living areas. A main floor bedroom with a large walk-in closet and a private ensuite featuring a luxurious soaker tub offers the ultimate retreat.The fully finished basement is filled with natural light and provides a generous rec room, an additional bedroom, and a full bathroom ideal for guests or extended family.Step outside to the back deck, perfect for summer barbecues, entertaining, or simply relaxing in your own private outdoor space.Centrally located in a sought-after neighboruhood, this home combines style, functionality, and convenience. A true gem in the charming community of Ridgeway! (id:60490)
Property Details
| MLS® Number | X12371672 |
| Property Type | Single Family |
| Community Name | 335 - Ridgeway |
| AmenitiesNearBy | Beach, Golf Nearby, Park, Place Of Worship |
| EquipmentType | Water Heater |
| Features | Carpet Free |
| ParkingSpaceTotal | 4 |
| RentalEquipmentType | Water Heater |
Building
| BathroomTotal | 3 |
| BedroomsAboveGround | 2 |
| BedroomsBelowGround | 1 |
| BedroomsTotal | 3 |
| Age | 6 To 15 Years |
| Amenities | Fireplace(s) |
| BasementDevelopment | Finished |
| BasementType | Full (finished) |
| ConstructionStyleAttachment | Attached |
| CoolingType | Central Air Conditioning |
| ExteriorFinish | Vinyl Siding, Stone |
| FireplacePresent | Yes |
| FireplaceTotal | 1 |
| FoundationType | Concrete |
| HeatingFuel | Natural Gas |
| HeatingType | Forced Air |
| StoriesTotal | 2 |
| SizeInterior | 1100 - 1500 Sqft |
| Type | Row / Townhouse |
| UtilityWater | Municipal Water |
Parking
| Attached Garage | |
| Garage |
Land
| Acreage | No |
| LandAmenities | Beach, Golf Nearby, Park, Place Of Worship |
| Sewer | Sanitary Sewer |
| SizeDepth | 118 Ft ,4 In |
| SizeFrontage | 42 Ft ,2 In |
| SizeIrregular | 42.2 X 118.4 Ft |
| SizeTotalText | 42.2 X 118.4 Ft |
| ZoningDescription | R1 |
Rooms
| Level | Type | Length | Width | Dimensions |
|---|---|---|---|---|
| Lower Level | Bedroom | 5.21 m | 3.69 m | 5.21 m x 3.69 m |
| Lower Level | Recreational, Games Room | 8.38 m | 7.99 m | 8.38 m x 7.99 m |
| Lower Level | Other | 4.04 m | 6.76 m | 4.04 m x 6.76 m |
| Main Level | Bedroom | 3.01 m | 4.59 m | 3.01 m x 4.59 m |
| Main Level | Foyer | 4.9 m | 2.27 m | 4.9 m x 2.27 m |
| Main Level | Kitchen | 4.95 m | 3.71 m | 4.95 m x 3.71 m |
| Main Level | Living Room | 5.95 m | 6.4 m | 5.95 m x 6.4 m |
| Main Level | Primary Bedroom | 3.95 m | 4.48 m | 3.95 m x 4.48 m |
https://www.realtor.ca/real-estate/28793851/79-sunrise-court-fort-erie-ridgeway-335-ridgeway
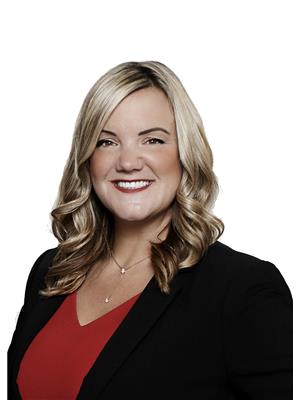
Salesperson
(905) 401-2592


Salesperson
(289) 402-8156


