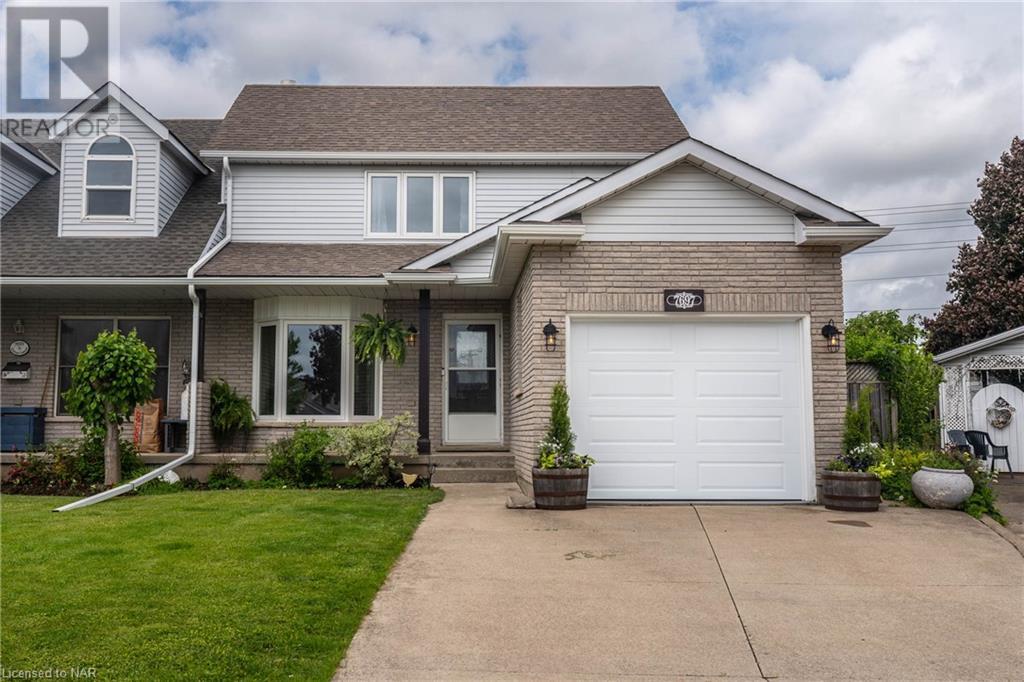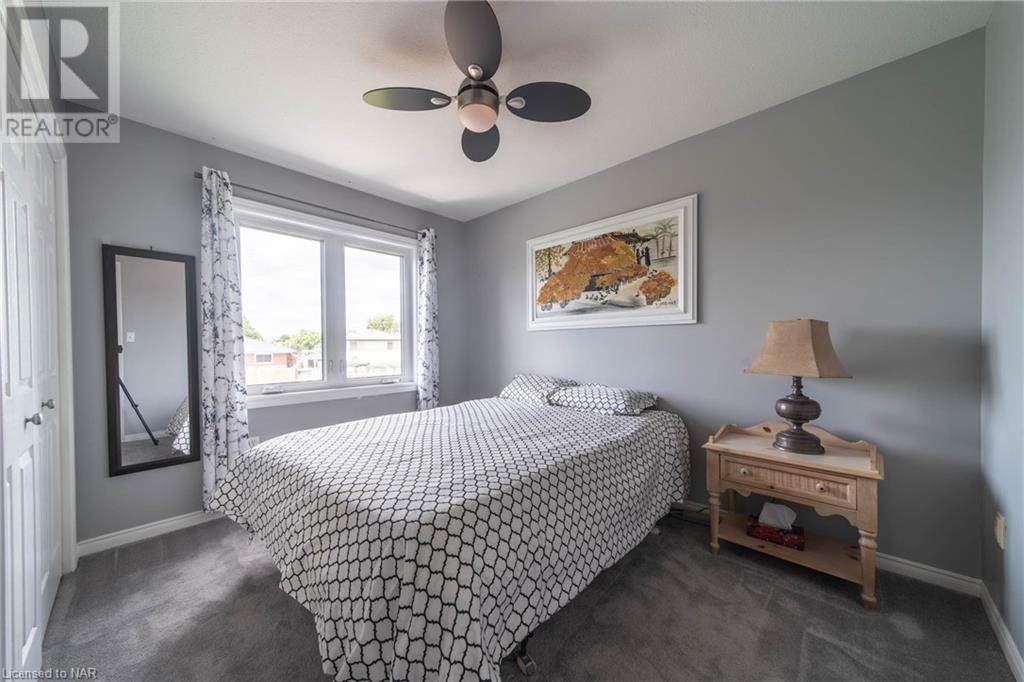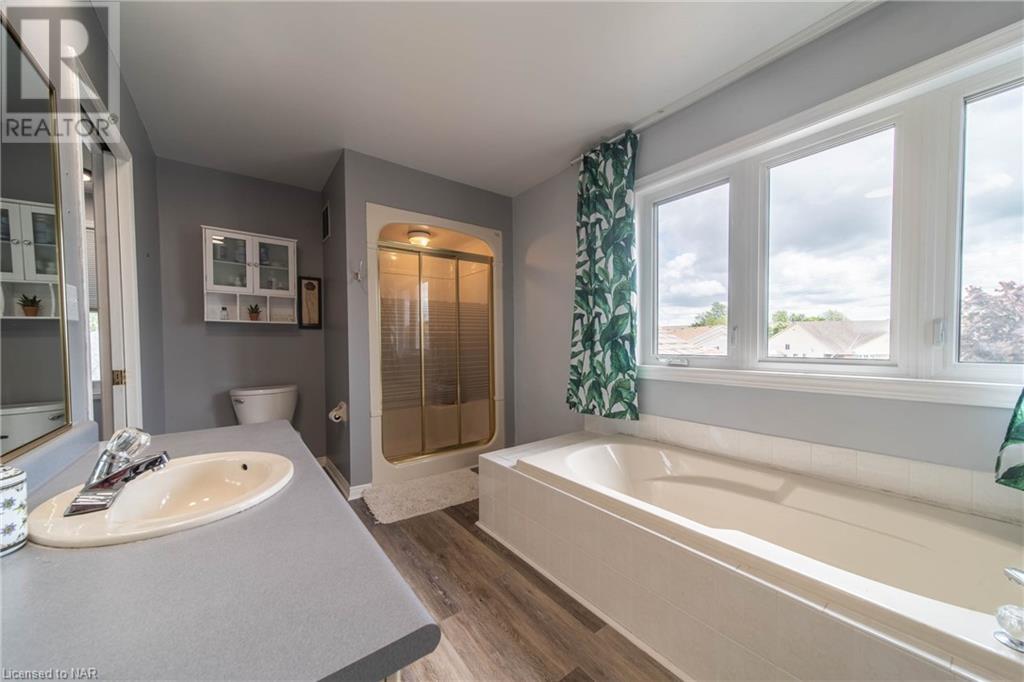7697 Cortina Crescent Niagara Falls, Ontario L2H 3B4
2 Bedroom
3 Bathroom
1780 sqft
2 Level
Central Air Conditioning
Forced Air
$599,900
Don't miss the opportunity to view this north end semi situated on a private cul de sac. Nicely updated, it has hardwood flooring on the main floor, new kitchen and countertops, newer windows, new A/C (2023), newer garage door, new eaves, gas fireplace in the sunken living room, 2 generous bedrooms on the second floor. The master enjoys and ensuite effect and walk in closet. The basement is finished with rec room, 3 piece bath and office area. Deck and fenced yard. (id:51640)
Property Details
| MLS® Number | 40592977 |
| Property Type | Single Family |
| Community Features | Quiet Area |
| Equipment Type | Water Heater |
| Features | Cul-de-sac |
| Parking Space Total | 5 |
| Rental Equipment Type | Water Heater |
Building
| Bathroom Total | 3 |
| Bedrooms Above Ground | 2 |
| Bedrooms Total | 2 |
| Appliances | Central Vacuum, Dishwasher, Dryer, Refrigerator, Stove, Washer |
| Architectural Style | 2 Level |
| Basement Development | Partially Finished |
| Basement Type | Full (partially Finished) |
| Construction Style Attachment | Semi-detached |
| Cooling Type | Central Air Conditioning |
| Exterior Finish | Brick Veneer, Vinyl Siding |
| Foundation Type | Poured Concrete |
| Half Bath Total | 1 |
| Heating Fuel | Natural Gas |
| Heating Type | Forced Air |
| Stories Total | 2 |
| Size Interior | 1780 Sqft |
| Type | House |
| Utility Water | Municipal Water |
Parking
| Attached Garage |
Land
| Acreage | No |
| Sewer | Municipal Sewage System |
| Size Depth | 133 Ft |
| Size Frontage | 25 Ft |
| Size Total Text | Under 1/2 Acre |
| Zoning Description | R2 |
Rooms
| Level | Type | Length | Width | Dimensions |
|---|---|---|---|---|
| Second Level | 4pc Bathroom | Measurements not available | ||
| Second Level | Bedroom | 12'0'' x 11'0'' | ||
| Second Level | Primary Bedroom | 15'0'' x 10'1'' | ||
| Basement | 3pc Bathroom | Measurements not available | ||
| Basement | Recreation Room | 14'0'' x 11'0'' | ||
| Main Level | 2pc Bathroom | Measurements not available | ||
| Main Level | Kitchen | 13'8'' x 10'1'' | ||
| Main Level | Dining Room | 10'0'' x 10'1'' | ||
| Main Level | Living Room | 14'0'' x 10'2'' |
https://www.realtor.ca/real-estate/26954832/7697-cortina-crescent-niagara-falls


ROYAL LEPAGE NRC REALTY
4850 Dorchester Road #b
Niagara Falls, Ontario L2E 6N9
4850 Dorchester Road #b
Niagara Falls, Ontario L2E 6N9
(905) 357-3000
www.nrcrealty.ca/

ROYAL LEPAGE NRC REALTY
35 Maywood Avenue
St. Catharines, Ontario L2R 1C5
35 Maywood Avenue
St. Catharines, Ontario L2R 1C5
(905) 688-4561
www.homesniagara.com/




























