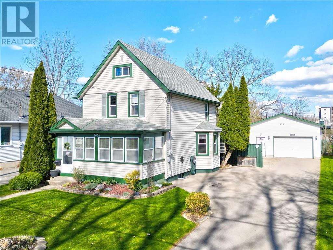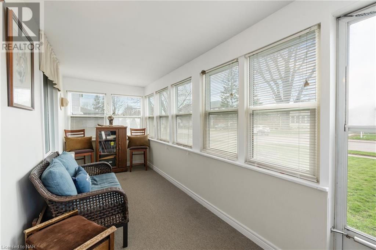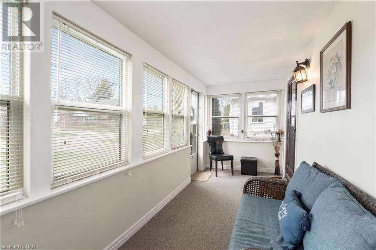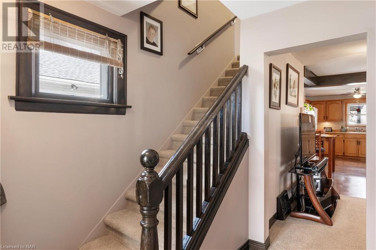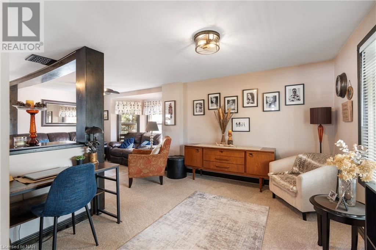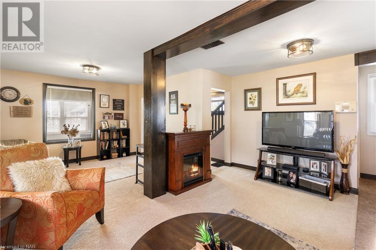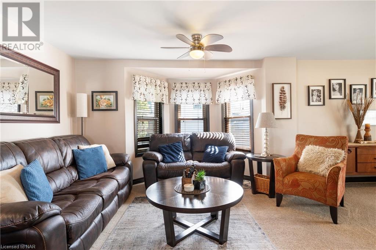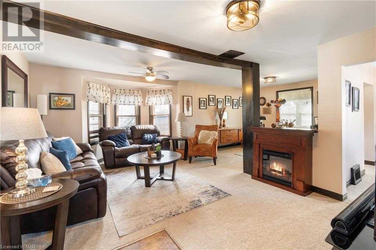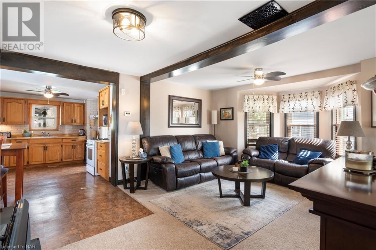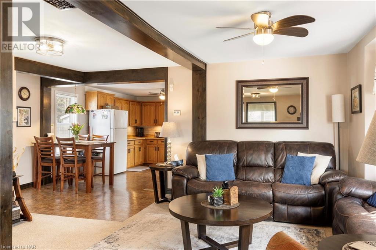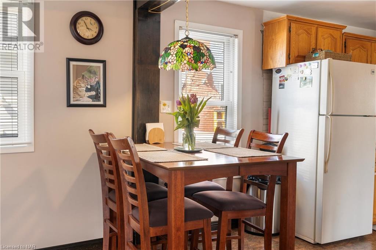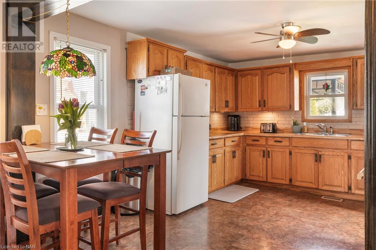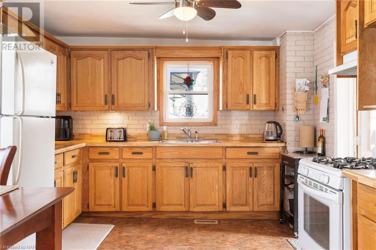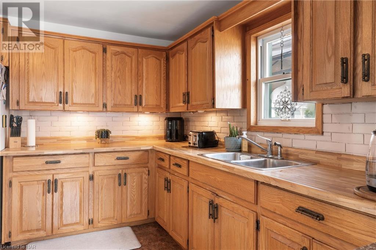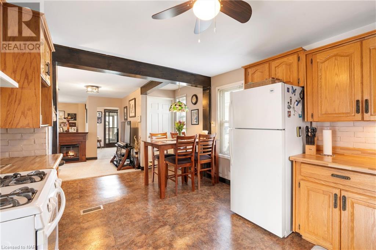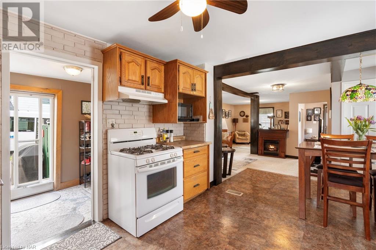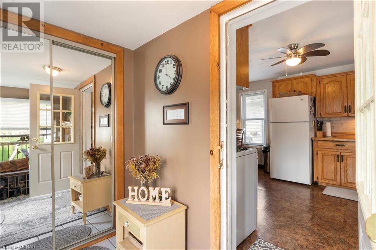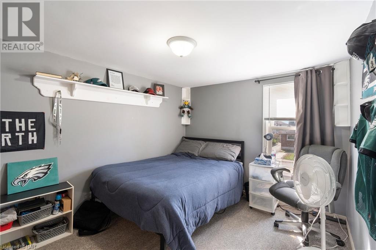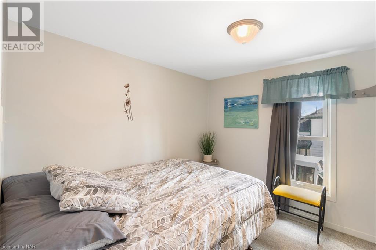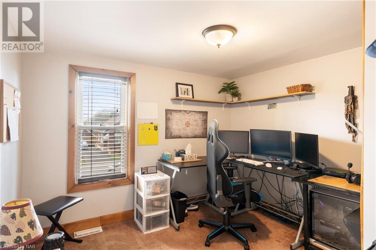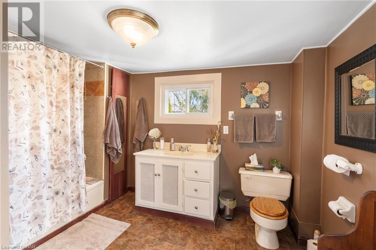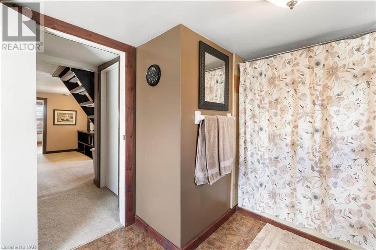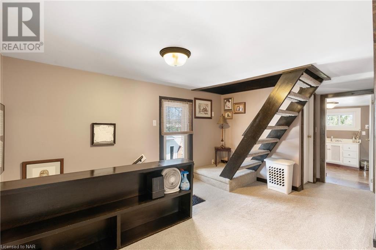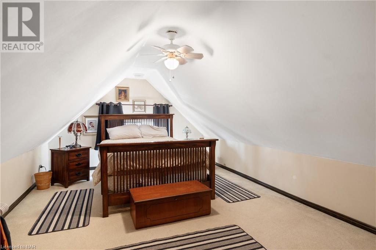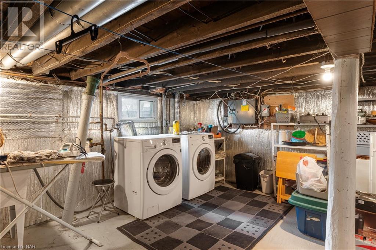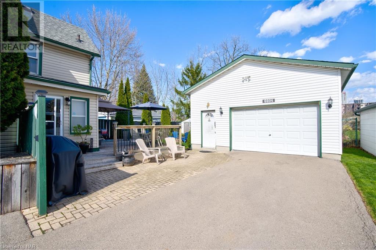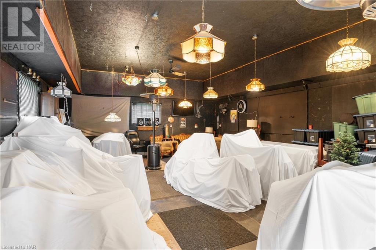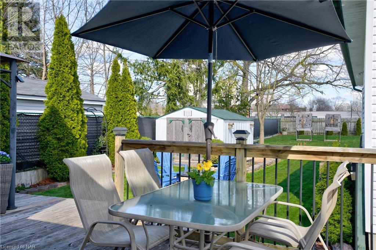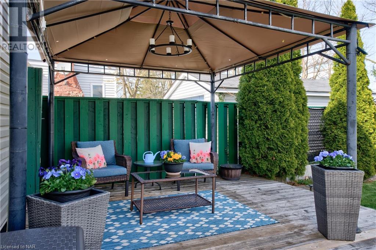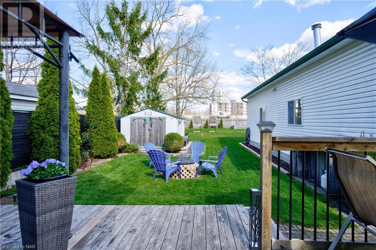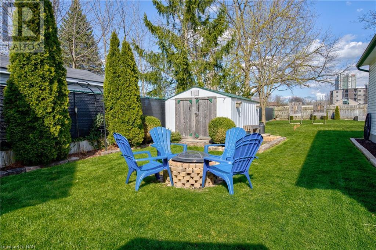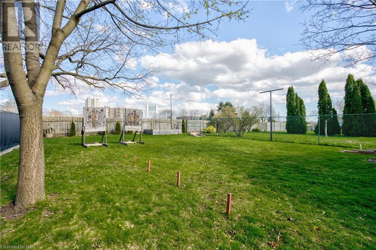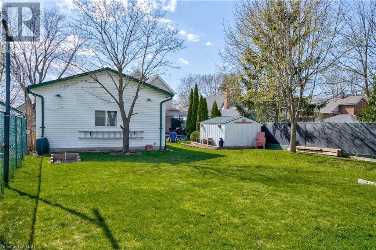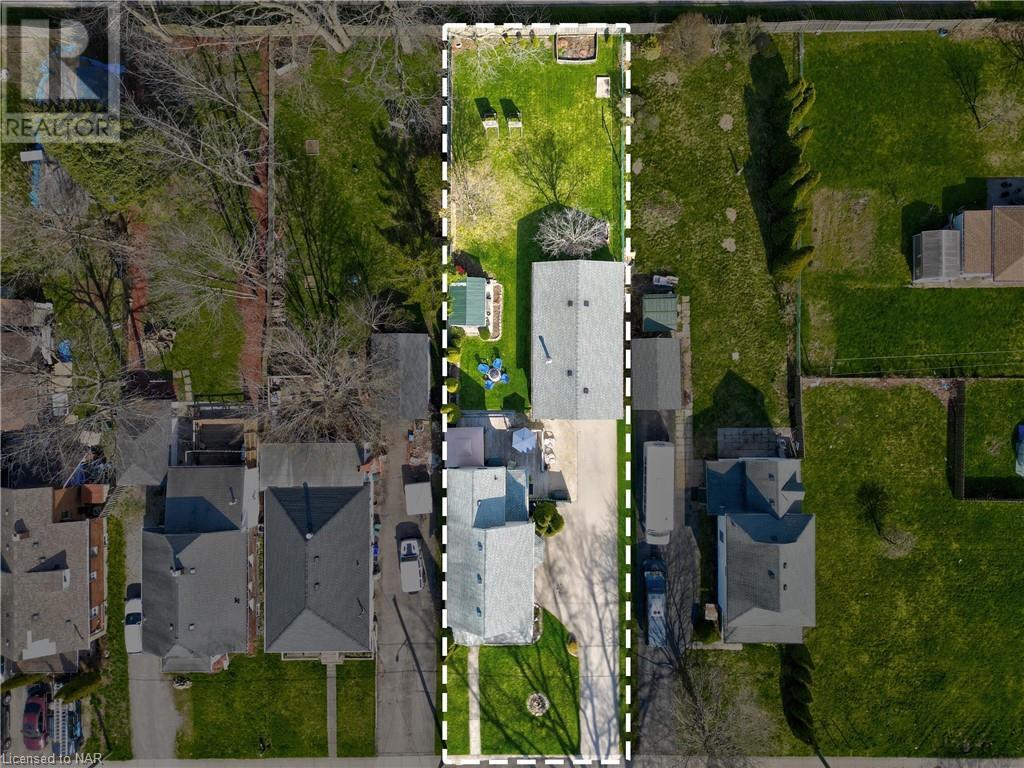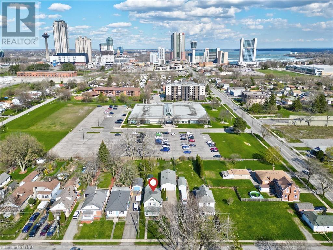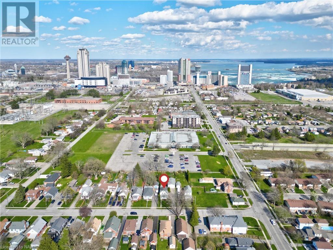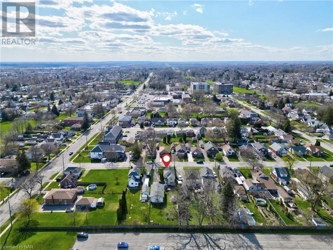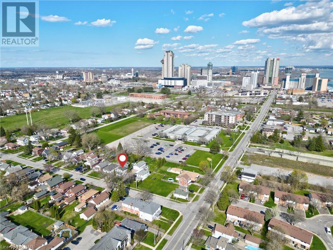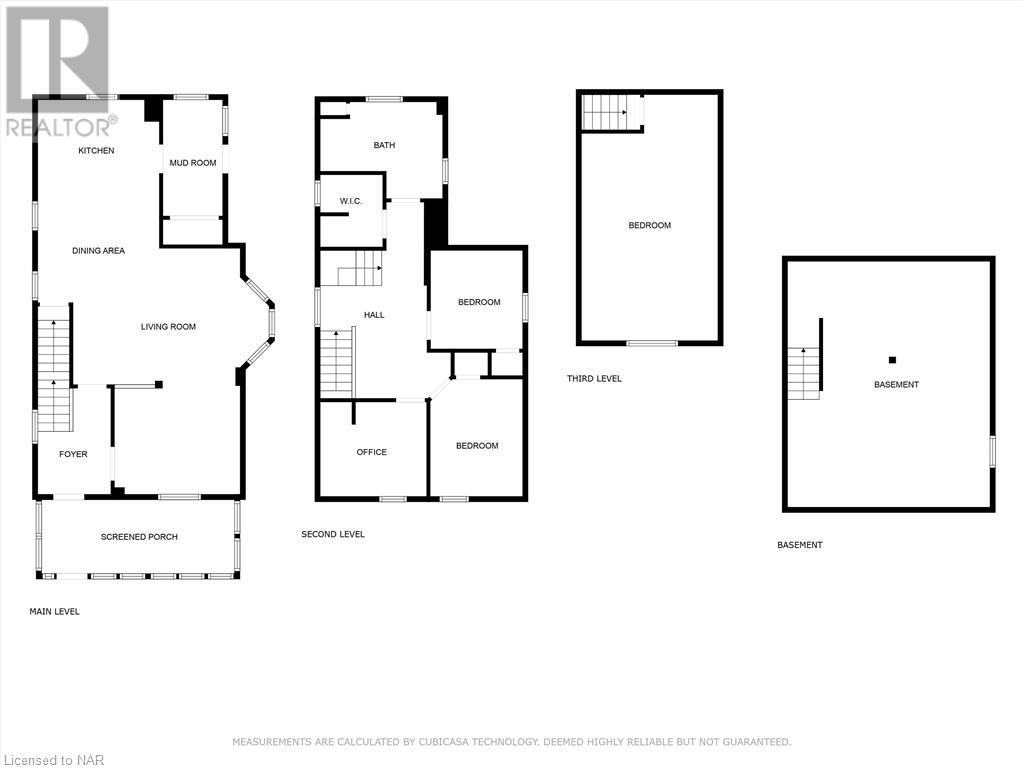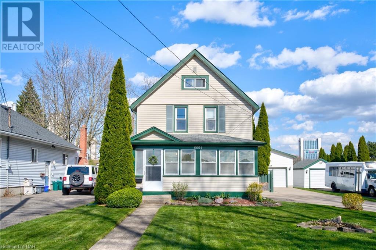6604 Orchard Avenue Niagara Falls, Ontario L2G 4H5
$589,900
Welcome home to Niagara Falls! This family friendly home has been lovingly maintained and updated by the same owner for 22 years, and features a long drive that easily fits 5 cars and leads to the 40x22 foot 4 car insulated garage with hydro, which is perfect for a car enthusiast or anyone wanting a LOT of extra space! Other features include a convenient mudroom, kitchen with lots of cupboard and counter space, dining area, living room and den, and enclosed front porch! Head up to 3 bedrooms and bathroom, and up again to the 4th bedroom! You're going to love the outdoor living space! The large deck has a gazebo, and leads to the huge yard with tons of room for all kinds of family fun! Conveniently located just a short walk to Fallsview Blvd and all of the attractions of Niagara Falls, and minutes to shopping, restaurants, highways, United States, and all of the amenities this beautiful city has to offer! You do not want to miss this one! (id:51640)
Property Details
| MLS® Number | 40576832 |
| Property Type | Single Family |
| Amenities Near By | Park, Place Of Worship, Public Transit, Schools, Shopping |
| Equipment Type | Water Heater |
| Features | Paved Driveway |
| Parking Space Total | 9 |
| Rental Equipment Type | Water Heater |
| Structure | Shed |
Building
| Bathroom Total | 1 |
| Bedrooms Above Ground | 4 |
| Bedrooms Total | 4 |
| Appliances | Dryer, Refrigerator, Stove, Washer |
| Basement Development | Unfinished |
| Basement Type | Full (unfinished) |
| Constructed Date | 1924 |
| Construction Style Attachment | Detached |
| Cooling Type | Central Air Conditioning |
| Exterior Finish | Vinyl Siding |
| Foundation Type | Block |
| Heating Fuel | Natural Gas |
| Heating Type | Forced Air |
| Stories Total | 3 |
| Size Interior | 1508 |
| Type | House |
| Utility Water | Municipal Water |
Parking
| Detached Garage |
Land
| Access Type | Road Access |
| Acreage | No |
| Fence Type | Partially Fenced |
| Land Amenities | Park, Place Of Worship, Public Transit, Schools, Shopping |
| Sewer | Municipal Sewage System |
| Size Depth | 188 Ft |
| Size Frontage | 49 Ft |
| Size Total Text | Under 1/2 Acre |
| Zoning Description | R1e |
Rooms
| Level | Type | Length | Width | Dimensions |
|---|---|---|---|---|
| Second Level | 4pc Bathroom | Measurements not available | ||
| Second Level | Storage | 6'3'' x 5'6'' | ||
| Second Level | Bedroom | 9'0'' x 8'10'' | ||
| Second Level | Bedroom | 9'7'' x 9'1'' | ||
| Second Level | Bedroom | 11'2'' x 8'10'' | ||
| Third Level | Bedroom | 19'5'' x 8'0'' | ||
| Basement | Other | 22'5'' x 18'3'' | ||
| Main Level | Porch | 18'7'' x 6'3'' | ||
| Main Level | Foyer | 9'9'' x 6'10'' | ||
| Main Level | Den | 11'7'' x 10'8'' | ||
| Main Level | Living Room | 12'2'' x 9'8'' | ||
| Main Level | Dinette | 9'4'' x 5'7'' | ||
| Main Level | Kitchen | 12'3'' x 11'0'' | ||
| Main Level | Mud Room | 10'1'' x 5'4'' |
https://www.realtor.ca/real-estate/26793177/6604-orchard-avenue-niagara-falls

35 Maywood Avenue
St. Catharines, Ontario L2R 1C5
(905) 688-4561
www.homesniagara.com/

