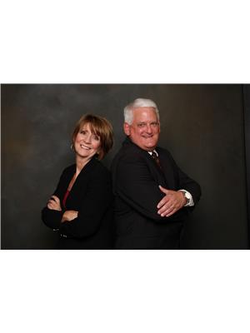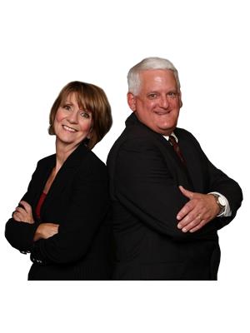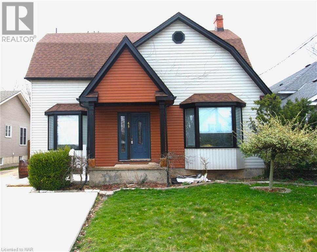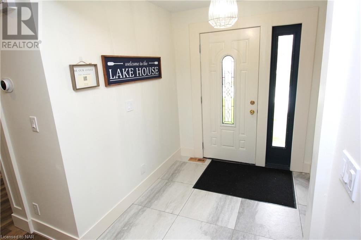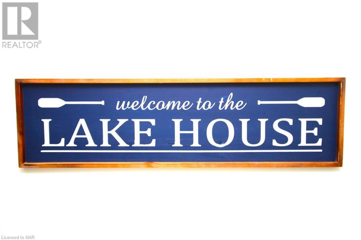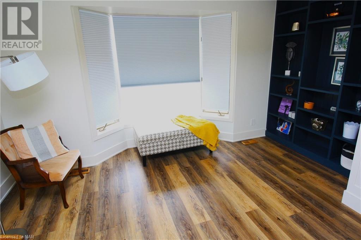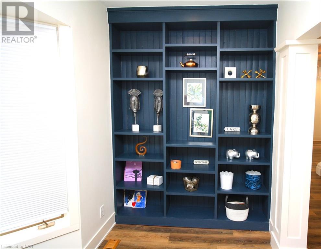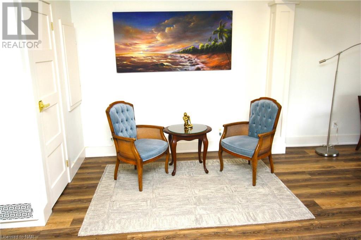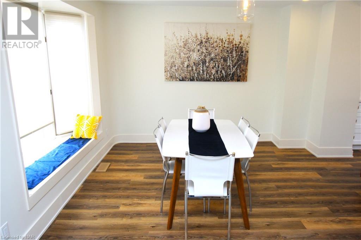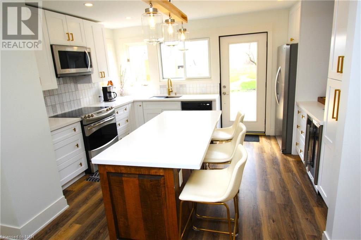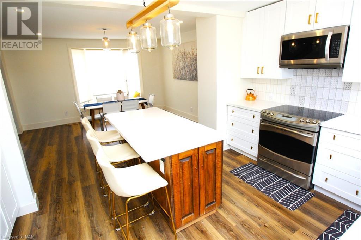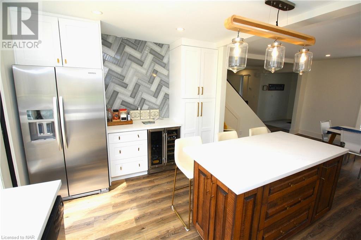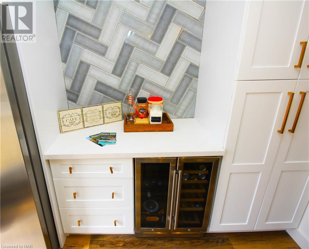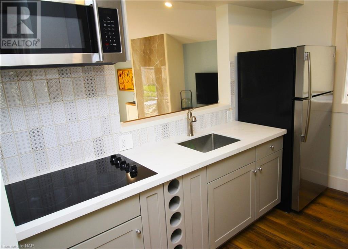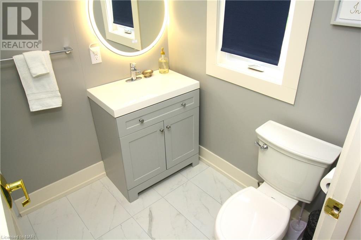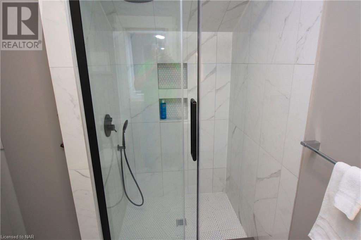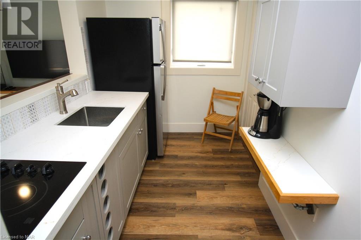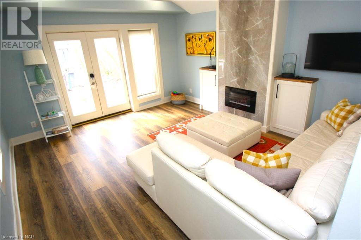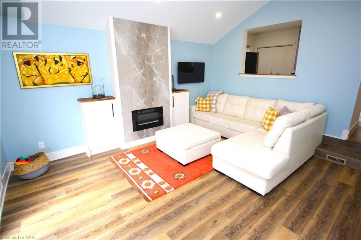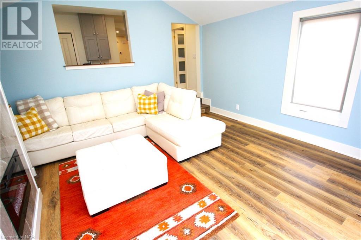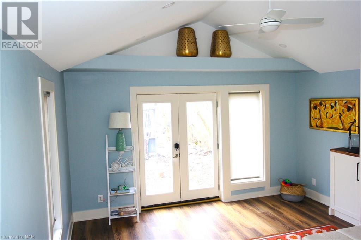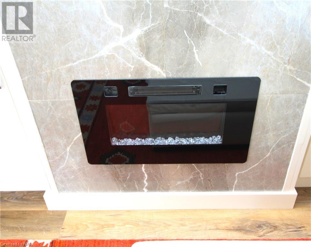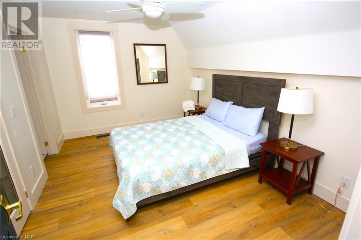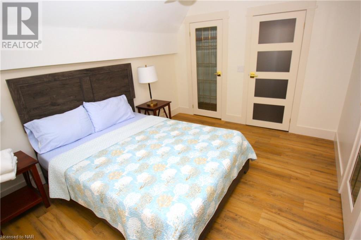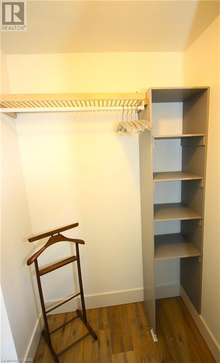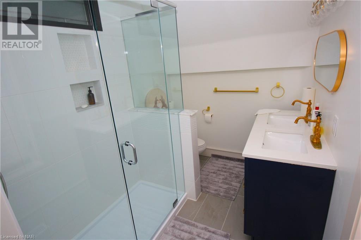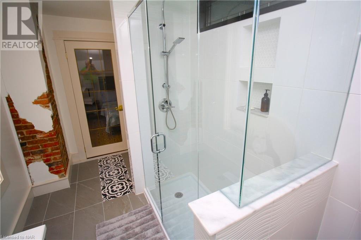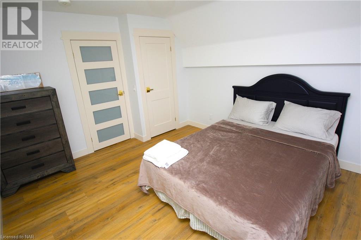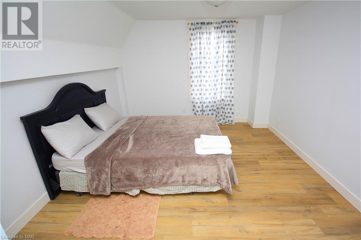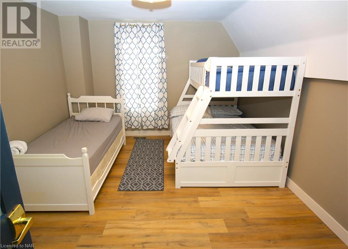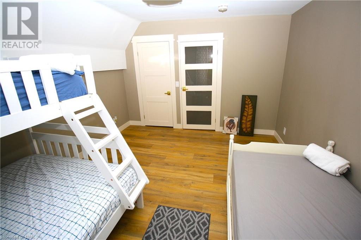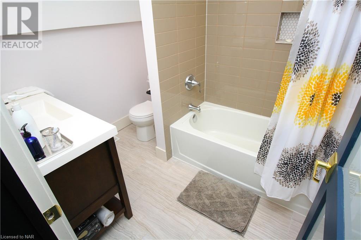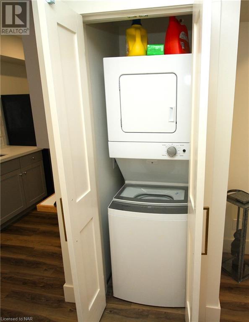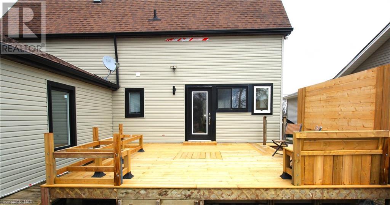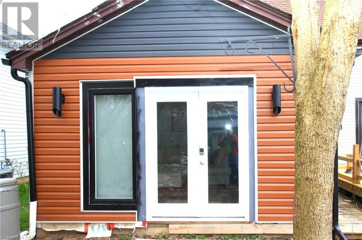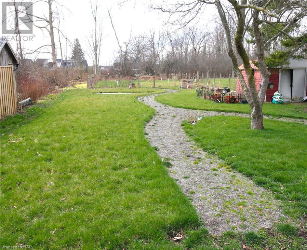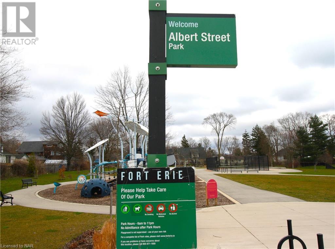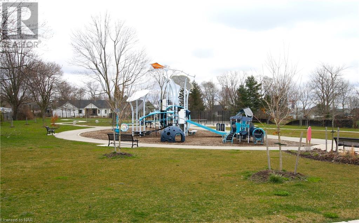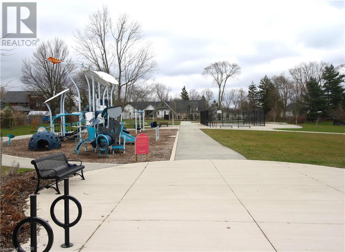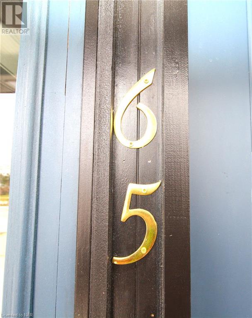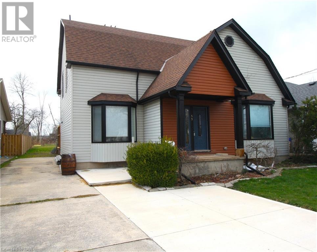3 Bedroom
3 Bathroom
2244
2 Level
Fireplace
Central Air Conditioning
Forced Air
$3,000 Monthly
Fully furnished executive rental within steps to the beautiful Niagara River, Lake Erie, and Buffalo skyline. This fully renovated home offers, three bedrooms, three bathrooms, family room, open concept great room with huge dining area, and 2 kitchens. The very large landscaped backyard comes complete with two lovely decks. If you enjoy the beach, it’s just a short jaunt to Waverly Beach, a quiet and secluded public beach. If you like to take a walk and/or bike ride to enjoy the views of Buffalo, the renown Friendship Trail is just up the street. Directly across the street is a newly designed public park for the kids to enjoy! This home is perfect for a large family and has a potential for an In-law suite. Sorry, no pets. Tenant pays all utilities. Landlord provides WI-FI. Option for less than an annual term lease is available. Don't miss out on this lovely home! (id:51640)
Property Details
|
MLS® Number
|
40563786 |
|
Property Type
|
Single Family |
|
Amenities Near By
|
Playground, Public Transit, Shopping |
|
Community Features
|
School Bus |
|
Equipment Type
|
None |
|
Features
|
Paved Driveway, Skylight |
|
Parking Space Total
|
6 |
|
Rental Equipment Type
|
None |
|
Structure
|
Shed, Porch |
Building
|
Bathroom Total
|
3 |
|
Bedrooms Above Ground
|
3 |
|
Bedrooms Total
|
3 |
|
Appliances
|
Dishwasher, Dryer, Refrigerator, Stove, Washer, Hood Fan |
|
Architectural Style
|
2 Level |
|
Basement Development
|
Unfinished |
|
Basement Type
|
Crawl Space (unfinished) |
|
Constructed Date
|
1875 |
|
Construction Style Attachment
|
Detached |
|
Cooling Type
|
Central Air Conditioning |
|
Exterior Finish
|
Vinyl Siding |
|
Fire Protection
|
Smoke Detectors |
|
Fireplace Fuel
|
Electric |
|
Fireplace Present
|
Yes |
|
Fireplace Total
|
1 |
|
Fireplace Type
|
Other - See Remarks |
|
Fixture
|
Ceiling Fans |
|
Foundation Type
|
Block |
|
Heating Fuel
|
Natural Gas |
|
Heating Type
|
Forced Air |
|
Stories Total
|
2 |
|
Size Interior
|
2244 |
|
Type
|
House |
|
Utility Water
|
Municipal Water |
Land
|
Access Type
|
Road Access |
|
Acreage
|
No |
|
Land Amenities
|
Playground, Public Transit, Shopping |
|
Sewer
|
Municipal Sewage System |
|
Size Depth
|
403 Ft |
|
Size Frontage
|
50 Ft |
|
Size Total Text
|
Under 1/2 Acre |
|
Zoning Description
|
R2, Ec |
Rooms
| Level |
Type |
Length |
Width |
Dimensions |
|
Second Level |
4pc Bathroom |
|
|
Measurements not available |
|
Second Level |
Bedroom |
|
|
14'4'' x 11'3'' |
|
Second Level |
Bedroom |
|
|
14'3'' x 11'4'' |
|
Second Level |
Full Bathroom |
|
|
Measurements not available |
|
Second Level |
Primary Bedroom |
|
|
13'8'' x 10'0'' |
|
Main Level |
Family Room |
|
|
16'0'' x 13'11'' |
|
Main Level |
Kitchen |
|
|
10'3'' x 6'5'' |
|
Main Level |
4pc Bathroom |
|
|
Measurements not available |
|
Main Level |
Kitchen |
|
|
14'4'' x 11'6'' |
|
Main Level |
Dining Room |
|
|
14'3'' x 11'9'' |
|
Main Level |
Living Room |
|
|
17'7'' x 17'7'' |
|
Main Level |
Foyer |
|
|
7'0'' x 6'10'' |
Utilities
|
Cable
|
Available |
|
Electricity
|
Available |
|
Natural Gas
|
Available |
|
Telephone
|
Available |
https://www.realtor.ca/real-estate/26718821/65-albert-street-fort-erie
ROYAL LEPAGE NRC REALTY
318 Ridge Road N
Ridgeway,
Ontario
L0S 1N0
(905) 894-4014
www.nrcrealty.ca/
ROYAL LEPAGE NRC REALTY
318 Ridge Road N
Ridgeway,
Ontario
L0S 1N0
(905) 894-4014
www.nrcrealty.ca/
