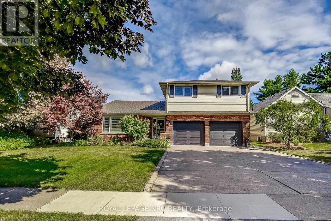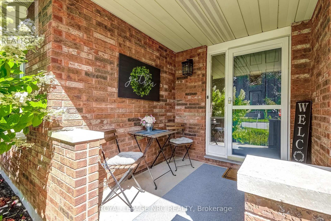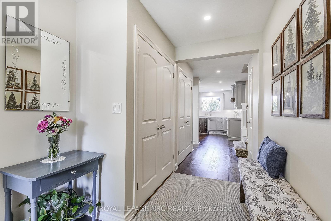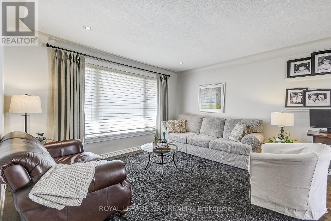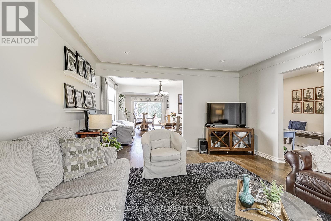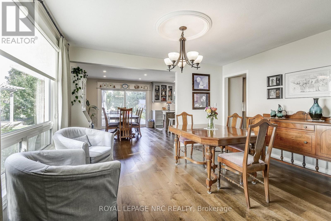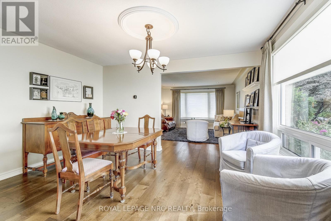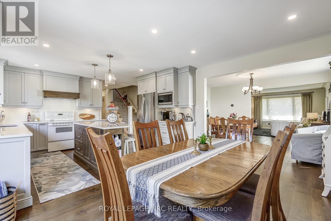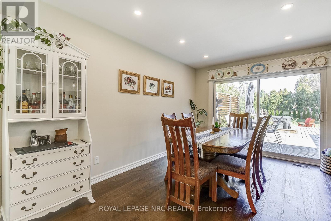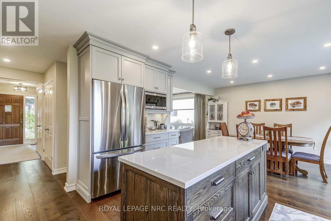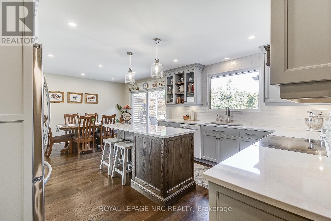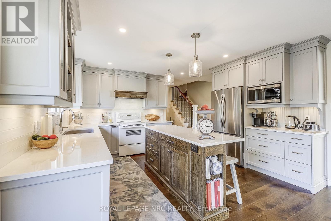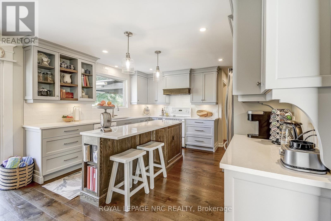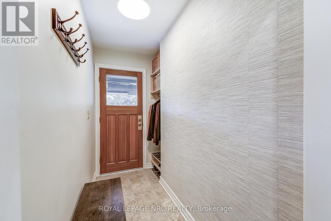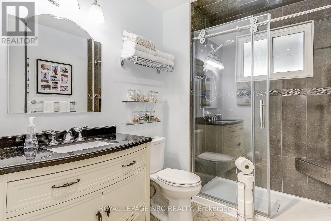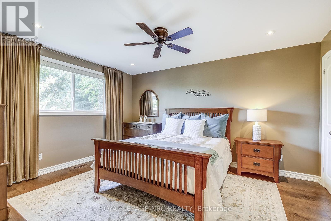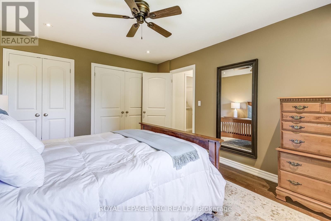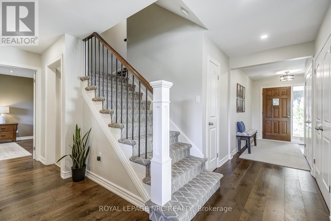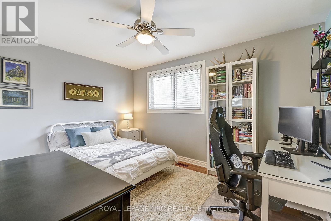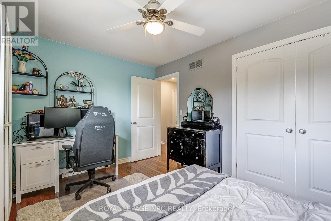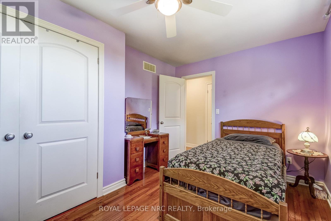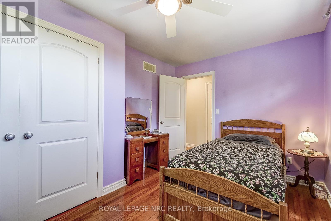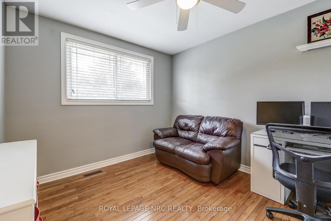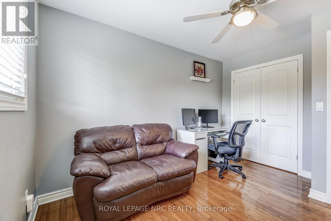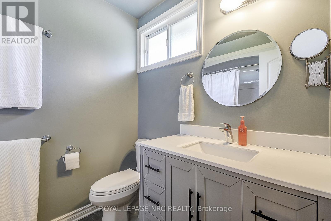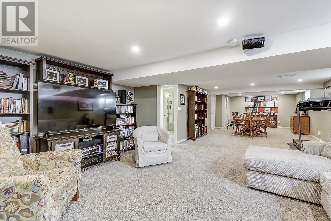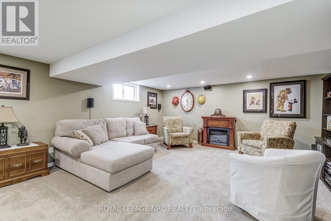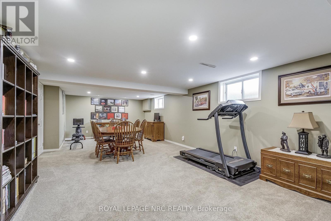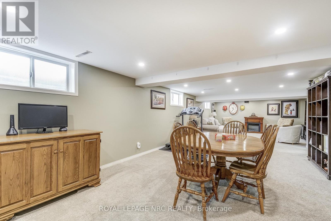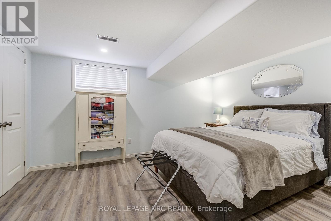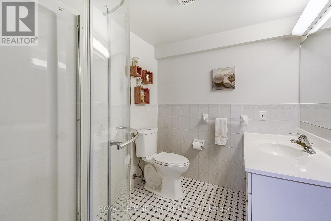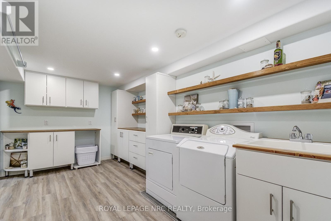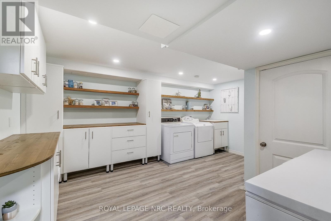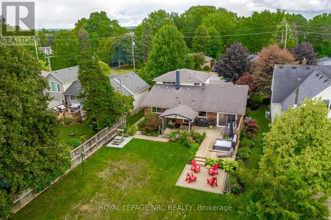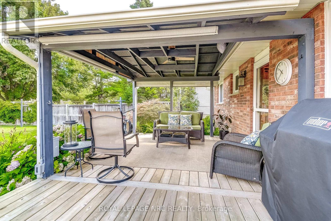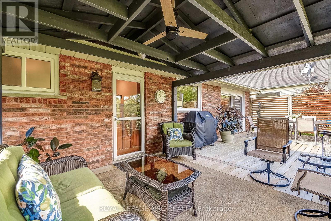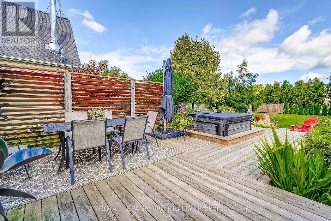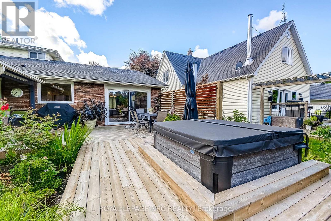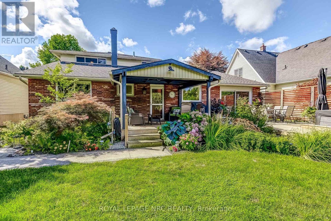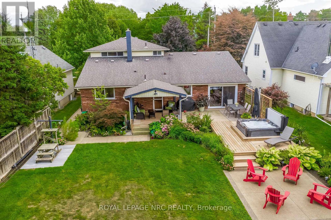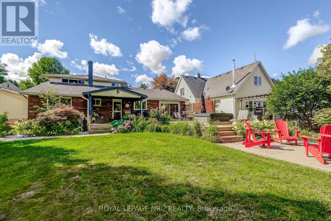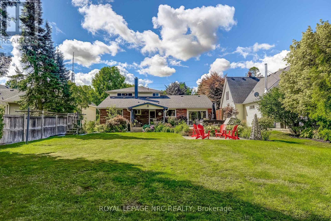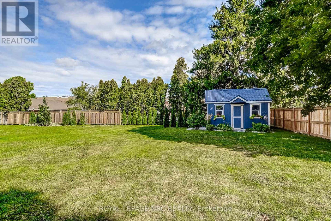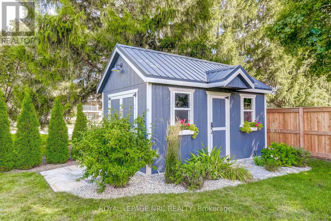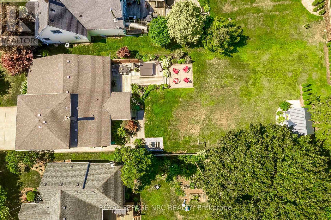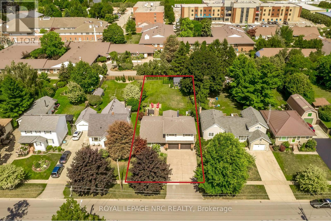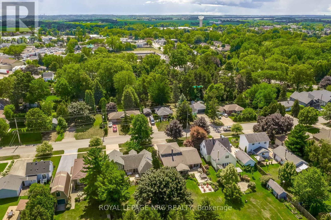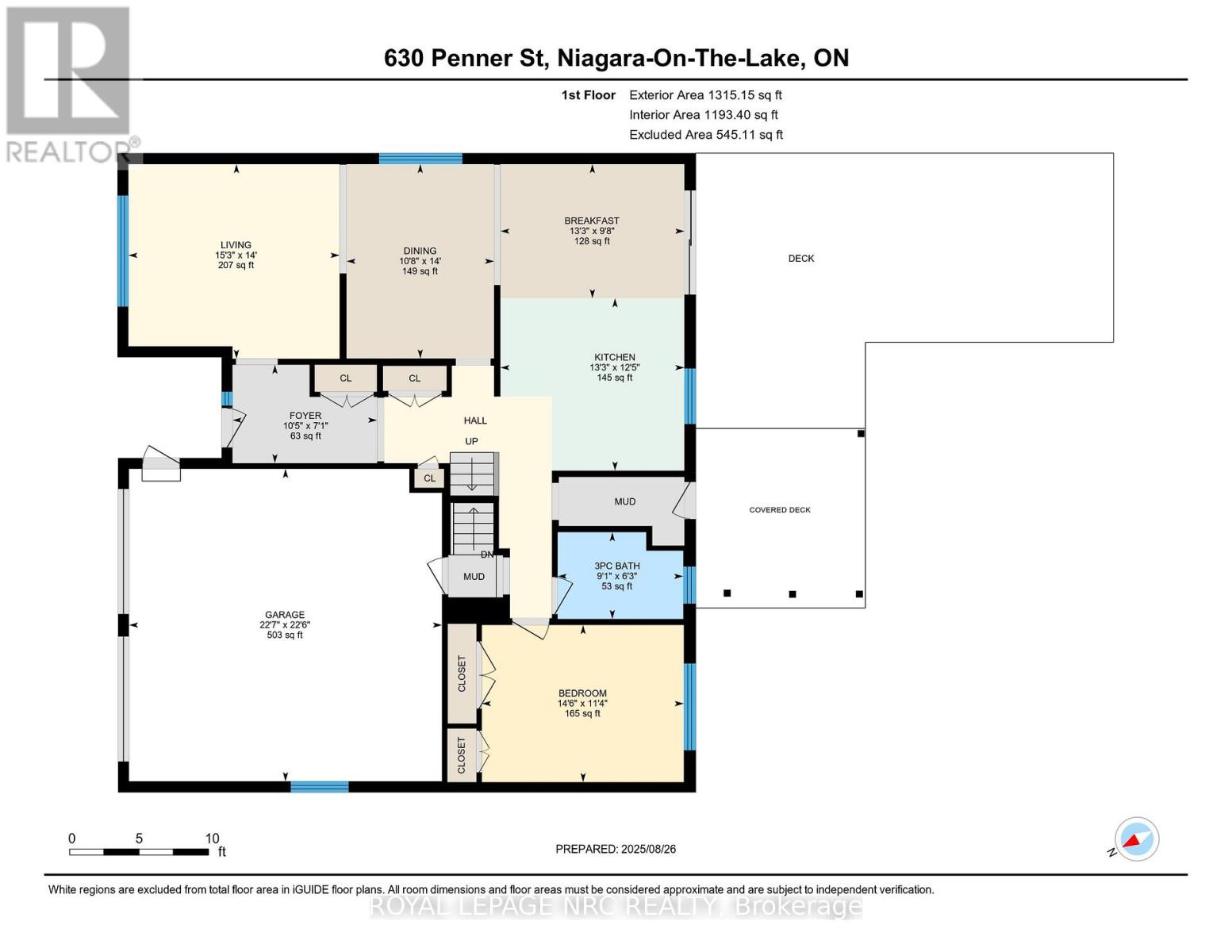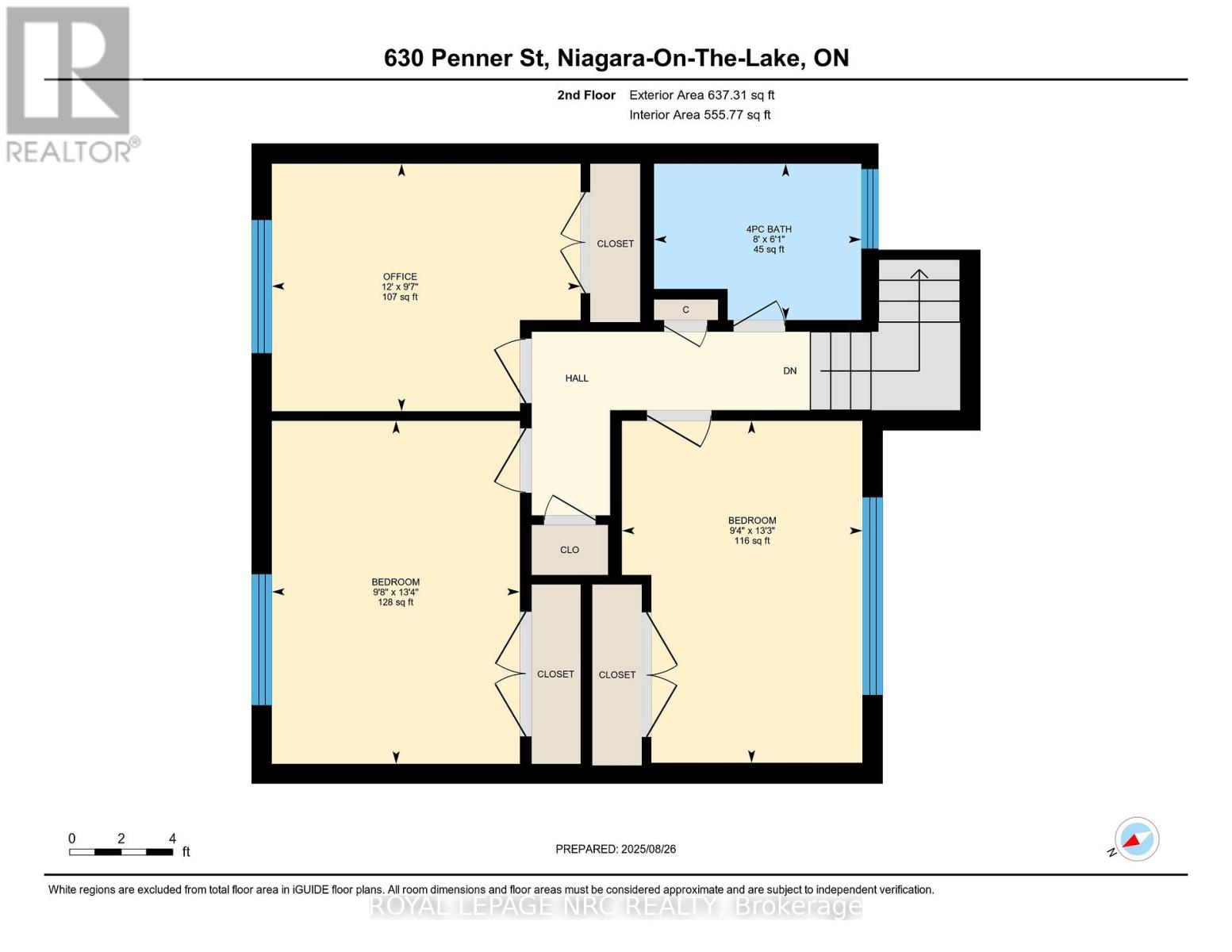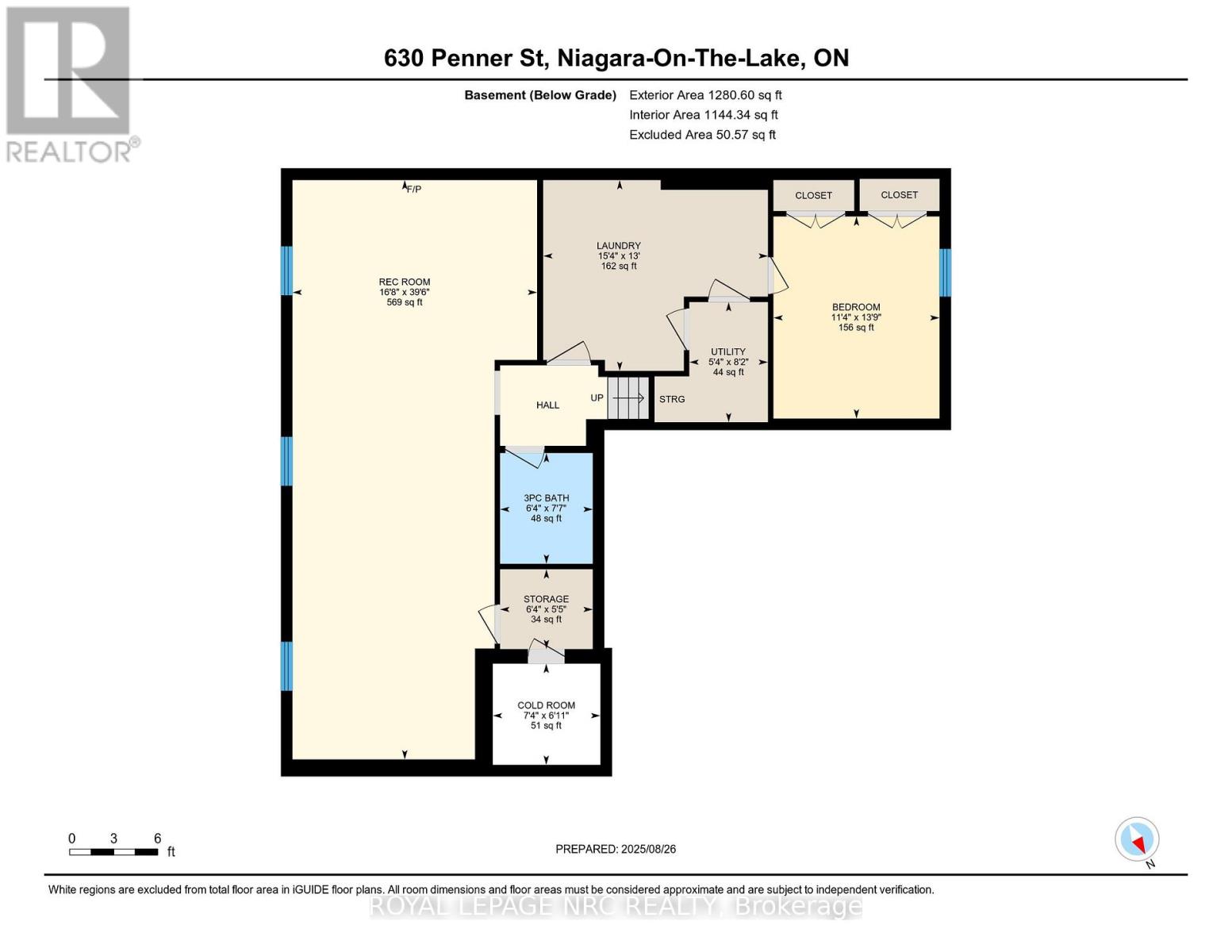630 Penner Road Niagara-On-The-Lake, Ontario L0S 1T0
$1,150,000
This stunning 5-bedroom home in the heart of Virgil boasts a spacious 60 x 200 mature lot, a double driveway leading to a double garage, and a welcoming covered front porch.The main floor features a bright living room, formal dining room, breakfast nook, kitchen, 3-piece bath, and the primary bedroom.Upstairs, you'll find three more bedrooms and a 4-piece bath.The basement offers a family room, laundry, another bedroom/hobby room, a 3-piece bath, utility space, and storage.Outside, an oasis awaits with a covered deck, hot tub, and patio, plus a shed with power and barn doors.The home is conveniently located within walking distance of all amenities. (id:60490)
Property Details
| MLS® Number | X12354963 |
| Property Type | Single Family |
| Community Name | 108 - Virgil |
| Features | Flat Site |
| ParkingSpaceTotal | 6 |
| Structure | Deck, Shed |
Building
| BathroomTotal | 3 |
| BedroomsAboveGround | 4 |
| BedroomsBelowGround | 1 |
| BedroomsTotal | 5 |
| Age | 31 To 50 Years |
| Appliances | Hot Tub, Water Meter |
| BasementDevelopment | Finished |
| BasementType | N/a (finished) |
| ConstructionStyleAttachment | Detached |
| CoolingType | Central Air Conditioning |
| ExteriorFinish | Aluminum Siding, Brick |
| FoundationType | Poured Concrete |
| HeatingFuel | Natural Gas |
| HeatingType | Forced Air |
| StoriesTotal | 2 |
| SizeInterior | 1500 - 2000 Sqft |
| Type | House |
| UtilityWater | Municipal Water |
Parking
| Attached Garage | |
| Garage |
Land
| Acreage | No |
| LandscapeFeatures | Landscaped |
| Sewer | Sanitary Sewer |
| SizeDepth | 200 Ft ,3 In |
| SizeFrontage | 60 Ft ,1 In |
| SizeIrregular | 60.1 X 200.3 Ft |
| SizeTotalText | 60.1 X 200.3 Ft|1/2 - 1.99 Acres |
| ZoningDescription | R1 |
Rooms
| Level | Type | Length | Width | Dimensions |
|---|---|---|---|---|
| Second Level | Bathroom | 1.85 m | 2.45 m | 1.85 m x 2.45 m |
| Second Level | Bedroom 2 | 3.65 m | 2.93 m | 3.65 m x 2.93 m |
| Second Level | Bedroom 3 | 2.93 m | 4.06 m | 2.93 m x 4.06 m |
| Second Level | Bedroom 4 | 2.85 m | 4.05 m | 2.85 m x 4.05 m |
| Basement | Family Room | 5.08 m | 12.03 m | 5.08 m x 12.03 m |
| Basement | Bathroom | 1.92 m | 2.3 m | 1.92 m x 2.3 m |
| Basement | Laundry Room | 4.67 m | 3.96 m | 4.67 m x 3.96 m |
| Basement | Bedroom 5 | 3.45 m | 4.2 m | 3.45 m x 4.2 m |
| Basement | Other | 1.92 m | 1.66 m | 1.92 m x 1.66 m |
| Basement | Cold Room | 2.24 m | 2.1 m | 2.24 m x 2.1 m |
| Main Level | Foyer | 3.18 m | 2.16 m | 3.18 m x 2.16 m |
| Main Level | Living Room | 4.64 m | 4.27 m | 4.64 m x 4.27 m |
| Main Level | Dining Room | 3.24 m | 4.27 m | 3.24 m x 4.27 m |
| Main Level | Eating Area | 4.04 m | 2.95 m | 4.04 m x 2.95 m |
| Main Level | Kitchen | 4.04 m | 3.79 m | 4.04 m x 3.79 m |
| Main Level | Bathroom | 2.76 m | 1.91 m | 2.76 m x 1.91 m |
| Main Level | Primary Bedroom | 4.43 m | 3.45 m | 4.43 m x 3.45 m |
https://www.realtor.ca/real-estate/28756103/630-penner-road-niagara-on-the-lake-virgil-108-virgil

Salesperson
(905) 401-7915

125 Queen St. P.o.box 1645
Niagara-On-The-Lake, Ontario L0S 1J0
(905) 468-4214
www.nrcrealty.ca/

