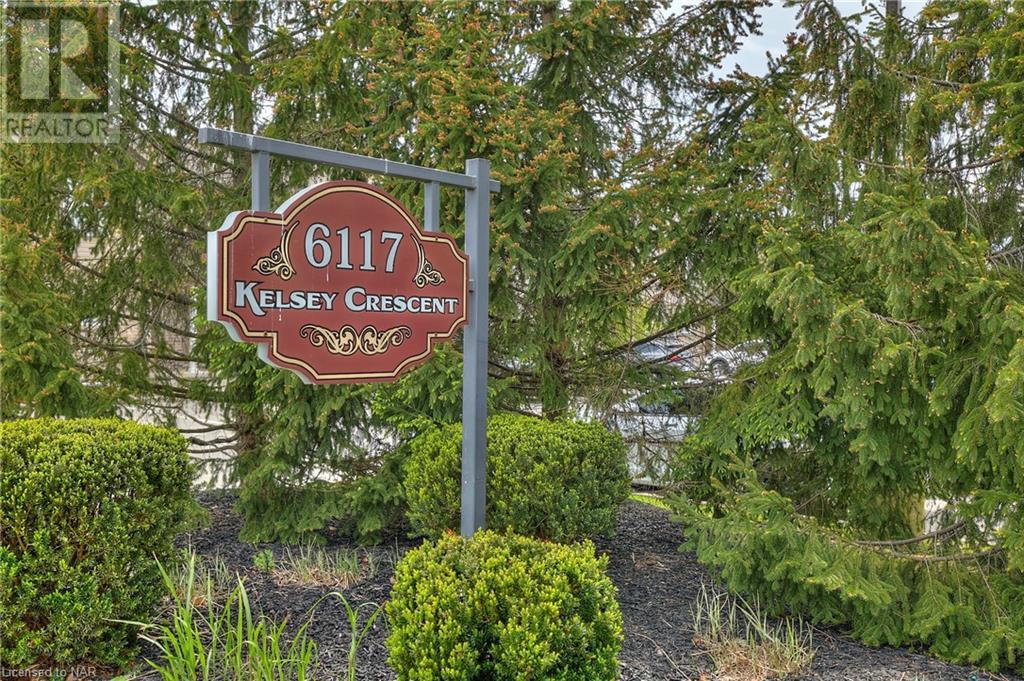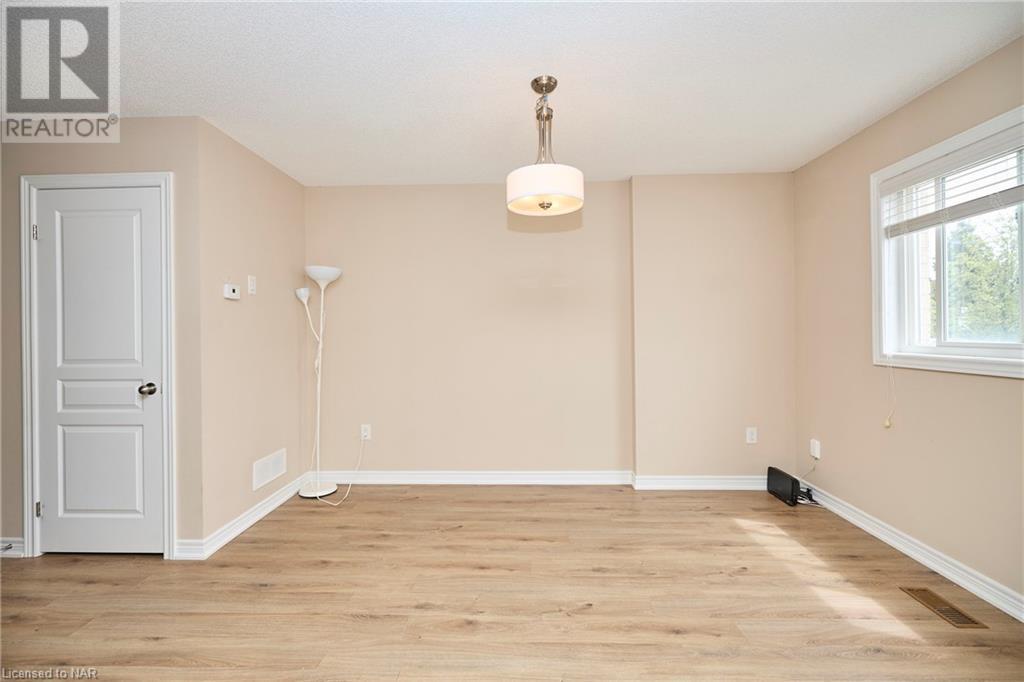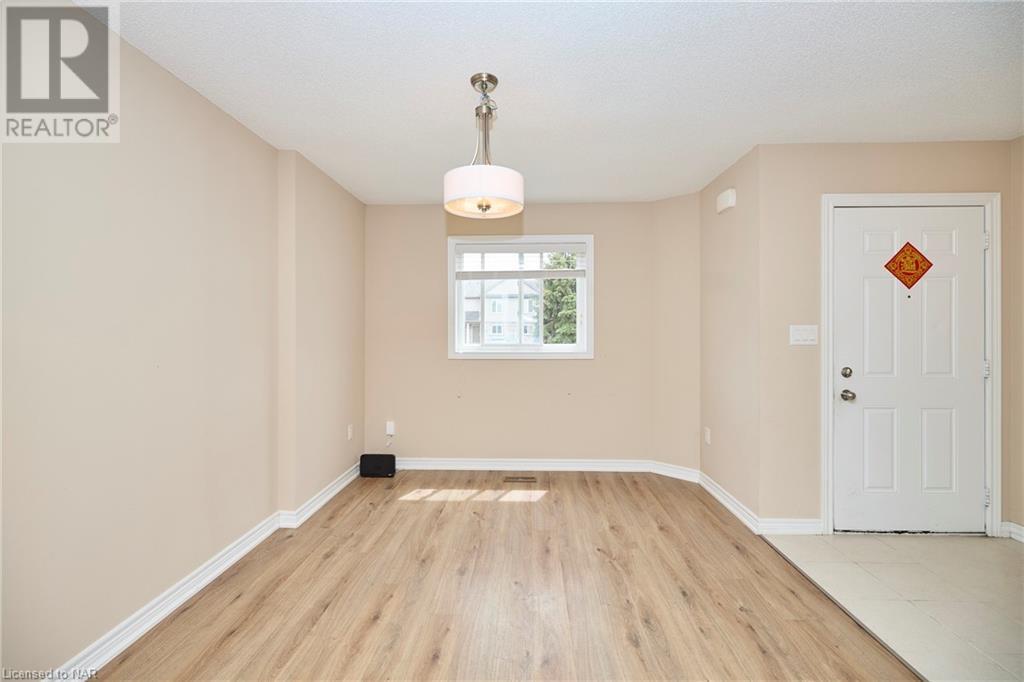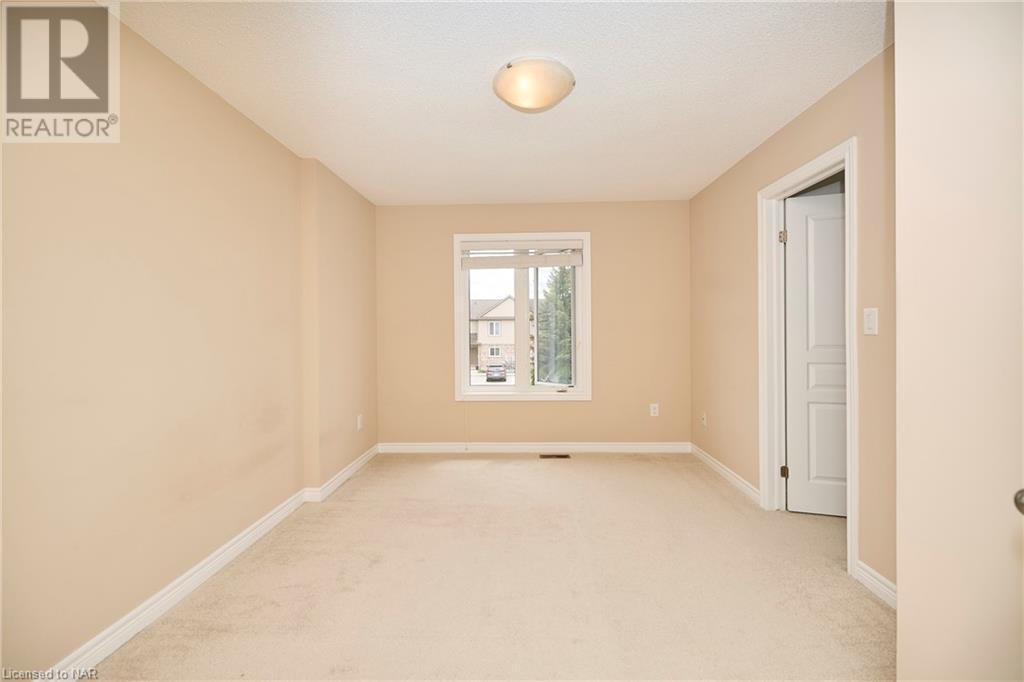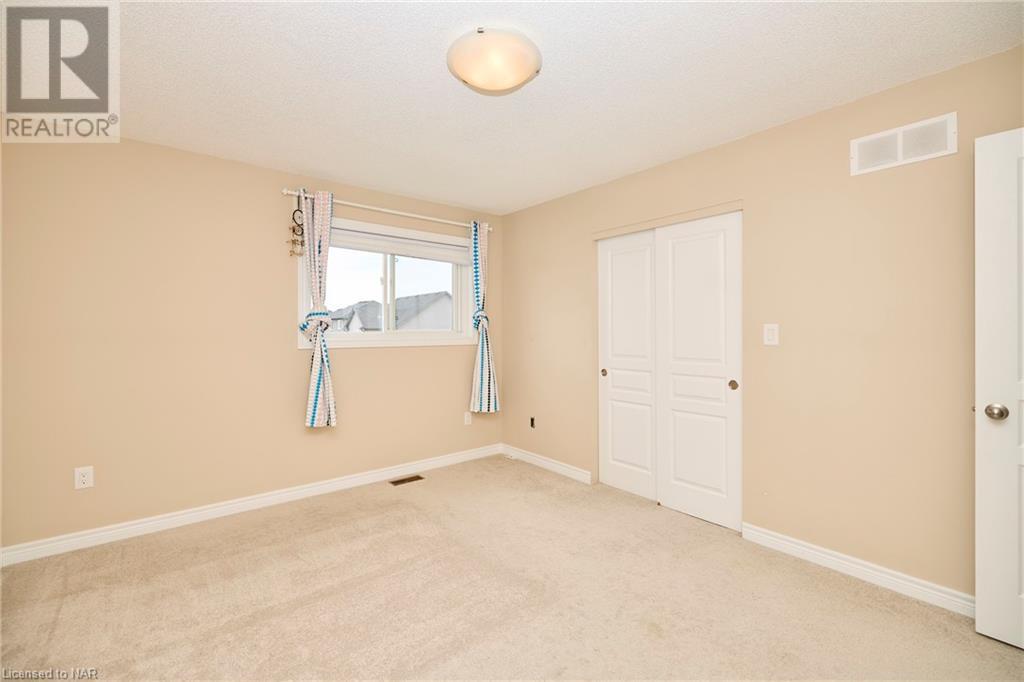6117 Kelsey Crescent Unit# 33 Niagara Falls, Ontario L2H 0L6
$499,900Maintenance,
$265 Monthly
Maintenance,
$265 MonthlyWelcome to this sought-after townhouse complex. Step inside to discover a bright and airy open concept main floor, perfect for modern living. The spacious kitchen, living, and dining area seamlessly flow together, making it ideal for entertaining or relaxing with family. The main floor also boasts an oversized foyer area, offering additional living space options, along with a convenient 2-piece bathroom. Upstairs, you'll find 2 large bedrooms plus a den, all sharing a well-appointed 4-piece bathroom. The basement is ready for your personal touch, providing ample space to create the perfect additional living area or recreational space. This unit also includes an exclusive parking spot right out front, #37, for your convenience. Located in the desirable neighbourhood in Niagara Falls, this townhouse is close to highway access, making commuting a breeze. Enjoy being surrounded by parks, schools, bus routes, shopping, and theatre, with all the attractions of Niagara Falls just minutes away. Don't miss out on this fantastic opportunity to call this townhouse your new home! (id:51640)
Property Details
| MLS® Number | 40578243 |
| Property Type | Single Family |
| Amenities Near By | Shopping |
| Parking Space Total | 1 |
Building
| Bathroom Total | 2 |
| Bedrooms Above Ground | 3 |
| Bedrooms Total | 3 |
| Architectural Style | 2 Level |
| Basement Development | Unfinished |
| Basement Type | Full (unfinished) |
| Construction Style Attachment | Attached |
| Cooling Type | Central Air Conditioning |
| Exterior Finish | Brick |
| Half Bath Total | 1 |
| Heating Type | Forced Air |
| Stories Total | 2 |
| Size Interior | 1290 Sqft |
| Type | Row / Townhouse |
| Utility Water | Municipal Water |
Parking
| Visitor Parking |
Land
| Access Type | Highway Nearby |
| Acreage | No |
| Land Amenities | Shopping |
| Sewer | Municipal Sewage System |
| Zoning Description | R4 |
Rooms
| Level | Type | Length | Width | Dimensions |
|---|---|---|---|---|
| Second Level | 4pc Bathroom | Measurements not available | ||
| Second Level | Bedroom | 8'0'' x 7'0'' | ||
| Second Level | Bedroom | 10'0'' x 9'0'' | ||
| Second Level | Primary Bedroom | 13'0'' x 11'0'' | ||
| Main Level | 2pc Bathroom | Measurements not available | ||
| Main Level | Living Room | 15'0'' x 11'0'' | ||
| Main Level | Dining Room | 13'0'' x 11'0'' | ||
| Main Level | Kitchen | 12'0'' x 9'0'' |
https://www.realtor.ca/real-estate/26884369/6117-kelsey-crescent-unit-33-niagara-falls

35 Maywood Avenue
St. Catharines, Ontario L2R 1C5
(905) 688-4561
www.homesniagara.com/

