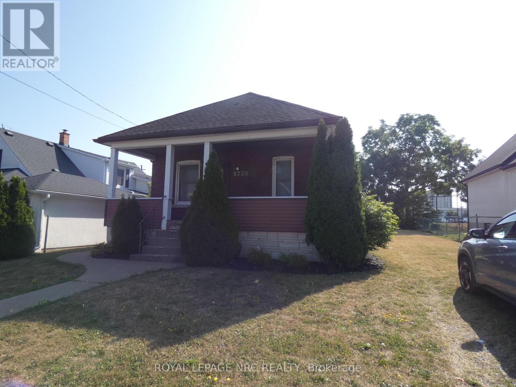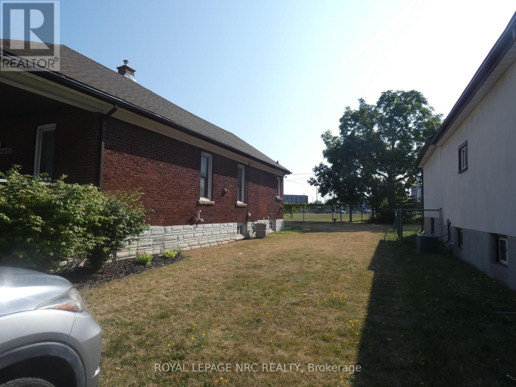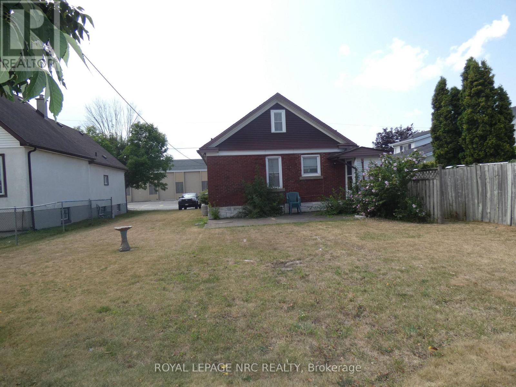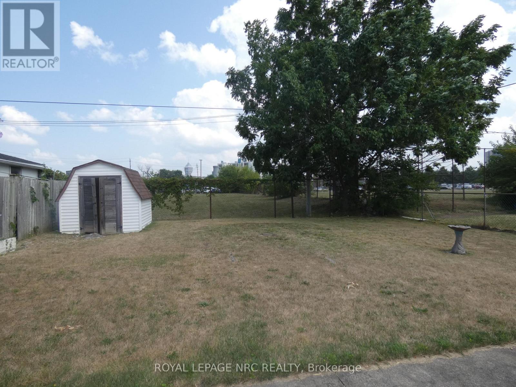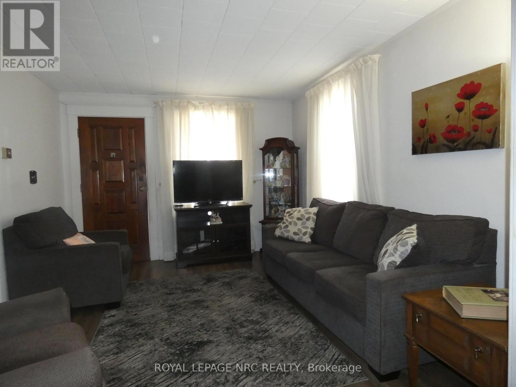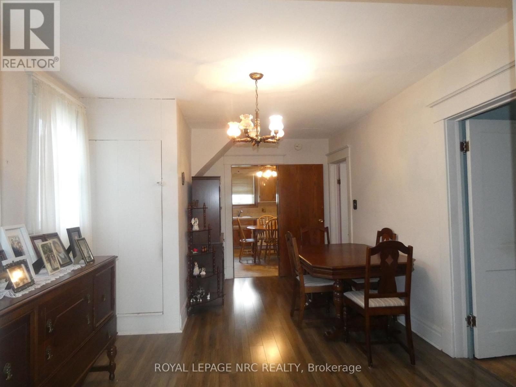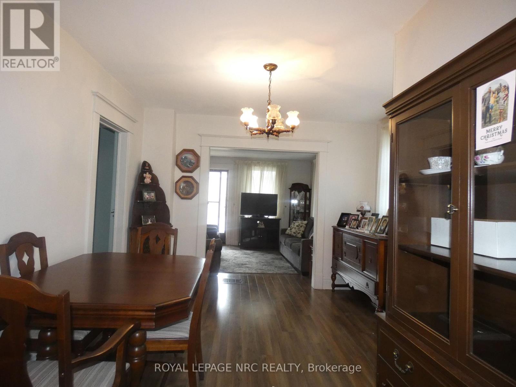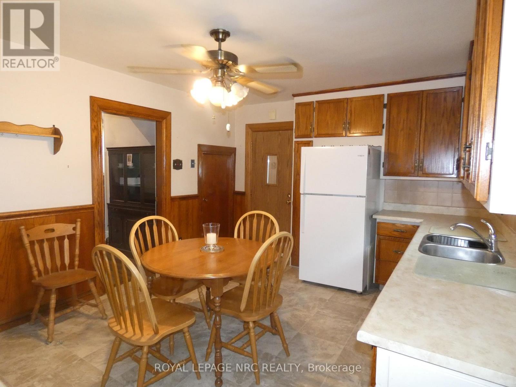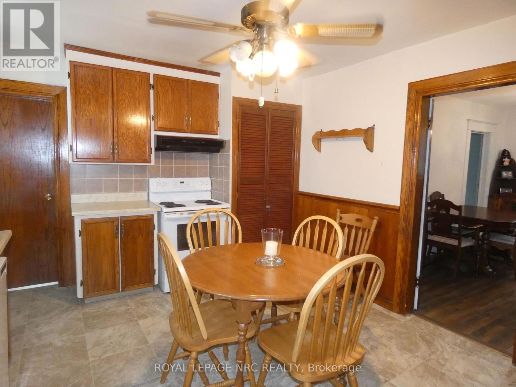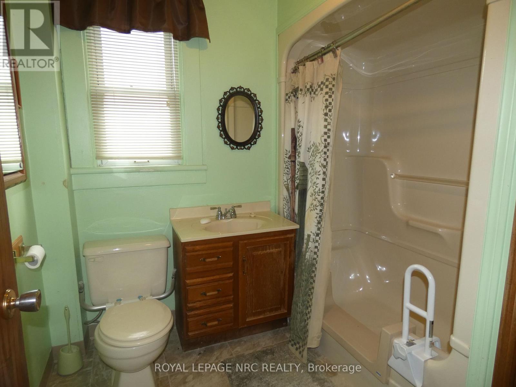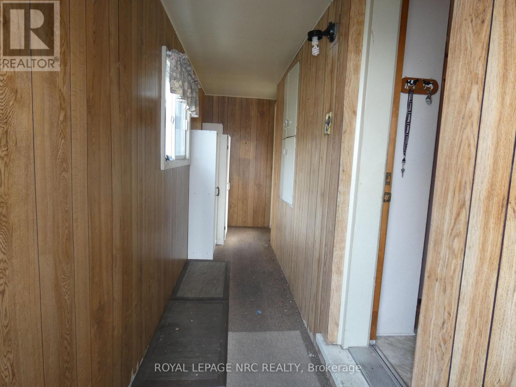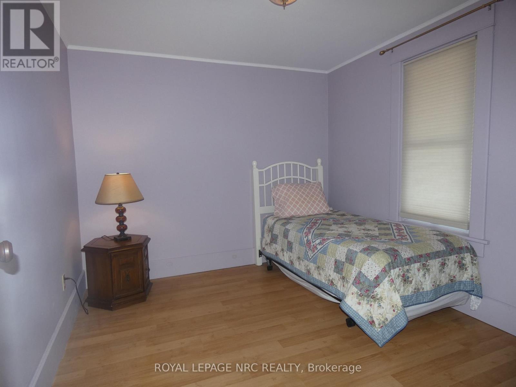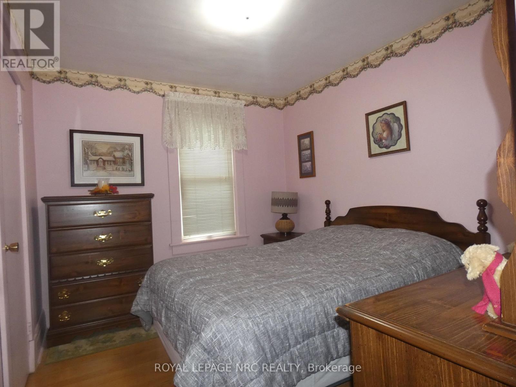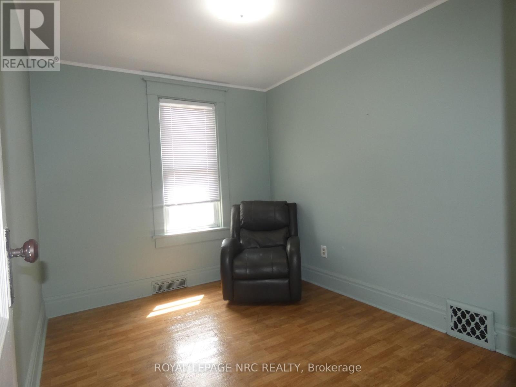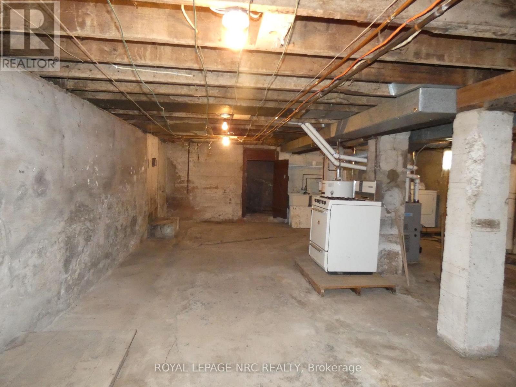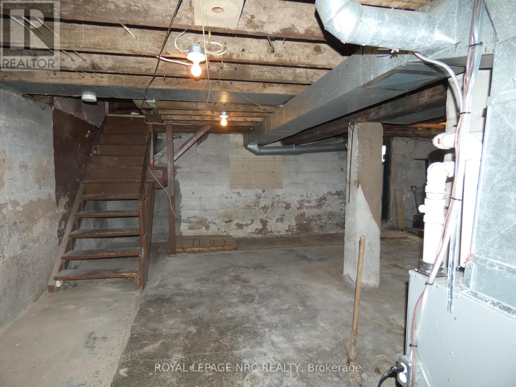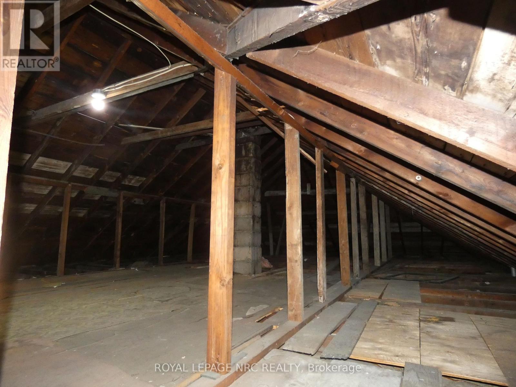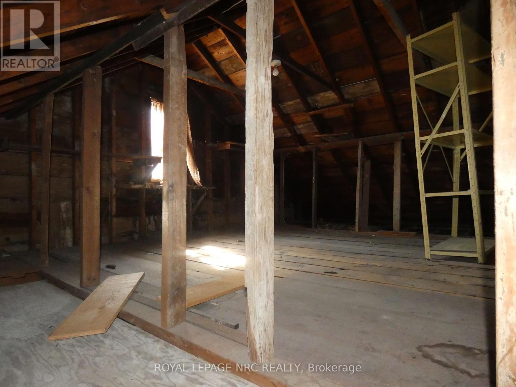5730 Desson Avenue Niagara Falls, Ontario L2G 3T4
3 Bedroom
1 Bathroom
700 - 1100 sqft
Bungalow
Central Air Conditioning
Forced Air
Landscaped
$549,900
Well cared for 1,000 +/- sq. ft. brick bungalow situated on 50' X 105.7' lot. 3 bedrooms, full bath, good size kitchen with oak cupboard doors, built in dishwasher, washer/dryer hook ups. Bonus walk up attic for future development. Sun room along north side of the home, with access to fully fenced private backyard. Updated flooring, full unfinished basement with washer and dryer. Shingles 2021. Aluminum S/F/E. Windows updated, 100 amp breakers, gas furnace, central air conditioning. Situated in the heart of Niagara Falls tourist area. DTC zoning. Excellent investment opportunity. (id:60490)
Property Details
| MLS® Number | X12348715 |
| Property Type | Single Family |
| Community Name | 214 - Clifton Hill |
| AmenitiesNearBy | Hospital, Public Transit, Place Of Worship |
| EquipmentType | Water Heater - Gas, Water Heater |
| ParkingSpaceTotal | 1 |
| RentalEquipmentType | Water Heater - Gas, Water Heater |
| Structure | Porch |
Building
| BathroomTotal | 1 |
| BedroomsAboveGround | 3 |
| BedroomsTotal | 3 |
| Age | 51 To 99 Years |
| Appliances | Water Meter, Dishwasher, Dryer, Stove, Washer, Refrigerator |
| ArchitecturalStyle | Bungalow |
| BasementDevelopment | Unfinished |
| BasementType | N/a (unfinished) |
| ConstructionStyleAttachment | Detached |
| CoolingType | Central Air Conditioning |
| ExteriorFinish | Brick |
| FireProtection | Smoke Detectors |
| FoundationType | Poured Concrete |
| HeatingFuel | Natural Gas |
| HeatingType | Forced Air |
| StoriesTotal | 1 |
| SizeInterior | 700 - 1100 Sqft |
| Type | House |
| UtilityWater | Municipal Water |
Parking
| No Garage |
Land
| Acreage | No |
| FenceType | Fenced Yard |
| LandAmenities | Hospital, Public Transit, Place Of Worship |
| LandscapeFeatures | Landscaped |
| Sewer | Sanitary Sewer |
| SizeDepth | 105 Ft ,8 In |
| SizeFrontage | 50 Ft |
| SizeIrregular | 50 X 105.7 Ft |
| SizeTotalText | 50 X 105.7 Ft|under 1/2 Acre |
| ZoningDescription | Dtc |
Rooms
| Level | Type | Length | Width | Dimensions |
|---|---|---|---|---|
| Main Level | Living Room | 3.96 m | 3.35 m | 3.96 m x 3.35 m |
| Main Level | Dining Room | 4.42 m | 3.3 m | 4.42 m x 3.3 m |
| Main Level | Kitchen | 4.32 m | 3.55 m | 4.32 m x 3.55 m |
| Main Level | Bedroom | 3.25 m | 2.94 m | 3.25 m x 2.94 m |
| Main Level | Bedroom | 3.25 m | 2.56 m | 3.25 m x 2.56 m |
| Main Level | Bedroom | 3.23 m | 2.74 m | 3.23 m x 2.74 m |
| Main Level | Sunroom | 5.18 m | 1.09 m | 5.18 m x 1.09 m |
Karen A. Nestler
Salesperson
(905) 708-5791
Salesperson
(905) 708-5791

ROYAL LEPAGE NRC REALTY
4850 Dorchester Road #b
Niagara Falls, Ontario L2E 6N9
4850 Dorchester Road #b
Niagara Falls, Ontario L2E 6N9
(905) 357-3000
www.nrcrealty.ca/

