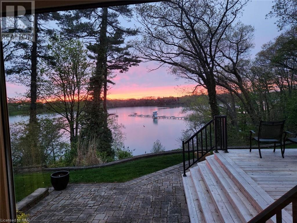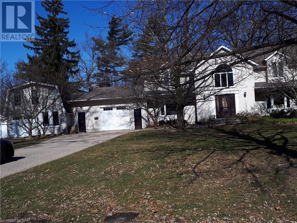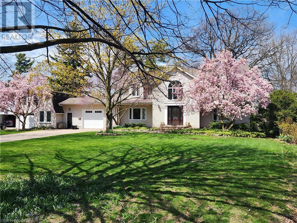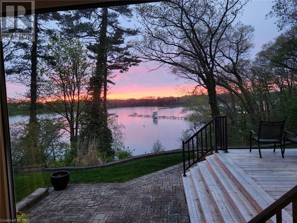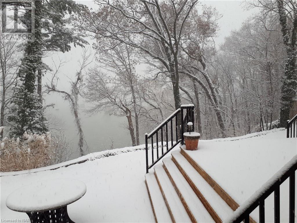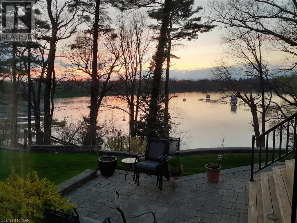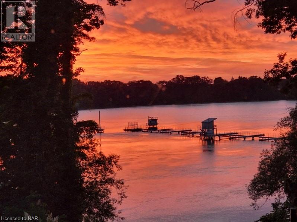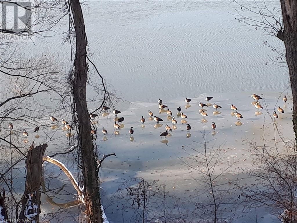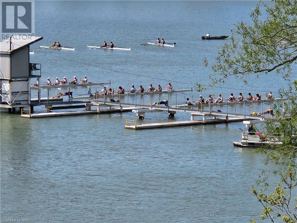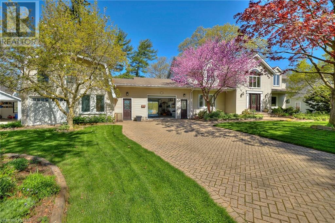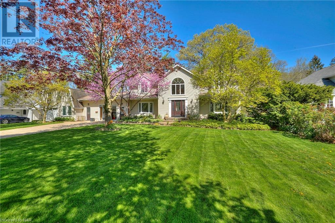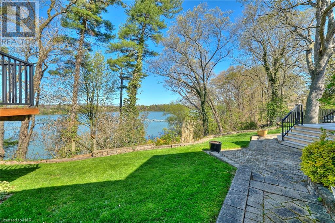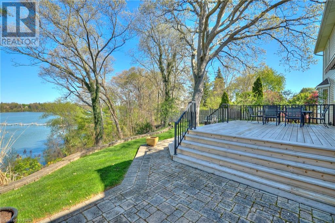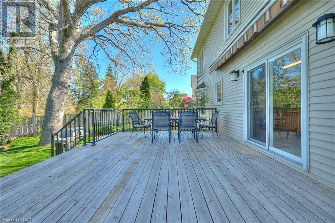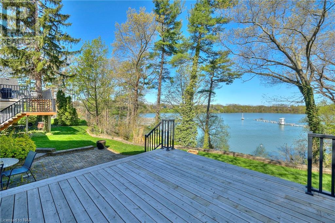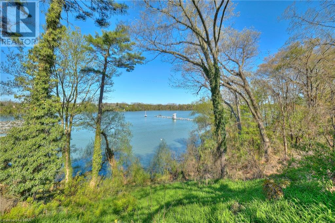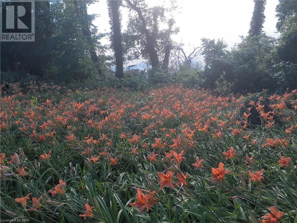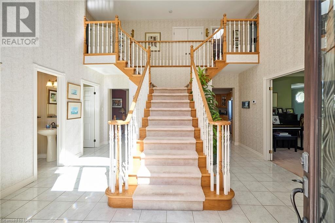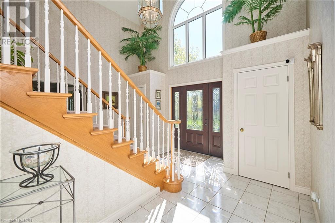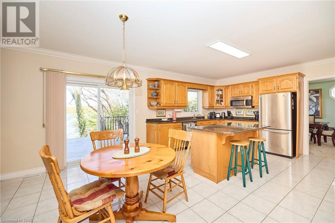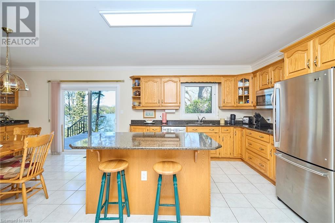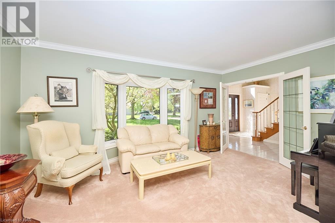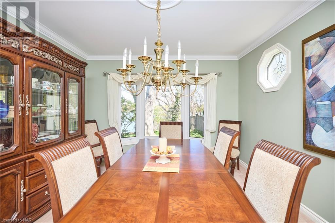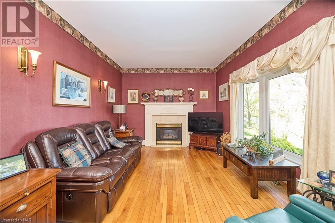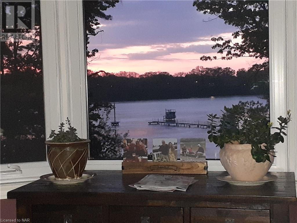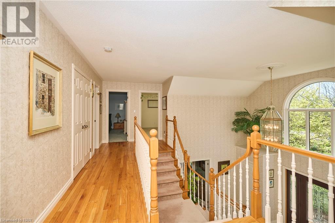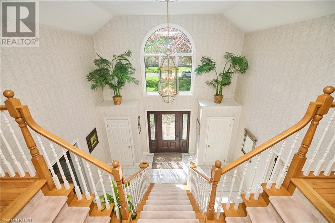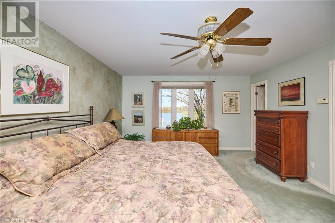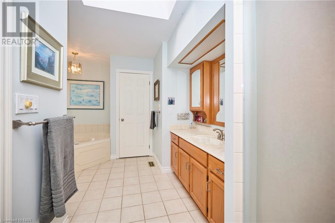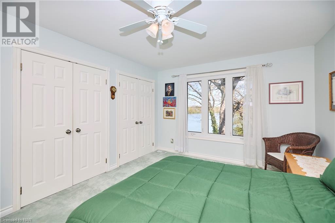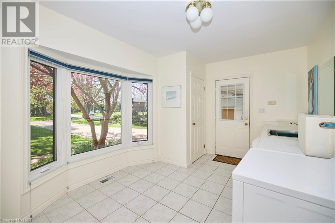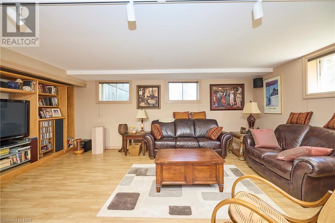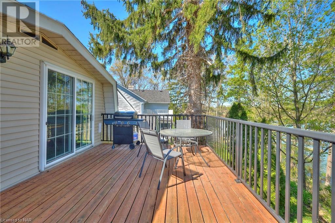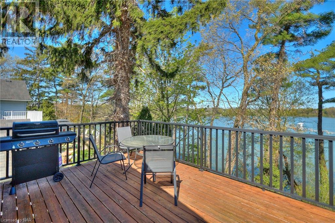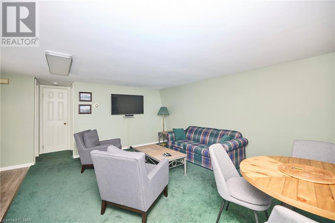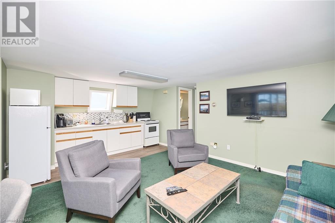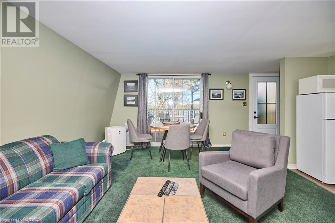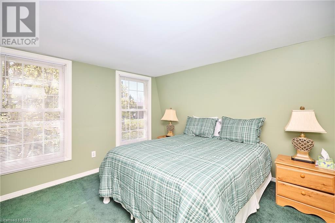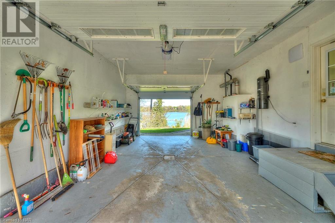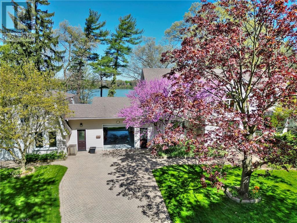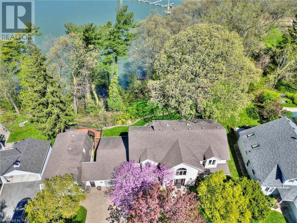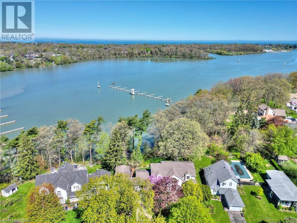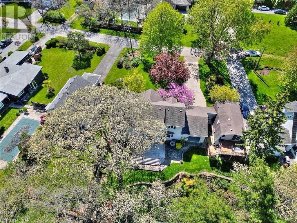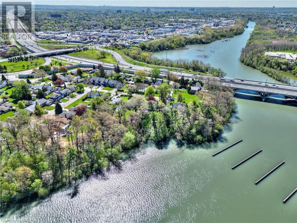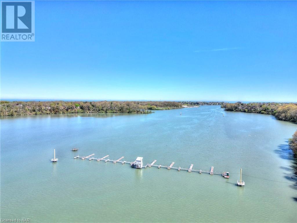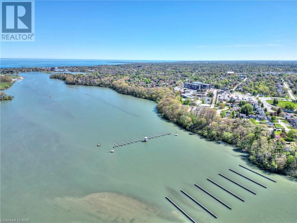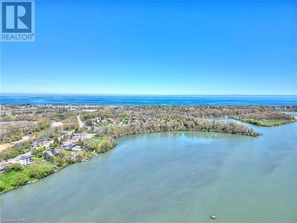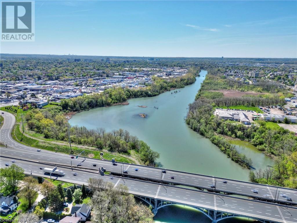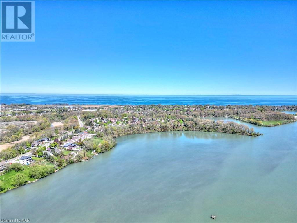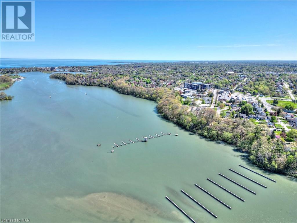50 Henley Drive St. Catharines, Ontario L2N 4A9
$2,190,000
Amazing location and property. Close to everything yet feels like you are at the cottage! Sit on your deck and look down at the starting line of the Canadian Royal Henley Rowing Course. Home to the 2024 World Rowing Regatta. In the evenings take in the spectacular sunsets over Martindale Pond or watch the swans and other waterfowl swim by. Large 3 bedroom home with over 3100 sq ft in the main house. Very large foyer with double height ceilings and grand staircase. Large main rooms with lots of room to entertain. Walk out from Large eat in kitchen to a private deck overlooking the Henley starting gates. Primary bedroom is huge with amazing views plus a very large ensuite bath. The property also has stairs down to the water with small boat dock. West side of home has another garage currently used as a workshop. The upstairs has a full apartment with kitchen, living room, bathroom and one bedroom. The apartment has a great patio with an amazing view of Martindale Pond. Certainly a one of a kind home that needs to be seen! There is an opportunity to sever the building on the west side of the property and build a beautiful new water front home. (id:51640)
Property Details
| MLS® Number | 40581730 |
| Property Type | Single Family |
| Amenities Near By | Schools |
| Equipment Type | None |
| Features | Cul-de-sac, Skylight |
| Parking Space Total | 7 |
| Rental Equipment Type | None |
| Water Front Name | Martindale Pond |
| Water Front Type | Waterfront |
Building
| Bathroom Total | 4 |
| Bedrooms Above Ground | 3 |
| Bedrooms Total | 3 |
| Appliances | Dishwasher, Refrigerator, Microwave Built-in |
| Architectural Style | 2 Level |
| Basement Development | Partially Finished |
| Basement Type | Partial (partially Finished) |
| Construction Style Attachment | Detached |
| Exterior Finish | Vinyl Siding |
| Foundation Type | Block |
| Half Bath Total | 2 |
| Stories Total | 2 |
| Size Interior | 3136 |
| Type | House |
| Utility Water | Municipal Water |
Parking
| Attached Garage |
Land
| Access Type | Road Access, Highway Access, Highway Nearby |
| Acreage | No |
| Land Amenities | Schools |
| Landscape Features | Lawn Sprinkler |
| Sewer | Municipal Sewage System |
| Size Depth | 168 Ft |
| Size Frontage | 88 Ft |
| Size Total Text | 1/2 - 1.99 Acres |
| Surface Water | Ponds |
| Zoning Description | R1&g1 |
Rooms
| Level | Type | Length | Width | Dimensions |
|---|---|---|---|---|
| Second Level | Full Bathroom | Measurements not available | ||
| Second Level | 4pc Bathroom | Measurements not available | ||
| Second Level | Primary Bedroom | 21'0'' x 13'5'' | ||
| Second Level | Bedroom | 13'1'' x 10'0'' | ||
| Second Level | Bedroom | 14'1'' x 11'4'' | ||
| Basement | 2pc Bathroom | Measurements not available | ||
| Basement | Recreation Room | 24'0'' x 17'0'' | ||
| Main Level | 2pc Bathroom | Measurements not available | ||
| Main Level | Mud Room | 13'3'' x 9'3'' | ||
| Main Level | Foyer | 16'0'' x 16'0'' | ||
| Main Level | Living Room | 16'6'' x 10'5'' | ||
| Main Level | Dining Room | 14'0'' x 12'0'' | ||
| Main Level | Family Room | 16'8'' x 11'0'' | ||
| Main Level | Eat In Kitchen | 21'0'' x 14'6'' |
Utilities
| Natural Gas | Available |
https://www.realtor.ca/real-estate/26861748/50-henley-drive-st-catharines

Salesperson
(905) 650-8239

33 Maywood Ave
St. Catharines, Ontario L2R 1C5
(905) 688-4561
www.nrcrealty.ca/

