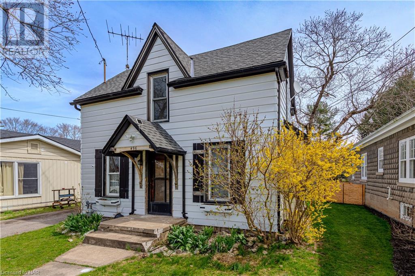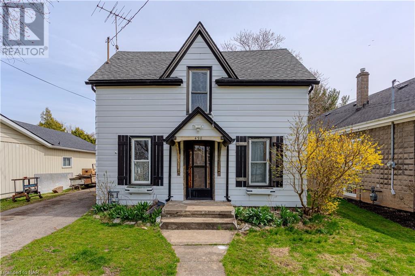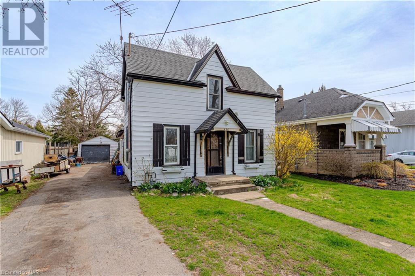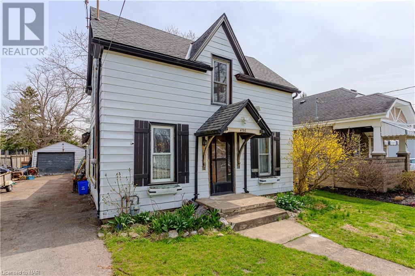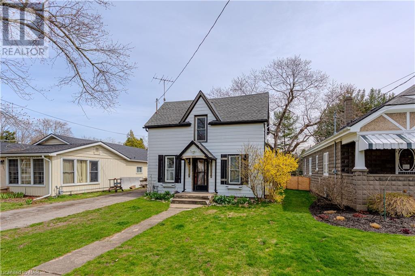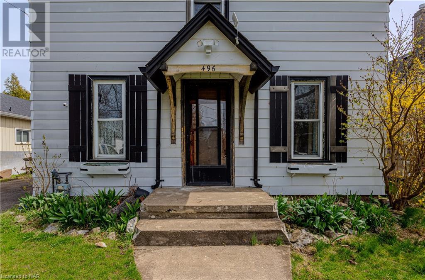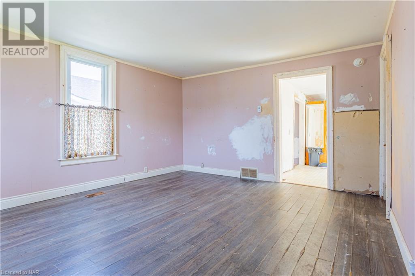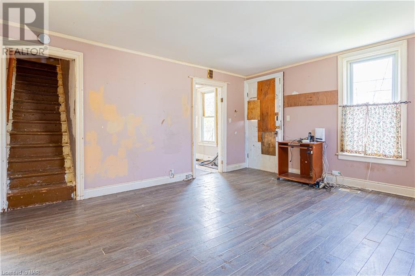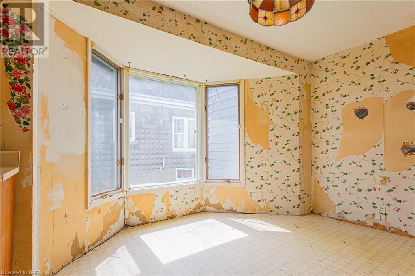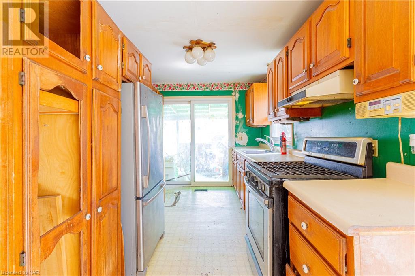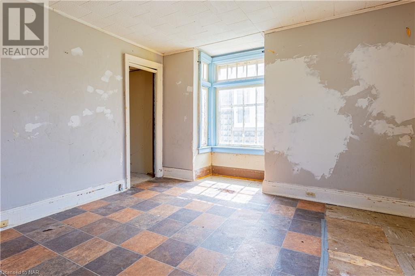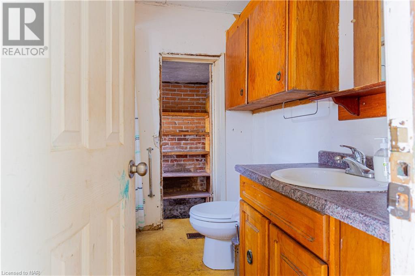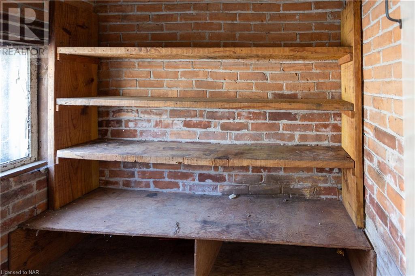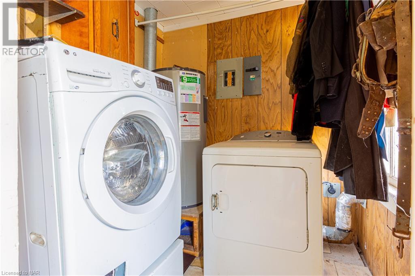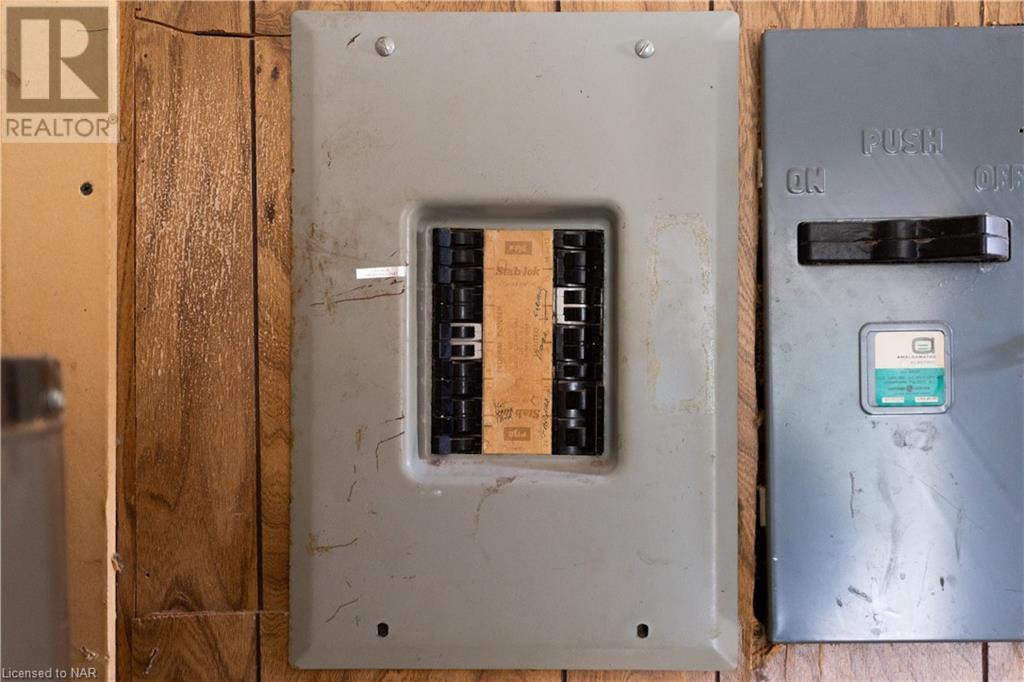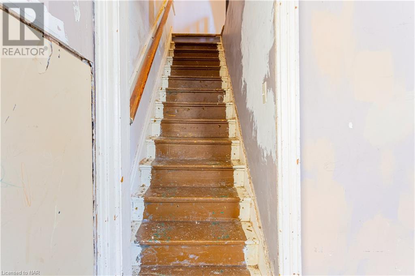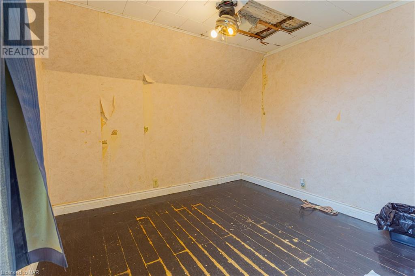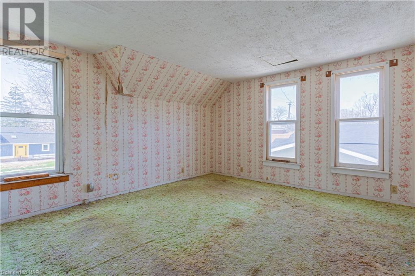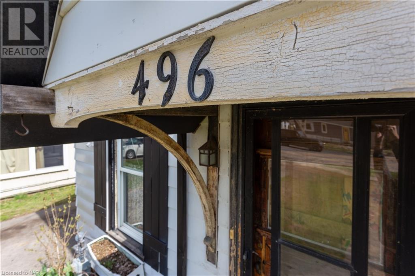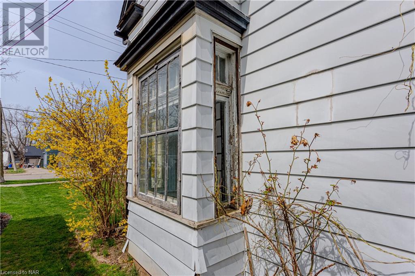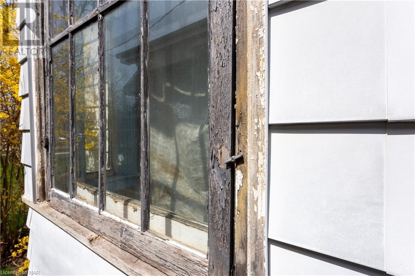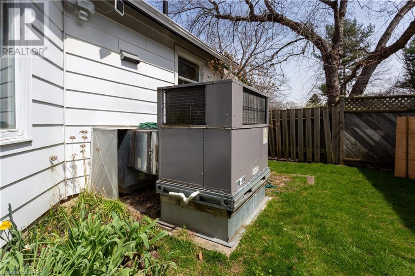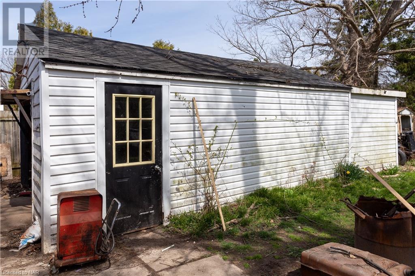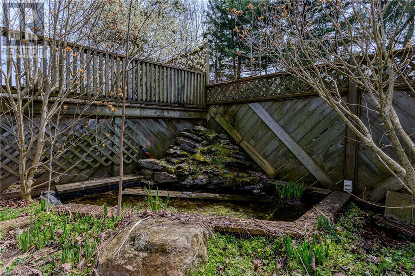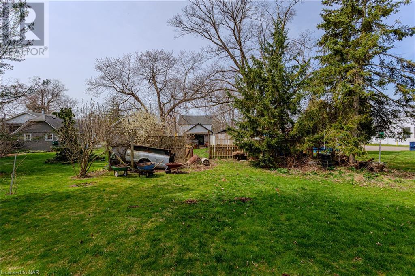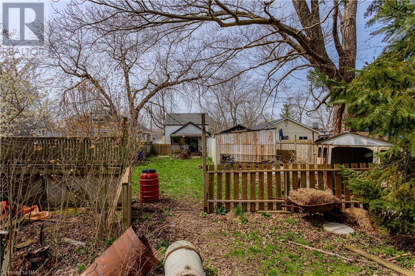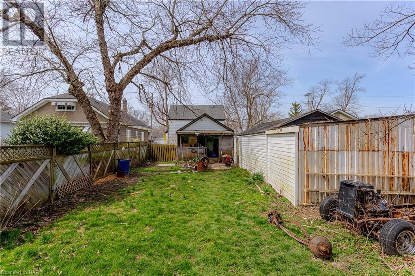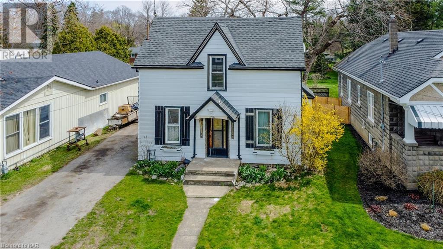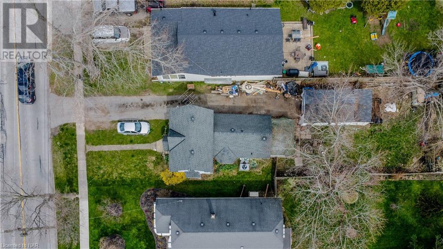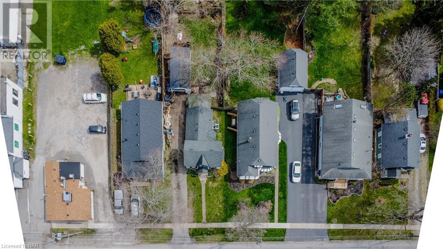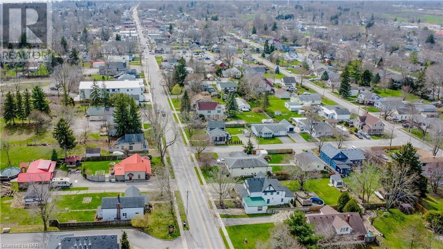496 Ridge Road N Ridgeway, Ontario L0S 1N0
$349,900
This is a very special property, that provides a blend of history and opportunity. One of the older homesteads in the historic village of Ridgeway, the Disher Family home was built in the 1800's. First time on the market since 1974. Located only moments from the downtown village, with all of it's charm and amenities. Located on an extra deep 44x220 lot, this 1200 sf 3 bedroom (including one one the main floor) 1 bath home is limited only by the new owners imagination and creativity. Patio door from kitchen to large back yard. There is still evidence of it's storied past, including a box bay window and exposed original red brick. This property is ready for a restoration. Updated roof including shingles and sheathing, as well as newer gas forced air furnace and air, there is a solid framework to create your ideal space! Oversized single garage at the end of a paved driveway. (id:51640)
Property Details
| MLS® Number | 40568470 |
| Property Type | Single Family |
| Amenities Near By | Beach, Golf Nearby, Marina, Park, Place Of Worship, Playground, Public Transit, Schools, Shopping |
| Community Features | Community Centre, School Bus |
| Equipment Type | None |
| Parking Space Total | 5 |
| Rental Equipment Type | None |
Building
| Bathroom Total | 1 |
| Bedrooms Above Ground | 3 |
| Bedrooms Total | 3 |
| Architectural Style | 2 Level |
| Basement Development | Unfinished |
| Basement Type | Crawl Space (unfinished) |
| Construction Style Attachment | Detached |
| Cooling Type | Central Air Conditioning |
| Exterior Finish | Aluminum Siding |
| Foundation Type | Stone |
| Heating Fuel | Natural Gas |
| Stories Total | 2 |
| Size Interior | 1280 |
| Type | House |
| Utility Water | Municipal Water |
Parking
| Detached Garage |
Land
| Acreage | No |
| Fence Type | Partially Fenced |
| Land Amenities | Beach, Golf Nearby, Marina, Park, Place Of Worship, Playground, Public Transit, Schools, Shopping |
| Sewer | Municipal Sewage System |
| Size Depth | 220 Ft |
| Size Frontage | 44 Ft |
| Size Total Text | Under 1/2 Acre |
| Zoning Description | R1 |
Rooms
| Level | Type | Length | Width | Dimensions |
|---|---|---|---|---|
| Second Level | Bedroom | 13'5'' x 12'2'' | ||
| Second Level | Bedroom | 9'5'' x 9'6'' | ||
| Main Level | 4pc Bathroom | Measurements not available | ||
| Main Level | Laundry Room | 6'6'' x 6'8'' | ||
| Main Level | Cold Room | 5'10'' x 4'11'' | ||
| Main Level | Bedroom | 12'1'' x 9'11'' | ||
| Main Level | Kitchen | 12'9'' x 8'2'' | ||
| Main Level | Dining Room | 11'6'' x 11'5'' | ||
| Main Level | Living Room | 15'7'' x 13'2'' |
https://www.realtor.ca/real-estate/26740975/496-ridge-road-n-ridgeway

Salesperson
(905) 894-4014
www.facebook.com/philsmithrealestate
www.twitter.com/realtorphilco

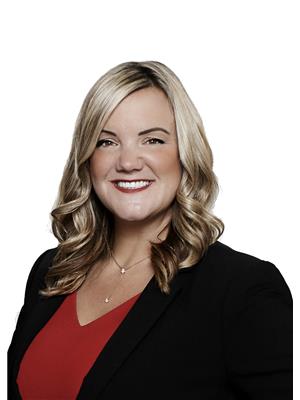
Salesperson
(905) 401-2592


Salesperson
(905) 359-4839


