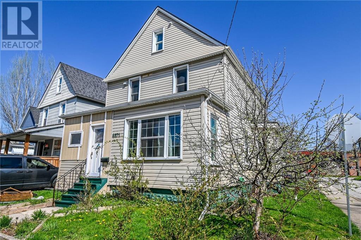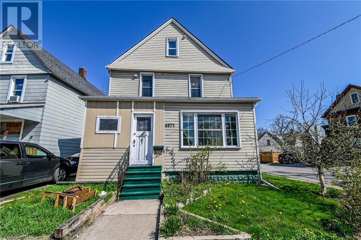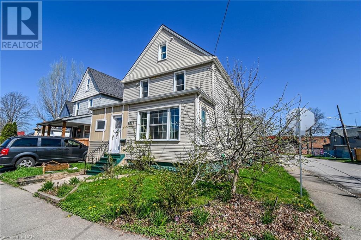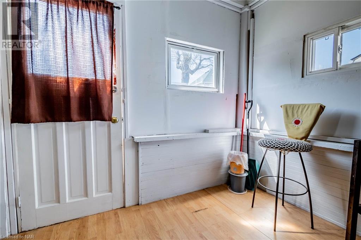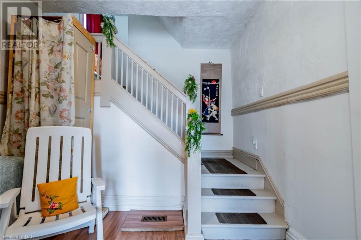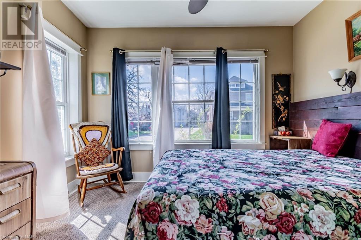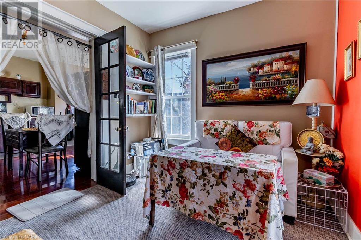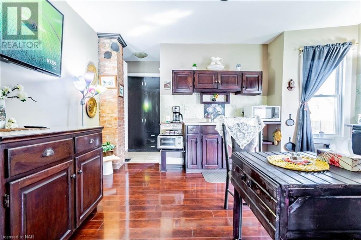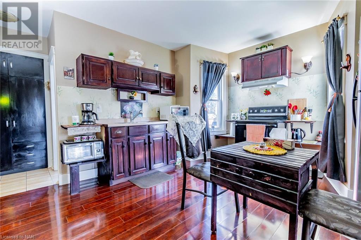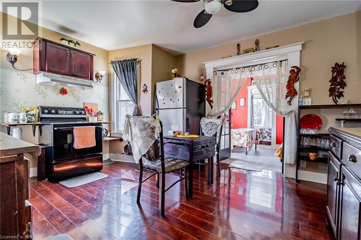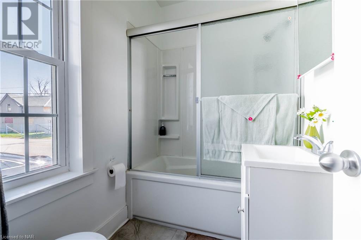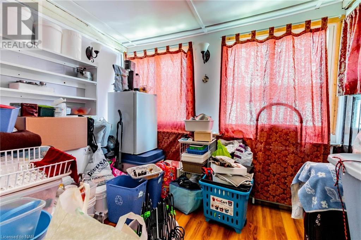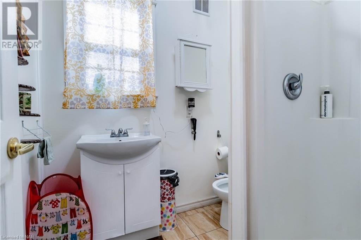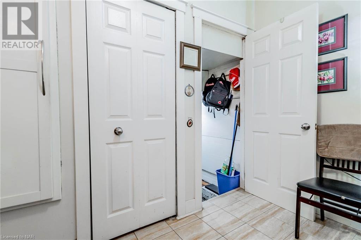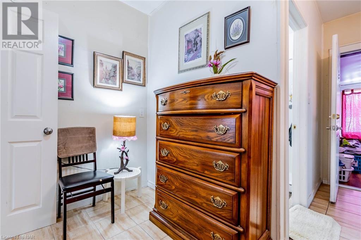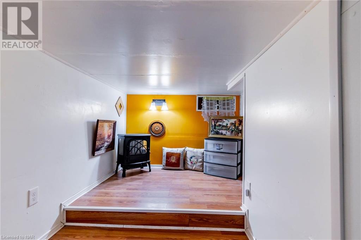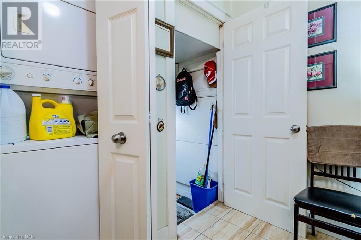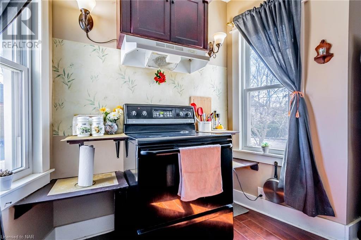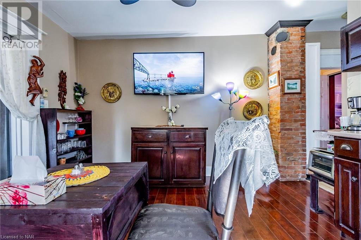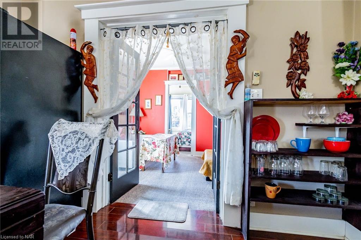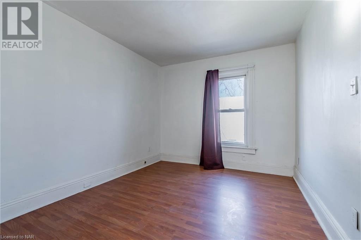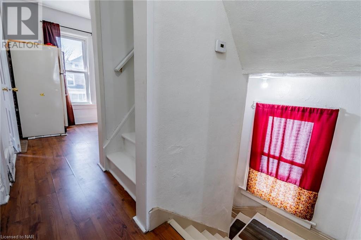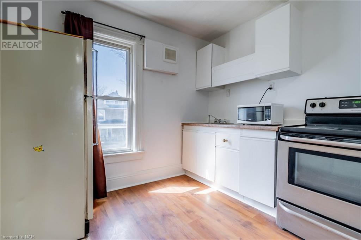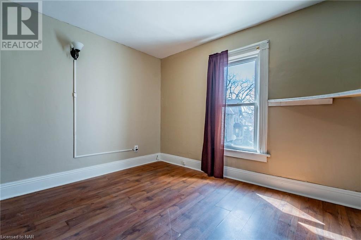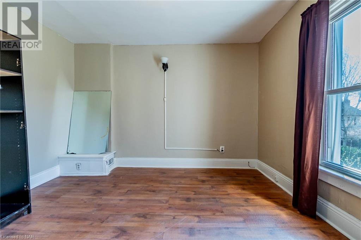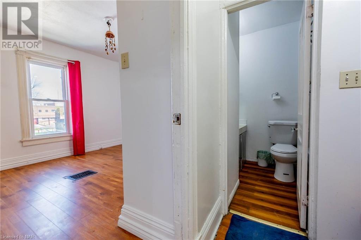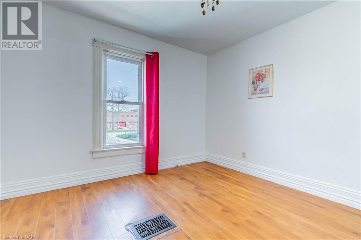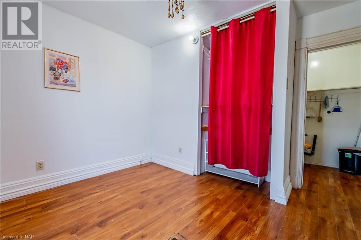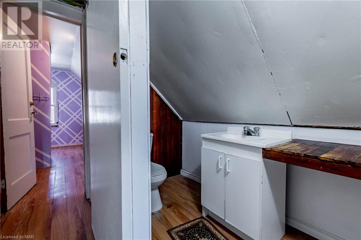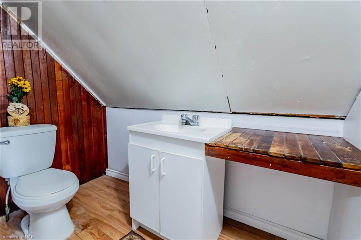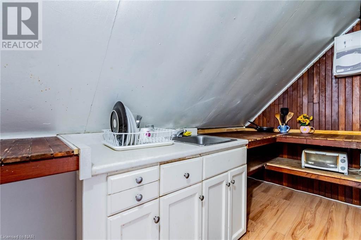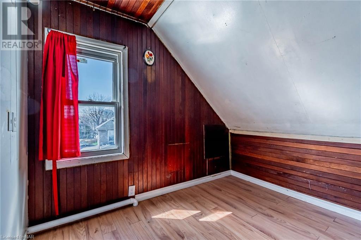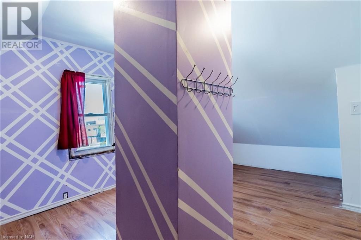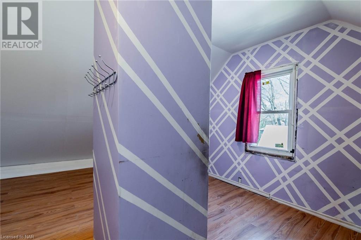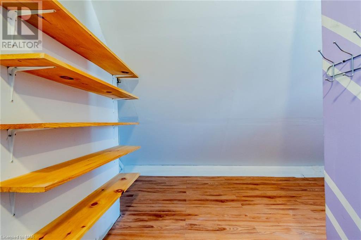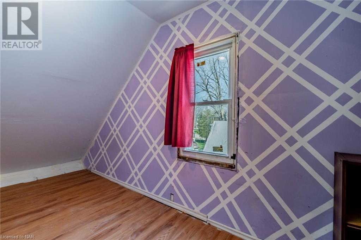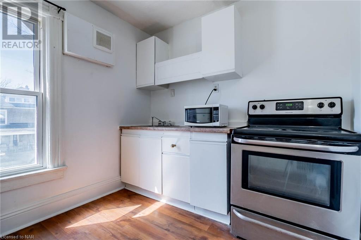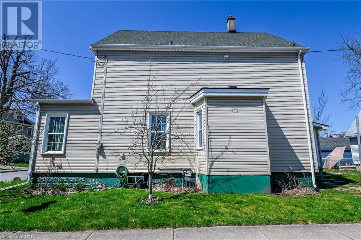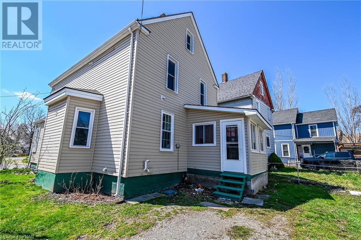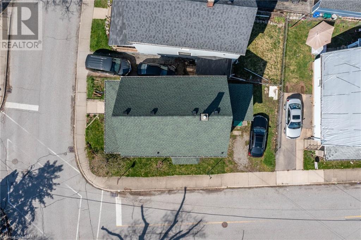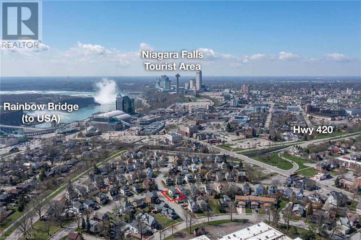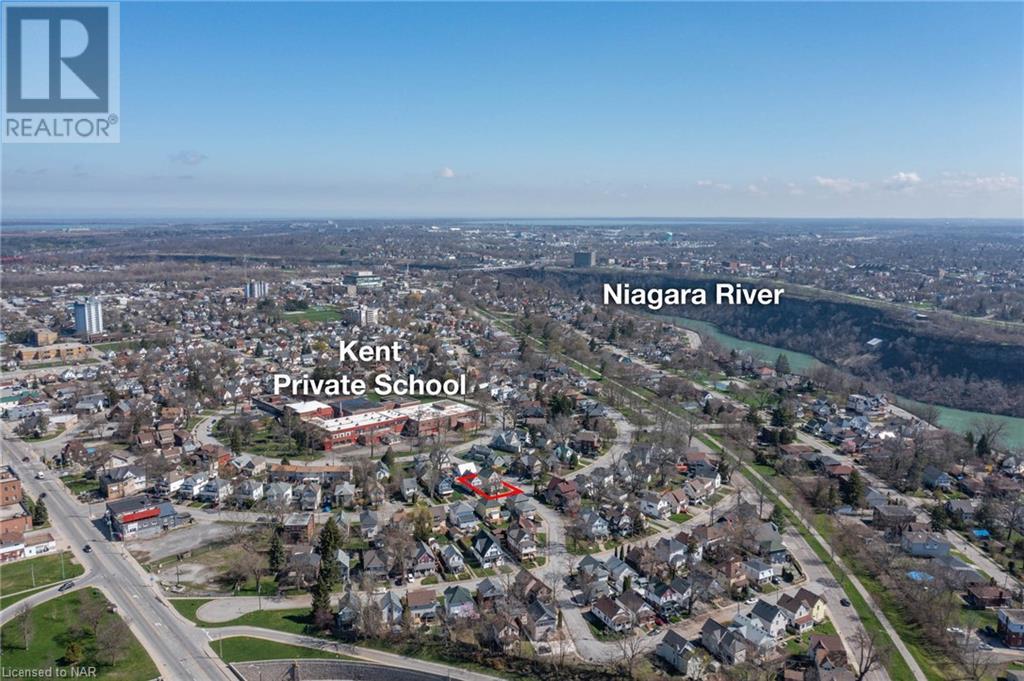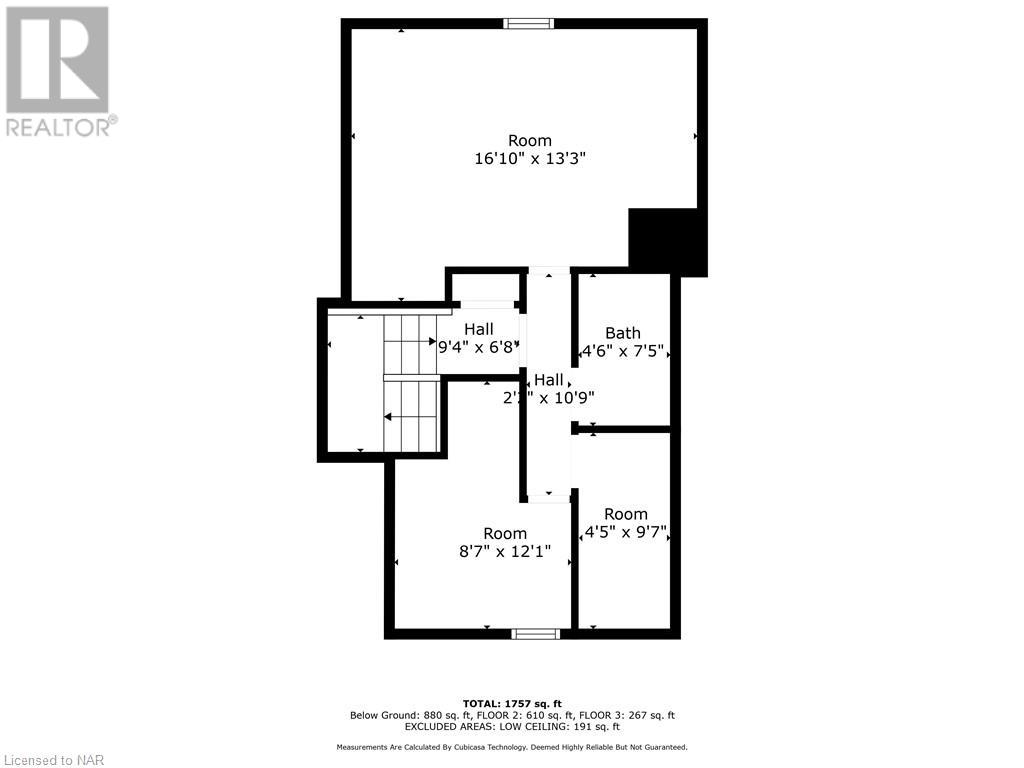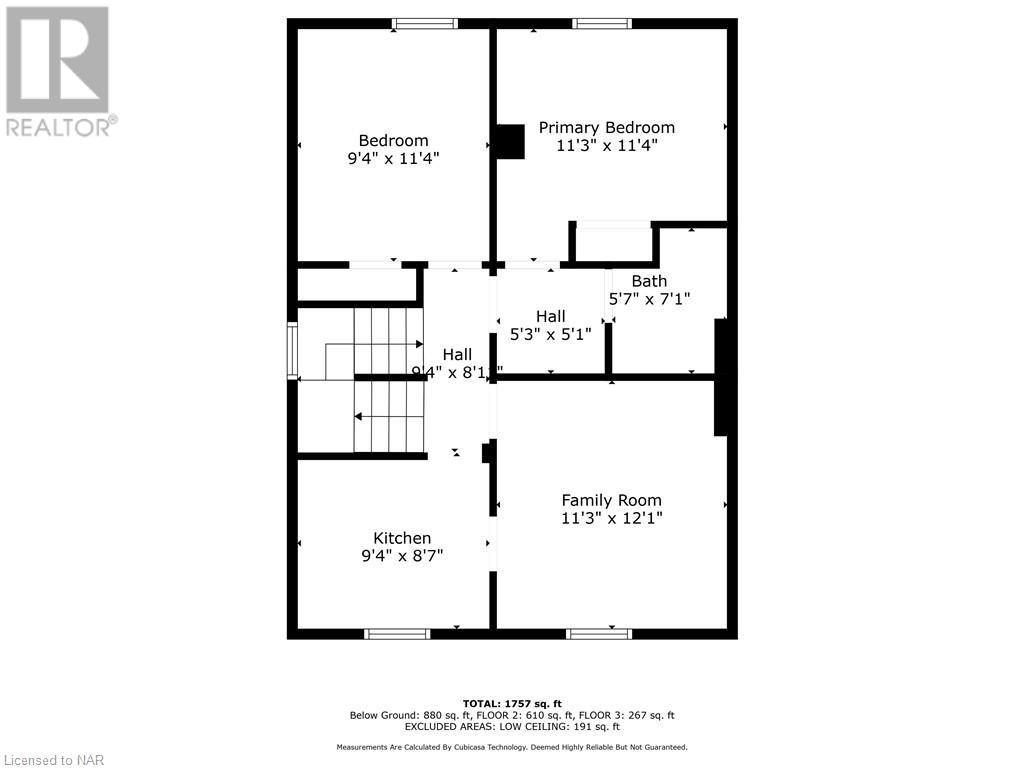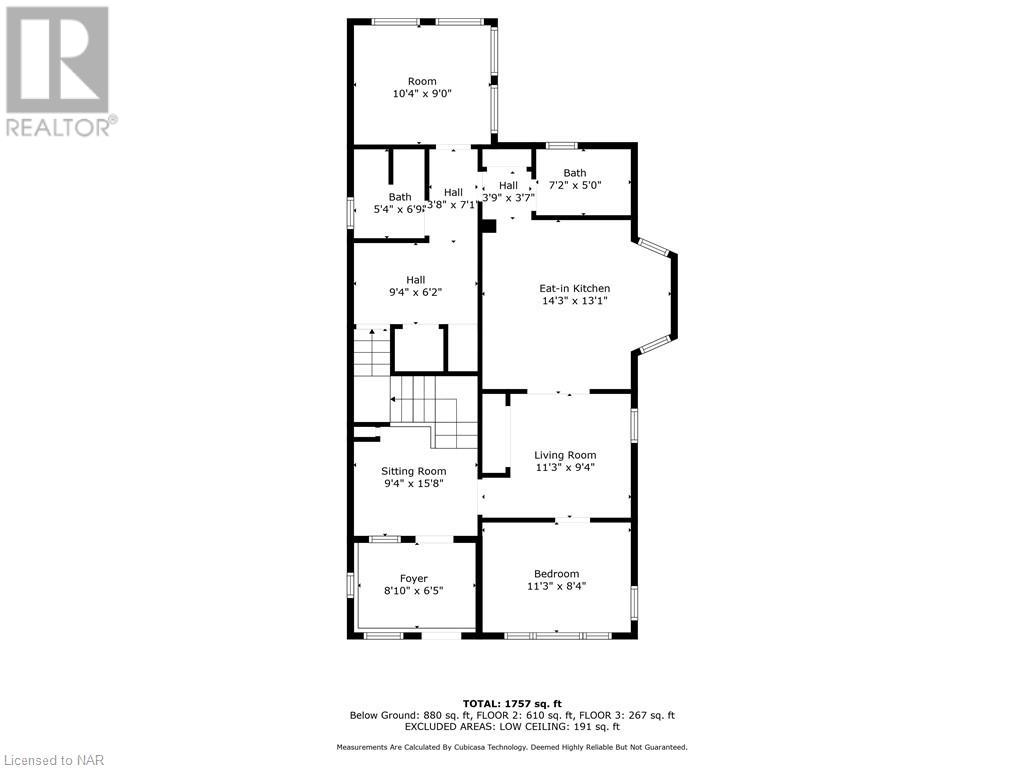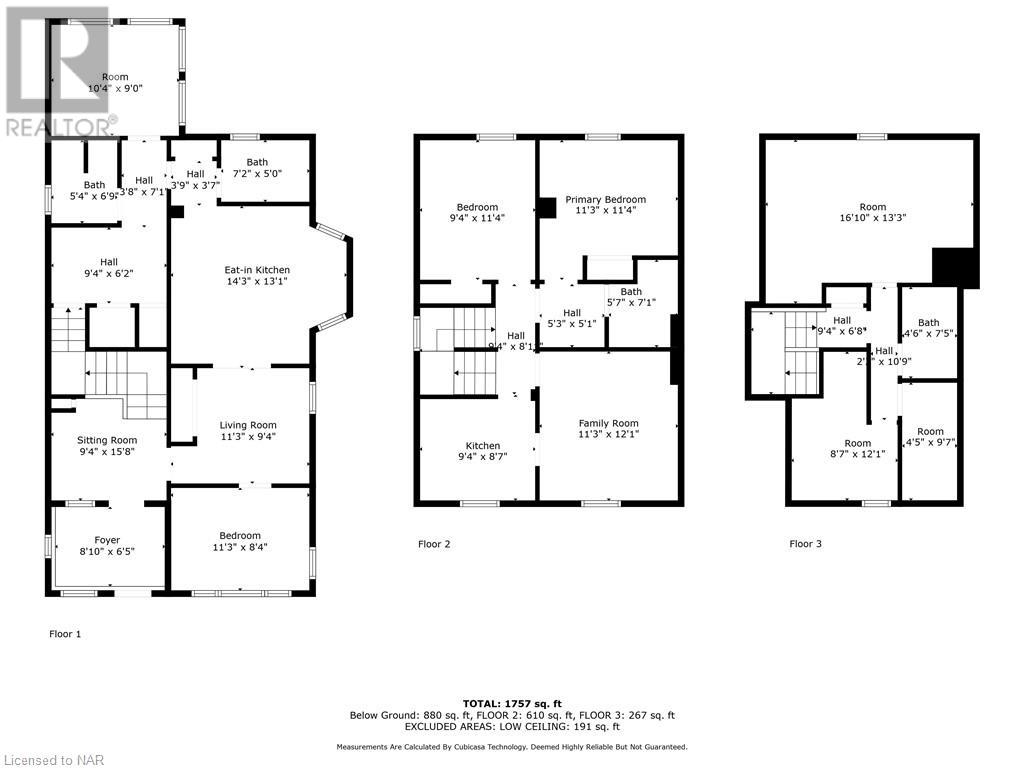4671 Eastwood Crescent Niagara Falls, Ontario L2E 1B4
7 Bedroom
4 Bathroom
1757
Central Air Conditioning, None
Forced Air
$649,000
Welcome home to 4671 Eastwood Cres in beautiful Niagara Falls! Need room? Looking for an income generating beast? This 7 Bedroom, 3.5 bathroom, 2 Kitchen home is ready for new owners! This home has potential to be almost anything, including: Duplex, Triplex, Student housing, rooming house or a family home! This home is close to and in walking distance to all amenities. Located close to the Niagara river, and the Niagara falls tourist district, with very convenient access to the QEW and the Rainbow bridge to USA! Book your appointment today and bring your ideas! (id:51640)
Property Details
| MLS® Number | 40574121 |
| Property Type | Single Family |
| Amenities Near By | Park, Playground, Public Transit, Schools, Shopping |
| Community Features | School Bus |
| Equipment Type | Water Heater |
| Features | In-law Suite |
| Parking Space Total | 2 |
| Rental Equipment Type | Water Heater |
Building
| Bathroom Total | 4 |
| Bedrooms Above Ground | 7 |
| Bedrooms Total | 7 |
| Appliances | Dryer, Refrigerator, Stove, Washer, Window Coverings |
| Basement Development | Partially Finished |
| Basement Type | Partial (partially Finished) |
| Construction Style Attachment | Detached |
| Cooling Type | Central Air Conditioning, None |
| Exterior Finish | Aluminum Siding, Vinyl Siding |
| Half Bath Total | 1 |
| Heating Fuel | Natural Gas |
| Heating Type | Forced Air |
| Stories Total | 3 |
| Size Interior | 1757 |
| Type | House |
| Utility Water | Municipal Water |
Land
| Access Type | Highway Access, Highway Nearby |
| Acreage | No |
| Land Amenities | Park, Playground, Public Transit, Schools, Shopping |
| Sewer | Municipal Sewage System |
| Size Frontage | 31 Ft |
| Size Total Text | Under 1/2 Acre |
| Zoning Description | R2 |
Rooms
| Level | Type | Length | Width | Dimensions |
|---|---|---|---|---|
| Second Level | Kitchen | 9'4'' x 8'7'' | ||
| Second Level | Bedroom | 12'1'' x 11'3'' | ||
| Second Level | 4pc Bathroom | Measurements not available | ||
| Second Level | Bedroom | 11'4'' x 11'3'' | ||
| Second Level | Bedroom | 11'4'' x 9'4'' | ||
| Third Level | Bonus Room | 9'7'' x 4'5'' | ||
| Third Level | Bedroom | 12'1'' x 8'7'' | ||
| Third Level | 2pc Bathroom | Measurements not available | ||
| Third Level | Bedroom | 16'10'' x 13'3'' | ||
| Main Level | Bedroom | 10'4'' x 9'0'' | ||
| Main Level | Den | 9'4'' x 6'2'' | ||
| Main Level | 3pc Bathroom | Measurements not available | ||
| Main Level | 4pc Bathroom | Measurements not available | ||
| Main Level | Living Room | 11'3'' x 9'4'' | ||
| Main Level | Eat In Kitchen | 14'3'' x 13'1'' | ||
| Main Level | Bedroom | 11'3'' x 8'4'' | ||
| Main Level | Foyer | 15'8'' x 9'4'' | ||
| Main Level | Porch | 8'10'' x 6'5'' |
https://www.realtor.ca/real-estate/26769941/4671-eastwood-crescent-niagara-falls
CAMERON KOSTUK
Salesperson
(905) 351-9467
Salesperson
(905) 351-9467

ROYAL LEPAGE NRC REALTY
4850 Dorchester Road #b
Niagara Falls, Ontario L2E 6N9
4850 Dorchester Road #b
Niagara Falls, Ontario L2E 6N9
(905) 357-3000
www.nrcrealty.ca/

