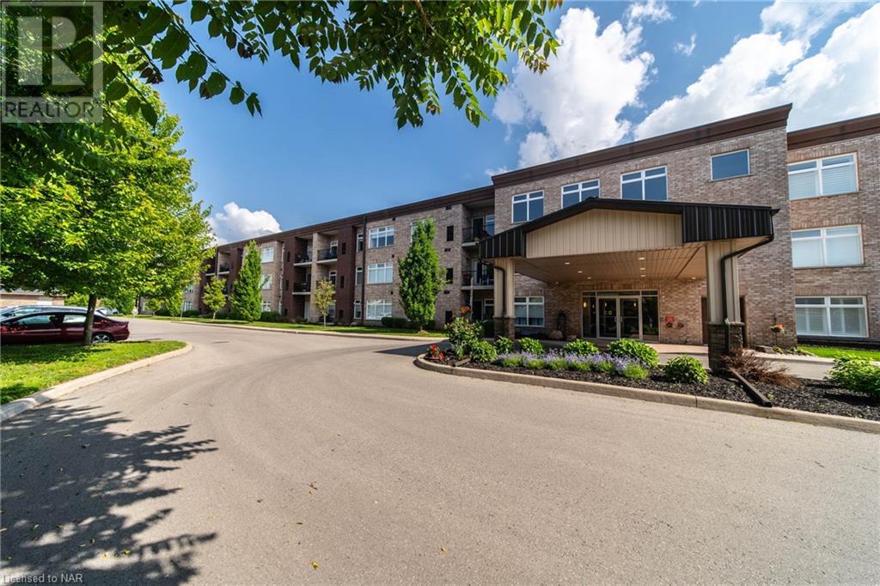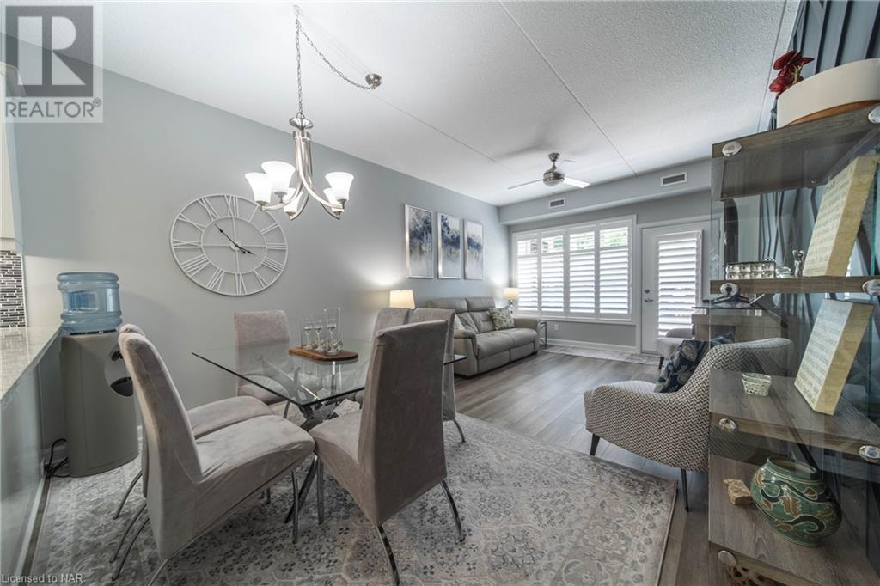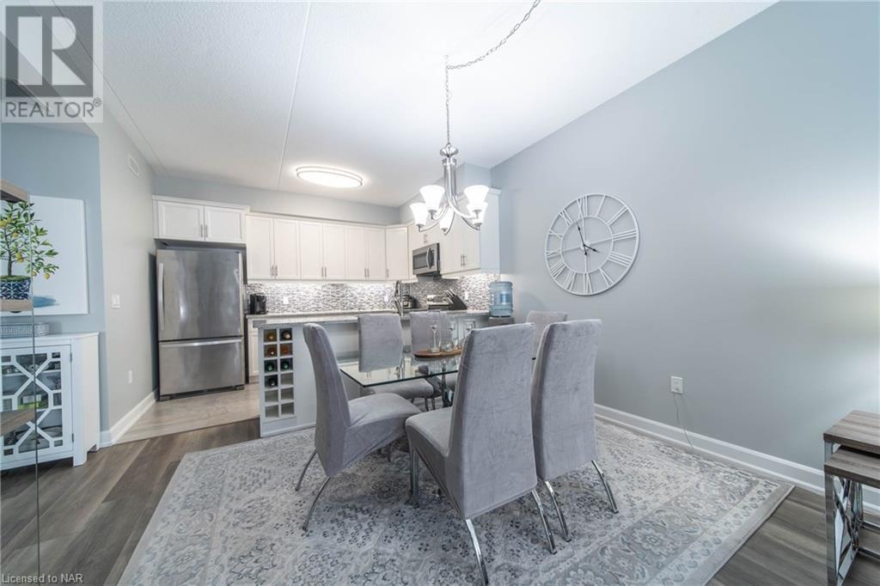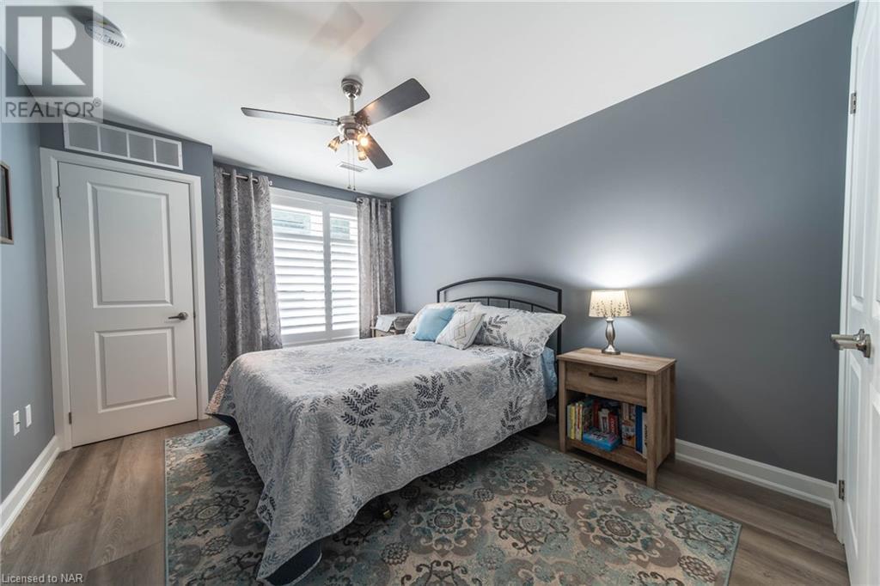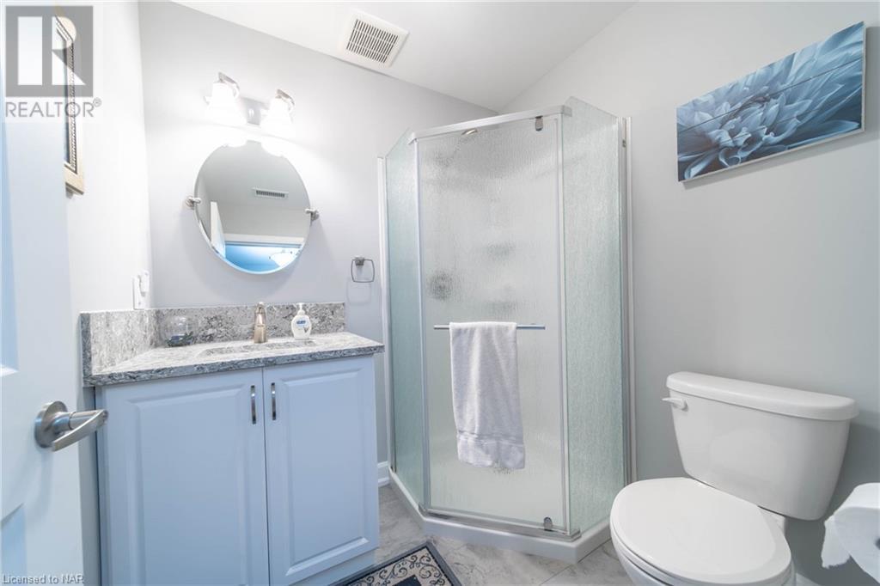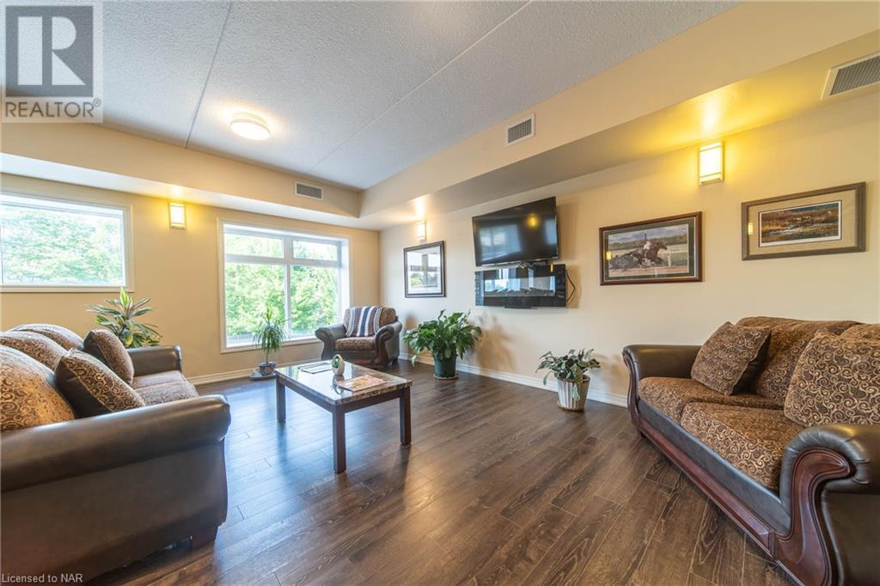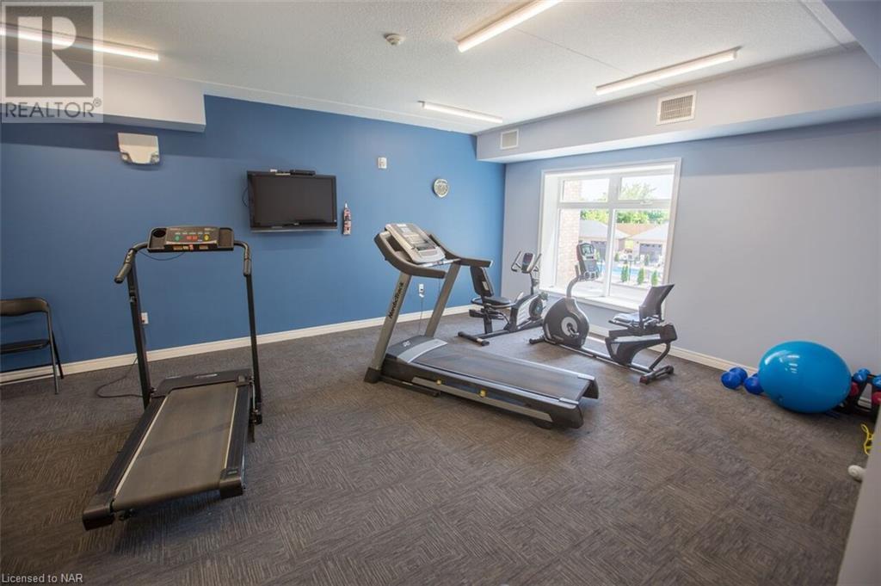4644 Pettit Avenue Unit# 102 Niagara Falls, Ontario L2E 6L4
$644,999Maintenance, Insurance, Property Management, Water, Parking
$473.48 Monthly
Maintenance, Insurance, Property Management, Water, Parking
$473.48 MonthlyDon't miss the opportunity to call this totally upgraded condo home. Located on the main floor, it enjoys the convenience of a back entrance and spacious patio. Its unique design is has 2 true bedrooms and 2 full baths. The open concept kitchen has ample cabinetry, comfort height lower cabinets and taller uppers for more storage, quartz countertop and built in wine rack. The primary suite has a 3 piece bath with step in shower and 3 closets with organizers. A second bedroom, second bath and in suite laundry complete the suite. Updates include luxury vinyl flooring with insulation, freshly painted with a feature accent wall in the living room, new baseboards, new furnace, new A/C, updated interior doors and hardware and new rear access door. Garage and additional parking space are included as well as large storage locker. Building amenities include fitness centre, party room, library, guest suite, heated outdoor pool, BBQ area, ability to have a vegetable garden. Join in the various Social Club events from coffee time to Euchre to Holiday dinners. Call today for your private showing. (id:51640)
Open House
This property has open houses!
2:00 pm
Ends at:4:00 pm
Property Details
| MLS® Number | 40597655 |
| Property Type | Single Family |
| Equipment Type | None |
| Features | Southern Exposure, Balcony, Paved Driveway, Automatic Garage Door Opener |
| Parking Space Total | 2 |
| Pool Type | Inground Pool |
| Rental Equipment Type | None |
| Storage Type | Locker |
Building
| Bathroom Total | 2 |
| Bedrooms Above Ground | 2 |
| Bedrooms Total | 2 |
| Amenities | Exercise Centre, Guest Suite, Party Room |
| Appliances | Dishwasher, Microwave, Refrigerator, Stove |
| Basement Type | None |
| Construction Style Attachment | Attached |
| Cooling Type | Central Air Conditioning |
| Exterior Finish | Other |
| Heating Fuel | Electric |
| Heating Type | Forced Air |
| Stories Total | 1 |
| Size Interior | 1182 Sqft |
| Type | Apartment |
| Utility Water | Municipal Water |
Parking
| Detached Garage | |
| None |
Land
| Acreage | No |
| Sewer | Municipal Sewage System |
| Zoning Description | R4, R5a, R2 |
Rooms
| Level | Type | Length | Width | Dimensions |
|---|---|---|---|---|
| Main Level | 3pc Bathroom | Measurements not available | ||
| Main Level | Full Bathroom | Measurements not available | ||
| Main Level | Bedroom | 12'0'' x 10'0'' | ||
| Main Level | Primary Bedroom | 14'6'' x 11'0'' | ||
| Main Level | Kitchen/dining Room | 15'5'' x 11'0'' | ||
| Main Level | Living Room | 12'0'' x 11'0'' |
https://www.realtor.ca/real-estate/26984032/4644-pettit-avenue-unit-102-niagara-falls
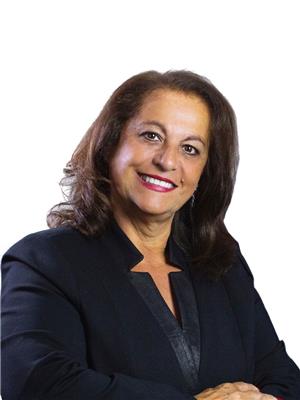

4850 Dorchester Road #b
Niagara Falls, Ontario L2E 6N9
(905) 357-3000
www.nrcrealty.ca/

35 Maywood Avenue
St. Catharines, Ontario L2R 1C5
(905) 688-4561
www.homesniagara.com/

