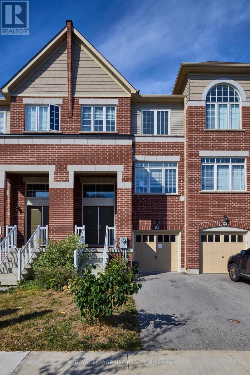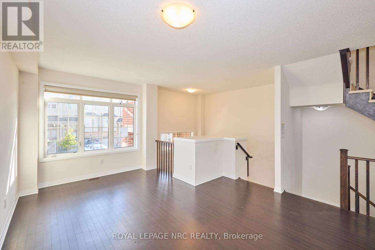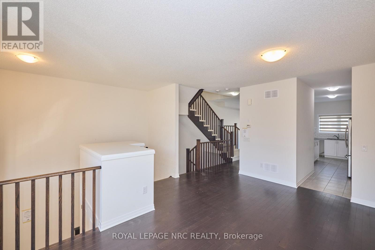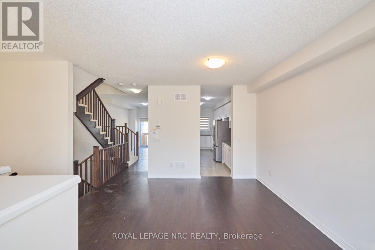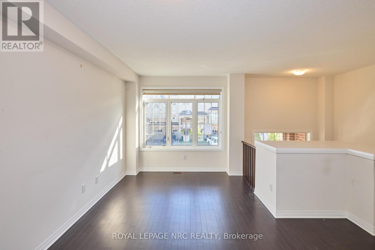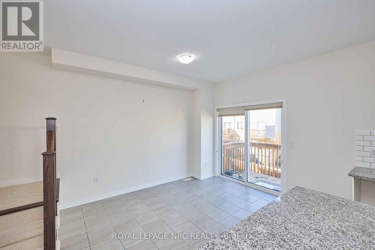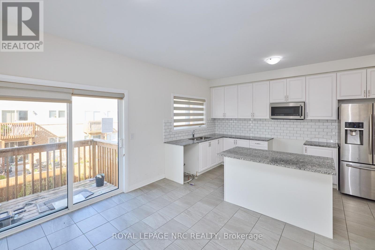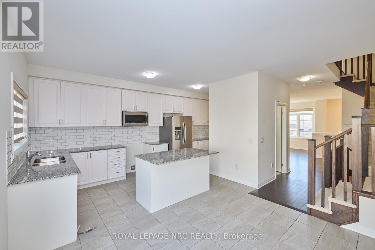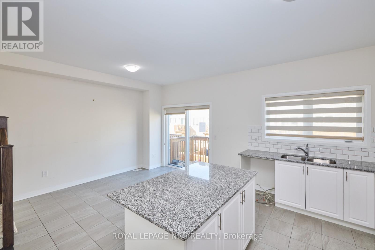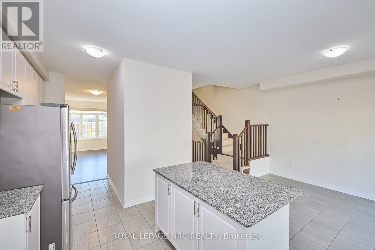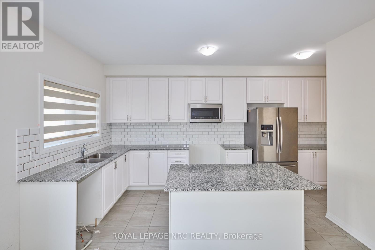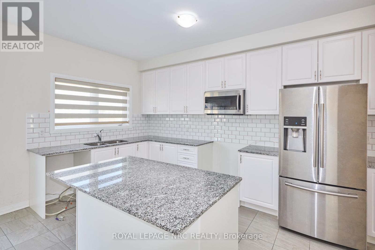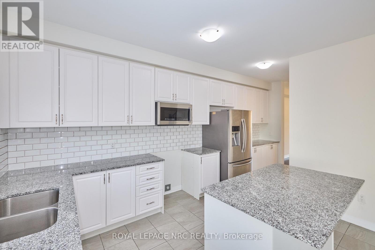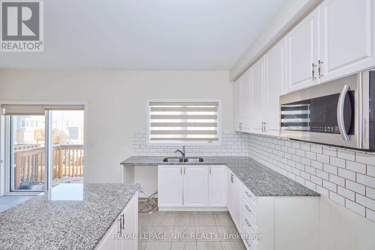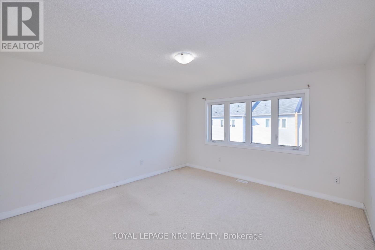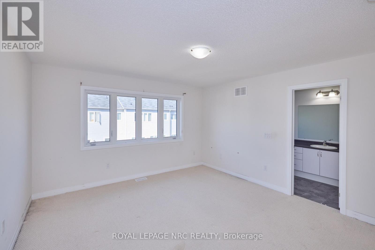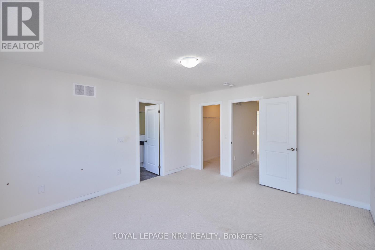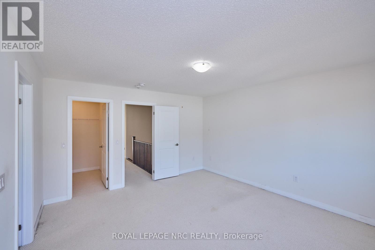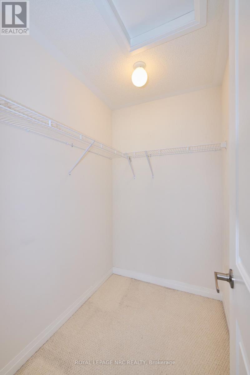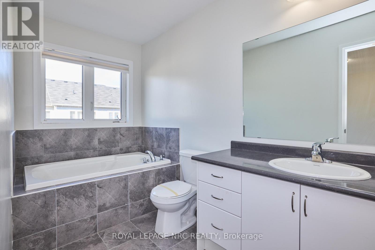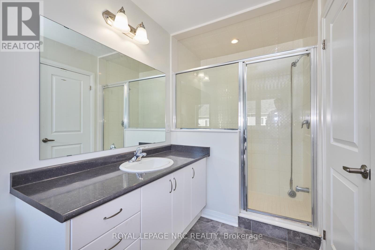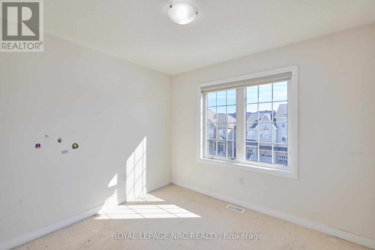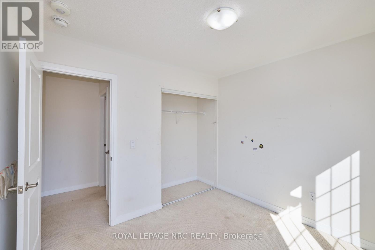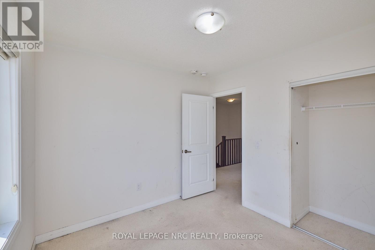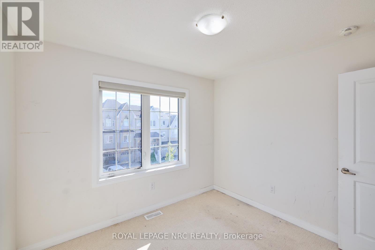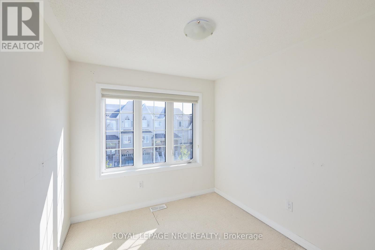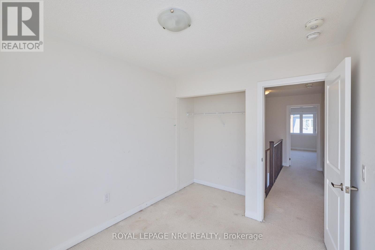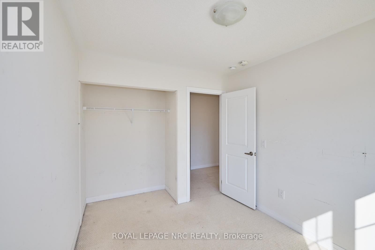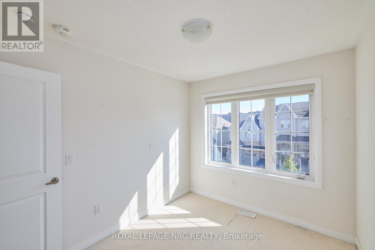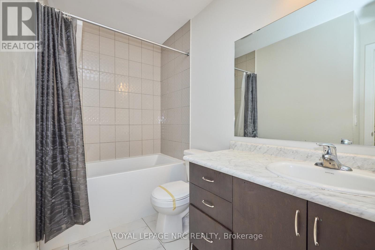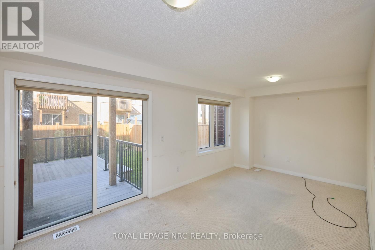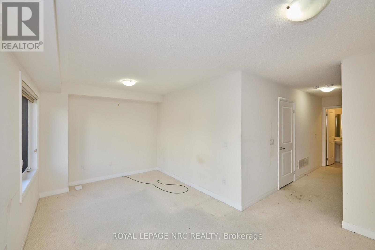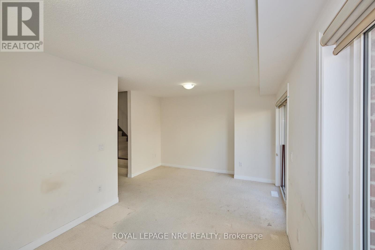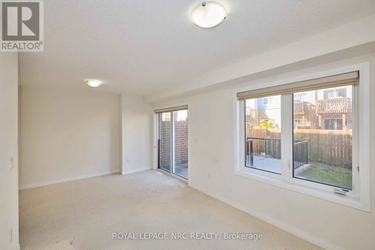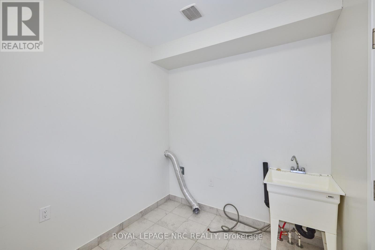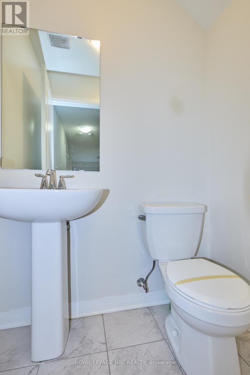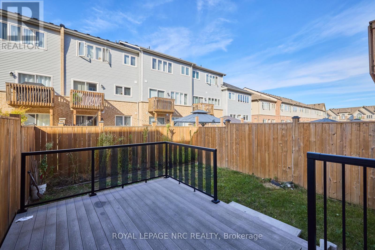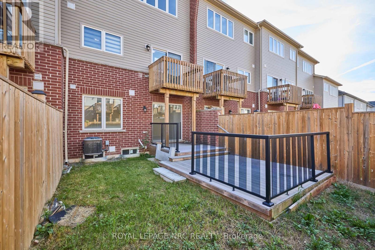4089 Canby Street Lincoln, Ontario L3J 0R4
$699,900
Welcome to 4089 Canby Street. This 3 bedroom, 4 bathroom townhome is located in the heart of Beamsville and offers easy access to the QEW. Step inside the front door to find a bright foyer with a large coat closet, large living room adorned with hardwood floors, a spacious eat in kitchen with luxurious counter tops and a lovely tiled backsplash and a 2 piece bathroom. The third floor of the home offers a huge primary bedroom complete with 4 piece ensuite bathroom and a walk-in closet, a full four piece bathroom and 2 additional bedrooms. The main floor of the home includes a nice sized rec room, 2 piece bathroom, a large laundry/mud room and a walk-out to the deck in the fully fenced backyard. Parking for 2 vehicles on site between the attached single car garage and driveway. Easy access to schools, shopping, stunning wineries, the Niagara Escarpment and much more of the very best the Beamsville Bench has to offer. Being sold under power of sale with no representations or warranties of any kind. (id:60490)
Property Details
| MLS® Number | X12352145 |
| Property Type | Single Family |
| Community Name | 982 - Beamsville |
| EquipmentType | Water Heater |
| ParkingSpaceTotal | 2 |
| RentalEquipmentType | Water Heater |
| Structure | Deck |
Building
| BathroomTotal | 4 |
| BedroomsAboveGround | 3 |
| BedroomsTotal | 3 |
| Appliances | Water Heater |
| BasementDevelopment | Unfinished |
| BasementType | Full (unfinished) |
| ConstructionStyleAttachment | Attached |
| CoolingType | Central Air Conditioning |
| ExteriorFinish | Brick, Vinyl Siding |
| FlooringType | Hardwood |
| FoundationType | Poured Concrete |
| HalfBathTotal | 2 |
| HeatingFuel | Natural Gas |
| HeatingType | Forced Air |
| StoriesTotal | 3 |
| SizeInterior | 2000 - 2500 Sqft |
| Type | Row / Townhouse |
| UtilityWater | Municipal Water |
Parking
| Attached Garage | |
| Garage |
Land
| Acreage | No |
| Sewer | Sanitary Sewer |
| SizeDepth | 90 Ft ,2 In |
| SizeFrontage | 20 Ft |
| SizeIrregular | 20 X 90.2 Ft |
| SizeTotalText | 20 X 90.2 Ft |
| ZoningDescription | Rm1-22 |
Rooms
| Level | Type | Length | Width | Dimensions |
|---|---|---|---|---|
| Second Level | Kitchen | 2.75 m | 4.06 m | 2.75 m x 4.06 m |
| Second Level | Dining Room | 3.1 m | 3.6 m | 3.1 m x 3.6 m |
| Second Level | Living Room | 5.4 m | 3.1 m | 5.4 m x 3.1 m |
| Third Level | Primary Bedroom | 4.5 m | 4.1 m | 4.5 m x 4.1 m |
| Third Level | Bedroom | 3.1 m | 2.9 m | 3.1 m x 2.9 m |
| Third Level | Bedroom | 3.1 m | 2.6 m | 3.1 m x 2.6 m |
| Ground Level | Recreational, Games Room | 2.9 m | 5.8 m | 2.9 m x 5.8 m |
| Ground Level | Laundry Room | 2.3 m | 2.3 m | 2.3 m x 2.3 m |
https://www.realtor.ca/real-estate/28749447/4089-canby-street-lincoln-beamsville-982-beamsville

Salesperson
(905) 714-6654

1815 Merrittville Hwy, Unit 1
Fonthill, Ontario L2V 5P3
(905) 892-0222
www.nrcrealty.ca/

Salesperson
(905) 892-0222

1815 Merrittville Hwy, Unit 1
Fonthill, Ontario L2V 5P3
(905) 892-0222
www.nrcrealty.ca/

Salesperson
(905) 650-9452

33 Maywood Ave
St. Catharines, Ontario L2R 1C5
(905) 688-4561
www.nrcrealty.ca/

