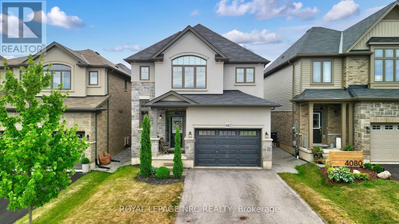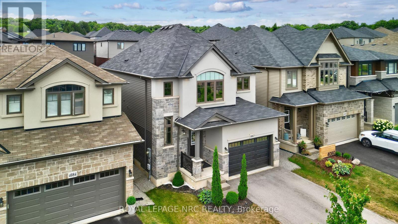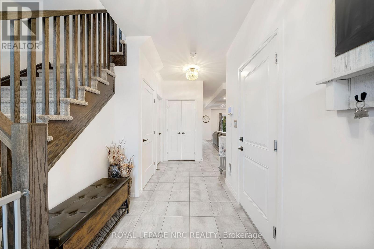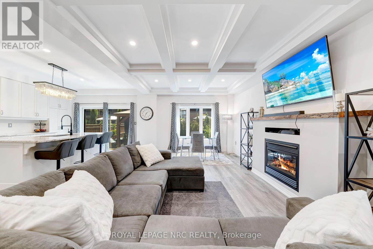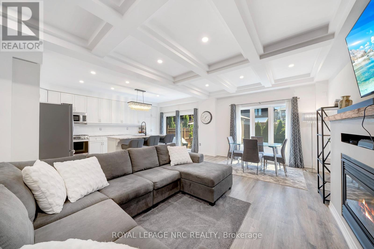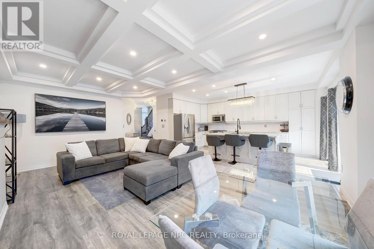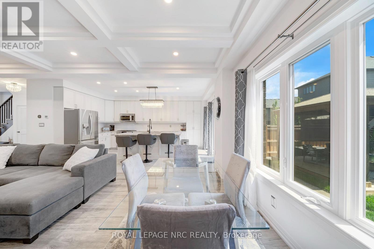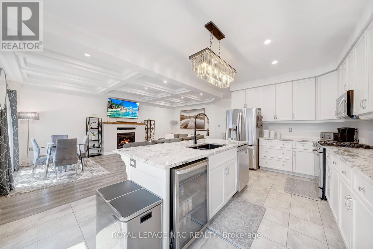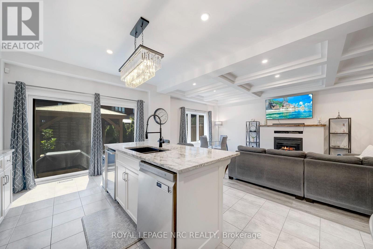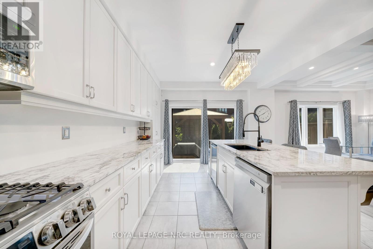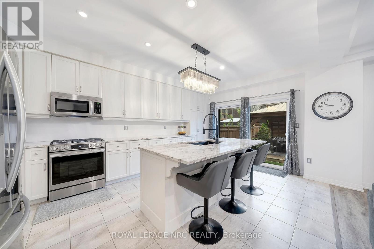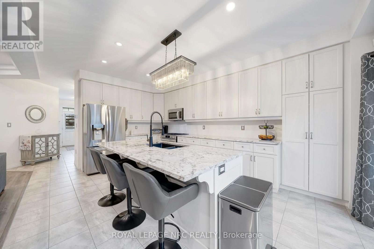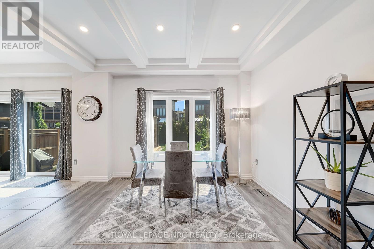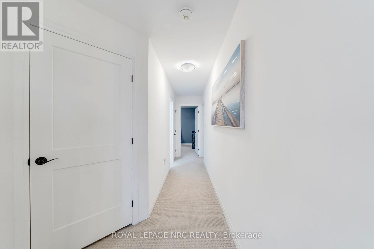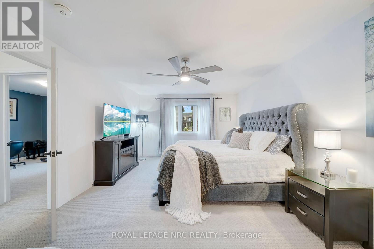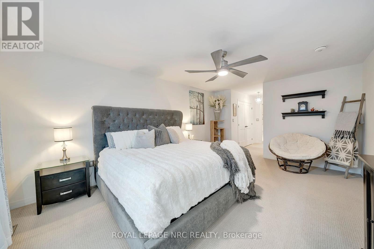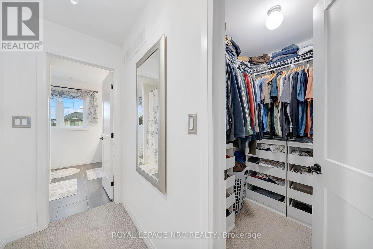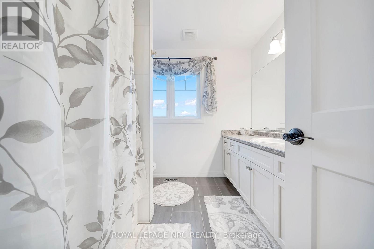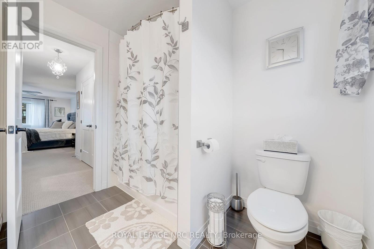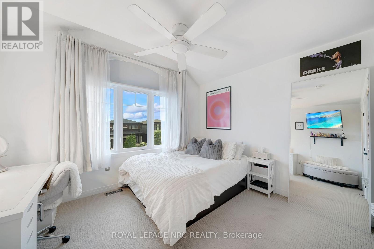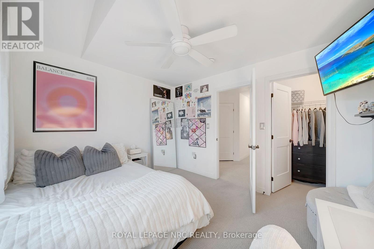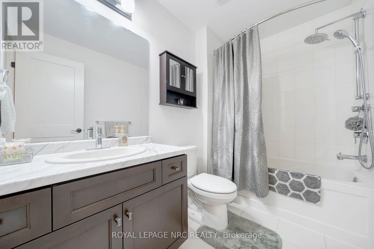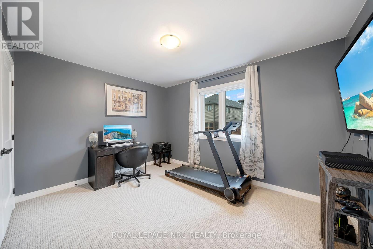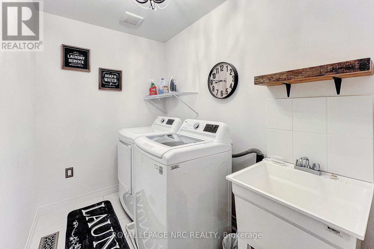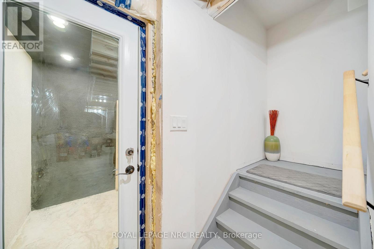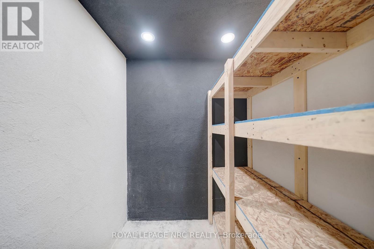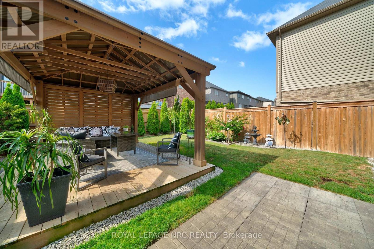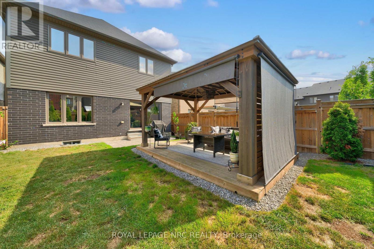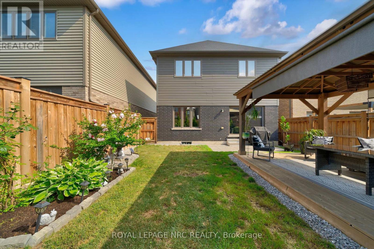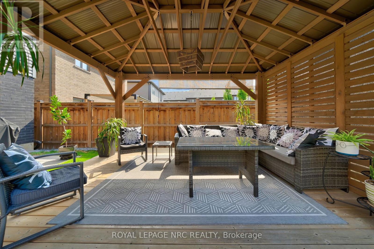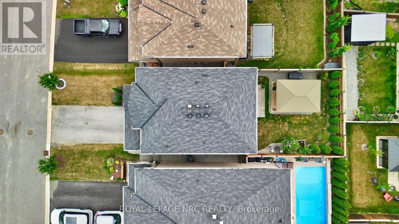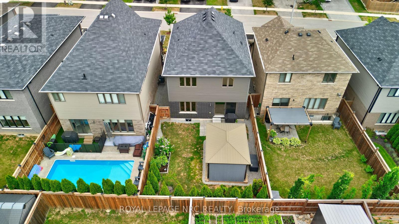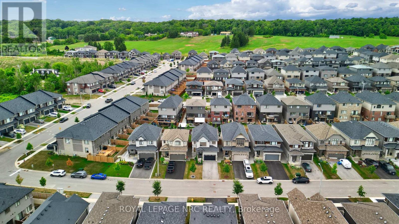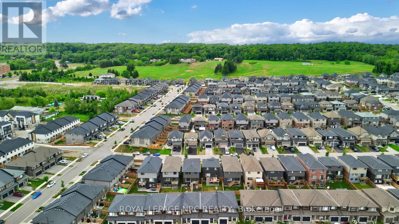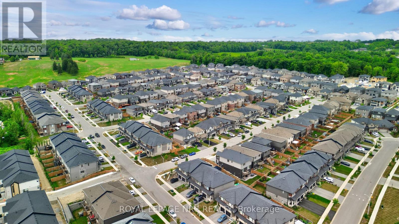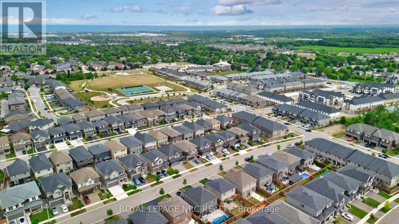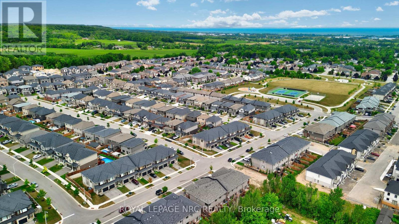4082 Healing Street Lincoln, Ontario L3J 0S3
$930,000
Welcome to this meticulously maintained 3 bedroom 3 bathroom home in the heart of Beamsville, built by the renowned Losani Homes and part of their sought after Chateau Series. With stunning curb appeal, thoughtful upgrades throughout, and an unbeatable location, this home offers the perfect blend of luxury and functionality. Step inside to a bright and airy main floor, enhanced by pot lights with dimmers and elegant finishes. The heart of the home is a completely custom kitchen featuring high end granite countertops, an abundance of storage, and a design tailored for both everyday living and entertaining. The living area boasts coffered ceilings and a cozy gas fireplace, creating a warm and inviting space to relax. Finishing off the main level is a stylish 2-piece powder room and a finished garage with pot lights, added insulation and a quiet side-mount garage door opener. Upstairs, the impressive primary suite features a walk-in closet with custom built-ins, an additional double closet and a beautifully appointed 4-piece en-suite. The second bedroom stands out with a partial cathedral ceiling and its own walk-in closet, while the third bedroom is generously sized, perfect for family or guests. A full 4-piece bathroom and an upper-level laundry room complete the second floor. Additional features include tinted windows throughout (including garage), a magnetic hideaway screen at the front door, Bell home alarm system with front door camera and an unfinished basement with a wine cellar and bathroom rough-in, offering future potential. Outside, the fully fenced and professionally landscaped backyard is your private retreat complete with a 12' x 16' deck, cedar gazebo with privacy wall and blinds, and stone walkways flanking both sides of the home. Located in a highly desirable Beamsville neighbourhood, you're just minutes from award-winning wineries, the Bruce Trail, great schools, restaurants, shopping, and easy access to the QEW. (id:60490)
Property Details
| MLS® Number | X12385215 |
| Property Type | Single Family |
| Community Name | 982 - Beamsville |
| AmenitiesNearBy | Golf Nearby, Park, Place Of Worship |
| CommunityFeatures | Community Centre |
| EquipmentType | Water Heater |
| Features | Conservation/green Belt, Sump Pump |
| ParkingSpaceTotal | 5 |
| RentalEquipmentType | Water Heater |
Building
| BathroomTotal | 3 |
| BedroomsAboveGround | 3 |
| BedroomsTotal | 3 |
| Age | 6 To 15 Years |
| Amenities | Fireplace(s) |
| Appliances | Central Vacuum, Water Heater - Tankless, Alarm System, Dishwasher, Dryer, Stove, Washer, Window Coverings, Refrigerator |
| BasementDevelopment | Unfinished |
| BasementType | Full (unfinished) |
| ConstructionStyleAttachment | Detached |
| CoolingType | Central Air Conditioning |
| ExteriorFinish | Stucco, Vinyl Siding |
| FireplacePresent | Yes |
| FoundationType | Poured Concrete |
| HalfBathTotal | 1 |
| HeatingFuel | Natural Gas |
| HeatingType | Forced Air |
| StoriesTotal | 2 |
| SizeInterior | 1500 - 2000 Sqft |
| Type | House |
| UtilityWater | Municipal Water |
Parking
| Attached Garage | |
| Garage |
Land
| Acreage | No |
| LandAmenities | Golf Nearby, Park, Place Of Worship |
| Sewer | Sanitary Sewer |
| SizeDepth | 100 Ft |
| SizeFrontage | 32 Ft ,9 In |
| SizeIrregular | 32.8 X 100 Ft |
| SizeTotalText | 32.8 X 100 Ft |
Rooms
| Level | Type | Length | Width | Dimensions |
|---|---|---|---|---|
| Second Level | Primary Bedroom | 5.33 m | 3.78 m | 5.33 m x 3.78 m |
| Second Level | Bedroom | 3.66 m | 3.05 m | 3.66 m x 3.05 m |
| Second Level | Bedroom | 3.84 m | 3.05 m | 3.84 m x 3.05 m |
| Second Level | Laundry Room | 2.69 m | 1.68 m | 2.69 m x 1.68 m |
| Second Level | Bathroom | Measurements not available | ||
| Second Level | Bathroom | Measurements not available | ||
| Main Level | Kitchen | 5.56 m | 3.61 m | 5.56 m x 3.61 m |
| Main Level | Living Room | 6.78 m | 3.76 m | 6.78 m x 3.76 m |
| Main Level | Bathroom | Measurements not available |
https://www.realtor.ca/real-estate/28822858/4082-healing-street-lincoln-beamsville-982-beamsville
Salesperson
(905) 931-5030

4850 Dorchester Road #b
Niagara Falls, Ontario L2E 6N9
(905) 357-3000
www.nrcrealty.ca/

Broker
(905) 359-7884

4850 Dorchester Road #b
Niagara Falls, Ontario L2E 6N9
(905) 357-3000
www.nrcrealty.ca/

