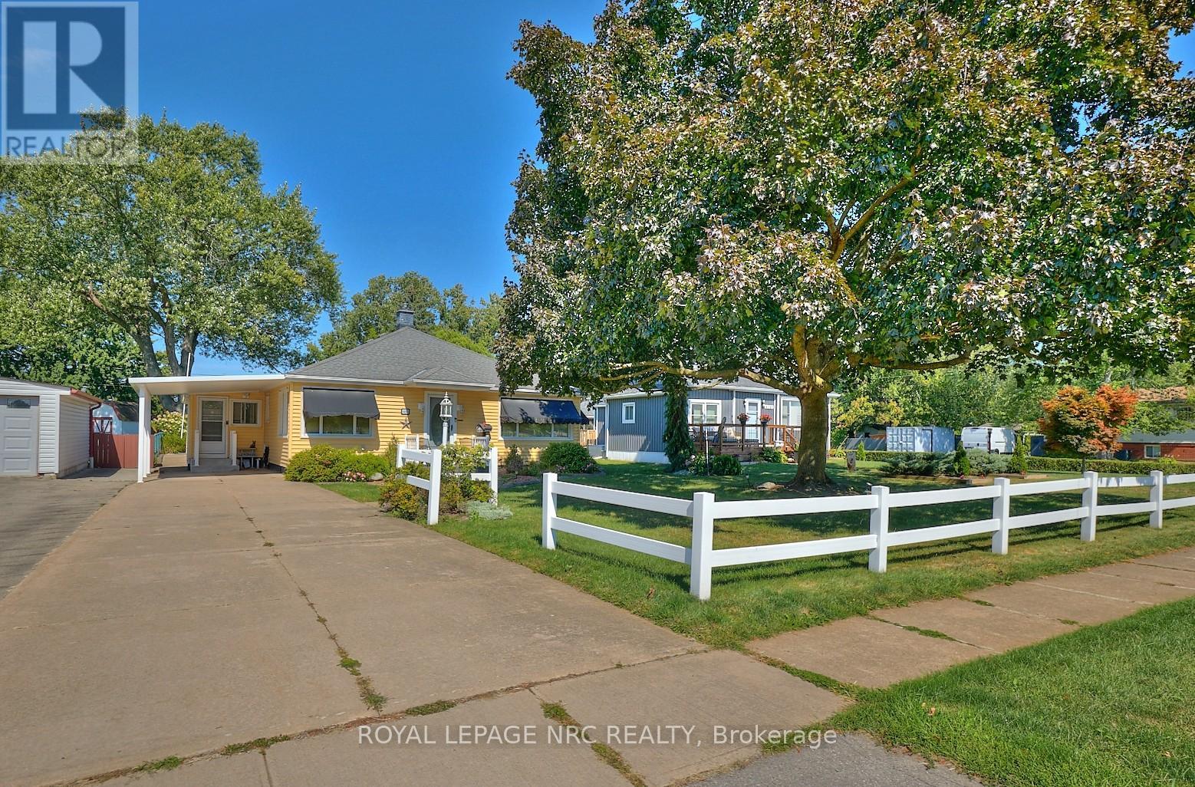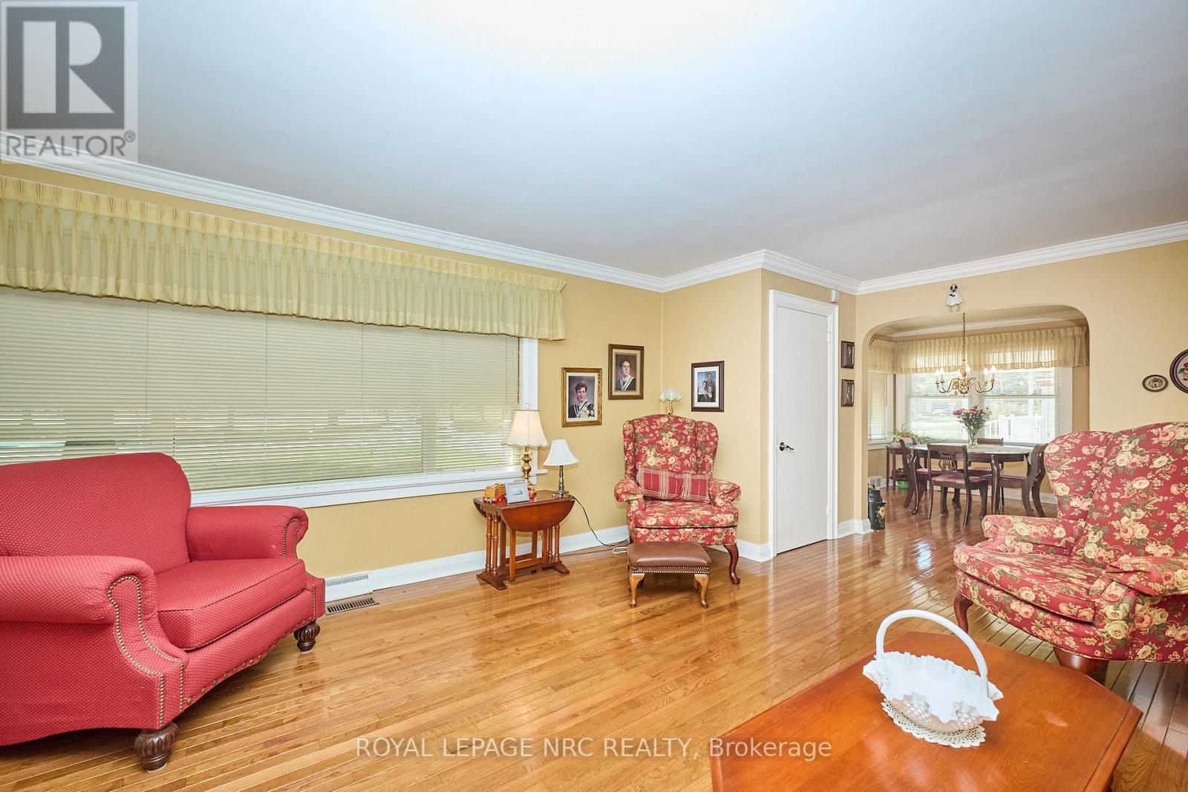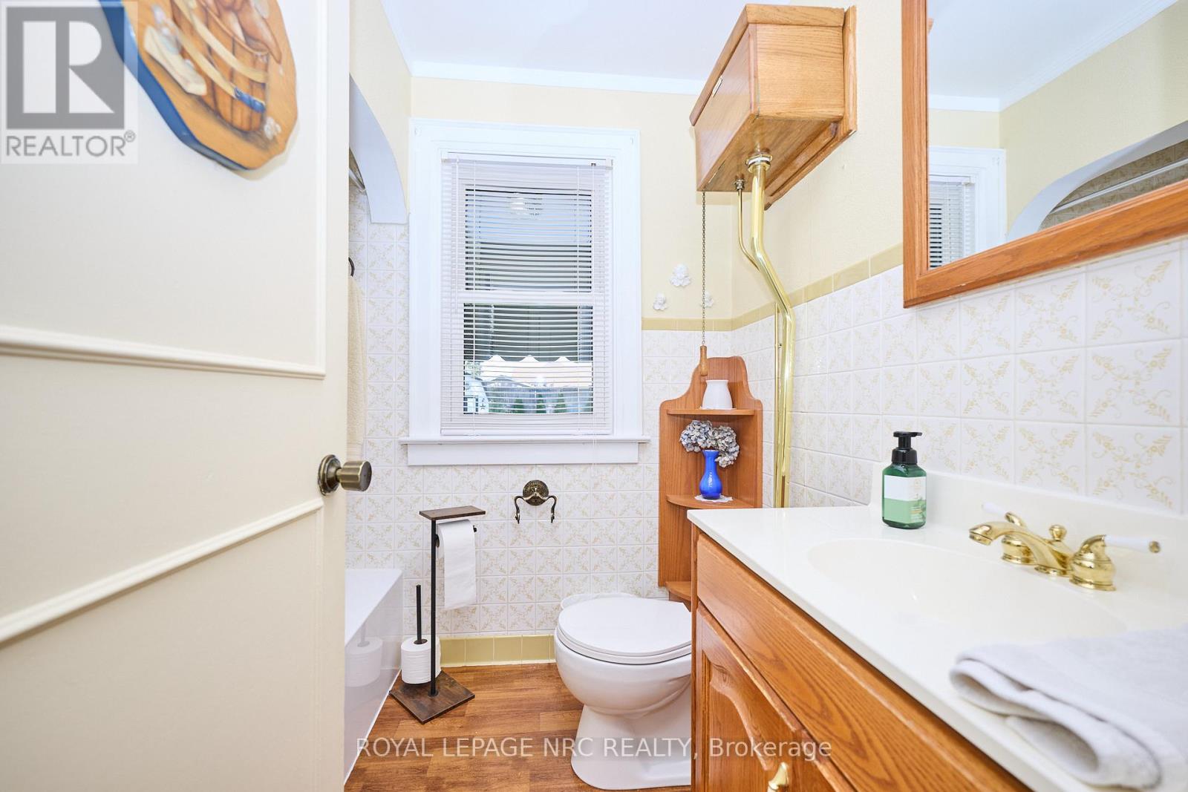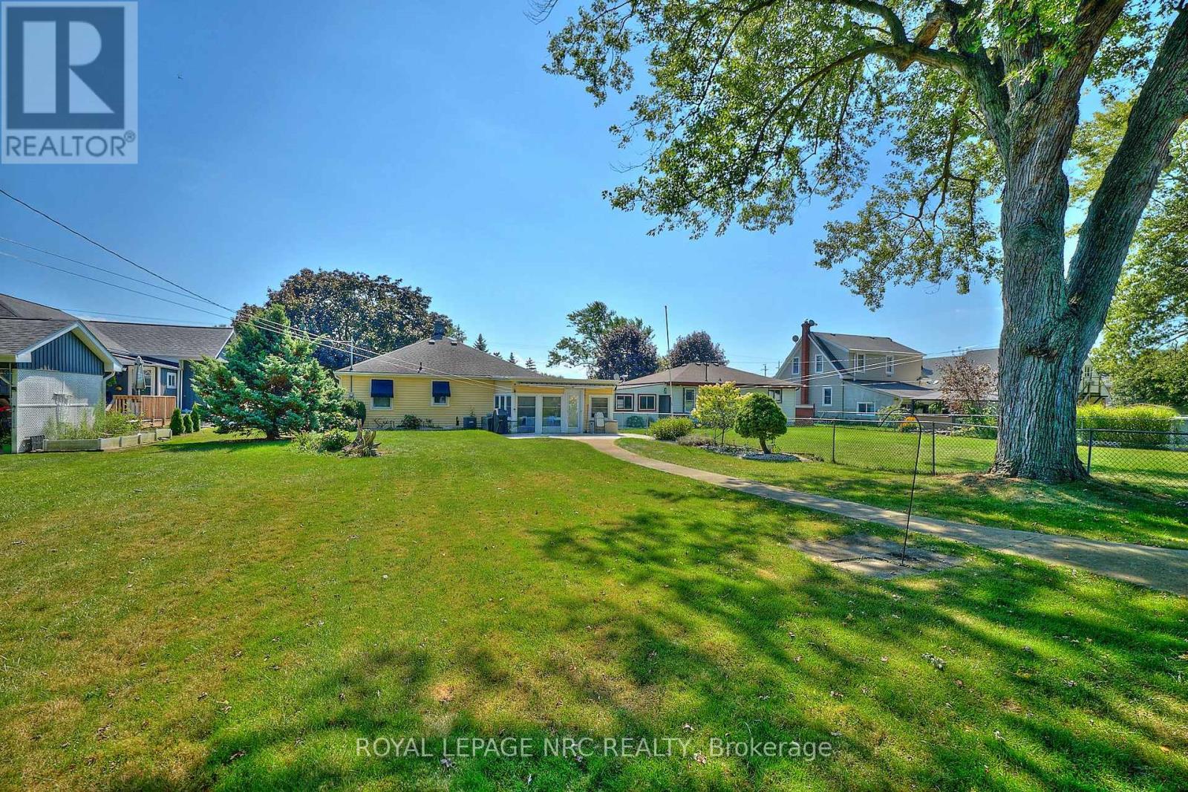4013 Welland Street Niagara Falls, Ontario L2G 6J7
$619,900
Well maintained 2+1 bedroom, 2 bathroom home on a large 60' x 185' lot situated across the street from Chippawa Lions Park in the quiet community of Chippawa. This spacious home features a large mud room, an eat-in kitchen with updated quartz counter tops, separate dining room, living room, gleaming hardwood flooring, primary bedroom w/wall to wall closet and a beautiful 3 season sun room. The lower level boasts a recroom, a bedroom, 3 pc bathroom, & a laundry room with tons of storage space. You'll love the outdoors with the beautifully landscaped, pool sized back yard with a patio and a storage shed. Other notable features include central vac, natural gas BBQ hook-up, lawn sprinkler system and updated roof, windows, furnace & a/c in recent years. Awnings on the home are removable. Whether you are a first-time buyer or looking for a home to enjoy retirement in, this home is one you won't want to miss. (id:60490)
Property Details
| MLS® Number | X12379637 |
| Property Type | Single Family |
| Community Name | 223 - Chippawa |
| AmenitiesNearBy | Golf Nearby, Marina |
| EquipmentType | Water Heater |
| ParkingSpaceTotal | 3 |
| RentalEquipmentType | Water Heater |
| Structure | Patio(s), Shed |
Building
| BathroomTotal | 2 |
| BedroomsAboveGround | 2 |
| BedroomsBelowGround | 1 |
| BedroomsTotal | 3 |
| Age | 51 To 99 Years |
| Appliances | Central Vacuum, Blinds, Stove, Refrigerator |
| ArchitecturalStyle | Bungalow |
| BasementDevelopment | Finished |
| BasementType | Full (finished) |
| ConstructionStyleAttachment | Detached |
| CoolingType | Central Air Conditioning |
| ExteriorFinish | Vinyl Siding |
| FoundationType | Poured Concrete |
| HeatingFuel | Natural Gas |
| HeatingType | Forced Air |
| StoriesTotal | 1 |
| SizeInterior | 1100 - 1500 Sqft |
| Type | House |
| UtilityWater | Municipal Water |
Parking
| Carport | |
| No Garage |
Land
| Acreage | No |
| LandAmenities | Golf Nearby, Marina |
| LandscapeFeatures | Lawn Sprinkler |
| Sewer | Sanitary Sewer |
| SizeDepth | 185 Ft |
| SizeFrontage | 60 Ft |
| SizeIrregular | 60 X 185 Ft |
| SizeTotalText | 60 X 185 Ft |
| SurfaceWater | River/stream |
Rooms
| Level | Type | Length | Width | Dimensions |
|---|---|---|---|---|
| Basement | Bedroom | 5.56 m | 3.19 m | 5.56 m x 3.19 m |
| Basement | Recreational, Games Room | 6.58 m | 3.06 m | 6.58 m x 3.06 m |
| Basement | Laundry Room | 7.32 m | 6.15 m | 7.32 m x 6.15 m |
| Main Level | Kitchen | 4.11 m | 3.29 m | 4.11 m x 3.29 m |
| Main Level | Dining Room | 3.29 m | 2.86 m | 3.29 m x 2.86 m |
| Main Level | Living Room | 6.12 m | 4.55 m | 6.12 m x 4.55 m |
| Main Level | Primary Bedroom | 4.29 m | 3.31 m | 4.29 m x 3.31 m |
| Main Level | Bedroom | 3.83 m | 2.86 m | 3.83 m x 2.86 m |
| Main Level | Sunroom | 4.71 m | 3.76 m | 4.71 m x 3.76 m |
| Main Level | Foyer | 4.51 m | 2.18 m | 4.51 m x 2.18 m |
https://www.realtor.ca/real-estate/28811134/4013-welland-street-niagara-falls-chippawa-223-chippawa
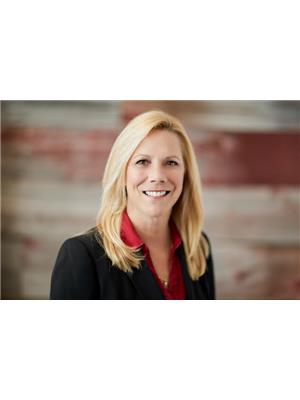

4850 Dorchester Road #b
Niagara Falls, Ontario L2E 6N9
(905) 357-3000
www.nrcrealty.ca/


