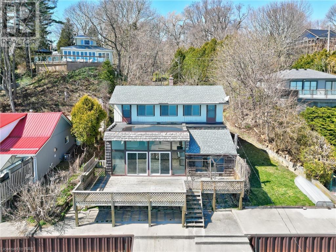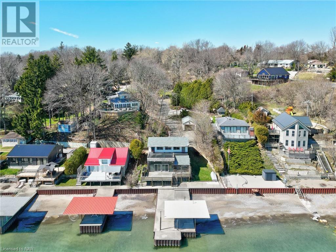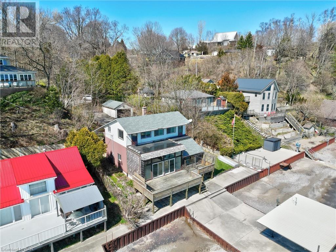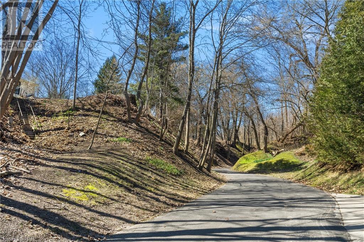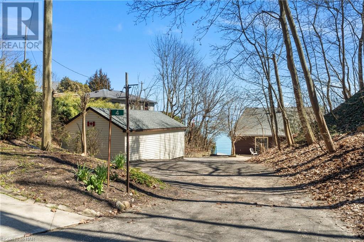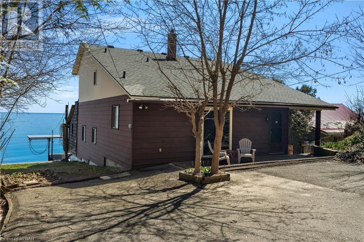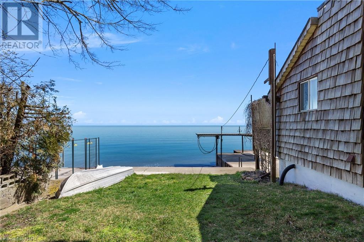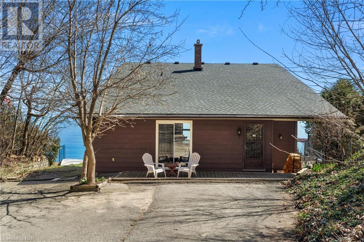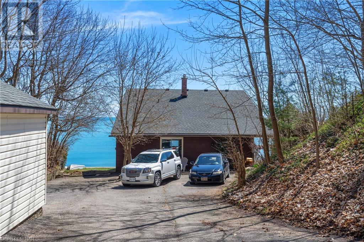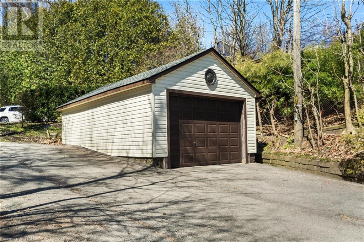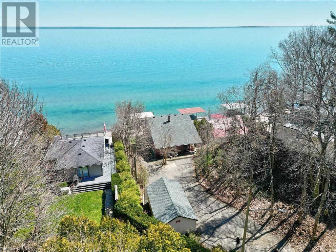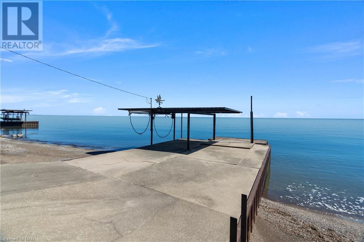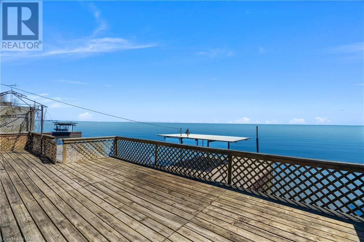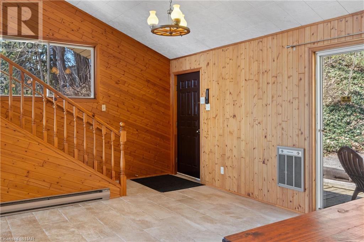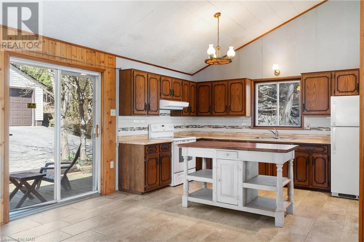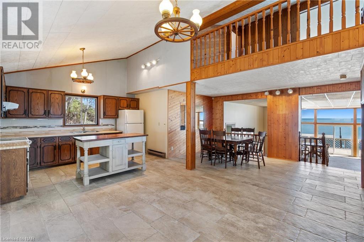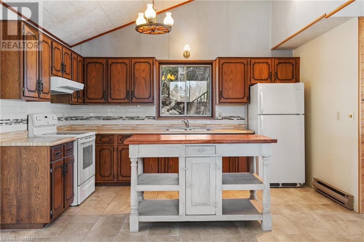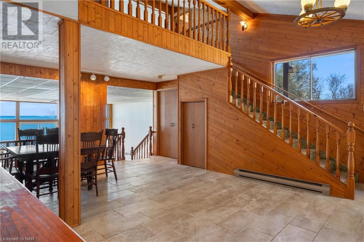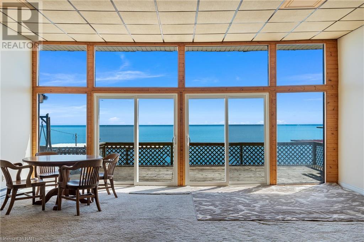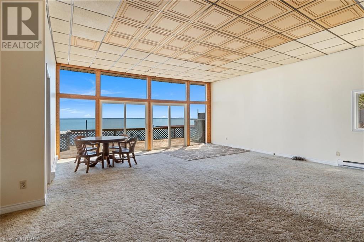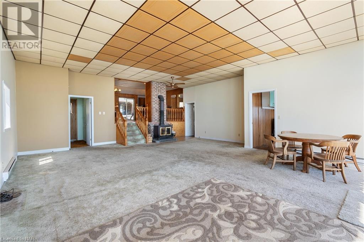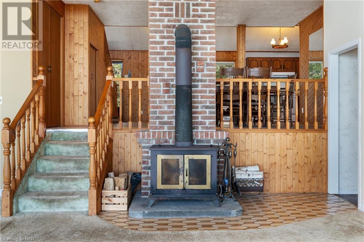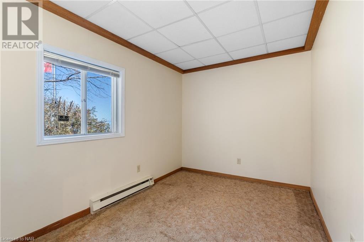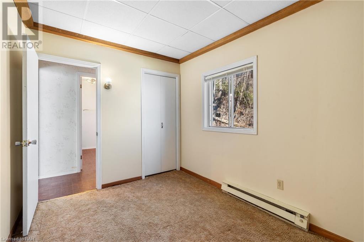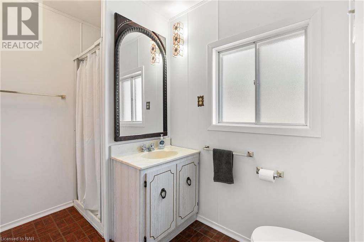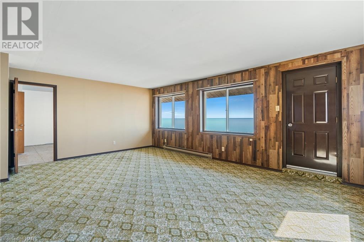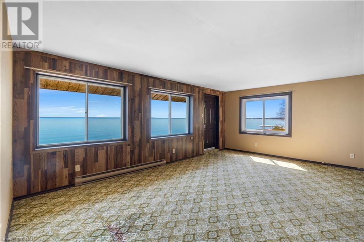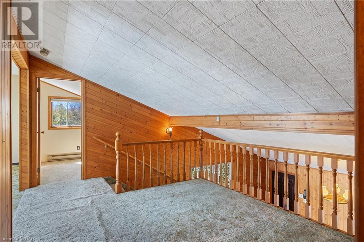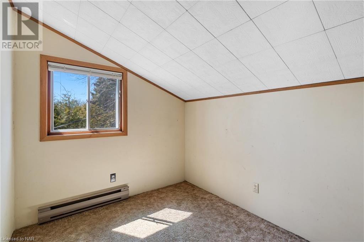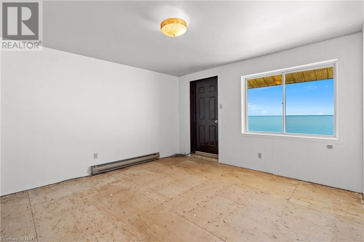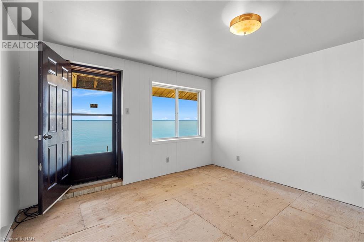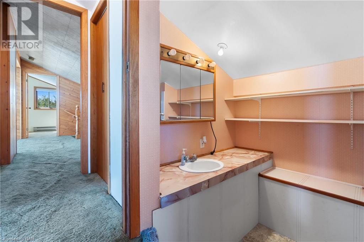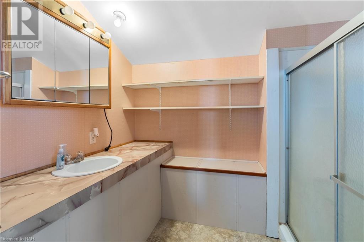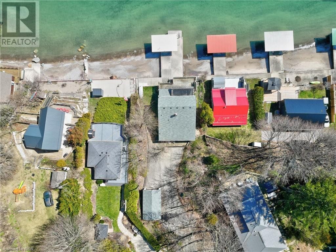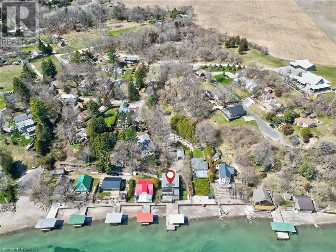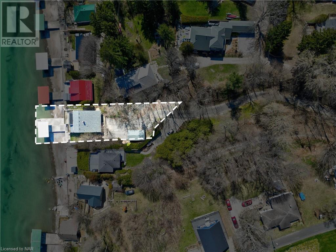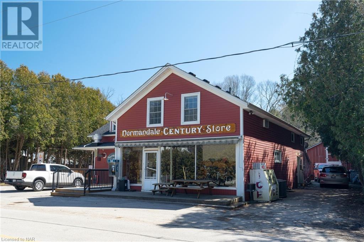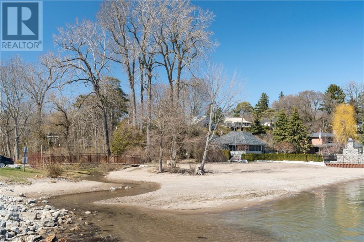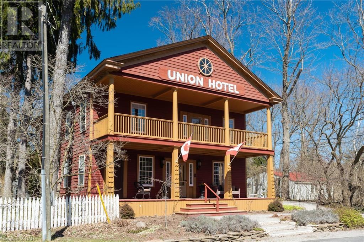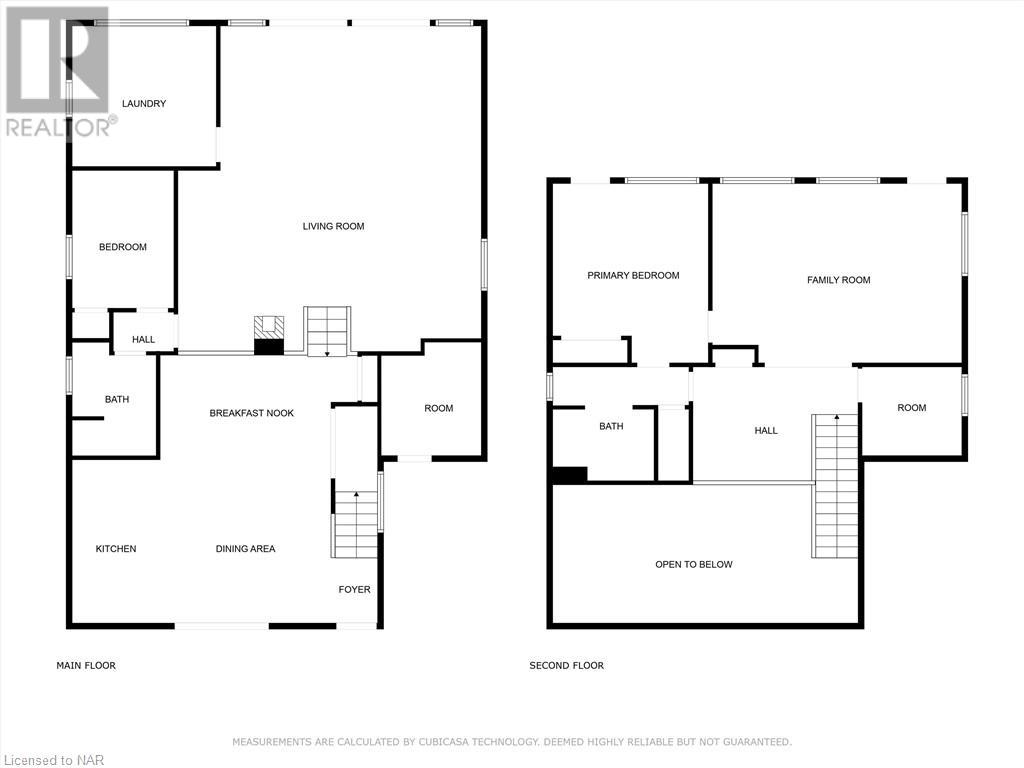4 Ravine Park Normandale, Ontario N0E 1W0
3 Bedroom
2 Bathroom
2300 sqft
None
Baseboard Heaters
Waterfront
$1,250,000
Waterfront and Own your own Beach!! Such a special property. 4 Ravine Park Dr. in the lovely village of Normandale , tucked away down the end of a little street with only one other address. This 1.5 storey, 3 bedroom 2 bath home has been loved and lived in year round for the last 40 years by the same owner. Enjoy the private location, your own beach, boat dock with the capabilities of a boat lift. The home has plenty of space for a family plus visitors if you like to entertain. If not enjoy the peace!! Come and experience this special find for yourself. (id:51640)
Property Details
| MLS® Number | 40568708 |
| Property Type | Single Family |
| Amenities Near By | Beach, Golf Nearby, Marina |
| Community Features | Quiet Area |
| Equipment Type | None |
| Features | Cul-de-sac, Southern Exposure, Ravine, Paved Driveway, Country Residential, Recreational |
| Parking Space Total | 10 |
| Rental Equipment Type | None |
| View Type | Lake View |
| Water Front Name | Lake Erie |
| Water Front Type | Waterfront |
Building
| Bathroom Total | 2 |
| Bedrooms Above Ground | 3 |
| Bedrooms Total | 3 |
| Appliances | Dryer, Refrigerator, Stove, Washer |
| Basement Development | Unfinished |
| Basement Type | Crawl Space (unfinished) |
| Construction Material | Wood Frame |
| Construction Style Attachment | Detached |
| Cooling Type | None |
| Exterior Finish | Vinyl Siding, Wood |
| Fire Protection | Smoke Detectors |
| Foundation Type | Piled |
| Heating Fuel | Electric |
| Heating Type | Baseboard Heaters |
| Stories Total | 2 |
| Size Interior | 2300 Sqft |
| Type | House |
| Utility Water | Cistern |
Parking
| Detached Garage |
Land
| Access Type | Water Access, Road Access |
| Acreage | No |
| Land Amenities | Beach, Golf Nearby, Marina |
| Sewer | Septic System |
| Size Depth | 159 Ft |
| Size Frontage | 108 Ft |
| Size Total Text | Under 1/2 Acre |
| Surface Water | Lake |
| Zoning Description | Rr |
Rooms
| Level | Type | Length | Width | Dimensions |
|---|---|---|---|---|
| Second Level | 4pc Bathroom | 8'1'' x 5'8'' | ||
| Second Level | Bedroom | 12'9'' x 12'5'' | ||
| Second Level | Loft | 8'8'' x 10'2'' | ||
| Second Level | Family Room | 14'10'' x 20'3'' | ||
| Second Level | Bedroom | 8'0'' x 7'4'' | ||
| Main Level | Laundry Room | Measurements not available | ||
| Main Level | 3pc Bathroom | 8'0'' x 6'4'' | ||
| Main Level | Bedroom | 8'3'' x 11'6'' | ||
| Main Level | Utility Room | 7'8'' x 8'1'' | ||
| Main Level | Living Room | 24'7'' x 27'8'' | ||
| Main Level | Dining Room | 8'0'' x 14'6'' | ||
| Main Level | Kitchen | 12'0'' x 20'0'' |
Utilities
| Electricity | Available |
https://www.realtor.ca/real-estate/26747510/4-ravine-park-normandale
MICHELLE ATHERTON
Salesperson
(289) 929-8594
Salesperson
(289) 929-8594

ROYAL LEPAGE NRC REALTY
33 Maywood Ave
St. Catharines, Ontario L2R 1C5
33 Maywood Ave
St. Catharines, Ontario L2R 1C5
(905) 688-4561
www.nrcrealty.ca/

