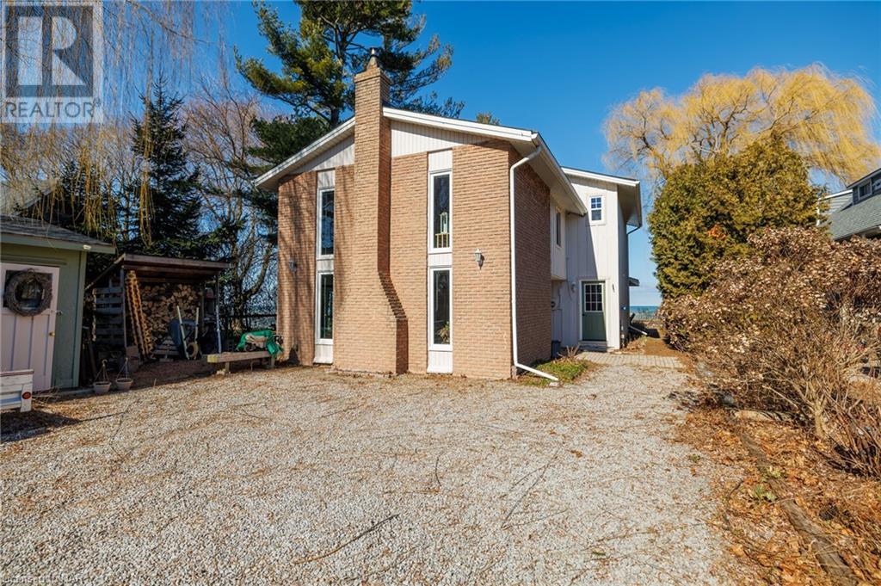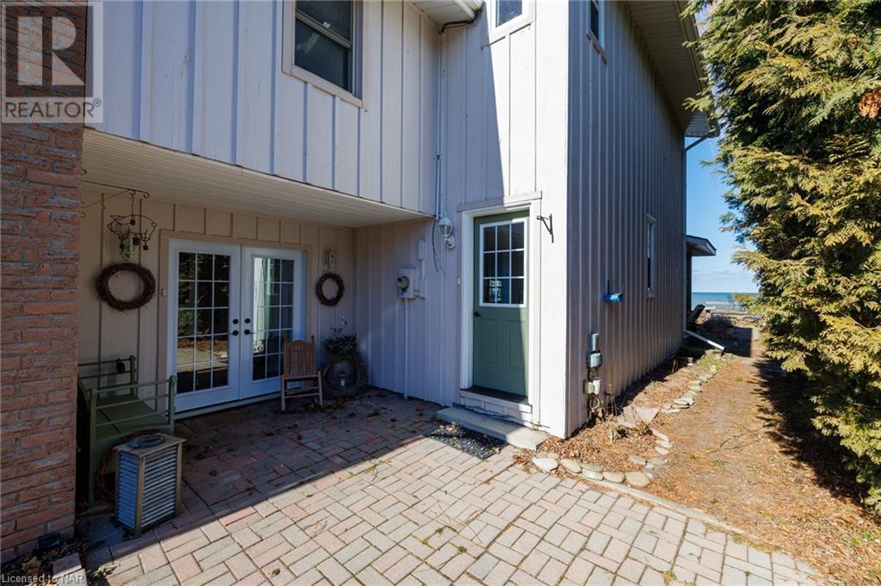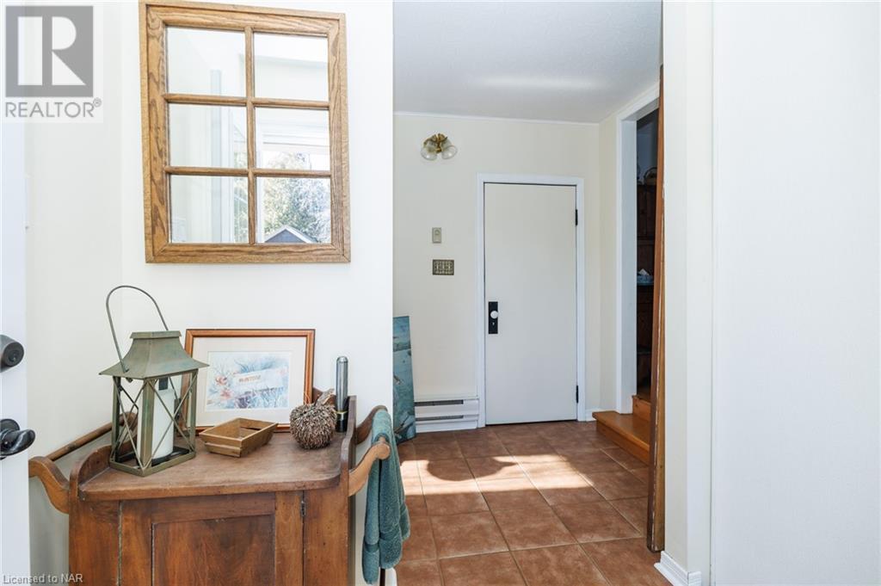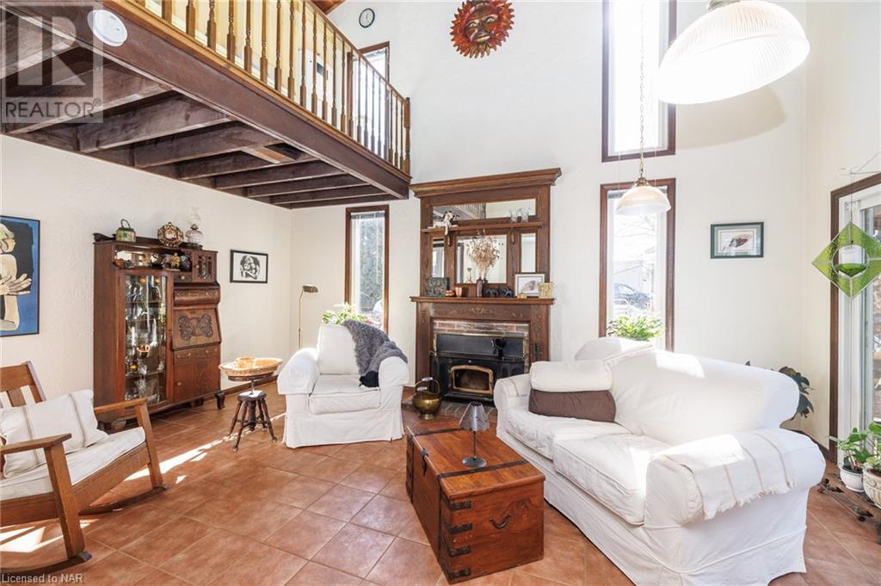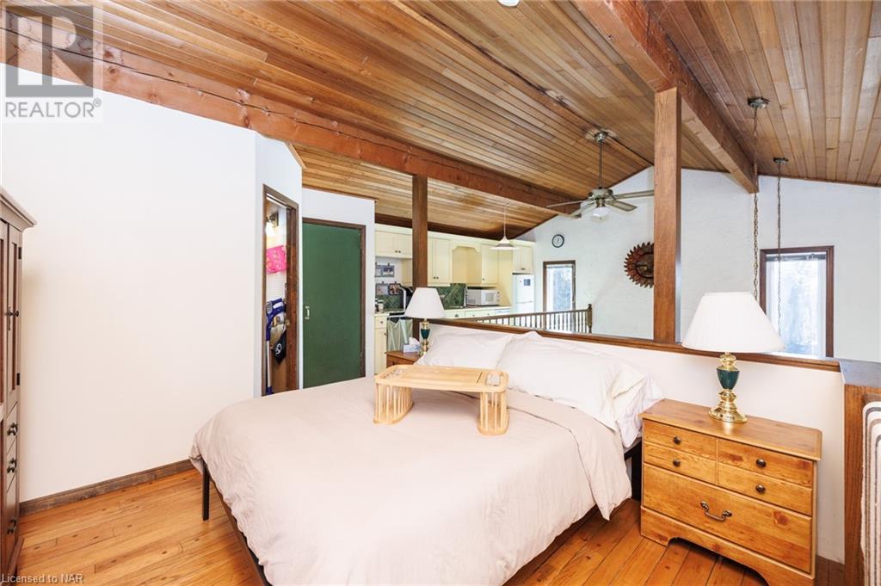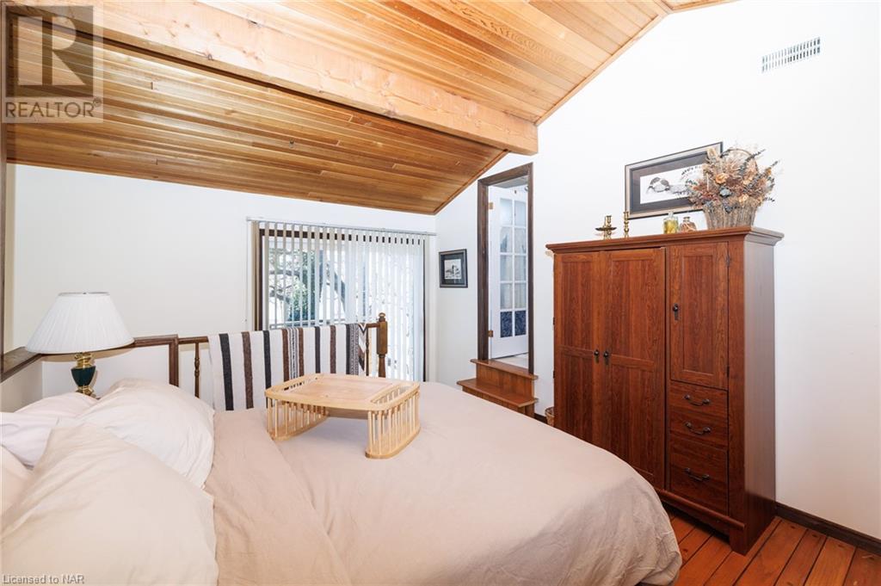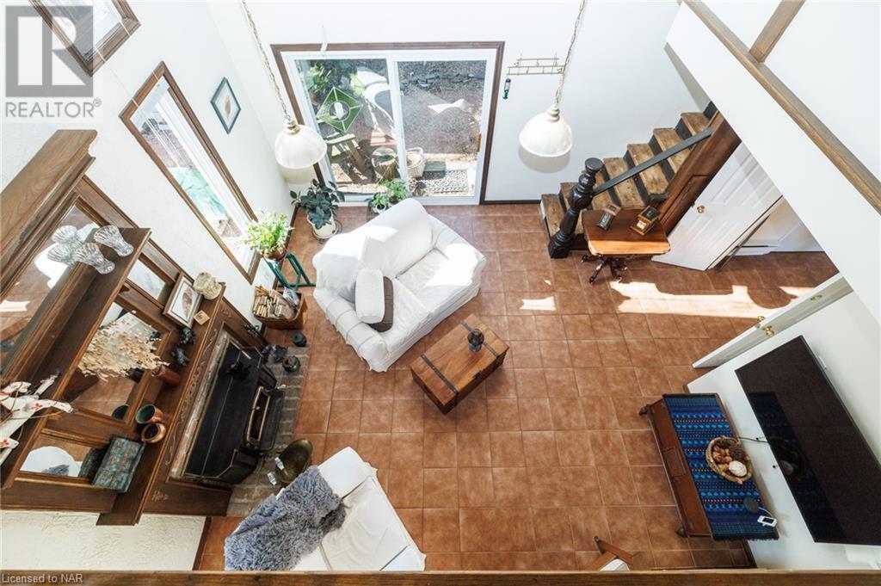4 Firelane 6a Road Niagara-On-The-Lake, Ontario L0S 1J0
$1,185,000
Welcome to this exceptional 2 bedroom, 2 bath waterfront home that seamlessly blends rustic charm with modern elegance. As you step inside, the warm glow of pine floors welcomes you into the open-concept kitchen, living, and dining room, where every detail has been carefully curated for a harmonious living experience. The heart of this home is the kitchen with modern amenities and a layout that encourages culinary creativity. The large deck off the living and dining room beckons you to savour al fresco moments, surrounded by the breathtaking beauty of the lake and the mesmerizing hues of the sunset. Shoreline protection was completed in 2019. Your journey through this enchanting property leads you to the second level, where the large primary suite awaits. Offering panoramic lake views, this spacious retreat becomes your personal haven. The suite is complemented by a spacious walk-in closet, adding both convenience and style to your daily routine. Embrace the allure of loft-style living in the second bedroom, where high ceilings create an airy urban retreat complete with a second loft kitchen. This stylish loft features a spacious ensuite bath, complete with a classic clawfoot tub that invites you to relax while enjoying picturesque views. What sets this waterfront home apart is its versatile design, offering the unique ability to convert back to two separate living quarters. Ideal for additional family living or a haven for weekend guests. The presence of an additional kitchen adds a layer of flexibility to the property, making it not just a home but a wise investment in both comfort and practicality. Discover the magic of waking up to unparalleled lake views, the charm of loft-style living, and the luxury of modern amenities. Don't miss the opportunity to make this unique property your own and embrace the serenity and beauty of lakeside living, with the added advantage of flexible living arrangements. (id:51640)
Property Details
| MLS® Number | 40590173 |
| Property Type | Single Family |
| Equipment Type | Water Heater |
| Parking Space Total | 2 |
| Rental Equipment Type | Water Heater |
| View Type | Direct Water View |
| Water Front Name | Lake Ontario |
| Water Front Type | Waterfront |
Building
| Bathroom Total | 2 |
| Bedrooms Above Ground | 2 |
| Bedrooms Total | 2 |
| Appliances | Dishwasher, Refrigerator, Stove |
| Architectural Style | 2 Level |
| Basement Development | Unfinished |
| Basement Type | Full (unfinished) |
| Constructed Date | 1946 |
| Construction Style Attachment | Detached |
| Cooling Type | Central Air Conditioning |
| Exterior Finish | Brick |
| Fire Protection | Smoke Detectors |
| Fireplace Fuel | Wood |
| Fireplace Present | Yes |
| Fireplace Total | 1 |
| Fireplace Type | Stove |
| Fixture | Ceiling Fans |
| Foundation Type | Poured Concrete |
| Heating Fuel | Electric, Propane |
| Heating Type | Forced Air |
| Stories Total | 2 |
| Size Interior | 1659 Sqft |
| Type | House |
| Utility Water | Well |
Land
| Access Type | Water Access, Road Access |
| Acreage | No |
| Sewer | Septic System |
| Size Depth | 175 Ft |
| Size Frontage | 59 Ft |
| Size Total Text | Under 1/2 Acre |
| Surface Water | Lake |
| Zoning Description | A |
Rooms
| Level | Type | Length | Width | Dimensions |
|---|---|---|---|---|
| Second Level | Storage | 2'0'' x 3'2'' | ||
| Second Level | 3pc Bathroom | Measurements not available | ||
| Second Level | 4pc Bathroom | Measurements not available | ||
| Second Level | Laundry Room | 6'6'' x 5'5'' | ||
| Second Level | Bedroom | 10'4'' x 10'9'' | ||
| Second Level | Kitchen | 6'4'' x 11'10'' | ||
| Second Level | Primary Bedroom | 15'6'' x 12'0'' | ||
| Main Level | Living Room | 18'11'' x 17'0'' | ||
| Main Level | Family Room | 12'8'' x 10'10'' | ||
| Main Level | Kitchen | 12'8'' x 10'10'' | ||
| Main Level | Dining Room | 6'9'' x 10'10'' |
https://www.realtor.ca/real-estate/26902149/4-firelane-6a-road-niagara-on-the-lake
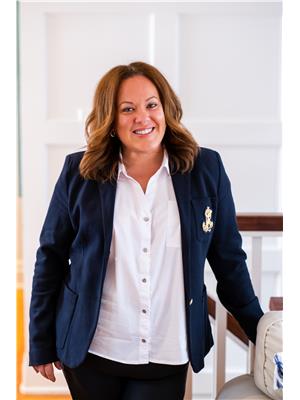
Broker
(905) 401-8874
www.homesniagara.com/
ca.linkedin.com/in/michelle-reynolds-213a5136

125 Queen St. P.o.box 1645
Niagara-On-The-Lake, Ontario L0S 1J0
(905) 468-4214
www.nrcrealty.ca/

