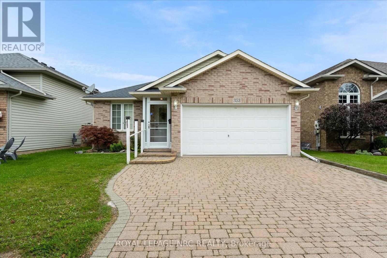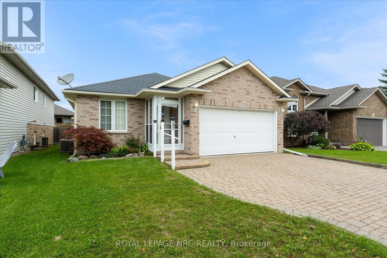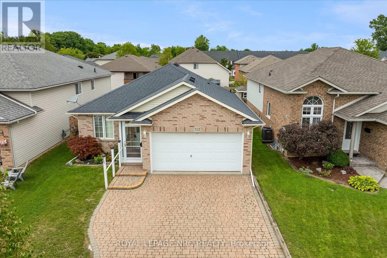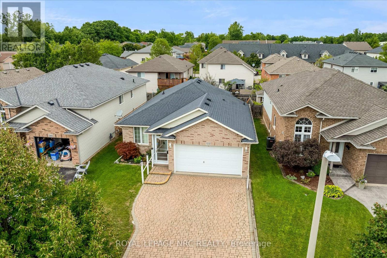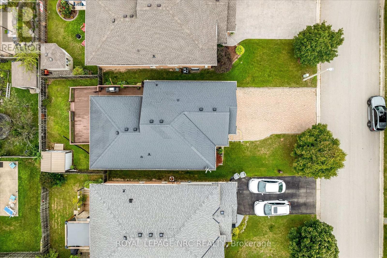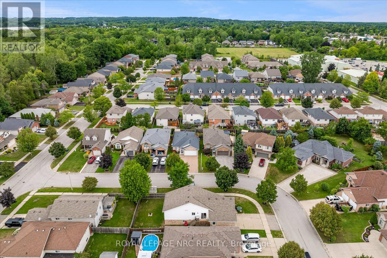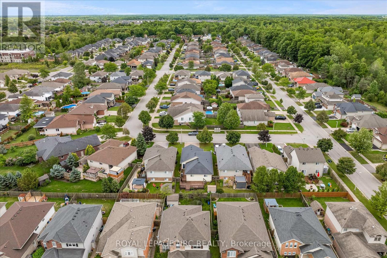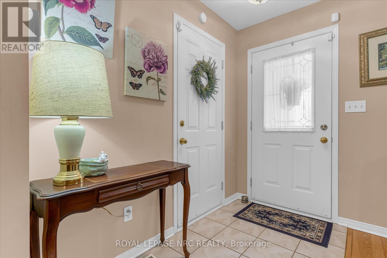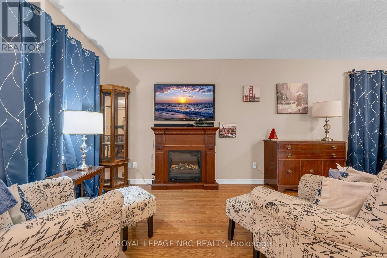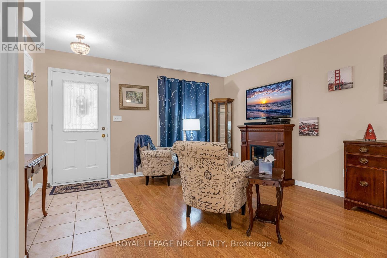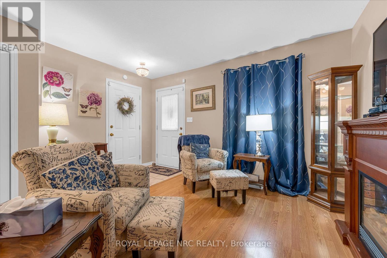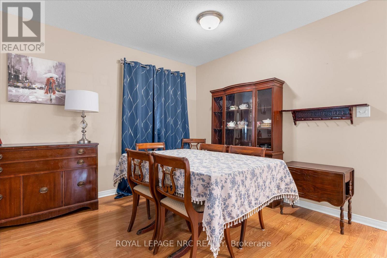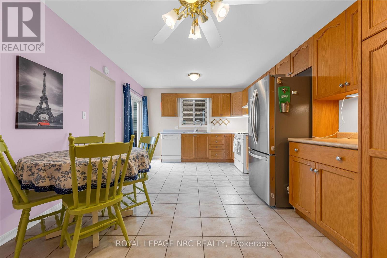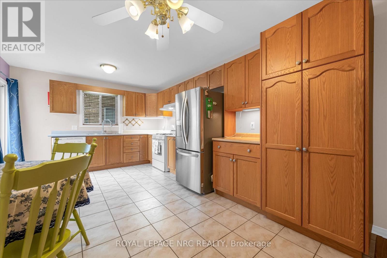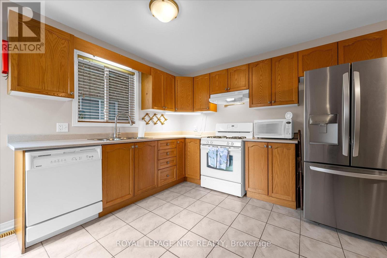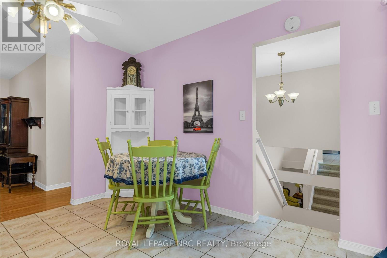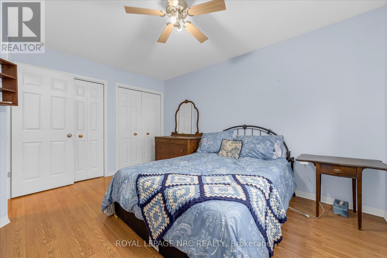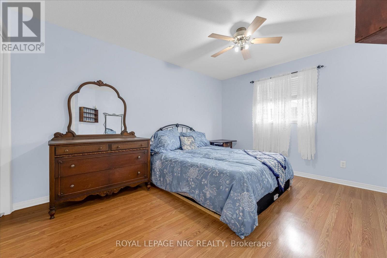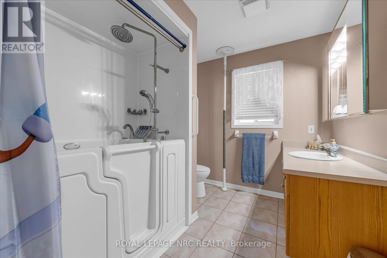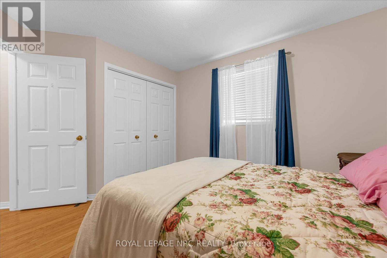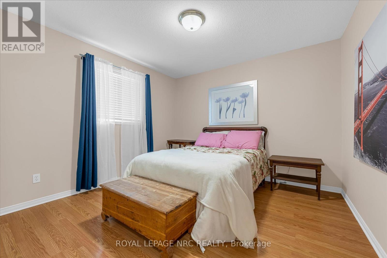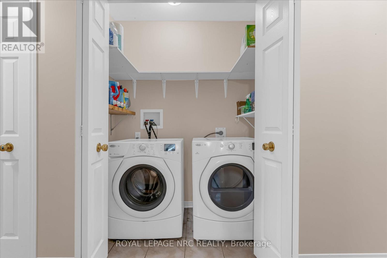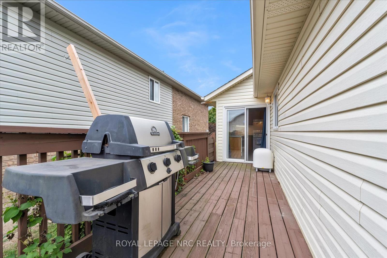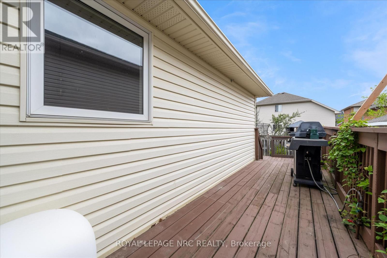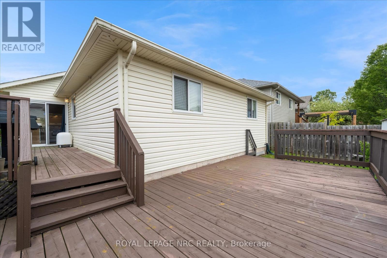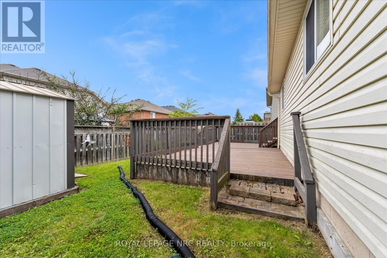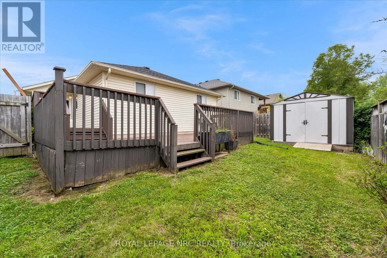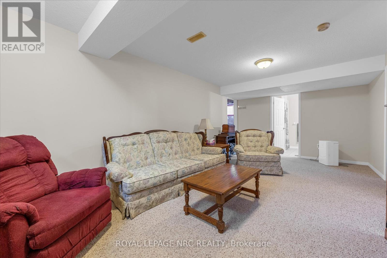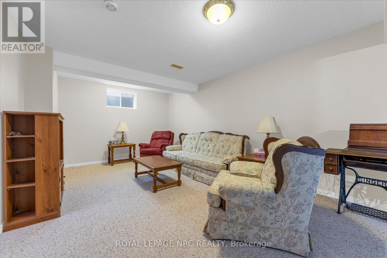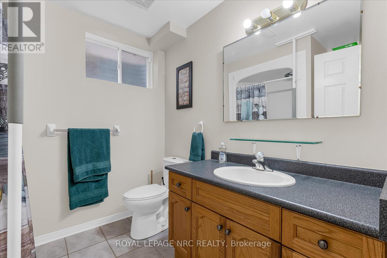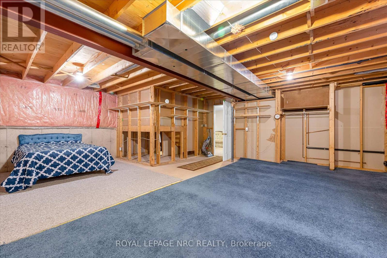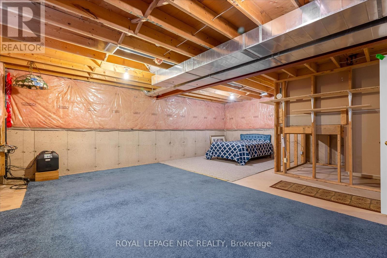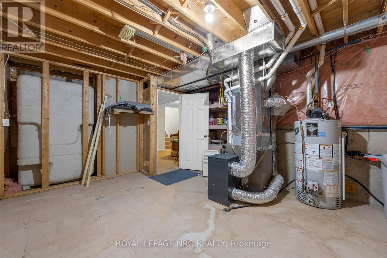333 Lea Crescent Welland, Ontario L3C 7J8
$624,850
This exceptional property is located in a highly desirable family-oriented neighborhood, conveniently situated near various amenities and distanced from rental properties. The 2-bedroom bungalow features an attached double car garage and a brick driveway. It is equipped to accommodate individuals with mobility challenges, offering a walk-in tub with hydro massage jets and a seat, as well as strategically placed mobility bars around the toilets. These devices can be removed and sold or replaced; please consult with the agent for more details. The basement possesses ample space that can be transformed into an in-law suite, complete with a kitchenette, as well as a recreation room and a three-piece bathroom. This residence presents an ideal configuration with significant potential for customization, though bungalows of this condition, featuring larger garages in such an exceptional area, are not frequently available. Additionally, the property includes a HEPA air filter integrated into the HVAC system and a water softener. (id:60490)
Property Details
| MLS® Number | X12362306 |
| Property Type | Single Family |
| Community Name | 770 - West Welland |
| EquipmentType | None |
| ParkingSpaceTotal | 6 |
| RentalEquipmentType | None |
| Structure | Deck |
Building
| BathroomTotal | 2 |
| BedroomsAboveGround | 2 |
| BedroomsBelowGround | 1 |
| BedroomsTotal | 3 |
| Age | 16 To 30 Years |
| Amenities | Fireplace(s) |
| Appliances | Water Meter, Water Softener |
| ArchitecturalStyle | Bungalow |
| BasementDevelopment | Partially Finished |
| BasementType | Full (partially Finished) |
| ConstructionStyleAttachment | Detached |
| CoolingType | Central Air Conditioning |
| ExteriorFinish | Brick, Vinyl Siding |
| FireplacePresent | Yes |
| FireplaceTotal | 1 |
| FoundationType | Poured Concrete |
| HeatingFuel | Natural Gas |
| HeatingType | Forced Air |
| StoriesTotal | 1 |
| SizeInterior | 1100 - 1500 Sqft |
| Type | House |
| UtilityWater | Municipal Water, Unknown |
Parking
| Attached Garage | |
| Garage |
Land
| Acreage | No |
| Sewer | Sanitary Sewer |
| SizeDepth | 98 Ft ,8 In |
| SizeFrontage | 39 Ft ,4 In |
| SizeIrregular | 39.4 X 98.7 Ft |
| SizeTotalText | 39.4 X 98.7 Ft|under 1/2 Acre |
| ZoningDescription | Rl1 |
Rooms
| Level | Type | Length | Width | Dimensions |
|---|---|---|---|---|
| Basement | Utility Room | 4.51 m | 4.47 m | 4.51 m x 4.47 m |
| Basement | Recreational, Games Room | 6.81 m | 3.74 m | 6.81 m x 3.74 m |
| Basement | Bedroom 3 | 7.29 m | 6.63 m | 7.29 m x 6.63 m |
| Basement | Bathroom | 2.38 m | 2.33 m | 2.38 m x 2.33 m |
| Main Level | Living Room | 4.12 m | 3.98 m | 4.12 m x 3.98 m |
| Main Level | Dining Room | 3.83 m | 2.33 m | 3.83 m x 2.33 m |
| Main Level | Kitchen | 5.41 m | 3.4 m | 5.41 m x 3.4 m |
| Main Level | Primary Bedroom | 4.04 m | 3.23 m | 4.04 m x 3.23 m |
| Main Level | Bedroom 2 | 4.09 m | 3.36 m | 4.09 m x 3.36 m |
| Main Level | Bathroom | 3.03 m | 2.5 m | 3.03 m x 2.5 m |
| Main Level | Laundry Room | 1.85 m | 1.16 m | 1.85 m x 1.16 m |
Utilities
| Cable | Available |
| Electricity | Installed |
| Sewer | Installed |
https://www.realtor.ca/real-estate/28772368/333-lea-crescent-welland-west-welland-770-west-welland
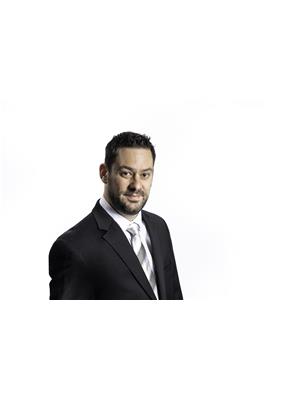
Salesperson
(905) 788-7435

1815 Merrittville Hwy, Unit 1
Fonthill, Ontario L2V 5P3
(905) 892-0222
www.nrcrealty.ca/

